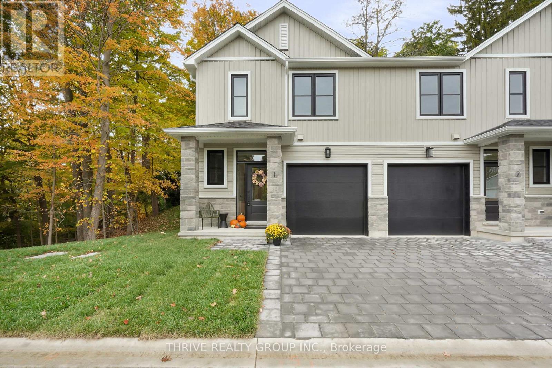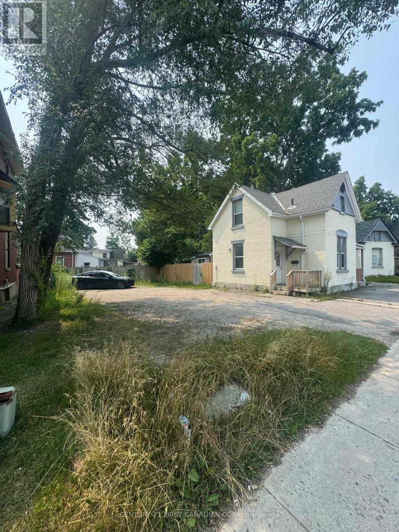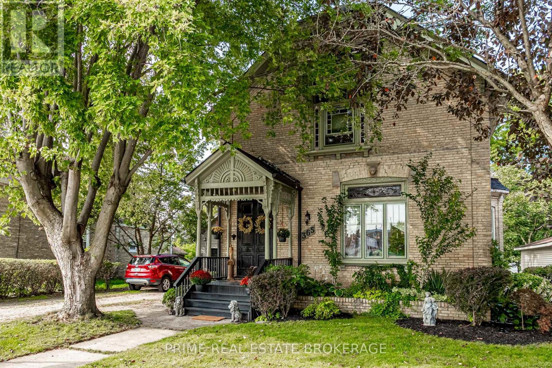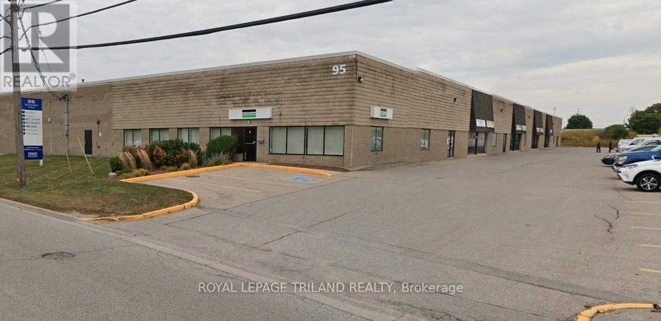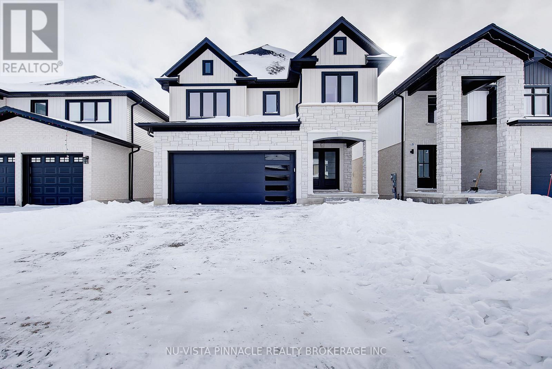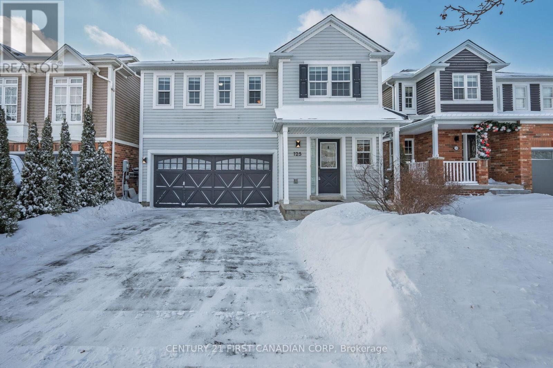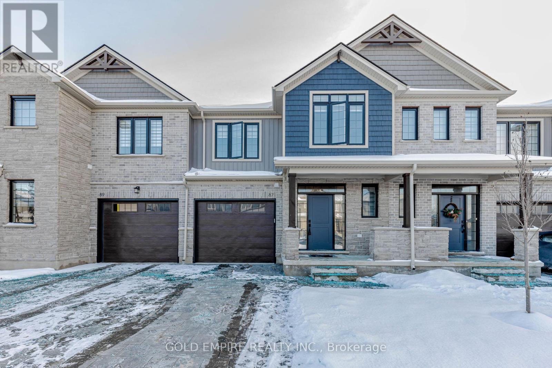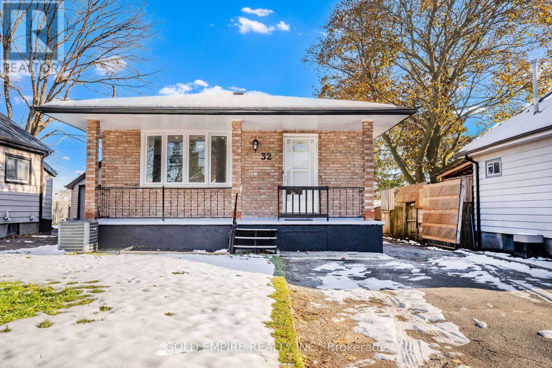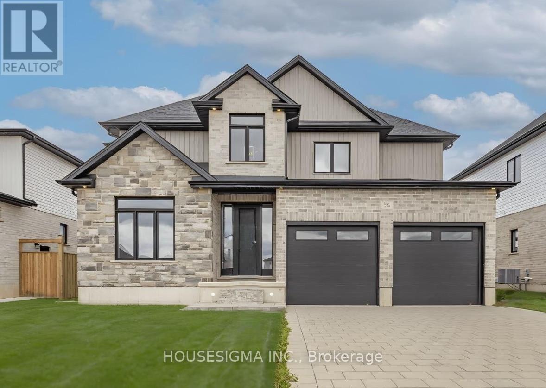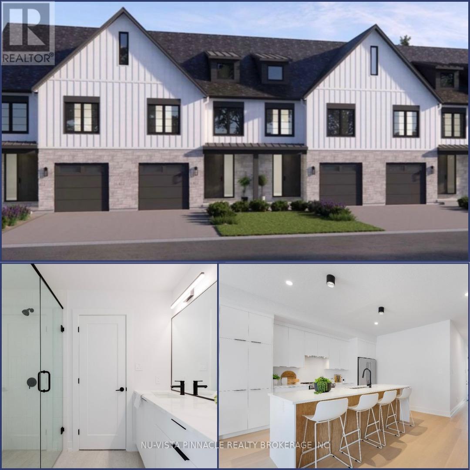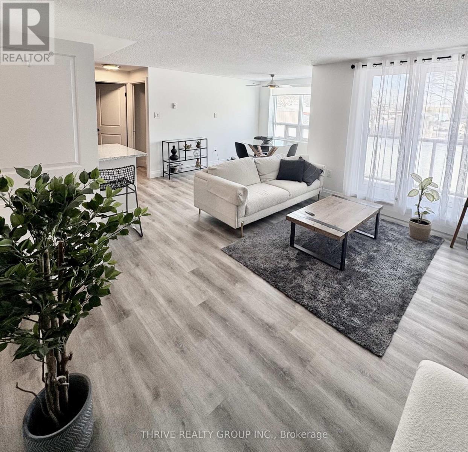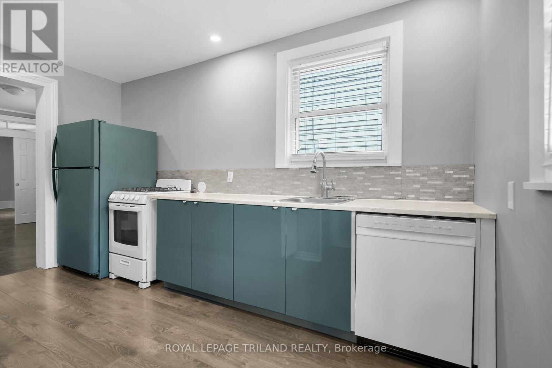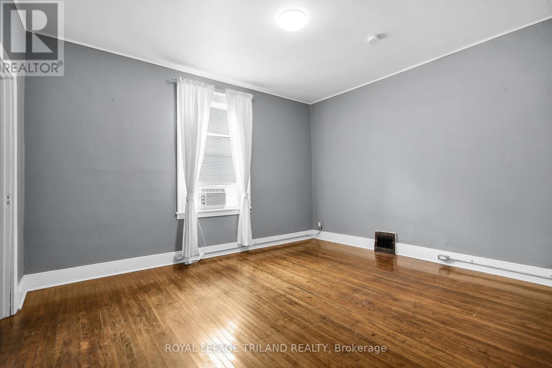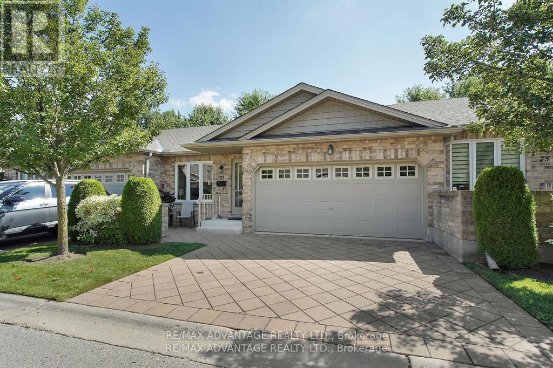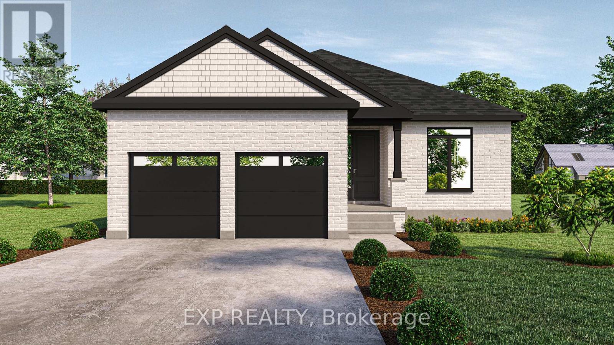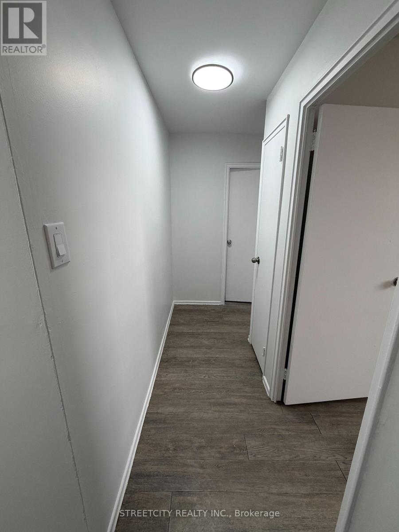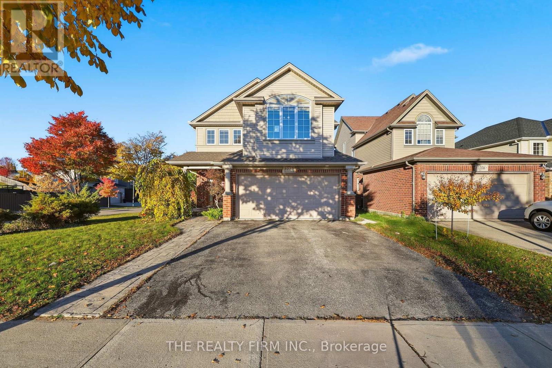10 - 279 Hill Street
Central Elgin, Ontario
Welcome to HILLCREST, Port Stanley's newest boutique condominium community offering 27 townhomes that seamlessly blend nature and modern living. Ideal for first-time buyers, investors and empty nesters alike. Minutes from the beach, these homes back onto a serene woodlot, providing a perfect balance of tranquility and convenience. Located near St. Thomas and a short drive to London, residents enjoy small-town charm with easy access to urban amenities. Each 3-bedroom, 3-bathroom unit features exquisite transitional finishes, and an optional upgrade package allows personalization. Experience the relaxed pace and community spirit of Port Stanley, where every home is a tailored haven in a picturesque setting. Optional upgrades and finished basement packages available. Your perfect home awaits in this gem of a community. Welcome Home! (id:38604)
Thrive Realty Group Inc.
2400 Jordan Boulevard
London North, Ontario
Step into exceptional value and modern living with The Alexandra - a stylish 4-bed, 2.5-bath home to be built by Foxwood Homes in the highly sought-after Gates of Hyde Park community. Offering over 2,100 sq. ft. of bright, well-crafted space, this home is designed for families who want both style and function without compromise. Imagine creating a home that truly works for you: the Alexandra offers flexible floorplans, thoughtfully planned living areas, and the option for a private side entrance - perfect for future multi-generational living, a separate suite, or bonus income potential. Your Value Finish Package delivers modern comfort at every turn, including luxury vinyl plank flooring, plush carpeted bedrooms, and smart, energy-efficient features that keep life simple and stress-free. With a wide selection of lots and layouts - and 2026 closing dates - you can personalize the space to suit your lifestyle and timeline. All of this comes wrapped in one of Northwest London's top family communities - steps to two brand-new elementary schools, parks, playgrounds, trails, shopping, restaurants, and every daily convenience your family could ask for. Incredible home. Incredible community. Incredible value. Your next chapter starts at Gates of Hyde Park. Welcome Home! (id:38604)
Thrive Realty Group Inc.
81 - 101 Meadowlily Road S
London South, Ontario
MEADOWVALE by the THAMES! Designed with a timeless architectural style, these homes feature a stylish facade of vertical and horizontal low maintenance vinyl siding, complemented by elegant brick and stone with thoughtful consideration of the natural surroundings. Features 3 spacious bedrooms, ensuite bath plus a second full bath and 2-piece powder room. Steel shed roof accents and enhanced trim details contribute to the fresh yet enduring character of the homes. With features such as private balconies off the primary suite offer the perfect spot for quiet reflection, with partial views of Meadowlily Woods or Highbury Woods, and rear decks for entertaining friends and family. Nestled amidst Meadowlily Woods and Highbury Woods Park, this community offers a rare connection to nature that is increasingly scarce in modern life. Wander the area surrounding Meadowvale by the Thames and you'll find a well-rounded mix of amenities that inspire an active lifestyle. Take advantage of the extensive trail network, conveniently located just across the street. Nearby, you'll also find golf clubs, recreation centers, parks, pools, ice rinks, and the ActivityPlex, all just minutes away, yet you are only minutes from Hwy 401. Open House Saturdays 2:00pm - 4:00pm (id:38604)
Thrive Realty Group Inc.
83 - 101 Meadowlily Road S
London South, Ontario
MEADOWVALE by the THAMES! This desirable end unit is designed with a timeless architectural style, these homes feature a stylish facade of vertical and horizontal low maintenance vinyl siding, complemented by elegant brick and stone with thoughtful consideration of the natural surroundings. Features 3 spacious bedrooms, ensuite bath plus a second full bath and 2-piece powder room. Enhanced trim details contribute to the fresh yet enduring character of the homes. With features such as private balconies off the primary suite offer the perfect spot for quiet reflection, with partial views of Meadowlily Woods or Highbury Woods, and rear decks for entertaining friends and family. Nestled amidst Meadowlily Woods and Highbury Woods Park, this community offers a rare connection to nature that is increasingly scarce in modern life. Wander the area surrounding Meadowvale by the Thames and you'll find a well-rounded mix of amenities that inspire an active lifestyle. Take advantage of the extensive trail network, conveniently located just across the street. Nearby, you'll also find golf clubs, recreation centers, parks, pools, ice rinks, and the ActivityPlex, all just minutes away, yet you are only minutes from Hwy 401. Open House Saturdays 2:00pm - 4:00pm (id:38604)
Thrive Realty Group Inc.
3002 Buroak Drive
London North, Ontario
Elevate Your Everyday with The Hazel Enhanced Plan by Foxwood Homes! Step into exceptional living with the Hazel Enhanced Plan a stunning 2,418 sq. ft. showpiece designed for todays modern lifestyle. This beautifully crafted 4-bedroom, 3.5-bath home offers the ultimate blend of style, comfort, and flexibility including TWO private ensuites and a main floor office/den, perfect for working from home or getting creative. Love to host? You'll feel right at home in the open-concept great room, made for lively dinner parties, game nights, and cozy evenings by the fire. The chef-inspired kitchen is a dream for foodies and entertainers alike, while the seamless flow to your outdoor living space makes indoor-outdoor entertaining effortless. Upstairs, discover your own personal retreat in the primary suite, complete with a spa-worthy ensuite and a walk-in closet so spacious it might just spark a wardrobe upgrade. Three additional bedrooms including a second ensuite for guests or teens plus convenient second-floor laundry ensure there's room (and privacy) for everyone. Located in the vibrant Gates of Hyde Park, you'll be steps from brand-new schools, lush parks, and convenient shopping, all in one of the most sought-after neighbourhoods in the city. This home is TO BE BUILT, giving you the power to personalize your finishes and choose from Standard, Craftsman, or Modern exterior elevations to suit your style. With multiple floorplans and prime lots available, the opportunity to build your dream home has never looked better. The Hazel Enhanced Plan by Foxwood Homes Designed for Living. Built for You. Call today and start your next chapter in Gates of Hyde Park! Join us for our Open House each Sunday at our Model Home at 3096 Buroak Drive (Lot 10) between 2pm - 4pm. See you there! (id:38604)
Thrive Realty Group Inc.
80 - 101 Meadowlily Road S
London South, Ontario
MEADOWVALE by the THAMES! Rare end unit model, The Burreed, has the the enhanced appeal of a dual-entry home design, where the back of your home is as beautiful as the front. These contemporary townhomes feature covered entry porches, vertical and horizontal low-maintenance vinyl siding, brick and stone accents, and extra-large windows throughout. The Burreed model offers an optional bump out to create a full laundry room on the second level. Nestled amidst Meadowlily Woods and Highbury Woods Park, this community offers a rare connection to nature that is increasingly scarce in modern life. Wander the area surrounding Meadowvale by the Thames and you'll find a well-rounded mix of amenities that inspire an active lifestyle. Take advantage of the extensive trail network, conveniently located just across the street. Nearby, you'll also find golf clubs, recreation centers, parks, pools, ice rinks, and the ActivityPlex, all just minutes away, yet you are only minutes from Hwy 401. Open House Saturdays 2:00pm - 4:00pm (id:38604)
Thrive Realty Group Inc.
3008 Buroak Drive
London North, Ontario
Live Large in the new Hazel Plan Where Style Meets Comfort. Step into luxury with The Hazel Plan by Foxwood Homes a stunning 2,395 sq. ft. masterpiece designed for modern family living! Featuring 4 spacious bedrooms, 2.5 baths, and a versatile main floor office/den, this home perfectly balances everyday function with eye-catching style. Host unforgettable gatherings in the open-concept great room, whip up your favorite meals in the chef-inspired kitchen, and enjoy seamless indoor-outdoor living in this entertainers dream layout. Upstairs, retreat to your private primary suite complete with a spa-like ensuite and a walk-in closet that will make you swoon. With convenient second-floor laundry and plenty of space for the whole family, you'll love how effortlessly this home fits your lifestyle. Located in the sought-after Gates of Hyde Park community, you're just steps from top-rated new elementary schools, scenic parks, shopping, and more. This home is TO BE BUILT, so you get to choose your finishes and personal touches including a Standard, Craftsman or Modern exterior elevation. Multiple floorplans and lots are available don't miss your chance to build your dream home! The Hazel Plan by Foxwood Homes: Where your next chapter begins. Call today! Join us for our Open House each Sunday at our Model Home at 3096 Buroak Drive (Lot 10) between 2pm - 4pm. See you there! (id:38604)
Thrive Realty Group Inc.
A - 28 Oxford Street E
London North, Ontario
Ideally located near the intersection of Oxford Street and Wharncliffe Road, this spacious two-level townhouse-style unit offers direct bus access to both Western University and Fanshawe College perfect for students or young professionals. The main floor features a bright, open-concept living and dining area, an updated kitchen, and a convenient powder room. Upstairs, you'll find two bedrooms, a full bathroom, and in-suite laundry for added comfort and independence. Additional highlights include in-unit temperature control, a private parking space, and an unbeatable location close to Downtown, shopping, restaurants, and scenic walking trails. Comfortable, convenient, and all-inclusive at $1,950 per month. (id:38604)
Century 21 First Canadian Corp
365 William Street
South Huron, Ontario
Beautifully maintained and steeped in history, this remarkable century home is believed to be one of the first 14 houses built in Exeter, double bricked by a Scottish mason, and built in 1856. The home exudes timeless Victorian elegance through an array of original and restored features, including wainscoting, 14" baseboard trim, crown molding, front screened doors and exquisite stained-glass windows. The main level offers a versatile bedroom/office with its own private entrance -ideal for in-laws/guests - conveniently located near a newly constructed 3 piece bath with a tiled shower. A renovated kitchen blends modern function with classic charm, featuring quartz countertops, custom cabinetry, and a large island, while a spacious and bright dining area is highlighted by a gas fireplace and vintage mantle. Original pocket doors transition to a living room accented by a striking stained-glass window and a beautifully refinished hardwood floor. The original front and renovated rear staircases lead to the upper level which offers 3 spacious bedrooms, including a primary with 2 walk-in closets, and two 3 piece bathrooms. Outdoors, relax on a large deck surrounding an above-ground pool(new cleaning system) and a hot tub while quiet evenings can be spent around the fire-pit or enjoying the tranquil fish pond, with ample yard remaining for entertaining or play. Peaceful mornings begin on the covered front or side porch, where the Gingerbread trim has been meticulously restored. A newer shed, garden, a single car garage with a steel roof, front and rear door access and a workbench ensure everyone in the family has space to tinker. Numerous updates completed in 2022 include a sump pump, furnace, central vac sweeper, electrical, roof (2023) and more. This is a rare opportunity to own an updated home where history-inspired design, rich character, and modern comforts come together in perfect harmony. (id:38604)
Prime Real Estate Brokerage
8 - 95 Bessemer Road
London South, Ontario
Prime Industrial Unit available on Bessemer Road just 5 mins from the 401 and Wellington Road. 4,405 sq ft with two dock loading doors, 16 foot clear height, fully sprinklered, approx. 20% office/showroom space up front. Additional rent is $3.95 per sq ft. Pls Call Listing agent for further details and floor pland (id:38604)
Royal LePage Triland Realty
6505 Heathwoods Avenue
London South, Ontario
Welcome Home To 6505 HEATHWOODS AVE. This home is BRAND NEW and MOVE-IN READY! Finished From Top To Bottom 2264 SQFT above grade, With Possible Future Granny Suite in Basement . This Home Is Located In The Desirable And Premium Neighbourhood Of LAMBETH with Close Proximity of HighWay 402/401. The Main Floor Shines With Its Welcoming Entryway That Flows Into A Spacious Open-Concept Living Space Which Is Perfect For Entertaining. Walk Out From The Dining Room To Your Backyard! But Wait, There's More. Another Space For An Office, A Main Floor Den Or Toy Room, Tucked Away On The Side Of This Main Floor! So Much Space For All! You Will Fall In Love With The Spacious Kitchen Which Boasts Beautiful Custom Cabinetry, Upgraded Lighting Fixtures, And Plenty Of Natural Light. There Is Enough Space In This Home To Entertain And Host With Comfort. Get Ready To Be Wowed By The Space On The Upper Floor. 4 Generously Sized Bedrooms In Total On The Second Floor Complete With 3 Additional Bathrooms! The Master Bedroom Boasts A Large Walk-In Closet and 5 pc Ensuite with Large Size windows. Upstair Laundry is added Feature. Moving to basement, Separate Entrance to basement has potential to future Granny Suite. Unfinished basement with 3 pc bath rough-in and a large size windows awaits your personal touches. (id:38604)
Nu-Vista Pinnacle Realty Brokerage Inc
125 Voyager Pass
Hamilton, Ontario
Stunning 3-bedroom, 3-bathroom home with 1,978 sq. ft. of bright, open living space in desirable Binbrook. The main level features the living room, large kitchen, and dining room that flow seamlessly together while remaining distinctly defined. The kitchen is equipped with pot lights, a large island, a breakfast bar overlooking the living room, and updated stainless steel appliances, and looks out to the open, unobstructed field behind the home, offering spectacular sunset views. A 2-piece powder room and direct access to the garage complete the main level, while the kitchen opens to a deck and beautifully maintained backyard, perfect for entertaining or relaxing outdoors. Upstairs, retreat to 3 generously sized bedrooms, including a substantial primary suite with spacious 4-piece ensuite and walk-in closet, plus a convenient second-level laundry. The unfinished basement features high ceilings and rough-in for a 4th bathroom, offering endless potential for a recreation room, home office, or additional living space. Additional highlights include fresh paint in the family room and kitchen, new flooring in the primary bedroom and upstairs hallway, a reverse osmosis/water filtration system in the kitchen, a water-powered backup sump pump, and a roof replaced in 2020/2021. Situated on a lovely, well-kept street and backing onto an open field, this home combines space, style, and thoughtful updates in one of Binbrook's most desirable neighbourhoods. (id:38604)
Century 21 First Canadian Corp
87 Stonefield Lane
Middlesex Centre, Ontario
Located in Ilderton, just minutes from London's Hyde Park and Masonville shopping centre, Clear Skies is a sought-after townhome community by Marquis, offering the perfect balance of peaceful living and urban convenience. This bright unit features akmost 1800 sq. ft. of living space thoughtfully designed living space with 3 spacious bedrooms and 3.5 bathrooms, plus laundry on the 2nd floor for your convenience. Finished basement with an oversize rec room and full washroom adds opportunity for extra space or use as in- law suite. Immaculately finished throughout, this home offers gas lines to BBQ, stove, and dryer, luxury, an electric fireplace with custom mantel, and custom window coverings throughout. Additional upgrades include enhanced plumbing fixtures and a garage door opener. These are vacant land condominiums, meaning you own your individual lot. Five appliances included. Enjoy nearby ponds, parks, and nature trails-your escape from city life without sacrificing convenience. (id:38604)
Gold Empire Realty Inc.
32 Empire Street
London East, Ontario
MAIN FLOOR 3 BEDS, BASEMENT 3 BEDS, TWO KITCHENS. Recently RENOVATED. Beautifully renovated all-brick detached bungalow in a quiet, family-friendly cul-de-sac, licensed with the City of London and perfect for investors or first-time buyers. This 3+3 bedroom home features a separate entrance to the basement, two full kitchens, two full bathrooms, parking for four vehicles, and a fully fenced backyard. Recent upgrades include a brand-new kitchen with new appliances and backsplash, fresh paint, new flooring, updated bathrooms with quartz vanities, bright LED lighting, and large basement windows, including a 24" x 24" egress window. Located steps from major bus routes, just minutes to Fanshawe College, downtown, and Oxbury Centre Mall, this property offers strong rental demand, excellent cash-flow potential, and quick possession as it is currently vacant. (id:38604)
Gold Empire Realty Inc.
36 Kelly Drive
Zorra, Ontario
Fantastic opportunity awaits to purchase this beautiful 2640 Sq Ft home built by Conidi Custom Homes. Full Tarion Warranty included! This two storey custom home sits on a 55 x 127-foot lot and is built with the highest quality finishes. Features include, expansive floor plans, an open concept main floor space, gorgeous chef's kitchen with 10ft quartz island, quartz kitchen and bathroom counters, upgraded faucets and light fixtures, hardwood main floors and landings, stunning built-ins with glass shelving and gas fireplace in the Great Room, pot lights throughout, custom-built trim package, oversized windows providing you with lots of natural light, black windows (soffit & facia), stone frontage, and recessed outdoor lighting and a huge covered back yard seating area along with deck.Additional features include, 9ft ceilings, four bedrooms, two-and-a-half bathrooms, den/office with cathedral ceiling, 2-car garage, and a spacious main floor mudroom with laundry. Close to Thamesford Public School, Hwy Access, Shopping, and much more! Contact Listing Agent for your own Private Tour. (id:38604)
Housesigma Inc.
72 - 1175 Riverbend Road
London South, Ontario
LIMITED RELEASE | MODERN TOWNHOMES IN WEST LONDON | Appliances Included | Spring 2026 Closing - Now under construction - secure your place in Warbler Woods, one of West London's most sought-after new communities. Built by award-winning Lux Homes Design & Build Inc., proudly named 2025 Builder of the Year (Small Volume) by the London HBA, these freehold vacant land condo townhomes blend modern design with everyday comfort. Step inside to a bright, open-concept main floor designed for real life and effortless entertaining. Oversized windows flood the space with natural light, while the chef-inspired kitchen impresses with sleek cabinetry, quartz countertops, upgraded lighting, and included appliances - perfect for hosting or unwinding at home. Yo u will love your backyard deck, giving you the perfect spot to enjoy summer evenings surrounded by nature. Upstairs, you'll find 3 spacious bedrooms and two stylish bathrooms. The primary suite is a true retreat, featuring a walk-in closet and a luxurious 4-piece ensuite. Convenient upper-level laundry, 9' ceilings on the main floor, black plumbing fixtures, and neutral modern finishes elevate the home's sophisticated feel. Located minutes from highways, shopping, restaurants, West 5, YMCA, parks, trails, golf courses, and top-rated schools, Warbler Woods offers the perfect balance of tranquility and convenience. Limited units available - reserve now. Spring 2026 closing available. *Photos are of a similar unit in the same subdivision. ***Price reflects eligible, qualified first-time home buyers price after the applicable 5% rebate. Rebate-adjusted purchase price: $629,000.** (id:38604)
Nu-Vista Pinnacle Realty Brokerage Inc
205 - 77 Baseline Road W
London South, Ontario
This fully furnished 1 bedroom, 1 bathroom apartment is available for rent and ready for immediate occupancy. 1 year lease. Located just steps from Wortley Village, you'll have easy access to shops, pharmacies, grocery stores, public transit, and more. The bright, spacious unit features in-suite laundry, plenty of natural light, and a private second-floor balcony with open views. One designated parking space is included, along with on-site visitor parking. Just a 9-minute drive to UWO and a 15-minute bike ride to downtown. Rent is $1,650 per month + utilities, with water included. Serious applicants only. Credit check, rental application, proof of income, employment letter, and references required. (id:38604)
Thrive Realty Group Inc.
1 - 122 Centre Street
St. Thomas, Ontario
Experience elevated living in this beautifully refined main level unit, ideally situated in the heart of St. Thomas just moments from the vibrant Downtown and Courthouse districts. This spacious three bedroom residence offers an impressive blend of style and comfort, highlighted by sleek sage cabinetry, soaring 8.5 foot ceilings and a bright four piece bathroom designed with a timeless feel. Parking is available at the rear of the property and shared laundry is conveniently located in the basement for effortless day to day living. Enjoy the luxury of being steps from shops, restaurants and essential amenities, with quick access to London, Port Stanley and Highway 3 for an exceptional level of convenience. Water and heat are included in the rent, and electricity is extra. (id:38604)
Royal LePage Triland Realty
2 - 122 Centre Street
St. Thomas, Ontario
Nestled in the heart of central St. Thomas near the vibrant Downtown and Courthouse districts, this beautifully finished upper level unit offers a refined blend of character and modern comfort. You are welcomed by an inviting front porch and a warm foyer that leads to a striking oak staircase. Inside, soaring 9 foot ceilings enhance the sense of space, complementing a generous one bedroom layout complete with a bright eat in kitchen, an elegant three piece washroom and a living room designed for relaxation. Parking is available at the rear of the property and shared laundry is located in the basement for added ease. Enjoy the luxury of being within walking distance to restaurants, shops and essential services, with even more amenities just a short drive away. Convenient access to London, Port Stanley and Highway 3. Water and heat are included in the rent while electricity is extra. (id:38604)
Royal LePage Triland Realty
73 - 869 Whetherfield Street
London North, Ontario
Immaculate open concept one floor condo w double garage, cozy front patio, beautifully finished lower level and backing onto a forested berm in desirable west end adult condo complex. This 3 (2+1) bedroom, 3 full bath home offers one of the best layouts in the complex w kitchen, dining and living room having open views to forested yard and large patio doors to private back deck. Main floor offers hardwoods & ceramic, vaulted ceilings, light maple kitchen cabinets, main fl laundry, 2 good size bedrooms, full main bath, primary bedroom with ensuite, custom split blinds (top/bottom). Open rail to wonderfully bright lower level family room w gas fireplace large windows, another full bathroom and oversized bedroom. Loads of storage with additional room for fitness or workshop area. Also includes Lifebreath air exchanger to help those with allergies. Complex boasts, clubhouse with fitness centre, nature trails close by and walking distance to almost all amenities including Tim Hortons, Costco, restaurants, Farmboy and much more. Enjoy living w low maintenance and extensive options available at your every whim when you reside at 869 Whetherfield (id:38604)
RE/MAX Advantage Realty Ltd.
178 Highbury Avenue N
London East, Ontario
Offering almost 2500 sq ft of living space,this home sits on a RARE 66 x 320 ft lot with exceptional future potential, including opportunities for higher density or multi-residential development. It also features a circular driveway with parking for 6+cars and a single car garage, plus mature trees offering privacy. Main level includes 2 bedrooms, a bright living space, kitchen and dining space. The upper level retreat boasts a large bedroom with built-in storage,an enormous walk-in closet/bonus room, and a private 3-piece ensuite -ideal for flexible living. Endless possibilities on this remarkable property! Quick access to 401 and conveniently located near a wide range of amenities. Recent updates include New Furnace(2025), Roof on garage(2025), Kitchen(2017), Backsplash in kitchen(2020),A/C (2019 approximately) (id:38604)
RE/MAX Icon Realty
417 Ontario Street
Warwick, Ontario
The Vivienne II by Branch Homes - a brand-new model that beautifully blends the beloved Violet and Vivienne designs with the secondary suite rough in and separate entrance. This 1,936 sq. ft. bungalow is thoughtfully crafted for modern living, offering an open-concept layout that feels both spacious and inviting. At the heart of the home, the kitchen features a large island, generous storage, and an eat-in dining area that seamlessly connects to the great room-complete with a cozy gas fireplace. Step outside from your dining area onto the covered deck, perfect for morning coffee or relaxing evenings outdoors.The practical layout includes a mudroom with laundry just off the double car garage. Two bedrooms sit on one side of the home, separated by a full bathroom, while the primary suite is tucked privately away, featuring a walk-in closet and a stunning ensuite with a zero-entry shower.The Vivienne II also offers flexibility for the future, with a secondary suite roughed in the basement-accessible through a separate side entrance or from the main floor. Whether you choose to create an income suite, in-law setup, or simply enjoy the added space, the possibilities are endless.With standard features such as 9-foot ceilings, a concrete driveway, and exceptional craftsmanship throughout, the Vivienne II delivers the perfect balance of function, comfort, and timeless design. (id:38604)
Exp Realty
306 - 1830 Dumont Street
London East, Ontario
Welcome to this spacious and well-appointed two-bedroom apartment suite, ideally located near Dundas Street East and Clarke Road. This bright unit offers a functional layout and modern finishes, making it an excellent option for comfortable everyday living. The suite features all new commercial-grade vinyl tile flooring, a private balcony, newer appliances, and generous living space throughout. The building is well maintained and offers secured entry and parking lot surveillance for added peace of mind. On-site laundry facilities are available, and parking is included. Conveniently situated close to public transit, grocery stores, Argyle Mall, and other nearby amenities, this location provides easy access to daily essentials and major routes. ALL UTILITIES ARE INCLUDED IN THE MONTHLY RENT. Rent is $1,950 per month. Last month's rent required. For further details or to arrange a private showing, please contact the Listing Agent. (id:38604)
Streetcity Realty Inc.
1012 Oakcrossing Road
London North, Ontario
Bring your vision-and a little elbow grease-and turn this generously sized two-storey home into a true showstopper! Offering approximately 2,400 sq ft above grade plus a SEPARATE APARTMENT with private entry, this property is a rare opportunity for multi-generational living or added rental income. The main floor offers a sizable living room, 2 piece bathroom and roomy kitchen offering an abundant amount of storage and a breakfast bar leading into the rear family room with walkout to the backyard. On the second level you'll have more than enough room for the whole family with 4 oversized bedrooms; the primary with its own ensuite, walk in closet and laundry room! LOWER APARTMENT is a bright and modern 1 Bedroom + Den, open concept living and dining area with its own laundry hook ups. Attractive features of the home include hardwood and ceramic flooring on main and lower levels, stamped concrete sidewalk, shingles (approx. 2017). Situated on an expansive, corner lot with a double attached garage in a family friendly neighborhood close to schools, shopping, UWO, University Hospital, restaurants, Costco, parks and public transit. This home is ideal for large families, investors, or anyone looking to build equity in a sought-after location. Don't miss this lucrative opportunity-with a little TLC, this property will shine! Property is being sold "as is" and Seller makes no warranties or representations in this regard. (id:38604)
The Realty Firm Inc.


