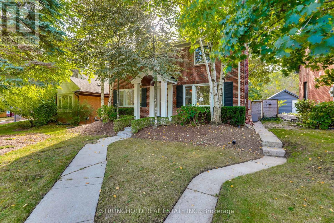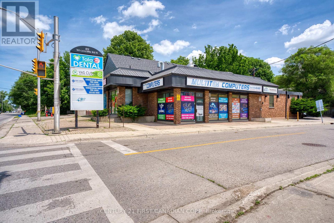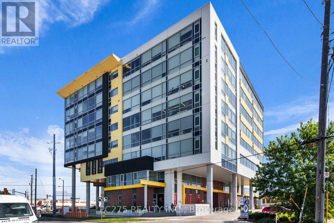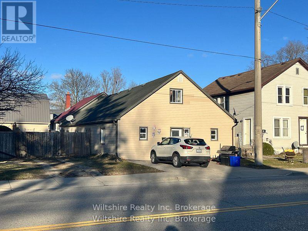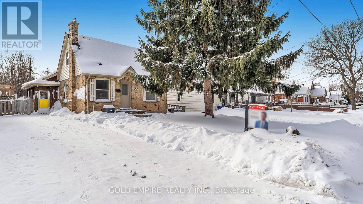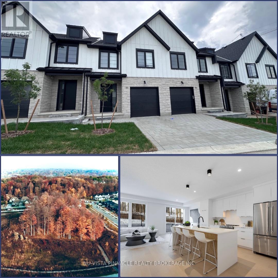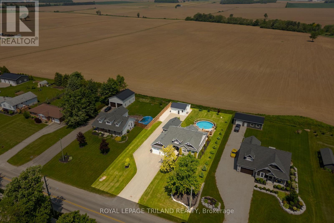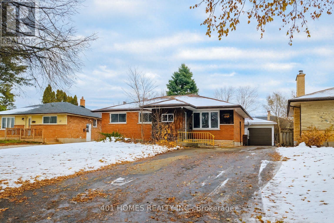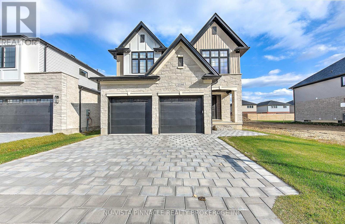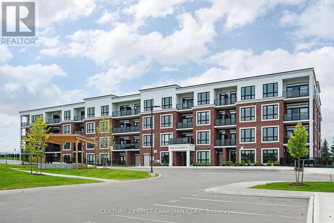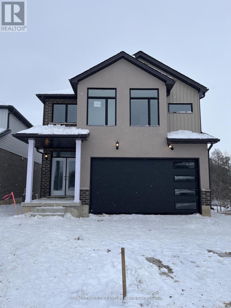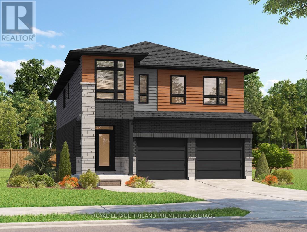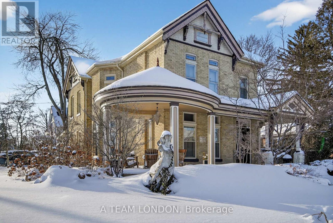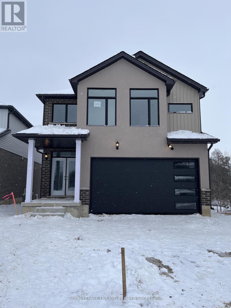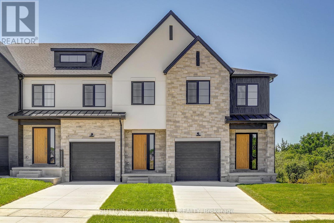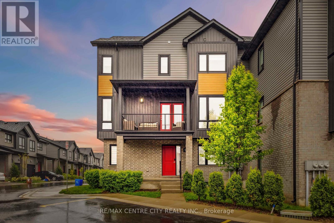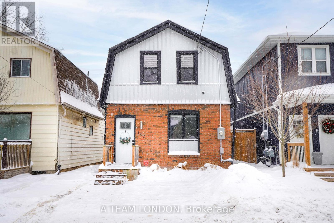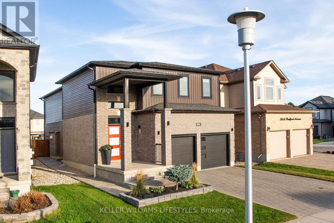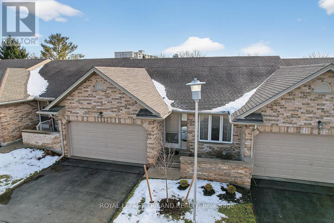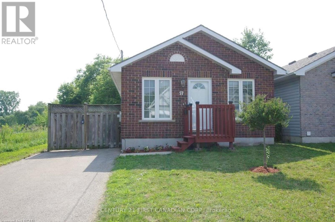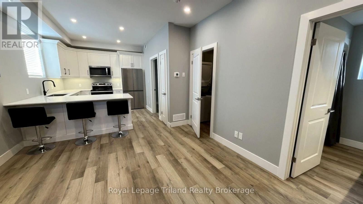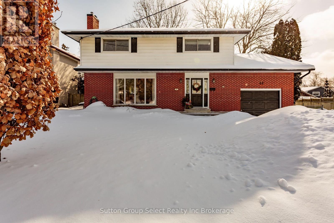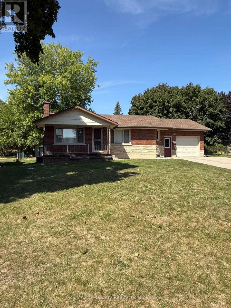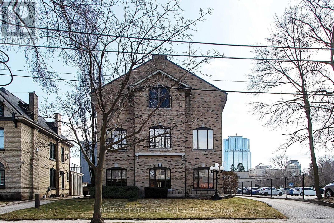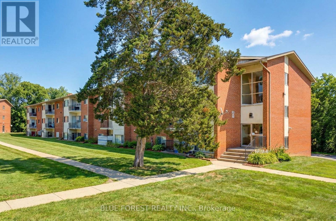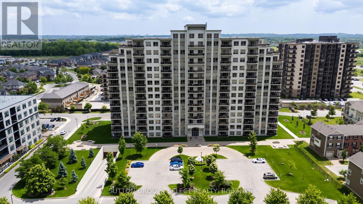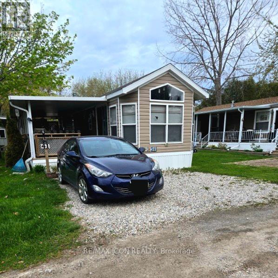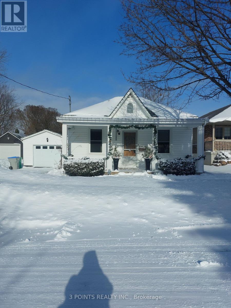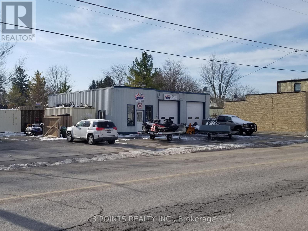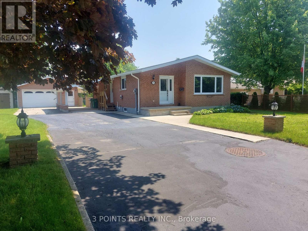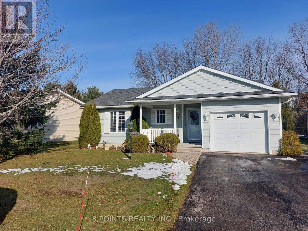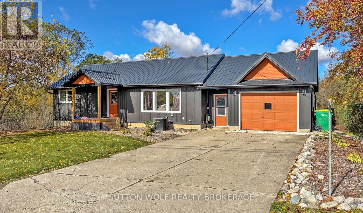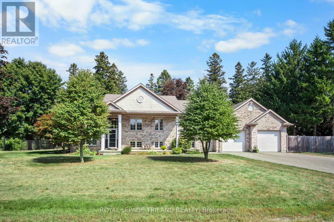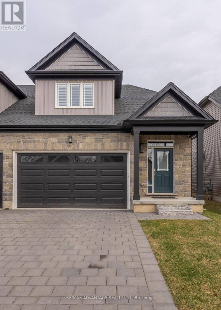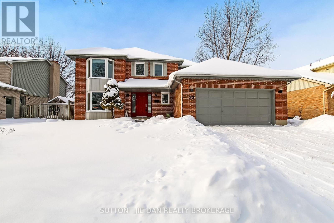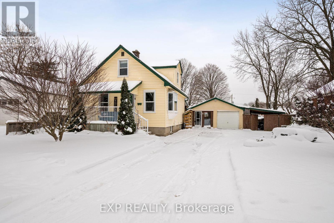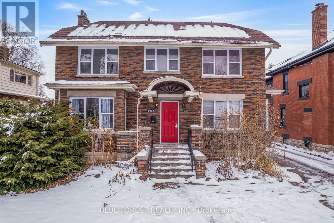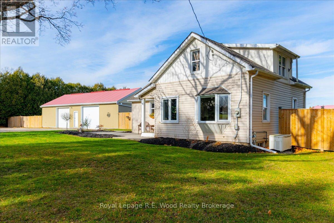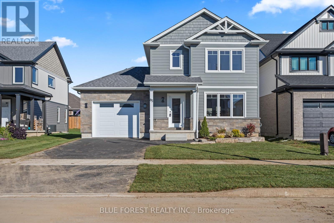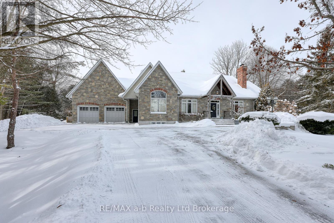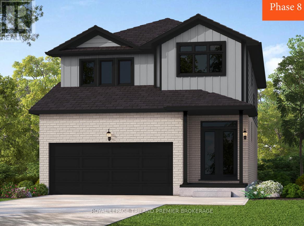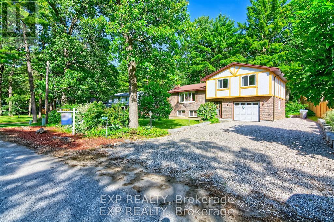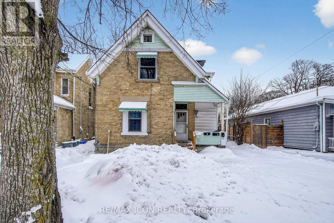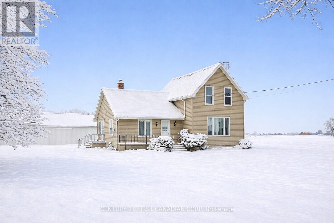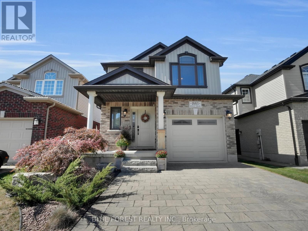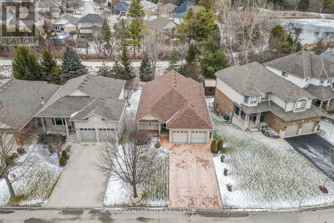485 Regent Street
London East, Ontario
Welcome to 485 Regent Street, where timeless charm meets modern sophistication. This extensively upgraded three-bedroom, two-bath home offers about 2,380 sq. ft. of beautifully finished living space designed for comfort, efficiency, and entertainment. Every corner reflects pride of ownership and meticulous attention to detail. Step inside to a bright, inviting main floor anchored by a custom gas fireplace and Dolby Atmos surround sound system perfect for movie nights or gatherings. Commercial-grade glass doors open to a partially covered deck with a Raymond Brothers awning, extending your living space outdoors. The chefs kitchen features high-end appliances, a walk-in pantry, and under-cabinet lighting for function and style. Upstairs, each bedroom includes a walk-in closet, hardwood floors, and privacy blinds. The primary suite adds its own surround-sound system for a personal retreat. Throughout the home, solid-core doors, new pot lighting, and upgraded insulation highlight quality craftsmanship. The finished lower level offers a 120" projector theatre with Dolby Atmos audio and blackout dividers for the ultimate cinematic experience. Spray-foam insulation enhances comfort and acoustics, while the designer laundry room with quartz counters and accent lighting elevates daily living. Outside, enjoy a private oasis featuring a 1020 saltwater pool with waterfall, color lighting, and heater for year-round use. A 1220 detached garage with hydro, gas, hot/cold water, and new roof complements the landscaped yard and expansive deck. Smart-home technology includes Nest thermostat, reverse osmosis, motion lighting, seven HD security cameras, and private three-car rear parking with video surveillance.485 Regent Street isn't just a home its a lifestyle combining traditional character, modern innovation, and pure comfort in one of London's most established neighborhoods. (id:38604)
Stronghold Real Estate Inc.
106 Angelo Drive
West Elgin, Ontario
BRIGHT, MOVE-IN-READY BUNGALOW BACKING ONTO OPEN FARMLAND! WELCOME TO THIS INVITING 3-BEDROOM, 2-BATH RAISED BUNGALOW WITH ATTACHED GARAGE, LOCATED IN THE FRIENDLY AND SOUGHT-AFTER COMMUNITY OF WEST LORNE. Over 1900 sq.ft. of finished living area... perfect for families, first-time buyers, or anyone seeking comfort and convenience, this single-family home offers a warm, functional layout with room to grow. Inside, you'll find a bright eat-in kitchen with ample cabinetry-ideal for casual meals and morning coffee. The separate dining and living room features gleaming hardwood floors and a cozy fireplace, creating a welcoming space for entertaining or relaxing. Down the hall are three generously sized bedrooms, each with double closets and ceiling fans, plus a full family bath.The lower level expands your living space with a spacious family room, second full bathroom, dedicated storage room, and a utility/laundry area. There's also potential to add a fourth bedroom, office, or workshop to suit your needs. Outside, enjoy a beautifully landscaped front yard and a large, partially fenced backyard that backs onto open farmland-offering privacy and peaceful views. The patio is perfect for summer barbecues, outdoor dining, or simply soaking in the sunset. Community Highlights: West Lorne offers parks, schools, a local arena, pharmacy, health centre, and more-all within easy reach. Just a short drive away, Port Glasgow provides access to a marina and beach for weekend getaways. With quick access to Highway 401, commuting to London, Chatham, and surrounding areas is a breeze. On municipal water and sewer. Immediate or flexible possession available-pick your closing date. Exceptional value for this category in this unique 'enclave' of lovely homes! Don't miss your chance to own a well-located home in a vibrant, welcoming neighbourhood. I would be more than happy to help. Call to book your private viewing today... or drive by and have a look for yourself. You'll be glad you did! (id:38604)
Century 21 First Canadian Corp
Unit 5-6 - 89 Wharncliffe Road N
London North, Ontario
Prime Location Commercial /Office space available For Lease. Available Space: 1089 sqft ( including Unit 5 is 706 Sqft ; Unit 6 is 383 Sqft ). Perfect for studios, professionals in financial services, accounting, IT, and more. Located just south of Oxford St on Wharncliffe Road North, Key features : Unit #5 also has a kitchenette and the back door directly to the backyard parking lot ,bringing more convenient for both clients and staff; Ample free parking ; Ladies and Gents washrooms are taken care by the landlord; and Separate hydro meter. Great traffic exposure. Huge pylon sign at the Plaza. Tenant pays heat and hydro bills. Asking Price: $10.00 PSF Net, Additional Rent:$6.19 PSF for TMI. Zoning permits a wide range of uses. (id:38604)
Century 21 First Canadian Corp
609 - 1275 Finch Avenue W
Toronto, Ontario
Commercial Condo Opportunity -- 1275 Finch Ave West (University Heights Professional Centre). Acquire a premium professional-office/medical condo in one of Toronto's most desirable transit-oriented corridors at a discounted purchase price. Situated in a modern A-class commercial condo building, this suite enjoys a view from the 6th floor, accessibility, and branding at Finch & Keele -- just steps to the TTC Finch West station and future LRT. The unit is an attractive size (approx. 1125 sq ft) with flexibility to buy more or combine units. Underground parking for extra fee, visitor parking available. Large windows, plenty of natural light. Ideal for medical, health-care professionals, legal, tech or creative firms seeking a corporate address with transit convenience. On-site amenities: retail/restaurant fronting the lobby (including Tim Hortons), green roof terrace, secure underground parking, 24/7 access. Unrivalled location: minutes to York University, Downsview Park, Yorkdale Mall and major highways (400/401/407). Whether you're establishing your business home or acquiring a revenue-producing asset, this suite checks all boxes: quality, location, and value. Owner-occupiers who prefer purchase versus leasing, capturing long-term cost savings. Investors looking for stable asset in a transit-oriented node with upside. Customize for owner occupancy or build-to-suit for tenant. Lower per-sq-ft cost, immediate occupancy possibilities, and ability to customize build-out tailored to your needs. Contact us today for a price sheet, floor plan and viewing arrangement. Act now -- Book A Showing! (id:38604)
Pc275 Realty Inc.
324 Broadway Street
Tillsonburg, Ontario
Located on the main street of Tillsonburg, this property offers a central location with convenient access to local amenities. With a generously sized interior, there's plenty of room to create a comfortable living space. The home features two dedicated parking spaces out front, a partially metal roof for durability. Additionally, this property offers potential for conversion into a multi-unit residence, pending necessary approvals. (id:38604)
Wiltshire Realty Inc. Brokerage
727 Whetter Avenue
London South, Ontario
**BEING SOLD UNDER POWER OF SALE, VTB AVAILABLE at only 3% interest** Nestled just steps from beautiful Rowntree Park, this inviting home offers the perfect mix of character, comfort, and convenience. Enjoy nearby schools, daycare, and the vibrant cafes and shops of Wortley Village, with Victoria Hospital only minutes away. The interior features a bright, open layout with numerous updates, including newer windows, roof, furnace, A/C, and electrical panel. The partially finished lower level provides flexible space for a playroom, office, or third bedroom. Outside, youll find a spacious fenced yard ideal for children, pets, or relaxing outdoors. Located on a quiet, tree-lined street with easy access to downtown, major highways, and public transit, this home is a wonderful opportunity in one of London's most desirable neighbourhoods. (id:38604)
Gold Empire Realty Inc.
62 - 1175 Riverbend Road
London South, Ontario
LAST 3+1 BEDROOM UNIT AVAILABLE | BACKING ONTO PROTECTED FOREST | Appliances and Window Coverings Included | Move-In Ready | Welcome home to Warbler Woods, one of West London's most desirable new communities. Built by award-winning Lux Homes Design & Build Inc., proudly named 2025 Builder of the Year (Small Volume) by the London HBA, these freehold vacant land condo townhomes offer the perfect blend of modern design and everyday comfort. Step inside to a bright, open-concept main floor designed for effortless living and entertaining. Oversized windows flood the space with natural light, while the chef-inspired kitchen features sleek cabinetry, quartz countertops, upgraded lighting, and included appliances and window coverings- ideal for hosting or relaxing at home. What truly sets this home apart is the private backyard backing onto protected forest. Complete with a large deck, this creates your own outdoor retreat -perfect for summer evenings surrounded by nature. A rare and remarkable feature... WOW. Upstairs, enjoy three spacious bedrooms plus a den, two stylish bathrooms, and convenient upper-level laundry. The primary suite is a true retreat with a walk-in closet and a luxurious 4-piece ensuite. Additional highlights include 9' ceilings on the main floor, black plumbing fixtures, and neutral, modern finishes throughout. Ideally located just minutes from highways, shopping, restaurants, West 5, the YMCA, parks, trails, golf courses, and top-rated schools, Warbler Woods offers the perfect balance of tranquility and convenience. Move in today - this is the last unit available with picturesque views! Photos are of a similar unit in the same subdivision. Price reflects eligible, qualified first-time home buyer pricing after the applicable 5% rebate. Rebate-adjusted purchase price: $690,000. (id:38604)
Nu-Vista Pinnacle Realty Brokerage Inc
51000 Ron Mcneil Line
Malahide, Ontario
Welcome home to 51000 Ron McNeil Line in Springfield - a truly stunning custom bungalow set on just under half an acre in a quiet, welcoming community. With 3,800+ sq ft of beautifully finished living space, this home checks every box and then some. It's the kind of place that feels straight out of a magazine, yet instantly feels like home. Step inside and you're greeted by a bright, open-concept layout designed for real life and entertaining. The great room is a showstopper, featuring tray ceilings, custom built-ins, a gorgeous stone gas fireplace, and large windows overlooking the backyard and deck. The kitchen is equally impressive with quartz countertops, stainless steel appliances, sleek backsplash, custom glass cabinetry, a wine fridge, and a layout that flows perfectly for family gatherings or hosting friends. A thoughtfully designed main-floor addition adds even more space to love, offering a second living area with vaulted shiplap ceilings, a cozy gas fireplace with a barn beam mantle, and a bright main-floor office. The exterior stonework was seamlessly matched to the original home, creating incredible curb appeal. The primary suite is your private retreat, complete with a spa-like 5-piece ensuite featuring heated floors, a soaker tub, glass shower, double vanity, and a walk-in closet with custom organizers. Two additional main-floor bedrooms are bright, spacious, and beautifully finished. Recent upgrades include luxury vinyl plank flooring, stylish black light fixtures, built-in speakers, and a stunning herringbone tile mudroom. The fully finished lower level adds approximately 1,600 sq ft of flexible living space, including a large rec room, two generous bedrooms, a gym, playroom, and a 3-piece bath - perfect for growing families or guests. Outside, enjoy a landscaped backyard with an above-ground pool, large deck, heated 20 x 24 workshop, oversized double garage, and an extended driveway with parking for 12. (id:38604)
Royal LePage Triland Realty
134 Mark Street E
London East, Ontario
PRIME LOCATION, in the city of London, Located within 2 km of Fanshawe College, and under 1 km to Walmart, No-frills supermarkets, and other essential amenities. This property offers exceptional convenience and Value. Welcome to this Single Detached Home featuring a specious and functional layout. The main floor offers 3 generous bedrooms, 1 full bathroom, a bright living room and a kitchen with dining area that provides direct access to a large deck with a metal roof, perfect for outdoor entertaining. The Fully Finished basement includes 2 Additional specious bedroom, with the potential for a third bedroom, 1 full bathroom, Laundry room, kitchen sink pipes lines set up and separate entrance , making it ideal for extended family or future income opportunities. Additional Highlight value: - Double Driveway with parking for 6+ vehicles - Detached Garage - Ideal for storage or workshop - Excellent lot size with Gardening space (id:38604)
401 Homes Realty Inc.
2086 Saddlerock Avenue
London North, Ontario
ALMOST LIKE BRAND NEW AND MOVE-IN READY!!! Boasting An Array Of Sleek Finishes And A Thoughtful Open Plan Layout, This Immaculate 4 Bedroom And 2.5 Bathroom House Is A Paradigm Of Contemporary Living. Features Of This 2322 Sq. Feet House Include Wide Plank Engineered Hardwood Floors Throughout The House, 8' Interior Doors, Ceiling Height Custom Kitchen Cabinets, Quartz/Granite Countertops, Walk-In Pantry And A Generous Mudroom! WOW! Beyond A Functional Entryway Space, The Home Flows Into A Luminous Open Concept Living Area With Electric Fireplace, Kitchen And Dining Area. The Beautiful Kitchen Is The Heart Of The Home With Large Island With Breakfast Bar And High-End Stainless-Steel Appliances. You Will Fall In Love With All The Large Windows and Natural Light Throughout The Home! The Master Bedroom Is Spacious With No Lack Of Storage, Including A Customized Walk-In Closet And An Ensuite! Ensuite Comes With Dual Vanity, A Beautiful Tile, Glass Shower And Spa-Like Soaking Tub - A Perfect Retreat connects to the Laundry. 3 other Decent size Bedrooms will comfort you. Basement come with huge unfinished area that can be finished According to you own needs, weather it could be your entertainment place or another granny Suite. Come visit the property soon. (id:38604)
Nu-Vista Pinnacle Realty Brokerage Inc
402 - 1560 Upper West Avenue
London South, Ontario
Welcome to luxury living in Warbler Woods! This brand new top floor 2-bedroom + den, 2-bathroom condo offers the perfect blend of sophistication, comfort, and style. Built by Tricar, a builder renowned for high-quality concrete construction, this residence showcases high-end finishes throughout - including hardwood flooring, a sleek linear fireplace, quartz countertops, Kohler plumbing fixtures, and a premium stainless steel appliance package. Enjoy the convenience of two private balconies where you can take in the serene park views, perfect for morning coffee or evening relaxation. The spacious den provides flexibility for a home office, reading nook, or guest space. This highly desirable building offers exceptional amenities: a fully equipped fitness center, theatre room, resident lounge, and guest suite for visitors. The warm and welcoming community adds to the appeal, creating an inviting environment you'll love to call home. Located in one of the city's most sought-after neighbourhoods, Warbler Woods, you'll be surrounded by natural beauty, convenient amenities, and a strong sense of community. Experience refined condo living at its best - style, comfort, and quality craftsmanship in every detail. (id:38604)
Century 21 First Canadian Corp
2698 Bobolink Lane
London South, Ontario
NEWLY BUILT- FOR LEASE: Sunlight Heritage Homes presents the Fraser Model, an epitome of modern living nestled in the heart of the Old Victoria community. Boasting 2,332 square feet of living space, this residence offers four spacious bedrooms and three and a half luxurious bathrooms. The 2 car garage provides ample space for your vehicles and storage needs. Noteworthy is the unfinished basement, ripe for your creative touch, and situated on a walkout lot, seamlessly merging indoor and outdoor living. Experience the epitome of craftsmanship and innovation with the Fraser Model, and make your mark in the vibrant Old Victoria community. Standard features include 36" high cabinets in the kitchen, quartz countertops in the kitchen, 9' ceilings on main floor, laminate flooring throughout main level, stainless steel chimney style range hood in kitchen, crown and valance on kitchen cabinetry, built in microwave shelf in kitchen, coloured windows on the front of the home, basement bathroom rough-in, 5' slider and 48''x48'' window in basement. Monthly rent is plus utilities. Needed to apply: application, references, credit check, employment letter, first and last months rental deposit, tenants insurance. Grass cutting and snow removal is responsibility of the tenant. LEASE PRICE IS PLUS UTILITIES. (id:38604)
Royal LePage Triland Premier Brokerage
2704 Bobolink Lane
London South, Ontario
TO BE BUILT: Sunlight Heritage Homes presents the Gill Model, an exquisite home designed to meet your family's every need. Located in the charming Old Victoria community, this residence combines modern convenience with classic elegance. With a spacious 2,345 square feet layout, the Gill Model features 4 bedrooms, including 2 masters as well as 3.5 luxurious baths, offering both style and functionality. The 2- car garage provides ample space for vehicles and storage, catering to all your practical needs. Unique to this model is the unfinished basement, ready to be customized to suit your preferences, with walkout lots available for easy access to outdoor space and natural light. The Gill Model stands as a testament to superior craftsmanship and thoughtful design, ensuring comfort and luxury in every corner. Join the vibrant Old Victoria community and make the Gill Model your forever home. Standard features include 36" high cabinets in the kitchen, quartz countertops in the kitchen, 9' ceilings on main floor, laminate flooring throughout main level, stainless steel chimney style range hood in kitchen, crown and valance on kitchen cabinetry, built in microwave shelf in kitchen, coloured windows on the front of the home, basement bathroom rough-in. (id:38604)
Royal LePage Triland Premier Brokerage
307 Ridout Street S
London South, Ontario
This remarkable yellow brick century home in Old South/Wortley Village is one you may recognize-and for good reason. Built circa 1882, it beautifully balances timeless character with thoughtful modern updates, offering six spacious bedrooms and exceptional flexibility to suit today's lifestyles. Original architectural details are showcased throughout, including soaring 10-foot ceilings on the main floor, 9.6-foot ceilings on the second level, high baseboards, exposed brick, bay windows, and striking stained glass. Numerous windows have been replaced, preserving the home's historic appeal while enhancing comfort. Modern conveniences are seamlessly woven in, featuring a bright, updated kitchen with granite countertops and a statement backsplash, three full bathrooms (including one with a jet tub), second-floor laundry, and interior access from the attached double garage to a generous, well-designed mudroom. Ample driveway parking adds to the home's everyday ease. Outdoors, the property continues to impress with its iconic circular front porch, private landscaped gardens, and a large two-storey sundeck-perfect for entertaining or unwinding. This is a home that truly stands out and leaves a lasting impression. A rare opportunity to own a distinguished century home in one of London's most cherished neighbourhoods. (id:38604)
A Team London
2698 Bobolink Lane
London South, Ontario
COMPLETE AND MOVE IN READY! Sunlight Heritage Homes presents the Fraser Model, an epitome of modern living nestled in the heart of the Old Victoria community. Boasting 2,332 square feet of living space, this residence offers four spacious bedrooms and three and a half luxurious bathrooms. The 2 car garage provides ample space for your vehicles and storage needs. Noteworthy is the unfinished basement, ripe for your creative touch, and situated on a walkout lot, seamlessly merging indoor and outdoor living. Experience the epitome of craftsmanship and innovation with the Fraser Model, and make your mark in the vibrant Old Victoria community. Standard features include 36" high cabinets in the kitchen, quartz countertops in the kitchen, 9' ceilings on main floor, laminate flooring throughout main level, stainless steel chimney style range hood in kitchen, crown and valance on kitchen cabinetry, built in microwave shelf in kitchen, coloured windows on the front of the home, basement bathroom rough-in, 5' slider and 48''x48'' window in basement. (id:38604)
Royal LePage Triland Premier Brokerage
29 Optimist Drive
Southwold, Ontario
This new construction end unit was just completed. These stunning freehold towns have unmatched finishes. Stucco and stone exterior with great curb appeal. Featuring 3 bedrooms and 1800 sqft of living space. The basement has a walkout elevation the yard. Large deck off of the living room overlooking the pond. Available for purchase now, please contact for information package or to view our model home. Interior units and lookout basements are available. Pre-construction units also available. (id:38604)
Sutton Group - Select Realty
59 - 819 Kleinburg Drive
London North, Ontario
OPEN HOUSE FEB 1ST 2-4 Exceptional Corner Executive Townhome | One of Only Four in the Complex. Welcome to a rare opportunity in one of North London's most sought-after executive townhome communities. This premium corner unit is one of only four of its kind in the entire complex, offering a noticeably larger footprint, additional windows, and a superior layout that sets it apart from standard interior units. With east and north exposure, this home is filled with natural light throughout the day. Morning sun pours into the living spaces, while the north facing windows provide consistent, soft daylight, creating some of the brightest rooms in the entire development. The corner positioning allows for enhanced privacy, improved airflow, and a more open, airy feel that buyers immediately notice upon entry. Offering approximately 1,818 sq ft above grade plus a full unfinished basement, this three story residence delivers exceptional space and future potential. The main-level bonus room offers outstanding flexibility and can serve as a home office, gym, playroom, or additional bedroom, ideal for today's evolving lifestyles. The open-concept living and dining area is designed for everyday comfort and entertaining, seamlessly connecting to the modern kitchen with contemporary finishes and ample storage. With three bedrooms, four bathrooms, and generous proportions throughout, this home lives larger than most condo townhomes in its class. Additional highlights include a built-in garage with exclusive parking, a private terrace, low monthly maintenance fees, and a well-managed complex. Located in a quiet, family friendly enclave close to trails, parks, YMCA facilities, shopping, public transit, and Western University, this home also benefits from proximity to several highly regarded schools. Corner units of this size and exposure rarely become available, especially in a complex where only four exist. (id:38604)
RE/MAX Centre City Realty Inc.
102 Edward Street
London South, Ontario
Nestled in the heart of highly sought-after Old South, this cozy 1.5-storey home has been renovated from top to bottom. With 3 bedrooms and 2.5 beautifully finished baths, this home effortlessly blends timeless charm with modern sophistication. The bright, thought-out kitchen is the heart of the home, featuring granite countertops, stainless steel appliances, and a layout that flows seamlessly into a dining area-perfect for hosting everything from dinner parties to Sunday brunch. The spacious family room offers a warm, inviting atmosphere with lovely views of the private backyard, ideal for relaxing or entertaining. The finished lower level extends your living space with a cozy recreation room (or bedroom) and a sleek 3-piece bath-great for guests, teens, or movie nights. Main-floor laundry adds everyday convenience, because luxury should also be practical. All of this, just a short stroll to the shops, cafés, and charm of Wortley Village. Stylish, turn-key, and located in one of London's most beloved neighbourhoods-this is Old South living at its finest. (id:38604)
A Team London
3450 Paulpeel Avenue
London South, Ontario
Discover a home designed for both relaxation and connection. The open-concept kitchen blends seamlessly with the living space, while the upper level offers a massive primary bedroom with a luxury ensuite and sitting area. Two additional oversized bedrooms feature their own walk-in closets, and the finished lower level provides a perfect guest suite or office. Your private outdoor sanctuary awaits with a recently installed saltwater fiberglass pool, stamped concrete patios, and maintenance-free artificial grass. Rounding out the package are essential modern upgrades, including a high-efficiency furnace/AC, expanded electrical, and a double garage equipped with an EV charging station. (id:38604)
Keller Williams Lifestyles
79 - 1241 Beaverbrook Avenue
London North, Ontario
Beautifully maintained and thoughtfully updated one-floor condo featuring a finished lower-level walkout and double garage. Ideally located within steps of Costco, Angelo's Bakery, Farm Boy, and a wide range of nearby amenities and services. This original-owner home has been meticulously cared for and updated throughout. The deluxe kitchen offers custom cabinetry and granite countertops, complemented by hardwood flooring across the main level and a renovated ensuite. Major updates include a furnace replacement in 2009 and a new central air conditioner in 2025. The finished lower level walkout, complete with bedroom and bathroom, provides ideal space for guests or family. Enjoy outdoor living with a retractable awning-covered rear deck and lower patio. Numerous additional features and improvements throughout. Truly move-in ready (id:38604)
Royal LePage Triland Realty
57 St Julien Street
London East, Ontario
Full Bungalow home available for rent. 2 Bedroom, 2 Full bathrooms on end of the street overlooking gorgeous ravine. Next to St Julien park is perfect for small young family or mature couple. This one floor home has open concept living, dining and family room. This doll house is available for rent for discerning family with credit score, job letter, pay stubs, ID, and full application. Available immediately !!! (id:38604)
Century 21 First Canadian Corp
2 - 695 Hayball Street
Woodstock, Ontario
Modern and well-appointed 2-bedroom, 1-bath rental unit located in the heart of central Woodstock, just minutes from downtown shops, restaurants, and amenities. This bright, contemporary space features carpet-free flooring throughout, in-suite laundry for added convenience, and central air conditioning for year-round comfort. The functional layout offers comfortable living with modern finishes, ideal for professionals or small families. Enjoy the rare bonus of two dedicated parking spaces included with the unit. Conveniently situated close to public transit, parks, and everyday essentials, this rental combines style, comfort, and an unbeatable location. (id:38604)
Royal LePage Triland Realty Brokerage
45 Northland Crescent
Woodstock, Ontario
45 Northland is a bright & lovely family home, 4 bedrooms, 3 bathrooms in North Woodstock. Situated on a large reverse pie lot, mature trees, & private back yard. Enter foyer to expansive living room with french doors, large front windows letting in lots of natural light, electric fireplace. Formal dining room with Sliding Glass door to backyard and 12 x 16 deck. Kitchen has lots of cabinets, very functional. Upstairs is bonus family room, Primary bedroom with 2 closets, 3 pc ensuite. 3 more additional bedrooms plus 4 pc bathroom. No carpets, flooring is hardwood & tile. Basement has large rec room with gas fireplace. Laundry room/utility room has a retrofit sump pump & tiling installation. Garage is 1.5. The eve troughs and Leaf Filter system were done a few years ago, Leaf Filter has lifetime transferable warranty. Close to Pittock Lake trails, parks, schools, shopping & 401/403 (id:38604)
Sutton Group Select Realty Inc Brokerage
20 Fairfield Crescent
Tillsonburg, Ontario
WALKING DISTANCE TO DOWNTOWN AND PARK. 2 bedroom Brick bungalow with attached garage. New floors throughout except bathroom. Kitchen cabinetry replaced 5 years ago. Fireplace in living room. Fridge/stove/OTC microwave, washer/dryer included. Entry stairs to basement in garage. 3 pce bath in basement with laundry. Newer shingles. Central air conditioning in 2022. Big backyard with lots of room for a garden and the kids/dog. Cement patio. Shed. Mature neighbourhood. Quiet, tree lined street. (id:38604)
RE/MAX Tri-County Realty Inc Brokerage
295 Wolfe Street
London East, Ontario
Very desirable central location across from Victoria Park. Modern office building with plenty of onsite parking. Three main floor suites are available. Suite 102 with 799 square feet and includes two private offices, reception and kitchenette. Gross monthly rent of $1,997.50. Suite 103 with 626 square feet and includes large open area and one private office. Gross monthly rent of $1,565.00. The combined two suites listed as unit 102A offers a total of 1,425 square feet. Gross monthly rent of$3,562.50. All utilities are included in the rent. Immediate possession can be available. (id:38604)
RE/MAX Centre City Realty Inc.
309 - 1174 Hamilton Road
London East, Ontario
Wake up to sunrise views and peaceful ravine scenery at 309 1174 Hamilton Road, a renovated two bedroom condo offering a rare sense of calm in an urban setting. This well designed unit features a modern kitchen with breakfast bar, stainless steel appliances, and a convection microwave range, flowing into a bright, functional living space ideal for everyday living. Updated flooring, lighting, and a refreshed bathroom deliver a clean, move in ready presentation, while the large east facing balcony overlooks mature trees and green space, creating an ideal setting for morning coffee and quiet starts to the day. The layout includes two generous bedrooms, making it well suited for first time buyers, down-sizers, or investors, with condo fees that include heating and water to help keep monthly costs predictable. The price point may also align with the City of London Homeownership Down Payment Assistance Program for eligible first time buyers, offering additional purchasing support subject to program criteria. Conveniently located near shopping, schools, public transit, East Park, and the Thames River trail system, this is a low maintenance home that balances lifestyle, value, and long term appeal. (id:38604)
Blue Forest Realty Inc.
606 - 1030 Coronation Drive
London North, Ontario
Look no further then this well maintained, spacious 2 bedroom plus a den unit with beautiful views from the 6th floor balcony. This contemporary designed unit features a large wrap around island perfect for entertaining, modern white kitchen with granite countertops wood laminate flooring, main floor laundry, a separate room that is great as a office or pantry, crown moulding, a large master bedroom with a walk in closet and a large ensuite and so much more. Including tandem parking for two cars in the underground parking garage. (id:38604)
Sutton Group - Select Realty
41 Portside Dr - 77719 Bluewater Highway
Bluewater, Ontario
Experience lakeside living in this beautiful 2011 Breckenridge modular home situated in the land lease community of Lighthouse Cove! This home is complete with a spacious covered deck perfect for outdoor enjoyment. Inside, discover a beautifully decorated, partially furnished 1-bedroom, 1-bathroom retreat. The bright, open-concept living, dining, and kitchen area flows seamlessly, ideal for entertaining. Extend your living space outdoors onto the covered deck, offering three-season enjoyment and a separate, private sitting area. Benefit from modern conveniences like a new on-demand hot water heater, gas stove, and efficient forced-air gas heating. A dedicated laundry/utility room adds to the home's practicality. Just a short stroll away, breathtaking lakefront sunsets await. This is your chance for affordable lake living, with golf and a marina nearby, and only minutes from the charming Village of Bayfield (5 min) and Goderich (15 min). (id:38604)
RE/MAX Icon Realty
93 St David Street
Goderich, Ontario
Welcome to this charming century bungalow tucked away on a quiet, tree-lined street in the heart of Goderich-Canada's Prettiest Town. Thoughtfully updated while retaining its classic character, this home features modernized plumbing, electrical, HVAC, flooring, granite kitchen counters, and modern vinyl windows for comfort and peace of mind. Enjoy an inviting covered front porch, an attached garage, and a private backyard oasis perfect for relaxing or entertaining. Ideally located within walking distance to downtown shops, schools, churches and the beach, this central location offers both convenience and community charm. (id:38604)
3 Points Realty Inc.
35 Main Street E
Bluewater, Ontario
Main Street Zurich Automotive Centre Zoned C3 Providing Flexibility of Use Fantastic street exposure Highly functional with 3 service bays. Great Live/Work space on site and is permitted use Large paved front pad Fenced and paved yard on east side of structure (id:38604)
3 Points Realty Inc.
377 South Street S
Goderich, Ontario
Attractive and well maintained 4 bedroom family home in south Goderich. A short walk to schools, shopping and the beach, this home boasts an updated kitchen with attractive island and stainless steel appliances. The living area is open concept throughout the living room, kitchen and dining area. The primary bedroom has a walkout to a porch, patio and the large fenced back yard. The spacious lower level is appointed with a large family room finished with a gas fireplace and wet bar as well as a spacious laundry and storage room, 3 piece bathroom and 4th bedroom that has a large window and window well. The home is climate controlled by a newer forced air gas Lennox furnace and central air and has updated vinyl windows & exterior doors throughout. Hobbiests and do-it-yourselfers will love the detached 2-car gas heated garage/workshop. Access on the coldest or wet days is a breeze with the carport that provides direct entry into the kitchen. Act now, this won't last! (id:38604)
3 Points Realty Inc.
371 Shannon Boulevard
South Huron, Ontario
Just Listed-Act Fast! This luxury 2-bedroom, 3-bathroom home in sought-after Grand Cove Estates is set on a beautifully landscaped, exceptionally private lot backing onto a mature forest with no rear neighbors. Tastefully finished with designer flair in a calming neutral palette, this site-built, open-concept home offers excellent flow, thoughtful separation of space, and the convenience of a private garage. A fully finished basement adds valuable living space and versatility. Enjoy peaceful outdoor living on the large covered front porch, perfect for sunset views, or unwind on the private rear deck overlooking the spacious, serene backyard. Grand Cove Estates is known for its strong sense of community, pride of ownership, and beautifully maintained grounds, along with extensive amenities that make this a truly special place to call home. Act now-this exceptional property won't last! (id:38604)
3 Points Realty Inc.
235 William Street
Southwest Middlesex, Ontario
Welcome to 235 William Street ,Wardsville, ON a meticulously renovated residence offering modern comfort, timeless appeal, and exceptional versatility on a generous, private lot just under one acre. Extensively renovated in 2024, this home showcases a new steel roof, vinyl siding, and all new windows and doors-providing long-term durability, energy efficiency, and strong curb appeal. Set against serene, tree-lined borders, the property offers a peaceful rural setting while remaining conveniently connected. Inside, the home reflects thoughtful craftsmanship and contemporary style throughout. Updates include all-new flooring, trim, interior doors, and a beautifully refreshed kitchen featuring modern cabinetry and a walk-in pantry. The renovated main bathroom further enhances everyday comfort and functionality. The fully finished lower level expands the home's flexibility, offering additional living space complete with a separate laundry area and kitchenette. With a total of 3+3 bedrooms and 2 full bathrooms, the layout is well suited for extended family living, multigenerational use, or income potential, as the lower level could be easily adapted for rental purposes. Seven appliances are included, allowing for a smooth, move-in-ready transition. Outdoor living is equally well considered, featuring a new 8' x 9' covered front porch and a 10' x 12' covered rear porch, ideal for relaxing or entertaining. A spacious 10' x 16' shed, finished with a steel roof and vinyl siding, provides ample storage. Ideally located near Wardsville Golf Course, Middlesex Alliance - Four Counties Hospital, and just minutes from Highway 401, this property sits perfectly between London and Chatham-delivering rural tranquility with easy access to major centres. A rare opportunity to own a thoroughly updated home in a sought-after location. 235 William Street is ready to welcome its next owners. Schedule your private viewing today. (id:38604)
Sutton Wolf Realty Brokerage
202 - 275 Queens Avenue
London East, Ontario
Bright Modern Charming 1 Bedroom, 1 Bathroom Condo with Exclusive Parking (P32), Storage Locker (202-275) in Historic Downtown London. Enjoy the Experience of Living in a Building Rich with History and Charm with Modern Updates. Convenience of Downtown Living. Walk to Victoria Park, Canada Life Place (Home of the London Knights), Covent Garden Market, Shops, and Fine Dining! Modern Flooring Throughout (No Carpet). Newer Kitchen with Ample Cabinetry, Updated Bathroom with Large Glass Walk-in Shower, and Convenient In-suite Laundry. Large Bedroom with Built-In Dresser. Private Balcony Provides Charming City Views. 2 (Enter/Exit) Doors Provide Excellent Access! (id:38604)
Century 21 First Canadian Corp
2670 Putnam Road
Thames Centre, Ontario
This is the one! Just 10 minutes from London, this stunning acreage with Wallace Creek running through it features a beautiful 4 bedroom raised bungalow with an oversized garage that easily fits two large pickup trucks, plus outdoor parking for an RV, 45ft trailer, and more. Blending modern upgrades, thoughtful design, and expansive living, its amazing inside and out. The home is warm and inviting with vaulted ceilings, open-concept layout, oversized windows, and hickory hardwood floors. A dual sided gas fireplace connects the great room and gourmet kitchen, which boasts a 12 ft quartz island, abundant cabinetry, and casual dining. Patio doors open to a large two tier deck and private yard, ideal for seamless indoor / outdoor living. All bedrooms fit king beds and include closet organizers. The main floor features two bedrooms, including a primary suite with two walk-ins and a spa like bath with double sinks and walk-in shower. Laundry/mud room and powder room complete the floor for easy one level living. The fully finished lower level offers a huge family room, two more bedrooms, full bath with tub/shower/double sinks, and a versatile workshop (pre-wired and plumbed for second kitchen to easily convert for an in-law suite). Direct stairs connect to the oversized insulated garage, perfect for car enthusiasts or hobbyists. Meticulously maintained with a new roof (2016), furnace, AC, and UV air disinfectant system (2017), ultraviolet disinfectant system for water, plus updated doors, custom lighting, and modern finishes. Central vac, gas BBQ line, two sheds, and negotiable zero-turn mower and snowblower add convenience. The sprawling lot offers privacy and mature landscaping, with low maintenance perennial gardens and a peaceful creek that attracts herons, deer, turtles, foxes, and more, your own private retreat. Just 3 minutes to Hwy 401 and under 30 minutes to Ingersoll, Dorchester, St. Thomas, and Aylmer, this exceptional home wont last. (id:38604)
Royal LePage Triland Realty
Upper - 30 Compass Trail
Central Elgin, Ontario
Bright and modern upper 2-bedroom unit in desirable Port Stanley. Open-concept living with a stylish kitchen, stainless steel appliances, and contemporary finishes throughout. Features in-unit laundry, flexible second bedroom ideal for a home office or family room, parking included, and all utilities included for easy budgeting. Comfortable, low-maintenance living close to the beach, shops, and local amenities. (id:38604)
RE/MAX Advantage Realty Ltd.
33 Repton Avenue
London North, Ontario
Looking for matured neighbourhood in prestigious North London with excellent schools? This is it! Walking to Jack chambers P.S & House back to no neighbours! This spacious house features 2384 SqFt quality living space plus fully finished basement. Formal dining room, living room, family room with fireplace. Gourmet kitchen with granite top counter top over looking private backyard. Eat in breakfast area, large bay window. Spacious four bedrooms upstairs. Master bedroom ensuite. Well maintained property with tons of upgrades including Professionally finished basement with rec room, den & full bathroom ( 2024). Newer Furnace (2023). Air Conditioning (2024). Brand New Dishwasher (2024), Brand New Toilets (2024), Hot Water Tank bought out 2023. New Wooden Doors (2024). New Ceiling Lights Replacement (2024). West east backyard with tons of sunshine perfect for summer outdoor living. Excellent value! Hurry! (id:38604)
Sutton - Jie Dan Realty Brokerage
1625 Scott Street
London East, Ontario
Welcome to 1625 Scott Street - a standout opportunity on a generous 60 x 112 ft lot in an established London neighbourhood. This 2-bedroom, 2-bathroom home offers comfortable living with exceptional outdoor and parking features that are rarely found together. The well-proportioned 6,700+ sq ft lot provides space, privacy, and future potential (buyer to verify). Step into your own backyard oasis - complete with an in-ground pool and hot tub, creating the perfect setting for summer entertaining, relaxing evenings, and resort-style living at home. Car enthusiasts, hobbyists, and families will appreciate the impressive parking and storage: a large detached 2-car garage, covered single carport, and an extra-wide, extended driveway accommodating up to 5 vehicles - a rare combination of covered and off-street parking in an established area. Location adds even more appeal. Fanshawe College is just a 10-minute commute, making this a smart option for staff, students, or investors. The home is also within the catchment for Prince Charles Public School and is a short walk to a newly built community centre and a nearby shopping mall, providing recreation and daily conveniences close to home. Commuters will appreciate easy access to major artery roads while enjoying the benefit of not living directly on a busy route - convenience without the congestion. This property blends lot size, lifestyle features, parking capacity, and everyday convenience - an excellent opportunity for first-time buyers, downsizers, or investors seeking a freehold property with personality and long-term upside. (id:38604)
Exp Realty
1026 Waterloo Street
London East, Ontario
Welcome to this investors dream! Located right beside Western University, 5 minutes from Masonville mall and on a large lot, this property brings a strong income. Rare opportunity with a great cap rate and great tenants, this property brings endless options. Quick possession available. (id:38604)
Blue Forest Realty Inc.
303 Concession 2 Road
Norfolk, Ontario
Charming Rural Home with Shop & Backup Power - Centrally Located Near Scotland, ON. Welcome to 303 Concession Rd 2-an updated rural retreat offering privacy, space, and exceptional convenience. This bright and inviting 3-bedroom, 1-bathroom home features an open-concept design with an abundance of windows that fill the living space with natural light.Enjoy peace of mind year-round with the included 17 KW backup generator, ensuring uninterrupted comfort during any power outage. The property also boasts a 23' x 60' insulated shop, perfect for car enthusiasts, tradespeople, storage, or hobby projects.Outside, you'll appreciate the expansive yard, providing plenty of room for parking vehicles of all sizes - including a large camper or even a semi-truck.Located in an unbeatable central location, you're just 15 minutes to Brantford or Simcoe, and only 10 minutes to Norwich or Burford, offering quick access to amenities while still enjoying the peace of country living. (id:38604)
Royal LePage R.e. Wood Realty Brokerage
85 Acorn Trail
St. Thomas, Ontario
Welcome to "The Signal" by Karwood Homes - a beautifully designed two-story residence located in the highly sought-after Harvest Run community of St. Thomas. Only two years new, this 1,428 sq ft home blends modern style, functionality, and comfort to create the perfect space for today's lifestyle. Step inside to an inviting open-concept main floor featuring a bright living area with large windows that fill the space with natural light. The contemporary kitchen offers generous counter space, a central island for casual dining, sleek cabinetry and a walk-in pantry for added storage. The adjoining dining area opens directly to the private concrete patio - an ideal setting for morning coffee or evening entertaining. Upstairs, you'll find well-proportioned bedrooms including a spacious primary suite with a walk-in closet, complemented by a modern main bathroom. The unfinished lower level offers endless possibilities for customization, already equipped with a rough-in for a 3-piece bath - perfect for a future recreation room, gym or guest suite. Outside, the property has been beautifully enhanced with brand-new professional landscaping and a freshly installed driveway, adding to the homes curb appeal and providing a low-maintenance, polished exterior you'll be proud to come home to. Located in a family-friendly neighbourhood close to schools, parks, shopping and easy access to London and Port Stanley, this home presents an incredible opportunity to own a nearly new property in one of St Thomas's most desirable developments. Move-in ready, stylish and built for modern living - The Signal at Harvest Run is ready to welcome you home. (id:38604)
Blue Forest Realty Inc.
Royal LePage Signature Realty
11 Norsworthy Lane
Ingersoll, Ontario
Nestled at the end of Norsworthy Lane, this 22-year-old custom-built French Country inspired home is a rare find in Ingersoll. Concealed along a charming driveway, the property offers privacy and exclusivity on nearly one acre (.944 acres) with mature trees and designer landscaping, creating a welcoming natural setting for family living. Blending classic French Country architecture with a contemporary touch, the residence is both functional and stylish. The main level features two spacious bedrooms, ideal for families or those preferring single-floor living, while the lower level includes a self-contained apartment with two additional bedrooms-perfect for extended family or guests. Inside, soaring 9 and 12 foot ceilings create an airy ambiance. Four fireplaces add warmth and elegance, and the oversized island-style professional kitchen is designed for entertaining and daily culinary pursuits. Additional features include a spacious and brightly lit office for those professionals who prefer to work from home. Plus there is a private entrance to the lower apartment suite, laundry rooms on both levels, extensive storage, walk-in closets, and a 28' x 23' double car oversized attached garage with basement access. The expansive lot boasts an in-ground salt-water pool, mature trees for shade and privacy, and stunning landscaping. The large patio and deck area provide ample space for gatherings, relaxation, or enjoying quiet evenings in a tranquil setting. Priced well below replacement cost, this home represents outstanding value in a coveted location. Its generous lot size, exclusive address, and unique custom features make it truly one of a kind. While photos highlight the home's distinctive character and extensive custom details, only an in-person viewing can reveal its full charm and exceptional design. For those seeking a unique living space that balances timeless elegance with modern convenience, this French Country inspired residence is a must-see. (id:38604)
RE/MAX A-B Realty Ltd Brokerage
2678 Bobolink Lane
London South, Ontario
To be built: Sunlight Heritage Homes presents The Oxford. 2206 sq ft of expertly designed living space located in desirable Old Victoria on the Thames. Enter into the generous open concept main level featuring kitchen with quartz countertops, 36" upper cabinets with valance and crown moulding, microwave shelf, island with breakfast bar and generous walk in pantry; great room with 9' ceilings and large bright window, dinette with sliding door access to the backyard; mudroom and convenient main floor 2-piece bathroom. The upper level includes 4 spacious bedrooms including primary suite with walk in closet and 5- piece ensuite with double sinks, tiled shower and soaker tub; laundry room and main bathroom. Bright look-out basement. Other standard inclusions: Laminate flooring throughout main level (except bathroom), 5' patio slider, 9' ceilings on main level, bathroom rough-in in basement, central vac R/I, drywalled garage, 2 pot lights above island and more! Other lots and plans to choose from. Photos are from model home and may show upgraded items. ONE YEAR CLOSING AVAILABLE! (id:38604)
Royal LePage Triland Premier Brokerage
9995 Port Franks Estates Drive
Lambton Shores, Ontario
Welcome to amazing Port Franks; a piece of heaven in a super safe community. This property has so much to offer! Just minutes from a private beach that is arguably one of the nicest beaches in Ontario where you will have views of breath taking sunsets, the blue waters of Lake Huron, and beautiful sand beach. Close to marinas, the Ausable river, the Pinery and Grand Bend. Fantastic area for boating, kayaking and fishing and parasailing. Perfect as either a primary residence, a cottage or an AirBnb. A split level raised open concept landscaped property and home that offers so much space and new windows that bring in lots of natural light. The Bay window in the living room is a focal point. Enter a bright sunroom to go out to a large deck to enjoy nature at it's finest and memories of family get togethers. Rain or snow? Cuddle up in front of the fireplace on the lower level in the family room and relax! Upgrades include new windows in the house (2025)with 25 year transferable warranty. Replaced board and batten. Deck, rock and retaining wall completed in 2022. Garage door, central vac and sump pump (2022); Chimney flu and steel cap 2013. Stainless steel fridge, stove microwave and dishwasher (2023), flooring in foyer and powder room replaced (2023); eavestroughs, fascia and metal roof (2010), air conditioner (2012) Surge Protection 2020. Storage under deck. Hiking, biking, library, community centre all close by. Enjoy Cross country ski trails and snowmobiling in Winter. Amenities close by. School bus route. Private beach access to amazing beach!. Key for gate to tennis courts is at the community centre. (id:38604)
Exp Realty
720 Queens Avenue
London East, Ontario
Solid brick home located in a highly desirable area with rare OC2X R3 zoning, offering excellent flexibility for Commercial/Office or Medium density Residential future use, redevelopment, or long-term investment. Situated on a deep lot with a large backyard, this property provides outdoor space that's hard to find in this location - ideal for expansion, additional structures (subject to approvals), or simply enjoying the privacy and space. The property is currently configured with multiple units, including two units on the main floor and one unit on the upper level. Unit 3 (upper unit) has been updated and is in good condition, requiring no immediate work. Unit 1 and Unit 2 (main floor) both require full renovations, offering clear upside for a buyer looking to improve and reposition the property. The home is serviced by one furnace (12 years old), and the roof is also approximately 12 years old. Units 2 and 3 are separately metered for hydro, while Unit 1 and the basement share a panel. Recent improvements include new exterior stairs and fire shutters installed on the west wall adjacent to the second floor stairwell, adding to safety and compliance considerations. This configuration provides flexibility for renovation, income optimization, or future redevelopment, supported by the property's OC2X R3 zoning and generous lot size. (id:38604)
RE/MAX Icon Realty
20385 Port Road
Chatham-Kent, Ontario
Looking for peace, minimal neighbours, and a quiet country place that still keeps you close to the water? This one delivers. Amazing setup with a dream 35' x 90' shop/garage featuring a natural-gas heated workshop side, new overhead garage doors, and a storage shed, plus plenty of room for the truck, boat, toys, tools, and real projects. Set on approximately 1+ acre, it's peaceful and private while still being just 9 minutes to Merlin and 17 minutes to Tilbury, plus only a few minutes to Lake Erie and an easy trip to Mitchell's Bay-perfect if you like to spend summer days on the water. Inside, enjoy an updated kitchen with island, open concept layout, bright living space, and 3 bedrooms, including a main floor bedroom for convenience. Paved road, municipal water, natural gas-country living with the right utilities. (id:38604)
Century 21 First Canadian Corp
1883 Reilly Walk
London North, Ontario
Welcome to this beautifully crafted Rockmount-built home located in the highly sought-after Cedar Hollow community. Offering 3 bedrooms, 4 bathrooms, and a bonus basement den, this home provides room to grow and is completely move-in-ready. The bright and spacious open-concept main floor features soaring vaulted ceilings, a cozy gas fireplace, and a stunning kitchen complete with a large island, marble backsplash, and quartz countertops, perfect for daily living and entertaining.The upper level includes a large primary suite with vaulted ceilings, a walk-in closet, and a private ensuite, plus two additional bedrooms. You'll find luxury vinyl plank flooring throughout all 3 levels of the home and a finished basement which boasts an open-concept entertainment area, a bathroom and a den/office.Step outside to your oasis, complete with a professionally landscaped backyard including an oversized stone patio, covered gazebo, tall cedars, a storage shed and fully fenced for additional privacy. Perfect for hosting family gatherings, summer BBQs, or relaxing outdoors.The garage has been upgraded with epoxy flooring as well as additional power including a 240V, perfect for EV charging or workshop additions. A full roof replacement was completed in 2022 using architectural shingles.Perfectly situated just steps from Cedar Hollow Public School and minutes from scenic trails, the river, and Fanshawe Conservation Area, this home offers a perfect balance of comfort, style, and location. This turnkey opportunity is ready for you to call home. (id:38604)
Blue Forest Realty Inc.
17 Hickory Lane
St. Thomas, Ontario
Meticulous bungalow , nestled in the desirable community of Lake Margaret, set on a beautiful mature treed lot offering privacy and charm. This well-maintained 2+2 bedroom bungalow offers approximately 1,416 sq ft above grade plus an approximately 900 sq ft of finished living space in the bright walk-out lower level with potential for a granny flat or in-law suite. The main floor features cathedral ceilings in the living room with a stunning view from the windows, fireplace, widened hallways, hardwood and ceramic flooring, and an inviting eat-in kitchen with two-tone cabinetry. The spacious primary bedroom includes a walk-in closet. A large 5-piece main bath, an additional upper bedroom, a 2-piece guest bath, and a convenient main-floor laundry room. The lower level boasts a walk-out basement, filled with natural light, offering two additional bedrooms, a full bathroom, large rec room with gas fireplace, mini serving area, surround sound, built-in speakers, ample storage, a cold room, and storage under the stairs. Outdoor living is a highlight with three outdoor sitting areas, including a composite deck (5 years old) with deck lighting, a concrete lower patio, and a partially fenced yard. Additional features include a concrete driveway, double car garage, sprinkler system, tinted windows, central vacuum, wired security system, sump pump, rented hot water heater, 125-amp service, and extra insulation in the basement. Updates include a roof approximately 5 years old. This home offers exceptional space, functionality, and comfort in a sought-after neighbourhood-perfect for families or downsizers seeking quality and versatility (id:38604)
RE/MAX Centre City Realty Inc.


