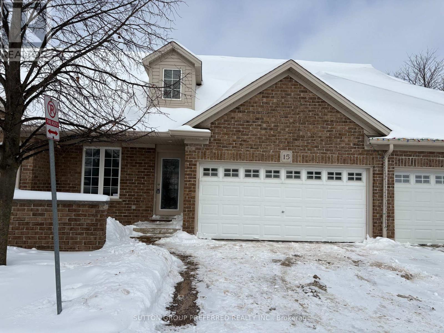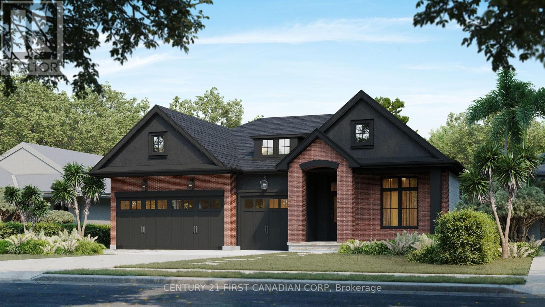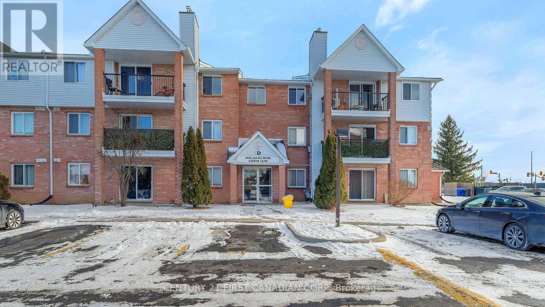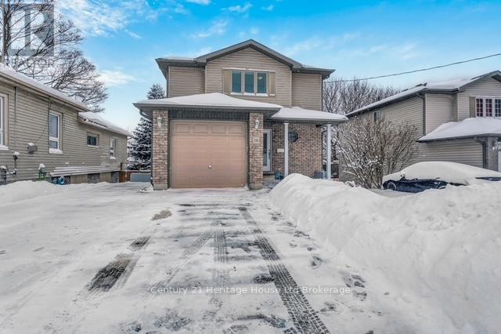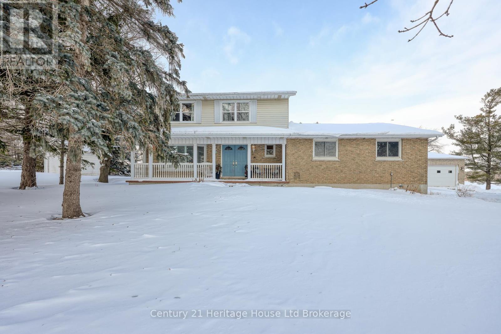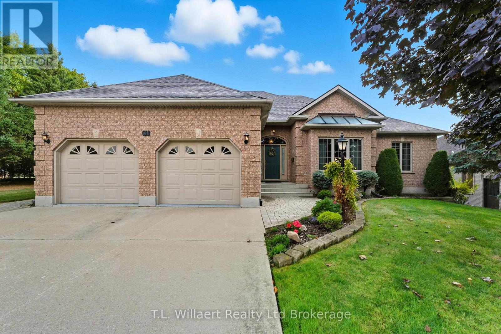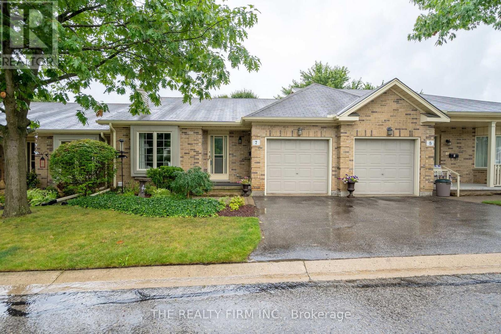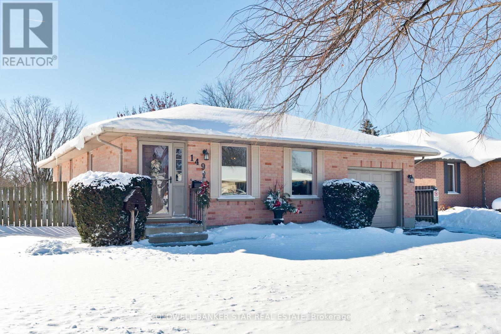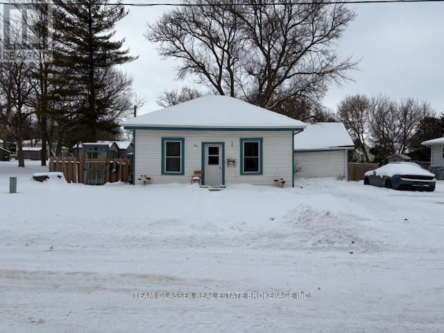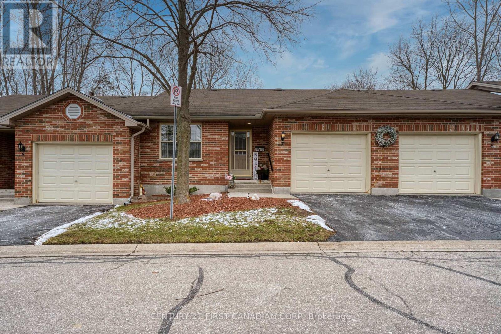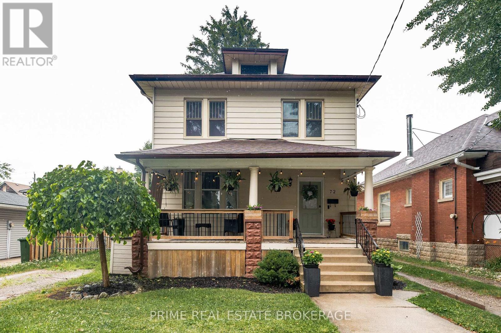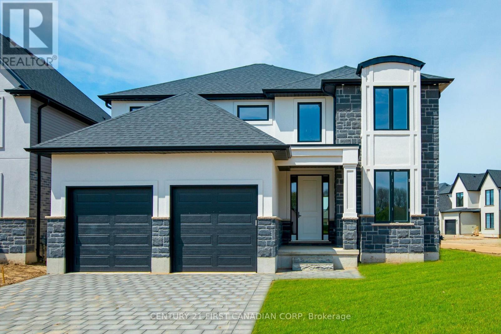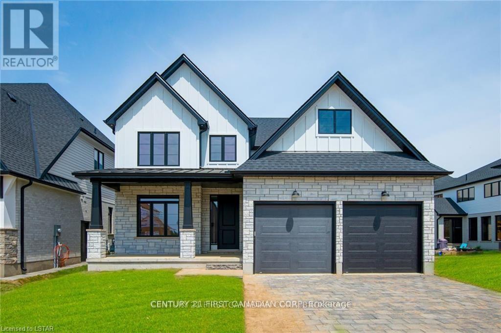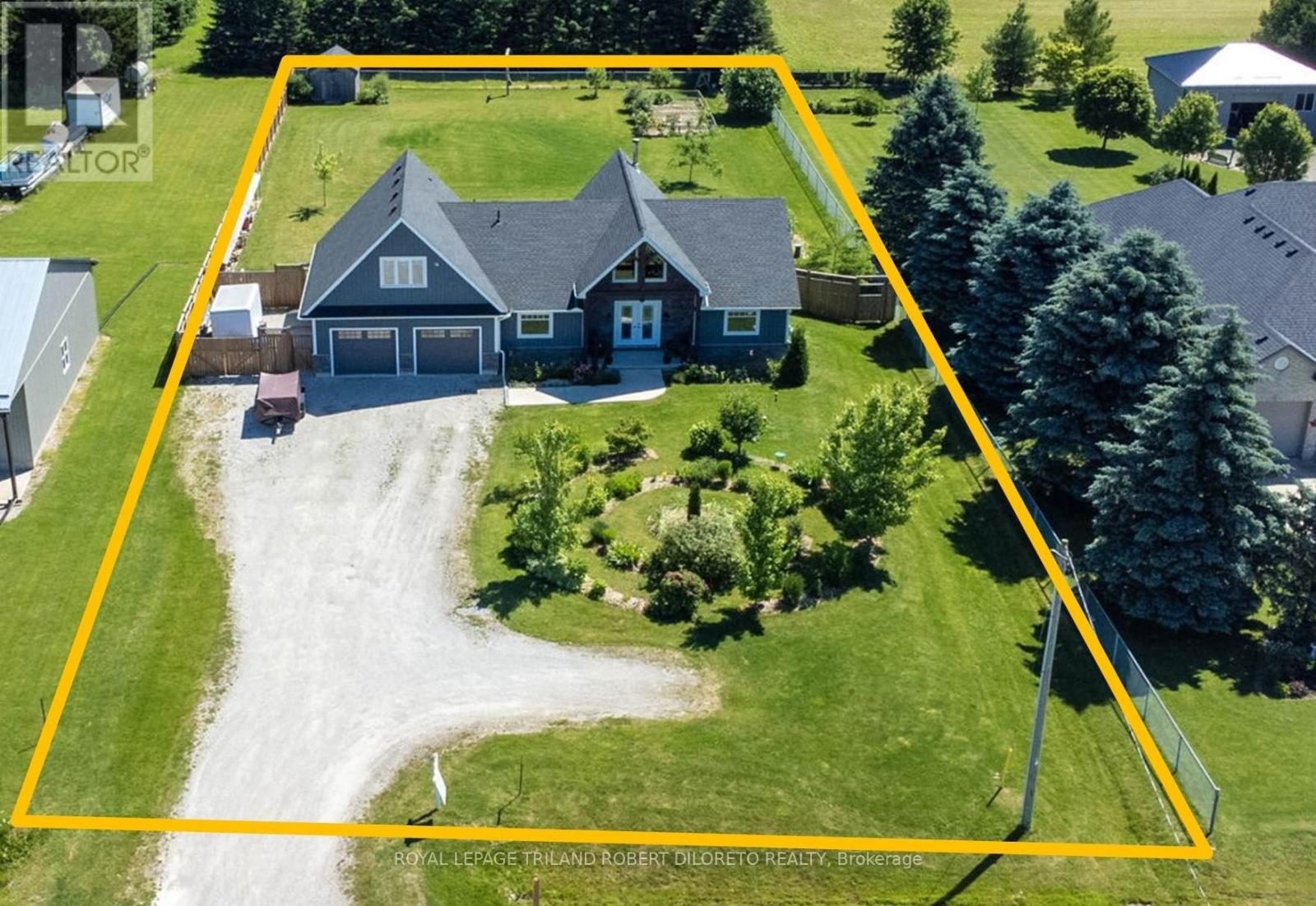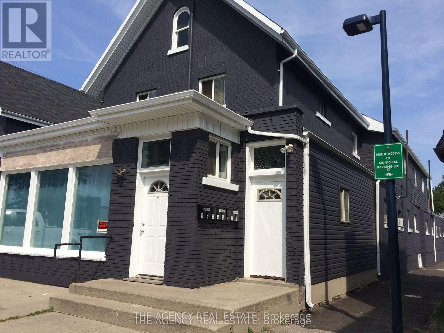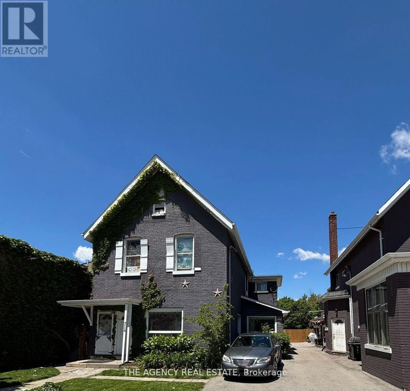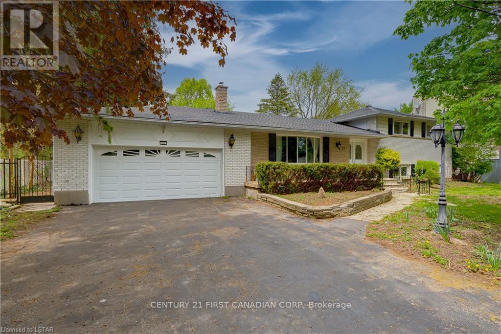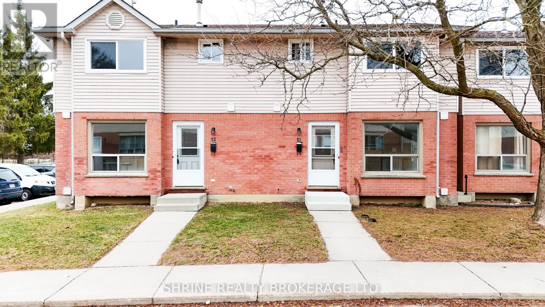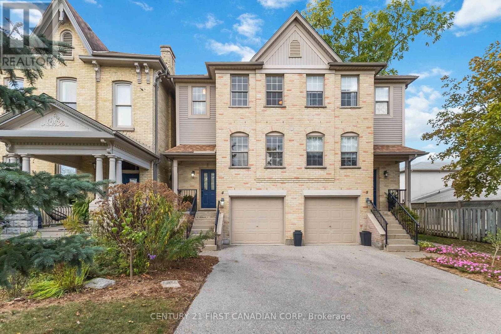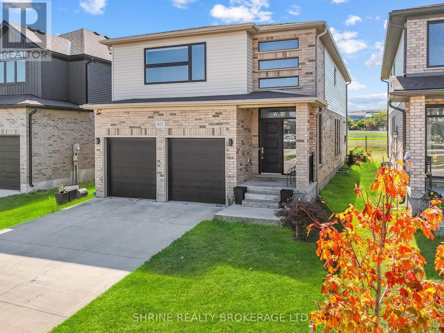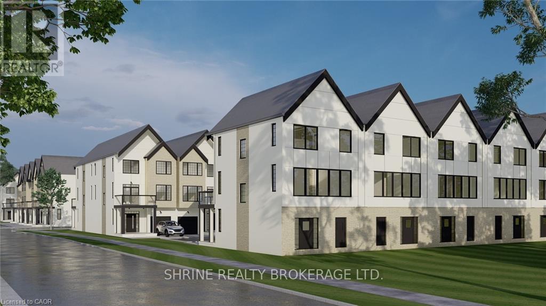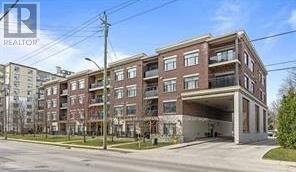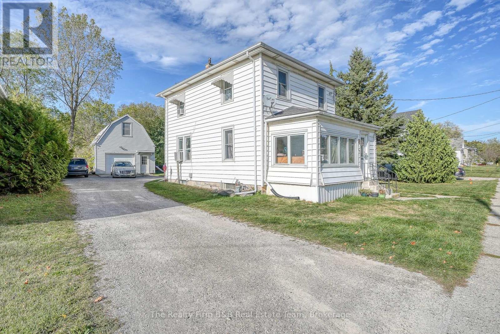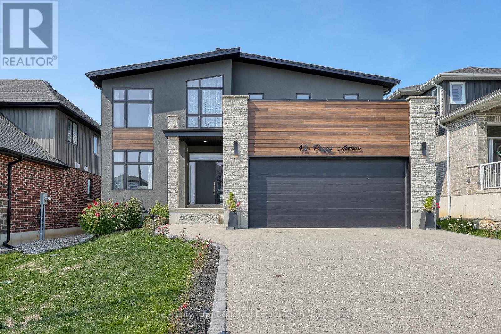15 - 1853 Blackwater Road S
London North, Ontario
Welcome to Unit 15 at 1853 Blackwater Rd, located in a desirable North London community. This well-maintained home offers a functional layout with bright living spaces and a fully finished basement featuring a spacious great room, one bedroom, and a full bathroom - ideal for extended family, guests, or additional living space. Situated in a quiet, well-managed complex close to shopping, schools, parks, and public transit. A great opportunity for first-time buyers, downsizers, or investors. (id:38604)
Sutton Group Preferred Realty Inc.
Lot 76 Silver Creek Circle
London South, Ontario
Executive Home to be built in prestigious Silver Leaf Estates. Build your dream home with DeebCo Homes in the most desirable neighbourhood of the city. This executive bungalow features over 2200 square feet on the main floor and a finished 1,500 square foot in law suite in the basement with 6 bedrooms & 5 bathrooms total. Featuring a triple car garage and a spacious lot to be built on, this home exudes luxury finishes and attention to detail. DeebCo Homes is a family owned and operated custom boutique home builder, founded right here in London Ontario. DeebCo Homes takes pride in the quality design they provide along with high end finishes and customer service to bring your dream home to reality. Running a medium volume development allows us to focus on what matters most, and that is bringing a personalized home building experience to the consumer. Secure your home in Silver Leaf Estates with this to be built luxury bungalow. (id:38604)
Century 21 First Canadian Corp
87 - 1096 Jalna Boulevard
London South, Ontario
This spacious 3-bedroom, 1.5-bath condo places you just steps from everything you need-movie theatre, White Oaks Mall, grocery stores, and public transit. With 1,073 sq. ft. of living space, this unit offers comfort and room to grow. As you enter through the foyer, you'll find a large storage closet and a convenient 2-piece bathroom. All three bedrooms are generous in size and offer ample closet space. The cozy living room features a gas fireplace, perfect for additional warmth during cooler months. Flowing from the living room is the dining area and an extended galley-style kitchen, complete with a large pantry and in-suite laundry for added convenience. Enjoy your morning coffee on the recently renovated covered balcony. The community also offers an in-ground pool-ideal for family fun during the summer. Condo fees include water and one assigned parking spot. (id:38604)
Century 21 First Canadian Corp
216 Thames Street N
Ingersoll, Ontario
This well-appointed home is in move-in condition. It has everything a family needs and wants 3 bedrooms, 2 1/2 baths, attached garage, fenced yard & a finished lower level. On the main floor you will find an updated powder room. The kitchen is fresh with new quartz counter tops just installed this past year. The main floor has been updated with fresh paint & flooring. A generous sized deck is accessible off the living room - perfect spot for enjoying dinner or morning coffee. Upstairs is 3 bedrooms & an updated bathroom with his & her sinks. The primary bedroom has a new window with upgraded deflective solar glass. The walkout lower level is complete with a family room & 4 piece bathroom. The yard has been completely fenced and there is a handy built in storage shed under the upper level deck. This spotless family home is sure to impress ! (id:38604)
Century 21 Heritage House Ltd Brokerage
485385 Firehall Road
Norwich, Ontario
Wake up to quiet mornings, wide open skies, and uninterrupted views of rolling fields that frame this beautiful country setting. Set on 1.18 acres with AG2 zoning, 485385 Firehall Road offers a lifestyle that feels grounded, peaceful, and full of possibility, all while being just minutes from Woodstock amenities and convenient access to the 401. Walk through the front door and you are welcomed by a generous foyer that immediately feels like home. The main level is designed for real life and real connection, with a large living room, a dining room made for gathering, and a stunning chef's kitchen that naturally becomes the heart of the home. Picture entertaining with ease, coffee brewing at the bar, meals coming together, and kids chatting at the island while life happens around you. An attached double car garage adds everyday convenience and practical storage. Upstairs, three well sized bedrooms provide quiet retreats, including a primary bedroom with a private two piece ensuite, while the main bathroom is a true spa like oasis designed for relaxation at the end of the day. Outside, the lifestyle continues in every season. Summer is made for pool parties, backyard laughter, and evenings that stretch long as the sun sets over the fields. Cooler months invite cosy campfires under the stars and crisp country air that makes you slow down and breathe deeper. Leisurely country strolls become part of everyday life. The detached shop adds incredible versatility, offering a full shop side plus an in-law or guest suite located just beside the main house, ideal for extended family or guests. The backyard offers space, privacy, and a sense of calm that is increasingly rare, without sacrificing convenience. This is not just a place to live. It is a place to create memories, enjoy every season, and truly settle into country living with town and highway access close by. (id:38604)
Century 21 Heritage House Ltd Brokerage
51 Demeyere Avenue
Tillsonburg, Ontario
Welcome to 51 Demeyere Avenue a quality-built executive home in Annandale by renowned builder Ed Debusschere Custom Homes, crafted with timeless design and attention to detail. Offering over 2,200 sq.ft. on the main floor, this spacious residence provides comfort, functionality, and elegance throughout. Inside, you'll find 3 bedrooms and 4 bathrooms, highlighted by oak hardwood floors in the main living areas, solid oak trim, 9' ceilings, and a thoughtful layout. The inviting living room features French doors leading into the dining room, while the family room offers a cozy gas fireplace . The eat-in kitchen with oak cabinetry is both practical and stylish, complete with a bay window, large island, and tile backsplash. The private primary suite includes a walk-in closet and a luxurious ensuite with a jacuzzi tub. Additional features include solid wood doors, central vacuum, a silent floor system, copper piping and wiring, and excellent insulation right down to the floor. The finished basement extends your living space with a spacious rec room, a second kitchen, a 3-piece bathroom, cold storage, a sump pump, and plenty of extra storage. Recent updates include a new furnace (2024) and roof (2014), giving peace of mind for years to come. Step outside to enjoy the pressure treated wood deck, fenced yard, shed, in-ground irrigation, and beautifully landscaped gardens. A concrete driveway completes this well-maintained property, making it move-in ready. This home truly combines craftsmanship, comfort, and convenience in one remarkable package. (id:38604)
T.l. Willaert Realty Ltd Brokerage
7 - 1241 Hamilton Road
London East, Ontario
Outstanding Value in London! This beautifully updated 2-bedroom bungalow townhouse with a walkout basement offers modern comfort and move-in readiness in a quiet, well-managed community-steps from East Park Golf Gardens & Water Park and minutes to easy 401 access. The main floor features vaulted ceilings, hardwood floors, and a floor-to-ceiling brick gas fireplace. The bright kitchen and dining area include new patio doors (2025) leading to a private deck, perfect for relaxing or entertaining. The dining room easily converts to a home office or optional third bedroom. The walkout lower level offers a spacious bedroom, a 3-piece bath with heated floors, and a cozy family room with patio access. An attached garage with inside entry adds everyday convenience. Updates include fresh paint, patio doors (2025), R60 insulation (2023), eavestroughs (2023), and furnace & A/C (2019). Close to transit, shopping, schools, and East Park amenities-ideal for professionals or downsizers seeking low-maintenance living with exceptional value. (id:38604)
The Realty Firm Inc.
149 Fath Avenue
Aylmer, Ontario
Located in a very desirable neighbourhood in the south end of Aylmer, adjacent to upscale Tarry Parkway with access to parks and nature trails, this lovely, well cared for home offers family living at it's most economical. With school bus drop offs virtually at the front door, it is perfect for either young families looking to get established, or seniors looking to downsize. There are 3 bedrooms on the main level, a recently updated 4 piece bathroom, family sized eat-in kitchen with loads of cabinets, an ample sized living room and a partly finished lower level with an additional bathroom and family room. There is an office space and plenty of storage as well. This is a one owner home that has been lovingly maintained by the owners since new in 1989. Flooring has been updated throughout, the gas furnace and central air were replaced in 2012 and the shingles were replaced approx 15 years ago. Simply move in and enjoy! (id:38604)
Coldwell Banker Star Real Estate
269 Richmond Street
North Middlesex, Ontario
Here's a great house for those looking to get into the market, downsizing, or starting a family that want to have their own huge backyard. Currently a one bedroom that could be made into two. Lots of clean living space here and fully fenced for your family and pets to enjoy. A quiet street in a close community town that has everything you need. 12 minutes to Grand Bend, 35 minutes to London and 45 minutes to the USA. Contact the listing agent for your private showing today! (id:38604)
Team Glasser Real Estate Brokerage Inc.
7 - 80 Centre Street
London South, Ontario
Coventry Woods Bungalow Townhome Backing onto GREEN SPACE! Bright 2+1 bedroom, 3 bath unit featuring and open-concept layout with skylight, a modern kitchen with updated countertops, sinks & taps, and stainless steel appliances (2021). Main level includes a cozy gas fireplace in the family room, a primary bedroom with a 3-pc ensuite and walk-in closet, main floor laundry, and inside entry to the garage. Walk out to a private deck from the living/dining area. Fully finished walkout basement with large bedroom, cozy rec room and 3-pc bath. Updates: Furnaced & AC (2025), hot water tank (2025, owned), water softener (owned), front door (2023), primary bedroom window (2025), Roof inspected last year. Fantastic location close to Hwy, shopping, trails & schools. (id:38604)
Century 21 First Canadian Corp
72 Walnut Street
St. Thomas, Ontario
Welcome to 72 Walnut Street, a spacious and charming 2-storey home located in the HistoricCourthouse District of St. Thomas. This property offers a blend of character and modern updates, ideal for families or first-time buyers. The beautiful covered front porch, adorned with string lights, creates a warm and welcoming entry that instantly feels like home. Enjoy the main floor featuring a bright foyer, an updated kitchen and beautiful family room with separate dining space. Upstairs you'll find 3 generous bedrooms with hardwood floors and a5-piece bathroom with heated floors. The walk-up attic offers potential for future living space. Additional features include a full-height basement for storage or future finished space.Located close to schools, parks, shopping, dining, and with easy access to London and PortStanley Beach. If you're looking for a spacious, family-friendly home in a prime location with timeless curb appeal, this one's a must-see! (id:38604)
Prime Real Estate Brokerage
100 Aspen Circle
Thames Centre, Ontario
***IMMEDIATE OCCUPANCY AVAILABLE*** HAZELWOOD HOMES proudly presents THE IVEY - 2380 Sq. Ft. of the highest quality finishes. This 4 bedroom, 3.5 bathroom home to be built on a private premium lot in the desirable community of Rosewood-A blossoming new single family neighbourhood located in the quaint town of Thorndale, Ontario. Base price includes hardwood flooring on the main floor, ceramic tile in all wet areas, Quartz countertops in the kitchen, central air conditioning, stain grade poplar staircase with wrought iron spindles, 9ft ceilings on the main floor, 60" electric linear fireplace, ceramic tile shower with custom glass enclosure and much more. When building with Hazelwood Homes, luxury comes standard! Finished basement available at an additional cost. Located close to all amenities including shopping, great schools, playgrounds, University of Western Ontario and London Health Sciences Centre. More plans and lots available. (id:38604)
Century 21 First Canadian Corp
58 Aspen Circle
Thames Centre, Ontario
***IMMEDIATE OCCUPANCY AVAILABLE*** HAZELWOOD HOMES proudly presents THE FARMHOUSE - 2500 Sq. Ft. of the highest quality finishes. This 4 bedroom, 2.5 bathroom home to be built on a private premium lot in the desirable community of Rosewood-A blossoming new single family neighbourhood located in the quaint town of Thorndale, Ontario. Base price includes hardwood flooring on the main floor, ceramic tile in all wet areas, Quartz countertops in the kitchen, central air conditioning, stain grade poplar staircase with wrought iron spindles, 9ft ceilings on the main floor, 60" electric linear fireplace, ceramic tile shower with custom glass enclosure and much more. When building with Hazelwood Homes, luxury comes standard! Finished basement available at an additional cost. Located close to all amenities including shopping, great schools, playgrounds, University of Western Ontario and London Health Sciences Centre. More plans and lots available. (id:38604)
Century 21 First Canadian Corp
22910 Highbury Avenue N
Middlesex Centre, Ontario
Beautiful custom built residence One floor home with oversized double attached garage on almost 3/4 ACRE lot surrounded by picturesque countryside in hamlet of Bryanston north of London. This amazing home is ideal for home based business w/bonus 2nd floor loft and office area with private exterior access + huge 26'8"X24"11" garage/workshop complete w/heat, hydro, water, AC + separate storage! Custom built in 2017 by the current owner, this amazing home boasts elegant curb appeal and craftsman-inspired front elevation w/stone accents, landscaping and large multi-car driveway; the light filled & carpet free open concept interior boasts dramatic 2-storey great room with wall of windows, vaulted ceiling with solid wood post & beam construction, WETT certified wood stove, custom built-in cabinets with concealed convenient wood box accessed by rear deck; entertainment sized open plan dining area and kitchen features access to covered deck from dining area, all custom built cabinetry, Corian counters, island w/seating, stainless steel appliances including gas stove; main floor primary bedroom with walk-in closet, access to private covered deck & luxurious ensuite; powder room privileges; main floor laundry/mudroom with washer & gas dryer; fully finished lower level features 2 additional bedrooms with oversized windows; family room with custom built-ins including convenient hand crafted "wall bed" for guests, 4pc bath, loads of storage and delightful reading alcove beneath the stairs; the unique design of the upper level loft boasts lounge area, large office & 2pc washroom -- is perfect for home office/business or separate in-law / guest suite. The fully fenced exterior is simply breathtaking and manicured to perfection with loads of grass space, large patio & thoughtfully situated septic system conveniently oriented on the north side of the yard to allow for plenty of space for future pool! Added features: 260ft deep dug well by Hayden Water Wells, owned hot water tan (id:38604)
Royal LePage Triland Robert Diloreto Realty
720 Dundas Street
London East, Ontario
Unit 1One Bed Rent: $734/m. Unit 2 One Bed Rent: $1375/m. Unit 3 One Bed Rent $1,450/m. Unit 4 One Bed Rent $1400/m. Unit 5 Two Bed Rent $1,600/m. Unit 6 One Bed Rent $528/m. Unit 7 One Bed Rent $1,225/m. Unit 8 One Bed Rent $1286/m. Cash cow or Development potential. Prime Investment Opportunity at 714 & 720 Dundas St, London, ON! These side-by-side lots, feature a 4-plex and an 8-plex, delivering a robust 7.37% cap rate with a Net Operating Income of $125,354. Perfect for investors seeking strong cash flow or developers eyeing redevelopment potential, these properties are strategically located on vibrant Dundas Street, a key corridor with access to City of London CIP grants, including Development Charge exemptions and Tax Increment Equivalent Grants. Zoned for potential high-density residential or mixed-use projects, the combined lots offer flexibility for immediate rental income or future development. Don't miss this rare chance to acquire a high-yield, value-add asset in a growing market contact us today for financials and development details! Properties must be sold together. (id:38604)
The Agency Real Estate
714 Dundas Street
London East, Ontario
Unit 1Two Bed Rent: $1,450/m. Unit 2 One Bed Rent: $1,440/m. Unit 3 One Bed Rent: $1,400/m. Unit 4 One Bed Rent: $1450/m. Cash cow or Development potential. Prime Investment Opportunity at 714 & 720 Dundas St, London, ON! These side-by-side lots, feature a 4-plex and an 8-plex, delivering a robust 7.37% cap rate with a Net Operating Income of $125,354. Perfect for investors seeking strong cash flow or developers eyeing redevelopment potential, these properties are strategically located on vibrant Dundas Street, a key corridor with access to City of London CIP grants, including Development Charge exemptions and Tax Increment Equivalent Grants. Zoned for potential high-density residential or mixed-use projects, the combined lots offer flexibility for immediate rental income or future development. Don't miss this rare chance to acquire a high-yield, value-add asset in a growing market contact us today for financials and development details! Properties must be sold together. (id:38604)
The Agency Real Estate
28 Redford Road
London North, Ontario
Introducing 28 Redford Road, an esteemed residence nestled in the northern part of London. This location is highly convenient, being just minutes away from Masonville public schools, the hospital, Western University, LTC public bus stops, the mall, and the Sunningdale golf field, making it an excellent choice for families. The property boasts a generous lot size (100 ft frontage, 137 ft depth) adorned with mature trees, creating a tranquil oasis that feels far removed from the city's hustle and bustle. All appliances are brand new. With four bedrooms and two full bathrooms, it offers ample space for comfortable living. Inside, you'll be greeted by beautiful hardwood flooring, a roomy eat-in kitchen, and the warmth of both gas and wood-burning fireplaces. The residence also features a double garage and an expansive front porch that provides charming views of the street. Step outside to discover a covered back porch leading to an inviting in-ground pool, complete with a pool house and outdoor washroom. This generous four-level side-split home is being sold in its current condition, with no warranties or representations provided by the Seller. For further details, please contact the listing agent. The basement offers a blank canvas, ready to be tailored to the new owner's preferences. Please note that all measurements are approximate (id:38604)
Century 21 First Canadian Corp
51 - 595 Third Street
London East, Ontario
Welcome to this beautifully updated 3-bedroom, 1.5-bath home-an ideal opportunity for first-time buyers, downsizers, or investors. Recent upgrades include fresh interior paint, updated kitchen appliances, modern bathroom vanities, and more. The home is perfectly located close to Fanshawe College, London International Airport, schools, shopping, restaurants, public transit, and offers quick access to major highways.The main level features a spacious living area highlighted by an electric fireplace, a comfortable dining space, and a warm, functional kitchen with an eat-in layout. The primary bedroom offers generous space, complemented by two additional well-sized bedrooms. The lower level includes a finished recreation room and an oversized utility area providing ample storage. One parking space is included, along with additional visitor parking. ** Some pictures are virtually stagged. (id:38604)
Shrine Realty Brokerage Ltd.
4 - 609 Colborne Street
London East, Ontario
Welcome to the sought-after Woodfield district. You will definitely fall in love with this serene 3-story townhouse condo and amazing neighbourhood that offers top-ranked schools, proximity to downtown shops, trendy dining and entertainment venues, Western University and Fanshawe College (plus both University and St. Josephs Hospitals). Inside, the bright and updated kitchen has quartz countertops, a large island with seating and storage plus a full-sized dining area. A pass-through opens into the spacious living room, which flows into a cozy sitting area with sliding glass doors to the upper deck. This is the perfect space for outdoor entertaining and BBQs. Upstairs there are 3 bedrooms, full bath and the stacked washer/dryer. The Primary Bedroom has room for a King bed, has a walk in closet and ensuite access to the 4-piece bathroom. The finished lower level with inside garage entry adds even more finished living space featuring a family room with walk-out access to a private fenced Zen patio/hot tub retreat. The attached single-car garage has inside entry and an extra storage room. The driveway has tandem parking for two extra vehicles. Reach out today to see this one of a kind unit for yourself. (id:38604)
Century 21 First Canadian Corp
957 Holtby Court
London North, Ontario
3+1 Bedrooms | Finished Basement | 3.5 Bathrooms. Welcome to this spacious and well-appointed 2-storey detached home in the highly desirable Northwest London neighborhood, featuring a double car garage and modern upgrades throughout. The main floor offers a bright living room with a gas fireplace and an open-concept kitchen, living, and dining area, perfect for family living and entertaining. The kitchen is enhanced with upgraded windows, stainless steel appliances, pot lights, and stylish lighting features. The second floor includes three generously sized bedrooms, a convenient second-floor laundry room, a main bathroom with a walk-in shower, and a primary bedroom retreat complete with a walk-in closet and 5-piece ensuite. The fully finished basement extends the living space with a large recreation room, an additional bedroom, and a full bathroom, ideal for guests or extended family. Located close to West Park Church, Hyde Park Shopping Centre, schools, parks, and walking trails. A perfect combination of comfort, space, and convenience in a family-friendly community. (id:38604)
Shrine Realty Brokerage Ltd.
235 Kennington Way
London South, Ontario
Welcome to Acadia Towns. Experience modern living in this brand-new 3-storey townhome by Urban Signature Homes, thoughtfully crafted with quality finishes throughout. This spacious layout features 4 bedrooms, 3 bathrooms, and an attached garage, offering comfort and functionality for any lifestyle.Enjoy 9-foot ceilings on the main and second floors, along with a sleek contemporary kitchen complete with quartz countertops. Located in a fast-growing community with convenient access to shopping, parks, schools, and major routes, this home is ideal for first-time buyers, professionals, and investors alike. Please note: Photos are from the model home, and dimensions may vary based on the builder's plans. With late 2025 closings and a flexible deposit structure, now is the perfect time to secure a stylish, low-maintenance home in one of London's most desirable new developments. (id:38604)
Shrine Realty Brokerage Ltd.
409 - 89 Ridout Street
London South, Ontario
Corner unit in a desirable, well-maintained building ideally located less than 2 km to Victoria Hospital and Parkwood Institute, 3.6 km to St. Joseph's Hospital, and 4.1 km to Western University and within walking distance to Downtown, Thames Park, Canada Life Place, Covent Garden Market, and Thames Valley Parkway walking and bike paths. A bus stop is directly in front of the building, makes commuting easy for health care professionals, downsizing seniors or young professionals. This 2-bedroom plus den, 2-bathroom condo offers 1,425 sq. ft. of functional living space with a bright, open-concept layout and large windows throughout. The kitchen includes plenty of cabinetry with pull-out drawers, stainless steel appliances, and a large island with breakfast bar. The dining and living areas feature California shutters and access to a private balcony with a glass railing. The primary bedroom offers a walk-in closet and a 4-piece ensuite with tiled shower, glass enclosure, and dual sinks. The second bedroom is ideal for guests, while the den provides an excellent home office, study area, or optional third bedroom. Additional highlights include a spacious foyer with ample closet space, in-suite laundry, controlled building entry, fitness room, and an assigned parking space. (id:38604)
Keller Williams Lifestyles
208 Victoria Street
Ingersoll, Ontario
Welcome to 208 Victoria St, Ingersoll! Great opportunity for investment, or purchase as a first time home buyer and let the other unit pay some of your mortgage. This is currently a fully rented upper and lower duplex with 2 bedrooms in each unit. They both have laundry facilities. Located on a large lot with lots of parking and a detached 17.5' x 35.5' shop with second floor storage area. Could easily be converted back to large single home if desired. Located in mature location close to amenities. This should have a large audience with it's potential for many uses, so act early on this one! (id:38604)
Real Broker Ontario Ltd.
42 Peggy Avenue
South-West Oxford, Ontario
Welcome to 42 Peggy Avenue in Mt. Elgin Meadowlands! Ideally located with quick highway access and just minutes from Oxford Hills Golf Club, this 2,570 sq. ft. two-storey home combines modern design with family-friendly function. The main floor is bright and inviting with oversized windows, engineered hardwood, and 9-ft ceilings. At the heart of the home is a custom two-tone kitchen featuring a pantry/desk wall, quartz countertops, stacked tile backsplash, and an island with breakfast bar. The adjoining dining area opens to a 15x15 deck overlooking the spacious yard. A formal dining room offers flexibility, while the living room impresses with a gas fireplace feature wall, complete with shiplap, floating shelves, and built-ins. A solid wood staircase with stained railing and glass panels leads to the second floor, where you will find four bedrooms, a convenient laundry room, a large 5-piece main bath, and a stunning ensuite with double quartz sink sand a tiled glass-door shower. The finished basement expands the living space with another 940 sq ft including two additional bedrooms, a 3 pc bath with tiled shower, and an open living area with rough-in for a kitchenette (sold as is) with no cabinets, offering excellent potential for extended family. Direct access from the garage through a spacious mudroom with cubbies adds everyday practicality. The insulated two-car garage comes complete with openers. Don't miss your chance to own this modern, unique home in a desirable community. (id:38604)
Real Broker Ontario Ltd.


