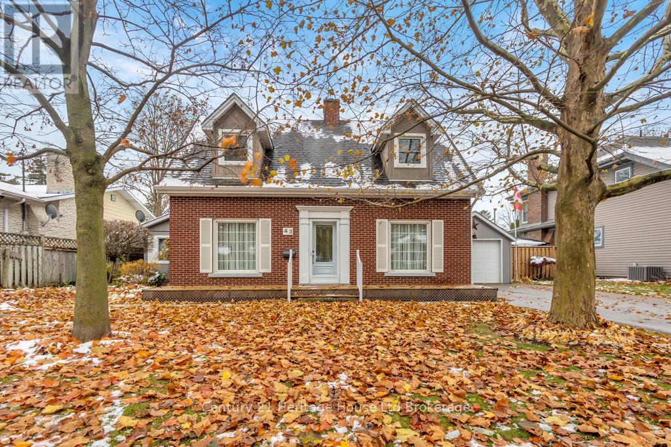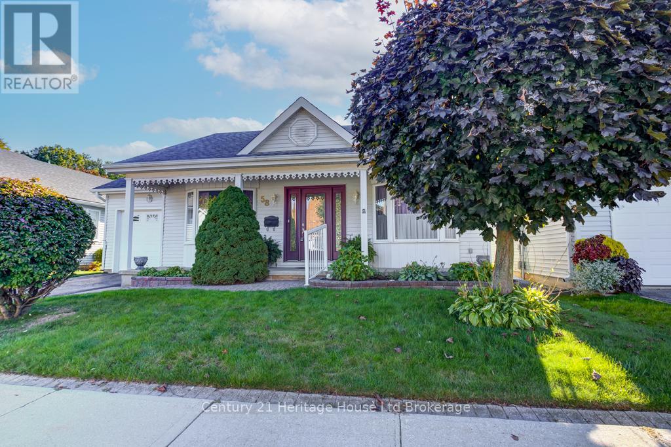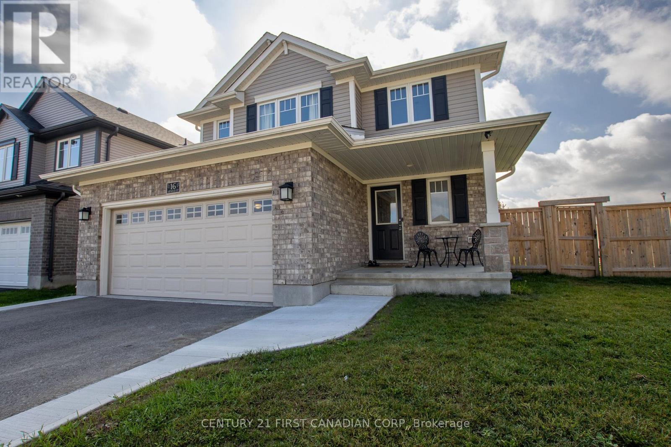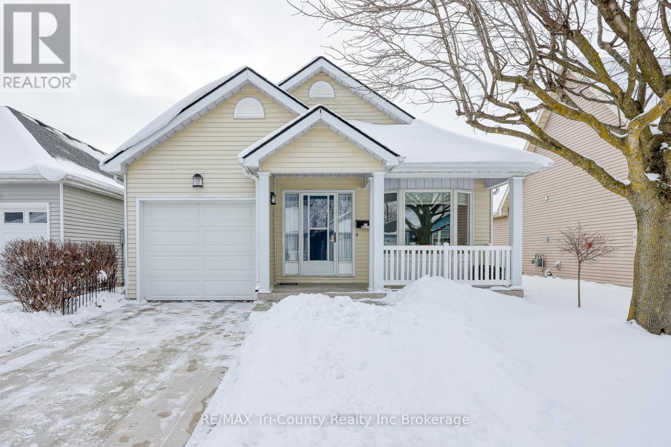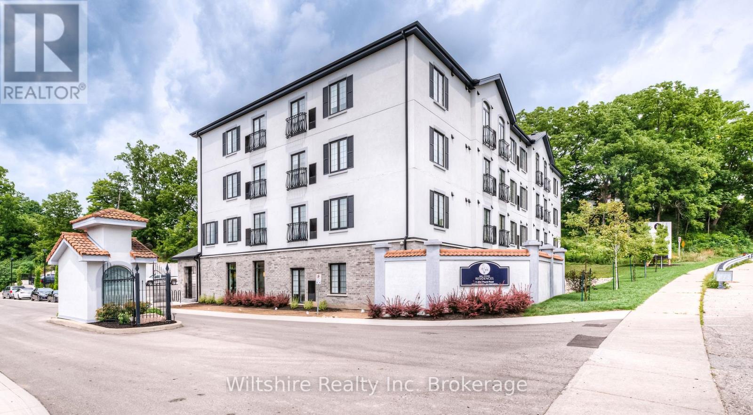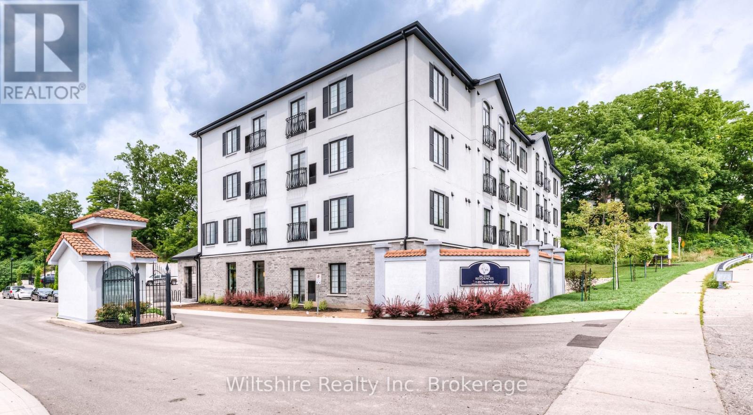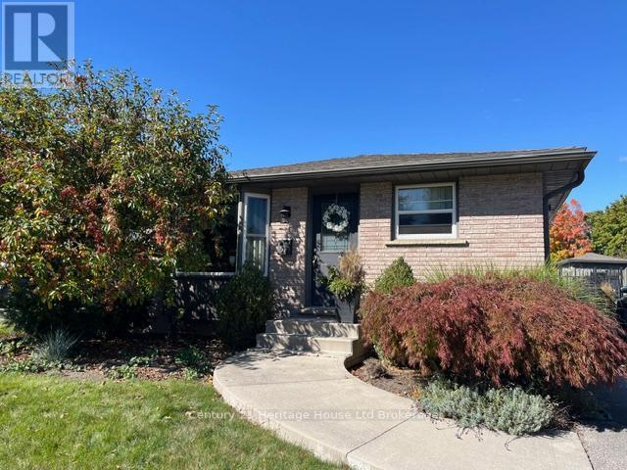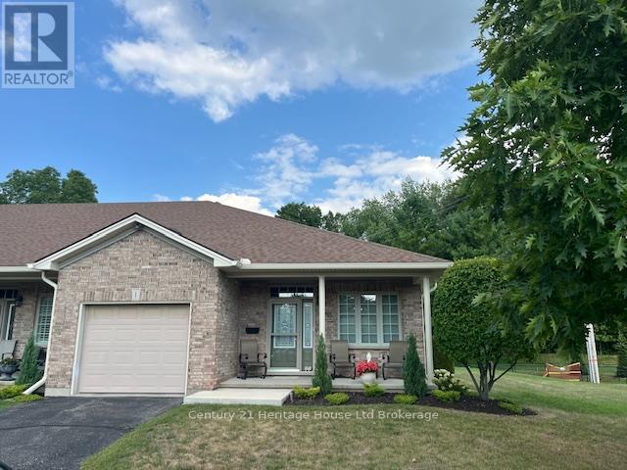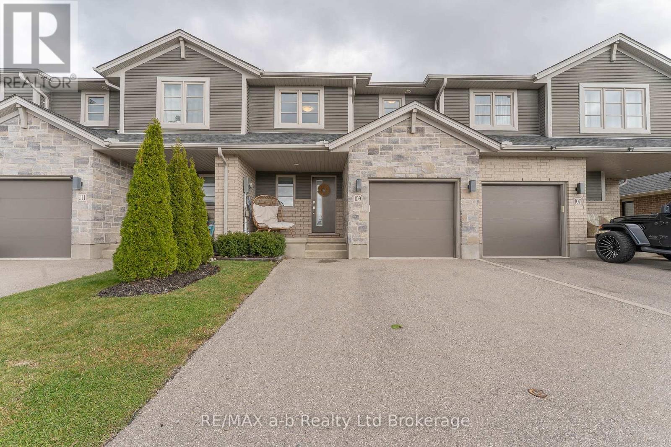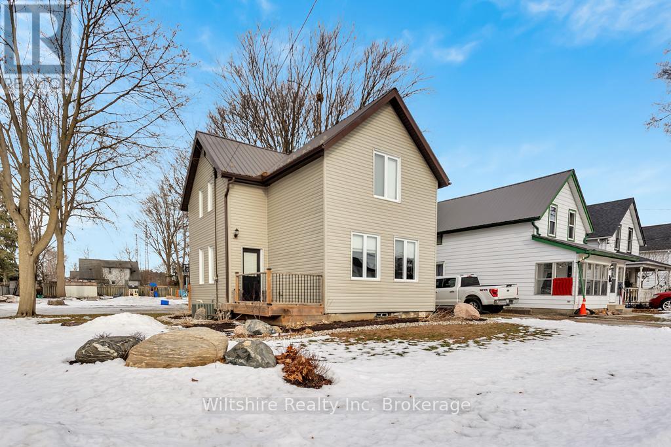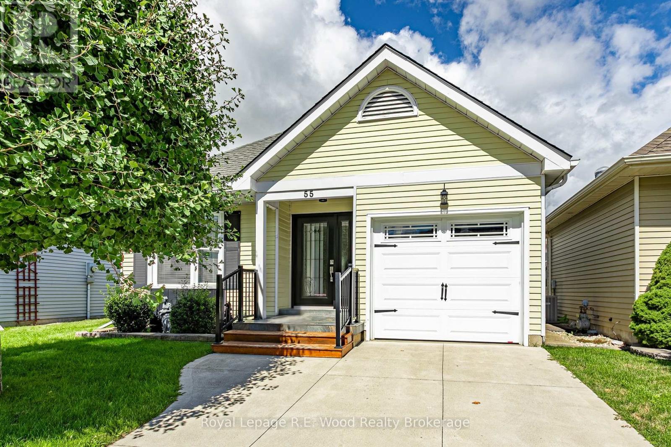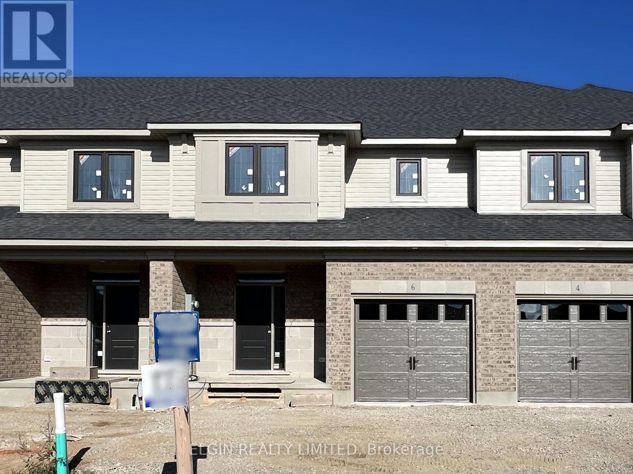43 Concession Street E
Tillsonburg, Ontario
This legal duplex provides so many possibilities for multi-generational living or income producing with its complete 2 bedroom home with an additional 1 bedroom, one level dwelling unit/apartment beside it complete with it's own entrance, driveway & even its own address (45 Concession). Ideal for a family who wants aging parents close by or someone who wants to live in one unit and collect rental income from the other. The main house is full of charm with original trim and floors & loads of unique characteristics plus newer windows and doors throughout. The front of the house boasts a large front porch spanning the front of the house & a nicely updated front door & entry way. The living room and dining each have original hardwood floors and the living room has a gas fireplace to keep you nice and cozy during the winter months. The kitchen and eat in kitchen are nicely updated with stainless steel microwave and dishwasher as well as gas hook ups. Also on the main floor you will find the 3 piece bathroom and sliding doors taking you to the beautifully landscaped, quite, private and peaceful back yard with covered patio, deck, and even an extra large shed. Upstairs you will find the newer (2022) washer & dryer, another bathroom (4 piece) along with two oversized bedrooms. The basement in the main house allows for lots of storage, a cold cellar and has a warm & cozy recreation room along with an electric fireplace. But wait, there's a whole additional dwelling unit! Walk in the front door of this ADU/granny flat through the adorable front porch and discover a large space designed for one floor living. The main floor also has hardwood, an updated kitchen, bathroom with walk in shower, primary bedroom & washer/dryer. Out the sliding doors you will find yourself on another private deck with private tasteful landscaping. The basement of the ADU has a large recreation room that has new carpet & paint, large windows (1 x egress) & another 3 piece bathroom. (id:38604)
Century 21 Heritage House Ltd Brokerage
58 Wilkins Crescent
Tillsonburg, Ontario
Welcome to this one of a kind customized Sussex Model home with its spacious 1454 Sq. Ft. Walking in you will experience a well maintained home designed with comfort, convenience, retirement life in mind. The main has 2 bedrooms, primary ensuite, main bathroom, dining room, remodeled kitchen has lots of windows giving it an amazing place for your entertaining needs or everyday lifestyle. New appliances included with the home are Fridge, Washer, dryer, water softener, and air conditioner. Then take a wander onto a landscaped resin deck, complete with an electric awning. Sit, relax and l guarantee it will put a smile in your day. Basement has the ability to accommodate guests, family or loads of storage to hold all those worldly treasures. Do not miss out on this beautiful home which is truly waiting for you to make it yours and call it home, plus see what it and the community has to offer. Buyers to pay a one-time transfer fee of $2,000. plus an annual fee of $640. payable on closing to Hickory Hills Residents Association. (id:38604)
Century 21 Heritage House Ltd Brokerage
16 Arnold Street
Tillsonburg, Ontario
Welcome to 16 Arnold Street, a beautiful corner lot situated in the sought after Westfield Public School District. When you walk into this 3 bedroom home you will enjoy a welcoming entrance with elongated ceilings that leads you into an open concept main floor living area perfect for entertaining! Head upstairs where you will find the primary bedroom with a walk-in closet and 3 piece ensuite. The upstairs also features an additional 2 oversized bedrooms & bathroom. The basement is already partially framed where a 4th bedroom, recreation room & bathroom could be added. Outside you will find a fully fenced in yard, with a double wide gate at the side and a brand new concrete pad for the patio of your dreams! (id:38604)
Century 21 First Canadian Corp
33 Wilkins Crescent
Tillsonburg, Ontario
Welcome to this very well maintained 2-bedroom, 2-bathroom home located in the sought-after retirement community of Hickory Hills in Tillsonburg. Offering 1,148 sq. ft. of above-grade living space, this thoughtfully designed home features a spacious primary bedroom complete with a private 4-piece ensuite for added comfort and convenience. The home offers a concrete driveway and back patio, with a grab bar located at the rear entrance for ease and safety. The back patio also features a convenient retractable awning, creating a comfortable outdoor space to enjoy throughout the seasons. The basement provides ample storage space, adding to the home's practicality. Living in Hickory Hills means enjoying access to exceptional community amenities, including a recreation centre with pool, hot tub, and clubhouse, along with a full calendar of daily activities such as dances, games, pickle-ball, cards, and social events-perfect for an active and connected lifestyle. In addition, there are walking trails throughout the community, ideal for peaceful morning strolls or relaxing evening walks. A wonderful opportunity to enjoy low-maintenance living in a friendly, vibrant community. Current annual Hickory Hills Residents Association fee is $640 and a 1 time transfer fee of $2,000. (id:38604)
RE/MAX Tri-County Realty Inc Brokerage
409 - 3 John Pound Road
Tillsonburg, Ontario
***OFFERING ONE MONTH FREE + $250.00 AMAZON GIFT CARD*** This cozy and well-finished 2-bedroom, 1-bathroom apartment unit is the perfect fit for anyone seeking comfort, convenience, and value. Located directly across from Coronation Park, with its walking trails and family-friendly playground, and just steps away from local favourite "The Mill" restaurant, you'll enjoy a lifestyle that blends nature, community, and great food. This apartment is cozy and thoughtfully designed with stylish finishes and a practical layout. Shared main-floor laundry is easily accessible, and monthly costs are simple and affordable with some fixed-rate utilities at $29.50 for gas and $29.50 for water, and parking available for just $25.00 per month. First and last months rent are required. Clean, comfortable, and conveniently located; this unit is a great option for individuals or couples looking to settle into a walkable neighbourhood with local charm. (id:38604)
Wiltshire Realty Inc. Brokerage
408 - 3 John Pound Road
Tillsonburg, Ontario
***OFFERING ONE MONTH FREE + $250.00 AMAZON GIFT CARD*** This cozy and well-finished 2-bedroom, 1-bathroom apartment unit is the perfect fit for anyone seeking comfort, convenience, and value. Located directly across from Coronation Park, with its walking trails and family-friendly playground, and just steps away from local favourite "The Mill" restaurant, you'll enjoy a lifestyle that blends nature, community, and great food. This apartment is cozy and thoughtfully designed with stylish finishes and a practical layout. Shared main-floor laundry is easily accessible, and monthly costs are simple and affordable with some fixed-rate utilities at $29.50 for gas and $29.50 for water, and parking available for just $25.00 per month. First and last months rent are required. Clean, comfortable, and conveniently located; this unit is a great option for individuals or couples looking to settle into a walkable neighbourhood with local charm. (id:38604)
Wiltshire Realty Inc. Brokerage
55 Denrich Avenue
Tillsonburg, Ontario
Fantastic Bungalow! This brick bungalow is perfectly located near Westfield School, parks and in a desirable family friendly neighborhood. Featuring 3 bedrooms, 2 baths, a family room in the basement and flex room for an office or den. Updates completed in December 2025 include, new kitchen cabinetry, flooring in kitchen, dining and main floor bedrooms. Some new light fixtures and paint throughout. The basement also has new flooring in the family room and den. The backyard oasis is a dream come true with inground pool, shed and gazebo, a fully fenced yard with access to the grassy area behind. This home has been well loved and cared for for 43 years by the same owners. (id:38604)
Century 21 Heritage House Ltd Brokerage
1 - 21 Balazs Court
Tillsonburg, Ontario
SPACIOUS AND BRIGHT Corner unit features 1 Bed + Den. Located in the Adult Community of Hickory Hills only steps away from the Community Centre and the newly rebuilt Kinsmen bridge. Enjoy comfort and convenience in this well maintained condo with an open-concept layout featuring a bright living & dining area, functional kitchen and a versatile den perfect for a home office or a guest space. Relax on your private deck or take advantage of the communities amenities. Just minutes from shopping, dining, healthcare and transit this location has it all. Ideal for those seeking low maintenance living in a vibrant, friendly neighborhood. Basement is unfinished and awaiting your imagination. Complete list of recent updates available. View this home and make it yours. (id:38604)
Century 21 Heritage House Ltd Brokerage
109 Denrich Avenue
Tillsonburg, Ontario
Welcome to this terrific, like-new townhome in the highly sought-after Westfield School District! Designed with modern living in mind, this home offers an open-concept main floor filled with natural light and a functional, family-friendly layout.The spacious kitchen features a large island and seamlessly connects to the living and dining areas-perfect for everyday living or entertaining. From the living space, step through patio doors to a deck overlooking a fully fenced yard-ideal for children to play or pets to roam safely. The main level also includes a generous foyer and a convenient 2-piece bathroom.Upstairs, you'll find new flooring installed in 2024, enhancing the fresh, move-in-ready feel. The primary suite offers large window, a walk-in closet, and a private 3-piece ensuite. Two additional bedrooms and a 4-piece main bathroom complete the upper level.The lower level provides a blank canvas, ready for your personal touch and future finishing.Located in a wonderful, family-oriented neighborhood, this home is just steps from two beautiful parks and within walking distance of a top-rated public school. A perfect combination of comfort, convenience, and community-this is one you won't want to miss! (id:38604)
RE/MAX A-B Realty Ltd Brokerage
10 Pearl Street
Tillsonburg, Ontario
Discover a "Pearl of Great Value" with this stunning, top-to-bottom professional renovation that stands as a true masterpiece of craftsmanship. Located at 10 Pearl Street in the heart of Tillsonburg, this classic home has been meticulously updated with high-end finishes and total peace of mind, featuring a new steel roof, new siding, windows, insulation, and updated wiring and plumbing-including a brand-new line running all the way out to the street. The bright, open-concept main floor is anchored by a gorgeous chef's kitchen with a large island and a dining area that offers serene views of the massive, 200-foot-deep lot. Convenience is key with a dedicated rear entrance mudroom and a main-floor laundry room that can easily serve as a fourth bedroom or home office. Upstairs, you will find three inviting bedrooms and a sleek, modern four-piece bath, while the lower level adds even more living space with a newly finished bonus room perfect for a gym, playroom, or cozy media den. Step outside to your own private park, where mature trees and singing birds provide a peaceful backdrop for outdoor gatherings on one of the deepest lots in the city. Every detail has been handled professionally with permits, meaning there is nothing left to do but pack your boxes and move into this move-in-ready gem. (id:38604)
Wiltshire Realty Inc. Brokerage
55 Seres Drive
Tillsonburg, Ontario
Welcome to 55 Seres Drive - where luxury meets effortless living in the coveted Adult Community of Hickory Hills. This fully renovated Ashburn model shines with recently updated windows that flood every room with natural light, creating a bright, inviting atmosphere you'll love coming home to. Paired with a brand-new roof, these upgrades ensure peace of mind and energy efficiency for years to come. Entertain with ease on two stunning outdoor spaces - perfect for morning coffees, sunset cocktails, or gatherings with friends and family. Inside, no detail has been overlooked, starting with new floors up to hand-picked light fixtures. Every element of this home has been curated to flow together, and it's truly turn-key. Priced to impress, this home offers a rare opportunity to downsize without compromise in a vibrant, welcoming community. Don't miss your chance to own this sun-filled oasis. (id:38604)
Royal LePage R.e. Wood Realty Brokerage
6 Canary Street
Tillsonburg, Ontario
Move-in Ready! Freehold (No Condo Fees) town interior unit crafted by Hayhoe Homes offers 3 bedrooms, 2.5 bathrooms, and a single car garage. The inviting entrance features a covered porch and spacious foyer that leads to the open concept main floor with 9' ceilings, powder room, and designer kitchen showcasing quartz countertops, an island and pantry, opening to the large great room with sliding glass doors for access to the rear deck. Upstairs, the primary suite includes a large walk-in closet and private 3-piece ensuite with a walk-in shower, along with two additional bedrooms, a 4-piece main bathroom, and convenient bedroom-level laundry. The unfinished basement provides excellent development potential for a future family room and bathroom. Additional highlights include luxury vinyl plank flooring (as per plan), Tarion New Home Warranty, central air conditioning & HRV, plus many upgraded features throughout. Located in the Northcrest Estates community, just minutes from shopping, restaurants, parks, trails, and highway access. Taxes to be assessed. (id:38604)
Elgin Realty Limited


