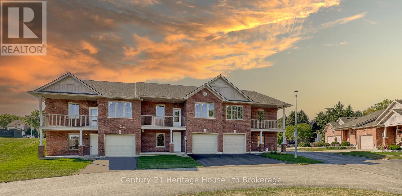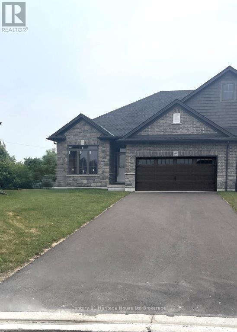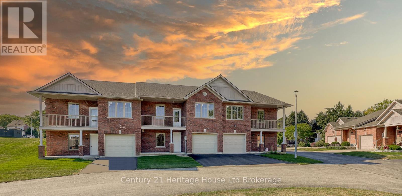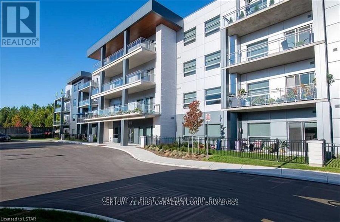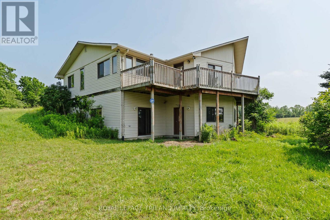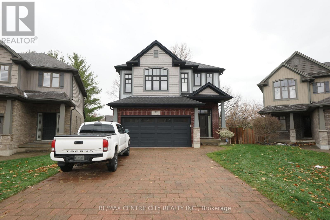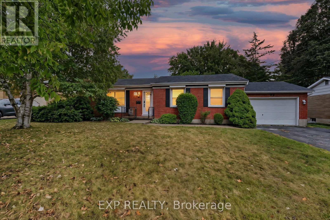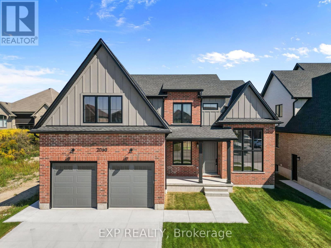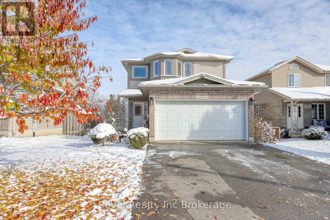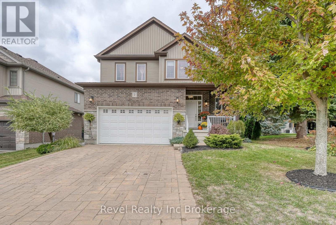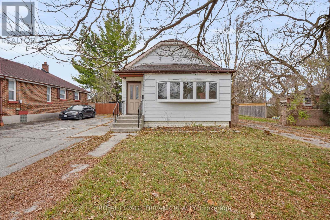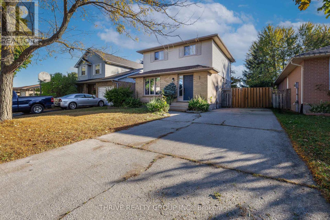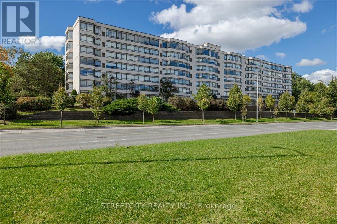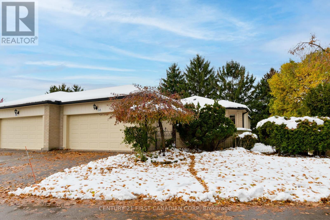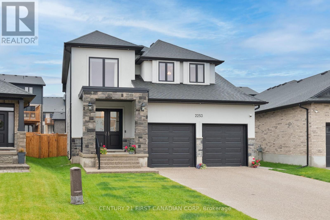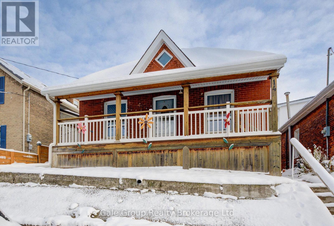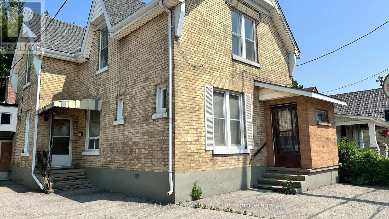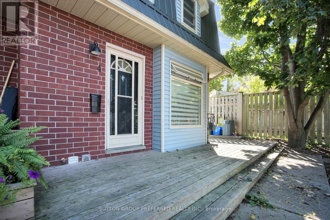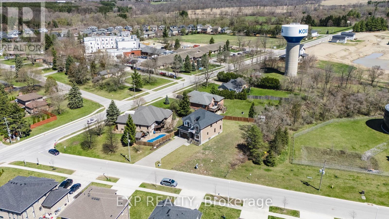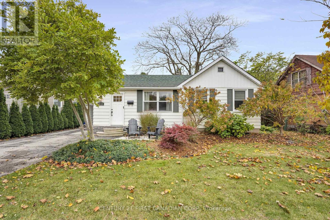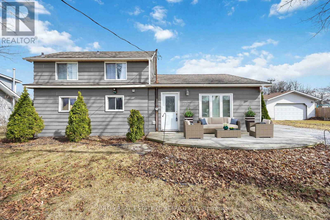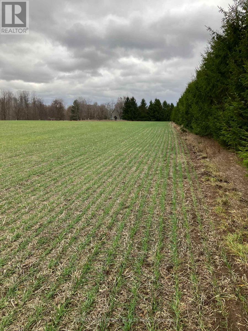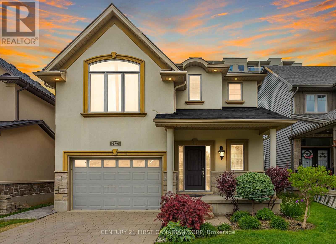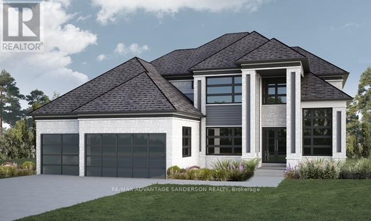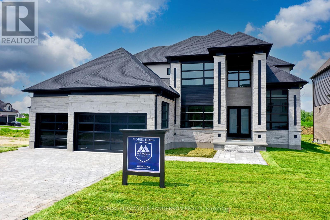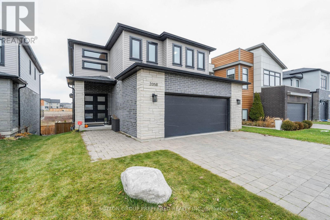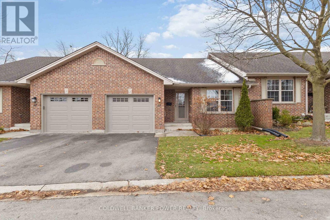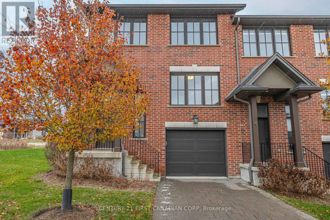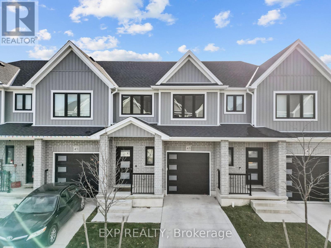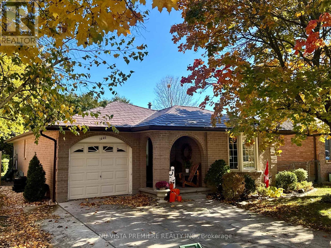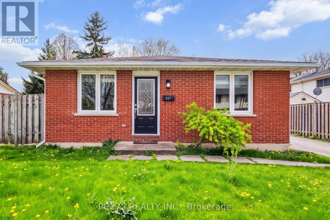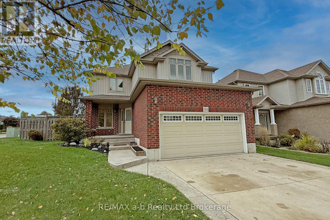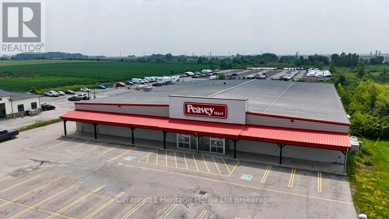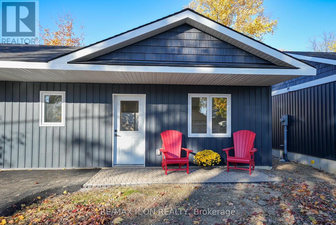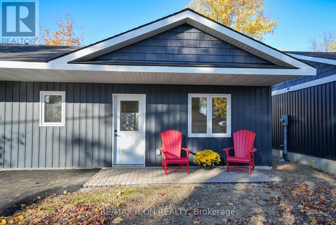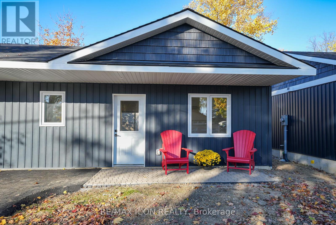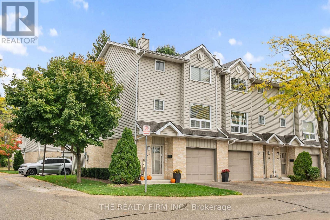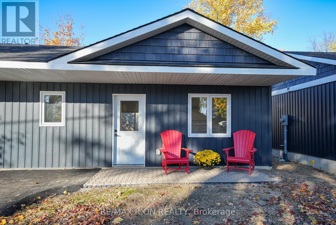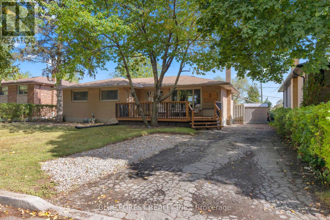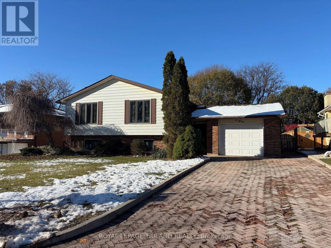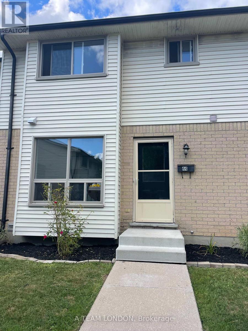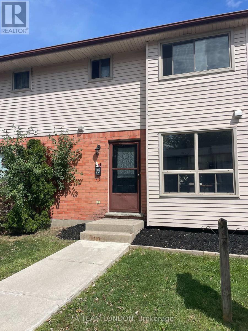12 - 19 Anderson Street
Woodstock, Ontario
Turn your dream home into a Designer Masterpiece on us - receive $15,000. in Hunt Homes BONUS BUCKS with this home inquire for details. Welcome to a truly rare opportunity to own a NEW thoughtfully designed open floor plan bungalow townhouse in a quiet enclave in the heart of Woodstock. Open Hs Sat/Sun at 331 Anderson 1-4pm. Buy from this renowned local builder known for their exceptional quality and craftsmanship. Ideally located close to all amenities incl. bus line, shopping, parks and 401 corridor. Step inside and experience the bright, open concept design offering 1300+ sq ft or modern living. Enjoy east-facing morning sun from your dinette with a walk-out to your own balcony, and west-facing sunsets rom the great room with 6 ft patio doors leading to your 10x12 deck. Designed with lifestyle in mind, this modern bungalow boasts 9 ceilings throughout the main floor creating a bright and airy ambiance. The thoughtfully designed kitchen features stone countertops, crown molding, under-cabinet lighting with cabinet valance, a large island with breakfast bar ideal for both casual dining and hosting. You'll love the hard surface flooring throughout (no carpet), the generous primary suite with 3-piece Ensuite featuring a tile and glass walk-in shower, and the spacious second bedroom with a nearby 4-piece bathrm with tiled tub surround. Accessibility features such as ability for level entrance with wheelchair access, we've even completed the rough in for an interior elevator. Single-car garage, paved driveway, fully sodded lot, central air, Energy Recovery Ventilator (ERV) for improved air quality and humidity control and large windows for an abundance of natural light. Ask about our lower level finish pkg offering large family rm, bedroom and 3pc bath with w/walk in shower. Enjoy carefree living with a low fee for just$150/month covering road maintenance and lawn care-never cut your grass again! New Build taxes to be assessed. Photos/virtual tour of Builder's Model (id:38604)
Century 21 Heritage House Ltd Brokerage
46 Matheson Crescent
East Zorra-Tavistock, Ontario
Turn your dream home into a Designer Masterpiece on us - receive $15,000. in HUNT HOMES BONUS BUCKS with this home inquire for offer details. Buy from a LOCAL QUALITY builder. Modern day living - 1300 ft. of contemporary one floor living. Receive $15,000. in Hunt Homes BONUS BUCKS with this home inquire for offer details. The exterior of this home has been completed including fully sodded lot, paved driveway and rear privacy fence, on a large pie shaped lot. The interior is awaiting YOUR touch - customize the finishes to your personal taste ensuring this is the home of your dreams, use your Hunt Homes BONUS BUCKS to upgrade the already included upscale standard finishes. This open concept spacious bungalow offers tasteful one level living space plus ask about our finished pkg which provides 850 sq.ft. of living space in lower level. NO REARNEIGHBOURS AND NO CONDO FEES and the neighbourhood is ALMOST SOLD OUT therefore construction in the area is almost nonexistent. Interior standard finishes include custom kitchen including valance, under counter lighting, large walk in pantry; hardwood and ceramic floors; 9' ceilings and great room with tray ceiling providing 10' height; generous sized main floor laundry/mudroom; primary bedroom with corner windows, beautiful luxurious ensuite with tile and frameless glass walk in shower with bench a and large walk in closet. If you choose the finish package for the basement you will have an additional very generous sized family room, a large bedroom with ample closet space and a 4 pc bath - this could be a great granny flat. Also in the lower level there is ample storage areas. Exterior finishes include double garage and 12'x12' deck. To compliment your home there is AC, an ERV and expansive windows allowing natural light into your home. Don't miss this opportunity. Photos and virtual tour is one of Builder's Model Homes. This is the LAKEFIELD. New build taxes to be assessed. Visit our furnished Model Home. (id:38604)
Century 21 Heritage House Ltd Brokerage
13 - 19 Anderson Street
Woodstock, Ontario
Turn your dream home into a Designer Masterpiece on us - receive $15,000. in Hunt Homes BONUS BUCKS with this home inquire for details. Welcome to a truly rare opportunity to own a NEW thoughtfully designed open floor plan bungalow townhouse in a quiet enclave in the heart of Woodstock. Open Hs Sat/Sun 1-4pm. Buy from this renowned local builder known for their exceptional quality and craftsmanship. Ideally located close to all amenities incl. bus line, shopping, parks and 401 corridor. Step inside and experience the bright, open concept design offering 1300+ sq ft or modern living. Enjoy east-facing morning sun from your dinette with a walk-out to your own balcony, and west-facing sunsets from the great room with 6 ft patio doors leading to your 10x12 deck. Designed with lifestyle in mind, this modern bungalow boasts 9 ceilings throughout the main floor creating a bright and airy ambiance. The thoughtfully designed kitchen features stone countertops, crown molding, under-cabinet lighting with cabinet valance, a large island with breakfast bar ideal for both casual dining and hosting. You'll love the hard surface flooring throughout (no carpet), the generous primary suite with 3-piece Ensuite featuring a tile and glass walk-in shower, and the spacious second bedroom with a nearby 4-piece bathrm with tiled tub surround. Accessibility features such as ability for level entrance with wheelchair access, we've even completed the rough in for an interior elevator. Single-car garage, paved driveway, fully sodded lot, central air, Energy Recovery Ventilator (ERV) for improved air quality and humidity control and large windows for an abundance of natural light. Ask about our lower level finish package w/large family rm, bedroom and 3pc bath with w/walk in shower. Enjoy carefree living with a low fee for just $150/month covering road maintenance and lawn care-never cut your grass again! New Build taxes to be assessed. Photos/virtual of builder's model home (id:38604)
Century 21 Heritage House Ltd Brokerage
63 - 765 Killarney Road
London North, Ontario
Welcome to this exceptional one-floor condo with attached 2-car garage in the peaceful, exclusive community of River Trail. Located in northeast London, enjoy nature and walking trails just steps from your door. Featuring $70,000 in thoughtful upgrades over 2350 sq ft, this 2+1 bedroom, 3-bathroom home has a bright, open-concept main floor with vaulted ceilings. The modern kitchen boasts a breakfast bar, granite countertops, tiled floors, stainless steel appliances, and dining space perfect for entertaining family or friends. The living room features gleaming hardwood floors, a cozy gas fireplace, and sliding doors leading to a private deck great for morning coffee or afternoon reading. The main floor includes a spacious primary bedroom with large custom double closets and full ensuite. A second bedroom, full bathroom, and convenient main-floor laundry complete this level, offering easy accessibility. The fully finished lower level is bright and welcoming with large windows, a gas fireplace in the family room, a spacious third bedroom, another full bathroom, and a large utility room with ample storage , including a built-in wine rack. Step outside to enjoy your beautiful front patio or the privacy of your back deck. Additional features include central vacuum and a double-car garage with custom flooring and inside entry for convenience. MAJOR BONUS: condo fees include landscaping, snow removal, roof, windows & doors, deck, building insurance. This wonderful location offers easy access to the scenic Thames River Trails, Kilally Meadows, and Fanshawe Conservation Area for year-round outdoor enjoyment. A strong sense of community makes River Trail a place people love to call home. These units rarely become available because once you discover this amazing community, you never want to leave! (id:38604)
Royal LePage Triland Realty
108 - 1696 Fiddlehead Place
London North, Ontario
Exclusive unit at prestigious North Point! Beautiful condo in one of the most sought after developments. Unit 108 boasts 990 sguare feet of modern, contemporary living with some of the best, stunning views of the city. This 2 bedroom, 1 bath condo features a spacious outdoor balcony (97 sq ft). The primary bedroom features a walk in closet with built ins and a 4 piece cheater en-suite. Fully equipped with controlled access and one outdoor parking space. With expansive views, nearby amenities, this is the opportunity to live in one of the most exclusive spots in London. (id:38604)
Century 21 First Canadian Corp
25090 Dundonald Road
Southwest Middlesex, Ontario
Unfinished Farmhouse on approx. 25 acres with Spring-Fed Pond and Farmland Potential an Incredible Opportunity to own a piece of countryside! This 29-year-old unfinished farmhouse with 3+2 bedrooms, 1+1 kitchen and lots of space, 1,928 sq ft on each floor to re-customize your own dream home, sits on approximately 25 acres of scenic, tree-lined land featuring a spring-fed pond and unmatched privacy. This structure offers a solid start for those looking to design your custom home. A 16x16 outbuilding on the property also provides extra room for storage, tools or hobby use. Approximately 15 acres of cleared, workable land make this property ideal for hobby farming, crop production, or establishing a self-sustaining homestead. The remaining acreage is beautifully wooded, providing a serene setting with potential for trails, recreation or simply enjoying nature. Whether you're a builder, investor, or dreamer looking to create you own rural retreat, this property offers the perfect canvas. Please call for your showing, you won't want to miss this opportunity. (id:38604)
Royal LePage Triland Realty
1509 Horseshoe Crescent
London North, Ontario
Prime Location! RARE WALK-OUT LOT!! Perfect for young families. Stunning 3+1 bedroom, 3.5 bathroom home with great curb appeal situated on a private, desirable walk-out lot in the prestigious North London. The top school(Lucas High School) is in the Northridge neighbourhood. This open concept home with countless upgrades shows like a model. Gleaming White Oak hardwood on the main floor, ceramic tile, and custom California shutters. Magnificent BONUS second-floor family room, cozy gas fireplace, recessed lighting, and dramatic windows. new hardwood floors. Luxury master retreat boasts spa ensuite with double sinks and a custom tile shower with a glass enclosure. Gourmet chefs' kitchen, handcrafted espresso cabinetry with pantry, peninsula with breakfast bar, quartz countertops, valance lighting. Lower level features a primary bedroom with 4p ensuite, plus a family room with plenty of natural light and walk-out to your backyard oasis. Private sundeck with natural gas barbecue line. Six parking driveway with interlock brick. It's move-in condition. (id:38604)
RE/MAX Centre City Realty Inc.
61 Larkspur Crescent
London North, Ontario
London's most loved neighbourhoods, Oakridge Acres. This park like lot sprawls on a 74x150 ft lot. This well maintained ranch home is spacious, private and even has a separate entrance. Features include, 3+1 beds, 2 full bath on a quiet tree lined neighbourhood. Enjoy your peaceful park- like oasis backyard. This home offers a finished lower level featuring a wood burning fireplace, laundry room, recreational room, bedroom & 3 piece bathroom. Oversized single car garage, driveway up to 4 cars. Close to all amenities, great schools, Oakridge Optimist Community Park, Trails, Shopping and More! Homes like this don't come on the market often! Be the lucky one to start your beautiful story here!! (id:38604)
Exp Realty
2060 Wickerson Road
London South, Ontario
"The Orchard," meticulously crafted by the renowned Clayfield Builders, is a breathtaking 2-story Farmhouse- style residence nestled within the delightful community of Wickerson Heights in Byron, with 55-foot frontage. Offering 4 spacious bedrooms, approx 2515 square feet of living space that includes over 1200 on the main floor. Soaring ceilings set the tone of the main floor, the formal dining room offers a stunning two-story window. Adjacent to the formal dining room, you'll discover a captivating butler's servery, complete with ample space for a wine fridge. The kitchen is an absolute showstopper, showcasing custom cabinets, complemented by a island. The kitchen opens to a large great room that can be as grand or cozy as you desire. A back porch with covered area is a standout feature. The custom staircase gracefully leads to the second level, where you'll find the primary bedroom, complete with a spacious walk-in closet. The ensuite bathroom is a masterpiece, offering double sinks, a freestanding bathtub, a glass-enclosed walk-in shower. The second level holds 4 bedrooms and two full bathrooms including a laundry room and ample storage. The main floor boasts a convenient 2-piece powder room with as well as a spacious mudroom. The garage is thoughtfully designed with extended length, ideal for a pickup truck. The lower level boasts 8 ft 7" ceilings, double insulation and pre- studded walls, all set for customization. Embrace a lifestyle of comfort, elegance, and the creation of cherished memories at "The Orchard". A concrete walk-way to the front porch and driveway and to the side garage door. (id:38604)
Exp Realty
14 Scourfield Drive
Ingersoll, Ontario
Tucked away in one of Ingersoll's most desirable, family-friendly neighbourhoods, this stunning home offers style, comfort, and modern updates throughout.Featuring 3 spacious bedrooms including a gorgeous primary suite with a custom feature wall, sitting area, and private ensuite, plus 4 bathrooms, this home has been thoughtfully renovated in the last couple of years. The open-concept main floor boasts a large kitchen with an island, beautiful light fixtures, updated flooring throughout, and an abundance of natural light that fills the space.Patio doors lead to a covered deck overlooking a park and treed area-no rear neighbours, Hot tub in back means just peace and privacy. The fully finished basement offers additional living space, while the double-wide, oversized driveway and garage provide ample parking and storage.With a beautifully updated main floor laundry and attention to detail at every turn, this home truly looks like it belongs in a magazine. (id:38604)
Revel Realty Inc Brokerage
2 Brookfield Court
Ingersoll, Ontario
Welcome to 2 Brookfield Court, nestled in one of Ingersolls most desirable family-friendly neighbourhoods! This beautifully updated 3-bedroom, 3-bathroom, 2-storey home offers the perfect mix of comfort, style, and functionality. The open-concept main floor features hardwood and stone tile flooring, 9ft ceilings, and a stunning kitchen with granite countertops, staggered cabinets with crown molding, under-cabinet lighting, and pot lights. The bright dining area leads to sliding doors and a 15x16 deck with a 12x14 cedar gazebo, ideal for relaxing or entertaining. The cozy living area includes a gas fireplace, and the main floor mudroom offers easy access to the insulated 2-car garage with a man door. Upstairs, you'll find three spacious bedrooms, including a primary suite with ensuite, laundry conveniently located beside the master, and a loft area that can easily be converted into a fourth bedroom. The basement provides excellent potential for future development. Outside, enjoy the partially fenced yard, stamped concrete walkway and pad, shed, and custom-built kids clubhouse. With a double driveway that fits four vehicles and close proximity to public and Catholic schools, parks, and local amenities, this home truly has it all, style, space, and a prime location. (id:38604)
Revel Realty Inc Brokerage
459 Hale Street
London East, Ontario
Larger Than It Looks! Spacious 3-Level Split in Sought-After Kiwanis Park Offering over 2,700 sq. ft. of finished living space, this bright and beautifully updated home is perfect for a large or growing family. With 5 bedrooms and 2 full bathrooms, there's plenty of room for everyone. Recent renovations include fresh paint, updated windows, a modernized kitchen, and refreshed bathrooms, making this home move-in ready. The main level features a large living room with hardwood floors, a sunny, updated kitchen with abundant cabinetry, and great flow for everyday living. A convenient main-floor office with large windows provides the perfect spot to work from home or host a home-based business. The lower level offers a separate entrance, giving you excellent granny suite potential or the option to create an income-generating rental unit-ideal flexibility for multigenerational living or investors. Located in desirable Kiwanis Park, this home is just minutes from schools, shopping, parks, and Hwy 401, offering exceptional convenience for commuters and families alike. A rare combination of space, updates, and opportunity-don't miss your chance to make this wonderful home yours! (id:38604)
Royal LePage Triland Realty
74 Erica Crescent
London South, Ontario
Discover this charming and thoroughly updated detached home on a quiet, low-traffic crescent in sought-after family neighbourhood. Perfect for multigenerational living or generating rental income, the property features a private in-law apartment with its own side entrance, full kitchen, laundry, and a dedicated outdoor space. A new egress window was added to the basement in 2025, bringing in extra natural light and enhancing safety. The main level offers a bright and welcoming living room that flows into the dining area, leading to a beautifully updated kitchen complete with pantry, stylish backsplash, and granite countertops. A modern powder room and an impressive family room at the back of the home with vaulted ceilings, skylights, and a cozy gas fireplace provide exceptional comfort and natural light. Upstairs, you'll find three generous bedrooms and an updated full bathroom. Outside, a long driveway with no sidewalk accommodates ample parking and leads to two private backyards plus a powered shed with lighting ideal for hobbies or storage. The roof on both the house and shed was replaced in 2022, giving you peace of mind for years to come. Conveniently located near schools, parks, White Oaks Mall, restaurants, and quick access to Highways 401/402, this move-in ready home truly checks every box. Whether you're looking for extra income potential or space for extended family, this property offers endless possibilities. (id:38604)
Thrive Realty Group Inc.
301 - 521 Riverside Drive W
London North, Ontario
Located in one of the most desirable areas of West London, this bright and spacious, condo offers a fully updated interior and an exceptionally functional layout. Steps from Spring Bank park, riverfront walking trails, shopping, and public transit. Recently renovated with updated bathrooms, kitchen, new flooring, and fresh paint throughout, this unit is truly move-in ready. !CARPET FREE! The home features a large primary bedroom with an ensuite bathroom and walk-in closet, plus an additional well-sized bedroom and a second full bathroom. The living area includes a dedicated dining space and a generous new kitchen with excellent storage. Enjoy the convenience of in-suite laundry, with washer, dryer, fridge, stove, and dishwasher included. The unit also features its own furnace and A/C system, offering full control of heating and cooling-an important advantage compared to many condos. You'll appreciate the underground parking with one assigned spot, plus ample visitor parking for guests. Building Amenities: Gym / Exercise Room Party & Meeting Room (available for private functions)Visitor Parking Elevator Bike Storage. Nearby Features: River and scenic walking paths directly across the street Parks (id:38604)
Streetcity Realty Inc.
33 - 163 Pine Valley Drive
London South, Ontario
Welcome to this beautifully designed condo that offers both space and comfort in a well-appointed layout. The home opens to a large, inviting foyer that immediately conveys a sense of openness and warmth.To the right, the kitchen features a functional layout with generous cabinetry and workspace, ideal for everyday living or entertaining guests. To the left, a den or optional bedroom provides flexible use as a home office, guest suite, or reading retreat.The expansive dining and living area forms the heart of the home, offering a bright, open space perfect for hosting or relaxing. The main floor primary bedroom is a true retreat, complete with a spacious closet and a private ensuite bath for added convenience.The finished lower level extends the living area, featuring three additional rooms, a three-piece bath, laundry facilities, and a workshop-ideal for hobbies, storage, or projects.Combining practicality with modern comfort, this condo provides a thoughtfully designed layout suited for a variety of lifestyles. Move-in ready and meticulously maintained, it offers the perfect balance of elegance and functionality. (id:38604)
Century 21 First Canadian Corp
2253 Linkway Boulevard
London South, Ontario
Nestled in the heart of South London, this stunning custom-built 4-bedroom home offers the perfect blend of contemporary design, comfort, and community. Thoughtfully designed with modern families in mind, the home is located within a well-connected and culturally rich neighborhood just moments from green spaces, local shops, excellent schools, and transport links.Inside, you'll find a bright and airy open-plan living area, with large windows that flood the space with natural light. The spacious kitchen features high-end appliances, sleek cabinetry, walk in pantry and a spacious quartz island perfect for entertaining. Upstairs, four generously sized bedrooms include a luxurious principal suite with built-in wardrobes and a private en-suite spa like bathroom. Upgrades include exposed aggregate concrete driveway, oversized insulated garage, extra pot lights throughout, wainscotting in foyer, tall baseboards, interior and exterior speakers, fenced yard, covered concrete patio and extended sitting area perfect for entertaining This one-of-a-kind property combines modern craftsmanship with urban convenience, offering a rare opportunity to own a distinctive home in one of South Londons most dynamic and welcoming neighborhoods. (id:38604)
Century 21 First Canadian Corp
14 Grandview Street
Brantford, Ontario
Charming Cottage-Style Bungalow on Grandview Street, Brantford. This move-in ready 2-bedroom, 2-bathroom bungalow offers the perfect blend of character and modern updates in a quaint, quiet location overlooking the park and having beautiful city views. The home features a welcoming front porch, ideal for enjoying quiet summer nights, and boasts hardwood floors and rich wood trim throughout. The updated kitchen, with quartz countertops, provides a bright and functional space for everyday living with the convenience of main floor laundry. Both bathrooms have been updated and have heated floors. A partially finished basement offers flexibility for a recreation room or home office. Outside, you'll find a private, cozy backyard with beautiful flower gardens and vegetable garden in the back, a single-car detached garage, and a double driveway for added convenience. Perfect for first-time buyers or families starting out, this charming property is located in an older, established neighbourhood close to schools, parks, shopping, highway 403 access and other local amenities. Don't miss your chance to own this beautiful home-schedule your showing today! (id:38604)
Gale Group Realty Brokerage Ltd
Main - 116 Adelaide Street N
London East, Ontario
SHORT TERM, MONTH TO MONTH RENTAL AVAILABLE FOR FEBRUARY 1 OCCUPANCY!! Introducing this charming rental property located at 116 Adelaide St N, London, Ontario! This apartment offers two well-sized bedrooms and two bathrooms plus a finished basement, including laundry, ideal for students of anyone looking for a place to call home short term. Tenants will benefit from a convenient public transit stop right in front of the property or the 2 parking spaces available if you require parking. One of the standout features of this location is its proximity to Fanshawe College - Downtown Campus, Fanshawe College Main Campus and Western University. **Lease term is month to month and tenant must be prepared to vacate with appropriate notice from the landlord as the buildings will be torn down and redeveloped** (id:38604)
Century 21 First Canadian Corp
4 - 561 Princess Avenue
London East, Ontario
Welcome to this exceptional 2-bedroom, 2.5-bathroom end-unit FREEHOLD townhouse, ideally situated in the charming and highly sought-after Woodfield neighbourhood. With no condo fees, this property presents a rare opportunity to downsize or enter the market without the burden of monthly maintenance costs all while enjoying the character and convenience of one of Londons most delightful communities. Extensively modernized in 2017, this home blends contemporary design with everyday functionality. The main floor impresses with sleek, high-gloss cabinetry in both the kitchen and living spaces, complemented by three stunning 10-foot custom windows and floor-to-ceiling glass that flood the stairways with natural light. The brand-new luxury vinyl plank flooring on the main and second levels adds warmth and style, creating a seamless flow throughout. Upstairs, you'll find two oversized bedrooms, including a spacious primary retreat with direct access to a well-appointed 4-piece cheater ensuite. The fully finished lower level expands your living options with unique composite flooring, a versatile rec room, office/den or guest suite, and a convenient 3-piece bathroom perfect for todays flexible lifestyles. Additional updates include metal roof, modern lighting, electrical, and thoughtfully chosen finishes throughout. Outside, the wraparound deck provides a private retreat for entertaining or relaxing, with the added bonus of a raised garden space tucked behind the retaining wall ideal for flowers, shrubs, or even a personal vegetable garden. Truly one-of-a-kind, this home offers modern upgrades, a turn-key lifestyle, and a prime location in the heart of Woodfield. Don't miss your chance to own a low-maintenance property in one of Londons most beloved neighbourhoods. (id:38604)
Sutton Group Preferred Realty Inc.
187 Queen Street
Middlesex Centre, Ontario
With 56.24 feet of frontage and a depth of 114.87 feet, this treed building lot in the heart of Komoka is ready for your dream home. Approved plans are already in place to build a stunning 3,000 sq. ft. custom home saving you time and steps in the process. Build it yourself or bring your own builder; the choice is yours. All services are available at the road, and key documents including grading plan, HVAC design, truss plans, and the full house designs are available in the documents tab or by request through the listing agent. Heres your chance to bring your dream home to life on a generously sized lot in the heart of Komoka. Just steps from the local tennis courts, soccer fields, and baseball diamonds, it's the perfect spot for staying active and enjoying the outdoors. You're also close to the Komoka Wellness Centre and YMCA, offering top-notch fitness options and family-friendly programs.For a quieter pace, the local library is just a short walk away ideal for an afternoon of reading or study. And if golf is your thing, FireRock Golf Club is only a quick drive down the road, known for its beautiful course and top-tier amenities. Families will love being near great schools, making day-to-day life that much easier. With everything you need close by, this is more than just a place to build its a place to grow, relax, and thrive. (id:38604)
Exp Realty
4279 South Routledge Road
London South, Ontario
Welcome to 4279 South Routledge Road, where small-town charm meets city convenience at an excellent price point. Nestled in the heart of Lambeth, this beautifully maintained bungalow is the perfect fit for first-time home buyers, down-sizers, or anyone seeking a warm, updated, low maintenance home in a highly desirable community. Step inside and you'll be surprised by how spacious it feels. A large, sun-filled living room anchors the home, enhanced by a cozy wood stove and an inviting flex space ideal for a reading nook, office, or hobby area. The kitchen is bright and functional with a skylight, generous cabinetry, an eat-in dining area, and a built-in desk perfect for work or meal planning. Both bedrooms are privately tucked away off the living room, along with a well appointed main bathroom. A convenient powder room and main floor laundry are located near the back entrance for everyday practicality. The finished basement adds valuable extra square footage with two additional rooms-ideal for guests, a gym, home office, or playroom. The charm continues outdoors with a beautiful screened-in porch, creating a seamless extension of your living space and the perfect spot for a summertime office, morning coffee, or quiet evening retreat. The backyard offers room to garden, entertain, or simply relax. This home has been thoughtfully updated for peace of mind: Roof (2018), Furnace (2019), A/C (2019), Tankless Water Heater (2019), and newer kitchen appliances (2021). Located minutes from Hwy 401/402, excellent schools, parks, trails, shopping, and all the conveniences of Lambeth village, this home delivers comfort, character, and easy living in one of London's most loved communities. (id:38604)
Century 21 First Canadian Corp
456 Murray Street
St. Clair, Ontario
Welcome to 456 Murray street located in Corunna backing onto Cameron Park - featuring 3 bedroom, 2bath, vaulted ceilings and open kitchen with all newer appliances. The main level has a bedroom with 2 piece bath, second level has a bedroom with a full 4 piece bathroom (renovated 2023) and the third bedroom is located in the basement. Newer vinyl flooring throughout with new carpet on all stairs as well. Insulation in the attic was complete in 2024. All new gutters and draining on the home in 2024. Fridge, stove, washer, dryer & dishwasher all less than 5 yrs. Newer AC in 2021. Roof (2016).The perfect rental property or starter home for first time buyers looking to get into Corunna at a good price! (id:38604)
Initia Real Estate (Ontario) Ltd
Ptlot26 Prince William Street
North Middlesex, Ontario
Build your dream home on this spectacular 2.03 acre rural vacant land located 20 mins North of London and 5 mins from Lucan on a paved road. This property has 852 ft of frontage and backs onto farm fields and trees. You will always enjoy a beautiful sunset, nature, and privacy from the busy city. Perfect size property for an executive size home with lots of room for out buildings and your favourite outdoor activities. Access to Lucan Conservation Area to enjoy a picnic, go fishing or walk your dog. Fiber optic available. All visits must be through a real estate agent. Please do not drive on the field, crop is planted. (id:38604)
RE/MAX Centre City Realty Inc.
6621 Navin Crescent
London South, Ontario
A must sell. Very motivated seller! Significant price improvement-- almost $100k less than original listing price! Come check out this spacious 3 bedroom/3 bath 2-storey family home in the desirable Talbot Village in south-west London. The home is in move-in ready condition and ready for immediate possession. The open concept main level with well-maintained hardwood floors provides a welcoming foyer, a generous great room with gas fireplace, an eat-in family kitchen with stainless appliances and patio access to a fully fenced yard. Practice your golfing skills with a putting green literally in your backyard and jump into the six-seat pergola hot tub for a well deserved aquatic massage! The upper level offers a 5 piece main bath, laundry area and 3 generous sized bedrooms including large primary bedroom with walk-in closet and a 5 piece ensuite including a bath-tub. The partially finished basement has the potential for two legal bedrooms, making the house a total of 5 bedrooms when completed. This home comes with a 2025 high efficiency gas furnace and central air and a spacious 1.5 car garage with inside entry. Very close proximity to lots of shopping, great schools, parks and skiing. (id:38604)
Century 21 First Canadian Corp
243 Songbird Lane
Middlesex Centre, Ontario
NEW $30,000 - $50,000 CASH INCENTIVES NOW IN PLACE! 243 Songbird Lane Model Home is open for viewing by appointment as well as 174 Timberwalk Trail by appt. (This is lot # 29) Ilderton's premiere home builder Marquis Developments is awaiting your custom home build request. We have several new building lots that have just been released in Timberwalk and other communities. Timberwalk's final phase is sure to please and situated just minutes north of London in sought after Ilderton close to schools, shopping and all amenities. A country feel surrounded by nature! This home design is approx 2773 sf and featuring 4 bedrooms and 2.5 bathrooms and loaded with beautiful Marquis finishings! Bring us your custom plan or choose one of ours! Prices subject to change. (id:38604)
RE/MAX Advantage Sanderson Realty
56 Arrowwood Path
Middlesex Centre, Ontario
NEW $30,000 - $50,000 CASH INCENTIVES NOW IN PLACE! 243 Songbird Lane Model Home is open for viewing by appointment as well as 174 Timberwalk Trail by appt. (This is lot # 46) Ilderton's premiere home builder Marquis Developments is awaiting your custom home build request. We have several new building lots that have just been released in Timberwalk and other communities. Timberwalk's final phase is sure to please and situated just minutes north of London in sought after Ilderton close to schools, shopping and all amenities. A country feel surrounded by nature! This home design is approx 2354 sf and featuring 4 bedrooms and 2.5 bathrooms and loaded with beautiful Marquis finishings! Bring us your custom plan or choose one of ours! Pricing is subject to change. (id:38604)
RE/MAX Advantage Sanderson Realty
72 Arrowwood Path
Middlesex Centre, Ontario
NEW $30,000 - $50,000 CASH INCENTIVES NOW IN PLACE! 243 Songbird Lane Model Home is open for viewing by appointment as well as 174 Timberwalk Trail by appt. (This is lot # 50) Ilderton's premiere home builder Marquis Developments is awaiting your custom home build request. We have several new building lots that have just been released in Timberwalk and other communities. Timberwalk's final phase is sure to please and situated just minutes north of London in sought after Ilderton close to schools, shopping and all amenities. A country feel surrounded by nature! This home design is approx 2354 sf and featuring 4 bedrooms and 2.5 bathrooms and loaded with beautiful Marquis finishings! Bring us your custom plan or choose one of ours! Pricing is subject to change. THIS HOME IS AVAILABLE FOR VIEWING AT 588 CREEKVIEW CHASE IN LONDON. (id:38604)
RE/MAX Advantage Sanderson Realty
588 Creekview Chase
London North, Ontario
Welcome to our newest model home in Sunningdale, a gorgeous enclave of homes nestled up against the Medway Valley Forest. Londons premiere home builder Marquis Developments invites you to view our model home by private appointment. You are sure to be impressed! Unparalleled build quality, gorgeous finishings and a general great flare for taste in this 3512 sf two storey family home. IN ADDITION THE LOWER LEVEL INCLUDES A FULLY CONTAINED SEPARATE ONE BEDROOM SUITE WITH PRIVATE ENTRY THAT MIGHT RENT FOR $1500+ PER MONTH AND ASSIST WITH YOUR MORTGAGE! Marquis has many plans to choose from or we can build custom for you on one of our available lots which include private greenspace and walkout lots. Pricing is subject to change. (id:38604)
RE/MAX Advantage Sanderson Realty
174 Timberwalk Trail
Middlesex Centre, Ontario
NEW $30,000 - $50,000 CASH INCENTIVES NOW IN PLACE! 243 Songbird Lane Model Home is open for viewing by appointment as well as 174 Timberwalk Trail by appt. (This is lot # 12) Ilderton's premiere home builder Marquis Developments is awaiting your custom home build request. We have several new building lots that have just been released in Timberwalk and other communities. Timberwalk's final phase is sure to please and situated just minutes north of London in sought after Ilderton close to schools, shopping and all amenities. A country feel surrounded by nature! This home design is approx 2354 sf and featuring 4 bedrooms and 2.5 bathrooms and loaded with beautiful Marquis finishings! Bring us your custom plan or choose one of ours! Pricing is subject to change. (id:38604)
RE/MAX Advantage Sanderson Realty
2058 Wateroak Drive
London North, Ontario
Stunning custom-built home on a premium walkout lot backing onto Creek. This fully custom property features everything upgraded, from modern light switches, to faucets, to quartz countertops throughout and a newly redesigned kitchen with high-end appliances and a dedicated coffee station. Large windows fill the home with natural light, complementing the open layout. Enjoy outdoor living on the double composite deck with glass railing overlooking the creek. Inside, you'll find 4 bedrooms, 3.5 baths, 3 electric fireplaces, a formal dining room along with custom built-ins in the mudroom and basement. The walkout lower level offers a media room, wet bar, spacious rec area, and direct access to the yard. A truly exceptional home showcasing quality, comfort, and beautiful views. (id:38604)
Sutton Group Preferred Realty Inc.
23 - 680 Commissioners Road W
London South, Ontario
Westmount ONE FLOOR BUNGALOW CONDO offering great value and just minutes to all major shopping, restaurants, churches, coffee shops, highways and more. Very desirable location at rear of complex backing to single family homes...very private. Open concept design with vaulted ceilings and skylight. Large bright white kitchen with full breakfast bar, hardwood floors through most of main floor, large rear sundeck (new in 2025) off great room. Spacious primary bedroom with walk-in closet and full ensuite bath. Main floor laundry. Single car garage with automatic opener and inside entry. 5 appliances included. (id:38604)
Coldwell Banker Power Realty
2 - 555 Sunningdale Road E
London North, Ontario
Gorgeous red-brick end-unit townhome in sought-after Sunningdale, North London, featuring a finished walkout basement! Built in 2018 by esteemed Westhaven Homes, this property combines timeless style with modern convenience in one of the city's most desirable neighbourhoods. Step into the expansive foyer, complete with ample storage and soaring ceilings, conveniently paired with a two-piece bathroom. The main level is flooded with natural light and showcases beautiful engineered hardwood flooring throughout. The open-concept design allows each space to flow effortlessly. The kitchen features stainless steel appliances, premium quartz countertops, a contemporary backsplash, and a large island with seating for four. The dining area includes an oversized picture window, while the comfortable and spacious living room is anchored by a striking natural gas fireplace with ceramic tile surround, upgraded bump-out, and custom built-in shelving and storage. Massive sliding doors with transom windows lead to the private deck with BBQ gas hook up and one of the largest green spaces in the community-surrounded by trees and natural greenery.The upper level offers three bedrooms, including a generous primary retreat with a walk-in closet and a spa-like 5-piece ensuite featuring a soaker tub, glass shower, and double sinks. A modern 4-piece main bathroom and convenient upper-level laundry complete this floor. The fully finished walkout basement provides a versatile additional living area-perfect for movie nights, a playroom, home office, or guest space-with direct access to lush green surroundings and a second outdoor living area. An attached garage with inside entry adds to the convenience. These striking units offer tremendous value in a premium North London location close to Stoney Creek YMCA, top notch schools, grocery stores, pharmacies & more. Don't miss this incredible opportunity! Floor Plans Available. (id:38604)
Century 21 First Canadian Corp
43 - 17 Nicholson Street
Lucan Biddulph, Ontario
Welcome to "The Stockton" at Unit 43, 17 Nicholson Street! Located in the heart of lovely Lucan, Ontario, this stunning two-story condo townhome offers the perfect blend of small-town charm and modern convenience. This 3-bedroom, 3-bathroom home features a bright, open concept main floor with a modern kitchen, center island, and spacious great room perfect for entertaining. Upstairs, you will find a large primary suite complete with a private ensuite and walk-in closet, plus two additional generous bedrooms. The real game changer? Second floor laundry. Say goodbye to hauling baskets up and down stairs, convenience is just steps from your bedroom door. Outside, enjoy the privacy of having no rear neighbors looking directly into your living space, as the home backs directly onto the brand new school currently under construction. With an attached single car garage and an unfinished basement serving as a blank canvas for your future gym or rec room, this home has it all. Just 20 minutes from North London and walking distance to the Lucan Community Centre and local parks. Book your showing today. (id:38604)
Exp Realty
1446 Aldersbrook Road
London North, Ontario
Simply move in and enjoy this 3 bed 2 bath bungalow with extensive recent renovations including metal roof, all new chefs kitchen with all new appliances ,bathrooms , furnace , all new flooring throughout and new lower living room complete with gas fireplace. Attached single car garage , lower level workshop with lots of extra outlets . Outside there is patio doors off the kitchen to a stamped concrete patio and fully fenced yard. (id:38604)
Nu-Vista Premiere Realty Inc.
221 Admiral Drive
London East, Ontario
This bright and inviting 3-bedroom, 2-bathroom home offers spacious living in a family friendly neighbourhood. Thoughtfully updated with neutral decor and hardwood flooring, it delivers comfort, functionality, and style throughout. The heart of the home is a chefs dream kitchen, featuring rich cherry cabinetry, stainless steel appliances, a large center island with sink, ample counter space, and modern pot lighting. Just off the kitchen, enjoy meals in the cozy dining area overlooking the backyard. The main living room, located off the front foyer, showcases a welcoming atmosphere, perfect for relaxing or entertaining. Upstairs, you'll find 3 well-sized bedrooms and a refreshed 4-piece bath. The lower level features a spacious family room complete with a bar ideal for entertaining guests or enjoying a quiet evening in. A second 3-piece bathroom adds convenience. Downstairs, the finished basement offers a versatile rec room perfect for a home gym, playroom, or teen retreat, along with a large laundry/utility room with abundant storage. Step outside to a generously sized backyard, complete with a concrete patio (2021), covered BBQ area, newer pergola (2021), mature trees, and a handy storage shed perfect for outdoor living and entertaining. Additional updates include new siding (2022). Conveniently located near Argyle Mall, parks, schools, grocery stores, and on a school bus route, this home combines comfort and convenience in one perfect package. (id:38604)
Pc275 Realty Inc.
501 Tatham Boulevard
Woodstock, Ontario
Welcome to 501 Tatham Boulevard! This 4-bedroom home sits on a corner lot with a private, fully fenced yard. Step inside the foyer to a spacious living room featuring a cozy gas fireplace. The dining area and kitchen overlook the backyard, while the main floor also includes a powder room and laundry. Upstairs, the oversized primary bedroom offers a full ensuite, and two additional bedrooms each feature walk-in closets. A second full bathroom completes this level. The finished basement includes a family roomgreat for kids or movie nightsa fourth bedroom, and a cold room. Out back, enjoy the large deck with a gazebo, ideal for entertaining or pets, and take advantage of the homes proximity to Pittock Lake walking trails. (id:38604)
RE/MAX A-B Realty Ltd Brokerage
755 Southwood Way
Woodstock, Ontario
Welcome to 755 Southwood Way - a warm and welcoming 3-bedroom home tucked onto a quiet, family-friendly street in Woodstock's desirable South end. Offering over 2,000 sq. ft. of finished living space, this home delivers the room today's growing families need, along with the comfort and convenience they've been searching for.The bright and open main floor greets you with modern decor, along with updated lighting and thoughtful feature walls adding character and style throughout. Upstairs, the spacious primary includes a cheater ensuite, accompanied by two additional bedrooms ready for kids, guests, or a dedicated home office.The finished basement extends your living space even further with a generous family room, a handy 2-pc bath, and the perfect nook for homework or work-from-home days. Outside, the fully fenced backyard offers room to play, garden, or unwind.With a 1.5-car garage, double-wide private driveway, and unbeatable access to the Hospital, nearby parks, and the 401, this home provides the ideal mix of lifestyle and location effortlessly. (id:38604)
Gale Group Realty Brokerage Ltd
1344 Dundas Street E
Woodstock, Ontario
High-Exposure Retail/Commercial Opportunity - Woodstock, ON A rare opportunity to acquire a 30,333 SF standalone commercial building on a 2.732-acre parcel with 208 feet of frontage on Dundas Street, Woodstock 's primary commercial corridor. This high-visibility site is located at a signalized intersection just off the Hwy 401 interchange and directly adjacent to Toyota Motor Manufacturing Canada offering excellent exposure and access in a rapidly growing industrial and commercial hub. The facility is well-suited for a variety of retail, commercial, warehousing, and light industrial uses permitted under the M3-11 zoning. Property Highlights: 30,333 SF on 2.732 acres 208 feet of frontage on arterial Dundas Street minutes from Hwy 40118' clear height, 1 loading dock, 2 grade-level doors 200A I 600V 3-phase power, sprinklered throughout LED lighting, pylon signage Approx . 1 acre of fully fenced and secured outdoor storage Surrounded by established industrial and retail users, this site offers an exceptional opportunity in a market experiencing sustained growth. Ideal for retailers, service providers, distributors, or redevelopers seeking a prominent location with immediate functionality and future potential. (id:38604)
Century 21 Heritage House Ltd Brokerage
2 - 220 Ardross Street E
North Middlesex, Ontario
Unit #1 now available with immediate possession! This modern 1-bedroom rental with an attached garage offers comfortable, maintenance-free living with in-floor heating, individually controlled heat and AC, brand-new appliances, and a private backyard with a patio. Your rent includes all utilities, year-round property maintenance, and garbage/blue box disposal, giving you a truly stress-free lifestyle. Located in the charming town of Parkhill, you're just minutes from schools, a grocery store, arena, community centre, post office, and local shops. Whether you're a retiree ready to downsize into a fresh, efficient space or a professional seeking low-maintenance living that supports a busy schedule, this unit is a perfect fit. Move in this December and enjoy your first month free. Book your showing today! (id:38604)
RE/MAX Icon Realty
2 - 218 Ardross Street
North Middlesex, Ontario
Unit #2 offers a spacious 1 bedroom + den layout designed for comfort, efficiency, and low-maintenance living. Enjoy in-floor heating, individually controlled heat and AC, a private backyard with patio, and brand new appliances. All utilities are included, along with year-round property maintenance and garbage/blue box disposal-making this a truly hassle-free rental option. Located in the charming town of Parkhill, you'll appreciate close proximity to local amenities including schools, a grocery store, arena, community centre, post office, and downtown shops. Ideal for retirees looking to downsize into a fresh, modern space or professionals seeking a convenient, maintenance-free lifestyle. First month free for December move-ins. Book your showing today! (id:38604)
RE/MAX Icon Realty
1 - 220 Ardross Street E
North Middlesex, Ontario
Unit #1 now available with immediate possession! This modern 1-bedroom rental with an attached garage offers comfortable, maintenance-free living with in-floor heating, individually controlled heat and AC, brand-new appliances, and a private backyard with a patio. Your rent includes all utilities, year-round property maintenance, and garbage/blue box disposal, giving you a truly stress-free lifestyle. Located in the charming town of Parkhill, you're just minutes from schools, a grocery store, arena, community centre, post office, and local shops. Whether you're a retiree ready to downsize into a fresh, efficient space or a professional seeking low-maintenance living that supports a busy schedule, this unit is a perfect fit. Move in this December and enjoy your first month free. Book your showing today! (id:38604)
RE/MAX Icon Realty
494 Blackacres Boulevard
London North, Ontario
Nice 2 storey home walk distance to Walmart shopping Centre. Approx. 2600 sqft living space (1859 sqft above grade + 750 sqft below grade).5bedrooms (4+1) and 3.5 bathrooms. Open concept main level with 9ft ceiling; Bright living room and dining room with hardwood floor.Gorgeouskitchen, breafast room, and laundry with ceramic tile floor. The second level has 4 spacious bedrooms. Master bedroom with 4 pieceensuitebathroom. Other three bedrooms share another 4 piece bath. Fully finished basement with big windows has a nice family room, abedroom and amodern full bathroom with glass shower. Fully fenced back yard has a pave stone patio. Nice landscaping for front and backyard. 25 years longlife roofing shingles. Bus routes directly to Masonville Mall and Western University. (id:38604)
Century 21 First Canadian Corp
67 - 1990 Wavell Street
London East, Ontario
If you desire the convenience of living close to great shopping as well as Veterans Memorial and the 401, this stylish townhome is a winner! Step out from the walkout basement to your private patio surrounded by large trees, giving it a pastoral feel. The main level is easy to enjoy with a 2 piece bath and spacious living room. Everyone will love the modern kitchen with upgraded appliances. The adjoining dining area is accented with oversized windows flooding the space with light, plus gas fireplace. Laundry is conveniently located on this floor, just steps from the kitchen. The upper level is cleverly laid out with 3 bedrooms--enough space for everyone in the home. This attractive east end enclave is close to playgrounds, transit, shopping, and libraries. (id:38604)
The Realty Firm Inc.
1 - 218 Ardross Street
North Middlesex, Ontario
Unit #1 now available with immediate possession! This modern 1-bedroom rental with an attached garage offers comfortable, maintenance-free living with in-floor heating, individually controlled heat and AC, brand-new appliances, and a private backyard with a patio. Your rent includes all utilities, year-round property maintenance, and garbage/blue box disposal, giving you a truly stress-free lifestyle. Located in the charming town of Parkhill, you're just minutes from schools, grocery store, arena, community centre, post office, and local shops. Whether you're a retiree ready to downsize into a fresh, efficient space or a professional seeking low-maintenance living that supports a busy schedule, this unit is a perfect fit. Move in this December and enjoy your first month FREE. Book your showing today! (id:38604)
RE/MAX Icon Realty
2 The Birches Place
London South, Ontario
Discover this fully updated 4-bedroom bungalow nestled on a quiet dead-end street-perfect for buyers looking for modern living with room to grow. The main floor has been completely renovated to create a bright, open-concept layout that seamlessly connects the living, dining, and kitchen areas (all appliances 2023). Enjoy new flooring throughout, a refreshed 4-pc bathroom, and four generously sized bedrooms offering flexibility for family, guests, or a home office. The unfinished basement provides a fantastic value-add opportunity-ideal for creating extra living space, a rec room, or an in-law suite with separate entrance. This property also offers a massive backyard featuring an in-ground pool with a 9-ft deep end-ready for summer fun. Current owners have just replaced the liner with a peace of mind 10 year warranty. (id:38604)
Blue Forest Realty Inc.
358 Helen Drive
Strathroy-Caradoc, Ontario
Spacious raised bungalow in a desirable area of STRATHROY, close to parks, shopping, and the hospital. This spacious home features newer flooring on most of both levels and has seen plenty of fresh paint. The main floor offers a generous living and dining area, three comfortable bedrooms, and two full bathrooms including a 3-piece ensuite. The primary bedroom also features a walkout to a wood balcony overlooking the large, fully fenced yard. The lower level includes a spacious family room with a brick wood-burning fireplace and Murphy bed, a games room with wet bar, and a convenient 2-piece bath. Many windows have been updated, including good-sized ones in the lower level. The single-car attached garage provides inside entry to the foyer, and the oversized driveway easily fits four or more vehicles. Appliances are included. Brand new furnace and central air as of Nov. 24/25 (id:38604)
Royal LePage Triland Realty
44 - 355 Sandringham Crescent
London South, Ontario
Affordable homeownership awaits you in this charming 3-bedroom, 1.5-bathroom townhome, which is as pretty as it is pristine. The main floor boasts a well-appointed kitchen, spacious living, and dining areas, along with a convenient 2-piece bathroom, making it an ideal space for daily living and entertaining. Venture upstairs to find three comfortable bedrooms, complemented by a full 4-piece bathroom, perfect for family or guests. The lower level features a generous rec room, providing additional space for relaxation or play, as well as a laundry area and ample storage to keep your home organized. Step outside to enjoy your private patio, an excellent spot for outdoor gatherings or a quiet retreat. Recent updates include new flooring in the powder room, hallway, and kitchen, along with a stylish new countertop and backsplash, making the kitchen feel fresh and inviting. Additional improvements include new cabinet doors, lighting, hardware, and sliding closet doors. This move-in-ready townhome is an excellent opportunity for those looking to start their homeownership journey. Don't miss out on this fantastic opportunity! (id:38604)
A Team London
67 - 135 Belmont Drive
London South, Ontario
This bright and inviting 3-bedroom, 1.5-bathroom townhome is ready for you to call home. Featuring a crisp white kitchen with stainless steel appliances, the main floor offers a spacious layout with an eat-in kitchen, powder room, and combined living/dining area perfect for entertaining. Upstairs, you'll find three comfortable bedrooms and a full bathroom. The finished lower level adds valuable living space, ideal for a home office, rec room, or gym, plus convenient laundry and storage areas. Enjoy your own private patio out back and dedicated parking right out front. Located in a desirable South London neighbourhood, close to schools, shopping, and transit. (id:38604)
A Team London
Thrive Realty Group Inc.


