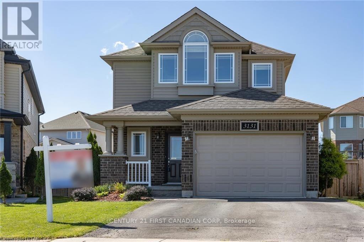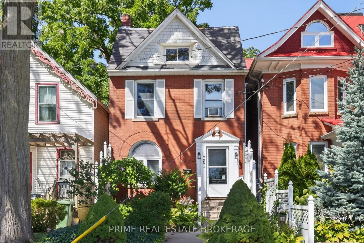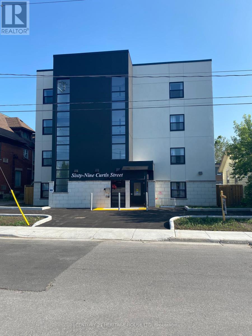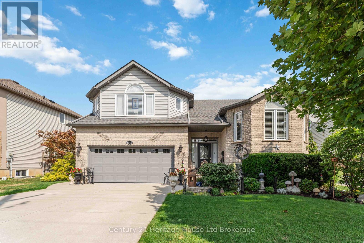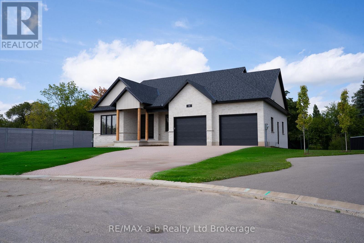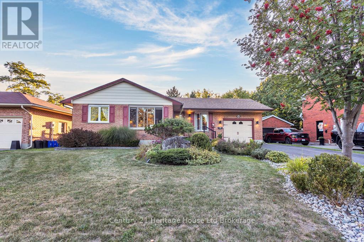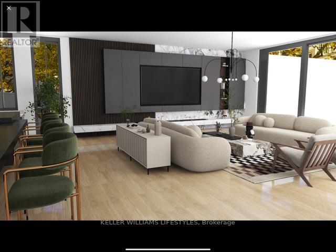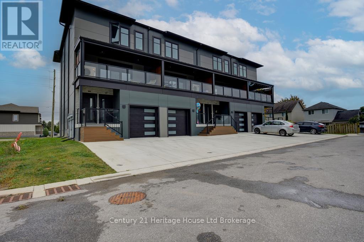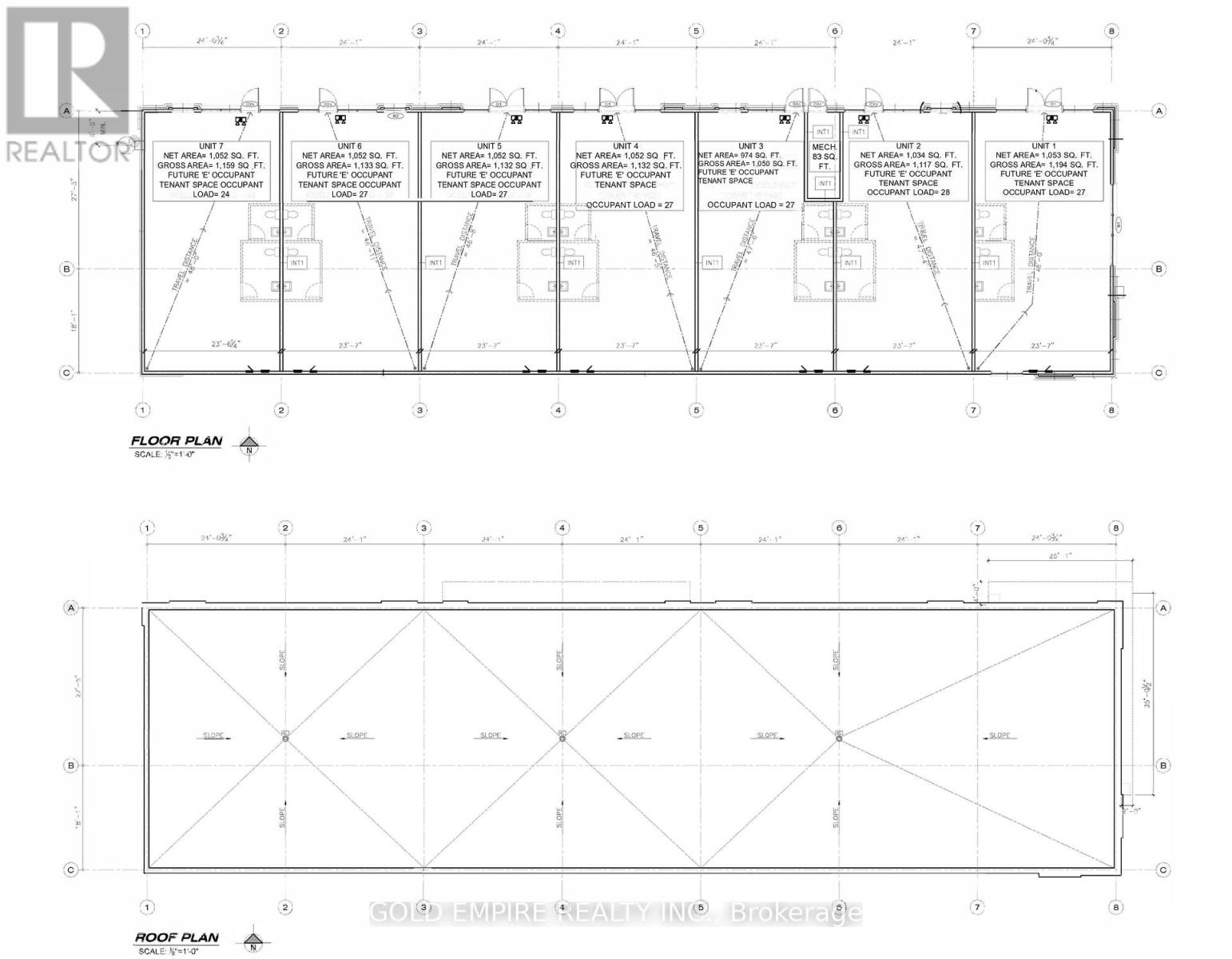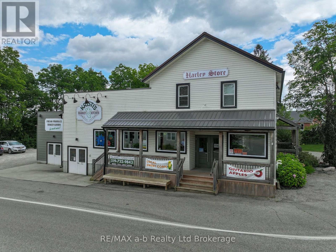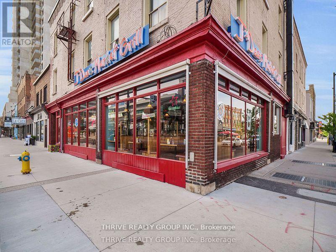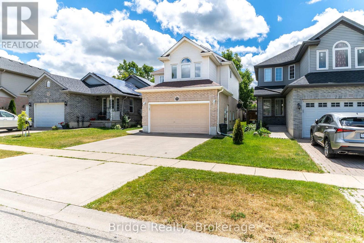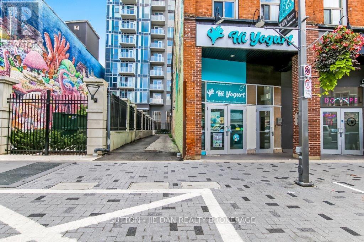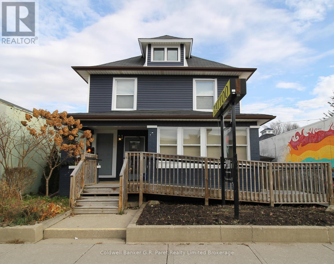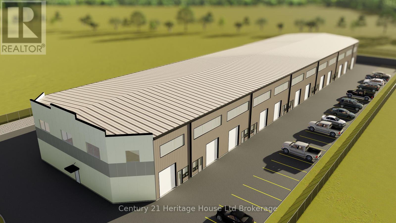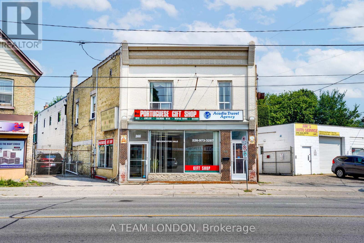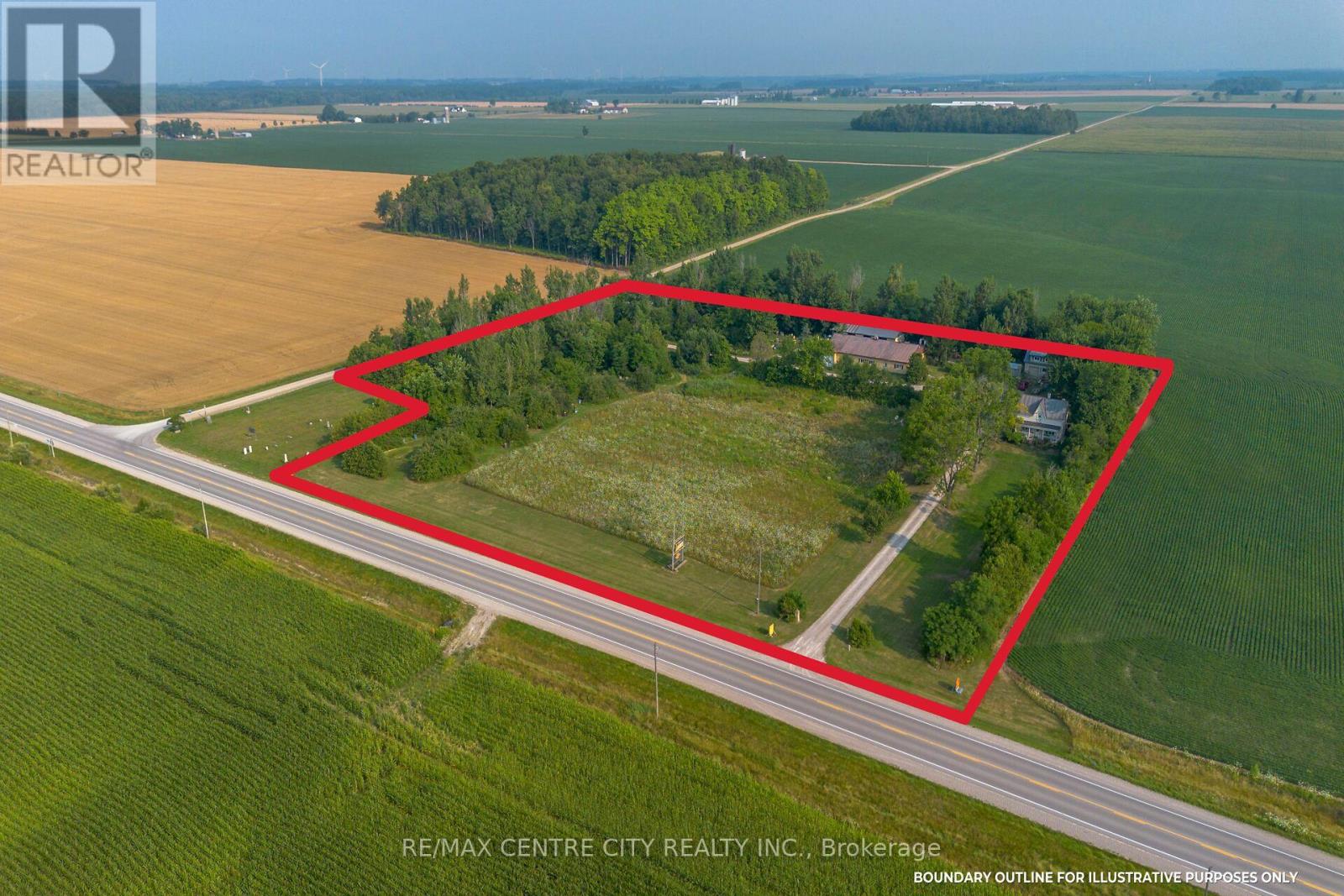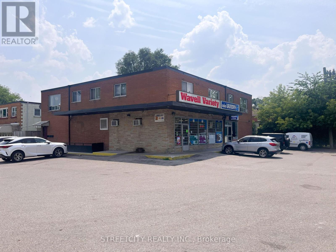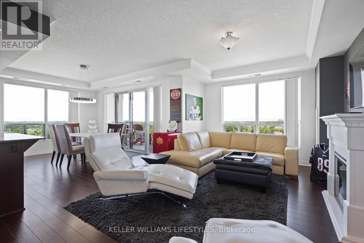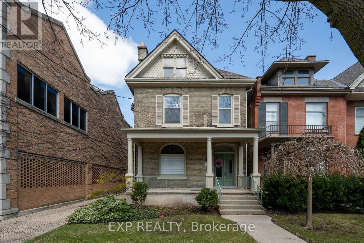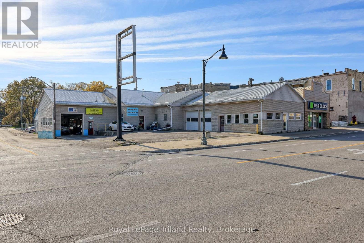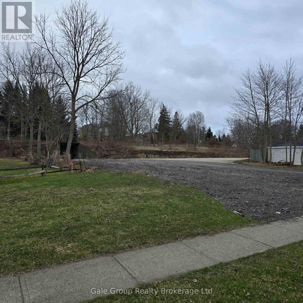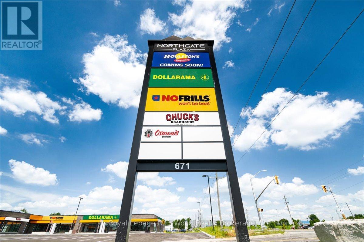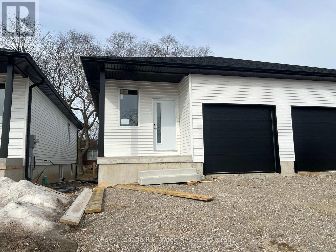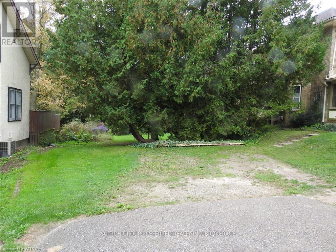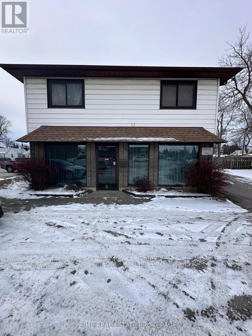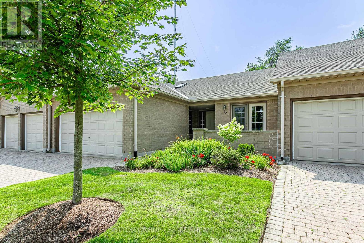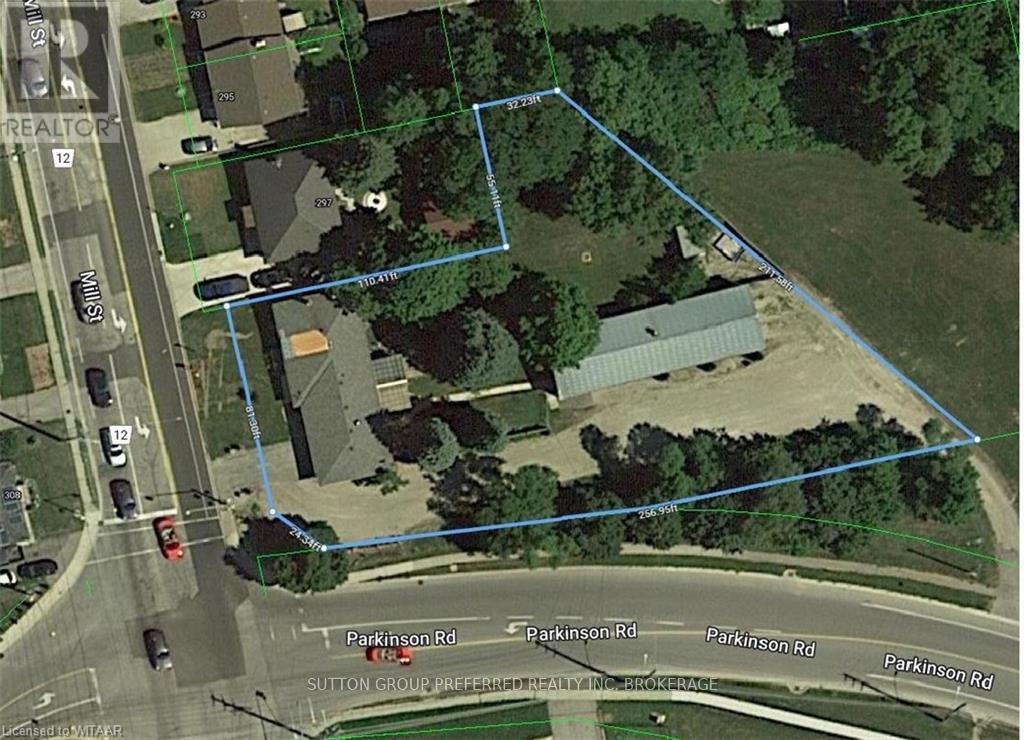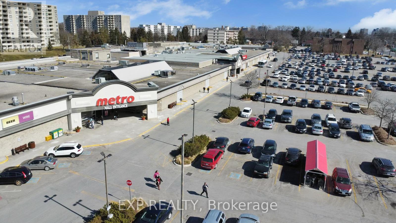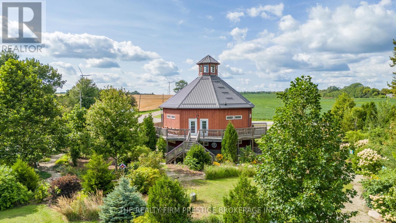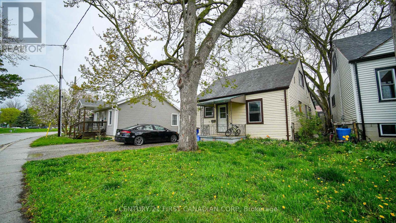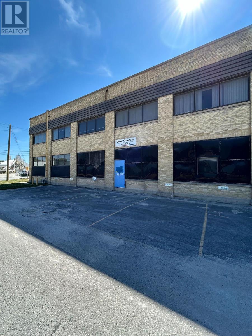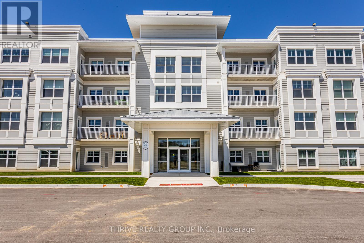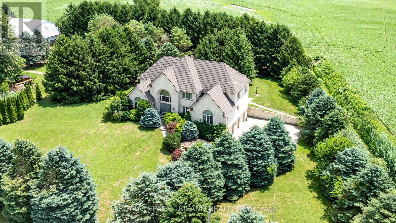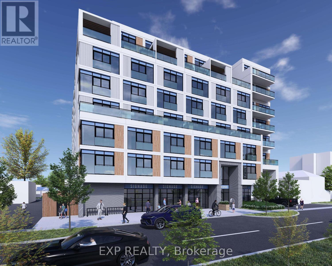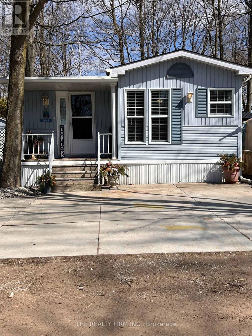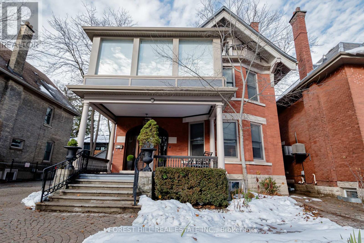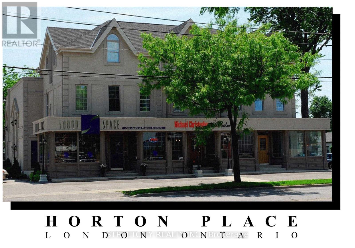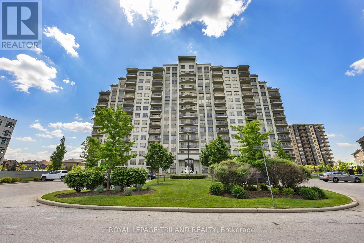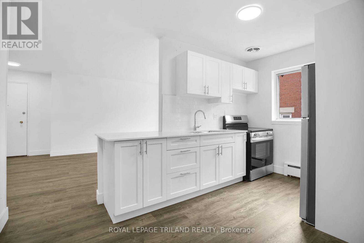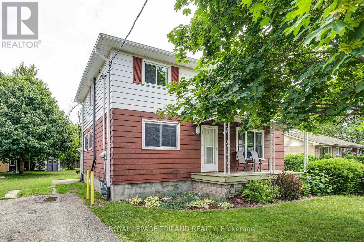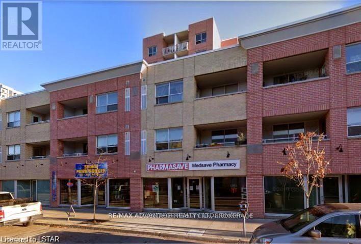3131 Emily Carr Lane
London South, Ontario
This beautiful two-storey home in the Longwoods area is a true gem, with a kitchen featuring rich espresso cabinetry, a large island, a pantry, stone backsplash, and under-cabinet lighting. Boasting upgraded light fixtures and custom blinds that add a touch of elegance throughout. The second floor offers three generously sized bedrooms, including a primary suite complete with a private ensuite. A spacious four-piece bathroom is conveniently shared between the remaining two bedrooms. The fully finished basement features a large recreation room, ample storage space, and room to grow complete with a rough-in for a potential fourth bathroom. The insulated garage adds extra convenience, while the spacious, fully fenced backyard provides a peaceful escape, featuring a stamped concrete patio and professionally landscaped grounds--ideal for weekend get-togethers. Situated in a family-friendly neighbourhood, this home offers an easy drive to schools, parks, the 401 & 402 highways, and nearby amenities such as Costco (9 minutes), White Oaks Mall (6 minutes) and more. Discover the Forest City as it's meant to be, enjoy effortless access to the outdoors, just minutes from country clubs and conservation areas. This is your chance to own a stunning home in a PRIME location! (id:38604)
Century 21 First Canadian Corp
38 Hincks Street
St. Thomas, Ontario
Calling all investors!! This all-brick turnkey TRIPLEX is cash flowing very nicely at current interest rates. All three units feature 1 bedroom and 1 bathroom and comes fully tenanted with A+ tenants. Investors will love the separately metered hydro, water and gas for all units(gas meters for Units 1 & 2, Unit 3 has electric heat and no gas). Units 2 and 3 have had plenty of updates/upgrades in the past 5 years such as floors, kitchens, appliances and lighting fixtures. Unit 1 received a new kitchen, including new fridge, dishwasher and microwave range hood, laminate flooring in kitchen and bathroom, as well as tub surround and bathroom sink just 3 years ago. Unit one also has direct access to a fenced in backyard. Each unit has their own hot water tank and a separate furnace for Units 1 & 2. A shared laundry facility is located in the shared basement area that stays perfectly dry due to moisture barriers installed. Current rents are $820, $1375 and $1100 per month ($39,540 Annually) and tenants cover all utilities other than the common area/basement (landlord pays roughly $30-$50/mo). There is an outdoor fire escape ladder for Units 2 & 3. The time to purchase this amazing TURNKEY investment property is NOW, as St Thomas is poised for growth for years to come with the massive VW Battery Plant currently under construction. (id:38604)
Prime Real Estate Brokerage
202 - 69 Curtis Street E
St. Thomas, Ontario
One Month FREE!!!. This building is centrally located, on a bus route, close to downtown for shopping, grocery store and parks. Heat, hydro, water, A?C and parking are included in the lease. The kitchen includes stainless streel refrigerator, stove, dishwasher, microwave and quartz counter tops. The bedrooms and living room have modern circulating fans. This building offers an elevator, controlled entrance with video monitoring, on site management, laundry, additional storage and parking available. Rental applications to be completed prior to all showings. minimum of 24 Hours notice required for all showings. (id:38604)
Century 21 Heritage House Ltd
6295 Townline Road
West Lincoln, Ontario
Welcome to 6295 Townline Rd a beautifully maintained 3-bedroom, 3-bathroom home in the heart of Smithville, offering space, comfort, and unique features perfect for families or multigenerational living. The main floor features cathedral ceilings that add openness and light to the spacious family room and dining area. A half wall offers a nice separation from the kitchen while keeping the space feeling open and connected. From the kitchen, step out onto a large deck overlooking the beautifully kept backyard, with stairs leading down to the yard perfect for outdoor entertaining and play. Just a few steps up, the private primary suite awaits, complete with a generous walk-in closet and a luxurious ensuite with a soaker tub your own peaceful retreat. The mostly finished walk-out basement offers excellent in-law suite potential, featuring its own entrances from both the garage and the backyard. It includes a cozy living room with a gas fireplace, a full bathroom, and a large storage room that could be converted into a fourth bedroom or office space .One of the upstairs bedrooms includes a hidden playroom tucked into the closet a delightful surprise the kids will love! With its versatile layout, charming details, and ideal location in Smithville, this home truly has something for everyone. Dont miss your chance to make it yours! (id:38604)
Century 21 Heritage House Ltd Brokerage
88 Herb Street
Norwich, Ontario
Custom built by HEG HOMES, this is an all brick bungalow with a full walk out basement on a huge pie shaped lot at the end of a cul-de-sac. This home has a 3 car garage finished with Trusscore and the back deck looks over the read yard with timberwork finishes. The drive will be paved, the yard seeded with sod in the front. The main floor is open concept with a large natural gas stone fireplace, dual tone kitchen cabinetry, main floor mast bedroom with access to the deck and large ensuite. There is two more bedrooms on the main floor, powder room and laundry room. The basement is framed with a rec room, bedroom, and a wet bar. A third of the basement is a separate single in-law suite with outside access and its own bathroom, bedroom, kitchen and laundry room. The basement is plumed, wired and ready to drywall. The home is impeccable and perfect layout certainly worth a look! (id:38604)
RE/MAX A-B Realty Ltd Brokerage
84 Denrich Avenue
Tillsonburg, Ontario
PRIVATE, COZY AND PRIME LOCATION!!! This 3 bed, 2 bath, brick bungalow is nestled nicely in an established neighbourhood and located in the highly sought-after WESTFIELD SCHOOL DISTRICT! This efficiently laid out home offers an open layout with large eat-in kitchen that looks out over a spacious and fenced, rear yard with large patio, pond, deck and more. Also on the main, enjoy a cozy living area with 3 bedrooms and a spacious 4pc bath. Downstairs, enjoy a finished recreation room with wet bar, as well as a large den with gas fireplace that is currently being used as a basement bedroom. This level also boasts plenty of storage, a large dedicated laundry area and an additional 3pc bath with walk-in shower. Outside, enjoy an oversized lot with mature trees and hedges that create a private oasis in your own backyard and a level of privacy that is seldom enjoyed in town. OTHER UPDATES: downstairs bath (2020), stainless appliances to stay (2022), Chimney pointed and parged (2020), washer and dryer (2020), garage with opener, sheds in backyard with power. 84 Denrich Avenue is only a short drive to the 401, and walking distance to schools, a variety of parks and Tillsonburg's coveted downtown core. This home is ideal for young or growing families, AND is a great size for empty-nesters seeking the potential for main floor living. Don't let this one pass you by! (id:38604)
Century 21 Heritage House Ltd Brokerage
Lot 7 Edgewater Boulevard
Middlesex Centre, Ontario
What discerning buyers expect from Harasym Developments is a bold design vision brought to life with precision, and this to-be-built residence delivers. Poised on a premium lot in Edgewater Estates, this 3-bedroom executive bungalow blends architectural elegance with thoughtful functionality. Enjoy tranquil views of Edgewater Pond framed by floor-to-ceiling windows, vaulted ceilings, and a walkout to a deck for seamless indoor-outdoor living. The chef-inspired kitchen includes custom cabinetry, stone counters, and a large pantry, flowing into an expansive great room perfect for entertaining. White oak stairs with a glass railing add a modern touch, while the spacious primary retreat features a walk-in closet and spa-worthy 5-piece ensuite. A stylish Jack & Jill bathroom connects two additional bedrooms. With nearly 3,000 sq ft above grade, an unfinished walkout basement, and a quiet, upscale setting just minutes from London, this home offers a rare opportunity, refinement, and the promise of peace. Welcome to Edgewater Estates in Komoka. (id:38604)
Keller Williams Lifestyles
1103 - 361 Quarter Town Line
Tillsonburg, Ontario
*OVER 1500 SQUARE FEET OF FINISHED SPACE* Welcome to 360 West, Tillsonburg's first and only Net Zero ready development. This Main level unit is built using insulated Concrete Forms (ICF), ensuring optimal energy efficiency while helping reduce your overall utility costs. Featuring 2 bedrooms and 2.5 baths, this open concept main floor layout is perfect for entertaining or simply relaxing with loved ones. Enjoy the abundance of natural light throughout the space, thanks to the 9ft ceilings and large windows. The custom designer kitchen is a showstopper, complete with a large island and stunning quartz countertops. The stainless steel appliances are sure to impress any home chef. Additional features include an attached garage for your convenience and easy access to all your belongings. The location of this low rise condo is unbeatable, with parks and schools nearby, making it perfect for families and outdoor enthusiasts alike.** Pictures are for illustration purposes only and not of the actual unit. This unit is currently under construction, more pictures to follow.** (id:38604)
Century 21 Heritage House Ltd Brokerage
Unit 4 - 340 Highbury Avenue
St. Thomas, Ontario
Presenting a rare opportunity to lease a prime commercial unit directly across from the upcoming EV Battery Plantset to be one of the regions most significant economic drivers on bustling Highbury Avenue in St. Thomas, offering exceptional visibility to thousands of vehicles daily. This versatile space, with multiple permitted uses including animal clinic, convenience store, fast food restaurant, automotive retail, or retail food store, is strategically positioned in one of Ontario's fastest-growing economic hubs, ensuring steady foot traffic, excellent accessibility, and strong investment potential. As reported by CBC News on August 6, 2025, initial production at the EV Battery Plant is slated for early 2027, expected to generate 3,000 direct jobs and an estimated 30,000 spinoff jobs, driving unprecedented demand for local services and making this location ideal for entrepreneurs and investors ready to capitalize on the area's rapid growth. (id:38604)
Gold Empire Realty Inc.
226 Middle Townline Road
Brant, Ontario
An exceptional commercial property in Harley, currently a variety store, bakery, and residential suites! This versatile space includes a 1,120 sq. ft main store with a connected 650 sq. ft bakery, featuring nearly 10 foot ceilings and durable Trusscore walls. The building is constructed with an all-metal roof, ensuring longevity and low maintenance, with extensive renovations and additions making this a top notch building. The property includes an 8x8 overhead door, making deliveries easy, and features epoxy floors for durability and ease of cleaning. The building is well-equipped with essential amenities, including a public/employees bathroom, a400A/208V electrical service, and an 80 kW diesel generator to keep your business running smoothly, even during power outages. The 350 sq. ft storage area on the main level, a 11 x 14 walk in freezer, and a 11 x10walk in cooler providing ample space for inventory. Additionally, the property includes a upstairs mechanical/storage area, an office, plus a spacious large new basement with a smaller but useable older basement portion that houses the mechanical equipment. The property also features two residential units on the upper level, each with its own hydro panel. Unit A is a space with two bedrooms and a four-piece bathroom, and comes with a fridge, stove, washer, and dryer. The second unit offers a single bedroom with its own patio, and includes a fridge, stove, washer, and dryer with rent at $1,800 a month each. This property is a rare find, offering everything you need for a thriving retail or bakery business with the added bonus of rental income from the residential units. (id:38604)
RE/MAX A-B Realty Ltd Brokerage
109 King Street
London East, Ontario
Location, Location! This is the first time this opportunity has been on the market in well over 23 years! This prime location is right across the street from Budweiser Gardens, London Covent Garden Market and right in the hustle and bustle of the Downtown Core. This well established restaurant has been operating since 1999. Sprawling out over 2,444 sq/ft (+/-) and licensed for 93, bring your concept and turn the key with endless opportunities including but not limited to restaurant/bar, breakfast restaurant, lounge, fine dining, dinner and much more. Sale price includes all existing restaurant equipment, chattels/fixtures, transferable liquor license, attractive ten year lease term and endless opportunity to thrive! (id:38604)
Thrive Realty Group Inc.
551 Ontario Street
Woodstock, Ontario
Welcome to this charming 3-bedroom, 2.5-bath detached home with a fully finished basement, offering both comfort and functionality.The spacious kitchen flows seamlessly into the dining area and opens to a fully fenced backyard, complete with a handy storage shedperfect for outdoor living and entertaining. The primary bedroom features a private 3-piece ensuite and a walk-in closet. Two additional well-sized bedrooms share a full main bath on the second floor. The finished basement boasts a generous rec room with two large windows, offering ample natural light.Conveniently located within walking distance to Fanshawe College, the hospital, and all essential amenities. Recent updates include: roof (2020), windows (2019, excluding two), newer furnace, and owned hot water tank. (id:38604)
Bridge Realty
B - 189 Dundas Street
London East, Ontario
Turnkey franchised frozen yogurt shop located in the bustling downtown core on Dundas Street. Spacious 1,000 sq. ft. main floor beside Mr. Sub and Popeyes, with easy parking and surrounded by attractions like London Music Hall and Budweiser Gardens. Strong in-store traffic plus steady delivery orders via Uber Eats, Fantuan, and Hungry Panda. Features good sales volume, low rent, long lease, reliable supplier chain, and a loyal customer base. Easy to operate with excellent profit margins and huge growth potential. Monthly rent only $2000 including base and added rent. Could be running without franchise new brand. A sweet opportunity to own a thriving business in a prime locationdont miss out! (id:38604)
Sutton - Jie Dan Realty Brokerage
39 Norfolk Street N
Norfolk, Ontario
Attention Investors!! Cash Flow positive Four Plex to begin or add to your Portfolio, with an Incredible Rent Roll! The main building consists of one Commercial unit and two Residential units, alongside a detached 2nd commercial unit for a total of 4 units. Features 3 separate hydro meters, One for separate detached commercial space, one for main floor, and a third for upstairs. Many renovations have been completed within the last two to three years, including Vinyl siding, Flooring, Insulation, front windows, New concrete pad for parking in the rear and a 2nd residential unit added on the main floor and much more...Would be a great addition to any Portfolio! (id:38604)
Coldwell Banker G.r. Paret Realty Limited Brokerage
1 - 369 Griffin Way
Woodstock, Ontario
Relocate your business to 369 Griffin Way. Woodstock's Newest Light Industrial area; Unit #1 features 2,200 sq.ft. with 2 grade level doors (14' & 12'), 2 man doors with 24' clearance. 200A/600V Electrical. M3-14 zoning allows for a variety of uses; including but not limited to: assembly plant, cold storage plant, fabricating plant, food processing plant, warehousing, or wholesale outlet, etc. There are multiple units available, offering flexible unit sizes from 2128 sq.ft. Units #3 & #6 are equipped with 100A/600V only. This site is ideally located within minutes to all major highways including 401 & 403, providing quick access to all markets including all of Southwestern Ontario and the U.S. (id:38604)
Century 21 Heritage House Ltd Brokerage
366 Hamilton Road
London East, Ontario
366 Hamilton Road offers 4,698 sq. ft. of mixed-use space with excellent frontage near downtown London. The main floor features approximately 2,349 sq. ft. of commercial space that can be subdivided, while the second floor boasts a spacious four-bedroom residential unit that could be converted into two apartments. Zoned BDC35, the property permits a wide variety of uses including apartments, restaurants, offices, medical/dental, retail, studios, laundry facilities, places of worship, and assembly halls. A small rear garage adds extra utility, making this a flexible investment or owner-occupier opportunity. (id:38604)
A Team London
39006 Zurich-Hensall Road
Bluewater, Ontario
Welcome to 39006 Highway 84, a rural property minutes from Hensall Ontario. This 6.5 Acre property offers access from two roads - Zurich Hensall Road and Fansville Line. Set down a long, tree-lined driveway, you will find a 3 bedroom farmhouse, surrounded by large cedars. There are also several solid outbuildings, including a 48 x 80 barn, and a 32 x 24 open faced shed. The farm is surrounded by mature trees.This is a great opportunity for an aspiring or established business owner, as the zoning of this property allows for the running of a variety of businesses. Currently, there is a well known apiary business "Ferguson Apiaries" being run on the property. This includes a storefront, and could be available for purchase as well. This is a great opportunity to move to the country, while still having the convenience of being close to town. Call to book your private showing! (id:38604)
RE/MAX Centre City Realty Inc.
1781 Wavell Street
London East, Ontario
Prime London, Ontario Investment Opportunity 1781 Wavell Street, Turn-key, income-generating property featuring two established businesses Wavell Variety, and a fully equipped coin laundry plus three rental apartments, all in one package. Situated in a high-visibility location in East London, this mixed-use building offers a rare chance to own a money-making investment with 25 dedicated parking spaces for customers and tenants. The main floor boasts a busy variety store serving the local community and surrounding neighbourhoods, alongside a profitable coin-operated laundromat with a separate customer entrance. Upstairs, you'll find three well-maintained rental units, providing steady monthly income. Located near East Lion Community Centre, Kiwanis Park, Argyle Mall, Clarke Road Secondary School, and major transit routes, the property benefits from heavy foot traffic and strong tenant demand. Easy access to Highway 401makes it a convenient hub for both residential and commercial clients. This is a solid, long-term investment ideal for portfolio expansion or an owner-operator looking to run a business while earning rental income. Fire inspection and rental permit are approved. Fire extinguisher and the fire-resistant door installed. Inventory is extra (id:38604)
Streetcity Realty Inc.
1004 - 1030 Coronation Drive
London North, Ontario
Welcome to The Northcliff by Tricar, a luxury high-rise residence in the heart of London's vibrant Hyde Park neighbourhood. This impressive 10th-floor corner unit offers over 1,350 sq. ft. of thoughtfully designed living space, framed by floor-to-ceiling windows on two sides for breathtaking natural light and sweeping views. The open-concept plan features a spacious living room with a natural gas fireplace, a well-appointed kitchen with a raised granite breakfast bar, and a generous dining area that opens onto a private balcony, perfect for seasonal barbecues or a quiet morning coffee. The primary bedroom is a private retreat with a walk-in closet and a sleek 3-piece ensuite, while the second bedroom also boasts a walk-in and easy access to a full 4-piece bath. Additional highlights include in-suite laundry, central air, and two premium underground parking spaces plus a storage locker. Residents enjoy exclusive access to outstanding amenities, including a fitness centre, theatre room, library, and guest suite. Condo fees conveniently cover water, heat, building insurance, and parking. Steps from shopping, dining, parks, and transit, this is high-rise living at its finest in one of London's most sought-after communities. (id:38604)
Keller Williams Lifestyles
234 Hyman Street
London East, Ontario
Prime downtown commercial space available for lease at 234 Hyman Street, London, ON. Located on the corner of Hyman and Richmond Street, offering 1,728 SF above-grade. This building offers excellent visibility and foot traffic in the heart of the citys most vibrant district. Surrounded by some of Londons best restaurants, shops, and professional services, this versatile space is ideal for a wide range of uses including Studios, Offices, Law Offices, Accounting Firms, Real Estate Offices, Wellness Services, Creative Agencies, and much more under flexible BDC zoning. The main level features two open areas, and a fully renovated kitchen with brand new appliances. While the upper level offers three separate rooms - perfect for private offices or treatment rooms - and a full bathroom. Additional highlights include on-site parking for 2-3 vehicles, a private rear yard ideal for outdoor meetings or staff use, and excellent signage potential. Offered as a gross lease at $3,500/month plus HST and utilities. A rare opportunity to secure prime space in one of Londons most desirable downtown corners. Available immediately. (id:38604)
Exp Realty
239-237 Main St. Of Delhi Street
Norfolk, Ontario
AMAZING INVESMENT OPPORTUNITY! Commercial building for sale in the heart of downtown DELHI ON. This building features 4 commercial units on the main floor (2 recently renovated) and 2-2 bedroom residential units on the second floor. Main floor tenanted with professional offices and residential units are occupied, one on month to month basis and the other is one year lease until August 2025. This building is fully tenanted and generating solid cash flow. Roof replaced in 2024. (id:38604)
Century 21 Heritage House Ltd Brokerage
65 - 296 West Quarter Town Line Road
Brant, Ontario
Care-free retirement living awaits you at Lyons Shady Acres!! The windows let in tons of natural light. The chalet ceiling adds height. The kitchen features ample cupboard space & sight-lines to the living room to make entertaining seamless. The Primary has built-in closets. The Florida room makes a great guest room or family room. Painted in light neutral colours. Enjoy the large front deck that that has a hook up for your BBQ. The covered deck has winter panels & extends your living space regardless of the weather. The shed can house all your gardening tools & winter storage for the patio furniture. The utility room has tons of storage. The friendly community is 50+ and park amenities include year round recreation hall that hosts year-round social events, shuffleboard board and more. The inground pool is open during the summer months. Community fire pit. Spend your time doing what makes you happiest instead of worrying about a large home & property to maintain. Country & carefree living conveniently located close to Woodstock & Brantford. (id:38604)
Century 21 Heritage House Ltd Brokerage
22 Charles Street East Street E
Ingersoll, Ontario
UNBELIEVABLE POTENTIAL!! Ingersoll Automotive is a thriving full service automotive shop in the heart of Ingersoll. This business comes with two parcels, the 15,000 square feet property that houses two buildings, with a total interior floor space of 6,456 square feet, 4 bathrooms, 8 bays, plenty of office and retail space, and a quick change oil pit. The back building has two bays and plenty of storage, could be used for detailing (has separate sewer, water hook-up) or rented out separately. The large front office used to be a separate business and could easily be rented out again or used for retail space. Across Water Street is the second parcel (over 2,000 sq ft) with more than ample parking and tire storage trailer. Ingersoll Auto Glass is also operated within Ingersoll Automotive. The current owner has established a large customer base with fantastic google reviews and repeat clientele. The online security system links to your phone for peace of mind. This is a must see property for anyone that wants to continue growing this business. The possibilities are endless!! The current owner/mechanic would entertain staying on and has over 20 years experience and a great rapport with the current clients. (id:38604)
Royal LePage Triland Realty Brokerage
180 Main Street
Woodstock, Ontario
Nice industrial lot available in Woodstock. Zoned M4 Transitional Industrial allows for lots of options. 0.34 acres of level ground is perfect for a custom build. (id:38604)
Gale Group Realty Brokerage Ltd
671 Broadway Street N
Tillsonburg, Ontario
Prime Retail location for your business, End Cap Unit! Only 4 units left in plaza! Northgate Plaza is a new retail development on the north end of Tillsonburg.This modern commercial complex features 15 commercial units. 2758 sq feet available or 5516 sq ft in this end cap unit. Signage on front of building as well as a provided sign pilon. This un-parallelled location is situated adjacent to expanding residential developments and has direct access off of the main highway into town. Stop lights are already in place at the entrance. Tillsonburg has been rated as Canadas third fastest growing community and is only 15 minutes from the 401. Vehicle count going by this location is 10,000 vehicles per day. Call now to reserve your spot in this superb new plaza. Base lease $26.00 per sq ft plus TMI. Zoning allows for a wide range of uses from Medical office, daycare, retail, restaurant, appliance etc. Tenants include No-frills, Dollarama, Pharmacy, Chucks Roadhouse, all opening in 2025 (id:38604)
Royal LePage R.e. Wood Realty Brokerage
2 - 236 Norwich Avenue
Woodstock, Ontario
Prime commercial/retail space on busy Norwich Ave in Woodstock. Close to 401, Walmart, Canadian Tire. Unit for lease is approximately 1500 Sq.ft. and the zoning allows for a wide range of uses. Don't miss out on this excellent opportunity. (id:38604)
T.l. Willaert Realty Ltd Brokerage
335 John Street S
Aylmer, Ontario
Step into this stunning upper-unit rental, where modern design meets everyday convenience. Offering 3 spacious bedrooms and 3 bathrooms, this home features an open and airy kitchen, dining, and living space, ideal for both entertaining and relaxation. The kitchen boasts solid surface countertops, a large pantry, and plenty of cabinetry, providing a perfect blend of style and functionality. With modern, neutral finishes throughout, this home exudes warmth and sophistication. Added perks include a garage plus three additional parking spaces, along with included appliances for an easy move-in. All units are non-smoking and just moments from amenities such as a convenience store, schools, parks and scenic walking trails; this rental combines comfort with an unbeatable location. (id:38604)
Royal LePage R.e. Wood Realty Brokerage
450 Fishers Glen Road
Norfolk, Ontario
Absolutely stunning 31.3 acre estate property located just South of the lovely historic Village of Vittoria. This exquisite property offers over 665 ft. frontage on Fishers Glen Road and has over 1935 ft. of depth. Peace and tranquility are the best words to describe the gently rolling hills of this private parcel. Rarely offered, as the days of severing farmland to build your custom home are long gone, but not in this case! Tucked away on a quiet road, lies an opportunity to escape the city & build your dream home. Perhaps you want a beautiful custom-built home, maybe a detached shop to go along with it? Now you have the space! Not too big. Not too small. Numerous picturesque building sites are possible on this post card property. Yes, you can have it all, and still be within 10 minutes to Port Dover and Simcoe, and less than 1 hour to Hamilton. Surrounded by other upscale homes, this is a once in a life time opportunity to capture an incredible estate lot. Property is currently rented for the 2023 growing season. The loamy soil offers excellent drainage and is ideal for a variety of crops. Total acreage is 31.3 acres. Approximately 30 acres workable with the balance in manicured yards & tree lines. These small acreages are very hard to find and are rarely offered for sale. Details available upon request. \r\nNote: Property includes two separately deeded adjoining parcels to make up the 31.3 acres total. If desired, the 8.3 acre parcel to the East could be resold if not required. List price includes both parcels of land. (id:38604)
Coldwell Banker G.r. Paret Realty Limited Brokerage
185 John (Lot) Street
Ingersoll, Ontario
Great building lot approximately .33Acres!! Located on a no thoroughfare street with mature trees and a stream running along the back. Services are available at the lot line. Close to great schools, parks, shopping, restaurants +++, highway access for easy commute to surrounding communities. Connect today and build your home tomorrow. (id:38604)
Sutton Group Preferred Realty Inc. Brokerage
254 Main Street Ne
Southwest Middlesex, Ontario
Net Lease $1600/month + Hydro. Landlord pays water. Lease available Immediately. Ample paved parking. 2 Main offices. Lobby. Board Room. Washroom (id:38604)
Prime Real Estate Brokerage
13 - 627 Wharncliffe Road S
London South, Ontario
Single-Level Brick Condo in South London's Orchard Hill Residences! This well-maintained, spacious condo offers two bedrooms, including a primary suite with a walk-in closet and a 3-piece ensuite. The second bedroom also features a walk-in closet. With 2.5 bathrooms, the open living and dining area boasts a cozy gas fireplace and patio doors opening to a 12' x 12' deck overlooking the backyard. The kitchen features a dinette area with patio access to the front courtyard, white cabinets with a peninsula, double sinks, tiled backsplash, water filtration, and a wall pantry, perfect for daily living and entertaining. The main floor showcases cathedral ceilings, a skylight, hardwood and ceramic flooring, six appliances, and convenient main-floor laundry. The finished lower level includes a spacious family room, a den, a wet bar, a workout area, a cold cellar, and additional storage. Comfort and efficiency are ensured with a forced-air gas furnace, central air, and a 100-amp breaker service. The attached two-car garage with an automatic opener provides easy access, with entry to both the courtyard and front porch. Located in a beautifully landscaped, limited-residence complex with lovely gardens, backing onto residential homes, this one-owner home has been lovingly maintained since new. Quick, flexible possession available, perfect for your move-in needs! (id:38604)
Sutton Group - Select Realty
301 Mill Street
Woodstock, Ontario
LOCATION, LOCATION, LOCATION!! Great Development potential! Lot size .62Ac. Located on one of the busiest corners of Woodstock accessing two main arteries Mill St and Parkinson Rd and the only South Woodstock road that runs entirely East and West through the city. Approximately 270ft of exposure on Parkinson Rd and driveways to both Parkinson Rd and Mill St. Only a 2 min drive from Highway 401 and 5 min drive from Highway 403. Across from Bower Hill Rd (Karn Rd) and less than a min to Woodstock?s newest development of over 1000 new homes. What a Great place for your entrepreneurial ideas! Bungalow 73?x 30? and Shop 80?x 25? currently on land- measurments are approximate. (id:38604)
Sutton Group Preferred Realty Inc. Brokerage
76c - 301 Oxford Street W
London North, Ontario
Rare opportunity to lease a 5,082 square foot unit in a virtually standalone building within Cherryhill Village Mall, offering an open concept and over 18 feet of clear ceiling height with sleek black-painted ceilings. Just under 2 km from Western University, it benefits from proximity to a large student and faculty population. The space features a private, handicap-accessible entrance facing 13 high-rise apartment buildings with over 2,000 residential units, providing consistent foot traffic. With ample free parking and the added benefit of a mall entrance during mall hours, the unit is strategically located next to the Passport Office and Shoppers Drug Mart. Cherryhill Village Mall, under new management, is home to more than 50 businesses, including popular tenants like Metro, Stacked Burger, King of Pigs, Chatr Mobile, Ginos Pizza and many more, offering a vibrant and bustling retail environment for any business. CSA4(1) Zoning offers a wide range of uses including, but not limited to: Commercial Recreational, Retail, Personal Services, Restaurants, and much more. Available April 1, 2025. Net rent $18 per SF, additional rents of $16.10 per SF. Monthly total $14,441.35 plus hst and utilities. (id:38604)
Exp Realty
14226 Talbot Trail Road
Chatham-Kent, Ontario
Be a part of history! This one of a kind octagon shaped building on over an halfacre has been completely rebuilt in 2013. With beams taken from century Olds Barns to add character to this unique building it has been transformed! the zoning allows for almost endless possibilities. Previously used as a cafe and store, this property also allows events, residential/commercial mix, art studio, the list goes on and on. Well water, a septic system and geothermal heat and air conditioning keeps your monthly bills to a minimum while offering maximum comfort. Entrepreneurs, business owners, architectural enthusiasts and dreamers This is your chance of a lifetime to turn this unique building into something great to make business ownership your dreams come true.Dont delay-call today! (id:38604)
The Realty Firm Prestige Brokerage Inc.
14226 Talbot Trail Road
Chatham-Kent, Ontario
Be a part of history! This one of a kind octagon shaped building on over a half acre has been completely rebuilt in 2013. With beams taken from century old barns to add character to this unique building! The zoning allows for almost endless possibilities. Previously used as a cafe and store, this property also allows events, residential/commercial mix, art studio, the list goes on and on. Well water, a septic system and geothermal heat and air conditioning keeps your monthly bills to a minimum while offering maximum comfort. Entrepreneurs, business owners, architectural enthusiasts and dreamers, this is your chance of a lifetime to turn this unique building into something great to make your business ownership dreams come true. Don't delay-call today! (id:38604)
The Realty Firm Prestige Brokerage Inc.
70266b Grand Bend Line
South Huron, Ontario
Discover the ideal upgrade for your growing business with this spacious warehouse facility, located less than five minutes east of Grand Bend. Offering approximately 8,000 sq ft (80 ft x 100 ft), this versatile space is designed to accommodate a range of industrial and commercial operations. Features include two oversized bay doors (16 ft x 20 ft), radiant heating throughout, and dedicated office space comprising approximately 10% of the total area perfect for managing your entire business from one location. Additional amenities include on-site washrooms and robust electrical service with 600 volts and 200-amp hydro. Lease rate is $8 per square foot, plus TMI. Don't miss this opportunity to elevate your operations in a convenient, accessible location. (id:38604)
Coldwell Banker Dawnflight Realty Brokerage
19 Montgomery Drive
Chatham-Kent, Ontario
Welcome to 19 Montgomery Drive, Wallaceburg! This charming and spacious century home offers timeless character with plenty of potential. Featuring three generously sized bedrooms and one full bathroom, this property is ideal for those seeking space and value. The large kitchen provides ample room for cooking and gathering, with an opportunity to update and make it your own. Currently tenant-occupied, this home presents a great investment opportunity or future family residence. Located in a mature, quiet neighbourhood close to amenities, parks, and schools. A true diamond in the rough, come see the possibilities! (id:38604)
Century 21 First Canadian Corp
1150 Francis Street
London North, Ontario
Very attractive cost effective warehouse leasing opportunity in east London. $12.95 per sq ft Gross includes CAMT and utilities. Zoning allows for general office, medical dental office,clinics,medical/dental labs & retail uses.Prospects are to confirm with city of London zoning regarding warehouse/Industrial uses. Approx 5 on-site free parking spaces & street parking. Small common fenced yard. The space is 100% warehouse with grade overhead door and a washroom/shower. Please call listing agent for further details. (id:38604)
Royal LePage Triland Realty
204 - 100 The Promenade
Central Elgin, Ontario
Step into elevated coastal living with this brand new, never-lived-in 1 bedroom, 1.5 bath condo in the heart of Port Stanley, one of Ontario's most cherished beach towns. Completed in 2024 by award-winning Wastell Homes, this pristine second floor suite blends modern luxury with small-town charm. Enjoy picturesque south facing views of the park and neighbourhood landscape from your private balcony or take in sunsets from the rooftop patio. The open-concept layout is bathed in natural light, featuring luxury vinyl flooring, and a chef-inspired kitchen with quartz countertops, stainless steel appliances, and peninsula seating.Your generously sized bedroom includes a walk-in closet and a stylish 4-piece ensuite. With in-suite laundry, underground parking, and a private storage locker, every convenience is at your fingertips. As part of the Kokomo Beach Club, indulge in exclusive resort-style amenities: a clubhouse with fitness centre & yoga studio, outdoor pool, pickleball courts, lounge, and social room. A lifestyle coordinator ensures you'll always have something interesting to do while making connections and getting to know the others in your community. Your home is a short walk to Port Stanley's sandy beaches, boutique shops, eateries, and live entertainment. Whether you're seeking a year-round home, snow-bird condo, or investment in lakeside luxury, this is the lifestyle you've been dreaming of. (id:38604)
Thrive Realty Group Inc.
13240 Mclarty Line
Chatham-Kent, Ontario
Situated in the countryside, but mere minutes away from Ridgetown and major highway access, on a 2.6-acre property, this custom built 7,000 sqft home features over 6 bedrooms, 6 bathrooms, a private elevator, an indoor pool, Nordic spa and loads of opportunity for income potential. Entering the home through the double front doors and into the open concept foyer, you will notice the fine hardwood curved staircase and the elegant living room with cathedral ceilings and gas fireplace. To the left is the main floor primary bedroom suite with hardwood flooring, walk-in closet and 5-piece ensuite bathroom. The main floor kitchen is a Chefs dream with plenty of countertop space, breakfast bar island, 2 sinks, custom cabinetry and new premium stainless-steel appliances. Adjacent to the kitchen is the formal dining room with stunning 16-foot ceilings, a 13-foot hardwood dining table and large window that lets in lots of natural light. On the second floor, you notice premium hardwood flooring and an impressive open concept cat-walk view to the living room and foyer below. 4 bedrooms are located on this floor, 2 of them having ensuite bathrooms and one also featuring an exterior balcony. The lower level of this home is fully finished and is accessible from 3 points of entry (garage, pool room, main floor). Tile flooring throughout, there is a large rec room, bonus bedroom (with walk-up to pool room), an exercise room and a 4-piece bathroom. The indoor pool is situated in a climate-controlled environment and is ideal for year-round enjoyment. All three levels of the house, including from the 3-car garage, are accessible via a residential personal elevator. Enjoy the outdoors on this private, tree-lined property featuring a covered gazebo, 2 pergolas connected with a walking path. Relaxing day spa amenities continue outside with a newly built Nordic sauna, with cold plunge basin just outside on the deck which features a fireplace and overlooks the pond. (id:38604)
Royal LePage Triland Realty
323 Horton Street E
London East, Ontario
Welcome to Horton Flats, a zoning-approved mid-rise development at 323, 317, and 313 Horton Street, in the heart of London ON. This project will redefine urban living while supporting affordable housing initiatives and sustainable city growth. This 8-story mixed-use development is a strategic and high-potential opportunity for investors, developers, and affordable housing providers looking to capitalize on London's ongoing revitalization efforts. Designed to align with The City of London's Plan of Urban Corridor, Horton Flats is a forward-thinking development that combines innovative growth principles, transit-oriented living, and financial sustainability. A Smart Development in a Strategic Location. Horton Flats features 106 functionally designed residential units, providing efficient and modern living spaces tailored for today's renters. The ground floor includes two commercial spaces, offering the perfect setting for businesses serving the residents and the surrounding community. This prime urban location is ideally positioned on London's Rapid Transit corridor, ensuring seamless connectivity to key city destinations. Additionally, its proximity to CN Rail and major roadways enhances accessibility, making it a desirable site for long-term investment and development success. With the Growing Demand for Affordable Housing, Horton Flats offers a strategic solution that meets community needs and investor goals. This development is potentially eligible for various financial incentives. Don't miss out on this exceptional investment opportunity! Contact us today for detailed financial projections, development plans, and partnership options. (id:38604)
Exp Realty
F 51 - 77794 Orchard Line
Central Huron, Ontario
Welcome to your year-round retreat in the heart of one of Ontarios most sought-after family campgrounds. This 1995 Northlander mobile home is located in Pine Lake Campground, a member-owned, not-for-profit four-season community just minutes from Lake Huron and the charming village of Bayfield. Home Features: Well-maintained and updated 2-bedroom layout Open-concept living and dining area filled with natural light. Functional kitchen with ample cabinetry. Full 4-piece bathroom. Stamped concrete patio and covered porch, ideal for relaxing outdoors or entertaining friends. Located on a spacious lot with mature trees and room to personalize your outdoor space. Pine Lake Campground Amenities: Member-owned, not-for-profit corporation, no lot rental; you own your unit and a share in the campground. Four-season access with well-maintained roads and utilities all year. Recreation centre with an indoor heated pool, sauna, and lounge, 9-hole golf course, mini-golf, tennis courts, baseball diamond, basketball court, playgrounds. Two private lakes with beach areas, catch-and-release fishing, and nature trails. Weekly social events including card nights, dances, and community dinners. Laundry facilities, a campground store, and high-speed internet access available. Additional Info: Annual member fees help maintain and improve the campground. Gated entry for added security and peace of mind. Just a short drive to Bayfields shops, restaurants, marina, and the stunning Lake Huron shoreline. Whether you're looking for a peaceful seasonal escape or a year-round lifestyle change, this affordable and comfortable mobile home offers a chance to be part of a welcoming and well-established community. (id:38604)
The Realty Firm Inc.
98 Central Avenue
London East, Ontario
Luxury Victorian Home with Income Potential - Live in Style & Earn with Ease! An exceptional opportunity to own a beautifully restored century home in one of London's most desirable neighbourhoods just northwest of Downtown. While not currently a legal triplex, this property is fully set up as one with separate entrances, meters, and wiring for three self-contained units. It's a rare blend of historic charm, modern upgrades, and smart income potential. Live in one unit and rent the others or convert it into a legal duplex or triplex (minor variance may be required). Currently owner-occupied, the home has been lovingly maintained and thoughtfully updated to maximize both comfort and revenue. Main Floor Unit: Two generous bedrooms, sun-filled living room, and a spacious, updated kitchen with centre island perfect for owner occupancy. Upper Unit (2nd & 3rd floors): A bright and contemporary three-bedroom suite with its own private, oversized deck. Lower Level Suite: A charming bachelor unit with separate entrance ideal for rental income, guests, or multi-generational living. Set in a vibrant neighbourhood known for boutique shops, cafés, and restaurants along Richmond Row, and within walking distance of Harris Park, the Thames River, and top-ranked high schools (Central & Catholic Central) and Western University. Victorian streetscape, walkability, and community spirit complete the lifestyle picture. Whether you're looking for a luxury live-in investment or a multi-unit opportunity in a high-demand area, this property delivers. Book your private tour today... opportunities like this are rare. (id:38604)
Forest Hill Real Estate Inc.
201 - 339 Horton Street E
London East, Ontario
Welcome to Horton Place, located in Historic Downtown SoHo in London, Ontario, Canada! With convenient drive-up free parking for staff & clients, this stunning designer office space boasts large bright windows and exquisite architectural details. Features include common washrooms & showers, a fully-equipped staffroom with locked personal storage, modern robust commercial infrastructure with a dedicated 3-phase electrical panel & fibre optic internet backbone. Walk to downtown attractions including Dundas Place shops & restaurants, Budweiser Gardens sports & entertainment, VIA RAIL station, Victoria Park, waterfront parks & bike paths, and much more! (id:38604)
Streetcity Realty Inc.
1403 - 1030 Coronation Drive
London North, Ontario
Stunning corner penthouse condo on 14th floor facing south/west/north. Wonderful views! This 3 bedroom plus den offers 4 terraces/ balconies, storage unit (owned) and 3 very rare underground own parking spots. The building amenities include a guest suite, media room, exercise room and billiards room. Location is handy for Western University, hospital, shopping, golf, park and restaurants. Primary bedroom has large ensuite and Neiman Marcus system in the walk-in-closet and access to a terrace. The second bedroom is currently used as an office with lovely built-in book cases with glass doors. The third bedroom has the same lovely built-ins. The den is currently set up as a huge walk-in-closet. The laundry/ storage room is a good size with storage units. Enter through the custom glass doors to the open concept living, kitchen, dining which is perfect for entertaining with access to the 45' terrace with ample room for your BBQ and outdoor furniture and plants. The kitchen has a large granite island, wine fridge, stainless appliances. All windows have custom window blinds. Walk-in pantry, gorgeous light fixtures, no carpet. (id:38604)
Royal LePage Triland Realty
3 - 69 Cartwright Street
London East, Ontario
Nestled in the heart of London's historic Woodfield neighbourhood, this beautifully finished two-bedroom unit offers the perfect blend of charm, comfort, and convenience. Featuring luxury finishes throughout, stainless steel appliances, and a modern four-piece bathroom, this space is thoughtfully designed for comfortable urban living. Ideally situated within walking distance to downtown, parks, schools, public transit, and everyday amenities, the location offers unmatched accessibility. Just 6 kilometres from both Western University and Fanshawe College, and close to St. Josephs Hospital and LHSC, this unit is well suited for students, professionals, or anyone looking to enjoy a vibrant, connected community. Additional features include on-site coin-operated laundry and available parking for $50 per month per spot. Tenants are responsible for electricity, while water and heating are included in the rent. (id:38604)
Royal LePage Triland Realty
249 Victoria Street
Central Elgin, Ontario
Charming triplex in the heart of Belmont Village! This well maintained triplex offers a fantastic investment opportunity in a quiet, welcoming community. Set on a spacious mature lot, the property has seen numerous updates over the years, including a newer kitchen in both the main and upper units, refreshed upper unit bathroom, some new windows, and updated eaves, soffits, and fascia. A standout feature is the 24x24 detached garage/shop ideal for storage or added rental value. The upper and main floor unites each offer 2 bedrooms, while the lower unit features a cozy one bedroom layout. All units are fully tenanted and generating solid income, making this a turnkey opportunity for investors looking to expand their portfolio. Located within walking distance to town amenities, this property combines convenience, charm, and cash flow. (id:38604)
Royal LePage Triland Realty
102 - 637 Dundas Street E
London East, Ontario
Prime 850sq ft turn-key-ready unit located along the main corridor on Dundas Street in the vibrant Old East Village. Situated in a highly trafficked area renowned for its locally owned shops, restaurants, and cultural landmarks. Zoned BDC(17) Business District Commercial, the property offers a versatile range of uses, including: retail, restaurants, animal clinics, grocery, office, barber, medical, and dental practices etc. Recent developments, including new high-rise towers housing over 600 residents within walking distance, have further enhanced the neighborhoods appeal. Improved transit routes and easy pedestrian access make this location highly accessible and ideal for a variety of business ventures in a thriving, dynamic community. (12.75 sf/net+7.25 additional/sf)*850 sf, potential monthly rent of $1,416.67 plus HST & Utilities. (id:38604)
RE/MAX Advantage Realty Ltd.


