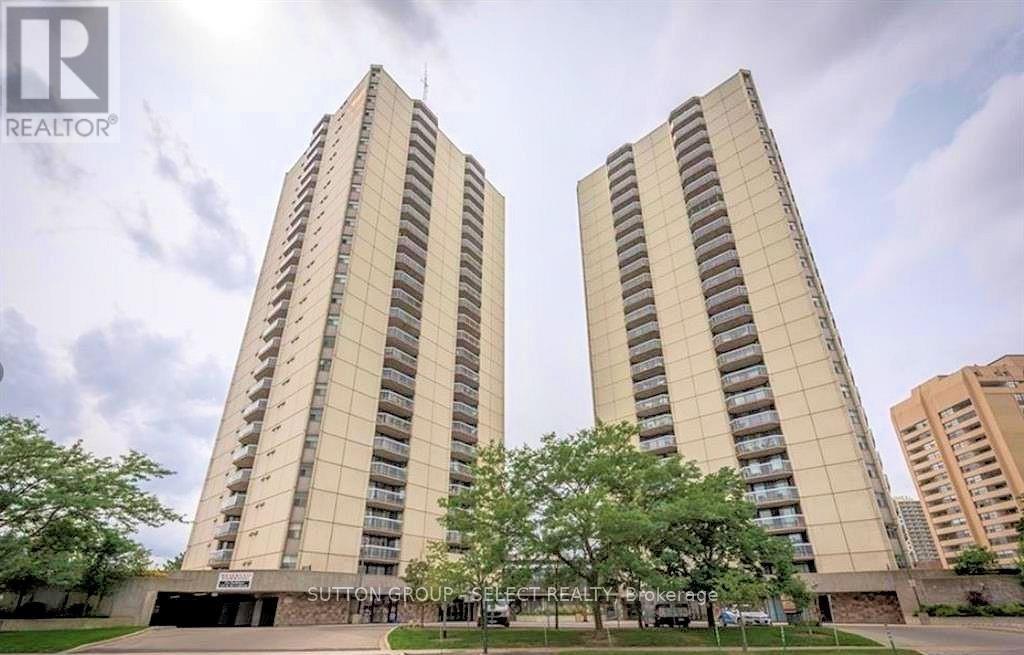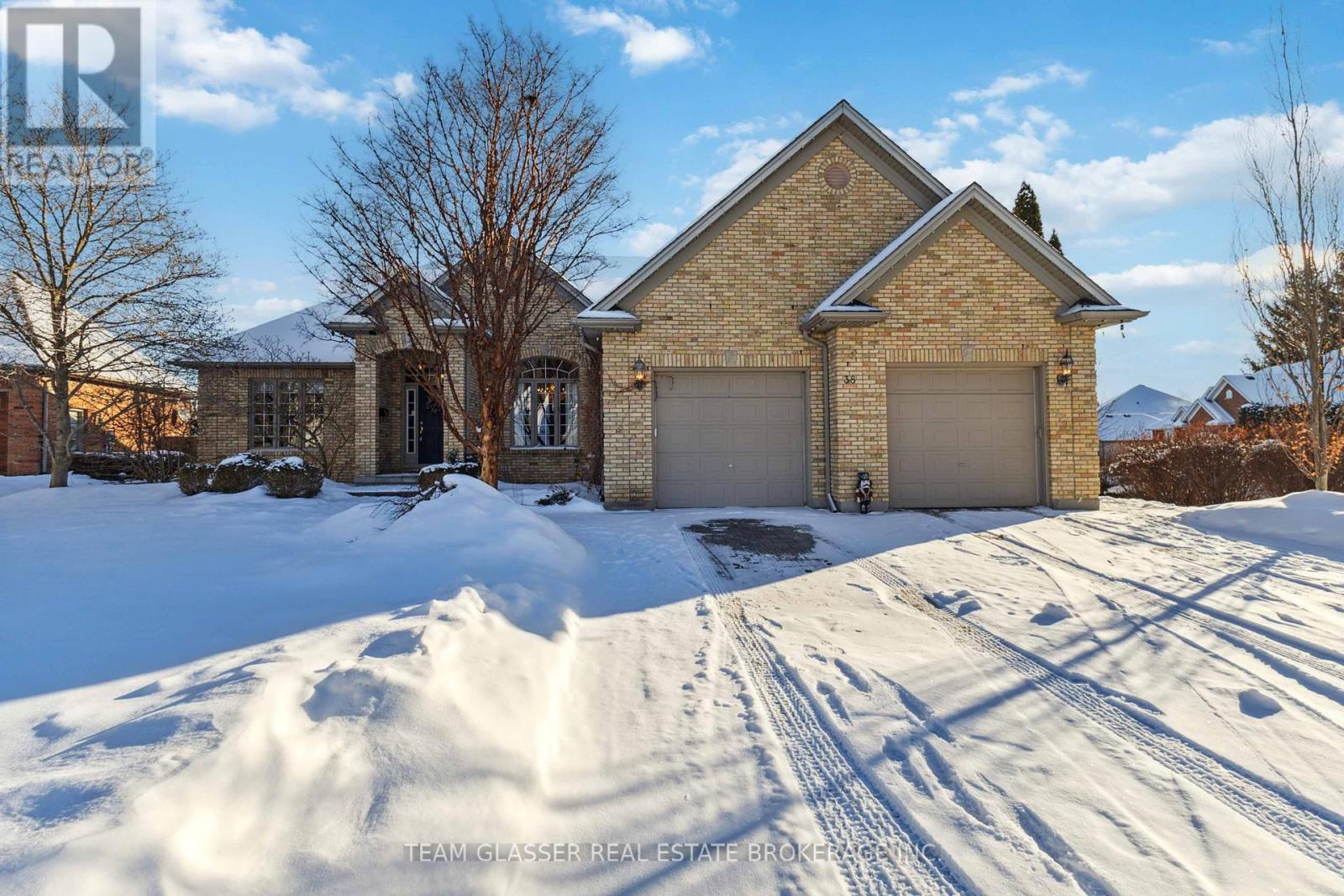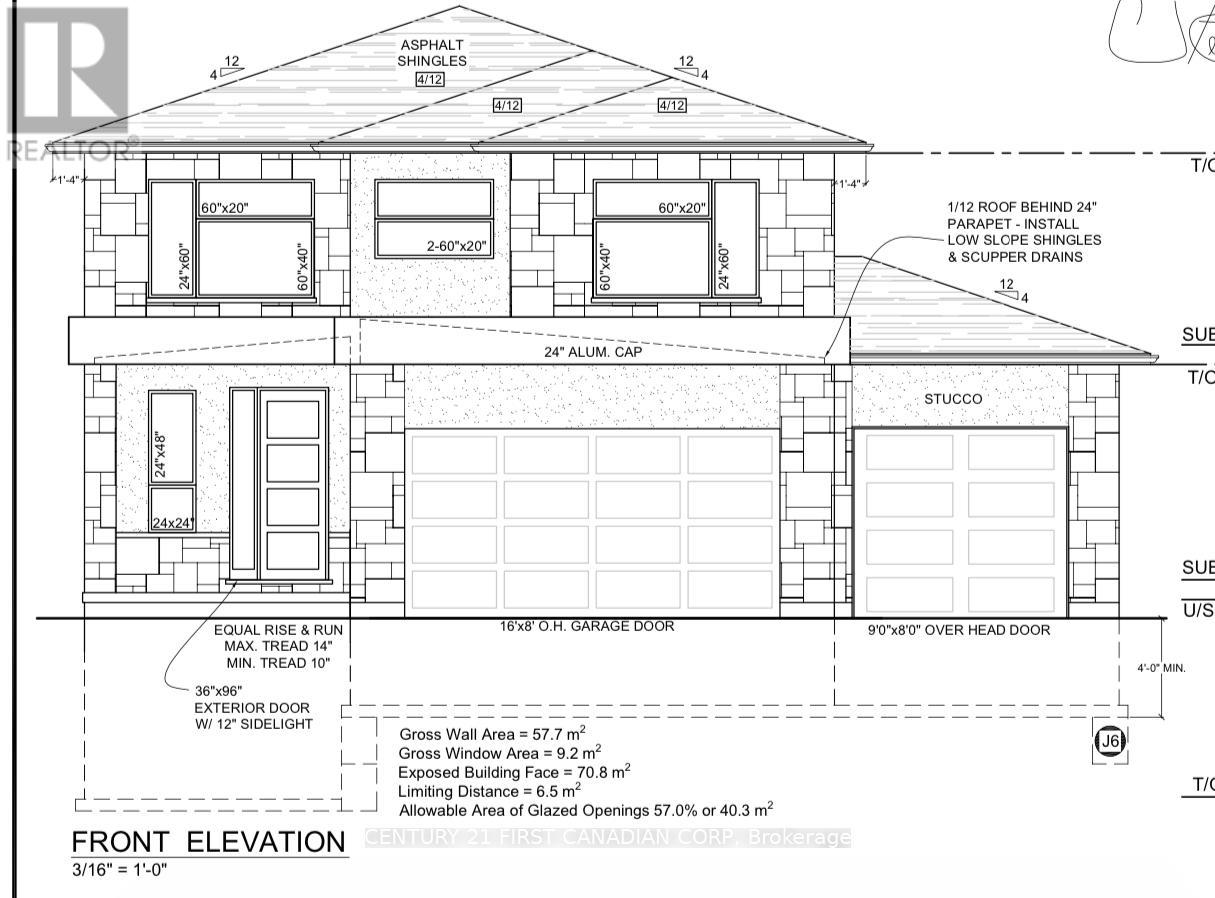174 King Street
London, Ontario
Exceptional Opportunity to Open Your Own Restaurant at 174 King St, Downtown London, ON! For the first time in over 18 years, this iconic 3,400 SF restaurant space is available for sale in the heart of downtown London. Ideally situated amidst new development, including the ""Aqui on King"" high-rise and just steps from the Covent Garden Market, this prime location offers unmatched visibility and foot traffic. This fully-equipped space includes a 12-foot commercial hood, an 8x8ft walk-in cooler, tandoor oven, commercial dough mixer, deep fryer, 6-burner stovetop, 4-section electric buffet station, prep tables, and more. The recently renovated bar is complemented by a TRANSFERABLE liquor license, and the sale includes tables, chairs, and other essential equipment (full chattels list available in the documents tab). The lease, signed in 2024, is highly favorable with a 5-year term at $6,000 plus hst and utilities monthly. The space is licensed to accommodate up to 135 patrons, and an agreement with the parking lot across the street provides your customers with FREE parking. Additionally, two exclusive parking spots are included behind the building. Take advantage of the City of London CIP Incentives, offering grants and loans to support small businesses in the area. Don't miss this rare opportunity to establish your restaurant in one of the citys most sought-after locations. Chattels only sale! (id:38604)
Exp Realty
10 - 2621 Holbrook Drive
London, Ontario
Beautiful Views from this like-new 3 Bedroom, 3+1 Bathroom End Unit Townhome. Tall ceilings, Bright East facing Kitchen & Living Area. Walk out to deck with BBQ Gas Line, overlooking The Ravine. Primary Retreat with Walk-in Closet and En-suite. Upper Floor Laundry tastefully designed. On-Demand Water Heater for comfort. 2 Additional Bedrooms and Full Bathroom. Fully Finished Basement with Family Room and Full Bathroom. Great Home for Young Professionals or those working from home. Rental Application and Credit Report Required. Utilities are in addition to rent. (id:38604)
Exp Realty
2305 - 323 Colborne Street
London, Ontario
Affordable 1-bed condo with potential! Price reflects its need for upgrades. Great layout featuring in-suite laundry, big storage room, forced air heating & air conditioning, spacious bedroom w/ walk-in closet, balcony & 1 underground parking space. Add value by removing the wall between the kitchen & living room to make for a totally open concept design. Amenities include: tennis court, heated indoor pool, hot tub (with dedicated times for adults), his/hers sauna, spacious fitness room w/ loads of natural light, party room, bike storage room, common area BBQ'S, party room & a guest suite. Approx 35 free onsite visitor parking spaces. (id:38604)
Sutton Group - Select Realty
62 - 3200 Singleton Avenue
London, Ontario
Welcome to your new home in the sought after ""Andover Trails"" community in South London. This beautifully maintained 3 bedroom, 1.5 bathroom condo offers a perfect blend of comfort , convenience and a low maintenance lifestyle. It is close to all amenities and conveniently located just steps away from bus routes. As you enter the front door you are welcomed into a large open kitchen/dining area- perfect for entertaining. This level offers a spacious living room with doors opening to a patio/deck for that morning coffee. This level also offers a convenient powder room and laundry room. Upstairs you will find 3 spacious bedrooms and a 4pc bathroom. The condo has generous closets and extra storage space - including outdoor storage under the deck area. This condo is affordably priced for investors or first time home buyers. Monthly Condo fees are low to keep that cost of living affordable and maintainable. Your condo comes with 1 parking spot conveniently right outside your front door and visitors have multiple options for parking nearby. Don't miss the opportunity to make this charming condo your new home or your next investment property. Please note that some photos are virtually staged, as indicated on the photo. (id:38604)
Century 21 First Canadian Corp.
44 - 320 Ambleside Drive
London, Ontario
End-unit condo is available for lease in a prime North London location near Masonville shopping district, University Hospital, and Western University. It features 3 bedrooms, a versatile second-floor family room that can be used as a 4th bedroom or office, 3.5 baths (including a master ensuite), and a large kitchen with an eat-in area leading to a private patio. The living room boasts a cozy gas fireplace, and the finished basement with a 3-piece bathroom offers additional living space or a potential bedroom. This unit includes a double-car garage and is move-in ready. (id:38604)
The Agency Real Estate
1621 Medway Park Drive
London, Ontario
MOVE IN READY (Mid February): Introducing the Springfield lV, Mapleton Homes latest offering. Situated in desirable Northwest London this homes features 2897 Sqft of inviting living space for your family to call their own. This 4 bedroom, 3.5 bath home features quartz countertops, quality cabinetry in the kitchen and bathrooms and walk-in pantry. Bright and open concept living area makes entertaining effortless. The upper level features an oversized primary with ensuite with soaker tub, and three additional generous sized bedrooms all having direct access to a bath rm. This home comes complete with additional builder upgrades including upgraded cabinetry, stained wooden main staircase, electric fireplace and upgraded lighting package. There is a separate SIDE DOOR entry allowing direct exterior access to the basement for a future teenage retreat or a granny suite etc. The Basement is also roughed in for a future bathroom and comes complete with large egress windows making it a perfect blank slate for future additional living space. All windows are high end European tilt and turn style, some window sizes have been increased to allow even more natural light to show off this beautiful home. Book your private showing soon. (id:38604)
Streetcity Realty Inc.
703 Riverside Drive
London, Ontario
Welcome to this beautifully treed property in a highly desirable West London area. Situated on a spacious corner lot, this home offers a prime location close to Thames River Parkland, Springbank Park Trail System, Thames Valley Golf Course, schools, and various convenient neighborhood amenities. This fenced-in property provides flexible living options, featuring a main floor bedroom, two large bedrooms on the second floor, and another on the lower level. Surrounded by mature, beautiful trees, this hidden gem offers stunning views from the brand-new windows throughout the home. Enjoy the open-concept living space with charming and modern updates throughout. Don't miss this opportunity! (id:38604)
Pinheiro Realty Ltd
239 Hamilton Road
London, Ontario
Location, Location, Location! This established Mixed-Use Building offers a multitude of possibilities for the astute investor. Located in a high traffic area for businesses, this property is ready for your vision to become reality! The Residential Units will be vacant upon possession providing the opportunity to set Market Rents. The Main Floor features the large Commercial Space, currently hosting a crafting business (also for sale, MLS# X8410964), yet with some renovations , the back of the current Commercial Space could be converted back into a Residential Unit as well. The Second Floor holds two Residential Units - one 2 bedroom, and one 1 bedroom; both Second Floor Units will be vacant, meaning Market Rent can be established! There is also a separate building at the back of the property that has been used as a 1 bedroom Residential unit. This property presents an excellent opportunity for both new and experienced investors, with zoning that allows for a multitude of possibilities for this space. Projected Income: $5900-7300/month - wow! Don't miss this opportunity - book a showing today! (id:38604)
Keller Williams Lifestyles
2391 Daisy Bend
London, Ontario
Your Dream Home Awaits! Nestled on the largest corner lot in the neighbourhood, with nearly 4000 sqft of meticulously designed living space, this home is nothing short of extraordinary. From the moment you arrive, you'll be captivated by the grand double-door entrance, highlighted by two crystal chandeliers, setting the tone for the elegance within. The gourmet kitchen is a chef's dream, featuring a massive island, built-in appliances, a six-burner gas range, & pantry. The dining area opens to a fully fenced backyard, complete with a concrete patio and a luxurious swim spa, ideal for both entertaining & relaxation. Additional conveniences on this level include a laundry room and a stylish powder room. Upstairs, retreat to the lavish primary suite, a true sanctuary with a built-in fireplace, two walk-in closets, and a spa-inspired ensuite featuring heated floors, a walk-in shower, and a soaker tub for ultimate relaxation. The second floor also offers three more spacious bedrooms: two connected by a Jack & Jill bathroom, and a third with its own private 3pc ensuite. The lower level, with a separate entrance, offers incredible income potential or a private space for guests. This finished space includes a large bedroom, 4pc bathroom, living area and ample storage. Practical features include a massive two-car garage with an upgraded door and soaring ceiling height, ideal for additional storage or a workshop. Located in a family-friendly community, surrounded by green space and close to top amenities, including the 401, London Health Sciences Centre, golf courses, airport, and more. This extensively upgraded, thoughtfully designed home truly has it all. Don't miss your chance to own this! (id:38604)
The Realty Firm Inc.
38 Butternut Grove
London, Ontario
In beautiful Byron, where we lay our scene - have it all at 38 Butternut Grove. An executive custom built ranch bungalow like this is rarely offered in Warbler Woods, with the well-deserved reputation as a best location in London. Approx. 4000 Sqft finished space, tucked away on a whisper quiet 6-house cul-de-sac with almost no traffic, within two neighbourhood crescents. 2 beds plus den on main, 2 beds in the fully finished basement with a second kitchen and laundry suite. Secondary interior staircase leading up to the oversized 2-car garage, private and perfect for every family from kids to in-laws. Gorgeous inside out and year-round, with wrap-around brick exterior, large deck with glass railings, beautifully landscaped with sprinkler system, and complete privacy with mature trees and cedar hedge surrounding the large lot. Beautiful hardwood, stones and glass interior finishes, coffered and cathedral ceilings, transom windows throughout, crown moldings, French doors, numerous and bright windows with California shutters offering tons of natural afternoon lighting from the east-facing backyard. So much to offer, book an in-person experience, welcome home. (id:38604)
Team Glasser Real Estate Brokerage Inc.
1140 Limberlost Road
London, Ontario
RENOVATED!! Situated in Northwest London, this fully updated 2 storey semi-detached home is sure to impress. The main floor has a great living room area with lots of natural light. The fully updated kitchen includes a stainless-steel appliance package and plenty of storage. The dining area overlooks the kitchen and provides access to the backyard with a sliding door. The second level has three good sized bedrooms and a fully updated 4-piece bathroom complete with a tub and tiled shower and built-in storage. The finished basement has an amazing rec room area as well as a fully updated 3-piece bathroom with shower insert. A nice laundry area completes the area. The large backyard is fully fenced and has a storage shed. Conveniently situated close to Western University, Costco, Sherwood Forest Mall, the Aquatic Centre, Sir Frederick Banting Secondary School and Wilfrid Jury Public School. Book your viewing today! (id:38604)
Sutton Group - Select Realty
2254 Linkway Boulevard
London, Ontario
Brand new model home coming early Summer! Plenty of time to select your own finishes. Come and see ""The Delange Difference"" in our finer finishes and a very hands on approach to building. This modern 4 bedroom home features a large open floor plan on the main level with a large Great room open to the Dining area and Kitchen. Off the kitchen is a large mudroom with laundry and plenty of storage. Another bonus on these large lots is an incredible three car garage. Upstairs you will find 4 bedrooms, with 2 full baths plus a very expansive Primary suite. Call the listing Broker for more information. (id:38604)
Century 21 First Canadian Corp













