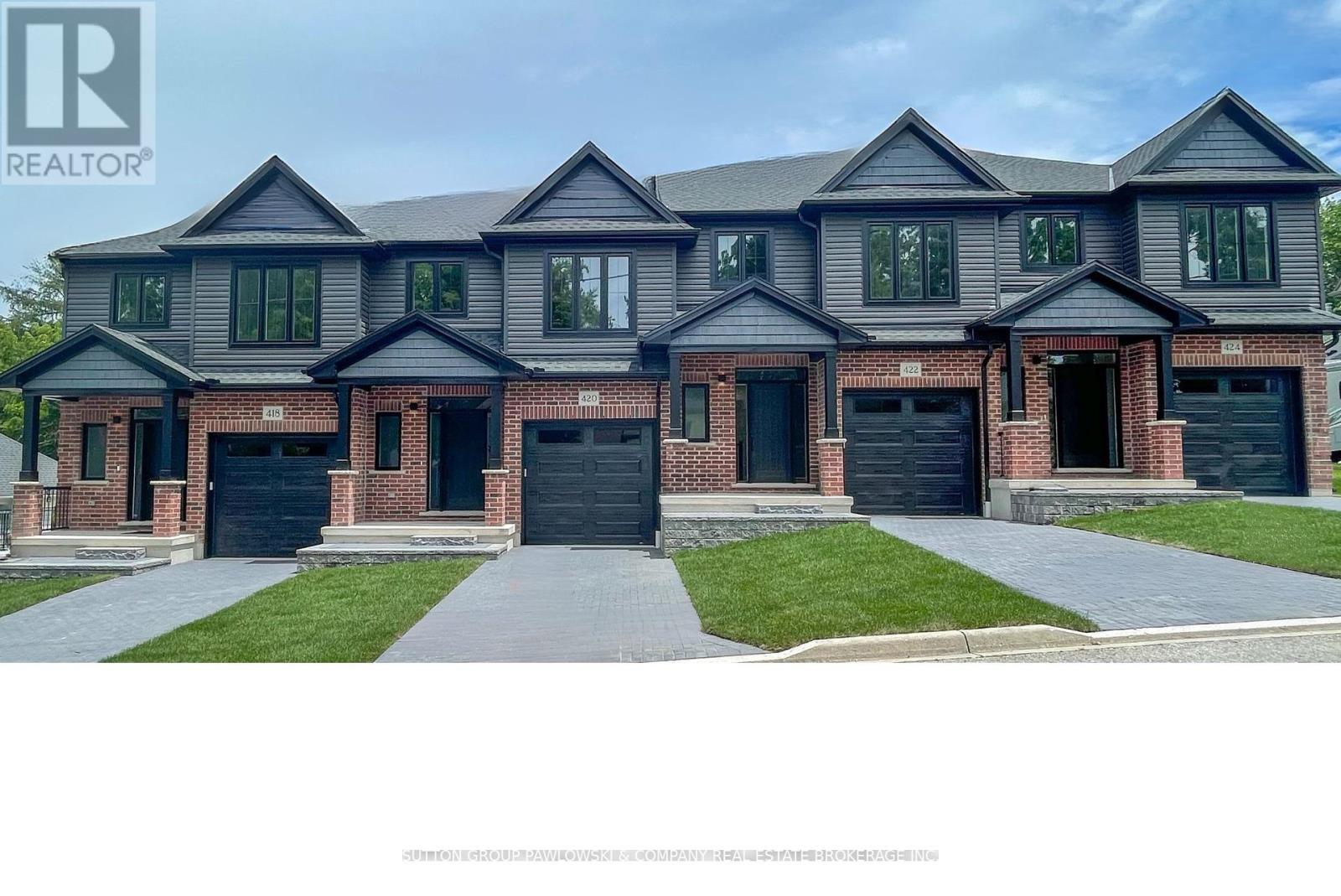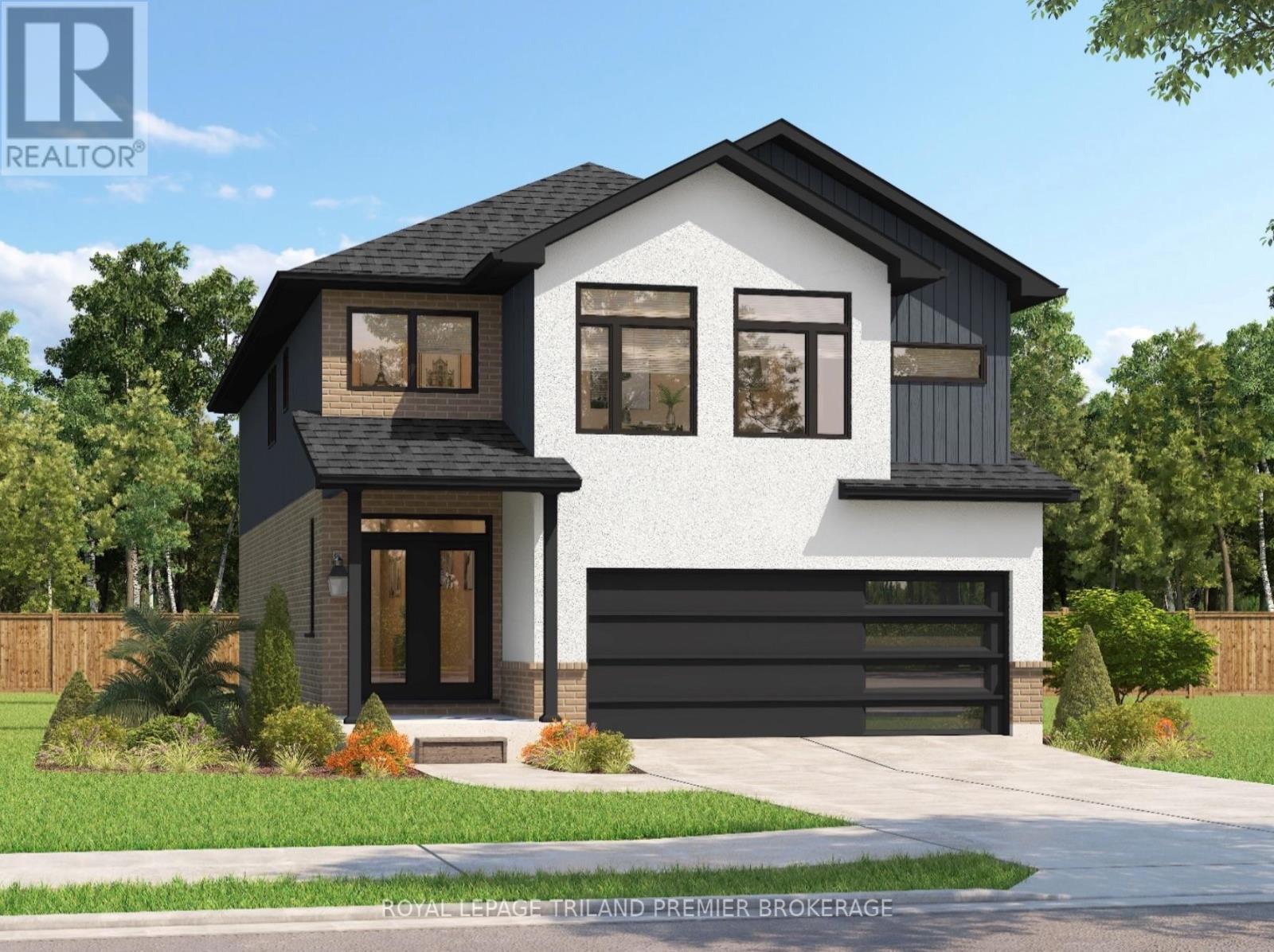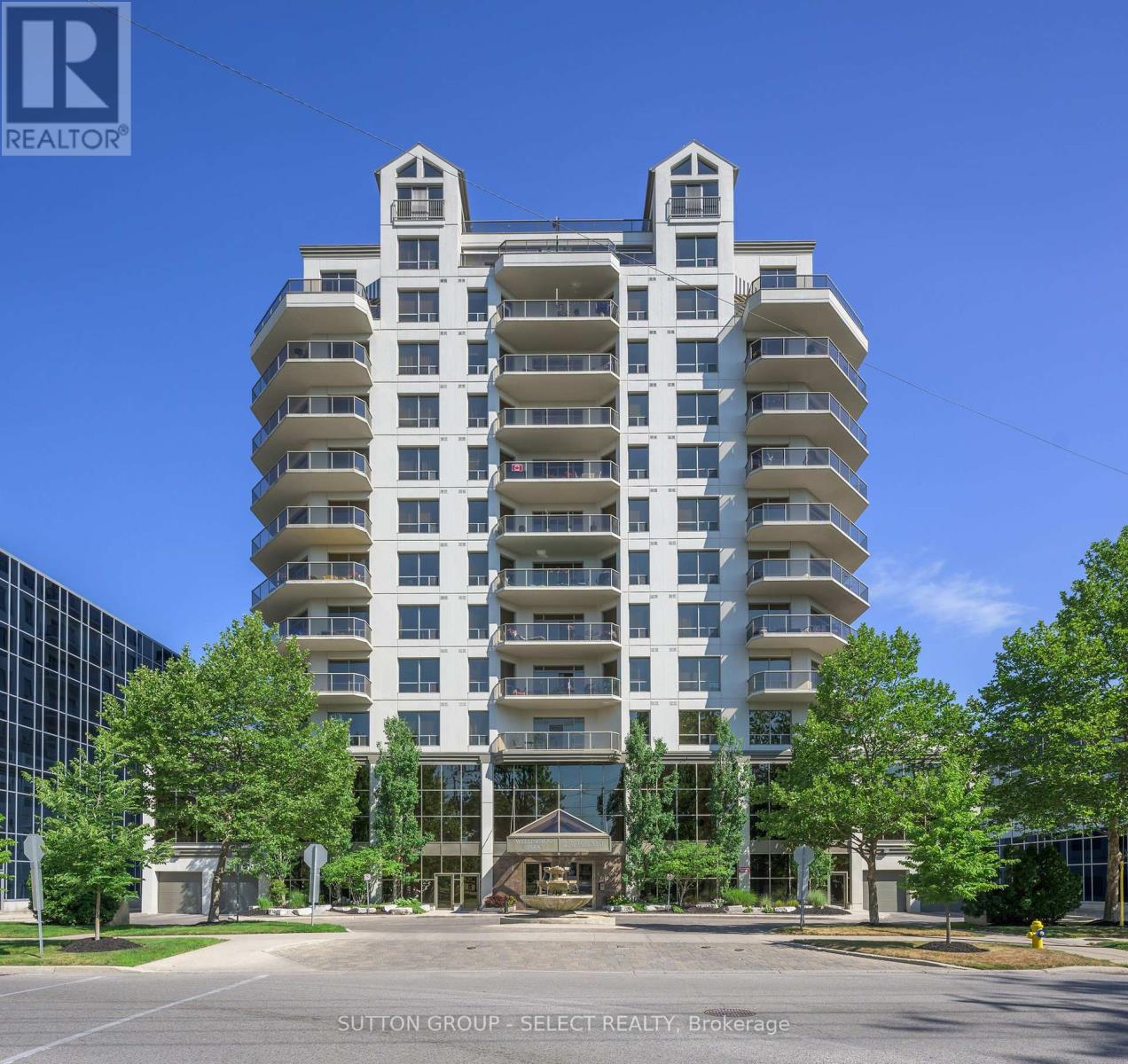2145 Quarrier Road
London, Ontario
Welcome Home Sweet Home to 2145 Quarrier Road in the highly sought-after North London! This Gorgeous 4+3 bedroom home will have you oooh'ing and ahh'ing from the moment you arrive. The 3-car concrete driveway leads to an attached 2 car garage, and the main floor includes an updated, modern kitchen and separate dining room. Brand new windows throughout! There is a front office, living room and breakfast nook leading to the amazing landscaped yard: perfect for relaxing, entertaining and making memories. There are 4 bedrooms plus awesome den on the second floor, with laundry, and ample walk in closet. The primary ensuite includes a new glass shower - perfect for that spa feeling! The lower level includes 3 spacious bedrooms and a rec room and laundry, with full washroom. There are also plans available to create a separate entrance and turn the basement unit into a separate apartment.This home is in an amazing school district and won't last long. (id:38604)
Royal LePage Triland Realty
27 - 414 Old Wonderland Road
London, Ontario
TO BE BUILT - Quality-Built Vacant Land Condo with the finest features & modern luxury living. This meticulously crafted residence is the epitome of comfort, style, & convenience. Nestled in a quiet peaceful cul-de-sac within the highly sought-after Southwest London neighbourhood. Approx. 1615 sqft exterior unit. You'll immediately notice the exceptional attention to detail, engineered hardwood & 9 ft ceilings throughout main floor. A kitchen with custom-crafted cabinets, quartz counters, tile backsplash & island make a great gathering place. An appliance package is included ensuring that your cooking and laundry needs are met. Dinette area with patio door to back deck. Spacious family room with large windows. Three generously-sized bedrooms. Primary bedroom with large walk-in closet & ensuite with porcelain & ceramic tile shower & quartz counters. Convenient 2nd floor laundry room. Step outside onto your wooden 10' x 12' deck, a tranquil retreat with privacy screen ensures your moments of serenity. This exceptional property is more than just a house; it's a lifestyle. With its thoughtful design, this home offers you comfort & elegance. You'll enjoy the tranquility of suburban life with the convenience of city amenities just moments away. Don't miss out on the opportunity to make this dream property your own. NOTE: PHOTOS ARE FROM A PREVIOUS MODEL HOME & MAY SHOW UPGRADES & ELEVATIONS NOT INCLUDED IN THIS PRICE. (id:38604)
Sutton Group Pawlowski & Company Real Estate Brokerage Inc.
33 - 414 Old Wonderland Road
London, Ontario
TO BE BUILT - Quality-Built Vacant Land Condo with the finest features & modern luxury living. This meticulously crafted residence is the epitome of comfort, style, & convenience. Nestled in a quiet peaceful cul-de-sac within the highly sought-after Southwest London neighbourhood. Approx. 1622 sqft exterior unit. You'll immediately notice the exceptional attention to detail, engineered hardwood & 9 ft ceilings throughout main floor. A kitchen with custom-crafted cabinets, quartz counters, tile backsplash & island make a great gathering place. An appliance package is included ensuring that your cooking and laundry needs are met. Dinette area with patio door to back deck. Spacious family room with large windows. Three generously-sized bedrooms. Primary bedroom with large walk-in closet & ensuite with porcelain & ceramic tile shower & quartz counters. Convenient 2nd floor laundry room. Step outside onto your wooden 10' x 12' deck, a tranquil retreat with privacy screen ensures your moments of serenity. This exceptional property is more than just a house; it's a lifestyle. With its thoughtful design, this home offers you comfort & elegance. You'll enjoy the tranquility of suburban life with the convenience of city amenities just moments away. Don't miss out on the opportunity to make this dream property your own. NOTE: PHOTOS ARE FROM A PREVIOUS MODEL HOME & MAY SHOW UPGRADES & ELEVATIONS NOT INCLUDED IN THIS PRICE. (id:38604)
Sutton Group Pawlowski & Company Real Estate Brokerage Inc.
29 - 414 Old Wonderland Road
London, Ontario
TO BE BUILT - Quality-Built Vacant Land Condo with the finest features & modern luxury living. This meticulously crafted residence is the epitome of comfort, style, & convenience. Nestled in a quiet peaceful cul-de-sac within the highly sought-after Southwest London neighbourhood. Approx. 1585 sqft interior unit. You'll immediately notice the exceptional attention to detail, engineered hardwood & 9 ft ceilings throughout main floor. A kitchen with custom-crafted cabinets, quartz counters, tile backsplash & island make a great gathering place. An appliance package is included ensuring that your cooking and laundry needs are met. Dinette area with patio door to back deck. Spacious family room with large windows. Three generously-sized bedrooms. Primary bedroom with large walk-in closet & ensuite with porcelain & ceramic tile shower & quartz counters. Convenient 2nd floor laundry room. Step outside onto your wooden 10' x 12' deck, a tranquil retreat with privacy screen ensures your moments of serenity. This exceptional property is more than just a house; it's a lifestyle. With its thoughtful design, this home offers you comfort & elegance. You'll enjoy the tranquility of suburban life with the convenience of city amenities just moments away. Don't miss out on the opportunity to make this dream property your own. NOTE: PHOTOS ARE FROM A PREVIOUS MODEL HOME & MAY SHOW UPGRADES & ELEVATIONS NOT INCLUDED IN THIS PRICE. (id:38604)
Sutton Group Pawlowski & Company Real Estate Brokerage Inc.
31 - 414 Old Wonderland Road
London, Ontario
TO BE BUILT - Quality-Built Vacant Land Condo with the finest features & modern luxury living. This meticulously crafted residence is the epitome of comfort, style, & convenience. Nestled in a quiet peaceful cul-de-sac within the highly sought-after Southwest London neighbourhood. Approx. 1585 sqft interior unit. You'll immediately notice the exceptional attention to detail, engineered hardwood & 9 ft ceilings throughout main floor. A kitchen with custom-crafted cabinets, quartz counters, tile backsplash & island make a great gathering place. An appliance package is included ensuring that your cooking and laundry needs are met. Dinette area with patio door to back deck. Spacious family room with large window. Three generously-sized bedrooms. Primary bedroom with large walk-in closet & ensuite with porcelain & ceramic tile shower & quartz counters. Convenient 2nd floor laundry room. Step outside onto your wooden 10' x 12' deck, a tranquil retreat with privacy screen ensures your moments of serenity. This exceptional property is more than just a house; it's a lifestyle. With its thoughtful design, this home offers you comfort & elegance. You'll enjoy the tranquility of suburban life with the convenience of city amenities just moments away. Don't miss out on the opportunity to make this dream property your own. NOTE: PHOTOS ARE FROM A PREVIOUS MODEL HOME & MAY SHOW UPGRADES & ELEVATIONS NOT INCLUDED IN THIS PRICE. (id:38604)
Sutton Group Pawlowski & Company Real Estate Brokerage Inc.
100 - 1705 Fiddlehead Place
London, Ontario
Main floor unit with private yard! Whether you're a discerning professional seeking a contemporary and elegantly located residence, a retiree eagler to downsize without giving up luxury and amenities, or an investor in search of a lucrative rental property near Western University that promises exceptional tenant appeal, look no further. This pristine, ground-level condo in a highly desirable complex checks every box. Boasting approx 1,200 sq ft with comprehensive upgrades, it's just a stone's throw from Masonville's bustling restaurants, shops, and services, and mere minutes from Western and University Hospital. The unit features a bright, open concept layout with 10ft ceilings, and large windows, a seamless flow from the entrance to a dining/living area with a gas fireplace, premium engineered hardwood floors, and a kitchen that leaves no desire unfulfilled, including a gas range, high-end appliances, and granite counters. The primary bedroom enhances this appealing package offering a beautiful ensuite and direct access to the main floor patio and fenced in yard, ensuring a private oasis for relaxation. Additional comforts include a 2 pc bathroom, in-suite laundry, a private, south-facing patio with green space, in-floor heating, secure entry with 24/7 security, plus two parking spaces and a storage locker. This condo is the complete package, just waiting for you. (id:38604)
Sutton Group - Select Realty
B - 128 Toulon Crescent
London, Ontario
Welcome to your new cozy and furnished 2 bedroom, 1 bath, lower level rental conveniently situated in the heart of a vibrant neighborhood. This charming rental is nestled in a location, surrounded by amenities tailored to meet your everyday needs. Perfectly positioned within close proximity to elementary, high school and Fanshawe College (main campus). It ensures an easy commute for students and faculty alike. The rental has a separate entrance and two well-appointed bedrooms, each offering ample space and a built-in closet. The 3-piece bathroom is tastefully designed and equipped with modern fixtures for your convenience. The living space exudes warmth and character, featuring comfortable furnishings. The fully equipped kitchen comes complete with essential appliances and utensils, allowing you to settle comfortably in your new home. With access to public transportation just steps away, commuting around the city is a breeze, making it convenient for both work and leisure activities. Utilities are included in the rent (gas, water, hydro and internet). Landlord is responsible for mowing the lawn and the tenant is responsible for snow removal. (id:38604)
Oak And Key Real Estate Brokerage
37 Ridout Street S
London, Ontario
COMMERCIAL LEASE, ALL INCLUSIVE - Welcome to this stunning heritage building, boasting elegance and charm. This large and beautiful property offers a unique opportunity to establish your business in a prestigious setting. The curb appeal is truly impressive, making a lasting impression on clients and visitors. Inside, you'll find a range of professional office spaces available for rent, catering to different sizes and rental rates that are thoughtfully designed to meet the needs of businesses seeking a credible and professional environment. One of the standout features of this property is the ample parking available at the back, ensuring convenience for both employees and clients. Don't miss the chance to elevate your business by occupying one of these office spaces, multiple configurations available, schedule a viewing today and secure your place in this professional setting. Please note zoning is OC4 allows for professional & service offices (id:38604)
Synergy Realty Ltd
1333 Victoria Drive
London, Ontario
This beautiful light-filled 3 bedroom semi-detached home is perfect for a family or professional. Enjoy this family friendly neighbourhood that is a short 4 minute drive to Fanshawe College and major amenities. The lower level is bright, airy and features a kitchen with ample storage space, a large dinette area, bedroom, 2 piece bathroom and laundry room with separate entrance. The upper floor features a living space with big windows offering plenty of natural light, two generous sized bedrooms and a full 4 piece bathroom. The backyard is spacious and features a fully fenced yard, patio area and a double wide gate to the front of the home. (id:38604)
Keller Williams Lifestyles
1110 - 240 Villagewalk Boulevard
London, Ontario
Bright and Contemporary 1 bedroom and a den unit with stunning panoramic views of North London from the 11th floor terrace. This spacious unit features a large kitchen with stainless steel appliances and granite counter tops, an open and airy great room with patio door to the outdoor terrace, premium wood laminate flooring, crown moulding and so much more. (id:38604)
Sutton Group - Select Realty
2698 Bobolink Lane
London, Ontario
TO BE BUILT: Sunlight Heritage Homes presents the Fraser Model, an epitome of modern living nestled in the heart of the Old Victoria community. Boasting 2,332 square feet of living space, this residence offers four spacious bedrooms and three and a half luxurious bathrooms. The 2 car garage provides ample space for your vehicles and storage needs. Noteworthy is the unfinished basement, ripe for your creative touch, and situated on a walkout lot, seamlessly merging indoor and outdoor living. Experience the epitome of craftsmanship and innovation with the Fraser Model, and make your mark in the vibrant Old Victoria community. Standard features include 36"" high cabinets in the kitchen, quartz countertops in the kitchen, 9' ceilings on main floor, laminate flooring throughout main level, stainless steel chimney style range hood in kitchen, crown and valance on kitchen cabinetry, built in microwave shelf in kitchen, coloured windows on the front of the home, basement bathroom rough-in, 5' slider and 48''x48'' window in basement. (id:38604)
Royal LePage Triland Premier Brokerage
906 - 250 Pall Mall Street
London, Ontario
Don't miss this well maintained unit at Wellington Park! Steps to Richmond Row & Victoria Park. Beautiful 2 bedroom condo in a high end well maintained building. Outstanding layout with grand entry hallway to a large open concept Great Room, kitchen, dining area. Walkout to a spacious southwest facing terrace ideal for entertaining family & friends. Spacious primary with large walk in closet.. In suite laundry & large storage area. Stunning trim work, granite countertops, 5 appliances included & more. Includes 2 underground parking spaces. Condo fees are all inclusive except cable. Building features a Billiard room, gym & theatre room. Visitor parking off Pall Mall behind the building. (id:38604)
Sutton Group - Select Realty













