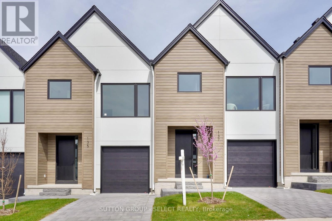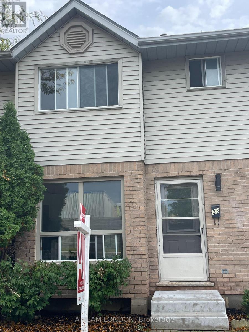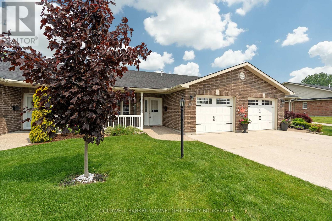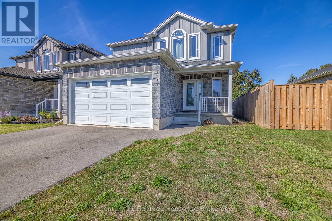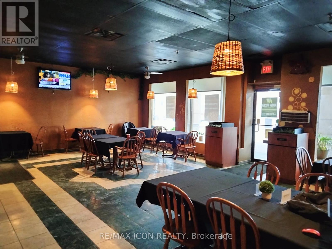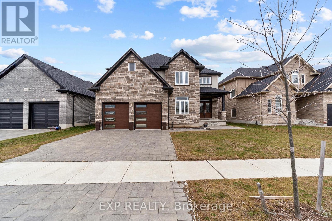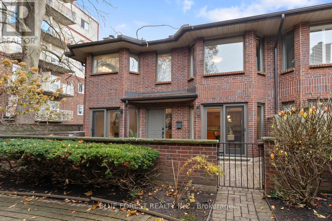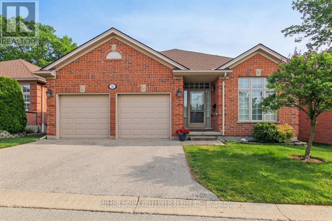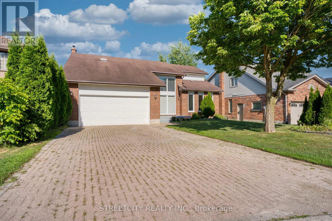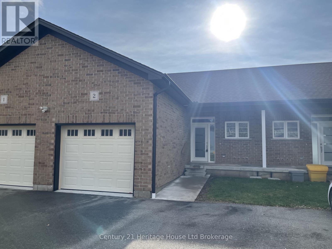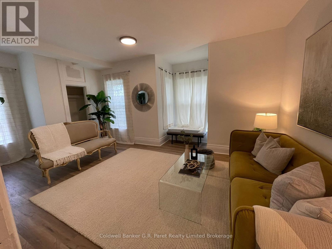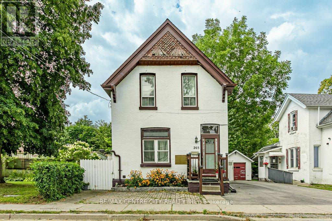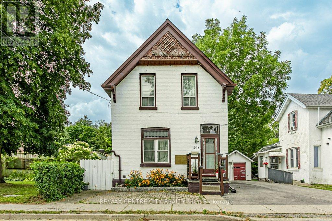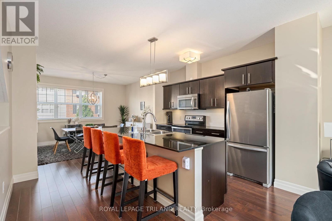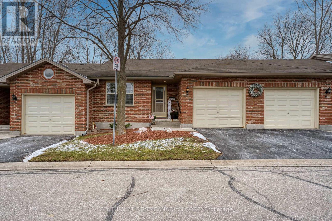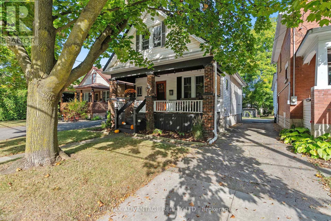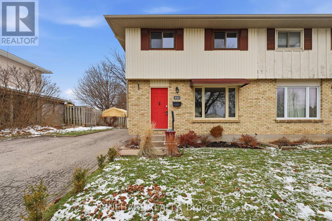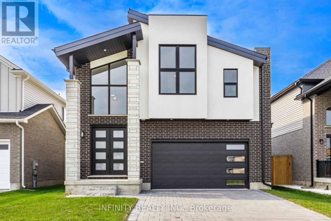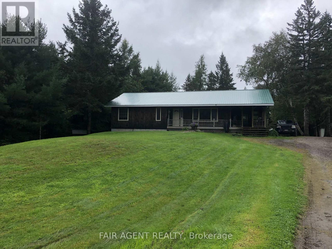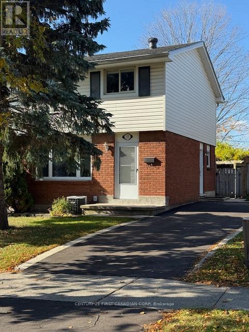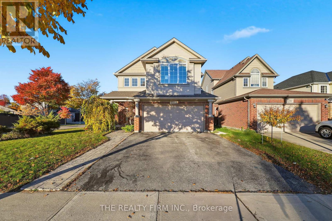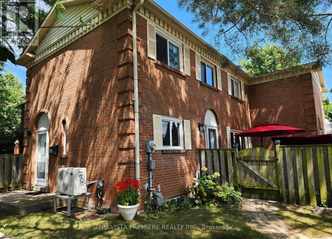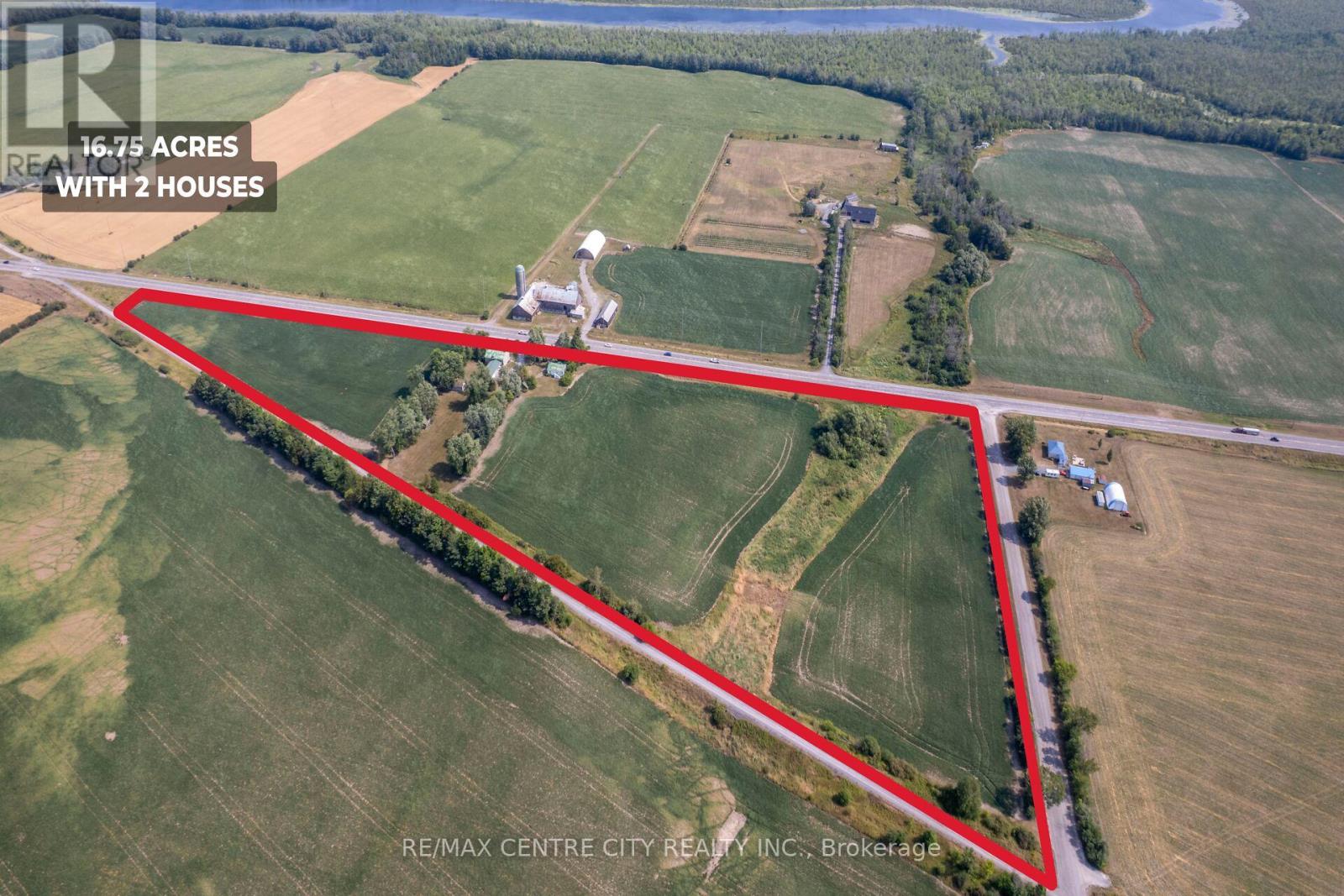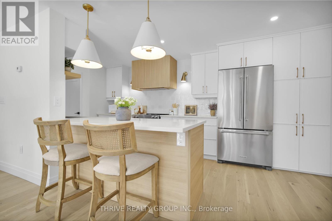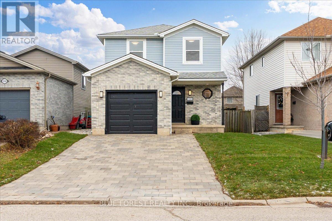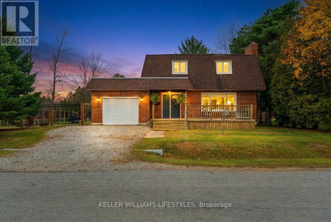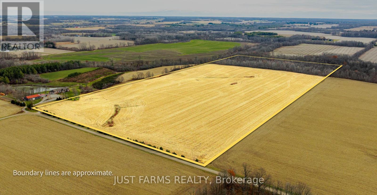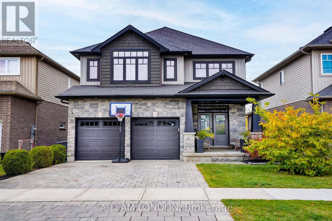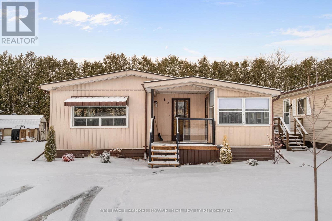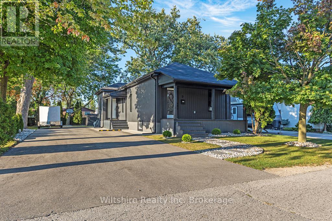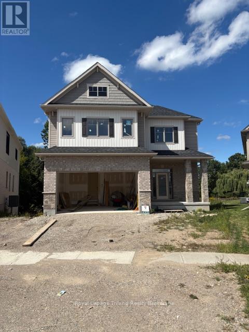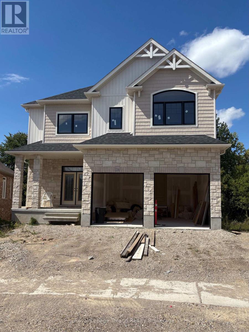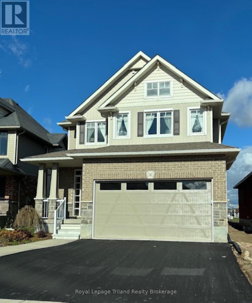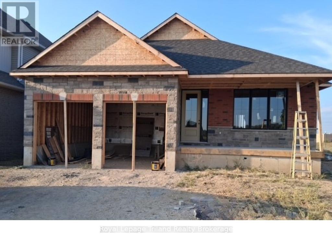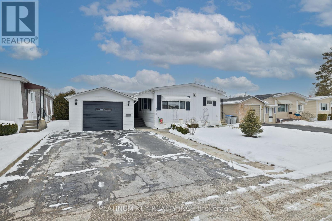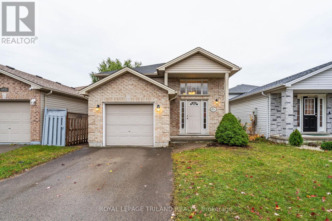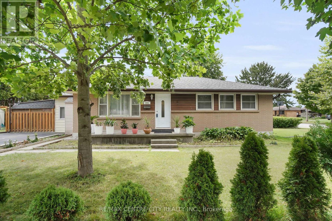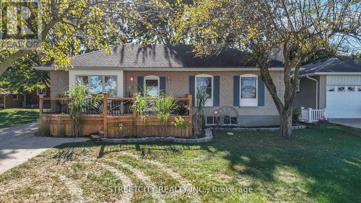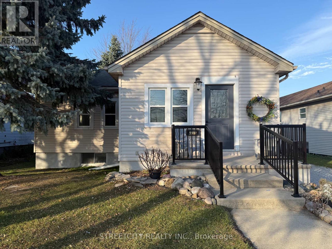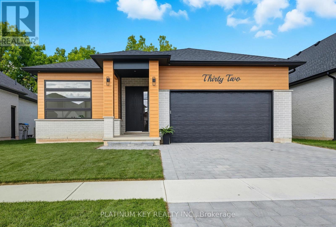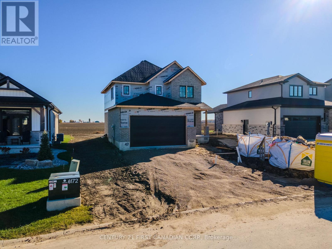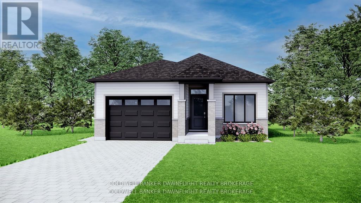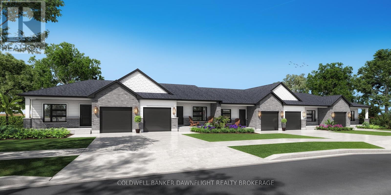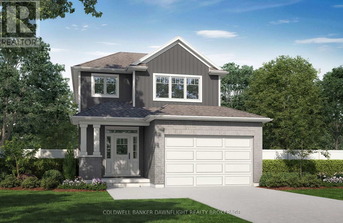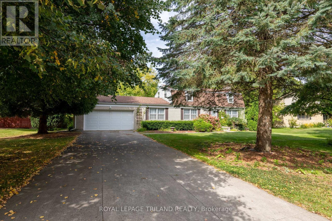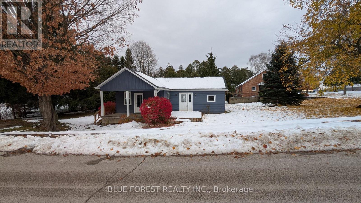133 - 1965 Upperpoint Gate
London South, Ontario
Beautiful modern townhome unit, ideally located in the highly sought-after Warbler Woods neighbourhood. This stylish interior unit offers 1750 sqft of thoughtfully designed living space, featuring 3 spacious bedrooms, 2.5 bathrooms and premium upgrades throughout. Step inside to discover an open-concept main floor boasting 9' ceilings, 8' doors, large windows and engineered oak flooring. The kitchen offers stainless steel appliances, custom cabinetry, quartz counters, large island with seating and pantry for added storage. Upstairs, you'll find a convenient laundry area along with 3 generously sized bedrooms and 2 full bathrooms. The primary suite is your private retreat, complete with hardwood flooring, walk-in closet, and gorgeous ensuite featuring quartz counters, double vanity, and glass shower. Step outside to your fully fenced backyard with a deck, perfect for outdoor hosting. Additional features include single-car garage with inside entry, private driveway, motorized shades on all windows for privacy, and unfinished basement ready for your personal touch. Located close to top schools, shopping, dining, parks, walking trails, and easy highway access, this home is perfectly situated for modern family living! *Photos are of a previous model with same layout and finishes (some variations in colour). (id:38604)
Sutton Group - Select Realty
33 - 35 Waterman Avenue
London South, Ontario
Wonderful South location, located near 401, all amenities and hospitals. Freshly painted throughout. Kitchen with new backsplash. 3 bedrooms, 1.5 baths, private patio out back. Gas heated! New flooring in rec room area. Stainless steel finish appliances in kitchen. Laundry in lower level along with space for storage. (id:38604)
A Team London
40 Devon Drive
South Huron, Ontario
Discover easy, worry-free living in this well-maintained one-floor townhouse, ideal for downsizing or enjoying your retirement years. Thoughtfully designed for comfort and convenience, this home features an open-concept layout that blends the kitchen, dining, and living areas into one cohesive and welcoming space. The kitchen offers bright white cabinetry, ample counter space, and a large island with bar seating perfect for casual dining or entertaining guests. The spacious living room is highlighted by a soaring cathedral ceiling and large windows that fill the space with natural light. The primary suite includes a walk-in closet with built-in shelving and a private ensuite bath, offering everyday comfort and ease. A second bedroom provides flexibility for guests, a home office, or additional living space. Step outside to a private concrete patio, with direct access to scenic walking trails and the community's clubhouse. Located in Riverview Meadows, this home is part of a vibrant adult lifestyle community offering exceptional amenities. Residents enjoy access to a community gazebo, picturesque riverside trails, and a well-equipped clubhouse featuring a fitness room, billiards, shuffleboard, darts, media library, and a large gathering space. With nearby golf, shopping, and hospital services, this is relaxed living at its best. Land Lease and property taxes are $995.17 monthly. (id:38604)
Coldwell Banker Dawnflight Realty Brokerage
6 Sandy Court
Tillsonburg, Ontario
Discover exceptional value at 6 Sandy Court. This 2019 custom-built home sits on a quiet cul-de-sac and offers a bright, open-concept layout with a quartz kitchen, spacious living area, and walkout to a covered rear deck. The fully fenced backyard provides room for play, pets, and outdoor enjoyment. The thoughtful floorplan includes a main-floor bedroom with wide doorways and a 3-piece accessible bath featuring an oversized roll-in shower-ideal for barrier-free living, in-laws, or multi-generational needs. Upstairs you'll find a large primary suite with walk-in closet and Jack & Jill 4-piece bath, two additional bedrooms, and convenient second-floor laundry. A finished lower-level rec room adds extra living space, and the attached double garage plus paved driveway offer ample parking. With on-demand hot water, gas BBQ hookup, and modern finishes throughout, this home is move-in ready with a flexible closing available. (id:38604)
Century 21 Heritage House Ltd Brokerage
10 & 11 - 775 Southdale Rd Road E
London South, Ontario
Aria Pizza - Prime Pizzeria Opportunity in South London, Ontario - Now Offered at a Newly Reduced Price! Located in a busy, high-visibility plaza near Southdale Rd and Wellington Rd, this well-established pizzeria is now available at a newly reduced price, reflecting a motivated seller ready to pass this successful operation on to the right buyer. Offering excellent exposure and ample customer parking, Aria Pizza has proudly served the community for over five years. The restaurant features a warm and inviting dine-in area with seating for 42 guests and was fully licensed under the LLBO. Celebrated for its authentic Italian flavors, Aria offers pizza, pasta, lasagna, sandwiches, and a strong catering service for events of all sizes. Its location beside major retailers such as Tim Hortons, Dollarama, and Shoppers Drug Mart ensures steady foot traffic, while the professionally managed plaza adds to the convenience and appeal. A nearby grocery store further enhances customer draw.Aria Pizza enjoys an exceptional reputation, consistently earning excellent reviews for food quality, hospitality, and overall dining experience. Positioned along a high-traffic corridor with over 40,000 vehicles passing daily, this turn-key business is well situated for continued success and future expansion. Additionally, its close proximity to three top-ranking schools provides ongoing opportunities for school event catering. Extras: All equipment-approximately under 2 year old-is included in the sale price. Full training will be provided to the new owner. With a motivated seller, strong sales volume, outstanding food quality, and significant potential for growth, this is an excellent opportunity for anyone looking to step into a thriving pizzeria at an attractive price. Lots of potential with versatile usage. (id:38604)
RE/MAX Icon Realty
222 Boardwalk Way
Thames Centre, Ontario
Welcome to 222 Boardwalk Way, a show-stopping modern residence located in Dorchester's sought-after Millpond Community. Offering over 2,550 sq. ft. of finished living space, this home delivers the perfect blend of grand design and family functionality. The "Wow" factor begins the moment you step inside. You are greeted by a spectacular open-to-above foyer with soaring 19-foot ceilings and a sun-filled layout that flows seamlessly on hardwood floors. The main level features a dedicated den/office perfect for working from home , a convenient mudroom/laundry combo off the garage, and a powder room for guests. The heart of the home is the chef's dream kitchen. It showcases top notch appliances, a gas stove, and a massive island with waterfall quartz countertops that overlooks the spacious Great Room and Dining area. Step out from the dining room to your backyard, set on a generous 57-foot wide lot. Head upstairs to find 4 large bedrooms and 3 full bathrooms. The Primary Suite is a true retreat (nearly 20ft long!) featuring a massive walk-in closet and a spa-like 5-piece ensuite with a glass shower and soaker tub. A rare bonus is the "Junior Suite" (Bedroom 4), which boasts its own private 3-piece ensuite-ideal for in-laws, guests, or teenagers. Two additional spacious bedrooms share a 4-piece bathroom, ensuring everyone has their own space. Located just minutes from Highway 401 for easy commuting and walking distance to the FlightExec Centre, trails, and everyday amenities like Shoppers Drug Mart and No Frills. This is luxury living without the wait. (id:38604)
Exp Realty
10 - 152 Albert Street
London East, Ontario
Downtown living at its finest! Welcome to the enclave of 152 Albert St. This beautiful 2-bedroom 3-bathroom unit is tucked away and updated beautifully. Enter into the main level that is bright and welcoming with a gas fireplace and hardwood floors. Your eat-in kitchen has beautiful cabinetry, stainless steel appliances, granite counters and a large breakfast bar/island beside your dining space. Upstairs, you'll find your large primary bedroom with a spacious 3-piece ensuite. The large walk-in closet also has a stackable washer/dryer for convenience. The bright second bedroom has its own 4-piece ensuite as well, perfect for guests. The lower level has a great flex space with a recently added window to allow for a potential 3rd bedroom or as a home office or gym. With direct entry from the underground parking with 2 reserved spaces, as well as a storage space, the possibilities are endless. Walk to Victoria Park, incredible restaurants, or the Canada Life Centre for a Knight's game or a concert. Book a showing today to view this lovely condo! (id:38604)
Blue Forest Realty Inc.
161 South Street S
Goderich, Ontario
(For Lease - Upper Unit Only) Welcome to this charming legal duplex in Goderich, offering a beautifully maintained upper-level two-bedroom unit available for lease with two large spaces for sitting, an office, and a three-piece bath. This bright and spacious apartment features wooden flooring, an inviting eat-in kitchen, a dining area perfect for family gatherings, and in-suite laundry for your convenience. Step outside to enjoy the private deck and generous backyard, ideal for relaxing or entertaining. The lower-level unit is separately occupied by another tenant, ensuring privacy for both households. The garage and attached paved parking are reserved exclusively for the upper floor tenant, while the basement tenants have their own separate parking area. Utilities are shared equally (50/50) with the lower-level tenants. The upper-unit tenant is responsible for snow removal from their designated parking area or may choose to have it professionally maintained for approximately $300 per season. Located close to beautiful beaches, shopping, schools, dining, and parks, this lovely home offers comfort, convenience, and a great lifestyle in one of Goderich's most desirable neighborhoods. (id:38604)
Nu-Vista Premiere Realty Inc.
12 - 14 Cadeau Terrace
London South, Ontario
Gorgeous one floor all brick detached condo in desirable Byron with finished lower level with walk out to ravine type setting and trees and great for bird watching. Kitchen doors open to raised deck overlooking the beautiful wooded area. Pride of ownership is very apparent. (id:38604)
Sutton Group Preferred Realty Inc.
26 Grasmere Crescent
London North, Ontario
Located in Masonville, one of North London most sought-after communities, this exceptional home sits on a quiet, desirable crescent with no sidewalk offering driveway parking for up to four vehicles. Step inside to a welcoming foyer full of charm and character. The main floor features a private office, a formal dining room, a cozy family room with a brick fireplace, and a bright breakfast area with direct access to the backyard. The newly renovated kitchen is a standout, showcasing quartz countertops, a new ventilation system, a brand-new stove, and a new dishwasher. Upstairs, you'll find a spacious primary bedroom along with three additional large bedrooms. The beautifully updated ensuite includes both a bathtub and a shower, while the renovated main bathroom boasts a large walk-in shower and dual sinks. The fully finished basement offers a generous games room, a guest bedroom, and a full bathroom--ideal for entertaining or extended family stays. Additional highlights include: new engineered hardwood flooring on the main and second floors, brand-new windows for the whole house plus windows on the main floor with aluminum cladding, new Anti-Slip tile flooring in wet areas, fresh paint throughout using premium Benjamin Moore paints. Located just steps from a beautiful park and minutes from Masonville Public School, Masonville Place, Western University, University Hospital, and many other amenities. Don't miss this move-in-ready gem! (id:38604)
Streetcity Realty Inc.
2 - 17 Wren Court
Tillsonburg, Ontario
2 bedrooms, 2.5 bath main floor living townhouse available for lease immediately. Open concept floor plan with a spacious kitchen space with island and dining area. The living room has lots of natural light and includes patio doors out to a balcony. The master bedroom has a 3-piece ensuite, there is also main floor laundry and another 2-piece bath. Lower level is finished off with a large family room with walk outdoors, another bedroom and a 4-piece bathroom. This unit comes with an attached garage and parking for 2 cars. First and last month's rent required along with a 12 month lease. Rental and credit applications as well references are required. (id:38604)
Century 21 Heritage House Ltd Brokerage
Unit C - 89 Church Street W
Norfolk, Ontario
Welcome to the delightful town of Delhi! This newly renovated second floor 720 sq. foot unit, has 2 bedroom and 1 bath, with a spacious living room, and kitchen. Features include 1 parking space, in-suite laundry and all new appliances (fridge, stove, washing machine and clothes dryer). Tenant to pay utilities. Measurements taken from floor plan. Available now! (id:38604)
Coldwell Banker G.r. Paret Realty Limited Brokerage
203 Rectory Street
London East, Ontario
Welcome to 203 Rectory Street. 2 storey duplex with over 2000 square feet above grade and 3 units comprising of 5 bedrooms. Large principle rooms with high ceilings make this property spacious and versatile offering so much potential as either a family home or an investment property with 3 distinct units. Upper floor has 2 bedrooms, living/dining room and kitchen. Main floor has 2 bedrooms, living room and separate kitchen. Lower level has one bedroom, another room which could be used as a bedroom or recreation room and a kitchen. Each unit has insuite laundry and a full bathroom. The exterior has surface parking for 3 cars and great curb appeal. Benefit from the new metal roof (2022) and newer exterior painting and side staircase. Enjoy the gazebo and patio to the rear of the property along with your fully fenced yard. Close to main traffic routes, downtown and shopping, BMO Centre and Western Fair Grounds. (id:38604)
RE/MAX Centre City Realty Inc.
203 Rectory Street
London East, Ontario
Welcome to 203 Rectory Street. 2 storey duplex with over 2000 square feet above grade and 3 units comprising of 5 bedrooms. Large principle rooms with high ceilings make this property spacious and versatile offering so much potential as either a family home or an investment property with 3 distinct units. Upper floor has 2 bedrooms, living/dining room and kitchen. Main floor has 2 bedrooms, living room and separate kitchen. Lower level has one bedroom, another room which could be used as a bedroom or recreation room and a kitchen. Each unit has insuite laundry and a full bathroom. The exterior has surface parking for 3 cars and great curb appeal. Benefit from the new metal roof (2022) and newer exterior painting and side staircase. Enjoy the gazebo and patio to the rear of the property along with your fully fenced yard. Close to main traffic routes, downtown and shopping, BMO Centre and Western Fair Grounds. (id:38604)
RE/MAX Centre City Realty Inc.
80 - 1850 Beaverbrook Avenue
London North, Ontario
Welcome to this impeccably maintained and move-in ready 2-bedroom, 2.5-bathroom townhouse condo designed to impress with a well-designed layout, refined finishes, and abundant natural light. The open-concept second floor features a stylish kitchen with an oversized island, quartz countertops, and plenty of space for cooking and gathering. The living area is warm and inviting, with a built-in media unit and a cozy fireplace, perfect for relaxing or entertaining. Upstairs, the spacious primary bedroom includes a private ensuite and double closets, while the second bedroom also offers double closets and easy access to a full bath. Step outside to enjoy your east-facing deck-ideal for morning sun and fresh air. The large2-car tandem garage provides ample space for parking plus storage or a small workshop. Set in a well-landscaped complex with its own playground, this home offers a great mix of comfort, function, and community. A wonderful place to call home! (id:38604)
Royal LePage Triland Realty
7 - 80 Centre Street
London South, Ontario
Coventry Woods Bungalow Townhome Backing onto GREEN SPACE! Bright 2+1 bedroom, 3 bath unit featuring and open-concept layout with skylight, a modern kitchen with updated countertops, sinks & taps, and stainless steel appliances (2021). Main level includes a cozy gas fireplace in the family room, a primary bedroom with a 3-pc ensuite and walk-in closet, main floor laundry, and inside entry to the garage. Walk out to a private deck from the living/dining area. Fully finished walkout basement with large bedroom, cozy rec room and 3-pc bath. Updates: Furnaced & AC (2025), hot water tank (2025, owned), water softener (owned), front door (2023), primary bedroom window (2025), Roof inspected last year. Fantastic location close to Hwy, shopping, trails & schools. (id:38604)
Century 21 First Canadian Corp
74 Emery Street E
London South, Ontario
Welcome to the heart of Old South! This beautifully maintained home captures the charm of a classic era while offering the comfort and convenience of modern living. Nestled on a deep 189-foot lot, this property provides the perfect balance of indoor and outdoor space from the private, covered front porch to the expansive back deck - ideal for barbecues and summer gatherings. The fully fenced yard offers exceptional privacy and plenty of room to relax or garden in your own urban oasis. Inside, timeless character meets thoughtful updates. The renovated kitchen features quartz countertops and modern cabinetry, complemented by upgraded bathrooms, newer windows, and a durable metal roof. Recent mechanical updates include a high-efficiency gas furnace and central air conditioning (2021) for peace of mind. The finished basement - a rare find in Old South - adds valuable living space for a family room, home office, or used as a bedroom. Parking is effortless with three dedicated spaces at the rear of the property, eliminating the need to shuffle cars. Best of all, you're just steps from vibrant Wortley Village, voted one of Canadas best neighbourhoods. Enjoy boutique shops, local cafés, great restaurants, and beautiful green spaces all within easy walking distance. Don't miss your chance to own this charming Old South gem. Book private showing and experience the warmth of village living at its finest! (id:38604)
RE/MAX Advantage Realty Ltd.
452 Stockton Street
London South, Ontario
Welcome to 452 Stockton Street, a bright and welcoming semi detached home set in a quiet South London neighbourhood. It offers the kind of everyday convenience families look for, with schools, parks, bus stops, shopping, and anything else you might need just moments away! Step inside and you are greeted by a warm main floor that immediately feels like home. The living room brings in great natural light and sets the tone for a space that is easy to enjoy from day to day. Continue through and you will find a kitchen and dining area designed for connection, with plenty of cabinet storage, a small centre island, and a tile backsplash. The dining table sits just off the kitchen for effortless family meals, and the sliding door to the backyard keeps the whole area feeling open and cheerful. A two piece bath completes this level. Upstairs are three comfortable bedrooms and a four piece bathroom, giving everyone a place of their own. Each room offers simple, practical space with its own closet, making this level an easy fit for growing families or anyone wanting extra room to settle into. The lower level offers even more living space with a large finished rec room, along with a utility room for storage, and laundry located on this level as well. The fully fenced backyard is where this home truly shines for family living. Step out onto the patio for outdoor meals or gatherings, enjoy the spacious yard, and make the most of the garden, shed, and playground already set up in the space. It is a yard that invites kids to play and adults to relax without ever leaving home. With tons of parking, a functional layout, and a location near everything South London offers, this home is a wonderful opportunity for families looking for comfort, convenience, and room to grow. Don't miss out and book your showing today! (id:38604)
Rinehart Realty
157 Crestview Drive
Middlesex Centre, Ontario
Step into luxury and contemporary elegance with this stunning 2 storey home located in prestigious Kilworth. This LIKE NEW 4 Bed, 4 Bath exquisite residence is the epitome of modern living. Sprawling across 3,953 sq ft including 2784 sq ft above grade finished space and with a 5 year Tarion New Home Warranty still remaining for your ultimate peace of mind. As you step inside, you are greeted by a grand foyer featuring soaring ceilings & a sweeping staircase that sets the tone for the elegance that flows throughout the home. The spectacular main level boasts an open concept design, drenched in natural light from floor-to-ceiling windows, with rich hardwood floors. The living room, complete with a gas fireplace, seamlessly connects to the dining area, perfect for entertaining.The stylish, modern gourmet kitchen is a chef's dream, adorned with quartz countertops, a large island & a pantry for ample storage. Adjacent to the kitchen is a breakfast area with patio doors that open to a large, fully fenced yard. Convenience is key with a main level mud room with laundry situated just off the kitchen & a 2pc Bath for guests. Upstairs, the bright & spacious primary bedroom is a serene retreat, featuring vaulted ceilings, a large walk-in closet & a spa-like 5pc ensuite bath with dbl sinks, a soaker tub & glass shower. The second floor also includes 3 additional generously sized bedrooms, a 4pc Jack & Jill bath with dbl sinks, glass shower & another full 4pc bath, ensuring ample space and privacy for the whole family. This home comes with a 2 car attached garage & is situated in a fantastic neighborhood near schools, golf courses, YMCA, Komoka provincial park, walking trails, playgrounds, hockey arena, shopping & more. Sq Ft as per iguide. Don't miss the opportunity to make this extraordinary home yours! (id:38604)
Infinity Realty Inc.
68 Wah-Wash-Kesh Road
Whitestone, Ontario
Set on just over 98 acres in the heart of Whitestone, this rural retreat offers a rare mix of privacy, potential, and practical infrastructure. The main residence is a comfortable 2-bedroom bungalow, heated with a combination of propane and water-based systems, and fully backed up by a generator for peace of mind. A standout feature is the 32' x 32' heated workshop, ideal for tradespeople, hobbyists, or extra storage. A family-built log cabin, overlooking the Whitestone River, adds rustic charm and is serviced by propane, perfect as a seasonal getaway or studio space. The land itself is a blend of open clearings, wooded trails, wetlands, and direct river frontage with access to Taylor Lake and Wahwashkesh Lake. A potential natural severance of approx. 28 acres is possible due to road placement, making this a unique opportunity for future development or multi-generational use. The property backs onto crown land, extending your backyard into endless exploration and recreational options. Additional highlights include outbuildings for storage, a John Deere lawn tractor, and back up generator back up system for both residence and shop. Whether you're looking for a year-round residence, hobby farm, or weekend escape, this versatile property invites you to enjoy the best nature has to offer. (id:38604)
Fair Agent Realty
17 Vincent Crescent S
London South, Ontario
Welcome to the perfect home for a young family, first-time buyer, or savvy investor! a charming and functional semi-detached featuring three generous bedrooms, and 1.5 baths . Located on a quiet and friendly street, curb appeal greets you with beautiful landscaping and a driveway fit to accommodate 2 cars. The main level is exhibiting a cozy living room, and an kitchen with Brown cabinetry. Upstairs, you will find a renovated 3pc bath and 2 pcs bath at main floor (2024), additional closet in the second level. The lower level offers is partially finished with an recreation room, a laundry. skylight window at second level, a gorgeous fully fenced backyard with fresh landscaping, and a patio area for relaxing. This property is conveniently located in close proximity to all sought after amenities such as Highland Golf and Country Club, White Oaks Mall, Victoria Hospital, Restaurants, Shopping, the 401, and so much more! Additional updates: Fresh paint 2025, roof (2019) ,A/C (2010) Furnace & owned HWT (2020), Wood fence & gate, and beautiful gazebo and shed at backyard . Don't miss your chance to own a beautifully updated home in a prime family-friendly location! (id:38604)
Century 21 First Canadian Corp
1012 Oakcrossing Road
London North, Ontario
Bring your vision-and a little elbow grease-and turn this generously sized two-storey home into a true showstopper! Offering approximately 2,400 sq ft above grade plus a SEPARATE APARTMENT with private entry, this property is a rare opportunity for multi-generational living or added rental income. The main floor offers a sizable living room, 2 piece bathroom and roomy kitchen offering an abundant amount of storage and a breakfast bar leading into the rear family room with walkout to the backyard. On the second level you'll have more than enough room for the whole family with 4 oversized bedrooms; the primary with its own ensuite, walk in closet and laundry room! LOWER APARTMENT is a bright and modern 1 Bedroom + Den, open concept living and dining area with its own laundry hook ups. Attractive features of the home include hardwood and ceramic flooring on main and lower levels, stamped concrete sidewalk, shingles (approx. 2017). Situated on an expansive, corner lot with a double attached garage in a family friendly neighborhood close to schools, shopping, UWO, University Hospital, restaurants, Costco, parks and public transit. This home is ideal for large families, investors, or anyone looking to build equity in a sought-after location. Don't miss this lucrative opportunity-with a little TLC, this property will shine! Property is being sold "as is" and Seller makes no warranties or representations in this regard. (id:38604)
The Realty Firm Inc.
344 Homestead Court N
London North, Ontario
Cozy condo home in Whitehills close to all amenities. This immaculate home is tucked back in a very quiet and private corner of the complex surrounded by mature landscape and with a view of the pool. Very spacious floor plan with newer flooring and large great room with gas fireplace, large master bedroom, huge finished lower level family room. Many updates including complete kitchen renovation (2015), new furnace and heat pump (2023), all windows and doors have been replaced, newer roofing shingles, private fully fenced court yard. 5 appliances included. One of the best locations in the complex...just move in and enjoy. Well managed complex. Note: condo fee includes water, landscaping and building insurance. Extra parking spot is available upon request. (id:38604)
Nu-Vista Premiere Realty Inc.
6519/6523 County Road 29 Lt 6 Conc 8
Mississippi Mills, Ontario
This property is located on a paved road in close proximity to the growing communities of Carleton Place and Almonte, only 35 minutes from downtown Ottawa! It has a total of 16.75 acres with 14 cultivated acres that are made up of a productive Silt Loam soil that is suitable for many high value uses: cash crop, market garden, orchard, grass-fed livestock etc.! There are 2 homes; a 4 bedroom, 1.5 bath 1835 built Stone home with 1970's addition that features a large kitchen and double car garage with new automatic garage door and concrete floor. The downstairs of the home features large living spaces with hardwood floors, the 4 bedrooms are upstairs and all have a large walk-in closets. The second home is a cute 2 bedroom, 1 bathroom bungalow that features immaculate hardwood floors, a concrete foundation and a basement with potential to be finished. Both homes are hooked up to natural gas and feature newer furnaces. There is plenty of room to park your vehicles and there are several older outbuildings for all your storage needs. Properties like this don't come to the market often, book your viewing today! (id:38604)
RE/MAX Centre City Realty Inc.
3756 Ninth Street
Lincoln, Ontario
Stunning 6-bedroom, 4-bathroom home, built just five years ago, offers modern luxury on approximately 54 acres, including over 20 acres of beautifully planted, picturesque vineyard and a barn operating as a production facility. This unique property not only provides a peaceful retreat but also has excellent income-earning potential.Three of the six bedrooms have their own wing, offering privacy and comfort for older children or in-laws. They could even be used to AirbnbBn, making this home an ideal opportunity for those looking to generate additional revenue while enjoying the vineyard lifestyle.Inside, the home is filled with natural light, 9 ft ceilings on the main floor, heated floors throughout, high-end finishes and a spacious open-concept layout. The gourmet kitchen flows into the living and dining areas, perfect for hosting. The master suite is a private haven with a spa-like ensuite, while the other bedrooms provide ample space for family and guests. Whether your'e relaxing on the patio with views of the vineyard or exploring the potential of the Airbnb, this property combines luxury, rural charm, and business opportunity. **EXTRAS** Cistern supplied water for house. Well water supply for vineyard and garden. (id:38604)
Forest Hill Real Estate Inc.
105 - 1180 Commissioners Road W
London South, Ontario
Welcome to the ultimate blend of style, comfort, and convenience at Byron's Park Terrace Development - just steps from the trails and beauty of Springbank Park! Perfect for downsizers or anyone craving easy one-floor living, this fully updated 2-bedroom, 2-bath condo delivers the wow factor at every turn. The open-concept layout showcases a stunning custom kitchen with quartz countertops, a beverage centre, peninsula seating, and endless storage - ideal for both entertaining and everyday living. Relax in the spacious living room with its engineered hardwood flooring and cozy feature fireplace, or host dinner parties in the dining area with room for 8-10+ guests. The primary suite is a private retreat with a luxurious custom-tiled shower, dual sinks, and direct access to your terrace for morning coffee or evening sunsets. The second bedroom offers flexibility as a guest room, home office, or den. Life at Park Terrace means enjoying amenities like an indoor pool, underground parking, a putting green, and more - all just steps from Byron's best shops, restaurants, and conveniences. Style. Luxury. Location. This is the one you've been waiting for! (id:38604)
Thrive Realty Group Inc.
1343 Aspenridge Crescent
London East, Ontario
Welcome to this beautifully renovated 2-storey home in sought-after Kilally Valley, just steps from scenic hiking trails and natural green space. Updated with new flooring and fresh paint throughout, this home offers a bright, modern feel from the moment you walk in. The main floor features a convenient powder room, inside access to the single-car garage, and a stylish kitchen complete with quartz countertops and new stainless steel appliances. The kitchen flows effortlessly into the dining area and living room, where patio doors lead to a new deck overlooking the fully fenced backyard-a perfect setup for entertaining and family time. Upstairs, you'll find three bedrooms and a refreshed family bathroom. The primary suite includes a large closet and a private ensuite with a modern shower. The fully finished basement adds valuable living space with a cozy rec room, an additional powder room, and a combined laundry/furnace area. The extra-deep driveway provides parking for four vehicles plus one in the garage. Move-in-ready and stylishly updated, this home offers comfort, convenience, and access to nature while being close to schools, shopping, and amenities. ** This is a linked property.** (id:38604)
Blue Forest Realty Inc.
6925 Francis Street
Plympton-Wyoming, Ontario
Just steps from Lake Huron, this inviting 3-bedroom, 2-bath home offers a comfortable blend of modern updates and a hard-to-beat location. With multiple beach accesses nearby-including one only 100 metres from the driveway-you can take in sunsets, go for a swim, or enjoy the shoreline with ease. Situated on a desirable corner lot, the property backs directly onto Kings Square Park, giving you a beautiful, expansive green space right outside your door. Inside, the home features a refreshed main floor and a newly updated, open-concept basement with upgraded flooring, trim, doors, a structural beam, and a new sump pump with backup. The fully fenced yard showcases a stylish rod iron fence, and a gas hook-up is ready for outdoor BBQs. The kitchen includes premium KitchenAid appliances, and the home comes equipped with a newer washer and dryer. Whether you're looking for a year-round residence or a relaxing retreat near the water, this property offers comfort, convenience, and an exceptional setting. (id:38604)
Keller Williams Lifestyles
23849 Gibb Line
West Elgin, Ontario
Discover this 53.345 acre farm located just south of Wardsville, Ontario. This productive and versatile property with approximately 41 workable acres of fertile loam and clay loam soils is ideal for a variety of crops. The remaining 10 acres feature a beautiful mature woodlot at the rear, highlighted by stately oak trees ready for harvest. The land is part systematically tiled and part random (no maps available), with soil fertility data and yield history on hand for serious buyers. An unopened road allowance borders the east side of the parcel, and hydro is the only existing service. This property offers an excellent opportunity for farmers, investors, or anyone seeking a well balanced mix of productive farmland and managed woodland in a peaceful rural setting. (id:38604)
Just Farms Realty
2479 Seven Oaks Ridge
London South, Ontario
Welcome to 2479 Seven Oaks Ridge, a beautiful two-story family home designed for today's modern lifestyle. Featuring 4+2 bedrooms and 3+1 bathrooms, this property offers flexibility for the whole family. The walk-out basement is a showstopper with a stunning 2-bedroom apartment-ideal for multi-generational living or excellent income potential to help offset your mortgage. Inside, you'll find an open concept main level with seamless flow between the living, dining, and kitchen areas. Stay warm by the natural gas fireplace in a large living room surrounded by beautiful windows bringing in plenty of natural light. Step outside to enjoy two levels of backyard decking, perfect for summer entertaining. Nestled in a quiet, family-friendly neighbourhood, you're just minutes from the 401, golf courses, hiking trails, and shopping. A truly impressive home that blends comfort, convenience, and opportunity. (id:38604)
A Team London
12 Redford Drive
South Huron, Ontario
Tired of looking at properties that need updating and refurbishing? This spacious 3 bedroom one level home in Riverview Estates, Exeter's Premium Mature Lifestyle Community is just undergoing a complete interior refurbishing. New bathroom, New kitchen cabinets being installed, All new flooring , painting, and lighting and an open concept layout bring this unit up to todays standards. Exterior upgraded landscaping. All new appliances. This community offers so much for the retiring or downsizing individual. Large community centre offers games rooms and kitchen facilities for overflow crowds for your birthday and anniversary celebrations. Great location just one block from lots of eating establishments and large box stores for shopping. Also love the proximity to Grand Bend and Lake Huron (20 minutes), London (30 minutes), and the historic festival city of Stratford (30 minutes). Don't miss this opportunity to enjoy a peaceful and vibrant retirement lifestyle in one of Exeter's most sought-after communities. Land lease payment for the current owner is $650 + $84.49 (taxes) a month (id:38604)
Coldwell Banker Dawnflight Realty Brokerage
3 Mary Street E
St. Thomas, Ontario
This charming bungalow is renovated from top to bottom. The main floor features two spacious bedrooms, a large living room area, beautiful four-piece bathroom and gorgeous kitchen, as well as main floor laundry. The finished lower level features an additional kitchen, and 3pc bathroom and laundry. Many updates throughout, including furnace, central air roof, windows, and vinyl siding. All that is left to do is move in. The exterior features a large driveway with ample parking, two sheds in the spacious backyard, and covered rear patio for those private morning coffees. (id:38604)
Wiltshire Realty Inc. Brokerage
1242 Caen Avenue
Woodstock, Ontario
YOUR NEW HOME HAS A PRESENCE!! As soon as you drive down the street there it is!!!! Sitting very majestically on its premium sized "pie shaped" lot backing onto a NEIGHBORHOOD PARK. This beautifully detailed FINORO built home boasts over 4000 sq ft of living area counting the well finished basement. The spacious foyer with open staircase leads through to a dream kitchen with lots of quality cabinets GRANITE COUNTERS and a center island "prep area" with sink and which overlooks the Great-room...The main floor features 10' CEILINGS with CROWN MOLDING, lots of nice sized windows with transoms above and lots and lots of pot lights..The main floor also offers a large bedroom with a 3pc ensuite which would be ideal for overnight guests/home office....Take the OPEN STAIRCASE up to 4 more good sized bedrooms, two of which are connected by way of a 4PC "JACK AND JILL" WASHROOM....There is also the main 4pc washroom. The large primary bedroom features a 5PC ENSUITE & WALK-IN CLOSET and 2ND FLOOR LAUNDRY area...The second floor LOFT/FAMILYROOM would be perfect for that bedtime storey time? or TV watching?.....When you venture down to the well finished basement you'll find an "L" shaped family-room with a doorway leading to a separate outside cement stairwell. There is also another bedroom and a 4pc washroom...bring the in-laws!!...Did we mention the full 2 CAR GARAGE (fully drywalled) with paved double driveway...LOTS OF VALUE HERE FOR THE MONEY!! (id:38604)
Royal LePage Triland Realty Brokerage
Diloreto & Co.
1248 Caen Avenue
Woodstock, Ontario
ANOTHER QUALITY HOME BUILT BY FINORO CUSTOM HOME.....This 2900+ SQ FT HOME IS A MUST SEE...AND THERE'S STILL TIME TO PICK YOUR FLOORING, PAINT COLORS ETC....MAIN FLOOR: **10' high ceiling enhanced with lots of POT LIGHTS, plaster crown moldings, LOTS OF WINDOWS WITH TRANSOMS ABOVE **Nice sized great room overlooking NEIGHBORHOOD PARK **GOURMET KITCHEN complete with PANTRY AND "PREP" ISLAND WITH SINK **MAIN FLOOR bedroom with direct access to 3PC washroom (ideal for a home office if needed)2ND FLOOR: **Large Primary Bedroom complete with 5PC WASHROOM, LAUNDRY ALCOVE and WALK-IN CLOSET **LARGE bright and sunny "LOFT AREA-FAMILYROOM" just right for those family bedtime stories/TV shows **3 MORE NICE SIZED BEDROOMS two of which share a "JACK AND JILL" bath with large walk-in shower BASEMENT: **UNFINISHED ..LARGE PATIO DOOR WALK OUT ...lots of nice sized windows.. GREAT OPPORTUNITY FOR MULTI GENERATIONAL LIVING SPACE.. roughed in plumbing for another washroom, laundry area, and wet bar/kitchen (id:38604)
Royal LePage Triland Realty Brokerage
Diloreto & Co.
1142 Caen Avenue
Woodstock, Ontario
VALUE PACKED & BEAUTIFUL THIS 4 + 1 BEDROOM 4 BATHROOM HOME IS A BUILDERS' MODEL ... (2150 + 785) OF FINISHED SPACE) ..LOTS OF NICE FEATURES WITH RESPECT TO THE FINISHINGS, FLOORING, PREMIUM TRIM PACKAGE. CROWN MOULDING, COUNTER TOPS. ALARM SYSTEM, SPEAKER SYSTEM (FOR FUTURE HOOK-UP) ETC...9' CEILINGS THROUGHOUT MAINFLOOR..WELL PLANNED KITCHEN WITH SHAKER STYLE CABINETS QUAINT "FARM STYLE" SINK, CENTRE ISLAND, GRANITE COUNTER TOPS, TRAVERTINE FLOORS & BACKSPLASH, LOTS OF WINDOWS, AND ACCESS TO REAR 14'X12' TREX DECK...FRONT FOYER HAS SLATE FLOORS WITH ACCESS TO 2PC POWDER ROOM...GREATROOM HAS GAS FIRED FIREPLACE AND LOTS OF NATURAL LIGHT...REAR MUDROOM/LAUNDRYROOM W HANDY LAUNDRY CHUTE FROM 2ND FLOOR...ENTER THE UPSTAIRS VIA "NOSTALGIC FEELING" PAINTED WOODEN STAIRCASE WITH CENTRE RUNNER WHERE YOU WILL FIND 4 BEDROOMS AND 2 BATHROOMS WITH THE NICE SIZED PRIMARY BEDROOM COMPLETE WITH WELL FIXTURED 5PC ENSUITE WASHROOM AND A WALK IN CLOSET WITH A HANDY WALL SAFE...THE FINISHED BASEMENT IS NICE AND BRIGHT AS WELL WITH ANOTHER BEDROOM (LEGAL SIZED WINDOW), CARPETED FAMILY ROOM, AND A TOY/PLAY ROOM WITH UNIQUE MURALLED WALL TREATMENT....PAVED DOUBLE DRIVEWAY... MOST OF THE FURNISHINGS THROUGHOUT THE HOME CAN BE MADE AVAILABLE ALSO. ****Open House every Sunday 1-3PM.**** (id:38604)
Royal LePage Triland Realty Brokerage
Diloreto & Co.
1140 Caen Avenue
Woodstock, Ontario
IF YOU HURRY YOU CAN STILL SELECT YOUR OWN INTERIOR FINISHES FROM BUILDER'S SAMPLES FOR THIS QUALITY BUILT HOME BY A SEASONED LOCAL BUILDER....ON THE MAIN FLOOR THERE IS APPROX 1650 SQ FT OF BRIGHT AND AIRY OPEN CONCEPT SPACE WITH LOTS OF LARGE WINDOWS AND 9' CEILNGS PROVIDING THE PERFECT BACKDROP FOR YOUR DREAM KITCHEN WITH CENTRE ISLAND AND OODLES OF QUALITY KITCHEN CABINETS (GRANITE COUNTER TOPS) AND A LARGE PANTRY....THE LARGE PRIMARY BEDROOM HAS IT'S OWN SPACIOUS 4PC WASHROOM AND WALK-IN CLOSET. THE SECONDARY BEDROOM IS LOCATED OFF OF THE FRONT FOYER NEAR THE MAIN 4PC WASHROOM WHICH ADDS TO THE HOMES VERSATILITY FOR A POSSIBLE HOME OFFICE IF REQUIRED. THE BASEMENT IS UNFINISHED WITH 9' CEILINGS GOOD SIZED WINDOWS AND WOULD BE PERFECT FOR MORE BEDROOMS, ANOTHER WASHROOM AND A GENEROUS SIZED FAMILY ROOM...THERE ARE ROUGHED-IN DRAINS FOR A FUTURE SECONDARY KITCHEN (OR WET BAR), ANOTHER WASHROOM OR ANOTHER LAUNDRY ROOM IF DESIRED ALL OF WHICH CAN BE ACCESSED BY WAY OF THE INTERIOR STAIRCASE OR THE WALK-UP EXTERIOR STAIRWELL FROM THE SIDEYARD....FULLY SODDED LOT, WITH SOME WELL ESTABLIHED TREES ALREADY IN PLACE AND A DOUBLE DRIVEWAY WHICH WILL BE PAVED. (id:38604)
Royal LePage Triland Realty Brokerage
Diloreto & Co.
477 Richard Crescent
Strathroy-Caradoc, Ontario
Discover comfortable and affordable living in the tranquil park-like setting of Twin Elm Estates - a well-maintained adult-oriented community. This lovely 2 bed, 1.5 bath home is designed for comfort and convenience, offering an inviting & cottage like peaceful atmosphere. Recent updates in 2022 include a gorgeous new white kitchen with a large pantry & new kitchen appliances, a beautifully renovated main bathroom and a 3/4" new water line. In addition, the spacious floor plan includes a living room with gas fireplace, separate dining room, main floor laundry and a den or sunroom that leads out onto the deck. Step outside into a Gardener's Paradise featuring a spacious gazebo, deck and a handy gardener's shed for all your tools and supplies, (all new in 2022). The community offers an abundance of activities and a vibrant recreation center, where you can stay active and engaged as well as a nearby golf course that's within walking distance. For added convenience, RV and/or trailer storage is available on-site. Strathroy offers all the amenities of a big city but with the charm and friendliness of a small town, and is conveniently located only 40 kilometers west of London with easy access to Highway 402, Sarnia and Port Huron, Michigan. Whether you're relaxing at home, working in your garage, tending to your garden, or enjoying the community's amenities, this is truly a wonderful place to call home. Total Estimated 2025 monthly taxes include: Lot tax $46.05, Structure tax $49.19, Garbage $11.94. Monthly Land Lease: $775.00 Water/Sewer $61.50/month. (id:38604)
Platinum Key Realty Inc.
1024 Blythwood Road
London North, Ontario
Two kitchens! Just minutes from Western University, this newer family home offers 3 + 1 bedrooms, two full bathrooms, and a fully finished lower level - providing two distinct living spaces ideal for multi-generational living or investment. The basement features a complete apartment that was previously rented for $2,000 per month, while the main floor earned $2,500 per month. With only minor renovations to the front entryway, the upper and lower levels could be easily and permanently separated. Appliances in both kitchens, including stainless steel options, are included. The home also features an updated electrical panel with high-speed EV charging, a double drive, and extended parking. Take advantage of the City of London's new Additional Residential Units (ARUs) zoning allowances and unlock this property's full potential. (id:38604)
Royal LePage Triland Realty
1951 Duluth Crescent
London East, Ontario
Beautifully updated 3+1 bedroom bungalow offering 1128 sq. ft. of living space on the main level, located in Nelson Park neighbourhood. This home has been lovingly cared for and many updates. Complete white kitchen with newer appliances, renovated main & basement bathrooms, newer hardwood floors throughout, newly finished basement (2023) having a huge rec room, 3 pc bathroom and a bedroom. New furnace (2023). Newly installed patio cover (2020) out from large 3 season sunroom with plenty of windows for those cool summer breezes. All appliances included! Ample fenced in private backyard with driveway having plenty of parking, and large front yard for lots of outdoor activities. Close to Argyle Mall & bus routes. (id:38604)
RE/MAX Centre City Realty Inc.
4767 St. Clair Parkway
St. Clair, Ontario
Welcome to this charming 1969 brick bungalow offering the perfect combination and comfort of one floor living and water access. Tucked along Marshy Creek with direct access to the Snye River and St. Clair River, this property is a dream for boating and outdoor enthusiasts. Lot Features: Steel sea wall, boat lift, extra-long concrete driveway, and a 1.5-car detached garage. Living Spaces: 3 bedrooms, 1.5 baths, Full basement, finished rec-room with cozy gas fireplace. Sunroom retreat features a bright four-season sunroom with sun drenched skylights and traditional gas stove styled like classic wood burner-perfect for enjoying year-round views. Recent upgrades include, newer kitchen, flooring, updated bath (approx. 10 years), front deck, and furnace/air (approx. 5 years). This home combines comfort, function, and unbeatable water access-ideal for families, retirees, or anyone looking for a lifestyle upgrade. Don't miss your chance to live where the water meets convenience! (id:38604)
Streetcity Realty Inc.
4482 Petrolia Line
Petrolia, Ontario
Welcome to the heart of historic Petrolia, where this fully remodeled bungalow brings comfort, space, and style together under one roof. With 5 bedrooms and 2 full baths, there's room for the whole crew - plus a few weekend guests. Step inside and you're greeted by a bright, spacious eat-in kitchen that's made for morning coffee and late- night snacks. A formal dining room gives you the perfect spot for family dinners, while the large family room is ready for move nights, game days, and every celebration in between. Fresh, modern updates throughout make this home move-in ready, so you can spend your time enjoying the good life in one of Ontario's most charming small towns. If you're looking for space, comfort, and value - you've found it. (id:38604)
Streetcity Realty Inc.
32 Briscoe Crescent
Strathroy-Caradoc, Ontario
A stunning new build Bungalow with finished basement by Dwyer Homes. This 2+2 bedroom, 3 bathroom home is located on a quiet crescent in Strathroy and backing onto a ravine, surrounded by mature trees. Inside, soaring 10-foot ceilings and an open-concept design set the tone for modern living. The kitchen includes a large centre island with eating bar and a spacious pantry, opening directly to the great room and dining area with walkout to a covered deck and private yard. The front bedroom shines with natural light, while the primary suite is a true retreat with walk-in closet and luxurious five-piece en-suite. An additional four-piece bath and a convenient laundry/mudroom off the garage complete the main floor. Downstairs, the finished lower level impresses with a massive family/games room, two more bedrooms, and another full bath. This impressive home blends style and function and is just minutes to schools, parks, shopping, the hospital, and quick access to Highway 402. (id:38604)
Century 21 First Canadian Corp
Platinum Key Realty Inc.
656 Ketter Way
Plympton-Wyoming, Ontario
UNDER CONSTRUCTION - Introducing "The Marshall" built by Colden Homes located in the charming town of Plympton-Wyoming. Ideally located near the 402 & a short drive to Sarnia & Strathroy, enjoy peaceful suburban living with easy access to nearby conveniences. This home features 1,706 square feet of open-concept living space. With a functional design and modern farmhouse aesthetics, this property offers a perfect blend of contemporary comfort and timeless charm. Large windows throughout the home flood the interior with natural light, creating a bright and welcoming atmosphere. The main floor features a spacious great room, seamlessly connected to the dinette and the kitchen, along with a 2-piece powder room and a convenient laundry room. The kitchen offers a custom design with bright two-toned cabinets, a large island, and quartz countertops. Contemporary fixtures add a modern touch, while a window over the sink allows natural light to flood the space, making it perfect for both everyday use and entertaining. Upstairs, the second floor offers three well-proportioned bedrooms. The primary suite is designed to be your private sanctuary, complete with a 4-piece ensuite and a walk-in closet. The other two bedrooms share a 4-piece full bathroom, ensuring comfort and convenience for the entire family. Please note: Some photos are from a previously built model, as indicated on the photo, and are for illustration purposes only - Some finishes & upgrades shown may not be included in standard specs. Taxes & Assessed Value yet to be determined. (id:38604)
Century 21 First Canadian Corp.
171 Greene Street
South Huron, Ontario
*To be Built-pictures provided are of a unit already built* Welcome to the Buckingham Estates subdivision in the town of Exeter where we have The "Kindall" which is a 1,294 sq ft bungalow. The main floor consists of an open concept kitchen, dining and great room. There are two bedrooms including a large primary bedroom with a walk in closet and four piece ensuite bathroom. You can also enjoy the conveniences of main floor laundry and another four piece bathroom. There are plenty of other floor plans available including options of adding a secondary suite to help with the mortgage or for multi-generational living. Exeter is located just over 30 minutes to North London, 20 minutes to Grand Bend, and over an hour to Kitchener/Waterloo. Exeter is home to multiple grocery stores, restaurants, arena, hospital, walking trails, golf courses and more. Don't miss your chance to get into this brand new build! We also have another spacious three bedroom floor plan available -contact us for more details! (id:38604)
Coldwell Banker Dawnflight Realty Brokerage
Nu-Vista Pinnacle Realty Brokerage Inc
58 Moonlight Court
Central Huron, Ontario
Welcome to Moonlight Court, a charming community in the northwest end of Clinton, offering modern living in a peaceful setting. The Saturn floorplan is a 1,294 sq. ft. attached bungalow townhome designed to check off all the boxes for comfort and convenience.Step inside to an inviting open-concept layout, where the kitchen, dining, and living areas flow seamlessly perfect for both everyday living and entertaining. At the rear of the home, you will find the spacious primary bedroom, complete with a large walk-in closet and a 4-piece ensuite for ultimate convenience. The second bedroom, located at the front of the home, offers a generous closet and easy access to an additional 4-piece bathroom.For added practicality, main-floor laundry is included. The unfinished lower level provides endless potential, already roughed in for a 3-piece bathroom ready for your personal touch. If this model isn't the right fit for you, we have two other options available, including another spacious unit and a corner unit to better suit your needs. Located in the heart of Huron County, Clinton is centrally positioned between Goderich, Exeter, and Stratford, while offering all the essential amenities, including local shopping, hospital, schools, and more. Don't miss your chance to own this thoughtfully designed home in a fantastic location. 3D renderings are for illustration purposes only. The actual interior and exterior of the models may differ from the renderings. (id:38604)
Coldwell Banker Dawnflight Realty Brokerage
Nu-Vista Pinnacle Realty Brokerage Inc
167 Greene Street
South Huron, Ontario
*TO BE BUILT* Welcome to the Buckingham Estates subdivision in the town of Exeter where we have "The Vermont" which is a 1,600 sq ft two storey home. The main floor consists of an open concept kitchen, dining and great room. The kitchen features a pantry and an island, and there is also a two piece bathroom on the main level. Upstairs you will find three bedrooms including the primary bedroom with a walk in closet and en suite. There is also a four piece bathroom and the conveniences of laundry on the same level as the bedrooms. There are plenty of other floor plans available including options of adding a secondary suite to help with the mortgage or for multi-generational living. Exeter is located just over 30 minutes to North London, 20 minutes to Grand Bend, and over an hour to Kitchener/Waterloo. Exeter is home to multiple grocery stores, restaurants, arena, hospital, walking trails, golf courses and more. Note-"To be Built, pictures are of another unit that has already been built" (id:38604)
Coldwell Banker Dawnflight Realty Brokerage
Nu-Vista Pinnacle Realty Brokerage Inc
769 Haighton Road
London South, Ontario
***Attention custom builders, contractors and those wishing to renovate to their dream home on a picture-perfect paradise***Located in prestigious Westmount in an area of multi-million dollar homes, this 105.38' x 175.48' property offers almost 1/2 acre of mature beauty and privacy on a quiet dead-end street, near parks , shopping and recreation. The well-cared for home features a great layout with spacious primary rooms, making it ideal to renovate to your personal style for the ideal family home, with its huge main level family room, large kitchen and living/dining rooms (with strip hardwood under the carpets). The upper level offers four bedrooms with the charm of angled ceilings and a master ensuite. The layout also offers the possibility to combine two bedrooms to form a true primary wing or to extend over the garage and build a huge primary suite. The lower level is unfinished, awaiting your personalized touches. The oversized back deck is perfect to enjoy the beauty of Nature, with towering trees and lush lawns. Whether as a renovator's ideal project or as the perfect location and property size for a buyer wishing to build their own estate home, opportunity abounds with this well-loved home. (id:38604)
Royal LePage Triland Realty
8516 Townsend Line
Lambton Shores, Ontario
Step saving bungalow on mature lot in quiet town of Arkona. Two bedrooms. Large eat-in kitchen. Lots of natural light. Some updates. Newer electrical panel. Quick possession available. Sold as is. (id:38604)
Blue Forest Realty Inc.


