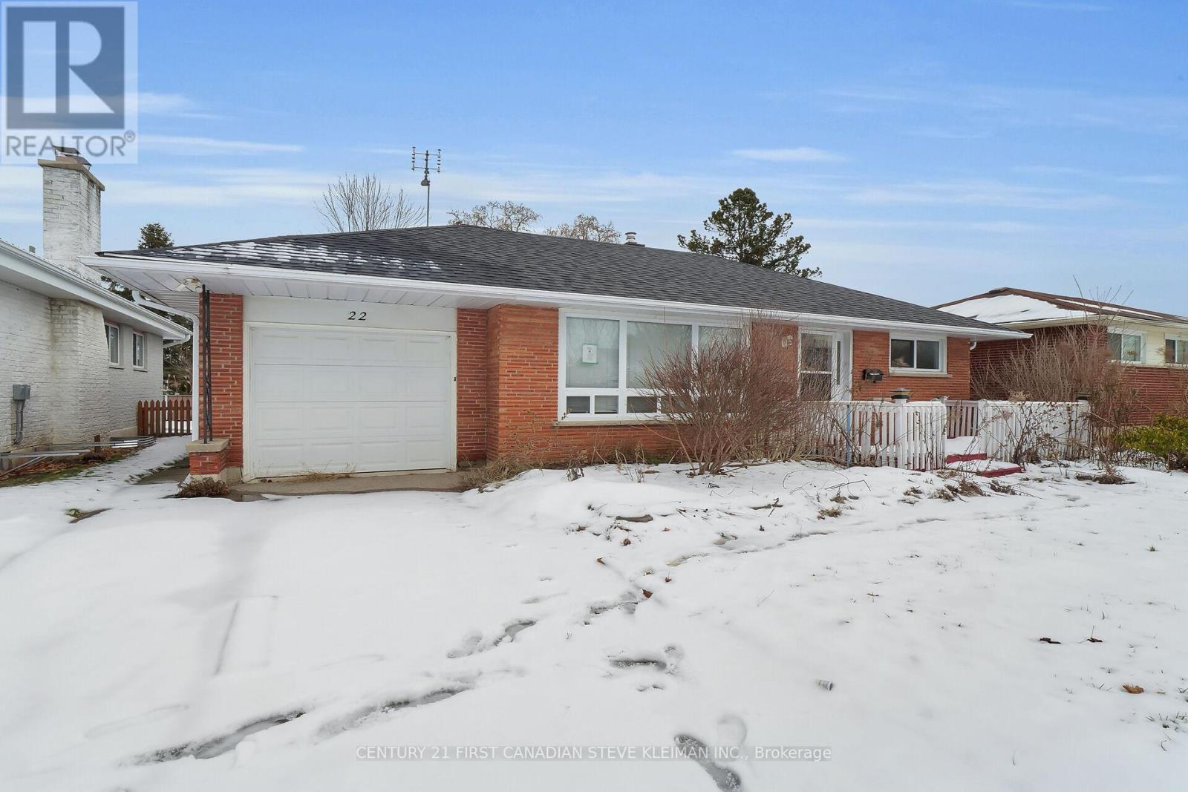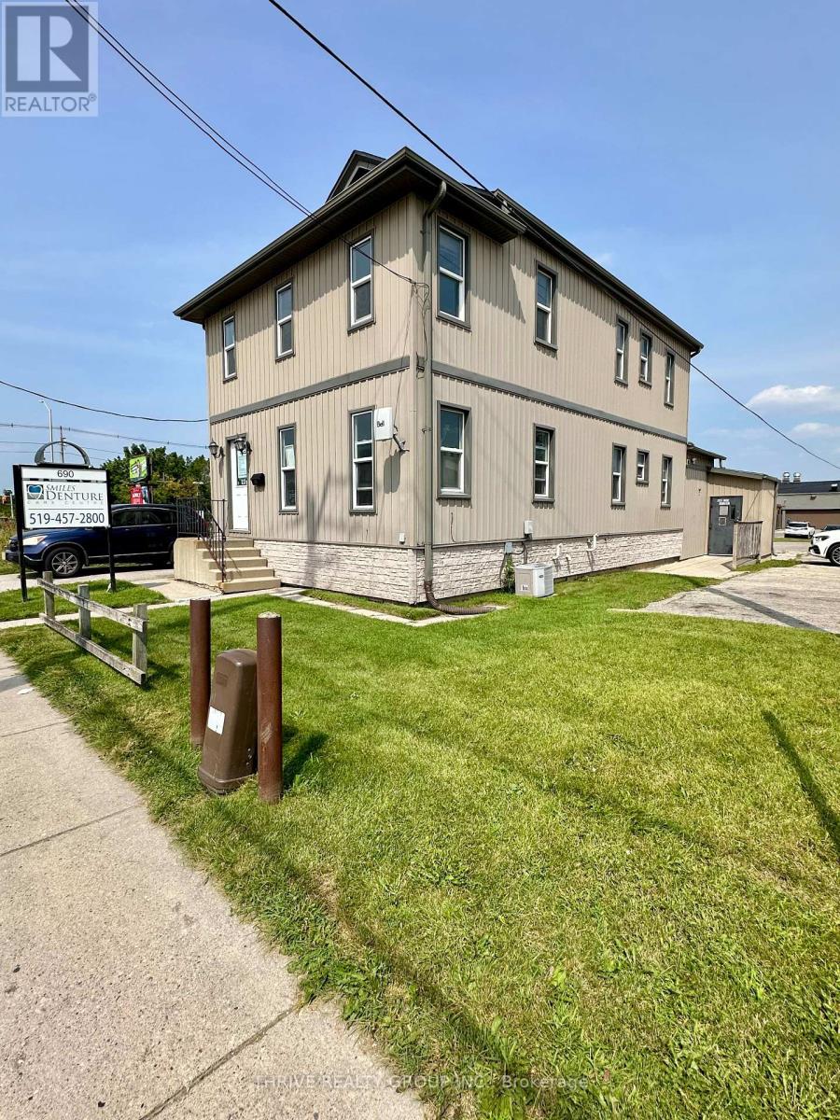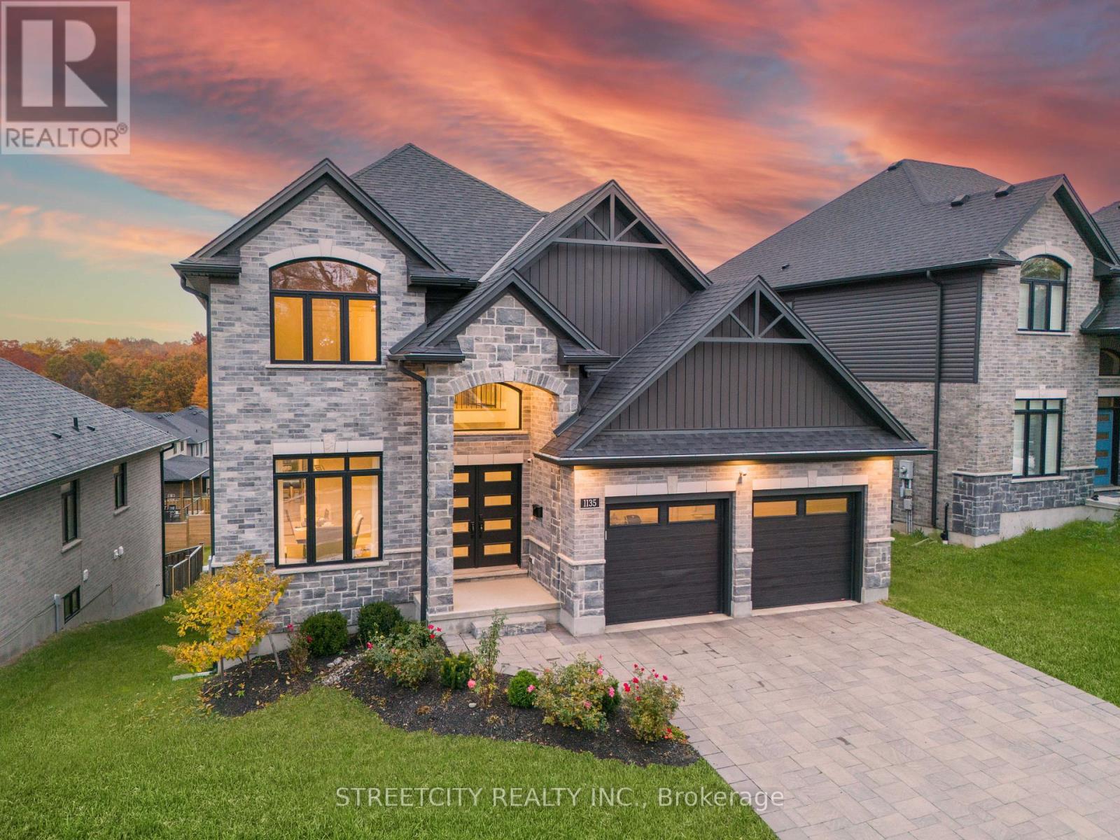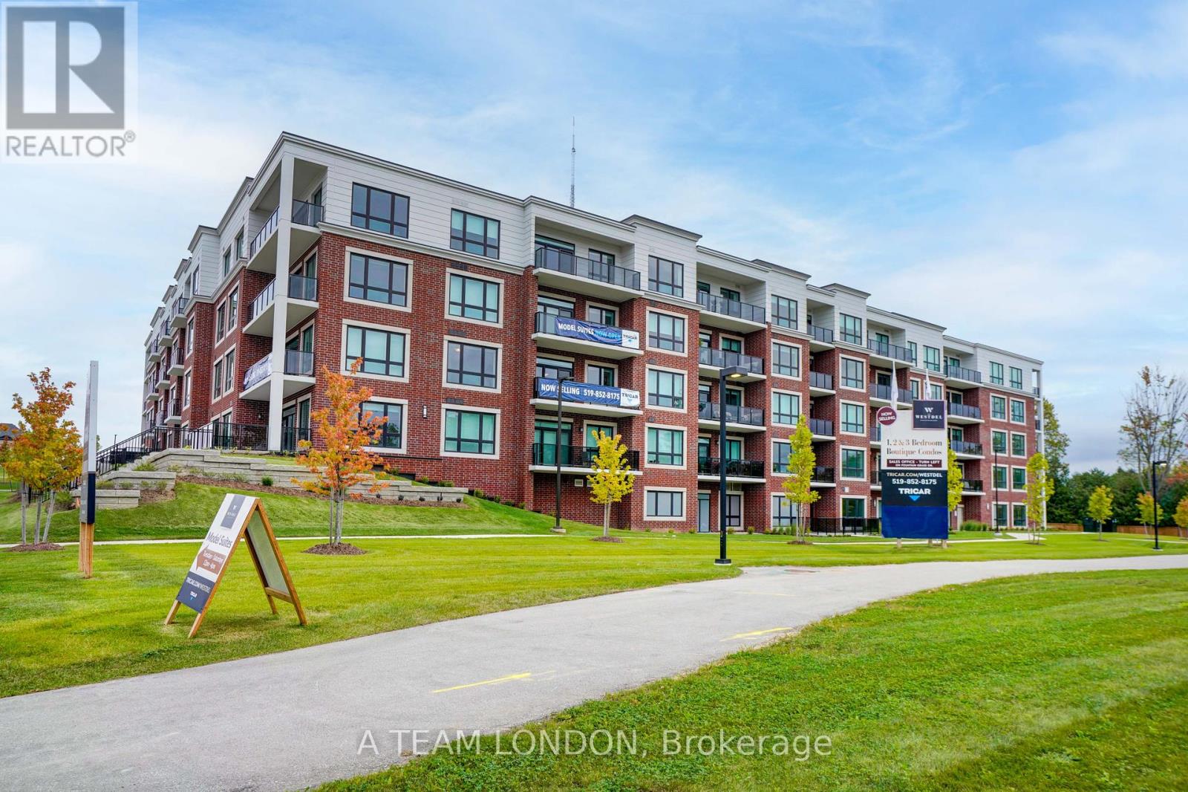22 Queenston Crescent
London, Ontario
A huge main floor addition enhances this ranch, which includes a family room with a gas fireplace, a dining area, and main floor laundry. This addition makes the home much larger than it appears from the outside. The home has updated furnace, central air, shingles, electrical panel, and garage door. The kitchen features oak cabinets, slow-close drawers, pull-outs, and granite countertops. The lower level includes a rec room, bedroom, office, and a 3-piece bath. This bungalow is located on a quiet crescent in the comfortable Fairmont subdivision. It offers an amazing package with the house combined with an attached garage. The spacious yard is perfect for outdoor enjoyment, and the home is close to excellent schools and just minutes from the 401. This is the one you've been waiting for! (id:38604)
Century 21 First Canadian Steve Kleiman Inc.
2485 Innovation Drive
London, Ontario
This exceptional 30,200 square foot industrial warehouse with high end executive offices in prime location is situated on a sprawling 2 acres with an additional 2 acre lot soon to be subdivided and primed for build to suit investment opportunity for up to 2 more structures. Located in Londons prime industrial area in the Southeast just minutes from the 401. The 8,000 sqft office area, spread over two floors, features a high-quality finish with an impressive open two-storey foyer, private and general office spaces, washrooms, a boardroom, and an elevator. The 22,000 sqft warehouse boasts 24' ceiling heights, two truck-level loading doors, and two grade-level loading doors, making it ideal for a wide range of industrial and commercial users. The current warehouse is secured with a 10-year lease in place ensuring a stable, long-term income stream from a reliable tenant. Don't miss this outstanding opportunity to purchase a strategically located, state-of-the-art industrial property! **** EXTRAS **** Property is in the process of being subdivided into 2 separate 2 acre lots and could be sold individually or as a package. (id:38604)
Certainli Realty Inc.
7 - 211 Wortley Road
London, Ontario
Executive 2 bedroom, 1 bathroom unit for lease. This stunning unit features exposed spiral ductwork and brick giving the character and charm that makes living in a historical building so special. Feel at peace knowing this well maintained apartment offers controlled entry and exterior video surveillance at the entrance of the suite. Love to cook? This apartment comes with a two-tone kitchen, featuring quartz countertops, large kitchen island, and stainless steel appliances. The open concept living and dining room offer space that is perfect for entertaining. Other amenities include: a 3-piece bathroom, in-suite laundry, storage closet, and two generous bedrooms. With approximately 1,090 sq ft and 9' ceilings the scale of this unit makes it a premier property for a working professional to call home. This main-level executive suite is filled with natural light and includes a private patio facing east with access from the living room. There is one parking space included with the rent. Located in the heart of Wortley Village, this community offers history, gourmet restaurants and charming retail shops, all within walking distance. This is the perfect executive unit in one of the most desirable, sought-after neighbourhoods in London. Available February 1 2025. (id:38604)
A Team London
690 Hale Street
London, Ontario
Elevate your business with this outstanding commercial office space available for lease at 690 Hale Street, strategically positioned at the corner of Hale and Oxford Street. Spanning approximately 800 square feet, this well-maintained property offers a professional environment with ample onsite parking, ensuring convenience for both employees and clients. The location enhances visibility and accessibility, making it an ideal choice for businesses looking to establish a prominent presence in a high-traffic area.Zoned for professional office use, the space is perfectly suited for a variety of business needs, from administrative functions to client meetings. The layout provides a functional and adaptable workspace, while the surrounding area benefits from its vibrant commercial setting. Don't miss the opportunity to secure a versatile office space that combines functionality, visibility, and ease of access all at a competitive rate. (id:38604)
Thrive Realty Group Inc.
62 - 75 Ansondale Road
London, Ontario
Beautifully updated 3 bedrooms, 2.5 bath, townhome condo in very well-kept quiet neighbourhood of South London. This condo is bright, airy, freshly painted and completely renovated with quality finishes over the past couple of years. Featuring a new kitchen just updated in 2022 with black granite counter tops, and all new appliances, (fridge replaced 2020), all new flooring on main and upper level (2022), new upstairs bathroom with rain shower (2022), all new faucets in kitchen and baths, new LED mirrors in baths and all interior doors with new handles, trim and baseboards were replaced over the last couple years. Pot lights were also added, and sensor lights were installed in all the upper closets Electric fireplace in main floor living room for those cozy nights in. All pot lights and light in mirrors are LED and can switch b/w warm and cool lighting. The basement was entirely updated in 2021, including laundry room, 3-piece bathroom with walk in glass shower and bonus enlarged rec room in this unit. Carpet was also replaced in basement June 2023. The back patio is fully fenced and private, not backing onto another unit or facing another unit. Front facing onto reserved parking spot and green space. Backyard fence was just replaced in 2023. The condo corporation has recently updated the windows, and the front exterior door. Back exterior expected to be updated in the fall. All there is left to do here, is move and enjoy living! Located in a family friendly area, close to all amenities, schools, parks and public transit, and close to 401. Don't delay seeing this one! (id:38604)
Exp Realty
353 Clarence Street
London, Ontario
Excellent lease opportunity located in a desirable area with lots of foot traffic to bring in business! With over 2500sf of space the opportunities are endless. Perfect for a gym or dance studio, art gallery, and retail space. Two open spaces, office space plus 4 washrooms. Available immediately for $4000 per month and zoned DA1. (id:38604)
Century 21 First Canadian Corp
6686 Hayward Drive
London, Ontario
FINAL TWO PHASES FOR SALE IN FREEHOLD TOWNHOME DEVELOPMENT OF LAMBETH, SOUTH LONDON! **LIMITED TIME $10,000 UPGRADE ALLOWANCE ON PHASE 3 TOWNS*** This Beautiful Two-Storey Model is Move-In Ready for Early 2025. No Condo or Maintenance Fees! A Sizeable1,745 SqFt of Living Space Featuring 9 Ceilings on the Main Floor. Generously Oversized Windows throughout the Front and Back of the Home bring in Lots of Natural Light, highlighting the Grain and Quality of the Engineered Hardwood Floors on the Main Level. The Kitchen & Bathrooms have Fully Customizable Slow-Close Cabinets to Your Design Spec, Plus Your Choice of 3 Standard Quartz Options for the Kitchen, and Options to Upgrade. The Primary Suite features a Large Walk-In Closet & Luxurious Four-Piece Ensuite Bath, Complete with a Tiled Shower, Water Closet & Dual Vanities. Abundant Light Illuminates the Unfinished Basement through Oversized Egress Windows. The Backyard is Ideal for Entertaining with Family & Friends, featuring an Exceptionally Deep Lot and Fenced in Yard by the Builder. This Area is Located in the Lively and Expanding Community of Lambeth with Very Close Access to the 401 & 402 Highways, a Local Community Centre, Several Schools, Sports Parks & Golf Courses, and Boler Mountain Ski Hill. (id:38604)
Century 21 First Canadian Corp
144 Millbank Drive
London, Ontario
WOW! Welcome Home. Incredible ranch with finished basement backing onto Shaftesbury Park. Perfect for first-time buyers, one-floor living fans or investors! The spacious living room leads into a designer-inspired kitchen with quartz countertops, upgraded appliances, and pass-through opening to dining room. The main floor offers 3-bedrooms, generous bathroom and more. The finished lower level offers the perfect space for entertaining, living space, laundry and plenty of storage. Updated furnace and central air. New electrical panel (2024) and freshly painted throughout (2024). The back-door leads right to the lower level allowing for a potential future income suite. Minutes to Highway 401, shopping, schools...plus the direct access to the park in your backyard! Terrific value. Be quick! (id:38604)
Thrive Realty Group Inc.
1135 Meadowlark Ridge
London, Ontario
Welcome to 1135 MEADOWLARK RIDGE,AN ENERGY STAR CERTIFIED HOME with a walk-out basement(9 foot Height) luxurious home Built by Rembrandt Homes that promises high-end living and exceptional superior craftsmanship. The main level features 9-foot ceilings with large windows creating a spacious & great look. 4 spacious bedrooms, a Den, separate dining, and a 3.5 bath. This home offers ample room for your family. open-concept kitchen with quartz countertops, a freestanding island, a walk-in pantry, and a separate dining area perfect for family gatherings. engineered hardwood floors, upgraded lighting including pot lights throughout. There is also an open-concept family living with a fireplace, ideal for enjoying your evenings with natural beauty. Step out onto the covered deck with a railing offering another amazing view. ** This is a linked property.** **** EXTRAS **** Prime Location - Situated in a family-friendly neighborhood & ensuring convenience and peace of mind. This home is close to top-rated schools, shopping centers and hospitals. Only a few minutes from the 401. (id:38604)
Streetcity Realty Inc.
793 Lorne Avenue
London, Ontario
Old East Village charmer with 4 bedrooms! Steeped in history with its vintage details starting with a welcoming front porch, a great place for morning coffee or an evening night cap. As you enter through the foyer note the tall ceilings, leaded glass windows, and beautiful millwork. Natural light abounds in the living and dining rooms boasting gleaming hardwood floors. The cozy living room is open to the generous dining room, perfect for hosting family gatherings. The bright eat-in kitchen with stainless steel appliances has enough room for a second set of hands to help with meal prep. Off the kitchen is a sunroom, the perfect place to relax with a book and a beverage looking out to the large backyard. A handy 2pc washroom with ample storage completes the main floor. New carpet leads you upstairs where youll find a 4 pc bathroom and 4 bedrooms (bonus!). If your family is smaller, you can enjoy the extra rooms for an office, crafts, a den, whatever you need. Lower level offers ample storage, utility room, and laundry. This is a lovely home with great outdoor space whether youre relaxing on the grand front porch or hosting a BBQ in the lush backyard with raised patio. Enjoy the amenities and vintage architecture of this vibrant community! OEV has so much to offer with its proximity to Kellogg Lane, Craft Breweries, unique shops and restaurants, and Western Fair District to name a few. Updates include Porch and Addition roofs (2023), Main roof (2016), Furnace and Power Vent Water Heater (2021 owned), new stair and hall carpet. Two parking spots out front for your convenience. Book your showing today! (id:38604)
Sutton Group - Select Realty
409 - 1975 Fountain Grass Drive
London, Ontario
Step into upscale living at The Westdel, situated in the thriving west end of London. This home (floor plan TOP FLOOR unit, facing west, offers UPGRADES GALORE and two generously sized bedrooms and a flexible den perfect for various uses. The bright, open-concept kitchen is outfitted with sleek stainless steel appliances, granite countertops, and overlooks the main living space. An airy living and dining area, featuring engineered hardwood flooring and a modern electric fireplace, extends to a private balcony where you can soak in the stunning views. The spacious primary bedroom boasts a walk-in closet and an elegant ensuite with a glass-enclosed shower and dual sinks. A second bedroom and another 4-piece bath complete this beautiful space. The home is also outfitted with gorgeous CUSTOM DRAPERY (6k). Building amenities include a media lounge, fitness centre, guest accommodations, pickleball courts and an enormous party room with outdoor seating areas. Close to so many amenities and nestled among incredible communities such as Byron, Riverbend and West 5! Don't miss the opportunity to make this exceptional property your new home! Inclusions: 1 parking space and 1 storage locker included in purchase price. All high end custom drapery, Samsung built in TV. Heat, Water included in maintenance fee (id:38604)
A Team London
207 - 1975 Fountain Grass Drive
London, Ontario
Welcome to the Westdel Condominiums, where modern elegance meets tranquility. This brand-new two-bedroom-plus-den condo is designed with sophistication and comfort in mind. The open concept design flows seamlessly from a light filled, white kitchen outfitted with stainless steel whirlpool appliances and a spacious island with granite countertops into the main living space. The combined living and dining area is highlighted by engineered hardwood floors, a sleek linear electric fireplace and access to the West-facing balcony. The Spacious Primary bedroom serves as a luxurious retreat, complete with a walk-in closet and luxurious 4 piece en-suite bathroom, featuring a walk-in glass shower and double sinks. A second bedroom with 4 piece bathroom and functional den complete this unit. Located in the Warbler Woods neighborhood, The Westdel is close to dining, shopping, and London's trail system where you can enjoy leisurely walks on nearby scenic trails, or make use of the buildings upscale amenities like a spacious lounge, billiards room, theatre, fitness centre and 2 pickle ball courts. Heating and Water included in condo fees!! (id:38604)
Sutton Group - Select Realty













