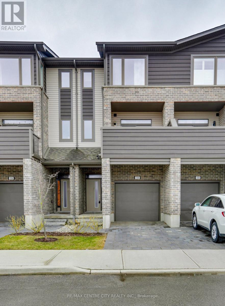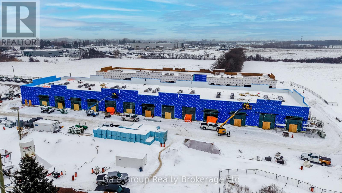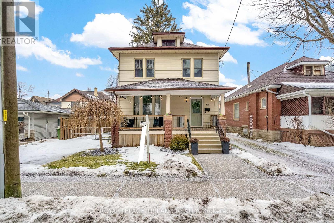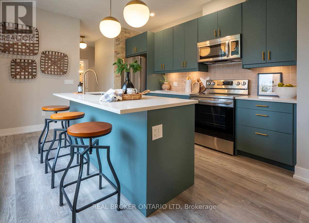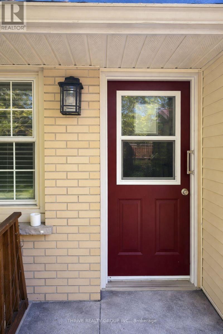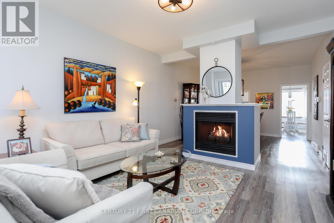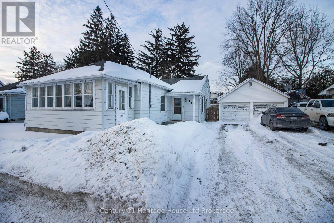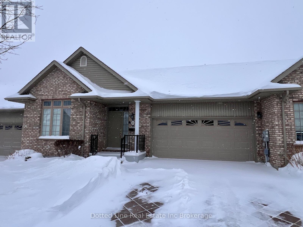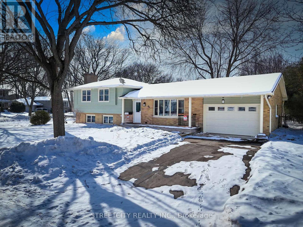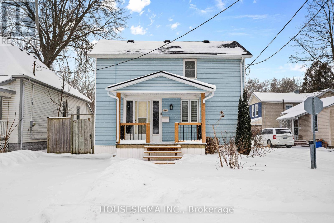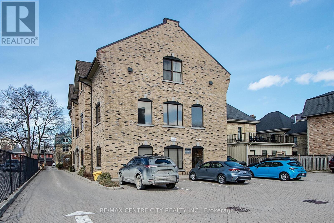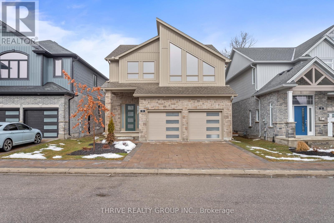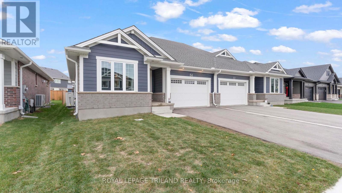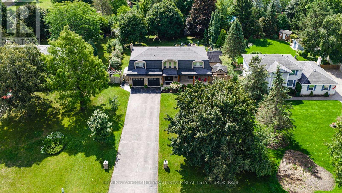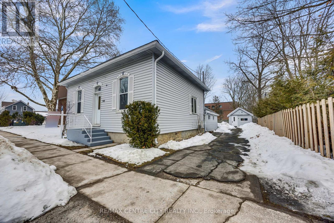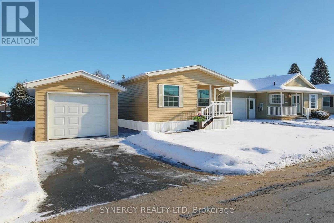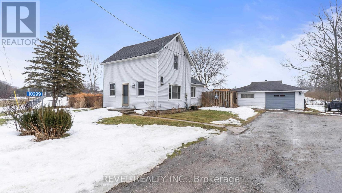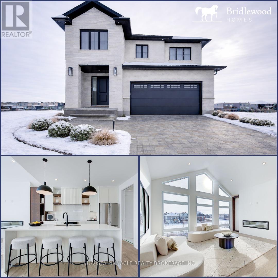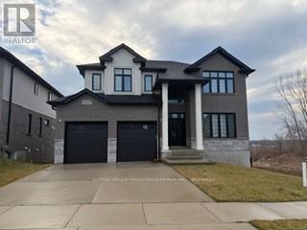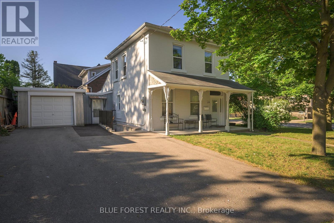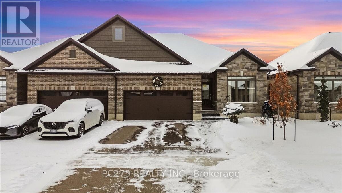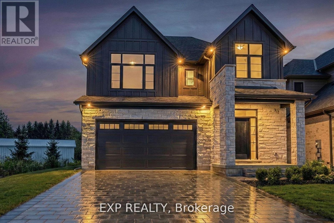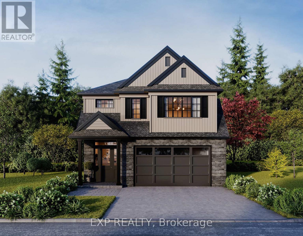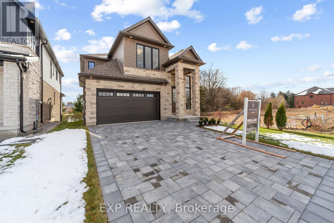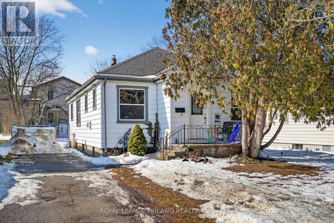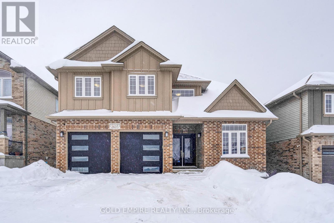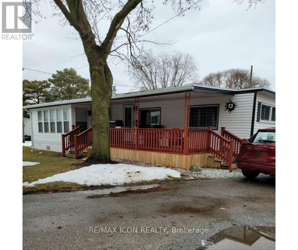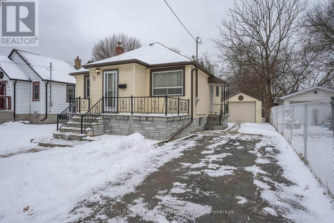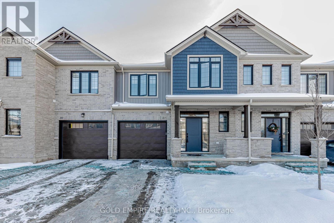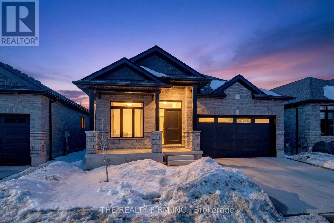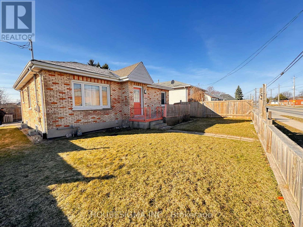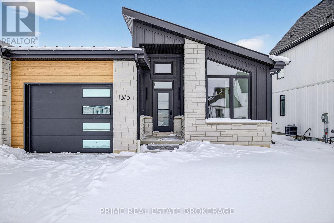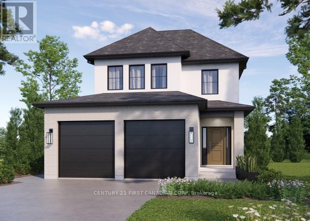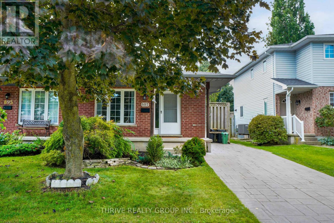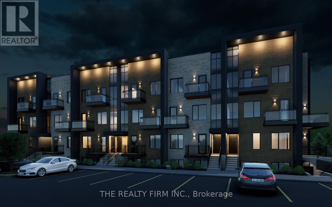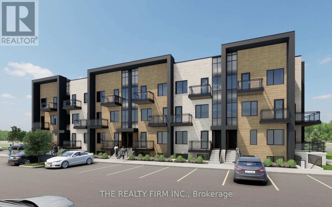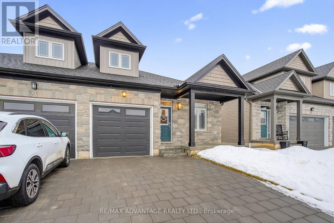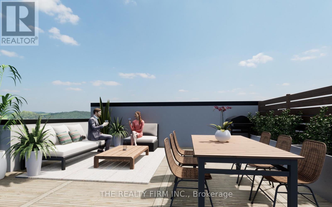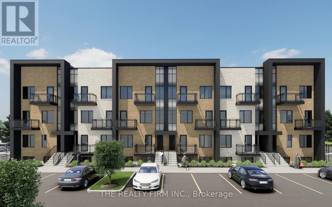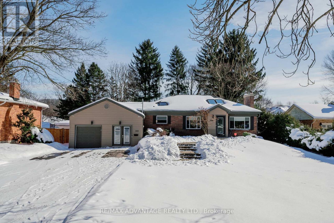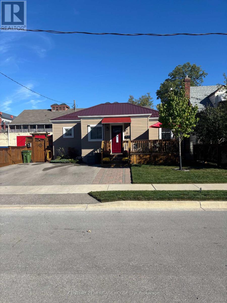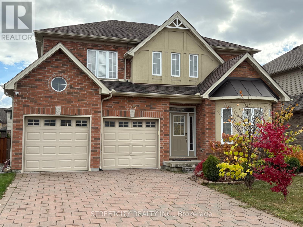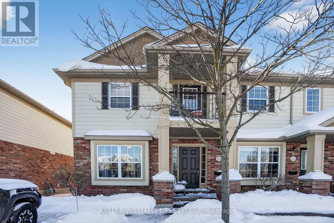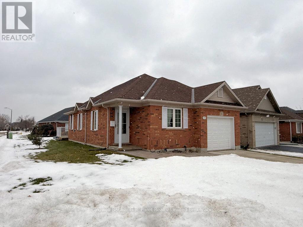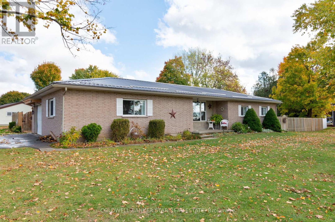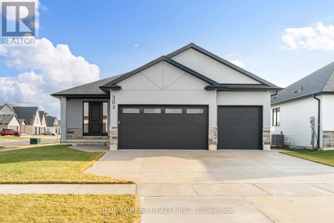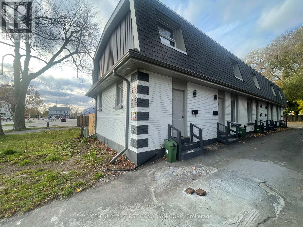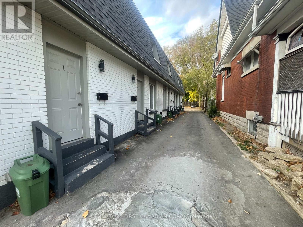106 - 2070 Meadowgate Boulevard
London South, Ontario
Attention Investors! Property leased to AAA tenants as of Feb 1/26. SIGNIFICANT PRICE REDUCTION - one of the most competitively priced townhomes in Summerside. This 4-bedroom, 3.5-bath townhome now comes at the lowest price in the Vibe development, making it a great opportunity. Step inside to a bright tiled foyer with inside access to your attached garage. The entry-level boasts a versatile 4th bedroom with its own 3-piece ensuite and patio doors to a private deck, perfect for guests, a home office, or your personal retreat. Upstairs, the main floor is designed for effortless modern living: the open-concept kitchen, dining, and living areas flow seamlessly. The kitchen shines with quartz countertops, stainless steel appliances, under-cabinet lighting, and abundant storage, while a 2-piece powder room and walk-out balcony is designed for extra comfort and a nice view. The top level is designed with a spacious primary suite with 3-piece ensuite and generous closet, plus two more large bedrooms, a full 4-piece bath, and a convenient laundry closet complete the floor. Location is everything-just minutes to shopping, restaurants, Victoria Hospital, and Highway 401. (id:38604)
RE/MAX Centre City Realty Inc.
Unit 2 - 85 Bonds Corner Road
Woodstock, Ontario
Bonds Corner Plaza, ideally located in Woodstock directly across from Toyota, close to industrial developments and nearby residential subdivisions. This stunning pre-construction commercial unit is available on assignment sale and is scheduled for occupancy by April 30,2026 with final closing tentatively May 2026. This unit offers excellent investment potential by taking advantage of the high rental demand or an opportunity to open your own business.Featuring a prime high-traffic, high visibility location and convenient access to Highway 401and 403. This plaza lends itself to multiple uses such as retail, professional, medical or office. Please DO NOT drive to the plaza as construction is underway. Taxes and fees are not yet fully assessed. (id:38604)
Gale Group Realty Brokerage Ltd
72 Walnut Street
St. Thomas, Ontario
Welcome to 72 Walnut Street, a century home full of character and potential in the heart of the Historic Courthouse District. This 3 bedroom home offers a solid foundation for those looking to build equity in a quiet, friendly neighbourhood. The main floor features a bright foyer, separate dining room, and a kitchen updated by previous owners. Upstairs are original hardwood floors and a spacious 5-piece bathroom with heated floors. Major updates include second-floor windows and electrical (2022), leaf filter system (2023). The seller reports a dry basement with no history of moisture or foundation issues. A full walk-up attic provides excellent potential for future finished living space. Enjoy the iconic covered front porch or take a short walk to the Elevated Park and local trails. This prime location offers easy access to the edge of town for quick travel to London and Port Stanley. The property includes a fenced yard, a mutual driveway, and a long-standing friendly agreement with neighbours on Centre Street to park in the laneway to the west. If you are looking for a home with soul and great bones in a sought-after historic pocket, this is a must-see. (id:38604)
Royal LePage Triland Realty
62 Barker Street
London East, Ontario
Finding a move in ready home on an extra wide corner lot in Carling Heights is rare. Finding one with space that offers the opportunity for an addition, lot severance or an ADU is even better. This is a property that works for you now and gives you real options to grow your value over time. Inside, the open kitchen, living, and dining area is made for everyday life. The kitchen is bright, modern, and finished with brand new stainless steel appliances and a huge island that easily handles baking days, homework sessions, and hosting friends. The living room fireplace makes it an easy place to relax when the weather cools off. The main floor layout is practical and hard to find. You've got a spacious primary bedroom with its own ensuite, two additional bedrooms, a full family bath, a dedicated home office, and a convenient laundry nook all on the same level. The enclosed front porch is bright and flexible, perfect as a mudroom, bonus office, or sunny hangout space. Stained glass windows, made by a previous owner, add character you just can't fake.Out back, the patio is ready for summer dinners while the kids play in the yard. Renovated from top to bottom, this is the kind of home you can move into right away, with a lot that gives you room to think bigger down the road. (id:38604)
Real Broker Ontario Ltd
Basement - 1 Sutton Place
London North, Ontario
BASEMENT UNIT for Lease - $1,495/month all inclusive. Updated 1-bedroom, 1-bathroom basement unit in a solid brick bungalow located in the desirable Oakridge neighbourhood, close to Springbank Park, excellent schools, shopping, recreation, and transit. Features include updated flooring, kitchen with fridge, stove, dishwasher, fresh paint, updated bathroom, and private in-unit laundry (not shared). One parking space included, with shared backyard access. Rent includes utilities up to a capped amount; tenant responsible for a proportional share only if usage exceeds the cap. Approximately 35-40 minutes by city transit to Western University and Fanshawe College. Available immediately. (id:38604)
Thrive Realty Group Inc.
10 - 374 Front Street
Central Elgin, Ontario
TURN-KEY & PRICED TO SELL! Even more affordable now! And the Seller is very motivated to sell! This is YOUR OPPORTUNITY to get in before the higher Spring market! Offering peaceful lake views and serene forest views. It's the best of both worlds living here! Welcome to care-free, Beach Town living! Gorgeous renovated 3 bdrm, 2 full bath unit with beautiful finishes and the best of both lake and forest views! Both levels completely carpet-free with many upgrades as of 2020 including NEW: kitchen quartz countertops incl quartz waterfall; sink, faucet, custom B/I coffee & wine bar with Quartz counter, shelves, and B/I wine fridge; 5 appliances + mini fridge, with a 3pc bathroom completely & beautifully renovated (Nov 2024); upper bath has 4pcs incl a new tub surround. Luxury vinyl plank flooring throughout and on both levels. Comes with newly installed contemporary stairs/railings. Main floor features smooth ceilings (popcorn ceiling removed), with new ceiling fixtures & new door & cabinet hardware along with new patio doors, new upper windows, newly stained front deck & upper back deck and a new Carport as of 2024. Full height basement with a large family room that could easily be finished, and an adjacent laundry/utility room. Enjoy a heated inground pool overlooking the lake open in May until end of Sept. Enjoy a visit with friends @ the Muskoka chairs on the common elements grounds overlooking the main beach, these are available to all unit owners year-round. Then short walks to Blue Flag beaches and all that Port Stanley has to offer including many harbourfront shops and world-class restaurants. Book your showing today! This condo townhouse unit has just been greatly reduced for a quick sale!! This lakefront community offers many conveniences for modern living! Come see for yourself how this unit will meet all of your needs! (id:38604)
Century 21 First Canadian Corp
175 Canterbury Street
Ingersoll, Ontario
Welcome to 175 Canterbury Street - the perfect place to call home for first-time buyers or those looking to downsize! This charming and cozy bungalow is ideally located near Victoria Park, within the sought-after Royal Roads school district, and offers quick, convenient access to the 401, making it a commuter's dream. This well-maintained 2-bedroom, 1-bathroom home features a bright and inviting four-season sunroom with beautiful hardwood floors - the perfect spot to relax year-round. Situated on a generous 66 x 132 fully fenced lot, the property provides plenty of outdoor space for kids, pets. or gardening. Enjoy summer evenings on the spacious back deck off the kitchen, ideal for entertaining, BBQs, or simply unwinding in your private backyard. A standout feature is the 17' x 30' detached double-car garage/workshop, complete with hydro - perfect for hobbyists, extra storage, or a dream workspace. With an updated roof and new air conditioning, this move-in-ready home checks all the boxes. New Roof(2021), New AC (2025) Don't miss your chance to own this wonderful property in a fantastic location! (id:38604)
Century 21 Heritage House Ltd Brokerage
25 - 500 Lakeview Drive
Woodstock, Ontario
Welcome to carefree condo living at 500 Lakeview Drive, Unit 25, located in one of Woodstock's most desirable adult communities in the sought-after north end. Nestled in a private, nature-filled setting surrounded by walking trails, this spacious 2 bedroom bungalow condo offers the perfect blend of comfort, convenience, and style.From the moment you step inside, the bright open-concept layout invites you in. Vaulted ceilings enhance the living and dining areas, while large windows frame peaceful views of mature trees and open green space to enjoy. The well-designed kitchen features a peninsula breakfast bar and a built-in desk area, making it ideal for both everyday living and entertaining while keeping conversation flowing.The main level includes two generously sized bedrooms, highlighted by a welcoming primary suite complete with a luxurious 5-piece ensuite featuring a corner tub, double sinks, and convenient in-suite laundry. Step out from the dining area onto your private deck and enjoy the tranquility of the surrounding natural landscape.The partially finished lower level expands your living space with a cozy recreation room with a gas fireplace, a full 3-piece bathroom, and ample storage - perfect for guests, family visits, or hobby space. An attached double garage and double driveway add everyday practicality to this exceptional home. There is also a chair lift and wheel chair lift from garage. Located just steps from scenic trails and only minutes from local favourites such as Sally Creek Golf Club, Brickhouse Brewpub, Cowan Sportsplex, and everyday amenities, this condo offers more than just a home - it offers a lifestyle. Carefree living, generous space, and a premier adult community location all come together at 500 Lakeview Drive, Unit 25. (id:38604)
Dotted Line Real Estate Inc Brokerage
64 Downing Crescent
London South, Ontario
Opportunities like this don't come often! $$$ For additional income potential or extra living space in fully finished Basement with separate entrance - this is a prime opportunity for investors or savvy buyers seeking built-in rental income from day one. Perfect two-family home with granny suite, upper level three bedrooms, four-piece bath, stunning kitchen with granite and garden doors to deck. Lower level separate entrance to one-bedroom, two-floor unit with two three-piece baths, laundry, open-concept kitchen and living room. This stunning four-level side-split has been beautifully updated and delivers everything from an open-concept layout filled with natural light to a private backyard retreat designed for entertaining. Perfectly positioned near schools, shopping, and quick highway access, this home is your chance to secure a move-in ready gem. Come and see what this incredible home has to offer. ** This is a linked property.** (id:38604)
Streetcity Realty Inc.
16 Centre Street
St. Thomas, Ontario
An absolute gem for first-time buyers, this adorable 1.5-storey home is tucked into a quiet neighbourhood with truly lovely neighbours. Sitting proudly on a sunny corner lot, it offers a warm, welcoming feel from the moment you arrive.The flexible main-floor bonus room works beautifully as a bedroom, home office, or playroom, while two additional bedrooms are tucked upstairs. A fully fenced yard offers privacy and space to relax, and the detached garage features updated hydro-ideal for hobbies or extra storage. Roof was replaced in 2023. Furnace/AC 2020. Parking? You're covered with 2 driveways (front and side) provide room for up to four vehicles, plus extra parking conveniently located across the street. The crawl-space basement is fully encapsulated, clean, and tidy-great for storage without the worry. Best of all, you're just steps from Elevated Park , a perfect spot for after-dinner strolls, dog walks, or a breath of fresh air. Quiet, cute, and full of heart, this home is ready to welcome its next happy owners. All appliances are included (id:38604)
Housesigma Inc.
102a - 295 Wolfe Street
London East, Ontario
Very desirable central location across from Victoria Park. Modern office building with plenty of onsite parking. This is suite102A consisting of 1,425 square feet. Beautifully finished unit consisting of two glass partitioned offices, reception, kitchenette plus boardroom and a third office. Plenty of natural light. Gross monthly rent of $3,562.50. All utilities are included in the rent. Immediate possession can be available. Suites 102 and 103 on the main floor also available. See MLS # X12741588 for details (id:38604)
RE/MAX Centre City Realty Inc.
5 - 1061 Eagletrace Drive
London North, Ontario
BRAND NEW luxury awaits in this stunning 2-storey detached home located in the exclusive Rembrandt Walk community by Rembrandt Homes. Introducing The Capri II Model (2335 Sq Ft Above) an executive residence offering the perfect blend of upscale living and low-maintenance convenience. This Detached Vacant Land Condo provides all the advantages of a detached home, with low community fees that include front and rear lawn care and snow removal, allowing you to enjoy a truly carefree lifestyle. Step inside to an impeccable open-concept main floor featuring high-end finishes throughout. The chef-inspired kitchen is equipped with premium appliances and flows seamlessly into the spacious living room and breakfast area, with walkout access to a 16' x 10' covered deck plus a 10' x 10' sundeck extension-ideal for indoor-outdoor entertaining. The inside Entry form the Garage is the perfect set up to unpack as your settle in from a busy day. The second level offers a thoughtfully designed layout with a bright bonus family room complete with a gas fireplace, convenient second-floor laundry, and a luxurious primary retreat featuring a spa-like 5-piece ensuite. Two additional generously sized bedrooms are serviced by a well-appointed 4-piece bathroom-perfect for families of all stages. The finished lower level adds even more versatility with a cozy rec room, 3-piece bathroom, fourth bedroom, and ample storage space. This move-in-ready home includes all appliances as shown. Ideally situated in one of London's most sought-after neighbourhoods, just minutes to Masonville Mall, major shopping centres, Sunningdale Golf Course, and Western University with nearby hospitals. This exceptional property offers luxury, convenience, and community living at its finest. Don't miss your opportunity to own in Rembrandt Walk - book your private tour today! * NOTE: All Window Blinds/Drapery is VIRTUALLY ADDED. (id:38604)
Thrive Realty Group Inc.
84 Empire Parkway
St. Thomas, Ontario
Located in Harvest Run and a short walk to trails & Orchard Park is this beautiful, Doug Tarry built EnergyStar Certified, All Electric & Net Zero ready semi-detached bungalow with 4 bedrooms & 3 full bathrooms and ALL 5 Appliances INCLUDED! Enjoy the fenced yard with beautiful, entertainment sized stamped concrete patio, pergola & shed (with metal roof). This home has over 2000 square feet of finished living space! The main level has 2 bedrooms (including primary bedroom with walk-in closet & 3pc ensuite), 2 full bathrooms, convenient main floor laundry/mudroom (with inside entry from the 1.5 car garage), an open concept living area including a great room, kitchen (with island, pantry & quartz counters) & dining space (with sliding doors leading to the backyard). The lower level features 2 bedrooms, a 3pc bathroom & very spacious rec room. A wonderful house with a fantastic location. Welcome home! (id:38604)
Royal LePage Triland Realty
27 Scottsdale Street
London South, Ontario
Set on a beautifully treed half-acre lot in an exclusive small community setting, this exceptional two-storey residence offers the perfect balance of privacy, luxury, and convenience. Surrounded by mature trees and lush landscaping, the backyard feels like a private resort - complete with an inground pool, expansive entertaining space, pool house and covered patio. Peaceful seclusion rarely found so close to the city. Inside, the home features four generous bedrooms and thoughtfully updated living spaces designed for both everyday comfort and elegant entertaining. The gourmet kitchen is beautifully appointed with quality cabinetry, premium finishes, and large windows overlooking the private grounds. Updated bathrooms offer spa-inspired finishes and timeless sophistication. The fully finished lower level adds incredible versatility and includes a convenient walk-up to the backyard. This would be ideal for extended family living, guests, or seamless indoor-outdoor entertaining. Expansive windows throughout flood the home with natural light, enhancing its airy, upscale feel. This is a rare opportunity to enjoy estate-style living on a half acre, with resort-like amenities, in a welcoming community just moments from shopping, major highways and premier golf destinations. (id:38604)
Oliver & Associates Sarah Oliver Real Estate Brokerage
318 Carling Street
South Huron, Ontario
Charming century bungalow offering one floor living and generous square footage, ideal for first time buyers, investors or downsizers. This 3 bedroom home features beautiful original hardwood floors, high 8FT-9FT ceilings throughout and timeless character that is increasingly hard to find. Bright, functional layout with spacious bedrooms, great natural light and warm west facing exposure.The large kitchen offers excellent space for cooking and gathering, with French doors separating the kitchen and dining room and a convenient cut out to the back mudroom and office area. Functional laundry and mudroom with additional space for a home office. Step outside to a brand new 2025 deck for added privacy plus a detached garage with hydro. A great opportunity to own in the town of Exeter while building equity. (id:38604)
RE/MAX Centre City Realty Inc.
461 Richard Crescent
Strathroy-Caradoc, Ontario
**Newly Painted!!** Welcome to serene and stress-free living in this charming detached mobile home located in the Twin Elm Estates, a Parkbridge Community in Strathroy! This spacious unit features 3 bedrooms, 2 bathrooms, modern features such as an en suite bathroom, no carpeting for easy maintenance, and a covered front porch perfect for relaxing or entertaining guests. The community offers various recreational activities on-site, providing entertainment options right at your doorstep. Located near shopping, golf and restaurants, this property offers the perfect blend of tranquility and convenience. Don't miss out on the opportunity to make this lovely unit your new home! Hot Water tank owned (2025,) Roof (2024), Sand point and pump for outdoor watering included. Current assumable Land Lease is $634.10/month plus $50/month assumption fee. Estimated Lot Tax: $44.31/month Taxes $93.42/month (id:38604)
Synergy Realty Ltd
10299 Ilderton Road
Middlesex Centre, Ontario
Set on a 0.4 acre lot, this property welcomes you home to the quiet community of Coldstream. Directly across from the Coldstream Conservation Area and just a short walk to Valleyview Public School, your new home offers the tranquility of small community living while remaining just minutes from London. The main floor is thoughtfully laid out for everyday comfort and function, featuring a mudroom entry and convenient laundry area, a newly renovated kitchen, and a spacious living area ideal for gathering and relaxing. This level also includes one bedroom and an additional office or nursery, allowing flexibility for families, guests, or working from home. A full bathroom completes the main floor. Upstairs, two generously sized bedrooms offer comfortable private retreats with plenty of natural light. Step outside to a large yard that provides space to unwind, entertain, or garden. A new deck and pergola create a welcoming outdoor setting, complemented by a newly built shed for storage. The double heated workshop with 100 amp service is a standout feature, perfectly suited for hobbyists, tradespeople, or vehicle enthusiasts seeking dedicated workspace. Surrounded by green space yet close to city amenities, this property offers a unique opportunity to enjoy privacy, versatility, and everyday convenience in a beautiful rural setting. (id:38604)
Revel Realty Inc.
2693 Heardcreek Trail
London North, Ontario
Welcome to 'The HARVARD ' by Bridlewood Homes, Backing on to Creek,Walkout Basement,where your dream home awaits in Fox Field subdivision. This carefully crafted property seamlessly blends efficiency and style APROX. 2,685 Sq. Ft. of living space,The main floor boasts expansive living areas, a 2-car garage with a Den/office, while the second floor offers added convenience with 4 bedrooms, 3.5 bathrooms, and 3 walk-in closets. Situated on a spacious 45' lot with walkout , this residence provides abundant room for both indoor comfort and outdoor enjoyment. With quality finishes throughout and flexible budget options to personalize your home, every detail is tailored to meet your needs. There is also a side door access leading to a potential in-law suite! (id:38604)
Nu-Vista Pinnacle Realty Brokerage Inc
137 Daventry Way
Middlesex Centre, Ontario
AMAZING VALUE! This massive two storey home in Komoka has much to offer. An open concept design on the main floor with plenty of sunlight, engineered hardwood floors, chefs kitchen, double car garage etc. The upper level features four sizeable bedrooms, and a beautiful master suite with walk in closet and four pice en-suite. The lower level is a walk out basement and is waiting to be finished to add massive value to this already beautiful home. The home is currently tenanted. Call listing agent for details. (id:38604)
Sutton Group Preferred Realty Inc.
175 Sydenham Street
London East, Ontario
Updated 4 bedroom 2 storey home located in a prime DOWNTOWN location! ATTENTION INVESTORS - Turn-key investment! Amazing location just seconds to Richmond row by foot and major bus routes direct to St Josephs and Western University. Large family room and dining room, 4 piece bathroom, and 2 spacious bedrooms on main. Master bedroom and a fourth bedroom on the second floor, as well as another 4 piece bathroom. Many updates throughout the years. Large window mouldings, high baseboards, hardwood flooring, 10 foot ceilings on main and more. Single car attached garage would be great for a workshop or storage, double wide asphalt driveway, large front porch and side yard with deck. Don't miss this opportunity to live in the core of the city! Limited showing times due to tenants, see Brokerbay for availability. (id:38604)
Blue Forest Realty Inc.
23 Matheson Crescent
East Zorra-Tavistock, Ontario
This stunning 3-bedroom, 3-bathroom semi-detached home offers exceptional space, thoughtful design, and quality finishes throughout -- all located in a quiet, family-friendly community. Step inside to discover 9-foot ceilings and an open-concept main floor that feels airy and inviting. The oak hardwood floors add timeless warmth, while the chef-inspired kitchen features sleek quartz countertops, a spacious island perfect for gatherings, and plenty of cabinetry. The large living and dining area is ideal for entertaining or everyday living. The main floor also features a generous primary suite complete with a walk-in closet and a private 3-piece ensuite. You'll love the convenience of main floor laundry just steps away. Downstairs, the fully finished basement offers even more living space with durable vinyl flooring, a huge family room, an additional bedroom with a walk-in closet, and a stylish 3-piece bathroom. Recently added water softener and reverse osmosis system (both owned) provide added comfort and quality. Outside, the home is professionally landscaped and includes an in-ground garden watering system -- keeping your yard lush with ease. Built by Hunt Homes, this property showcases expert craftsmanship from top to bottom. Don't miss your chance to own this beautifully finished home in one of Innerkip's most desirable neighbourhoods. Tarion warranty still valid until May 24th, 2030 which includes any structural damage to the home. (id:38604)
Pc275 Realty Inc.
6875 Heathwoods Avenue
London South, Ontario
This beautifully finished home on a walk-out lot offers over 3,600 square feet of elegant living space with 4+1 bedrooms and 4.5 bathrooms, creating an ideal setting for multigenerational or family living. The family room is anchored by a warm electric fireplace, complemented by wall paneling for added character, and the primary bedroom features a striking stepped ceiling that adds architectural depth. Rich hardwood flooring extends across the second level and into the primary suite, while heated floors in the primary ensuite and basement bathroom provide year-round comfort throughout the home. The finished walk-out basement offers a thoughtful blend of openness and function, with multiple zones that work equally well for a home theatre, family gatherings, or a play area. With direct access to the backyard and a convenient kitchenette, the space is well suited for extended family or a potential in-law suite. Outside, the covered rear deck spans approximately 147 x 12 and features a privacy wall and WeatherDek waterproof membrane, creating an inviting and private outdoor area perfect for relaxing or entertaining. The home's exterior makes a strong impression with an Arriscraft stone and brick front paired with James Hardie siding, along with vinyl at the sides and rear for durability. Constructed by Johnstone Homes, a trusted builder with more than 35 years of experience, this property includes over $100,000 in premium upgrades that showcase craftsmanship in every detail. With quick access to Highways 401 and 402 and a location minutes from more than 14 parks, 39 recreational facilities, and a variety of schools, this home offers an exceptional blend of small-town charm and big-city convenience in a welcoming neighbourhood. (id:38604)
Exp Realty
6768 Heathwoods Avenue
London South, Ontario
Built by Johnstone Homes, a trusted local builder serving London and area for over 35 years, this to-be-built 4-bedroom, 3-bath detached residence offers approximately 1,979 sq. ft. of finished space on a 48-ft lot with mature trees in southwest London's desirable Heathwoods community. Blending Lambeth's small-town character with commuter convenience, residents enjoy easy access to everyday amenities along Colonel Talbot Road, community programs at the Lambeth Community Centre, and swift connections to Highways 401 and 402. Inside, thoughtful design and quality finishes define the home's layout. Nine-foot ceilings, engineered hardwood flooring in main living areas, and generous allowances for cabinetry, counters, and flooring create a modern and adaptable interior. A vaulted ceiling over the dining area enhances the open-concept feel, ideal for family gatherings and entertaining. Upstairs, four spacious bedrooms provide comfort and functionality. The primary suite features a double sink vanity and glass-tiled shower, while a full main bath serves the secondary bedrooms. The unfinished basement, complete with a three-piece rough-in, offers potential for a future recreation room, gym, or guest suite. Curb appeal is elevated by a brick facade, paved-stone walkway and driveway, fully sodded yard, and an attached double garage with inside entry. Buyers will also appreciate the inclusion of ten hours with a professional design consultant to personalize their finishes. Flexible deposit options and eligibility for the announced First-Time Home Buyer credit further increase this home's accessibility and value. Secure pre-construction pricing today and make Heathwoods your next address. (id:38604)
Exp Realty
6881 Heathwoods Avenue
London South, Ontario
Crafted by Johnstone Homes, this model home embodies the timeless craftsmanship and refined detail that have defined the builder's reputation for over 35 years. Offering 3,346 sq ft of finished living space, the home features 5 spacious bedrooms and 4.5 bathrooms, including a fully finished walkout basement with large above-grade windows and direct backyard access. More than $190,000 in upgrades have been thoughtfully selected to enhance both comfort and aesthetic appeal. The main floor showcases meticulous craftsmanship, from the solid white oak staircase to floor-to-ceiling wall paneling, crown moulding, and a linear gas fireplace with Arriscraft stone surround. The kitchen stands out with solid white oak cabinetry with dovetail wood interiors, Taj Mahal quartz countertops, and a premium KitchenAid appliance package. Upstairs, the primary suite spans the width of the home and offers a soothing retreat with heated floors, a freestanding soaker tub, and an oversized glass shower, while a secondary bedroom with its own ensuite provides flexibility for family or guests. Downstairs, the finished walkout basement expands the living area with heated flooring, ideal for a recreation room, media space, or home gym. Exterior details include James Hardie cement board siding, an Arriscraft stone facade, and a 22'x16.5' covered rear deck with WeatherDek membrane, creating a perfect setting for outdoor entertaining. Every material and finish reflects the builder's commitment to lasting quality and timeless design, from the white oak staircase to the smooth ceilings, built-in speakers, and energy-efficient construction standards. Located minutes from Highways 401 and 402, residents enjoy quick access to the growing Southdale and Colonel Talbot corridor featuring Farm Boy, Starbucks, Dolcetto, Shoppers, and other nearby amenities. The Heathwoods at Lambeth is a thoughtfully designed community with high architectural standards to preserve beauty and value for years to come. (id:38604)
Exp Realty
101 Appel Street
London East, Ontario
***Sold Conditional*** Welcome to 101 Appel St.! A beautifully maintained bungalow offering comfort, function, and charm. This 3+1 bedroom home features gleaming hardwood floors, a spacious living room with a custom-built surround gas fireplace, and a formal dining room perfect for hosting family gatherings. The solid wood kitchen offers warmth and durability, with excellent flow for everyday living. Three generous bedrooms are located on the main level, with an additional bedroom in the partially finished lower level - ideal for guests, a home office, or multi-generational living. The separate entrance to the basement provides excellent in-law suite potential. Enjoy peace of mind with all new windows (2018). Step outside to a fully fenced backyard complete with a deck - perfect for summer entertaining, kids, and pets. A fantastic opportunity in a family-friendly London neighbourhood close to schools, parks, amenities, and Fanshawe College. (id:38604)
Royal LePage Triland Realty
2605 Seven Oaks Ridge
London South, Ontario
Stunning 7-year-old home in one of London's most sought-after neighbourhoods! Offering approx. 3,050 sq. ft. of living space above Ground and 1350 Sq. Ft Finished Walkout Basement with 4+2 bedrooms and 4+1 bathrooms. Space's main floor features a grand foyer, separate den/office, family room, and engineered hardwood flooring on the main level and upstairs hallway. Chef's kitchen boasts upgraded cabinetry, granite countertops, built-in appliances, a cooktop, and a pantry. Upstairs includes 4 spacious bedrooms with walk-in closets and 3 full baths, including a luxurious primary ensuite. Hardwood stairs and upgraded washroom vanities throughout. Finished walk-out basement with 2 bedrooms, separate kitchen, and private entrance-ideal for in-law suite or future rental income. Extended driveway, concrete sidewalk to walk-out basement, and back door to patio/deck. Conveniently located 5 minutes to Hwy 401 & Veterans Pkwy, close to Walmart, Costco, shopping, and excellent schools, including Catholic & French immersion (id:38604)
Gold Empire Realty Inc.
Royal LePage Flower City Realty
13 - 1940 London Line
Sarnia, Ontario
Welcome to this well-maintained 2-bedroom mobile home in Green Haven Estates, a quiet and friendly community located just on the outskirts of Sarnia. Offering comfortable one-level living, this home is ideal for those seeking a peaceful setting with easy access to city amenities. Inside, you'll find a bright open-concept living room, dining area, and kitchen, creating a functional and welcoming space for everyday living and entertaining. The home features two bedrooms, including a carpeted primary bedroom updated approximately two years ago, and a 4-piece bathroom. A stackable washer and dryer add convenience to daily routines. Enjoy year-round relaxation in the four-season sunroom, or step outside to the large covered deck, perfect for morning coffee or evening unwinding. Additional highlights include a spacious shed with hydro, ideal for storage, hobbies, or a workshop. Recent updates provide added peace of mind, including a new roof (1-year ago), central air conditioner (3-years old), washer (2-years old), and refrigerator (2-years old). A move-in-ready home in a tranquil park setting - this is an excellent opportunity to enjoy affordable, low-maintenance living in a desirable Sarnia location. (id:38604)
RE/MAX Icon Realty
631 Glasgow Street
London East, Ontario
GREAT STARTER HOME with lots of potential. 2 bedroom bungalow with detached single car garage. Good sized living room. Kitchen - lots of cupboards and counter space. 2 bedrooms - one with patio door to good sized back yard. Updated bathroom with walk-in shower. Hardwood and click flooring on main level. Partially finished basement with large family room, laundry, cold storage room and 2 piece bathroom. Circuit panel. Past updates - windows, insulation, siding. Roof updated 2024. Quick possession available. (id:38604)
Sutton Group Preferred Realty Inc.
87 Stonefield Lane
Middlesex Centre, Ontario
Located in Ilderton, just minutes from London's Hyde Park and Masonville shopping centre, Clear Skies is a sought-after townhome community by Marquis, offering the perfect balance of peaceful living and urban convenience. This bright unit features akmost 1800 sq. ft. of living space thoughtfully designed living space with 3 spacious bedrooms and 3.5 bathrooms, plus laundry on the 2nd floor for your convenience. Finished basement with an oversize rec room and full washroom adds opportunity for extra space or use as in- law suite. Immaculately finished throughout, this home offers gas lines to BBQ, stove, and dryer, luxury, an electric fireplace with custom mantel, and custom window coverings throughout. Additional upgrades include enhanced plumbing fixtures and a garage door opener. These are vacant land condominiums, meaning you own your individual lot. Five appliances included. Enjoy nearby ponds, parks, and nature trails-your escape from city life without sacrificing convenience. (id:38604)
Gold Empire Realty Inc.
8 - 383 Daventry Way
Middlesex Centre, Ontario
Welcome Home! Move-in ready and packed with upgrades, this stunning bungalow offers 1,397 square feet on the main floor plus a fully finished basement in one of the most desirable pockets near London. Built in 2021 by Werrington Homes this shows like a model home. Step inside and you're greeted with 9-foot ceilings, quartz counters, engineered hardwood flooring, and a wide-open layout that flows from the great room with gas fireplace into your chef's kitchen and dining area. The kitchen features high end appliances (Bosch dishwasher, GE gas stove, Samsung fridge) and a tiled in backsplash. Two bedrooms on the main floor, Hunter Douglas blinds, and extra-tall doors deliver that luxury touch. The large primary bedroom features a walk in closet and a spacious ensuite bathroom. The glass walk in shower and a double vanity is well designed. This home boasts a main floor laundry. An open iron railing staircase leads you the finished basement. Downstairs, enjoy the 8 ft ceilings with an oversized rec room, 3rd bedroom, full bathroom, and loads of storage. There are endless options for the lower level. From a home theatre room to a potential 4th bedroom, home office, or gym, it's finished for any lifestyle. Carpet free home! Outside, relax on the covered front porch or fire up the BBQ on your private rear patio with built in gas line. Location is a major win here! Komoka/Kilworth is stunning - offering boutique shopping, grocery, schools, golf, a state-of-the-art YMCA, and quick access to Highway 402. You're steps from Komoka Provincial Park, where forest trails, river views, and year-round outdoor adventure await. Minutes away from London's west end - makes this perfect for those looking to relax and enjoy the nature while being in close proximity to Riverbend, Hunt Club and London. This is a small-town setting with big lifestyle value. Stylish, spacious, and surrounded by nature. Perfect for professionals, families, retirees who want a premium lifestyle. (id:38604)
The Realty Firm Inc.
1227 Trafalgar Street S
London East, Ontario
Attention: Two-bedroom granny suite in the basement with a second kitchen included in the rent. This spacious and well-maintained 3+2 bedroom corner home is ideal for families or professionals. Offering two full kitchens, two full bathrooms, and a separate side entrance to the basement, the property provides flexibility and privacy for multi-generational living or shared accommodations. Three parking spaces are included for added convenience. Ideally located near Fanshawe College, Western University, and downtown London, the home offers easy access to transit and is within walking distance to shopping, restaurants, parks, and other amenities. Highway 401 is just a 10-minute drive away. Price is plus utilities. Available May 1st. (id:38604)
Housesigma Inc.
B - 137 Harvest Lane
Dutton/dunwich, Ontario
Be the first to live in this newly built semi-detached home, located in the up-and-coming village of Dutton, ON, just a 25 minute commute to London. Originally designed by the builder as a model home, the high-end details and finishes are evident throughout.As you enter through the front door you'll be amazed at the 13ft ceiling in the foyer, and the bright, natural light that fills the space.The open concept main floor flows seamlessly from the dining area to the living area with engineered hardwood providing a modern and cozy feel. At the heart of the home is a stunning kitchen, anchored by an impressive 11-foot quartz countertop island with built-in storage, ideal for both casual mornings and effortless entertaining.A matching quartz slab backsplash enhances the clean, contemporary look and elevates the overall design.Another highlight, among many, is the spacious primary bedroom, offering a private retreat, complete with a walk-in closet featuring custom shelving and a beautifully appointed 5-piece ensuite.Enjoy double sinks, a sleek curbless glass shower, and a spa-inspired soaker tub,creating a calming space to relax and unwind.A generous second bedroom, a stylish secondary bathroom with sliding glass shower doors, and a conveniently located main-floor laundry room complete this level.A striking open oak staircase leads you down to the large unfinished basement, spray-foam insulated and full of potential. With ample space to add additional bedrooms and a bathroom already roughed in, this area is ready to adapt to your future needs.Outside, a double-wide concrete driveway has been installed, while fresh sod laid this past spring enhances the home's attractive curb appeal.The Village of Dutton is known for its friendly neighbours and a growing list of amenities.A brand-new Foodland grocery store, McDonald's, Dollarama, Fibre Optic internet,a local gym and a stylish cafe are just a few of the gems you'll get to enjoy here. (id:38604)
Prime Real Estate Brokerage
1374 Shields Place
London North, Ontario
FOR SALE: Stunning 1,938 sq ft Two-Storey Detached Home by Rockmount Homes in Foxfield North! This exclusive final phase offers 14 extraordinary lots on Shields Place & Heardcreek Trail, including standard, lookout, and walkout options with many backing onto lush green space and a creek for added tranquility. Located in the desirable northwest end, Foxfield North provides seamless access to major shopping centers, restaurants, and arterial roads, ensuring effortless travel across the city. Families will appreciate placement within the new Northwest Public School and St. Gabriel Catholic Primary School zones. With Rockmount Homes, you have the flexibility of customizable floor plans, deposit structures, and closing timelines to fit your needs. All our homes offer 9' ceilings and engineered hardwood flooring on the main level, with large 6' x 8' rear windows that fill the space with natural light. Design your dream home with custom cabinetry in the kitchen and bathrooms, and endless selections everywhere else. Situated on a cul-de-sac in the middle of the neighbourhood, this area offers quieter streets and enhanced privacy. Foxfield North has newly built sports fields, parks, and lengthy walking trails. Experience quality and comfort in one of London's upcoming, most desirable neighborhoods. (id:38604)
Century 21 First Canadian Corp
897 Thistledown Way
London North, Ontario
This attractive back-split semi is truly move-in ready-just unpack and enjoy. Offering plenty of space for the whole family, the home is ideally located close to schools and shopping on a great, family-friendly street. Three bedrooms upstairs and an additional oversized bedroom in the lower level. There is hardwood in the living room with a large picture window, a family room in the lower level and the basement offers ample storage and a clean laundry area. The Kitchen was renovated in 2024 with all new appliances. The lower level bathroom was also renovated in 2024. New AC in 2025. (id:38604)
Thrive Realty Group Inc.
128 - 2805 Doyle Drive
London South, Ontario
FIRST MONTH'S RENT FREE! This stunning new TO BE BUILT - OCCUPANCY SEPT/OCT 2026, this complex is everything you're looking for. Brand new, high end finishes in every detail from our custom cabinetry, modern lighting, plumbing fixtures, designer tile, quartz countertops and much much more. This interior stacked townhouse offers 2 spacious bedrooms plus the primary bedroom has its very own ensuite and large walk in closet. Open concept living featuring a spacious kitchen including high end Stainless Steel Fridge, Stove and Dishwasher plus microwave, a pantry and eat-in island. Dining room, powder room and access to a private terrace space. Do not miss your chance to be the first to live in this exclusive new building. Close to restaurants, shops, Victoria Hospital and easy HWY access. WAIT THERES MORE ~ in-suite laundry with washer & dryer, security alarm, plus HIGH SPEED INTERNET INCLUDED. Contact us today to reserve your townhouse before they're all gone this is an introductory rate! (id:38604)
The Realty Firm Inc.
124 - 2805 Doyle Drive
London South, Ontario
FIRST MONTH'S RENT FREE! This stunning new TO BE BUILT - OCCUPANCY SEPT/OCT 2026, this complex is everything you're looking for. Brand new, high end finishes in every detail from our custom cabinetry, modern lighting, plumbing fixtures, designer tile, quartz countertops and much much more. This Corner stacked townhouse offers 3 spacious bedrooms plus the primary bedroom has its very own ensuite, walk in closet and access to terrace space. Open concept living features a spacious kitchen including high end Stainless Steel Fridge, Stove and Dishwasher plus microwave, a pantry and eat-in island. Large dining area, powder room, living room with space for a desk and access to 2 terrace spaces and you're own PRIVATE ROOFTOP TERRACE. Do not miss your chance to be the first to live in this exclusive new building. Close to restaurants, shops, Victoria Hospital and easy HWY access. WAIT THERES MORE ~ in-suite laundry with washer & dryer, security alarm, plus HIGH SPEED INTERNET INCLUDED. Contact us today to reserve your townhouse before they're all gone this is an introductory rate! (id:38604)
The Realty Firm Inc.
58 Compass Trail
Central Elgin, Ontario
Better than new this stunning semi-detached bungalow is loaded with charm & character top to bottom including custom wood beams w matching mantle, sun tunnel to lower art studio for additional natural light and main floor Sunroom addition to enjoy outdoors all year round. Port Stanley is one of the best lakeside communities located within 1/2 hr of London, just minutes from numerous restaurants, shopping, walking trails, golf, and the beautiful shores of Port Stanley beaches. Main floor offers warm and inviting open concept living with engineered hardwoods, custom beams in living room, matching mantle on cozy gas fireplace, patio doors to a great sun room addition. Dining area adjacent to modern white kitchen w lovely centre island, brick backsplash & granite counters, lots of drawers & upper cabinetry. Good size primary bedroom with ensuite, second bedroom or office with another full bath and separate laundry w wood counter complete the main floor and lead to large lower level Art studio with natural light from sun tunnel, more storage space, plumbed in bathroom and lifebreath air exchanger & humidifier. California Shutters, custom blinds & super susan (kitchen) will stay however storage cabinets in studio and hanging system will stay unless you really really want them :). A very loved home and happy place to relax and enjoy everything this fantastic home and community has to offer here in Port Stanley Ontario. (id:38604)
RE/MAX Advantage Realty Ltd.
134 - 2805 Doyle Drive
London South, Ontario
FIRST MONTH'S RENT FREE! This stunning new TO BE BUILT - OCCUPANCY SEPT/OCT 2026, this complex is everything you're looking for. Brand new, high end finishes in every detail from our custom cabinetry, modern lighting, plumbing fixtures, designer tile, quartz countertops and much much more. This Corner stacked townhouse offers 3 spacious bedrooms plus the primary bedroom has its very own ensuite and walk in closet. Open concept living features a spacious kitchen including high end Stainless Steel Fridge, Stove and Dishwasher plus microwave, a pantry and eat-in island. Large dining area, powder room, living room and access to private terrace space. Do not miss your chance to be the first to live in this exclusive new building. Close to restaurants, shops, Victoria Hospital and easy HWY access. WAIT THERES MORE ~ in-suite laundry with washer & dryer, security alarm, plus HIGH SPEED INTERNET INCLUDED. Contact us today to reserve your townhouse before they're all gone this is an introductory rate! (id:38604)
The Realty Firm Inc.
122 - 2805 Doyle Drive
London South, Ontario
FIRST MONTH'S RENT FREE! This stunning new TO BE BUILT - OCCUPANCY SEPT/OCT 2026, this complex is everything you're looking for. Brand new, high end finishes in every detail from our custom cabinetry, modern lighting, plumbing fixtures, designer tile, quartz countertops and much much more. This Corner stacked townhouse offers 3 spacious bedrooms plus the primary bedroom has its very own ensuite and walk in closet. Open concept living features a spacious kitchen including high end Stainless Steel Fridge, Stove and Dishwasher plus microwave, a pantry and eat-in island. Large dining area, powder room, living room and access to private terrace space. Do not miss your chance to be the first to live in this exclusive new building. Close to restaurants, shops, Victoria Hospital and easy HWY access. WAIT THERES MORE ~ in-suite laundry with washer & dryer, security alarm, plus HIGH SPEED INTERNET INCLUDED. Contact us today to reserve your townhouse before they're all gone this is an introductory rate! (id:38604)
The Realty Firm Inc.
832 Sunninghill Avenue
London North, Ontario
Nestled in the most desirable pocket of Oakridge, this tastefully updated bungalow sits on an impressive 75 x 200 ft lot. Celebrated for its towering mature trees, serene streets, and unparalleled access to nature, this home offers an exceptional lifestyle right at your doorstep. Step inside to discover quality finishes throughout, featuring open-concept living with a beautifully updated kitchen, complete with high-end cabinetry, stainless steel appliances, elegant granite countertops, and crown molding. The main level also includes a cozy gas fireplace, rich hardwood flooring, and 3 generously sized bedrooms with a 4pc bath. A versatile flex room provides the perfect space for a mudroom, home gym, or office. The fully finished lower level offers a second living area, two additional bedrooms, a full bathroom, and convenient walk-up access to the backyard-ideal for family living or entertaining. Some updates include; cold cellar insulation (2025), life breath system (2022), basement carpet 2024, freshly painted throughout and so much more. Located close to trails, Springbank Park & foot bridge, public transit, Thames Valley Golf Course, amenities and everything you may need. Don't miss your opportunity to live in this A+ location where homes rarely come up for sale. (id:38604)
RE/MAX Advantage Realty Ltd.
11 Barnes Street
St. Thomas, Ontario
Welcome to 11 Barnes Street. This duplex is very spacious, 3 bedrooms on the main floor, 2 bedrooms on the lower level, separate fenced backyards and both with sheds. This is a great income property and you can rent the lower level or owner occupy. The main floor has a long term tenant. recent updates include Roof 2024, Furnace 2019, and A/C 2019. Don't miss out on the opportunity of owning this great duplex. (id:38604)
Century 21 Heritage House Ltd
705 Jackpine Way
London North, Ontario
ATTENTION FOR Family or Western University students or professionals. If you like it family friendly neighborhood for building a successful career, yes. This is the best option- Well minted- Spacious 2 story home in North West London close to university . This spacious 4 bedroom & 3.5 bath two story home is perfect for everyone.2750 sq. This FULLY Finished family home with fantastic layout with a formal front living room ,a spacious dining room with tray ceiling, a gourmet maple kitchen with lots of cupboards featuring updated granite countertops and spacious family room with gas fireplace and crown molding. Second level you will find 4 generously sized bedrooms, a fully updated 4 piece bath with granite tops and is finished with quality flooring. Marvelous Primary Bedroom has crown molding, nice ceiling fan, a walk in closet and a sumptuous 4 piece ensuite with granite tops and a soaker tub. most desirable north London close to Hospital, University and Minute T o Masonville Mall, Sunningdale Golf & Country Club!!! (id:38604)
Streetcity Realty Inc.
232 - 3320 Meadowgate Boulevard
London South, Ontario
Welcome to this well-located townhouse, offering comfort, convenience, and space for the whole family. Situated with quick access to Highway 401 and close to a wide range of shopping and everyday amenities, this home is perfectly positioned for busy lifestyles. The neighbourhood features several school options, trails and nearby parks, making it an excellent choice for families. Inside, you'll appreciate the rare main floor primary bedroom and laundry for easy living, along with a bright kitchen that walks out to a private deck-ideal for morning coffee or summer BBQs. The lower level boasts a huge recreation room complete with a pool table and projector entertainment system with 7.1 surround speakers, creating the perfect space for entertaining, game nights, or relaxing with friends and family. This is a fantastic opportunity to own a spacious and well-designed home in a highly convenient location. (id:38604)
Keller Williams Lifestyles
224 Baldwin Street
Tillsonburg, Ontario
EMPTY NESTERS OR RETIREES SEEKING AN AFFORDABLE HOME? Your search ends here! This charming and efficient two bedroom, one bath home comfort and convenience in a vibrant 55+ community. Enjoy access to fantastic amenities, including a clubhouse filled with activities, a pool, hot tub, and more. The inviting eat-in oak kitchen features a stylish ceramic back splash, while the cozy living room boasts a gas fireplace and a walkout to the rear deck, perfect for relaxing or entertaining. The spacious primary bedroom includes double closets, and a second bedroom plus convenient main floor laundry complete this level. Recent updates include a new furnace (Feb 2026), beautifully renovated 3 piece bath, basement chairlift, and fresh paint throughout in modern earth tone colours. Situated on a beautiful corner lot with new sod, front sidewalk and landscaping, this home also offers a newly finished rec/games room with plenty of storage space on either side of the this lower level living area. Unlimited potential for future development in the lower level. Please note: Buyers acknowledge a one time $2,000 transfer fee payable to the Baldwin Place Residents Association, along with an annual fee of $500. (id:38604)
Coldwell Banker G.r. Paret Realty Limited Brokerage
35613 Victoria Street
Southwold, Ontario
Are you looking for a beautiful brick Ranch Bungalow on a large corner lot just minutes from St Thomas? Then you need to checkout 35613 Victoria (Queen) Street in the cute village of Fingal - just 12 minutes west of St Thomas, 10 minutes north of Port Stanley and 25 minutes to London. LIVING AREA: The main floor of this home features a west facing Livingroom, an open concept Kitchen with an island and includes 4 appliances and main floor Laundry. BEDROOMS: Down the hall are 4 Bedrooms and an updated 4 piece Bath. FAMILYROOM: As a bonus, there's a large Familyroom adjacent to the Garage with a patio door to the Sundeck, above ground Pool and the Fully fenced yard. The partial basement is accessed from outside and contains the HVAC system and hot water tank. EXTERIOR: Outside you'll find a paved double wide drive that leads to a 1.5 car attached Garage, a fully fenced yard - the east fence is a newer privacy fence - that encompasses an 10' x 14' Garden Shed, a large Sundeck and an above ground Pool. UPDATES: Recent upgrades include steel roofing 2022, east privacy fence 2025, HVAC System 2021, Eaves, Soffit and Fascia 2021, Driveway 2022, HWT 2021, 200 Amp Breaker panel 2022, Refrigerator and Stove 2023, Microwave 2025, Pool pump 2024. NOTE: This property is NOT subject to the Municipal sewers that are scheduled to be installed throughout the village of Fingal in 2026 (southwold.ca). CHECK IT OUT: Please don't miss your opportunity to checkout this home - you'll find that it's perfect home for your growing family. (id:38604)
Coldwell Banker Star Real Estate
303 Nancy Street
Dutton/dunwich, Ontario
Welcome to 303 Nancy Street - a stunning 3+2 bedroom, 3,225 sq.ft. bungalow tucked away in the quiet Lila North neighbourhood of Dutton. This bright, open-concept home features 9 foot ceilings, 8 foot doors, large windows, pot lights galore, and numerous upgrades. The gourmet kitchen is sure to please the chef of the family, offering quartz countertops, floor to ceiling soft close cabinetry, a bonus pantry, ample counter and cupboard space, a large island with breakfast bar seating for four, and a stylish backsplash. The spacious primary bedroom includes a walk-in closet and a luxurious ensuite with his/her sinks, a freestanding tub, and a walk-in glass shower. Custom millwork is showcased throughout the home, including a fireplace feature wall and coffered ceiling in the living room, plus feature walls in each main floor bedroom. Two additional generously sized bedrooms, a 4-piece bathroom, 2-piece powder room, and a laundry room with a custom mudroom area complete the main floor. Engineered hardwood and ceramic tile run throughout - no carpet here! FULLY FINISHED BASEMENT IN LAW SUITE with a separate entrance from the garage! Ideal for multigenerational living, visiting family, work space, rental income, man cave or extra space for the kids. The lower level includes a full kitchen, large open rec room, two spacious bedrooms, a 4-piece bathroom, and a separate laundry room. The space is bright and welcoming with it's tall ceilings, large windows, tons of potlights, and plenty of storage. Upgraded owned on-demand water heater. 3-car insulated garage designed so the third bay can be separated for the in-law suite. Low-maintenance concrete driveway. The large corner lot offers excellent flexibility and easy access for a future pool. Located just minutes from local amenities including groceries, restaurants, and the Dutton Community Centre, this home is only 3 minutes from Hwy 401 and 25 minutes to London. (id:38604)
Blue Forest Realty Inc.
1 - 292 Simcoe Street
London East, Ontario
fully updated 1 bedroom townhouse. new carpet free flooring, heat pump provides hot and cold air new stainless steel appliances, insuite laundry. perfect family unit in highly desired downtown area. rent include water, tenant responsible for hydro. (id:38604)
Century 21 First Canadian Corp
2 - 292 Simcoe Street
London East, Ontario
fully updated 2 bedroom townhouse. new carpet free flooring, heat pump provides hot and cold air new stainless steel appliances, insuite laundry. perfect family unit in highly desired downtown area. rent include water, tenant responsible for hydro. (id:38604)
Century 21 First Canadian Corp


