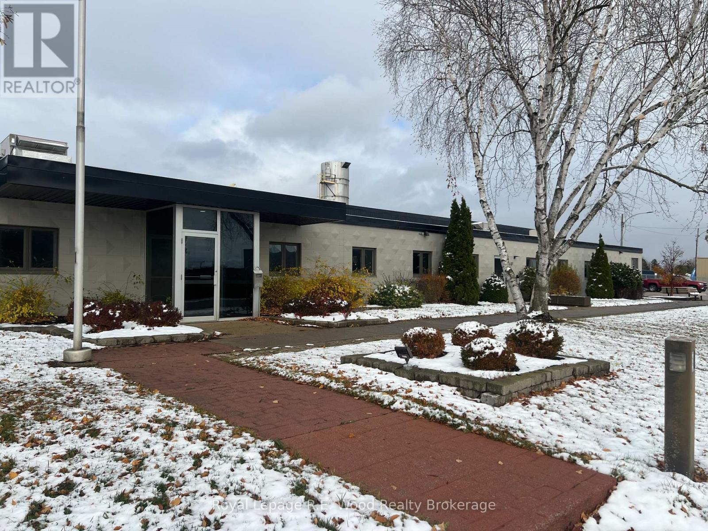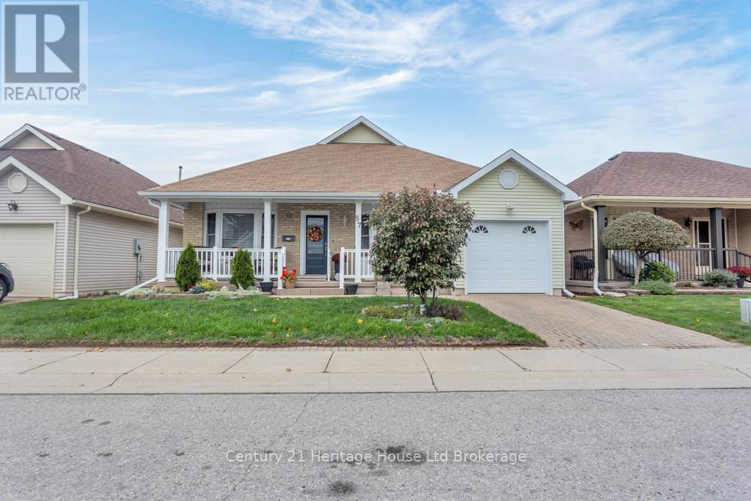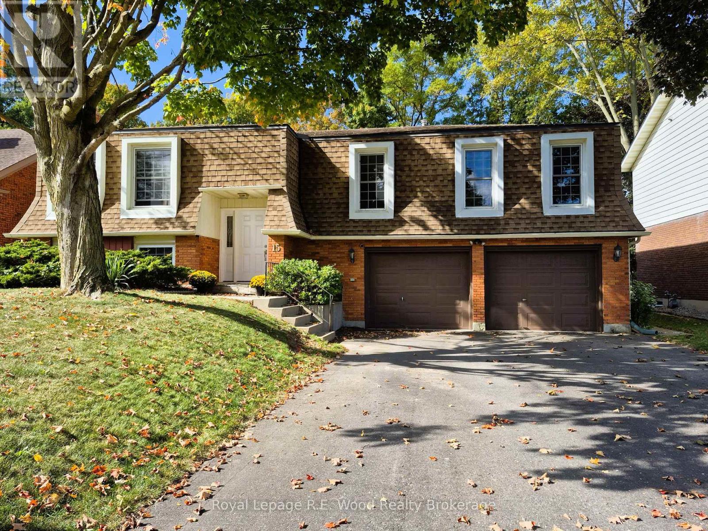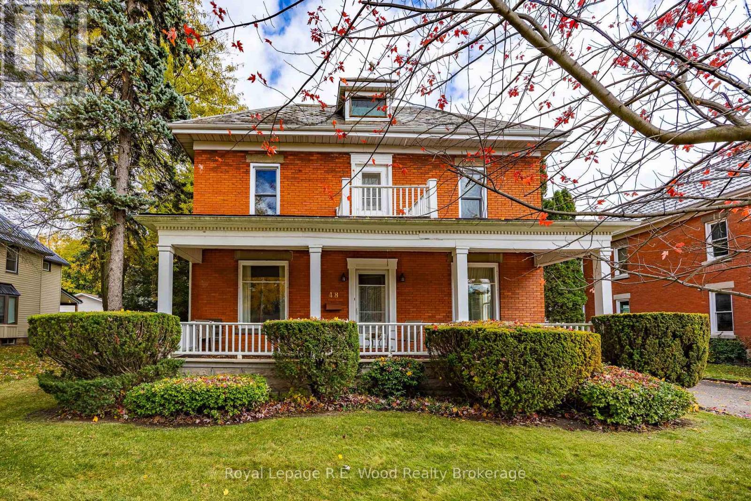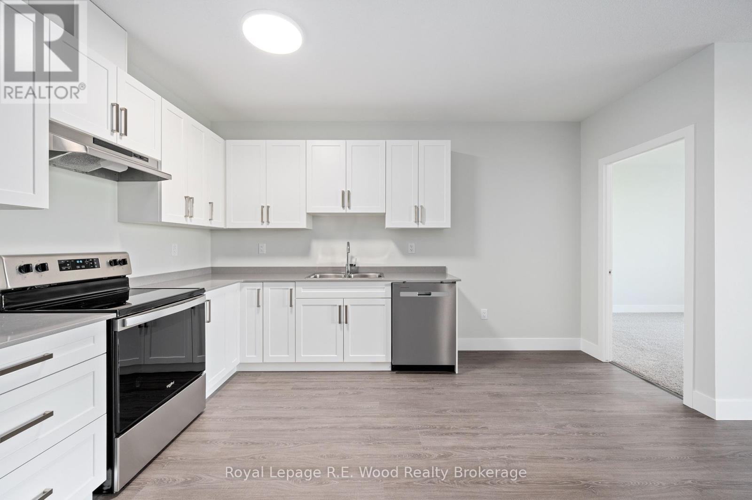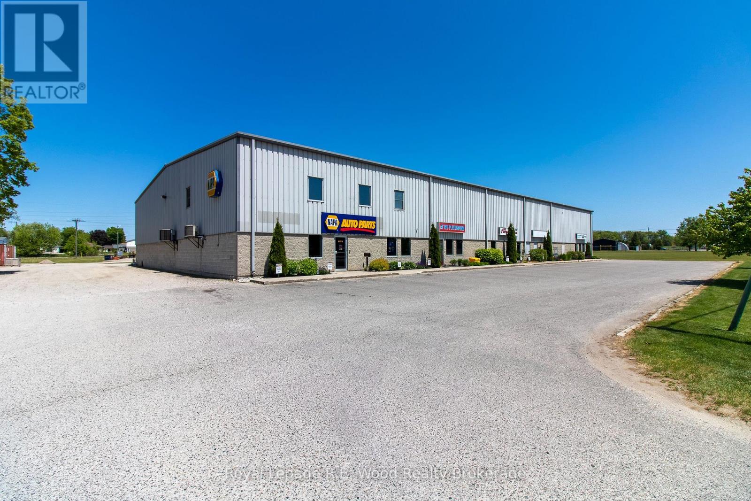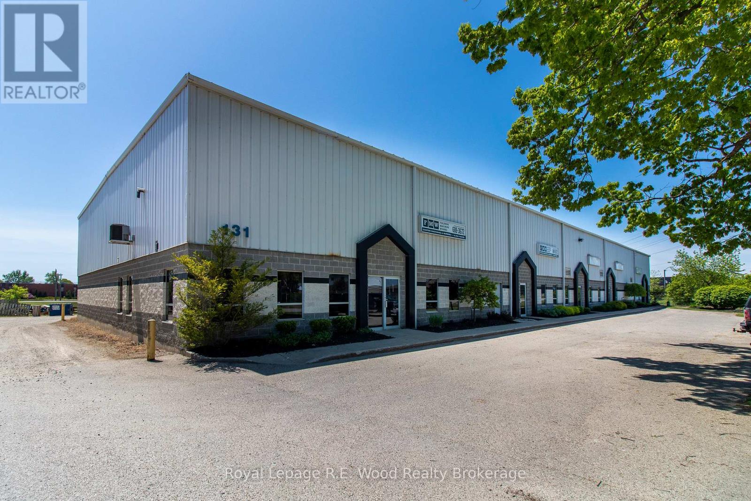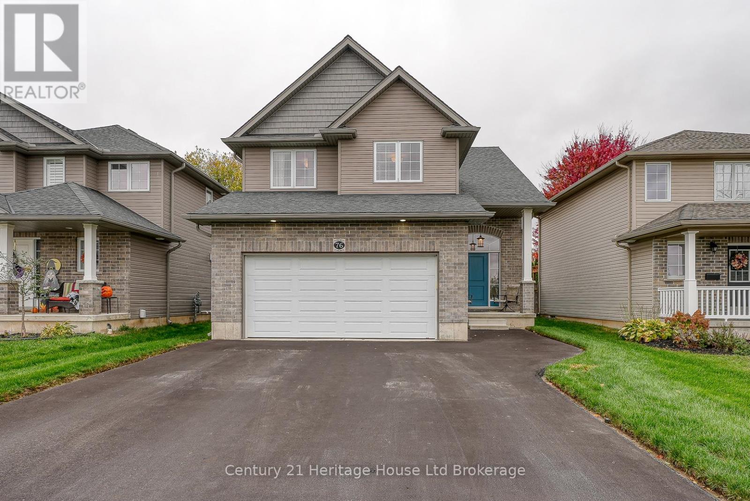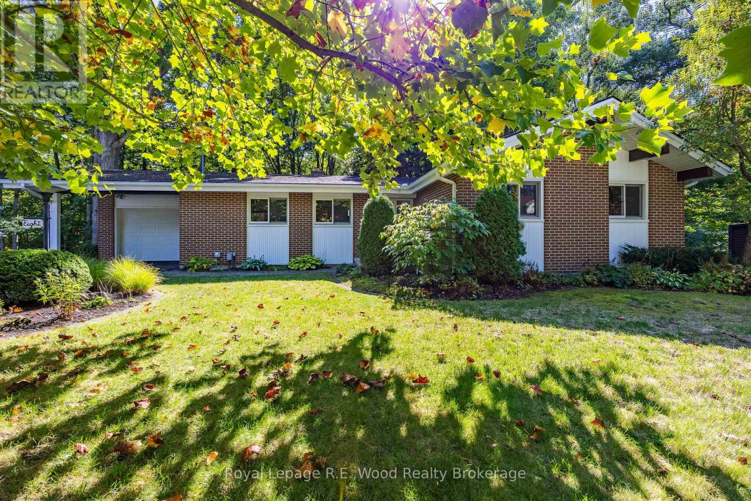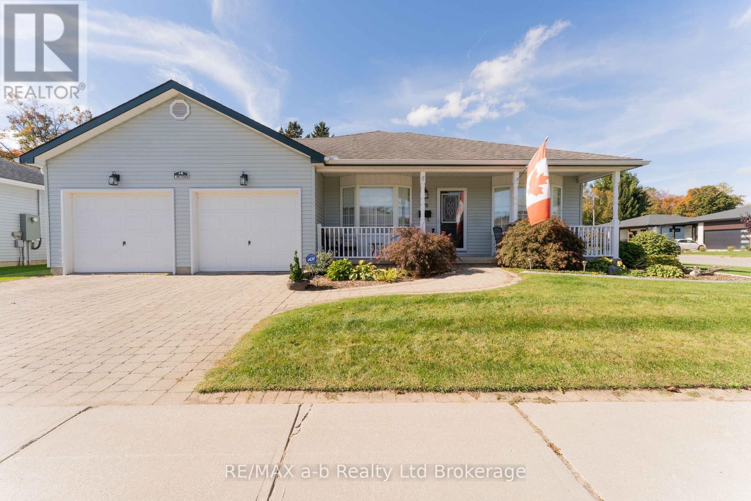G/h - 100 Townline Road
Tillsonburg, Ontario
This newly renovated 6,800 sq. ft. office space offers a clean, modern environment ideal for a wide range of professional uses. The suite features updated flooring, lighting, and HVAC systems, providing a fresh and efficient workspace ready for immediate occupancy. Located in a well-managed building with attractive landscaped grounds, the property delivers a welcoming and professional first impression for employees and visitors alike. Inside, the layout includes a large lunch room that offers excellent flexibility-perfect as-is for staff use or easily convertible into additional offices, meeting rooms, or boardrooms to suit your operational needs. This is an exceptional opportunity to secure a spacious, adaptable office space in a quality building environment. (id:38604)
Royal LePage R.e. Wood Realty Brokerage
57 Edwin Crescent
Tillsonburg, Ontario
Pride of ownership is evident everywhere in this two bedroom, two bathroom, carpet free, brick front bungalow in the adult active community of Hickory Hills. Gorgeous hardwood floors throughout the living room, dining room, hallways and bedrooms enhance the home with a timeless, high-end finish. Not only has this home been well maintained but it has also gone through many upgrades within the last 5 years including a new AC unit, sliding doors, custom blinds, as well as vinyl railings at front and back of the home. Additional updates in the past year include a new front door, new dishwasher, new gutters with leaf guards as well as a new dryer. The large front bedroom could be used as an office but can convert easily to a bedroom with the built in Murphy bed and a cheater ensuite bathroom. The extra wide hallway leads you to a cozy living room with gas fireplace and access through the sliding doors to the large composite deck and landscaped gardens. The large primary bedroom not only has two double wide closets but it's ensuite bathroom has an accessible tub, walk in shower and the added bonus of extra light with a large skylight. The main floor laundry room doubles as a mud room off the garage and is extra roomy since the on demand hot water heater is located in the crawl space below. Current (2025-2026) annual Hickory Hills Residents Association fee is $655/yr and buyers must acknowledge a one-time transfer fee of $2,000. Membership provides you with access to the Hickory Hills Recreation Centre including outdoor pool, hot tub and other amenities. Please note that this community is low density permitting only two occupants per home. (id:38604)
Century 21 Heritage House Ltd Brokerage
124636 Simcoe Street
Tillsonburg, Ontario
Prime commercial opportunity located at the busy intersection of Simcoe Street and Mall Road, offering excellent visibility with 141 feet of frontage and access from three separate entrances. This 1,300 sq. ft. stand-alone building provides a flexible layout suitable for a wide range of commercial uses. The Highway Commercial (HC) zoning supports many potential business types such as a café, sandwich shop, coffee and dessert bar, retail store, professional office, wellness services, quick-service food concept, specialty pet services, or an eBike and mobility shop. All proposed uses are subject to approval by the town and must comply with applicable zoning and permitting requirements, and any improvements or alterations will require landlord approval. A Phase II Environmental Assessment has been completed and is available upon request. This high-traffic, high-exposure location presents an excellent opportunity for a business looking to establish or expand in a growing commercial corridor. Certain images shown are concept renderings to help visualize possible uses for the space. (id:38604)
Wiltshire Realty Inc. Brokerage
15 Trottier Drive
Tillsonburg, Ontario
Welcome to this large home on Trottier Drive. Enter into a nice size foyer, main level has a good size living room, dining area and kitchen with lots of cupboard space and patio doors to a deck overlooking a large, lovely back yard. Plus 3 good size bedrooms with lots of closet space and 4 pc bath. In the lower level you can cozy up to the gas fireplace within the large family room. An extra bedroom for the kids or guests plus a 3 pc bath with laundry. From the lower level you can enter into the oversized double car garage. Tons of storage throughout this home. 1500sqft on main level and an extra 630sqft in lower level. This home has tons of room for your growing family. (id:38604)
Royal LePage R.e. Wood Realty Brokerage
48 Lisgar Avenue
Tillsonburg, Ontario
Magnificent In Town Estate! This home and property has been lovingly cared for while ensuring its historical provenance remains preserved with its classic red brick, custom mill work, slate roof, soaring main floor ceilings, hardwood, and classically appointed principal rooms. The home features 4 bedrooms & 2 bathrooms. A spacious Foyer, oversized eat-in kitchen, 2 pc. bathroom, spectacular great room, formal dining room &laundry on main level. Enjoy the sunrise from the expansive front porch. Upstairs are the 4 bedrooms and 4 pc. bathroom. Plus there's a full,accessible attic ready for your finishing touches! Detached oversized double car garage with convenient access from the home or backyard. Loads of space in the basement for extra storage, and a mid century modern recreation room with fireplace and bar. So, so cool! Conveniently located very close to schools, hospital, shopping, grocery, playgrounds and park, golf, trails, and beautiful Lake Lisgar; tranquility plus easy access to all amenities. Situated on almost a quarter acre with views of mature trees - this is a truly spectacular find! (id:38604)
Royal LePage R.e. Wood Realty Brokerage
98 King Street
Tillsonburg, Ontario
Looking for comfort and convenience? This bright and spacious 2-bedroom apartment is located in a quiet, well-maintained building in a desirable area of Tillsonburg. Just minutes from downtown, shopping, and schools, everything you need is right at your doorstep. Enjoy modern living with in-unit laundry, a private balcony, and contemporary finishes throughout. The building is relatively new, offering peace of mind and a clean, updated environment. Perfect for singles or couples looking for a quiet, accessible place to call home. PROMOTION: One month free at the end of your lease! (id:38604)
Royal LePage R.e. Wood Realty Brokerage
102 Spruce Street
Tillsonburg, Ontario
Rare opportunity! Property must be sold with adjacent building to the North 131 Townline Road MLS#X12495548. Combined 39,100 feet on 5.197 acres with long term potential from excess land to expand the existing building. Long term tenants with triple net leases. Pictures are of 102 Spruce Street and 131 Townline Road. (id:38604)
Royal LePage R.e. Wood Realty Brokerage
131 Townline Road
Tillsonburg, Ontario
Amazing opportunity! Well maintained building with long term stable tenants. The building is approximately 21,600 square feet sitting on 2.185 acres. The two tenants are long term and stable. Both with net leases. Excellent hands off investment! Property can be purchased with adjacent building at 102 Spruce street see MLS#X12495542 (id:38604)
Royal LePage R.e. Wood Realty Brokerage
76 Pearl Street
Tillsonburg, Ontario
Absolutely stunning two-story home set on a large lot nestled in one of Tillsonburg's desired neighborhoods. From the moment you set foot in this extremely well cared for home you'll be impressed with the exceptional quality and outstanding design. Finished tastefully on all three levels you'll be greeted with open to above foyer and solid wood stairs case that leads to a spacious second floor that features an oversized primary bedroom with a spa-like ensuite with a stunning tiled glass shower. The main floor boast a custom kitchen with upgraded appliances, a generous size eating area, overlooking the private fenced backyard and access to a large deck. The living room is bright, open and an ideal place to relax. The convenience of main floor laundry is an added value bonus. The lower level is appealing with a large family room. Ideal for entertaining along with lots of storage. It has a sewing room and an extra washroom. Tremendous value, quality and style are found in this three bedroom, 4 bathroom home where even the most discerning will be impressed. (id:38604)
Century 21 Heritage House Ltd Brokerage
8 Highland Drive
Tillsonburg, Ontario
Magnificent Mid Century Modern Estate! This first time offered for sale home is located at the end of a quiet cul-de-sac in the always desirable Cadman Subdivision. This picturesque ravine lot is over 1/3 acre and provides total tranquility plus easy access to all amenities. Conveniently located very close to schools, hospital, shopping, grocery, playgrounds and park (just down the street), golf, trails, and beautiful Lake Lisgar. This home and property has been lovingly cared for while ensuring its historical provenance remains preserved. The home's classic 1960's appeal, custom mill work, soaring main floor wood ceilings, hardwood, and classically appointed principal rooms must be seen to be fully appreciated! The home features 4 bedrooms & 2 full bathrooms. Enter into the spacious tiled Foyer and you'll be in immediate awe! Main floor eat-in kitchen is right off the garage and side entrance (ultra easy for bringing groceries in), 3 main floor bedrooms, 4 pc. bathroom, spectacular living room with gas fireplace overlooking the ravine, formal dining room. Two man doors lead to the back porch which spans the length of the upper level. The walk-out lower level adds so much additional living space. There is an additional 4th bedroom, 4 pc. bathroom, family room with a second gas fireplace, laundry room, storage room, and mechanical room. This is a truly spectacular find! Seldom does such a special home and property come available for sale. (id:38604)
Royal LePage R.e. Wood Realty Brokerage
41 Broadway Street
Tillsonburg, Ontario
PRIME OFFICE SPACE IN DOWNTOWN TILLSONBURG for Lease! This space has been completely renovated(2021) and is move in ready. Heat and Water is Included in the lease price at $3500(+HST)/month. Hydro is responsibility of Tenant. Close to busy a intersection with high traffic count and amazing visibility. This main floor space welcomes you with a generous reception area, open cubicle style office for approximately 6-8 desks, also a board room, two interview rooms, two closed offices, a kitchen/lunch room, a storage room and a server room. There are 2 washrooms and wheelchair accessibility from the rear entrance. There is tons of parking in the municipal lots across the street and in the rear of the building as well as street parking out front for your clients. (id:38604)
Century 21 Heritage House Ltd Brokerage
23 Armstrong Drive
Tillsonburg, Ontario
Absolutely stunning bungalow in the sought-after Hickory Hills Adult Community! This show-stopping home offers over 1,600 sq. ft. of beautifully maintained living space on the main level, plus a partially finished basement for added comfort and versatility. From the moment you step onto the large covered front porch, youll be impressed by the spacious and welcoming layout. The formal dining room sits just off the kitchen, which offers ample cabinetry and space for a cozy eating area. The bright living room at the back of the home features two large windows and French doors leading to a gorgeous four-season sunroom the perfect spot to relax year-round. Step outside to enjoy the covered deck with canopy, ideal for peaceful mornings or entertaining friends. Set on a private corner lot, this home offers wonderful privacy and charm. The primary bedroom includes generous closet space and a beautifully updated 3-piece ensuite, while the second bedroom enjoys cheater access to the main 4-piece bath. Convenient main floor laundry is located just off the highly sought-after two-car garage. The lower level extends your living space with a finished recreation room, 2-piece bath, and plenty of storage. Plus enjoy a recently updated furnace, updated windows through most of main floor, battery backup on the sump pump and extra insulation in the attic and above the garage. Enjoy the incredible lifestyle Hickory Hills has to offer complete with a community centre, pool, organized activities, and more. This is adult living at its finest! Buyers to pay a one-time transfer fee of $2,000. plus an annual fee of $655. payable on closing to Hickory Hills Residents Association (id:38604)
RE/MAX A-B Realty Ltd Brokerage


