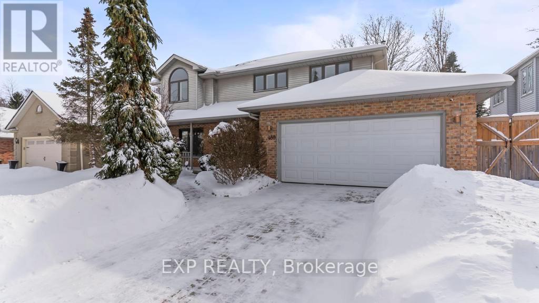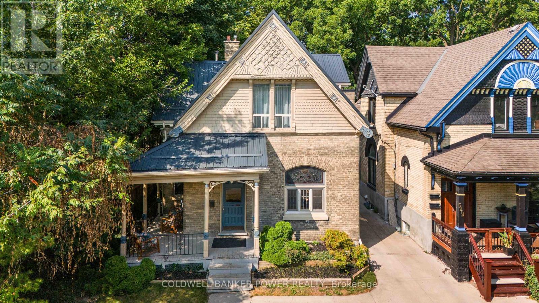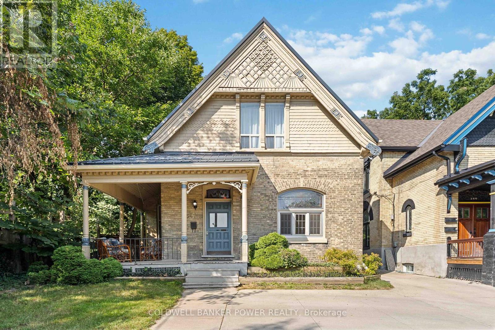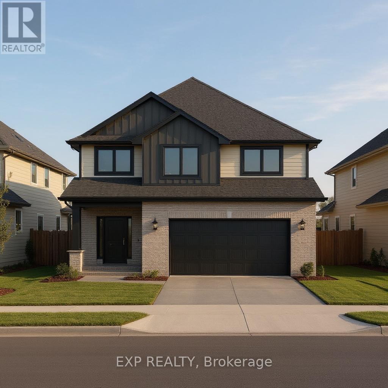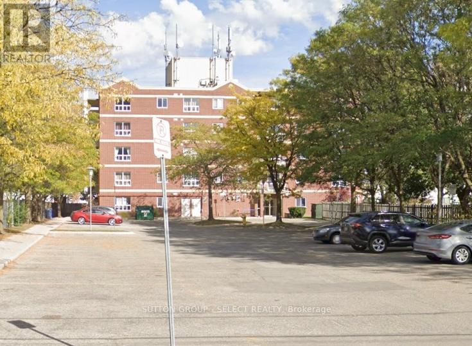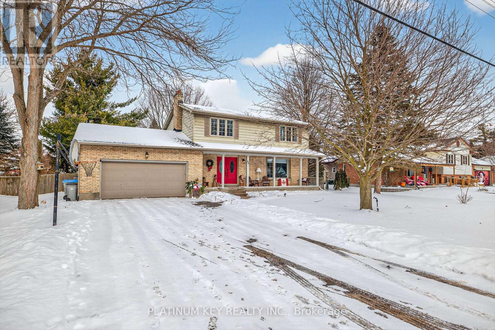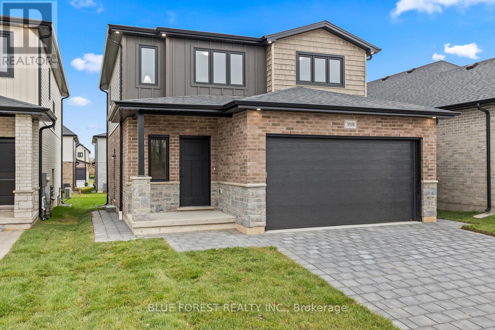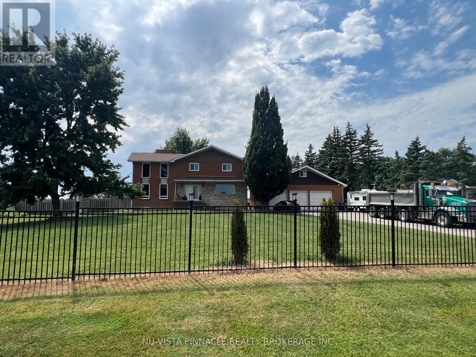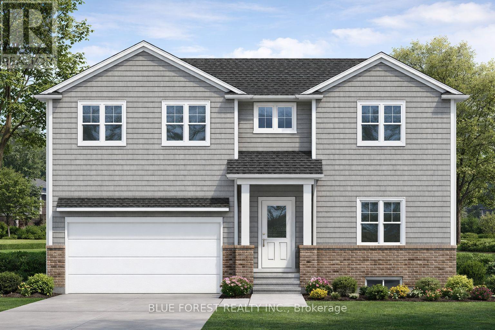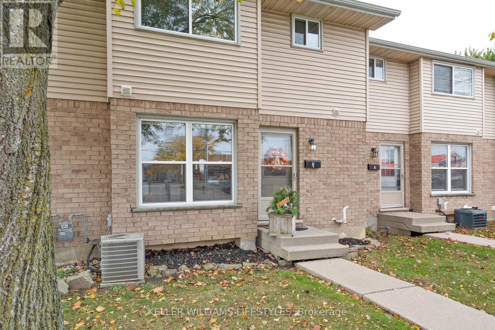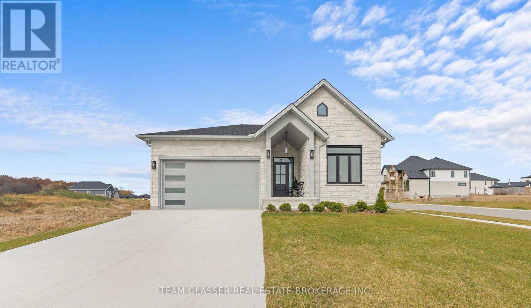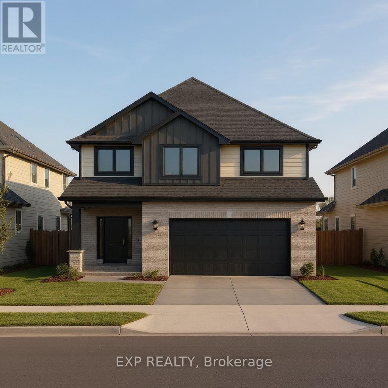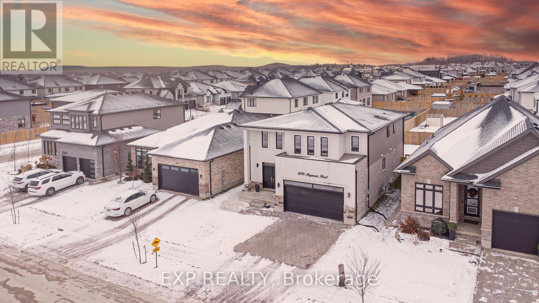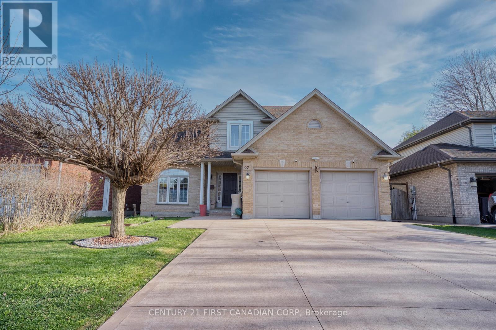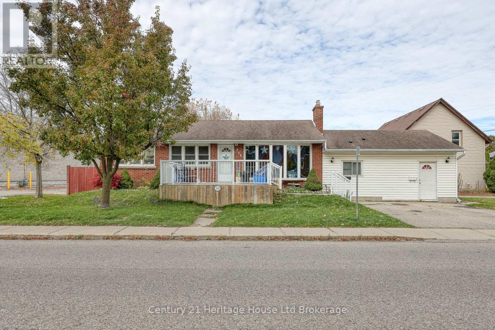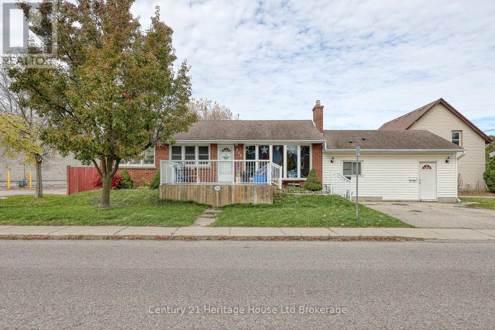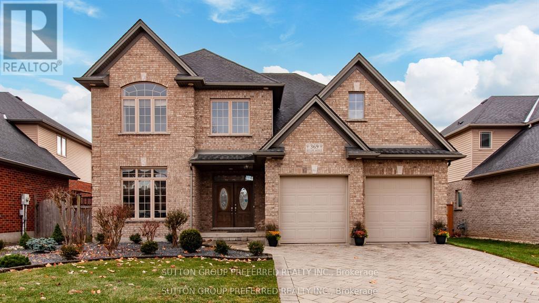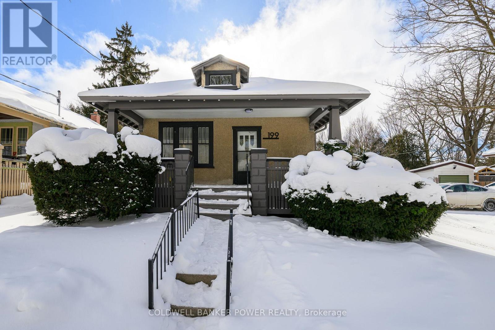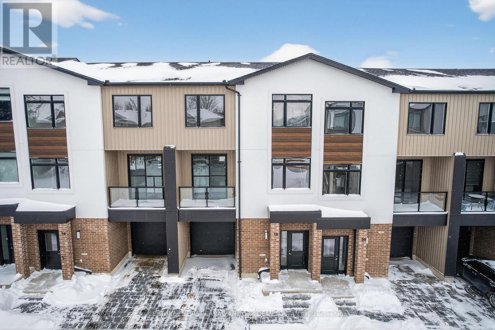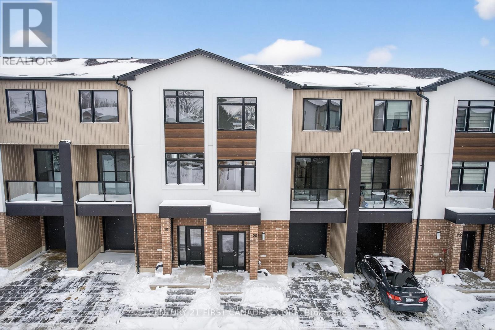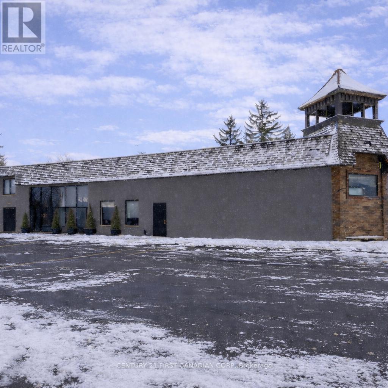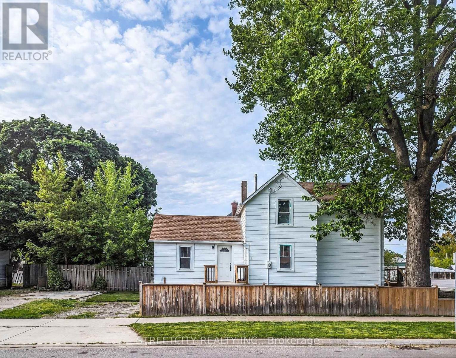488 Sunnyside Crescent
London North, Ontario
Welcome to 488 Sunnyside Crescent, a spacious two-storey home in a quiet, family-friendly North London neighbourhood. This beautiful home offers a 2-car garage, double driveway, and abundant natural light throughout. The main floor features a formal living room, a separate dining room, a den open to a beautiful breakfast area that flows into a large kitchen with granite countertops and Hutton Bielmann custom cabinetry, a family room with a fireplace, an office, a powder room, and a combined laundry/mudroom with sink and garage and exterior access. A rear expansion completed by previous owners added a stunning 2 story atrium to this home that is open to the breakfast area, kitchen and the 2nd floor, and a spacious enclosed three-season sunroom/back porch. Upstairs, the primary suite offers a 5-piece ensuite with jetted soaker tub, separate shower, large walk-in closet, and interior balcony/den overlooking the atrium. Four additional bedrooms and another 5-piece bathroom with a skylight completes the 2nd level. All second-floor bedrooms feature ceiling fans and California shutters. The spacious basement adds even more living and functional space with a large recreation room featuring a gas fireplace, a servery, a bedroom, a full bathroom, cold storage, a separate storage room, and a utility room with a workshop-perfect for additional family space or as a guest/in-law area. Additional conveniences include a central vacuum system & water filtration system in the home. The fully fenced backyard is a private retreat with a relaxing hand-cut stone patio, garden shed, in-ground lighting, mature gardens, a summer waterfall feature, & an irrigation system for the garden beds. Recent updates include a new shingles in 2024. Ideally located just minutes from Masonville Mall, grocery stores, restaurants, banks, the library, Western University, & top schools including Stoneybrook Public School & A.B. Lucas Secondary this stunning property is ready to welcome its next family home! (id:38604)
Exp Realty
547 William Street
London East, Ontario
Fantastic investment opportunity on this solid duplex in the heart of OLD NORTH-WOODFIELD VILLAGE with excellent opportunity to ADD SECONDARY DWELLING UNIT(S) ON THIS 150 FOOT LOT! Main floor is 2 bedrooms but could be 2 bedrooms plus den, upper level is large one bedroom with oversized kitchen and newer walk out deck overlooking beautiful mature yard. Tenants pay all utilities. LANDLORD ONLY PAYS WATER. Cap rate of 5.4 % but based on PRIOR rents which were under market value. Large front porch which is great outdoor space for main floor tenant. Parking for 2 cars. Fantastic opportunity for young buyers to get into the market and have one unit significantly support their mortgage payments. Prior rents on main were $1856 plus hydro and gas heating costs, upper unit $1600 plus hydro and heat (heated by hydro). Both water heaters are owned. Each unit has its own laundry. Updates include new steel roof and eavestroughs in 2025, newer rear decking off upper unit, furnace approx. 10 years old. 11 appliances included plus upper unit window air conditioner. Income: $41,472 (based on prior rents) Expenses: $8,049. Net: $33,423. (id:38604)
Coldwell Banker Power Realty
547 William Street
London East, Ontario
Fantastic investment opportunity on this solid duplex in the heart of OLD NORTH-WOODFIELD VILLAGE with excellent opportunity to ADD SECONDARY DWELLING UNIT(S) ON THIS 150 FOOT LOT! Main floor is 2 bedrooms but could be 2 bedrooms plus den, upper level is large one bedroom with oversized kitchen and newer walk out deck overlooking beautiful mature yard. Tenants pay all utilities. LANDLORD ONLY PAYS WATER. Cap rate of 5.4 % but based on PRIOR rents which were under market value. Large front porch which is great outdoor space for main floor tenant. Parking for 2 cars. Fantastic opportunity for young buyers to get into the market and have one unit significantly support their mortgage payments. Prior rents on main were $1856 plus hydro and gas heating costs, upper unit $1600 plus hydro and heat (heated by hydro). Both water heaters are owned. Each unit has its own laundry. Updates include new steel roof and eavestroughs in 2025, newer rear decking off upper unit, furnace approx. 10 years old. 11 appliances included plus upper unit window air conditioner. Income: $41,472 (based on prior rents) Expenses: $8,049. Net: $33,423. (id:38604)
Coldwell Banker Power Realty
96 Dearing Street
South Huron, Ontario
Closings available immediately, move in for Spring 2026 in Grand bend! Magnus Bungalows and 2 storeys in Sol Haven, Grand Bend. This site features kilometers of walking trails and is within walking distance to golf, restaurants, cafes and the Grand Bend Beach. Welcome to THE NAVY, featuring 1812 sqft, 3 bedroom and 2.5 bathrooms. Some special features with The NAVY model include - Best value 2 storey Magnus offers - Laundry on the second floor - Large primary bedroom wing. These listing photos are from our model, The Violet. All finishes in this model are BUILDER STANDARD (excluding lighting and staging), come see our standard in person or using our attached 3D IGUIDE tour. Some of these standards include engineered hardwood, quartz throughout, and gas fireplace. Inquire for more infomation to our sales team to see our models! (id:38604)
Exp Realty
Team Glasser Real Estate Brokerage Inc.
505 - 626 First Street
London East, Ontario
Check out the amazing turn-key investment in a top floor corner unit across the street from Fanshawe College! Or easily turn it back into a single family unit for yourself. This condo has been well maintained and currently delivers as a cash flow-positive student housing investment. It has been renovated to accommodate 4 bright, fully furnished bedrooms, A galley Kitchen and 2 full bathrooms. All bedroom furnishings included - smart tv's, beds, desks, bookshelves and more. The solid brick building is equipped with an elevator and security cameras throughout. A helpful on-site building manager, 1 assigned parking spot, and water are also included. Other amenities include restaurants, stores, parks, and transportation. Status Certificate and Financial statement available. (id:38604)
Sutton Group - Select Realty
65 Wellington Street
Middlesex Centre, Ontario
Welcome to your dream property! This beautifully updated move-in ready family home offers a perfect blend of comfort and style. Enter into a spacious living area featuring newly updated floors and a fresh look which is open to your dining area, perfect for entertaining. The heart of the home is the stunning kitchen, updated five years ago with elegant quartz countertops and modern appliances. A convenient large pantry off the huge mudroom area adds practicality to your daily routines plus a powder room finishes off the main floor. Upstairs, the oversized primary bedroom boasts double closets and a new ceiling fan for added comfort. Three additional bedrooms provide ample space for family or guests, complemented by a stylish four-piece bathroom. The fully finished basement offers an inviting living area, ideal for movie nights or a playroom. It includes a bedroom (buyer to verify means of egress) and a modern bathroom, updated 5 years ago. Step outside to your own private oasis! The fully fenced mature backyard features a 24-foot round pool, installed in 2021, with a gas heater. A new solar blanket and winter cover will keep your pool in pristine condition for years to come. The deck and gazebo provide the perfect setting for summer barbecues or relaxing evenings under the stars. This home also boasts an oversized garage complete with a smart garage door opener and an extra-long shop area, perfect for hobbies or extra storage. Don't miss the opportunity to make this beautiful family home yours in a prime location, including walk distance to both elementary schools and a quick drive to the 402. (id:38604)
Platinum Key Realty Inc.
3881 Ayrshire Avenue
London South, Ontario
This thoughtfully designed two-story home offers 1,836 square feet of well-planned living space, featuring an open concept main floor. The large great room seamlessly flows into a cozy dinette and a modern kitchen complete with a center island and ample cabinetry. A powder room, mud room, and access to the attached 2-car garage add functionality and convenience to the layout. The upper floor offers 4 bedrooms and 2 full bathrooms, including a spacious 4-piece en-suite off the primary suite. Other designs and lots available, contact to learn more! (id:38604)
Blue Forest Realty Inc.
1215 Michael Street
London East, Ontario
Welcome to 1215 Michael St, a charming all-brick bungalow offering both comfort and opportunity. Perfect for first-time buyers or savvy investors, this well-kept home features a solid brick exterior that delivers timeless curb appeal and lasting durability. Inside, the practical layout provides a welcoming space to make your own. A separate side entrance adds excellent potential for a secondary suite, duplex conversion, or ARU, giving buyers options for rental income, multigenerational living, or long-term investment growth. The property also includes a detached garage ideal for storage, a workshop, or future development. With its spacious lot and flexible potential, this home is a versatile opportunity ready to be tailored to your needs. Location is another highlight: just steps from Fanshawe College, public transit, shopping, dining, and entertainment. Whether you're a student, commuter, or simply value convenience, you'll appreciate being close to all the essentials while still enjoying a quiet residential setting. This is your chance to secure a property that works as a comfortable starter home today and a smart investment for the future. (id:38604)
Thrive Realty Group Inc.
13080 Centreville Creek Road
Caledon, Ontario
Welcome to this beautiful home in Caledon, offering approximately 2,700 sqft of thoughtfullydesigned living space. Nestled on a fully fenced lot near the city, this residence features astriking blend of brick and stone construction. Inside, you'll find a spacious layout withfour bedrooms, with an additional two bedrooms in the finished basement. The basement includesa separate entrance, perfect for extended family or guests. The main floor is enhanced withnew kitchen upgrades, elegant porcelain tiles, and a vaulted ceiling in the living room, wherea cozy wood-burning fireplace awaits. The home also includes a unique loft space behind thegarage for extra storage. This stunning home also boasts an impressive 21 parking spaces!Whether you're hosting gatherings, have multiple vehicles, or need ample space for RVs andguests, this property has you covered. The expansive driveway and dedicated parking areaprovide unmatched convenience and flexibility for your lifestyle. Enjoy the peace of mind thatcomes with having plenty of room for everyone and everything. This home truly offers the bestin comfort and practicality don't miss out on this one-of-a-kind opportunity! (id:38604)
Nu-Vista Premiere Realty Inc.
215 Scott Street W
Strathroy-Caradoc, Ontario
Welcome to this beautifully designed new-build home, thoughtfully crafted for modern living.The open-concept main floor features a spacious kitchen with a large island, flowing seamlessly into the dining and living areas, ideal for everyday living and entertaining. A bright café area with patio sliders offers the perfect spot for morning coffee, casual meals, or a cozy sitting nook, while the mudroom with rear entry, powder room, and direct garage access provides everyday convenience. Upstairs includes three generous bedrooms plus a versatile den, ideal for a home office or playroom. The primary suite retreat features a walk-in closet and private 3-pc ensuite, complemented by second-floor laundry, a 4-pc main bath, and ample storage. Still to be built, this home offers the opportunity to select your own finishes if you act early! (id:38604)
Blue Forest Realty Inc.
3 - 757 Wharncliffe Road S
London South, Ontario
This one feels like home! Welcome to this well-appointed 3-bedroom townhome offering a perfect blend of comfort, style, and convenience. Recent updates include a refreshed kitchen, two renovated bathrooms, newer flooring, and modern baseboards throughout - creating a bright and inviting living space you'll love coming home to. Enjoy peace of mind with a newer furnace and air conditioning system for year-round comfort. Nestled in a desirable South London location, this home provides easy access to shopping, restaurants, parks, schools, and major routes - ideal for families, professionals, or anyone seeking a low-maintenance lifestyle in a great community. Move-in ready and full of value, this home is one you don't want to miss! (id:38604)
Keller Williams Lifestyles
70 Benner Boulevard
Middlesex Centre, Ontario
TO BE BUILT - Welcome to the 1,800 sq ft Orchid Model by award-winning Magnus Homes, to be built on a 45' lot in Kilworth Heights III. This 2024 award-winning design offers a functional one-floor layout with 3 bedrooms (or 2 + den) and 2 baths. Bright open-concept great room, kitchen and dining area feature oversized windows, island kitchen, and sliding patio doors overlooking the backyard. Convenient seperate side door access to basement allows for future in-law potential with high ceilings and abundant natural light. Choose from multiple Magnus floor plans, including bungalows (1600sqft+) and two-storey homes (1800-3000sqft), with various lot sizes and premium options available. Quality finishes include 9' ceilings, engineered hardwood on main and halls, quartz countertops throughout, and fully tiled bathrooms. Exterior finishes selected from builder samples (brick/stone/siding). Fully sodded lot, concrete or paverstone driveway, and attached 2-car garage included. Model homes available to view by appointment: Indigo Model, 72 Allister Dr., Kilworth Heights West, and a bungalow model at 4 Sullivan St., Sol Haven, Grand Bend. Enjoy a family-friendly neighbourhood with a country feel, close to trails, Komoka Ponds, river, and community centre. NEW in 2026- walk to grocery, pharmacy and commercial plaza as well as newly built primary school in the neighbourhood! Photos are of previous Magnus built home and may vary by model and upgrades. (id:38604)
Team Glasser Real Estate Brokerage Inc.
Exp Realty
75 Allister Drive
Middlesex Centre, Ontario
TO BE BUILT! Magnus Homes presents The Navy model, consisting of 3 bedrooms, this 1812 sqft 2 storey home sits on a 40' lot located in Kilworth Heights West. Magnus Homes offers various home designs ranging from 1,450 - 2,700sqft bungalows and 2 storeys. Inquire for builder package and available lots. All finishes in this model are BUILDER STANDARD (excluding lighting and staging), come see our standard in person or using our attached 3D IGUIDE tour. Some of these standards include engineered hardwood, quartz throughout, gas fireplace. Some special features with The NAVY model include - Best value 2 storey Magnus offers - Laundry on the second floor - Large primary bedroom wing. Inquire to our sales team for more infomation and to view our model homes! ** This is a linked property.** (id:38604)
Exp Realty
Team Glasser Real Estate Brokerage Inc.
3291 Regiment Road
London South, Ontario
Welcome to this beautifully upgraded Regiment Model home featuring rich hardwood flooring on the main level and staircase, a designer kitchen with valance lighting, pot lights, a large island with seating, and an open-concept Great Room with an electric fireplace. The upper level offers a convenient laundry with built-in cabinetry and a spacious primary suite with a walk-in closet and luxurious 5-piece ensuite. Adding exceptional value, the home includes a legally finished 2-bedroom basement with a separate entrance, completed with proper permits and approvals, providing versatile additional living space. Located in a rapidly growing family-friendly community, the property is just steps away from a newly opened public school. (id:38604)
Exp Realty
97 Mctaggart Court
London North, Ontario
97 McTaggart Court is located in the desirable Stoney Creek neighbourhood of North London , A perfect location for families with the nearby great schools ( Stoney Creek PS & AB Lucas SS), parks, nature, trails, transportations and amenities. Backing onto Constitution Park with rear gate access, This beautiful well-kept 2-storey offers overall 3000 sqft living space , features the practical layout , 4 large sized bedrooms on second storey , 4.5 bathrooms in total ,gourmet kitchen and 1 extra laundry room at basement as the bonus . Experiencing the main floor spacious and bright living, dining, and family rooms perfect for both everyday living and entertaining. Sliding door in the big kitchen leads you to the patio and the rare true oasis backyard with the herb gardens. Beautiful hardwood floor throughout the 2nd floor and staircase to upstairs . Many more features and upgrades: Private back yard with rear gate (2020) access to the park ; 3 minutes drive to AB Lucas SS; Fully renovated Basement ( 2020); Basement Ensuite bedroom with two big egress windows ( 2020); Basement water proof core engineered floor throughout ( 2020) ; High-end Driveway with 6 parking spots capacity ( 2020) ; Gas Stove ( 2022); Range Hood ( 2022) ; High Quality Back Yard Patio( 2020); Outdoor cooking table ( 2020 ) and etc . This lovingly cared home is Great for both a growing Family and the home Buyer looking for potential rental income! Move-in Ready! Must See!!! (id:38604)
Century 21 First Canadian Corp
3948 Campbell Street N
London South, Ontario
Welcome to Forest Homes 2,528 sq ft Model Home of premium living space in the sought-after Heathwoods community. Come in and be greeted by a spacious and light-filled foyer that seamlessly flows into the open-concept living area. At the heart of the home is the luxurious kitchen, where custom cabinetry meets premium quartz countertops. The large central island, complete with a breakfast bar, is perfect for both entertaining and casual meals. Adjacent to the kitchen is the expansive family room, bathed in natural light as well as the dining room with a convenient patio slider, leading out to the covered back deck. Upstairs, you'll find four generously sized bedrooms, accompanied by two well-appointed bathrooms. A Jack & Jill style bathroom connects two of the bedrooms, adding a functional and stylish touch. The primary suite is a true sanctuary, featuring a spacious walk-in closet and a luxurious 6-piece ensuite. Here, indulge in a beautifully tiled shower with a glass enclosure, a large bath, double sinks, and elegant quartz countertops.The upper level also includes the added convenience of an in-house laundry room. Outside, the stamped paver stone driveway leads to a double car garage with direct access to the home.This property blends modern design with thoughtful details, creating the perfect space to call home. Make it yours today! (id:38604)
Thrive Realty Group Inc.
719 Peel Street
Woodstock, Ontario
719 Peel Street is a versatile investment opportunity featuring solid rental income, a central location, and long-term redevelopment potential in the heart of Woodstock. Currently used as a non-conforming triplex, this well-maintained R2-zoned property sits just steps from Dundas Street and immediately west of the Rexall Pharmacy and retail plaza, placing it in one of Woodstock's most accessible and desirable mixed-use corridors. Ideally positioned for future growth or possible re-zoning to office or commercial use (subject to approvals), the property is currently used as a non-conforming triplex with three self-contained units, each featuring its own kitchen. The basement unit is presently used as a residential rental unit but could easily be converted into more living space or a fantastic home office for the main level. The property is in great condition with many recent upgrades - including upgraded electrical, plumbing, new flooring in many areas, and a recently-shingled roof. Centrally located near major schools, shopping, and transit, this versatile property appeals to investors, owner-occupiers, and entrepreneurs alike. Please inquire for full income and expense details. Buyers are to satisfy themselves regarding zoning, permitted uses, and compliance. A property with this combination of income, location, flexibility, and upside potential is truly a rare find in the Woodstock market. The Seller is open to considering a Vendor Take-Back (VTB) mortgage for qualified buyers, which may provide added flexibility when structuring the purchase. Offers welcome. (id:38604)
Century 21 Heritage House Ltd Brokerage
719 Peel Street
Woodstock, Ontario
719 Peel Street offers a unique opportunity for an owner-occupier to live comfortably while generating rental income in the heart of Woodstock. Zoned R2 and currently configured as a non-conforming triplex, the property features three self-contained units, each with its own kitchen. The basement unit is currently used as a residential unit, providing flexibility for additional living space, a home office, or extended family accommodation. An owner could live in one unit while renting out the other two, helping offset ownership costs. Ideally located just steps from Dundas Street and immediately west of the Rexall Pharmacy and nearby retail plaza, the property sits in one of Woodstock's most convenient and walkable corridors, close to shopping, schools, and transit.The property has been well maintained and benefits from several recent upgrades, including electrical and plumbing improvements, new flooring in many areas, and a recently shingled roof. With its flexible layout, central location, and income-generating potential, this property is well suited for buyers looking to combine home ownership with rental income or work-from-home flexibility. Income and expense details are available upon request. The Seller is open to considering a Vendor Take-Back (VTB) mortgage for qualified buyers, which may provide added flexibility when structuring the purchase. Offers welcome. (id:38604)
Century 21 Heritage House Ltd Brokerage
369 Skyline Avenue
London North, Ontario
Prestigious former Westell builder's model home in a prime North London location. Offering approximately 2624sq.ft. above grd & 1313sq.ft below grd, this elegant residence features a grand double-door entry and impressive foyer. The open-concept main floor is designed for upscale entertaining, with a spacious family room and chef-inspired kitchen showcasing an oversized centre island and tray ceiling.Formal living and dining rooms provide seamless flow. The eat-in kitchen opens to a large deck and fully fenced yard. Expansive windows flood the home with natural light, complemented by hardwood flooring on the main level and upper hallway with a striking overlook below.The upper level offers a luxurious primary retreat with tray ceiling, walk-in closet, and spa-inspired five-piece ensuite, plus generously sized bedrooms. The finished basement features a large recreation area and impressive gym space. A distinguished luxury home with premium model-home finishes throughout. (id:38604)
Sutton Group Preferred Realty Inc.
199 Emery Street E
London South, Ontario
Welcome to 199 Emery St, a cozy detached home nestled in the heart of Wortley Village, one of London's most beloved neighbourhoods. Backing onto Dunkirk park, this charming two-bedroom, one-bathroom home offers a comfortable and inviting layout, perfect for young professionals, down sizers, or anyone looking to enjoy the character and community of Old South. Thoughtfully laid out with bright living spaces, hardwood floors, and an updated bathroom, this home blends everyday comfort with timeless charm. Step outside to your private backyard that feels like a sanctuary, great for entertaining friends throughout the summer. Enjoy being just moments from local shops, cafés, parks, and all the unique amenities that make Wortley Village such a sought-after place to live. A wonderful opportunity to rent a detached home in a great location. (id:38604)
Coldwell Banker Power Realty
18 - 349 Southdale Road E
London South, Ontario
MOVE IN READY! Introducing Walnut Vista, the latest masterpiece from one of London's most esteemed builders, showcasing luxurious townhomes in the coveted South London neighborhood. These stunning interior 3-level residences redefine upscale living. Walnut Vista offers the unique advantage of owning your land while only covering minimal street maintenance, ensuring low condo fees both now and in the future, along with the freedom to fully fence your expansive yard. From the moment you enter, you're greeted by a luminous interior, enhanced by an abundance of windows that bathe the space in natural light. The main level features a contemporary 2-piece bathroom, convenient garage access, and a versatile flex room ideal for a home office or studio, complemented by a walkout to your backyard. Ascend to the second level to discover an open-concept living space that seamlessly integrates a sophisticated kitchen with quartz counter tops and elegant cabinetry, a spacious family room, and a dining area including a larger rear deck and front balcony perfect for entertaining. The top floor is dedicated to relaxation with three expansive bedrooms, a convenient laundry area, and two full bathrooms. The primary suite is a retreat in itself, featuring a walk-in closet and a luxurious ensuite bathroom. Positioned with unparalleled convenience, Walnut Vista offers swift access to Highway 401/402 and is a short drive from major employers like Amazon and Maple Leaf Foods, as well as the YMCA, Costco, White Oaks Mall, and an array of shopping destinations. Public transportation is easily accessible, with nearby bus stops providing a direct route to the University of Western Ontario. This is a rare opportunity not to be missed. (id:38604)
Century 21 First Canadian Corp. Dean Soufan Inc.
Century 21 First Canadian Corp
20 - 349 Southdale Road E
London South, Ontario
MOVE IN READY! Introducing Walnut Vista, the latest masterpiece from one of London's most esteemed builders, showcasing luxurious townhomes in the coveted South London neighborhood. These stunning interior 3-level residences redefine upscale living. Walnut Vista offers the unique advantage of owning your land while only covering minimal street maintenance, ensuring low condo fees both now and in the future, along with the freedom to fully fence your expansive yard. From the moment you enter, you're greeted by a luminous interior, enhanced by an abundance of windows that bathe the space in natural light. The main level features a contemporary 2-piece bathroom, convenient garage access, and a versatile flex room ideal for a home office or studio, complemented by a walkout to your backyard. Ascend to the second level to discover an open-concept living space that seamlessly integrates a sophisticated kitchen with quartz counter tops and elegant cabinetry, a spacious family room, and a dining area including a larger rear deck and front balcony perfect for entertaining. The top floor is dedicated to relaxation with three expansive bedrooms, a convenient laundry area, and two full bathrooms. The primary suite is a retreat in itself, featuring a walk-in closet and a luxurious ensuite bathroom. Positioned with unparalleled convenience, Walnut Vista offers swift access to Highway 401/402 and is a short drive from major employers like Amazon and Maple Leaf Foods, as well as the YMCA, Costco, White Oaks Mall, and an array of shopping destinations. Public transportation is easily accessible, with nearby bus stops providing a direct route to the University of Western Ontario. This is a rare opportunity not to be missed. (id:38604)
Century 21 First Canadian Corp
Century 21 First Canadian Corp. Dean Soufan Inc.
B - 7024 Kilbourne Road
London South, Ontario
Great commercial corner located in Lambeth! Unit B is available for lease with a flexible layout suitable for a variety of commercial uses. Open concept unfinished main floor is ideal for storage or offices. Private entry with internal stair access to the second level. The second level / mezzanine level features two enclosed commercial rooms, washroom, and large unfinished open area. Open-to-below mezzanine, providing visual connection and added volume. Building & structural features include: exposed wood and steel construction; framed partition walls already in place for flexible reconfiguration; existing electrical and lighting installed. This is an ideal space for a studio or creative workspace, light industrial or workshop use, fitness, training, or specialty commercial use, office with storage or flex space (once permitted use and zoning has been verified). Don't miss this opportunity to lease! zoning: h-9, h-101, h-108, CC1(5) / NF1Potential permitted uses may include (subject to City approvals and verification by the Buyer/Tenant): personal service uses such as barbershop, salon, esthetics, wellness or spa services; studio or creative workspace; office or professional services; fitness, training or specialty commercial uses; retail or service-oriented commercial uses; and office with storage or flex space. (id:38604)
Century 21 First Canadian Corp
137 Proctor Street
Sarnia, Ontario
Newly Updated Detached 3 Bedroom Corner House on a quiet street, 3 bedrooms upstairs, Huge 5 Pc primary Washroom, Modern Updated Open Concept Kitchen with stainless steel appliances, backsplash and tile floor, opens to living and dining rooms. New floors throughout the house, freshly painted. Side Entrance to Basement could make a great potential in-law suite, basement has 2 bedrooms, a 4Pc washroom, Living room and Den/Office, Freshly landscaped, 3 Parking spots, Front and side Decks, Walking Distance to Downtown Sania and Waterfront Trails, huge rental potential. Great for both First Time Buyers and Investors. New Windows Throughout, Roof updated in 2020, 200 AMP panel with fully updated electrical (id:38604)
Streetcity Realty Inc.


