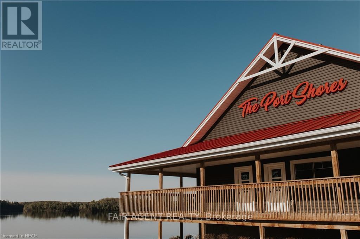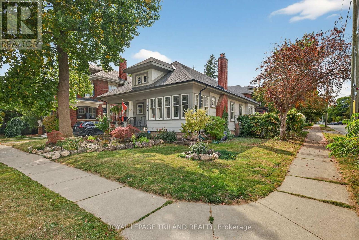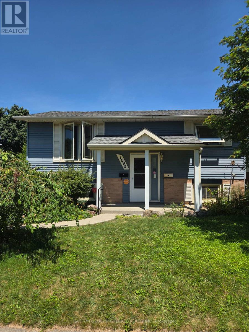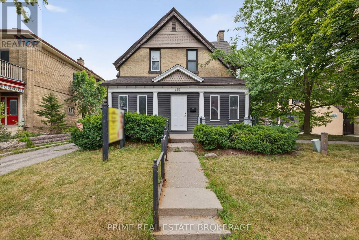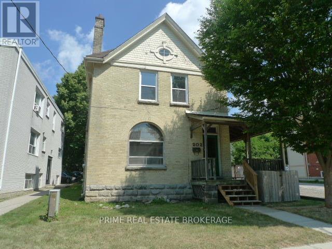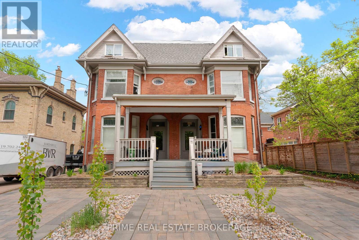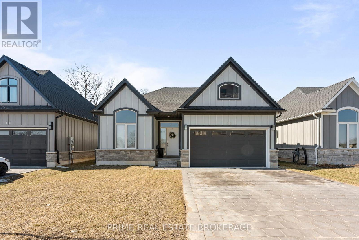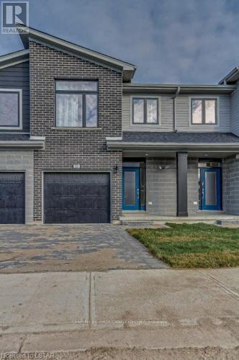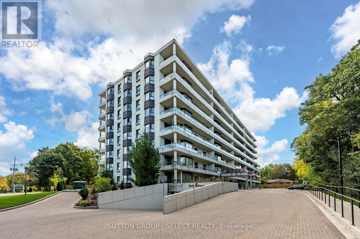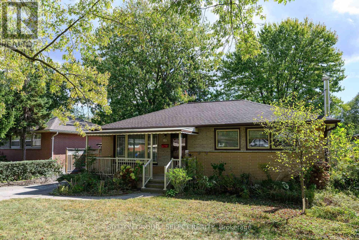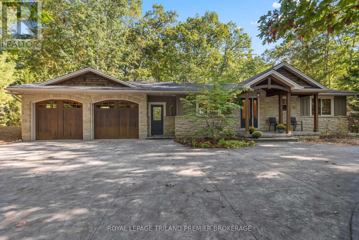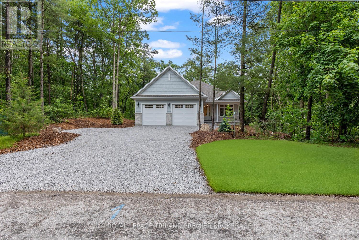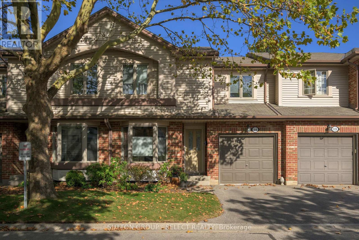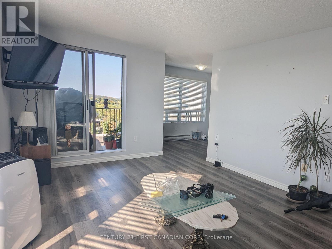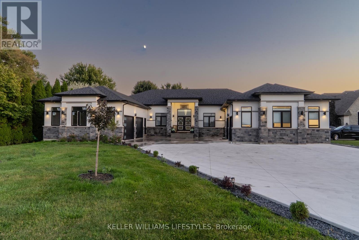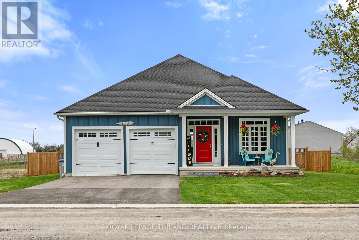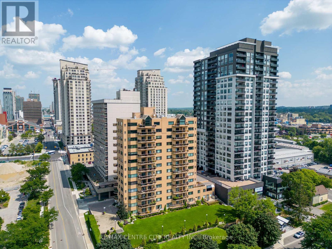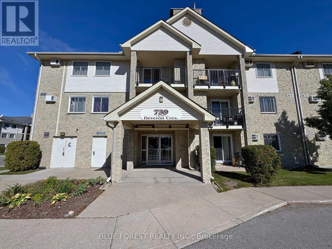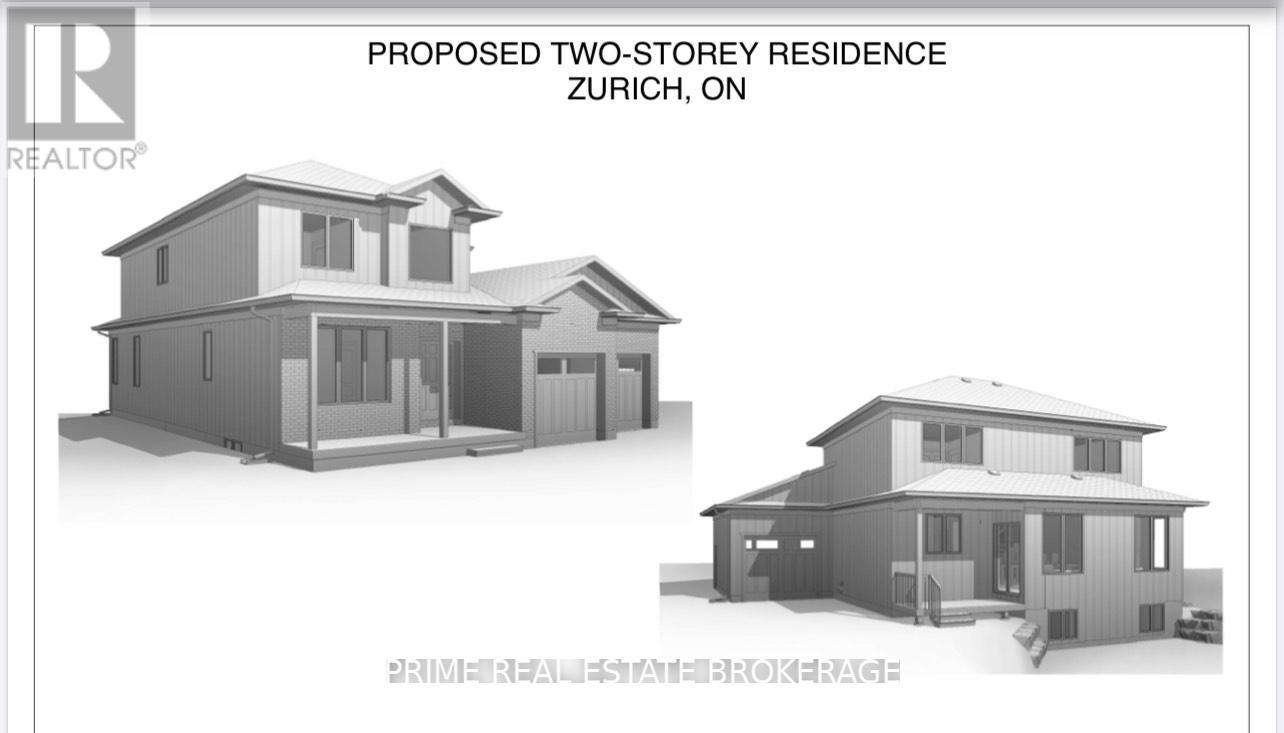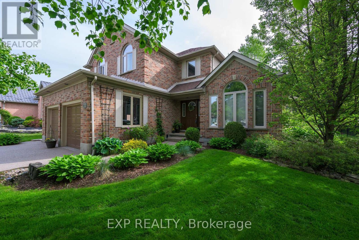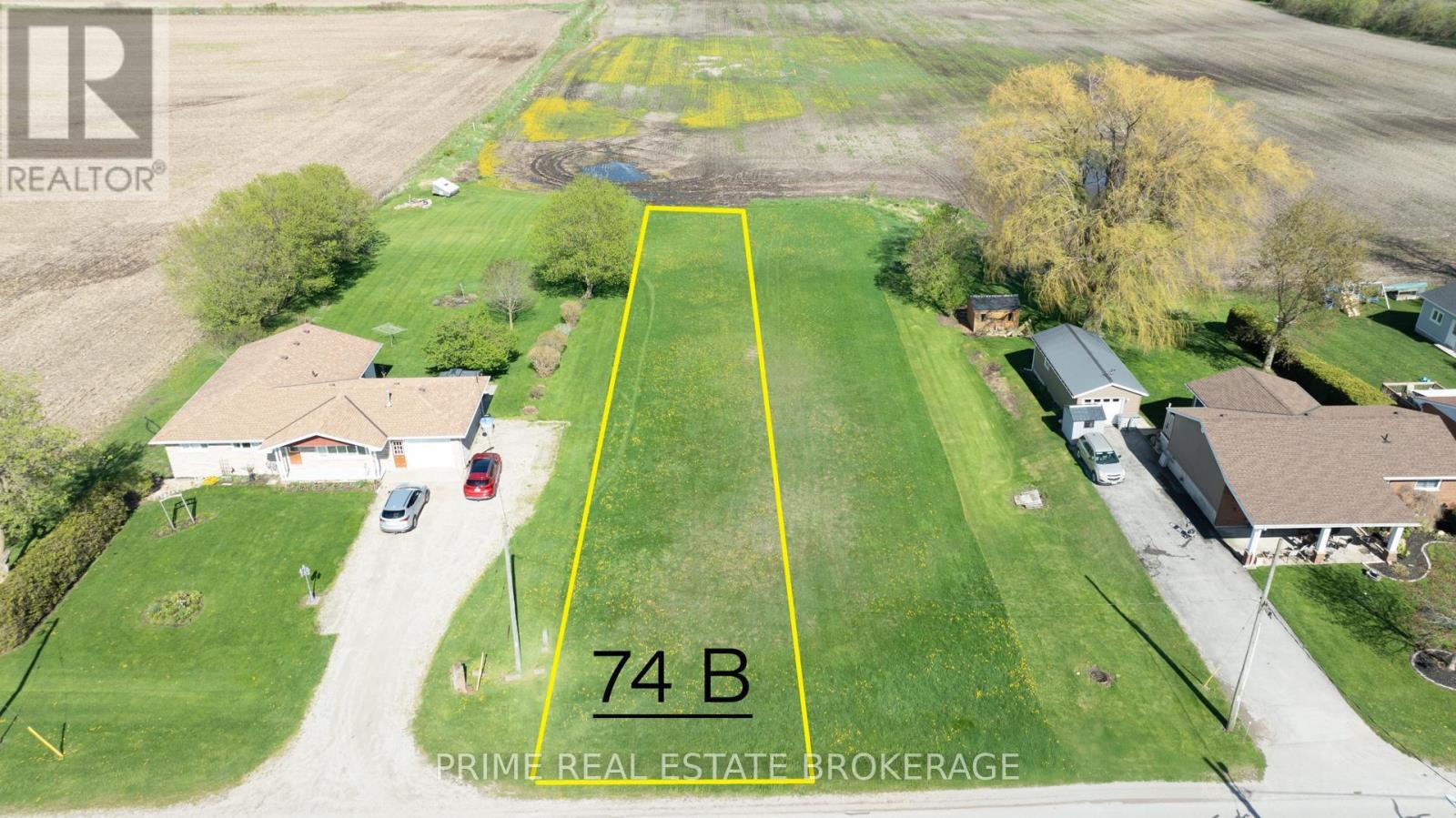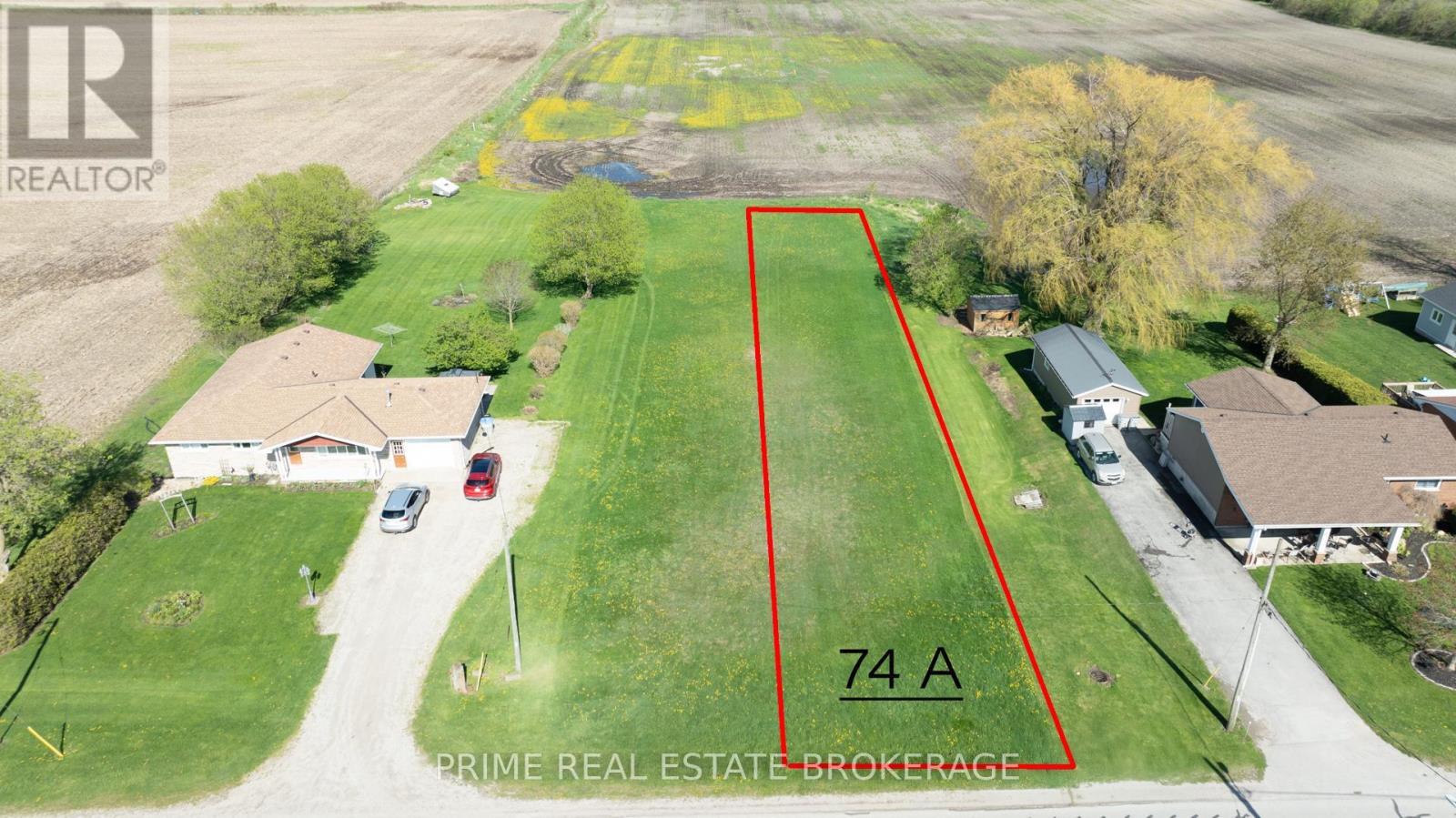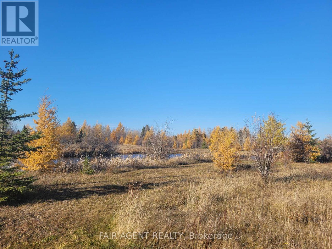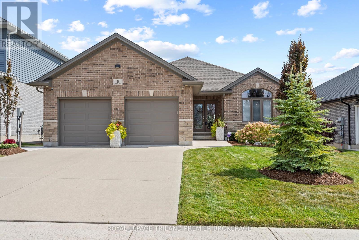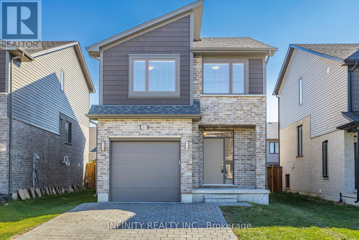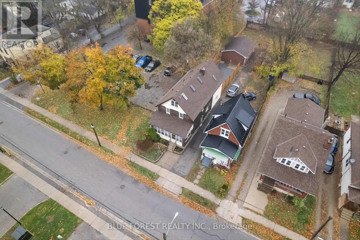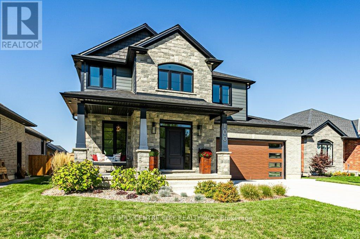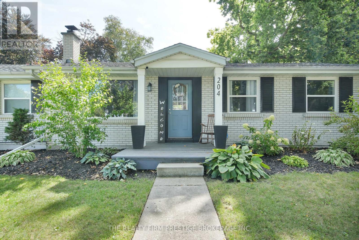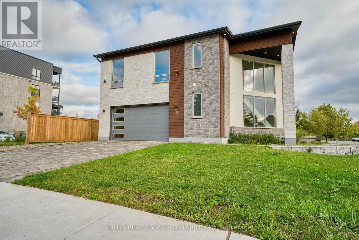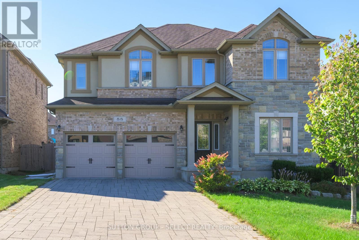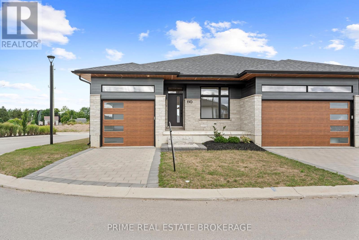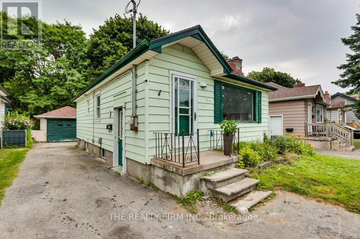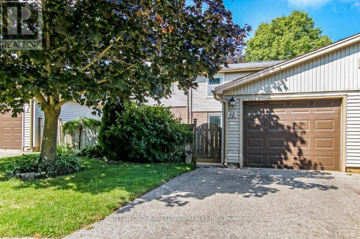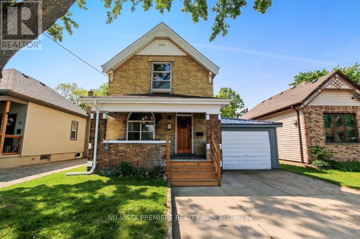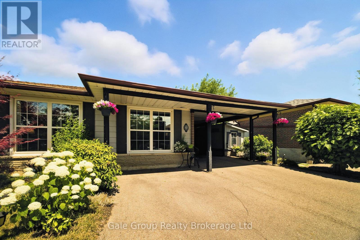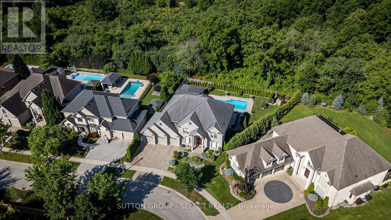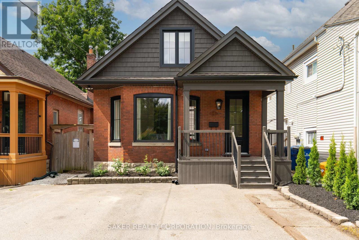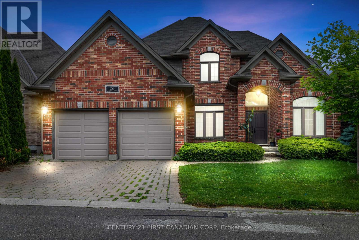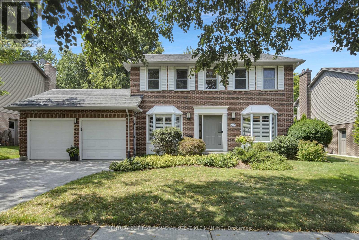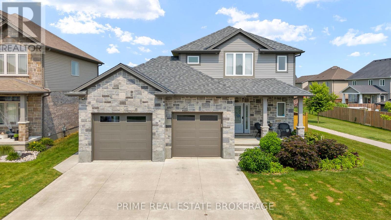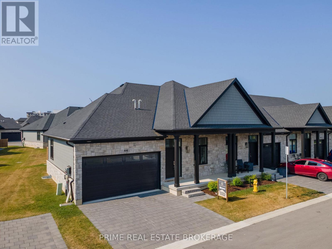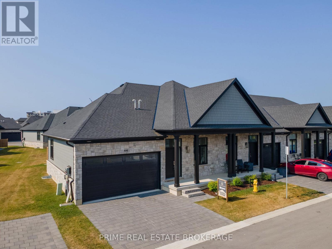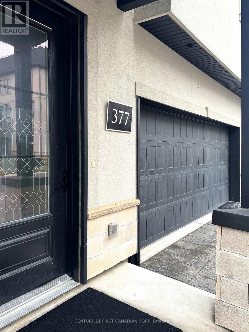48 Wilson Lake Crescent
Parry Sound Remote Area, Ontario
Discover The Port Shores, a distinguished lakeside business at 48 Wilson Lake Crescent, Port Loring part of the Pickerel River system. This thriving staple in the Parry Sound Region lake community offers significant growth potential. Operating seasonally from May through October, The Port Shores features a range of amenities for both locals and visitors. The Lakeview Cafe offers stunning views and a cozy atmosphere, while Tommy's Food Bar serves casual fare. Saturdays, the on-site gift shop, offers unique finds. Additionally, the property includes a meeting room ideal for intimate weddings, ceremonies, parties, and business meetings. Additionally, 3 pontoon boats for lake tours are included, offering a lucrative opportunity to enhance guest experiences and generate additional revenue. The upper level includes a spacious 1,300 sq. ft. two-bedroom apartment, offering on-site accommodation or rental potential. The business is well-established with a solid customer base. Vendor take-back financing is available for a portion of the purchase price. The current owners are committed to a smooth handover, offering to stay on for a season to assist with operations. The property spans 1.8 acres, allowing for additional rental cottages, supported by the existing engineered septic bed and high-quality municipal water. Expansion is encouraged, with grounds primed for 4-5 additional cottages, ideal for Airbnb rentals. There is also an opportunity to extend the operational season to capitalize on local demand and snowmobile traffic in winter months. Adjacent waterfront property is available for purchase, presenting an unparalleled opportunity to expand the footprint of this already impressive venture. The Port Shores is a rare opportunity to own a versatile and expandable business in one of Ontario's most scenic locales. Whether you're looking to invest in a flourishing business, develop a lakeside resort, or enjoy both, The Port Shores offers limitless possibilities. (id:38604)
Fair Agent Realty
263 Ridout Street S
London South, Ontario
Charming 3 bed, 2 bath 'cottage' in Old South. Welcome to this immaculately maintained bungalow! Located in the heart of Wortley Village, one of the highest rated neighbourhoods in Canada. This quaint cottage style home won't disappoint, it exudes character and charm, which has been preserved through extensive renovations. The home is open concept with oversized, light filled hallways, 3 sets of original French doors & large principal rooms. A bright, eat in kitchen is complemented with 'one of a kind' cabinets, and a functional island. A wood burning fireplace enhances the cozy atmosphere of the spacious living room. Three bedrooms and a 5 piece bath are found on the main level; a generous Primary; the other bedrooms could easily be used as an office as well. The basement has a convenient bathroom; the rec room extends the entire footprint of the home, along with a family room which can serve as an extra bedroom for guests. The possibilities are endless for this wide open and bright space with a convenient, separate side entrance. With both a charming, shaded front porch, and a sunny back deck, hosting family and friends, or relaxing outside with a good book is a dream. A fully fenced yard is perfect for privacy, child's play, or pets. The garage & driveway to the residence is off Windsor Avenue, a quiet side road filled with wonderful neighbours. This home runs efficiently, maintaining low utility costs all year round. Roof 2017. (id:38604)
Royal LePage Triland Realty
1093 Cree Avenue
Woodstock, Ontario
Welcome to 1093 Cree Ave in Woodstock. Enjoy a functional layout with a walkout basement. Large deck and outbuilding completed with a beautiful fenced backyard. Conveniently located close to schools, parks, shopping, and transit. Currently vacant for immediate possession. (id:38604)
Sutton Group Preferred Realty Inc.
281 Oxford Street E
London East, Ontario
Prime North Downtown Location with Mixed-Use Potential! This beautifully maintained two-storey converted residence is perfectly positioned for professional office use or a live-work setup and it carries R3-1/OC4 zoning, allowing for a range of options including office, duplex, triplex, or even student rental conversion. The property also has City approval for use as a personal service business, such as a salon or similar service, giving buyers even more flexibility. Spanning 2,542 sq. ft. plus a partially finished lower level (466 sq. ft.), this building offers 8 private rooms across two levels and four washrooms, ideal for medical, legal, consulting, or wellness professionals. Upgrades include solar tube skylights, perimeter security lighting, newer roof shingles, and a dedicated HVAC system for the second floor (2018). With high visibility on Oxford Street, just east of Richmond, and 5 on-site parking spaces, this is a rare opportunity in a thriving urban area. Whether you're an owner-operator, investor, or seeking a smart live-work or income-generating conversion, this property delivers flexibility and location. (id:38604)
Prime Real Estate Brokerage
202 Sydenham Street
London East, Ontario
Discover the versatility of this stunning duplex, ideal for an income generating property or live-in opportunity. Nestled in the heart of Old North, one of Londons most sought-after neighbourhoods, this property boasts classic charm with modern updates, making it an ideal investment opportunity.The main unit features 3 spacious bedrooms, 1 bathrooms and an updated kitchen. High ceilings, original hardwood floors, and large windows add character and warmth to the space. The upper unit offers 3 bedrooms, 2 bathrooms plus loft space an updated kitchen, and a cozy living area, perfect for renters. Additional highlights include laundry and separate entrances for each unit. Tenants can experience the convenience of living just minutes from downtown, where there is vibrant city life and enjoy easy access to a wide range of amenities, including shopping, dining, and local entertainment. Also, walking distance to schools, parks and public transit. (id:38604)
Prime Real Estate Brokerage
500-502 Colborne Street
London East, Ontario
Introducing an exceptional investment opportunity in the heart of the city! 500/502 Colborne Street is a five-unit multi-family property located in the highly desirable Woodfield neighbourhood - ideal for investors looking to maximize rental income in one of London's most sought after markets. This turnkey property offers strong cash flow potential with prime rents and consistent tenant demand. The exterior is well-maintained and recently updated, providing excellent curb appeal and parking for up to six vehicles. Inside, the building features five spacious, well designed units with open-concept layouts that will appeal to todays renters, with one of the main units recently undergoing extensive updating. One of the units include in-suite laundry, while the remaining tenants have access to an on site shared laundry area. With aCity of London rental license already in place, this property offers peace of mind for investors of types. Tenants will appreciate the unbeatable location, with shopping, dining, entertainment, and transit just steps away - making 500/502 Colborne a solid, income-producing asset in a high-demand area. (id:38604)
Prime Real Estate Brokerage
15 Compass Trail
Central Elgin, Ontario
Charming and Modern Home in Beautiful Port Stanley. 15 Compass Trail, a stunning 1 bedroom plus den, 2 bathroom home in the sought-after Landings Port Stanley. This modern, move-in-ready property offers the perfect blend of coastal charm and contemporary design, just minutes from Port Stanley beach, shops and top-rated dining. Step inside to an open-concept main floor featuring bright, airy living spaces, vaulted ceilings, and stylish finishes throughout. The gourmet kitchen boasts quartz countertops, stainless steel appliances, and a spacious island, perfect for entertaining. The primary bedroom offers a large ensuite and walk-in closet, while the additional den is generously sized for family, guests or home office. Enjoy outdoor living in your peaceful scenic ravine backyard or take advantage of the nearby walking trails, parks, and Port Stanleys vibrant waterfront scene. With easy access to London and the 401, this is an incredible opportunity to own apiece of paradise in one of Ontarios most charming beachside communities. (id:38604)
Prime Real Estate Brokerage
200 Harris Road
Middlesex Centre, Ontario
This one-of-a-kind home boasts over 2 acres of land and stunning, year-round views overlooking the golf course, offering a serene retreat just minutes from the city. The spacious great room is anchored by a striking floor-to-ceiling flagstone fireplace and framed by expansive windows that fill the space with natural light. Set on a mature, beautifully landscaped lot featuring a small fish pond, redesigned gardens (spring 2025), and updated front and backyard landscaping, this property has been a haven for family life and outdoor enjoyment. Multiple walkouts connect the home to the outdoors, enhancing the connection to nature and making entertaining a breeze. Frequent visits from deer, rabbits, birds, and other wildlife add to the sense of living in harmony with nature. Inside, the home has been thoughtfully updated with updated countertops and mirrors in the main bathroom (fall 2025), a new vanity and mirror in the ensuite (spring 2025), & fresh paint and trim in the children's bedrooms and primary suite (fall 2024). All bedrooms feature new carpeting (fall 2024). The kitchen includes modern appliances, with a new stove (spring 2025), dishwasher (fall 2024), and reverse osmosis drinking water system (fall 2024), plus updated window coverings in the kitchen and bathrooms (2025). The mudroom combines style and function with new flooring, shiplap walls, and built-in storage (2025). Comfort and air quality have been enhanced through major furnace upgrades completed in fall 2024, including a humidifier, HEPA filter, UV light, and HRV/ERV system. Additional utility updates include a new washing machine (fall 2024), water softener, and iron filter (fall 2024). With a newer roof (2020) and A/C (approx. 2022), this home offers a rare lifestyle blend of privacy, space, natural beauty, and a welcoming atmosphere. Whether you're enjoying cozy evenings by the fireplace, watching wildlife from your windows, or spending time outdoors w/ family, this property is a peaceful escape. (id:38604)
Exp Realty
118 - 177 Edgevalley Road
London East, Ontario
For Lease 118-177 Edgevalley Rd, London, ONWelcome to this 4-year-old, well-maintained 3-bedroom, 3.5-bathroom condo townhouse in a peaceful and convenient neighbourhood. Featuring a modern kitchen with stainless steel appliances, a bright living area with direct access to a private deck, and a finished walk-out basement perfect for additional living or recreation space. The second floor offers a spacious primary bedroom with his and hers walk-in closets and a private ensuite. Located just 1015 minutes from Western University, Fanshawe College, and Downtown London, this home combines comfort, style, and locationideal for families or professionals. Close to all major amenities, trails, parks, and shopping. **Pictures were taken from the model house, Please book your private viewing. (id:38604)
Century 21 First Canadian Corp
505 - 1180 Commissioners Road W
London South, Ontario
Live in luxury right across from Springbank Park in this freshly decorated, spacious condominium in desirable Byron. This move-in-ready unit boasts a large balcony perfect for relaxing, along with brand new upgrades including new GE Profile appliances, new luxury plank hardwood flooring throughout, and a new LG Washtower in the ensuite. Offering extra living space and an invaluable extra storage room, this peaceful setting is just a 5-minute scenic walk to Byron Village and its amenities. Building features include a dedicated space in the secured underground parking garage, an indoor pool, and a dry sauna, making this the perfect place for those eager to find a quiet, convenient, and amenity-rich home. (id:38604)
Sutton Group - Select Realty
110 Laurentian Drive N
London East, Ontario
This well sized bungalow, complete with 4 season sunroom would make a wonderful single family home, multi family home or investment. Great, family friendly neighbourhood close to schools and shopping. Featuring 3 bedrooms, 2 baths and door from the exterior that leads directly to the large basement which has enough room to potentially create a secondary unit. Space for three vehicles in the driveway which lead to covered side patio and the rest of the fenced in yard. Roof 2011, main floor bath 2008, sunroom windows 2019 and kitchen has seen a remodel. Opportunity to get into a great neighbourhood at a great price. Easy access to HWY 401. (id:38604)
Sutton Group - Select Realty
10300 Beach O'pines Road
Lambton Shores, Ontario
Welcome to this charming and beautifully updated home nestled among the trees in the exclusive gated community of Beach O' Pines. This private, wooded lot offers the perfect blend of tranquility and convenience, just steps to the sandy shores of Lake Huron. The inviting bungalow features 3 bedrooms and a bright, open family room complete with built-in shelving, a cozy gas fireplace, and large sliding doors leading to the rear deck overlooking the backyard and trees. The updated eat-in kitchen boasts granite countertops and plenty of natural light, perfect for entertaining. The updated main bathroom offers granite counters and a tiled glass-enclosed shower, while hardwood flooring flows throughout the main living area. The spacious garage/recreation room provides exceptional versatility with slate flooring, a wood-burning fireplace, large windows, backyard access and a 3-piece bathroom ideal for guests or entertaining. Outside, enjoy beautiful curb appeal with a wrap-around driveway, a convenient outdoor shower, and peaceful natural surroundings. A rare opportunity to own a move-in-ready home or cottage in one of Grand Bends most desirable communities where comfort, charm, and nature meet. Dont miss it! (id:38604)
Royal LePage Triland Premier Brokerage
9940 Ontario Street
Lambton Shores, Ontario
This coastal-inspired luxury home offers every imaginable amenity and is currently under construction by Spheero Homes. Nestled in the trees, this 3+2 Bed home boasts over 3740 sq ft of finished expertly designed living space. As you approach the property, take in the beautiful curb appeal and serene surrounding. Enter through the front door into the grand foyer featuring 10ft ceilings and custom oak bench through to the open concept main level including generous kitchen boasting custom high-end cabinetry and countertops, island with breakfast bar, hidden prep area with additional sink and pantry; dinette with access to the backyard and covered porch; bright great room with soaring vaulted ceiling, and cozy gas fireplace with custom surround and mantle; convenient main floor laundry/mud room with custom storage and bench; 3-piece bathroom; & 3 spacious bedrooms including primary suite with box tray ceiling, walk-in closet, & spa-like ensuite with double sinks and tiled shower with glass enclosure. The fully finished lower level boasts an additional 2 beds, 2 baths, family room and potential bonus room. Enjoy the sights and sounds of nature on your covered front porch or on the 432 sq ft covered porch at the rear of the property. Features include: fully insulated 27'x26' garage with oversized 10'x9' doors, side mount garage door openers, hardwood flooring throughout main level and basement (excluding bedrooms, baths and flex basement room), heated floors in all bathrooms, oversized basement windows, 8'10" foundation walls for high basement ceiling, gutter guards, wifi controlled radiantin floor heat in garage, basement and rear porch, gas line for stove & BBQ, Lennox HVAC with steam humidifier, boiler with on demand hot water & more! Wiring roughed in for: future hot tub, future EV charger, 2 ceiling fans on rear porch, theatre & security systems. Rear cedar hedge with privacy fence. A must see home where no detail was missed! (id:38604)
Royal LePage Triland Premier Brokerage
14 - 1478 Adelaide Street N
London North, Ontario
Impeccably maintained 3+1 bedroom, 3.5 bath condo in prime North London location! This spacious home offers a bright and inviting layout with hardwood floors throughout. The huge primary bedroom boasts a walk-in closet and a private ensuite. The lower level is finished with kitchenette perfect for in-laws & guests. A second laundry rough-in is conveniently located on the upper level. Enjoy a charming treed outdoor space, ideal for relaxing or entertaining. With a reasonable condo fee and true move-in ready condition, this home combines comfort and value. Located near Masonville, Western University, University Hospital, and on direct transit routes this sought-after location cant be beat! (id:38604)
Sutton Group - Select Realty
1007 - 333 Commissioners Road W
London South, Ontario
This spacious and bright 2-bedroom, 2-bathroom condo is located on the 10th floor of a well-maintained and secure building. As a corner unit, it enjoys abundant natural light and features a private balcony. The entire unit is finished with vinyl flooring and includes a separate laundry room with a full-sized washer and dryer. Both bedrooms are generously sized, with the primary bedroom offering a walk-in closet and a private ensuite bathroom. There is ample storage space throughout the unit, providing both comfort and convenience. The building is professionally managed, with a full-time superintendent on-site, and is kept clean and secure at all times. A detached garage building is available, and the unit comes with one parking permit. The condo is currently tenanted, with the tenant in the process of moving out, and it can be made available for rent before November 1st, if needed. Water and the parking are included in the rent. (id:38604)
Century 21 First Canadian Corp
1316 Deer Run Road
Leamington, Ontario
Welcome to a residence where elegance and architectural brilliance converge. Nestled in an exclusive, prestigious neighbourhood, this one-of-a-kind- estate redefines luxury living. Spanning 6000+ sq. ft. on 0.84 acres, this custom-built property exudes modern sophistication. Step inside to soaring 12' to 14' ceilings, expansive windows, and sleek architectural lines. A double-sided fireplace creates an inviting ambiance to the heart of the home. a GOURMET CHEF'S KITCHEN complements an executive dining room designed for unforgettable gatherings. This masterpiece boasts 6 large bedroom suites, 5 ENSUITE BATHS, 2 powder rooms, 5 WALK-IN closets, and a FLORIDA ROOM with AC, heat. The lavish primary suite offers unparalleled elegance with a dreamy walk-in closet and a spa like 4 pcs bath. Additional features include a lower level with separate IN-LAW SUITE entrance for extended family, a THEATRE ROOM, a roughed-in second kitchen, two double-door garages, and an antibacterial air system. The perfect forever home for your family, with so many more features and room to grow. (id:38604)
Keller Williams Lifestyles
160 Elizabeth Street
Lambton Shores, Ontario
Welcome to 160 Elizabeth Street, Thedford! Built in 2022, this stunning move-in-ready bungalow perfectly blends modern comfort with small-town charm. Featuring 2 bedrooms, 2 bathrooms, and an inviting open-concept layout, this home is ideal for retirees, professionals, or anyone seeking easy one-floor living. The beautiful kitchen with quartz countertops flows seamlessly into the living area, highlighted by a cozy gas fireplace and patio doors leading to your private outdoor oasis backing onto peaceful green space. Enjoy morning coffee or evening sunsets in complete tranquility. The spacious 2-car garage offers ample storage and convenience, while the low-maintenance design lets you spend more time enjoying life. Located in a quiet, family-friendly community just minutes from the shores of Lake Huron this property offers comfort, style, and serenity in one beautiful package. (id:38604)
Royal LePage Triland Realty
2303 - 330 Ridout Street N
London East, Ontario
Experience urban living at its finest in this modern 2-bedroom, 2-bathroom condo located in The Renaissance II at 330 Ridout Street on the 23rd floor with a 184 sq foot balcony. The condo has updated light fixtures throughout, open concept kitchen overlooking the dining room, hardwood flooring in the living room and dining room, and cosy carpet in the bedrooms. The primary bedroom offers a generous walk-in closet with an ensuite bathroom. This corner unit has North and East views overlooking the Covent Garden Market, Canada Life Place, downtown London and the Thames River. The Renaissance II has a Roof Top garden accessed from the 7th floor, dining/party room, billiards, library and guest suites. The main floor offers an on-site gym and a media room. Also, close to amazing restaurants, all the amenities you need downtown and the Thames Valley Parkway this is 45 km long for cycling, running or walking. The unit comes comes with one designated oversized parking space with the option of installing an EV Charger. (id:38604)
Royal LePage Triland Realty
1102 - 19 King Street
London East, Ontario
1102-19 Kings Street An exclusive luxury high-rise with only 38 units, offering unparalleled privacy and elegance. Enjoy unobstructed views of the Forks of the Thames River from this stunning residence. Spanning 1,740 square feet, this spacious 2-bedroom, 2-bath condo has been updated throughout, featuring beautiful hardwood floors, two balconies for outdoor enjoyment, and modern finishes. Two underground parking spaces and a private storage unit provide added convenience.Experience luxury living in a boutique building with breathtaking river viewsperfect for those seeking privacy, style, and comfort. (id:38604)
RE/MAX Centre City Realty Inc.
207 - 739 Deveron Crescent
London South, Ontario
Welcome to this bright and inviting 2-bedroom, 1-bath condo in the desirable Pond Mills community, just minutes from Highway 401. This unit offers convenient low-maintenance living with side entrance access for quicker entry to both the building and the unit.Inside, youll find an open-concept layout with a light-filled living and dining area that opens to a private balcony, perfect for morning coffee or relaxing after a long day. The kitchen is well-equipped for everyday living, while the updated 4-piece bathroom and in-suite laundry add modern convenience.Water is included in the rent, and residents can enjoy the seasonal outdoor pool in the warmer months. With schools, shopping, hospitals, parks, public transit, and major highways nearby, this condo combines comfort and accessibility. Available immediately, so book your showing today. (id:38604)
Blue Forest Realty Inc.
74a Goshen Street
Bluewater, Ontario
Custom build your dream home on a spectacular 250' deep lot in the town of Zurich,where small town living, short trips to the beach and fantastic Lake Huron sunsetsbecome the norm. Just a 30 minute commute to Goderich and 45 minutes to Stratfordfrom a town that boasts an arena, school, medical centre, and more! Spec houseplan/measurements are provided for a 3 bedroom home with an office/mud room and anunfinished basement. A beautiful covered porch and a rear garage door in anoversized garage are just some of the features in the selected floor plan. Familieswanting additional space have the potential to finish the basement with a familyroom, an additional bedroom and bathroom(subject to pricing and plan selected). Actnow and customize your selections. Alternate house plans are available; planssubject to price adjustments depending on the plan and inclusions, starting at$799,900. Building lots this size are rare in the city, but endless possibilitiesexist for this property in rural Ontario! (NOTE: Occupancy date is subject tochange. Severance process is nearing completion.) (id:38604)
Prime Real Estate Brokerage
22 Glenridge Crescent
London North, Ontario
Nestled in a peaceful neighbourhood, this exquisite home blends comfort, privacy, and luxury. Designed for relaxation and entertaining, it boasts high-end finishes and thoughtful upgrades throughout. As you approach, you are greeted by the professionally landscaped grounds featuring Bluejay outside irrigation, complemented by landscape lighting that enhances the home's curb appeal. The exposed aggregate driveway and walkway lead you to the fully fenced private backyard, creating a secluded oasis with a natural gas hookup, perfect for alfresco dining. Inside, 3/4-inch oak flooring adds warmth to the inviting ambiance. The main level includes a family room with a newer gas fireplace, a gourmet kitchen with a gas stove, built-in microwave, elegant backsplash, and ample counter space, as well as a vaulted ceiling above the eating area. The large dining room with crown molding sets the stage for memorable gatherings, and the quiet office provides a peaceful retreat. The main floor also features a 2-piece bath and laundry mudroom with direct access to the 2-car garage. The professionally finished lower level is designed for relaxation and entertainment, with a dry bar, 3-piece bath and a soothing infrared sauna for a peaceful, rejuvenating escape. Upstairs, four spacious bedrooms with hardwood flooring and abundant natural light await, including a master suite with a walk-in closet, additional closet, and a luxurious 3-piece ensuite with stunning vaulted ceilings. This home is steps away from Medway Valley Heritage Forest and hiking trails, offering nature lovers easy access to green space. With a fully fenced backyard and a layout perfect for both privacy and entertaining, this home is a true sanctuary. Our home shows beautifully 10 Plus Pride of Ownership very evident here!! (id:38604)
Exp Realty
Lot 2 Golf Drive
Thames Centre, Ontario
Build your dream home on this exceptional vacant lot, perfectly positioned in a highly desirable location backing onto the breathtaking Willows Golf Course. Surrounded by a neighborhood of beautiful, luxurious homes, this property offers a rare opportunity to create your ideal retreat in a serene and prestigious setting. Enjoy the convenience of being just minutes from London, Dorchester, major highways, the 401, hospitals, and the London International Airport. With its blend of natural beauty and unmatched accessibility, this prime lot is the perfect place to bring your vision to life. Don't miss out on this incredible opportunity! (id:38604)
Exp Realty
Lot 3 Golf Drive
Thames Centre, Ontario
Build your dream home on this exceptional vacant lot, perfectly positioned in a highly desirable location backing onto the breathtaking Willows Golf Course. Surrounded by a neighborhood of beautiful, luxurious homes, this property offers a rare opportunity to create your ideal retreat in a serene and prestigious setting. Enjoy the convenience of being just minutes from London, Dorchester, major highways, the 401, hospitals, and the London International Airport. With its blend of natural beauty and unmatched accessibility, this prime lot is the perfect place to bring your vision to life. Don't miss out on this incredible opportunity! (id:38604)
Exp Realty
74b Goshen Street N
Bluewater, Ontario
Build your dream home on an affordable piece of land in the quaint town of Zurich, just 10 minutes to Lake Huron, 30 minutes to Goderich and 40 minutes to Stratford. This lot offers a unique opportunity to build in a location where quiet small town living is perfect for raising a family or looking to live a simpler life, yet still in close proximity to the arena, school, parks, or medical centre. Lots with this depth are not easily found. Catch the beautiful sunrises from the back of your property and spectacular sunsets at the front. (Note: HST is applicable to purchase price.) Plan to build the home you have always wanted, while celebrating the many nearby amenities including golf, theatre, restaurants in historic Bayfield or Grand Bend and so much more. (id:38604)
Prime Real Estate Brokerage
74a Goshen Street N
Bluewater, Ontario
Build your dream home on an affordable piece of land in the quaint town of Zurich, just 10 minutes to Lake Huron, 30 minutes to Goderich and 40 minutes to Stratford. This lot offers a unique opportunity to build in a location where quiet small town living is perfect for raising a family or looking to live a simpler life, yet still in close proximity to the arena, school, parks, or medical centre. Lots with this depth are not easily found. Catch the beautiful sunrises from the back of your property and spectacular sunsets at the front. (Note: HST is applicable to purchase price.) Plan to build the home you have always wanted, while celebrating the many nearby amenities including golf, theatre, restaurants in historic Bayfield or Grand Bend and so much more. (id:38604)
Prime Real Estate Brokerage
242 On-11
Kapuskasing, Ontario
Set on nearly 27 acres just outside Kapuskasing, this expansive parcel of land offers a rare blend of tranquillity, accessibility, and development potential. With over 1,500 feet of frontage along Highway 11 and year-round access via a maintained road with hydro available at the lot line, this property is well-suited for a variety of uses, from a private rural retreat to a recreational or small-scale commercial venture. Outdoor enthusiasts will appreciate direct access to Ontario's snowmobile trail network and the property's location within Wildlife Management Unit 23, an ideal setting for hunting big game or trapping. A picturesque natural pond enhances the landscape, attracting wildlife and offering opportunities for winter skating or peaceful summer reflection. Located less than half an hour from town conveniences, including major retailers like Walmart, this parcel strikes a perfect balance between seclusion and practicality. Whether you're looking to build a hobby farm, create a northern getaway, or secure a piece of land for future investment, this opportunity in Northern Ontario is not to be overlooked. (id:38604)
Fair Agent Realty
6 Nicoles Trail
Thames Centre, Ontario
Welcome to this beautifully upgraded bungalow in the heart of Thorndale! This open-concept home offers premium finishes throughout and is the perfect place to unwind with family and friends. Enter into the large welcoming foyer looking through to the stunning custom kitchen featuring a generous island with breakfast bar, quartz countertops, glass display cabinets, pantry and stainless steel appliances; dinette with direct access to the backyard; bright and inviting great room with fireplace; and convenient main level laundry/mudroom. The generous primary suite boasts beautiful luxury sconces and tray ceiling, a spa-like 5-piece ensuite with double sinks, tiled shower with glass enclosure and soaker tub through to a spacious walk-in closet with custom built-ins. An additional bedroom and full bathroom complete the main floor, accented by gleaming hardwood throughout. The fully finished basement with large lookout windows expands your living space, offering a bright and cozy family room with fireplace, third bedroom, and full 4- piece bathroom perfect for guests. Step outside to a professionally landscaped, fully fenced yard designed for both beauty and function. Enjoy summer evenings on the covered deck with glass railings, or gather on the patios surrounded by lush gardens. This home is the perfect blend of style, comfort, and functionality, move in and enjoy! (id:38604)
Royal LePage Triland Premier Brokerage
2018 Clayridge Way
London North, Ontario
Welcome to this stunning, like NEW 2-storey contemporary home, owned by the original purchaser since new. Located in the highly desirable Hyde Park neighbourhood of North West London, this exceptional property combines modern design, functional living spaces and a convenient location. Just steps from a peaceful park, its the perfect place to call home. Step inside to a bright & inviting open concept main level featuring 9' ceilings, loads of pot lights, engineered hardwood & ceramic flooring, 2pc bath, and a sleek gourmet kitchen complete with under-cabinet lighting, ample cabinetry & storage space. The living & dining areas are filled with natural light from large windows and a patio door leading to a fenced yard with concrete patio, ideal for relaxing or entertaining. Upstairs, you'll find brand new premium wide plank hard surface flooring and a well designed layout that includes a large primary bedroom with 2 walk-in closets and a 3pc ensuite bath with a tiled walk-in glass shower. Two additional spacious bedrooms & a 4pc bath complete the upper level. Freshly painted throughout, this move-in ready home also features parking for 3 vehicles. All of this conveniently located close to all amenities just steps to Walmart, Winners, HomeSense, LCBO, dental/medical clinics, banks, schools, bus stops and more! Don't miss out on this incredible opportunity to make this contemporary move in ready home your own! (id:38604)
Infinity Realty Inc.
246 Grey Street
London East, Ontario
Welcome to this 2800sqft+, beautifully updated 2.5-storey character home, offering the perfect blend of classic charm and modern convenience. Located on a spacious lot in a high-demand rental market, this property offers exceptional flexibility whether you're seeking a stunning family residence, an income-generating investment, or the potential to create multiple rental units. Step inside and be greeted by timeless features such as high ceilings, detailed trim work, and rich hardwood flooring, all enhanced by tasteful, contemporary upgrades. The spacious, light-filled kitchen is a showstopper with sleek cabinetry, premium countertops, and stainless steel appliances perfect for entertaining or everyday living. Multiple fireplaces throughout the home bring warmth and character to each space. The primary suite is a serene escape, featuring vaulted ceilings, a walk-in closet, and direct access to the fully renovated ensuite. Generously sized additional bedrooms offer space for guests, a home office, or a growing family. Outside, you'll find a brand new gate that adds both privacy and curb appeal, plus a hydro-equipped double-car garage, ideal for conversion into a secondary dwelling or as another hang out spot. The neighbourhood is on the rise, with numerous new developments and buildings underway, adding future value and vibrancy to the area. With zoning potential for multi-unit use and strong rental demand, this is a rare opportunity to secure a versatile property in an up-and-coming location. Live in, rent out, or reimagine the space the possibilities are endless. Schedule your private tour today! (id:38604)
Blue Forest Realty Inc.
100 Foxborough Place
Thames Centre, Ontario
Welcome to 100 Foxborough Place. This 4 bedroom, 3 bathroom, executive 2 storey home is situated on a quiet residential street in Thorndale, a small town just east of London's city limits. This bright, open concept home is just 4 years young and offers not just a modern flow of function and form, but an exceptional outdoor retreat for kids and adults to play, splash and entertain in. The home welcomes you to a vast overhead double height ceiling allowing natural light to flood the hallway. On this floor, there is an office, powder room, living, kitchen and dining area all open to gleaming natural light beneath the 9 foot ceiling. The tones are blonde and neutral with engineered hardwood and black hardware. The focal point in the living space showcases a stone facade with electric fireplace centred by built in shelving banking either side. The kitchen boasts an island with square undermounted double sink, gas oven range, quartz counters, a pantry and plenty of soft close cabinets to store your kitchen contents. With 3 large patio door panels and back door off the large laundry area and mudroom, welcome to the WOW of the back yard. Your 16ft x 32ft heated, salt water in ground pool is surrounded by stamped concrete and raised, PVC decking. This beautiful sanctuary is fully fenced with a large shed to house all your pool equipment and outdoor items. On the second floor, you'll find the main bathroom, 4 good size bedrooms with the primary offering a large ensuite complete with standalone soaker tub, double sink vanity and shower with sliding glass doors. The basement is also 9feet and provides a canvas for you to finish and add value and additional recreation and living space. (id:38604)
RE/MAX Centre City Realty Inc.
204 Main Street
West Elgin, Ontario
Nestled in a quiet town, close to all amenities, you will find 204 Main St. This bungalow is something special, updated and featuring over 1600 sq ft of one floor living. When you walk through the front door you will be greeted by a bright living room with updated floors and a large window, as well as cozy, wood-burning fireplace. Through to the kitchen you will appreciate the updated and large amount cabinets, as well as loads of natural light overlooking the backyard. To the left, you will find a massive great room with gas fireplace, and patio doors taking you to your private oasis backyard. As well, in the east wing, you will find a large primary bedroom with en suite. To the west of the house, you will find three more generous size bedrooms, as well as an additional full bathroom totalling four bedrooms and two full bathrooms in this beautiful bungalow. Outside youll discover a fully fenced lot offering south facing sun and privacy all on a 90x 134ft lot. If youve been looking for a country getaway to call home, look no further than 204 Main St, West Lorne. (id:38604)
The Realty Firm Prestige Brokerage Inc.
115 South Carriage Road
London North, Ontario
Stunning Modern custom designed house in north London on a Cul De Sac with over 3000 sq ft of living space, entrance has soaring 26" ceilings & floor to ceiling windows, chef's kitchen features quartz counters, high-end S/S appliances & custom cabinetry w/ 5X8 hide-away pantry. Floating stairway with glass railings leads upstairs with 4 bedrooms, 10 X 12 walk-in closet/ heated floors ,soaker massage jets in Master ensuite . Double garage with parking for 4 on the driveway. Close to all amenities, UWO, and shopping. (id:38604)
Initia Real Estate (Ontario) Ltd
88 Bradwell Chase
London North, Ontario
Welcome to 88 Bradwell Chase, nestled in prestigious Sunningdale. If you are looking for an executive home adaptable to your family's evolving needs this home is move in ready, and beautifully maintained. The welcoming foyer opens up to the second level, and is flanked by a private office. Moving thru you will find beautiful hardwood floors in the dining room and a curved wooden staircase leading up to the second level, keep walking through the foyer to the large bright eat in kitchen, with separate pantry, patio doors lead you out to the deck and gazebo, and also a lower patio. Back inside there is an open concept Family room complete with floating shelves on either side of the fireplace. Upstairs there are four bedrooms, two with separate ensuites and the other two bedrooms share a semi ensuite (Walk-thru). The primary ensuite is your escape with corner tub, large walk-in shower and separate room for the toilet. The Semi ensuite features double sinks, separated from the full tub/shower. There is also a bonus room that you can use for play/craft room, Den or 2nd Office. Plus, the laundry room is on this level for optimum convenience. There is a large rec room finished in the basement along with a 2pc bath. Lots of storage, plus cold cellar. Entering this lovely home thru the double car garage will have you arrive, in what every busy household needs, a tiled mudroom, with closet, seating and hooks. This home is flooded with natural light. Exterior boasts stone and stucco finishes, covered front porch, with paver driveway. Close to excellent schools, University Hospital, Western University, shopping, restaurants, and all that the North end of the city has to offer. (id:38604)
Sutton Group - Select Realty
1 - 110 Coastal Crescent
Lambton Shores, Ontario
Welcome to the 'Erie' Model at South of Main in Grand Bend. This professionally designed home, built by award-winning local builder Medway Homes Inc., offers the perfect blend of modern living and small-town charm. Ideally located within walking distance of downtown Grand Bend, grocery stores, restaurants, golf courses, and Grand Bend's iconic blue-water beaches, this home is your peaceful oasis amidst it all.This stunning end-unit bungalow in a 2-plex boasts 2,034 total sq. ft. of beautifully finished living space, including an 859 sq. ft. lower level. With 4 spacious bedrooms, 3 full bathrooms, a finished basement, and a 1-car garage with a single driveway, this home has room for everyone. Sleek quartz countertops and luxury vinyl plank flooring enhance the interior, carried seamlessly throughout the home, including the stairs and lower level. The primary suite is a retreat of its own, featuring a generous walk-in closet and a private 3-piece ensuite. The open-concept main floor is filled with natural light, thanks to 9-foot ceilings on both levels. Enjoy cozy evenings by the gas fireplace in the living room or host gatherings on the spacious deck, complete with a privacy wall and gas hookup for BBQ.Additional highlights include a 10-foot tray ceiling in the living room, a covered front porch, main floor laundry, among many more upgraded features.Enjoy maintenance-free living with lawn care, road upkeep, and snow removal for approx.$175/month. As a bonus, the developer has installed a backyard fence for extra privacy. Life is better when you live by the beach! (id:38604)
Prime Real Estate Brokerage
520 Highbury Avenue N
London East, Ontario
Attention Investors & First-Time Home Buyers - Opportunity Knocks! Discover this charming, upgraded detached bungalow featuring 4-car parking, a fully finished basement with a separate entrance, ideal for future rental income or multi-generational living.This move-in-ready home offers 2+2 bedrooms and 2 full bathrooms, perfectly located near the new Hard Rock Hotel and all the exciting amenities of 100 Kellogg Lane. Enjoy the convenience of public transit at your doorstep and quick access to Highway 401, making your commute a breeze. Whether you're a growing family, first-time buyer, or savvy investor, this is a fantastic opportunity you won't want to miss, and it's available for immediate possession! (id:38604)
The Realty Firm Inc.
10 Berkshire Court
London South, Ontario
Spectacular court location with tons of privacy and treed surroundings, dont be fooled from the size of this condo, easy to convert main floor living room to a main floor Master bedroom, and still having another main floor family room. Enoy the new kitchen cabinets and counter tops and all new flooring throughout in 2024, new stainless-steel fridge in 2024. Sliding door to private patio (fenced) with detached garage + 2 parking spots that are private. 2nd level has a huge Master with 4-piece ensuite, 2 other bedrooms are spacious in size. Unspoiled lower level with new furnace + central air in 2024, new attic insulation and venting 2024, includes blinds, but not curtain. Move right in and enjoy your new modern look. (id:38604)
Sutton Group Preferred Realty Inc.
9 Sycamore Street
London East, Ontario
Welcome to 9 Sycamore Street, a spacious and stylish yellow brick home that beautifully blends timeless character with thoughtful modern upgrades. With 3 bedrooms, 1.5 baths, and an inviting layout, this two-storey gem offers both comfort and versatility.Step through the classic wooden front door into a bright main level featuring high ceilings, elegant trim, and updated flooring and light fixtures throughout. Just off the foyer, a stunning stained-glass window casts warm light into a flexible front room ideal as a formal dining space, cozy office, or reading nook. French doors lead into the adjoining living room, which impresses with rich coffered wood ceilings and an airy layout perfect for both everyday living and entertaining. At the heart of the home, the modern kitchen showcases custom cabinetry, quartz countertops, a sleek backsplash, stainless steel appliances, and a charming breakfast nook with views of the backyard. A stylish two-piece bath and convenient main-floor laundry area complete the main level, which opens directly onto a brand-new backyard deck, perfect for outdoor dining and summer gatherings. The fully fenced yard offers privacy, space to garden or play, and is already equipped for a hot tub. Upstairs, you'll find three comfortable bedrooms and a full 4-piece bathroom. The clean basement provides generous storage and potential for a workshop, hobby space, or future living area. Located just steps from Silverwood Park & Pool and close to major routes, schools, and everyday amenities, this move-in-ready home is an ideal fit for first-time buyers or families looking for charm, convenience, and lasting value. (id:38604)
Nu-Vista Premiere Realty Inc.
42 Moultrey Crescent
Halton Hills, Ontario
Stylishly Renovated & Fully Accessible Bungalow in Prime Location. Beautifully updated 2+2 bedroom bungalow offering modern comfort, function, and full accessibility for all stages of life. Features include an open-concept layout, renovated kitchen (2018) with modern finishes, updated main bath and spacious primary suite with walk-out to the covered deck and beautiful backyard garden oasis. The primary suite had been converted to allow for additional space, with the option to easily convert back to 3 bedrooms. Fully finished basement with separate entrance, 3-pc bath and in-law/guest suite potential. Other upgrades include new furnace (2023) and water heater (2025). Private, fenced backyard with mature landscaping, gazebo, 2 sheds, and rare 6-car parking with carport. Prime location to walk to GO Bus, shopping, schools, restaurants, trails and parks. Inclusions: Fridge, stove, dishwasher, microwave, washer/dryer, Nest thermostat, window coverings, water softener, 2 sheds, gazebo, natural gas Weber BBQ. (id:38604)
Gale Group Realty Brokerage Ltd
118 Timberwalk Trail
Middlesex Centre, Ontario
Welcome to The Tara by Saratoga Homes, a beautifully designed 2,537 sq. ft. modern two-storey home with a sleek brick and stucco exterior. The main floor offers a bright and open layout, ideal for both family living and entertaining. The spacious kitchen, dinette, and great room flow together seamlessly, anchored by a cozy gas fireplace. A flexible space on this level can be used as a study, dining room, or living room tailored to your needs. Additionally, the large laundry/mud room off the garage entrance adds a practical touch, providing ample storage and organization space.Upstairs, you'll find four generously sized bedrooms, including a bathroom that adds both convenience and privacy for family members or guests. The thoughtful layout of the second floor ensures comfort and functionality for everyone.The Tara perfectly balances modern design and family-friendly features, making it the ideal home for today's lifestyle. (id:38604)
Sutton Group - Select Realty
2142 Valleyrun Boulevard
London North, Ontario
Nestled at the end of a quiet cul-de-sac in one of Sunningdale's most prestigious enclaves, this extraordinary executive residence offers approximately 6,500 sq. ft. of luxurious living space backing directly onto the protected Medway Valley Heritage Forest. A stately stone façade with contrasting stone voussoirs crowning the arched windows and triple-car garage introduces architectural drama and elegance for a commanding first impression. Professionally landscaped grounds with sculptural evergreens, gardens, and elegant accent lighting establish the refined tone carried throughout the home. At the centre, a grand double-door entry framed by a soaring arched portico and transom glass invites you into the interior with a sense of architectural grandeur. Inside, soaring ceilings and a double-height great room with a dramatic wood and stone fireplace showcase a spectacular wall of windows framing tranquil forest views. Rich Brazilian cherry hardwood adds warmth throughout. The crystal chandelier, arched transoms, formal dining area, and gallery-style overlook enhance opulence. The chef's kitchen features full-height cherry cabinetry, granite surfaces, upscale built-in appliances, a window-wrapped dinette, and a custom wet bar. A separate morning room opens to the upper deck with glass railings. A bonus room serving as an oversized pantry and a richly appointed office with custom cherry millwork elevate the main floor. Upstairs, the solid wood staircase ascends to a sunlit landing. The primary suite offers forest views, two walk-ins, and a spa ensuite. All 3 additional bedrooms enjoy ensuite access. The walkout level includes a guest room, full washroom and a family room/games/media fusion with gas fireplace. Separate gym with private patio access. Outside enjoy lush gardens, saltwater sport pool, extensive hardscaping & gate to the forest. The fully outfitted cabana with vaulted ceiling, wet bar, and full bath is ideal for entertaining or overnight guests. (id:38604)
Sutton Group - Select Realty
655 William Street
London East, Ontario
Elegantly Remodeled with Designer Finishes, in the Heart of Woodfield. Situated on a tree-canopied street, 655 William features a completely restored 2-bedroom + den home, that blends timeless charm with modern designer finishes. Inside, 9-ft ceilings set the stage for a bright, airy great room anchored by a custom gas fireplace. The open-concept layout flows seamlessly into the dining area and chefs kitchen, showcasing a Forno stove, quartz counters, in-cabinet lighting, slab backsplash, garbage/recycling rollouts, a double-paneled fridge/freezer and a reclaimed antique barn beam to add a perfect touch of character. A butlers pantry adds even more function with a polished nickle faucet, an extra sink, beverage fridge, and new laundry machines. This home boasts two principal suites, each with its own ensuite. The main floor suite offers a spacious walk-in closet with built-ins and a spa-inspired bath with large vanity and shower/tub combo ideal for families, finished in artisanal zellige tile. Upstairs, a conveniently wide staircase opens to a den/flex room, perfect as a second living space, office, or even a third bedroom. The second suite features a double-door closet and an elegant ensuite with a marble sink, brass fixtures, and a walk-in shower. Step outside to a 26' x 14' refinished deck overlooking a fenced yard, ready for your vision. Updates include: Windows & exterior doors (2025), electrical & plumbing (2025) appliances (2025), Ecobee thermostat (2025). The craftsmanship and attention to detail in this home are unmatched at this price point. Come experience the designer finishes and the charm of Woodfield before its gone. (id:38604)
Saker Realty Corporation
10 - 515 Skyline Avenue
London North, Ontario
Welcome to one of North London's Most sought after and desired neighbourhood of Uplands. This Stunning all brick detached two storey home features 4 bedrooms, a spacious and bright design. The main level has a two floor foyer with height ceilings, enjoy a large family room with hardwood flooring and a welcoming dining room. The kitchen features high ceilings and open concept with marble counter tops, a large family storage area, stainless steel appliances, backsplash and more. The second level features great size bedrooms with light bouncing off every corner. The master bedroom has a luxurious and grand 5-piece private ensuite which has a jacuzzi tub and glass shower. The upper also had an additional 3-piece bathroom. The basement is partially finished and has a large extra recreational space perfect for entertaining guests. The exterior features a massive area with two-level deck and green space. Premium location for all families! Easy access to Western University, Hospital, Masonville Mall, Downtown London, shopping plazas, restaurants, public transit and much more! Do not miss your chance and come view this house now! (id:38604)
Century 21 First Canadian Corp
96 Meridene Crescent W
London North, Ontario
Meticulously maintained Stoneybrook home backing onto Hastings Park woods & trails. Two-storey foyer features wainscotting & sidelights flanking front door. California shutters on the bay windows. Juliette balcony staircase. Double French doors with beveled glass connecting the family & living rooms. The dining room offers chair rail & french door with beveled glass leading to bright kitchen designed for functionality & style. The kitchen boasts cabinetry with crown moulding, soft-close drawers & doors, a built-in spice rack, & a pantry cabinet with pull-out drawers. Granite countertops are paired with a ceramic backsplash & valance lighting, creating a welcoming space. Enjoy premium appliances including a Maytag french door fridge with filtered water & ice. Artika stainless double sink with built-in strainer & cutting board. Main floor laundry includes a stainless sink, cabinetry, & ceramic tile flooring, conveniently leading to the backyard. The home features a 4-piece main bath with ceramic tile surround & glass sliding door, plus a full ensuite with walk-through his/hers closets with built-ins, all enhanced with updated doors & brushed nickel hardware. Additional highlights include a Regency gas fireplace with ceramic tile surround in family room, central vacuum, solid oak staircase & handrail leading to lower level, where you'll find built-in seating with storage in the recreation room, double glass pocket doors to an office with built-ins, and a 2-piece lower bath & a work bench. The exterior boasts stamped concrete double driveway, walkway, & patio surrounding three sides of the house dozens of cap rocks for raised gardens. Newer insulated garage doors, and a wood fence installed in 2021 for privacy. Significant updates over the years include a 2018 kitchen reno, LVP flooring, Certa Pro Painters 2022, roof 2012, California shutters 2019, new vinyl windows & siding between 2012-2019, a Regency gas fireplace 2014, & front doors refreshed in 2014. Dream home! (id:38604)
Century 21 First Canadian Steve Kleiman Inc.
Century 21 First Canadian Corp
95 Boyd Boulevard
Zorra, Ontario
Welcome to 95 Boyd Blvd - A beautifully maintained 4-bedroom, 2.5-bathroom home on a premium, private lot backing onto a park. Thoughtfully positioned to maximize privacy and green space, this property offers peaceful surroundings, lush landscaping, and direct park access-all in one of Thamesfords most desirable communities.From the moment you arrive, pride of ownership is evident. The homes vibrant gardens filled with perennials that return each season create stunning curb appeal, while the backyard offers serene views of the park, perfect for families, morning coffee, or peaceful evening walks. Inside, enjoy over 2,000sq. ft. of thoughtfully designed living space. The open-concept main floor features a large kitchen with a spacious dining area as well as a welcoming living room ideal for gatherings. Upstairs, you'll find four generous bedrooms, including a serene primary suite with walk-in closet and spa-inspired ensuite. The unfinished basement, with rough-ins already in place, provides endless potential for future living space.Located in family-friendly Thamesford, this home combines the charm of small-town living with modern convenience. Enjoy direct access to the park, a short drive to London, and quick highway connections to the 401 and 402, keeping you close to shopping, schools, and city amenities while enjoying a quiet, community-focused lifestyle.With its premium lot, lush landscaping, and park views, 95 Boyd Blvd is the ideal blend of privacy, nature, and convenience. (id:38604)
Prime Real Estate Brokerage
3 - 62 Compass Trail
Central Elgin, Ontario
Experience the perfect blend of comfort and coastal charm in this beautifully crafted bungalow style 1,250 Square Foot freehold attached condo, just minutes from Port Stanley's Main Beach. Designed for those who appreciate thoughtful finishes and easy living, this brand-new home offers main floor living with incredible opportunity to add your own personal touches through the builder's selection process. If you're looking to finish the basement, add some additional lighting - the possibilities are endless! These thoughtfully designed homes offer a lock-and-leave lifestyle perfect for snowbirds, down-sizers, or busy professionals looking to simplify life. Set in a vibrant and growing community, you will be moments away from Port Stanley's shops, dining, and picturesque shoreline. Whether you're seeking a year-round residence or a weekend escape, this is more than just a home its your chance to secure a lifestyle of ease, elegance, and lakeside living! Please note, these homes are to be built, and the current photos are from a previous model with upgrades not included in the base price. (id:38604)
Prime Real Estate Brokerage
Royal LePage Triland Realty
4 - 62 Compass Trail
Central Elgin, Ontario
Experience the perfect blend of comfort and coastal charm in this beautifully crafted bungalow style 1,325 Square Foot end unit home, just minutes from Port Stanley's Main Beach. Designed for those who appreciate thoughtful finishes and easy living, this brand-new freehold attached condo offers main floor living with incredible opportunity to add your own personal touches through the builder's selection process. If you're looking to finish the basement, add some additional lighting the possibilities are endless! These thoughtfully designed homes offer a lock-and-leave lifestyle perfect for snowbirds, down-sizers, or busy professionals looking to simplify life. Set in a vibrant and growing community, you will be moments away from Port Stanley's shops, dining, and picturesque shoreline. Whether you're seeking a year-round residence or a weekend escape, this is more than just a home it's your chance to secure a lifestyle of ease, elegance, and lakeside living! Please note, these homes are to be built, and the current photos are from a previous model with upgrades not included in the base price. (id:38604)
Prime Real Estate Brokerage
Royal LePage Triland Realty
377 Callaway Road
London North, Ontario
Corner unit 2103 sq ft Brindelle model. This French-Inspired Townhome in Sought-After Sunningdale - Montage. Discover this gorgeous, 3-storey townhome with a double car garage in North London's prestigious Sunningdale community. Perfectly located just minutes from parks, hospitals, Western University, shopping, and serene nature trails. This home combines convenience and charm. Key Features--Main Level: A finished entry-level space featuring direct access to the garage, bedroom/home office with a 2 piece bathroom(ensuite), ideal for a home office, gym, or guest space. Second Level: Spacious and bright open-concept kitchen and living area with plenty of natural light, perfect for entertaining and relaxing.Third Level: Includes 3 generously sized bedrooms and 2 full bathrooms, offering comfort and privacy for the entire family.This stunning home is designed to provide style, function, and an ideal location for modern living. Come and see this property today. (id:38604)
Century 21 First Canadian Corp


