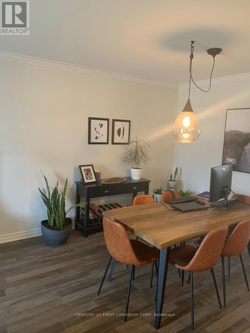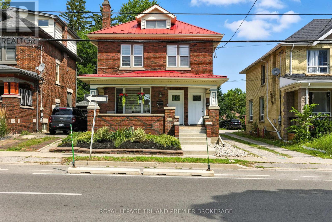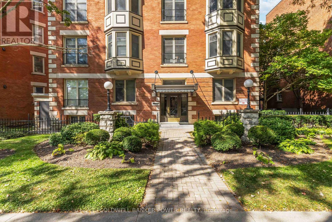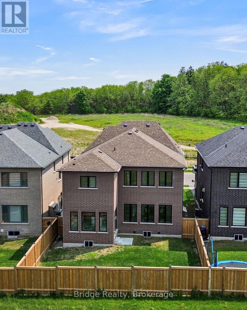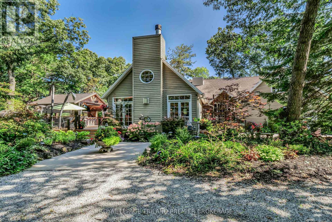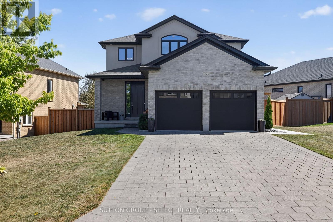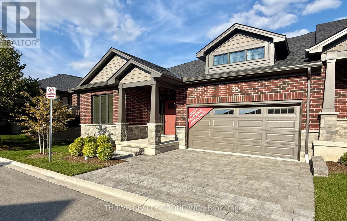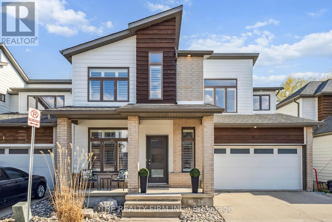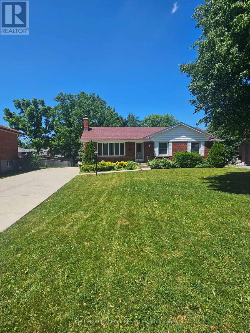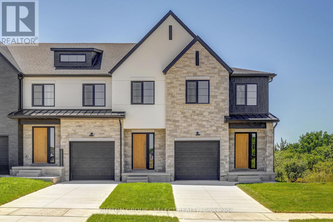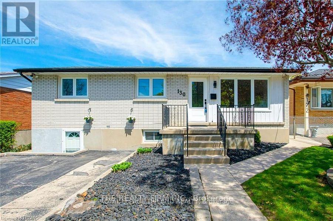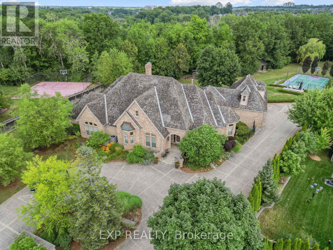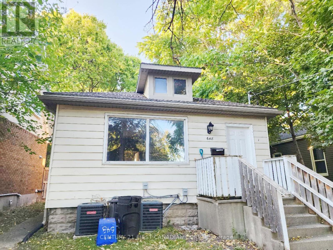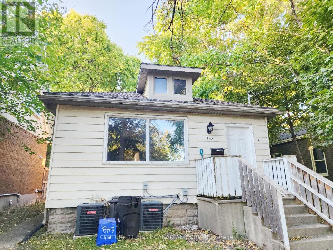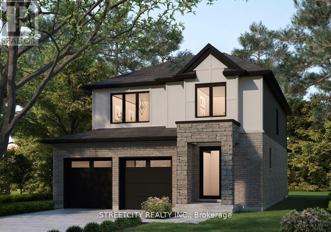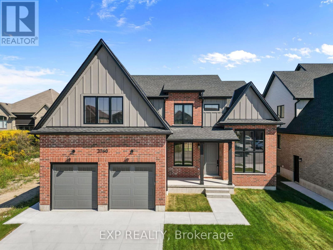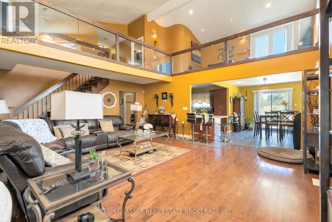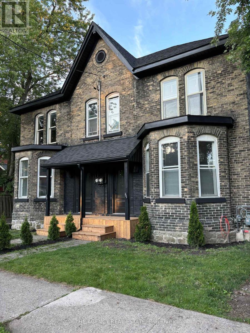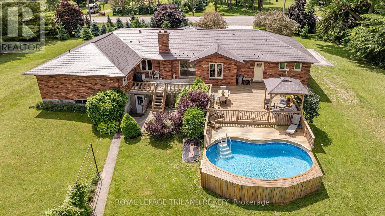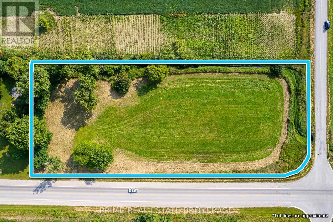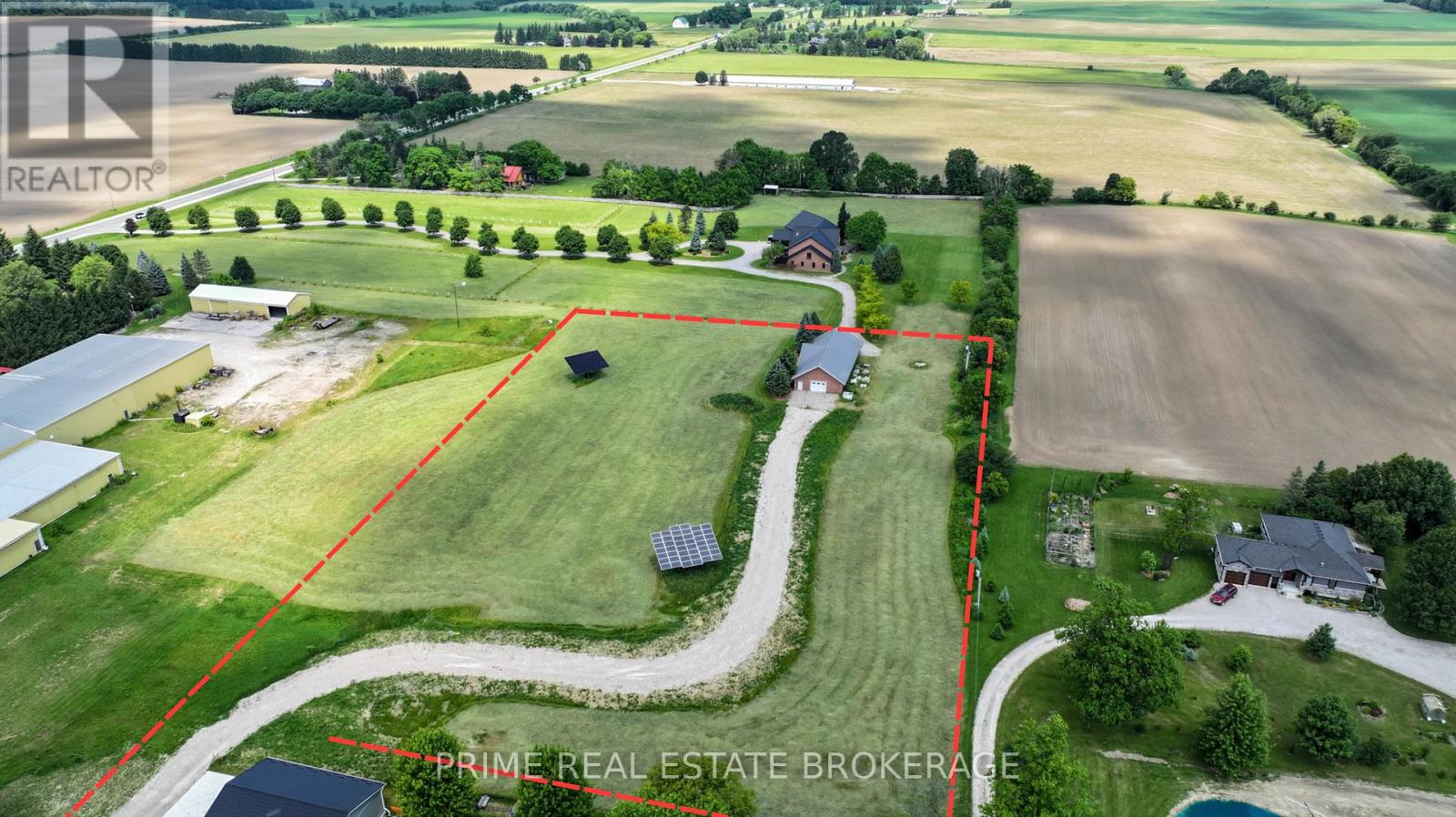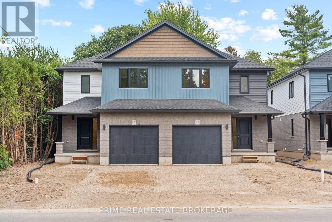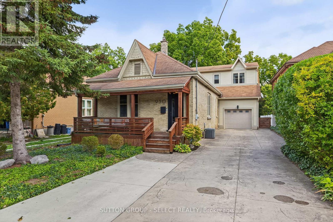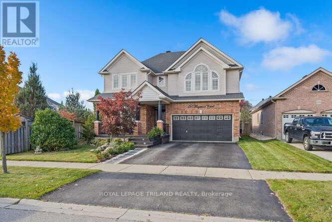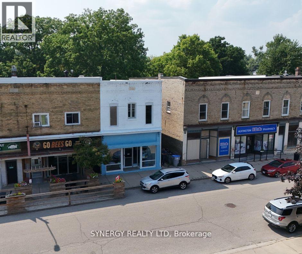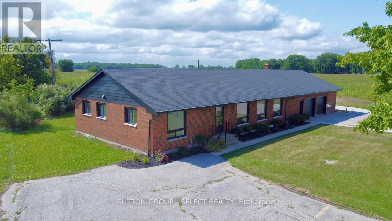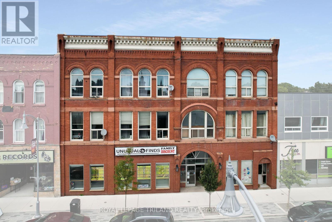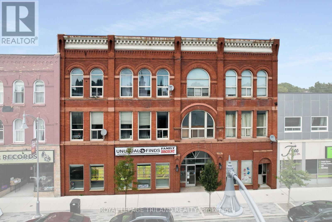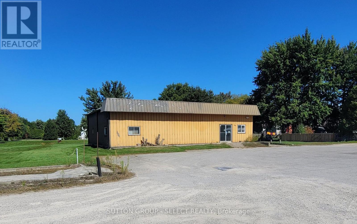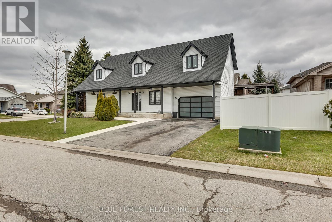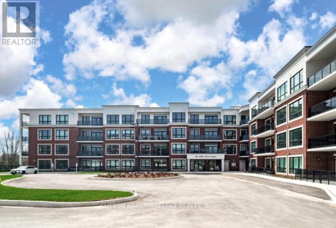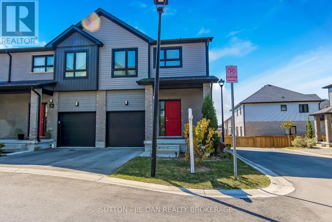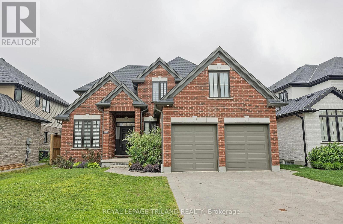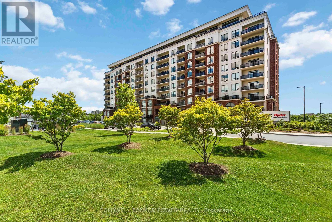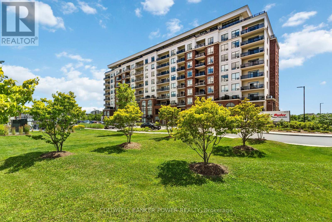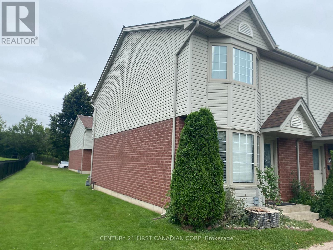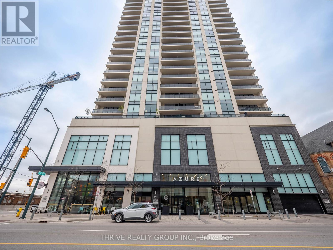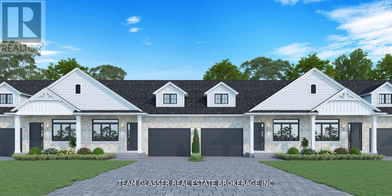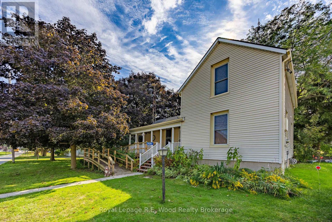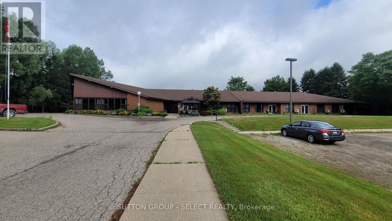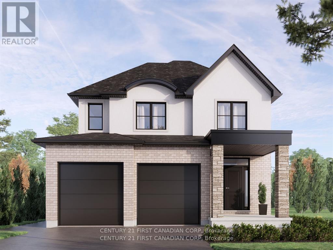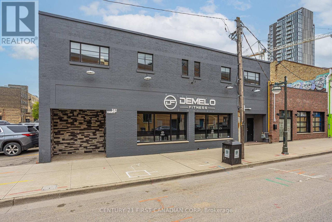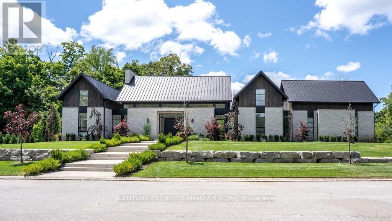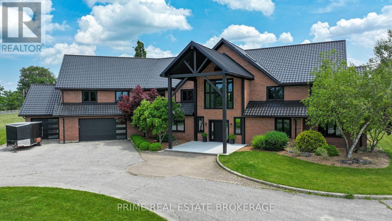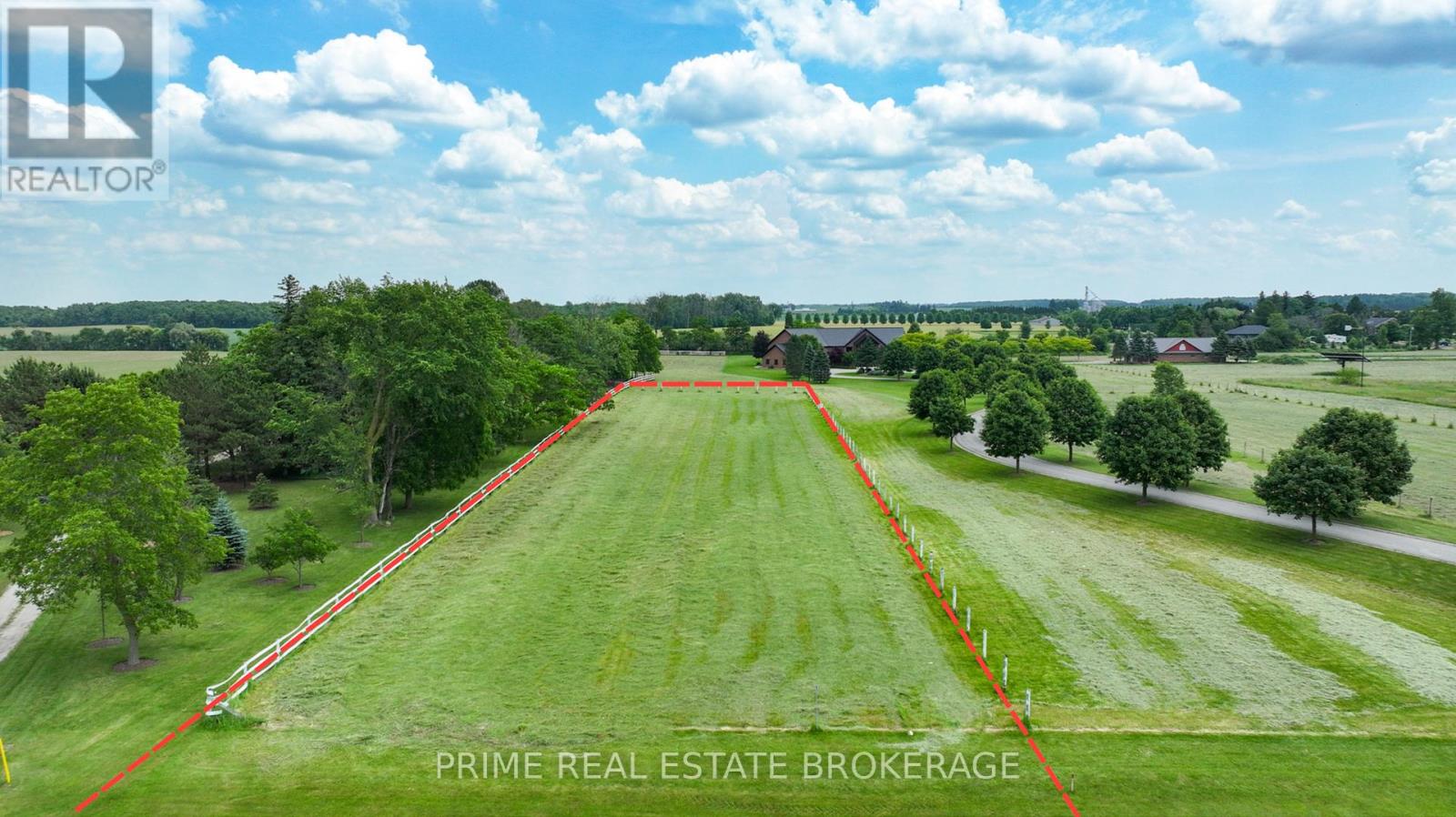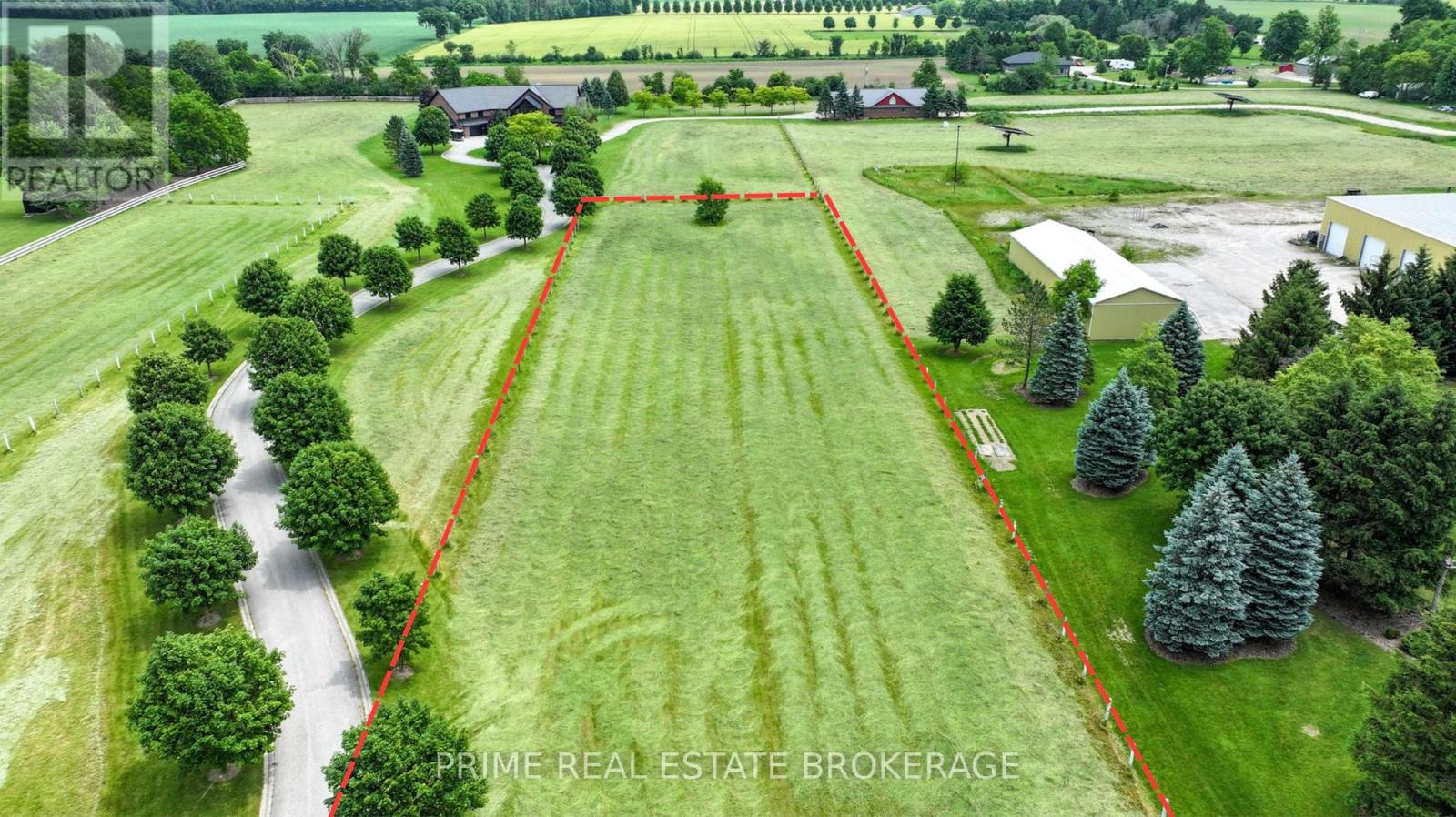46 - 140 Conway Drive
London South, Ontario
Excellent value for first-time buyers, retirees, or investors! This immaculate, updated 2-bedroom, 1 bath condo is located in a well-managed complex that features an outdoor inground pool, ample parking, and recent upgrades including new elevators.Situated on the second floor, this unit boasts a covered balcony overlooking peaceful greenspace no parking lot views here! The tastefully decorated interior features a gas fireplace in the living room, ceramic tile flooring in the foyer, kitchen, and bathroom, and in-suite laundry for added convenience. Both bedrooms are spacious, and all appliances, light fixtures, ceiling fans, and window blinds are included.Enjoy low electricity costs, condo fees that include water, and easy access to Highway 401. Walk to nearby shopping and amenities. Quick closing is available and preferred. (id:38604)
Century 21 First Canadian Corp
636 Queens Avenue
London East, Ontario
Charming Duplex in the Heart of Old East Village! This beautifully updated and well-maintained duplex is the perfect opportunity for investors or owner-occupiers wanting additional income. The main floor unit features a spacious 1-bedroom layout, including a generous updated eat-in kitchen, 3-piece bathroom, living room with fireplace, basement access for storage and rear patio with space for a BBQ and outdoor enjoyment. The upper unit boasts 2 bedrooms, bright living/dining room, 3-piece bathroom, deck for outdoor enjoyment and a versatile loft space ideal for a home office, studio, or additional living area. Each unit has its own private entrance, in-suite laundry and separate hydro meters for added convenience and flexibility. A detached garage with a third hydro meter offers extra storage or a workshop space. With ample parking and a prime location in one of Londons most vibrant neighbourhoods, this property combines character, functionality, and investment value. Don't miss your chance to own a turnkey property close to transit, downtown, shopping, restaurants and more! (id:38604)
Royal LePage Triland Premier Brokerage
308 - 460 Wellington Street
London East, Ontario
Charming and historic building in the heart of Downtown within minutes of restaurants, public transit, parks, river trails, major employers, Richmond Row, The Canada Life Centre and more! Close to Central Secondary School, H.B Beal S.S and easy access to Western University and Fanshawe College. Spacious Victorian 2 bedroom home in meticulous condition with hardwood floors throughout, high ceilings, high baseboards, plenty of windows for natural light, ample closet space including large pantry, modern kitchen with quartz counters, stainless steel appliances including new fridge, stove and hood vent as well as a new washer and dryer in 2025. Newer light fixtures. Painted in fresh neutral tones. This building comes with one of London's most beautiful indoor pools, a workout room, hot tub, and guest suite. Underground parking and a larger locker included. 6 appliances included. Lowest condo fees in this building. Plenty of visitor parking. A great opportunity to live in the heart of it all. (id:38604)
Coldwell Banker Power Realty
1343 Upper Thames Drive
Woodstock, Ontario
Stunning and meticulously upgraded 3-year-old detached home nestled in one of Woodstock's most desirable neighborhoods. Boasting over 3,200 sq. ft. of sophisticated living space, this residence features 4+1 bedrooms, 6 luxurious bathrooms, and a spacious media room, ideally positioned on a tranquil street facing a future park, rainwater pond, and conservation lands. Exquisite finishes throughout include engineered hardwood flooring, gleaming quartz countertops, soaring 9-ft smooth ceilings, 8 feet doors elegant pot lights, custom wall moldings, large upgraded tiles, freshly painted, and a grand oak staircase with stylish metal pickets. The main floor welcomes you with a bright foyer, powder room, formal living and dining areas, a cozy family room with fireplace, and a modern chefs kitchen adorned with quartz tops plus a rare main floor bedroom with a private 3-piece ensuite, ideal for guests or elderly family members. The upper level showcases a spacious media room (easily convertible into a 6th bedroom), convenient laundry, and four generously sized bedrooms each with its own luxurious ensuite bath. A separate private entrance to the basement offers exceptional potential for a future in-law suite or income-generating rental unit. Ideally located within walking distance to Gurdwara Sahib, school(Being built), and vibrant plazas, and just minutes from pittock park Conservation Area, beach, and scenic trails. With close proximity to major amenities like the Toyota Plant, Walmart, hospital, and seamless access to Hwy 401, this home offers the perfect blend of luxury, comfort, and convenience. (id:38604)
Bridge Realty
9941 Nipigon Street
Lambton Shores, Ontario
Relax and unwind at your private oasis nestled in the woods! This stunning home is situated on over 3 acres of lush green forestry in desirable Port Franks. Drive up one of the two private winding paths to this updated 1.5 storey home boasting all the amenities for everyday life and play! Enter through the front door into the grand and spacious foyer, through to the sprawling open concept main level featuring great room with hardwood floors, vaulted ceilings, fireplace with stone surround, skylights and access to the large rear deck; updated kitchen loaded with storage, wet bar, granite counter tops, large island with breakfast bar, and direct access to side deck perfect for a serene dinner in the treetops. Lovely main floor primary suite with walk in- closet and updated ensuite including double sinks, granite countertops and tiled shower with glass enclosure. The convenience of mudroom, laundry and 4-piece bathroom complete the main level. Travel up one of the two staircases to the additional 2 bedrooms and generous den/recreation room with fireplace. You can't miss the central outdoor entertainment spot! Boasting large timber framed gazebo (2018) with wet bar, outdoor kitchen, beer taps, ice maker, multiple fridges, TVs, wood burning fireplace, hot tub and sauna you have everything you need to entertain your friends and family all day and night long! Wander down the path to the beautiful 1 bedroom guest house with living room, kitchenette, bathroom, laundry, covered deck, fire pit and parking- the perfect private place for your guests to unwind or to rent out for additional income. Down the path there are 3 storage sheds, space to park a camper, and potentially sever lots. The grand finale is the huge 40'x40' 4-car detached heated garage with 2-piece bathroom (separate septic), 2x30amp service for campers, and 14'x14' garage door perfect to park all of the toys you'll want for exploring beautiful Lake Huron! Steps to beach, community centre, trails and more! (id:38604)
Royal LePage Triland Premier Brokerage
1 - 144 Adelaide Street N
London East, Ontario
Beautifully updated 2-bedroom unit for lease in a well-maintained duplex on Adelaide Street in London. Offering a bright and spacious layout, this home features a welcoming living area, functional kitchen with ample storage, and two generously sized bedrooms designed for comfort. Conveniently located close to shopping, schools, public transit, and major routes, it combines everyday convenience with a desirable neighborhood setting. Tenants are responsible for 60% of utilities. Seeking tenants who will appreciate and care for this lovely home, perfect for students, professionals or small families looking for quality living. (id:38604)
Bridge Realty
2 - 144 Adelaide Street N
London East, Ontario
Beautifully updated 1 bedroom 1 bathroom unit for lease in a well-maintained duplex on Adelaide Street in London. Offering a bright and spacious layout, this home features a welcoming living area, functional kitchen with ample storage, and two generously sized bedrooms designed for comfort. Conveniently located close to shopping, schools, public transit, and major routes, it combines everyday convenience with a desirable neighborhood setting. Tenants are responsible for 40% of utilities. Seeking tenants who will appreciate and care for this lovely home, perfect for professionals, students or small families looking for quality living. (id:38604)
Bridge Realty
1879 Couldridge Way
London North, Ontario
Located in a desirable and quiet Northwest London neighbourhood, this 2-storey family home has curb appeal, a stunning fully fenced backyard and great pool for the family . The open concept main floor plan features a large living room with fireplace insert and accent wall. The adjacent dining area has plenty of natural light and provides access to the backyard. The fabulous kitchen overlooks it all highlighted by a built-in oven and countertop range, amazing island with bar fridge & bar seating, and plenty of storage. The second level has a great primary suite with large walk-in closet and a fantastic ensuite bathroom featuring double vanity, soaker tub and a tiled shower with glass door. There are 2 additional bedrooms and a full bathroom on the second level. The basement is unfinished and awaits your finishing touches. The highlight of the home is the fully fenced backyard with a large deck area leading to a concrete patio surrounding a lovely inground pool. Book your private showing today! (id:38604)
Sutton Group - Select Realty
35 - 1080 Upperpoint Avenue
London South, Ontario
The White Spruce, the largest model in the Whispering Pine condominiums, offers 1,741 sq. ft. of thoughtfully designed living space. This elegant three-bedroom home welcomes you with a grand foyer leading into a formal dining area and an open-concept great room, complete with a cozy gas fireplace. The kitchen, featuring an eat-in caf, flows seamlessly to the rear deckperfect for morning coffee or evening relaxation. The spacious primary suite boasts a luxurious ensuite and a walk-in closet, while two additional front bedrooms provide comfortable accommodations for family or guests. Located in sought-after west London, Whispering Pine is a vibrant, maintenance-free condominium community designed for active living. Surrounded by serene forest views and natural trails, residents enjoy easy access to nearby shopping, dining, entertainment, and essential services. This final phase presents an exceptional opportunity to experience luxury and convenience in one of London, Ontarios most desirable neighbourhoods. (id:38604)
Thrive Realty Group Inc.
3 - 727 Apricot Drive
London South, Ontario
Welcome to one of Byrons most sought-after vacant land condo communities. This beautifully appointed 3+1 bedroom, 3.5 bathroom home offers the spaciousness of a detached residence combined with the low-maintenance exterior. Step inside and be welcomed by 9-foot ceilings, an open-concept floor plan, expansive windows, glass railings, and sleek modern finishes. The generously sized living room is perfect for entertaining and seamlessly connects to the kitchen and dining area, where sliding doors lead to your private patio overlooking green space and includes a natural gas hook up for your BBQ. The main floor also features a convenient powder room and laundry area. Upstairs, you'll find a bright and spacious primary suite complete with a walk-in closet and a spa-inspired ensuite bathroom featuring double sinks, a tub, and a large glass shower. Two additional well-sized bedrooms provide plenty of space for family or guests. The finished lower level includes a versatile recreation room, a guest bedroom, a full bathroom, and walkout access to a lower deck ideal for extra privacy or relaxation and includes a shed. Updated furnace (2024). A common element fee of $265.00/month covers private road and private drive maintenance. Come and discover everything Unit 3 at 727 Apricot Drive has to offer. Its more than a home, its a lifestyle. (id:38604)
The Realty Firm Inc.
48 Honeysuckle Crescent
London East, Ontario
Welcome to this solid 3 bedroom bungalow, located on a quiet, family-friendly street, steps to Hilcrest PS and Montcalm SS. Whether you're a first time buyer, savvy investor or a growing family, this home offers great value. Enjoy lounging in the sun-filled living room, watching the kids play in the finished basement space and sip your morning coffee on the large, covered front porch. You'll also love the long, private driveway and generous backyard. Bright, cute and full of potential, this home is ready for its next chapter. (id:38604)
Keller Williams Lifestyles
13 Optimist Drive
Southwold, Ontario
This new construction end unit was just completed. These stunning freehold towns have unmatched finishes. Stucco and stone exterior with great curb appeal. Featuring 3 bedrooms and 1800 sqft of living space. The basement has a lookout elevation backing onto a pond. Available for purchase now, please contact for information package or to view our model home. Interior units and walkout basements are available in this block. Pre-construction units also available,. Photos are of actual unit listed. (id:38604)
Sutton Group - Select Realty
Lower - 130 Appel Street
London East, Ontario
This charming lower-level apartment offers comfort and convenience, perfect for a variety of tenants. Located on a quiet, mature street, this unit boasts a private side entrance The spacious layout includes 2 bedrooms, a 4-piece bathroom, and a generously large kitchen with lots of storage. The home is thoughtfully designed for easy living, with the added bonus of private inside access to a shared laundry room.Step outside to enjoy a beautifully landscaped yard with a concrete patio ideal for relaxing or entertaining Whether you're a student, professional, or small family, this location is ideal. You're just minutes away from Fanshawe College, easily accessible by car or public transit just steps away. Conveniently nearby is the Oxbury Mall, grocery stores, fitness centre, restaurants, lcbo, shoppers drugmart, and all the essentials, along with parks and schools in close proximity and quick access to the 401. You'll enjoy both a peaceful setting and all the modern conveniences you need. This well-maintained, low-maintenance unit provides a fantastic living opportunity in a desirable neighborhood. All utilities included. Rental application, credit report, and references required. 1 year Lease Minimum. Available November 1. Don't miss out on this rare find! (id:38604)
The Realty Firm Inc.
569 Franklinway Gate
London North, Ontario
Custom-built estate just under 7,000 sq. ft., this one-of-a-kind residence backs onto the Medway River and was awarded Ontario's Custom Home of the Year upon completion. Tucked away on one of North London's most prestigious streets, the home sits on nearly an acre with a stamped horseshoe concrete drive leading to the triple car garage. Inside, timeless craftsmanship is evident with rich woodwork throughout, a formal living room with wood-lined ceilings, custom built-ins, and ambient lighting. The main floor offers four bedrooms, with two additional potential bedrooms upstairs, along with a wood-paneled office, a custom gym above the garage, and an extra family room above the billiards room. The spacious eat-in kitchen opens to a sunroom and screened patio, while heated flagstone walkways and patios flow to a fully reimagined backyard oasis.The exterior was completely redesigned with professional landscaping, custom stone sills, outdoor lighting, power screens, a multi-sport court that converts to a winter rink, a custom all-season hot tub spa, and an outdoor bathroom with oversized equipment room designed for a future infinity pool. Bellissimo light fixtures, a 19-zone irrigation system, and invisible fencing complete the grounds. The primary suite features its own living room and private courtyard, while all bathrooms were fully redesigned between 20122014 with luxurious finishes. Comfort upgrades include spray-foam insulation, a newer HVAC system, and a state-of-the-art Elgin Pure Water purification system. Modern technology abounds with Savant whole-home automation, Legrand touch switches, motorized roller shades, a 12-camera security system, and an integrated outdoor sound system.Blending award-winning design with extensive updates, this estate offers unmatched privacy, sophistication, and lifestyle truly one of Londons most distinguished residences. (id:38604)
Exp Realty
Unit1 - 648 Oxford Street E
London East, Ontario
Prime Location in North London! This spacious 4-bedroom, 2 full bathroom home with a full kitchen is located right on Oxford Street, offering unmatched convenience. Just minutes to Western University, Fanshawe College, University Hospital, and Downtown London, its perfect for students, professionals, or families. The home features bright and comfortable living spaces, a functional layout, and plenty of room for everyone. Tenants will enjoy easy access to public transit, shopping, dining, parks, and schools, making everyday living simple and convenient. (id:38604)
Century 21 First Canadian Corp
Unit2 - 648 Oxford Street E
London East, Ontario
Prime Location in North London! This spacious 4-bedroom, 2 full bathroom home with a full kitchen is located right on Oxford Street, offering unmatched convenience. Just minutes to Western University, Fanshawe College, University Hospital, and Downtown London, its perfect for students, professionals, or families. The home features bright and comfortable living spaces, a functional layout, and plenty of room for everyone. Tenants will enjoy easy access to public transit, shopping, dining, parks, and schools, making everyday living simple and convenient. (id:38604)
Century 21 First Canadian Corp
53 Lucas Road
St. Thomas, Ontario
MOVE IN READY-Welcome to your dream home in the heart of St Thomas, a charming small city with big city amenities! This Traditional masterpiece offers the perfect blend of contemporary design and convenience, providing an exceptional living experience. Step into luxury as you explore the features of this immaculate model home which is now offered for sale. The Ridgewood model serves as a testament to the versatility and luxury that awaits you. Open Concept and carpet free Living: Enter the spacious foyer and be greeted by an abundance of natural light and 9ft ceilings (on the main floor) flowing through the open-concept living spaces. The seamless flow from the living room to the dining and kitchen area creates a welcoming atmosphere for both relaxation and entertaining. The gourmet kitchen is a culinary delight, with quartz countertops, tiled backsplash and stylish centre island. Ample cabinet space with a walk in Pantry cabinet makes this kitchen both functional and beautiful. Retreat to the indulgent master suite, featuring a generously sized bedroom, a walk-in closet, and a spa-like ensuite bathroom. The basement offers a blank canvas for development potential with a roughed in bath, large egress windows and a Separate side door entrance. Several well appointed builder upgrades included. Book your private showing soon before this one gets away. (id:38604)
Streetcity Realty Inc.
2060 Wickerson Road
London South, Ontario
"The Orchard," meticulously crafted by the renowned Clayfield Builders, is a breathtaking 2-story Farmhouse- style residence nestled within the delightful community of Wickerson Heights in Byron, with 55-foot frontage. Offering 4 spacious bedrooms, approx 2515 square feet of living space that includes over 1200 on the main floor. Soaring ceilings set the tone of the main floor, the formal dining room offers a stunning two-story window. Adjacent to the formal dining room, you'll discover a captivating butler's servery, complete with ample space for a wine fridge. The kitchen is an absolute showstopper, showcasing custom cabinets, complemented by a island. The kitchen opens to a large great room that can be as grand or cozy as you desire. A back porch with covered area is a standout feature. The custom staircase gracefully leads to the second level, where you'll find the primary bedroom, complete with a spacious walk-in closet. The ensuite bathroom is a masterpiece, offering double sinks, a freestanding bathtub, a glass-enclosed walk-in shower. The second level holds 4 bedrooms and two full bathrooms including a laundry room and ample storage. The main floor boasts a convenient 2-piece powder room with as well as a spacious mudroom. The garage is thoughtfully designed with extended length, ideal for a pickup truck. The lower level boasts 8 ft 7" ceilings, double insulation and pre- studded walls, all set for customization. Embrace a lifestyle of comfort, elegance, and the creation of cherished memories at "The Orchard". A concrete walk-way to the front porch and driveway and to the side garage door. (id:38604)
Exp Realty
6571 Carroll Drive
Southwest Middlesex, Ontario
Absolutely amazing value - NOT ON RESERVE, 2500+ sqft above ground on private almost 2 ACRES, Agricultural zoning for all your chickens and goats, dirt bikes and boats! NO PROPANE, BRAND NEW LG HEAT PUMP, AC, HVAC SYSTEM WITH 10 YEAR WARRANTY. New upper deck and concrete patio (2025). Full HVAC upgrade (2024), plumbing (2024), front concrete steps (2024), septic pumped (2024), total drywall/insulation/flooring renovation in some rooms (2024). Charming, country, lifetime family home, first time for sale in almost 20 years and completely upgraded over-time. 3 Beds upstairs, huge primary, one large rec/bedroom potential on main, 3 full Baths, full basement with separate walk-up. Wrap-around brick and stucco exterior, a mix of tasteful classical and contemporary interior finishes including hardwood, glass and stone. Inside features heated floor in front foyer, rounded corner walls, second floor living room overlooking large west-facing window that lights up the living room with the cathedral ceiling in the afternoon. Oversized garage door for pickup truck clearance. So much to offer, book a showing in-person to appreciate this home and land that has it all. (id:38604)
Team Glasser Real Estate Brokerage Inc.
205 - 207 Nile Street
Stratford, Ontario
Investor Alert! Rare opportunity to own two semi-detached homes on one title in sought-after Stratford, Ontario. These side-by-side units offer incredible potential for the savvy buyer. Unit 205 requires a full renovation an ideal blank canvas for a custom project, multi-family living, or income property (previously 3 bed, 1 bath). Unit 207 is a mirror layout, livable but needs some TLC to shine. Located steps from Stratfords vibrant downtown, theatres, arts scene, and VIA Rail station perfect for commuters or short-term rental potential. Whether you're looking to flip, rent, or live in one and rent the other, this property offers versatility and upside. Don't miss your chance to transform this diamond in the rough! (id:38604)
The Agency Real Estate
5172 Dundas Street
Thames Centre, Ontario
Welcome to the tranquility of the countryside on this stunning property only minutes from London, perfect for those seeking the comfort of nature, open green space and a touch of rustic luxury. Ensconced in 1000s of mature trees, this 17.9 acre estate offers a host of amenities to fulfill your dream of country living. Custom built beautifully maintained brick bungalow, a dreamworld of spacious rooms awaits. MAIN FLOOR: 4 bedrooms (primary with walk-in closet and ensuite), 3 bathrooms, open concept family room with fireplace, stunning wide kitchen and dining room, sunny front office, TV room, art room, laundry! The BASEMENT has potential as a separate living space with its separate entrance, bedroom 5, bathroom, kitchen, dining room, wet bar and games room, rec room/theatre room with second fireplace! OUTSIDE: enjoy activities year-round with 1 km of trails through your private forest, beautiful pond with its own island that becomes a skating winter wonderland, and a charming cabin in a clearing to toast marshmallows over your firepit! Love culinary adventures with your own dedicated smokehouse. Live off the land? There's a lush vegetable garden, grape vines, fruit orchard, approximately 1200 evergreen trees, and 5 acres of arable land for you to farm! A fully equipped 55X26 shop with hydro is ideal for hobbyists, woodworkers, and automotive enthusiasts. BBQ and enjoy dinner under the gazebo or in full sunshine on your huge deck and then take a dip in the kidney-shaped pool or watch the koi fish in the second pond. (id:38604)
Royal LePage Triland Realty
23246 Highbury Avenue
Middlesex Centre, Ontario
Discover the perfect canvas for your dream home with this exceptional 1.65-acre corner lot, ideally located just 10 minutes from the vibrant city of London. This generously sized parcel of land offers the perfect blend of tranquility and convenience, providing ample space for your vision to come to life. Nestled in a serene and picturesque setting, this lot boasts a desirable corner location that ensures maximum privacy and optimal exposure. Whether you envision a cozy retreat or a modern masterpiece, this property offers the flexibility to accommodate your unique plans. Enjoy the best of both worlds with easy access to Londons amenities and cultural attractions while retreating to your peaceful haven at the end of the day. This lot is ready for development! Seize this opportunity to build the home you've always dreamed of! (id:38604)
Prime Real Estate Brokerage
75836 C London Rr 1 Road
Bluewater, Ontario
BUILD on this spectacular 4.55 acre rural lot with an existing accessory building/shop and solar panel. Embrace the charm of rural living with modern conveniences and development potential on this versatile property in Brucefield, with proximity to larger centres and major highways including London (50 mins), Kitchener (65 mins), and Stratford (40 mins). Sun, fun and family days at the desirable beaches of Grand Bend and Bayfield are just a short drive away. Design and build a custom home to accompany the accessory building with a 12'x 9' garage door, while existing infrastructure such as hydro and the solar panel, including contracts, enhance convenience and promote sustainability (municipal water access nearby). Purchase this parcel of land, or the entire 14 acre estate with 2 additional vacant lots and the home property. Whether you are looking for extra storage/work space, investing in renewable energy, or building your dream home, this property offers the tranquility of rural living with the convenience of large city access. (Severance process is complete. Zoning allows for accessory building. Lot measurements are 7.87m x 47.25m x 3.68m x 196.43m x 100.82m x 173.81m x 59.44m x30.48m x 70.10m) (id:38604)
Prime Real Estate Brokerage
5 - 177 Chestnut Street
Lucan Biddulph, Ontario
Welcome to Legacy Lane - Unit Five in Lucan, Ontario!This brand-new 3 bedroom, 4 bathroom semi-detached home with a finished basement is a rare opportunity in the Lucan market. Offering a full single-car garage, ample driveway parking, and a large backyard, this home blends function, comfort, and convenience in one package.Inside, you'll find thoughtful design with bright open living spaces, three spacious bedrooms, and four well-appointed bathrooms. The fully finished basement adds versatile living space - perfect for a family room, home office, or guest suite.The location is PRIME - just steps to the Lucan Community Centre featuring the YMCA, hockey arena, town pool, and soccer fields. You're also within seeable distance to Lucans charming original downtown, while only minutes from the rapidly expanding developments on the west side of town. Nothing else like this is currently available in Lucan - seize the opportunity to make Legacy Lane your new home! (id:38604)
Prime Real Estate Brokerage
930 Wellington Street
London East, Ontario
Located in desirable Old North, this 2-storey family home has curb appeal and style. From its amazing front porch to the expansive backyard with deck, landscaping and lots of space, this home has it all. The front of the house has a convenient office space with an accent wall and electric fireplace. The dining area is spacious and has plenty of natural light. The living room has built in millwork with a sink. The home really opens up to highlight the family room overlooking the spacious custom kitchen with stainless steel appliance, backsplash, over-sized island with bar seating and plenty of storage. The main floor is completed with a good-sized bedroom, laundry area and full 5-piece bathroom. The upper level has an impressive primary bedroom suite complete with ensuite bath and water closet. A second bedroom with an ensuite bathroom completes the upper level. The basement is partially finished with an impressive rec room, a storage area and a 2-piece bathroom. The back deck is inviting and overlooks the fully fenced expansive backyard. Located close to hospital, shopping, parks and downtown, this home is not to be missed! Book your private showing today! (id:38604)
Sutton Group - Select Realty
197 Hayward Court
Guelph/eramosa, Ontario
Nestled in a peaceful cul-de-sac in the desirable Rockwood neighborhood, this lovely detached home offers a perfect blend of comfort and luxury. With three bedrooms and three bathrooms, this home provides ample space for the whole family. Step into the heart of the home a kitchen and family room featuring vaulted ceilings that create an open and airy feel. The spacious primary suite is a true retreat, complete with vaulted ceilings and a luxurious four-piece en-suite bathroom. Enjoy the convenience of main-floor laundry and entertain with ease in the formal living and dining rooms. Outside, an inground pool awaits, surrounded by stamped concrete, making it an ideal spot for summer gatherings and relaxation. This property combines thoughtful design with beautiful finishes, making it a must-see for those seeking a serene and stylish home in Rockwood. (id:38604)
Royal LePage Triland Realty
3229 River Street
Brooke-Alvinston, Ontario
Unlock the potential of this remarkable commercial property, perfectly located in the heart of Alvinston. Featuring a versatile retail space on the main level complemented by a spacious 2+1 bedroom residential unit above, this property offers an ideal blend of business and living. High ceilings and a large living room create an inviting atmosphere, while ample storage and a rear backyard enhance practicality. Recent extensive upgrades including a new Carlisle Firestone IKO .060 TPO overlay roof, a new gas furnace, and electrical enhancements ensure that this building is not only aesthetically pleasing but also structurally sound. With a new concrete floor in the basement, brick repairs, joist and subfloor repairs, some new vinyl windows, fresh flooring and paint throughout ( the list goes on) this property is truly move-in ready. Whether you are seeking a turn-key investment that promises consistent income or a dynamic space to launch your business, this is an opportunity you wont want to miss. Act fast schedule a viewing today and take the first step toward securing your future! (id:38604)
Synergy Realty Ltd
101 Broadway Street
Lambton Shores, Ontario
Sitting on over half an acre at the edge of town, this former police station has been newly renovated into a spacious and comfortable home. Offering 4 bedrooms, 2 full baths, and a large open living area, there's plenty of room for both family living and entertaining. The bright kitchen boasts a centre island, 4 new appliances, abundant natural light, and generous cupboard space. A 200-amp electrical service and oversized double garage with bonus rooms make this property perfect for workshops, hobbies, or future expansion. Enjoy the peace and privacy of the outskirts while staying just minutes from town amenities. This one-of-a-kind property is ready for its next chapter-don't miss your chance to make it yours! (id:38604)
Sutton Group - Select Realty
449 Talbot Street
St. Thomas, Ontario
This mixed-use commercial property at 449-453 Talbot Street in the heart of Downtown St. Thomas presents a prime investment opportunity, offering the option of commercial space with vacant possession on closing or a fully tenanted building. Zoned C2, the property features an 8000 sq. ft. ground-floor commercial unit at 449 Talbot Street along with seven spacious loft-style residential units at 453 Talbot Street, each with separate hydro meters, hot water tanks, furnaces, and central air. With a gross annual rental income of $184,530, strong visibility, and excellent accessibility in a rapidly growing community, this property delivers solid returns and future growth potential. Extras: possibility of retail business for sale. (id:38604)
Royal LePage Triland Realty
449 Talbot Street
St. Thomas, Ontario
This mixed-use commercial property at 449-453 Talbot Street in the heart of Downtown St. Thomas presents a prime investment opportunity, offering the option of commercial space with vacant possession on closing or a fully tenanted building. Zoned C2, the property features an 8000 sq. ft. ground-floor commercial unit at 449 Talbot Street along with seven spacious loft-style residential units at 453 Talbot Street, each with separate hydro meters, hot water tanks, furnaces, and central air. With a gross annual rental income of $184,530, strong visibility, and excellent accessibility in a rapidly growing community, this property delivers solid returns and future growth potential. Extras: possibility of retail business for sale. (id:38604)
Royal LePage Triland Realty
198 Mill Street
West Perth, Ontario
Great location in Monkton Ontario with a signboard on the highway. This would be perfect retail, drop shipping, agricultural store, business offices or model showroom. The attached loading docks are not included but this could be discussed with a long term tenants. M1 zoning allows for many uses, tenant to verify. Currently vacant, flexible possession available. (id:38604)
Sutton Group - Select Realty
133 Oldham Street
London South, Ontario
This property is now vacant. This Glen Cairn Woods, Cape Cod style, 2 story home has been renovated and is truly a one of a kind. The large covered front porch offers pot lighting and ceiling fans is great to place to enjoy a coffee or tea and just relax and enjoy the outdoors. You will be wowed when you enter this home.... the soaring ceilings, updated kitchen with all the bells & whistles including LOADS of quartz countertops and the beautiful wide plank hardwood floors are sure to impress. The main floor features an open concept great room, dream kitchen with custom island large enough to seat the whole family , 2 generously sized bedrooms, one with a rough-in laundry room, and a 3 piece bathroom. Upstairs is a home of it's own with a sprawling primary bedroom with ensuite bath & fireplace, family room with fireplace overlooking the main floor, 2 more bedrooms and a 3rd full bath. The lower level offers a finished spacious recroom, laundry room and space for a home gym. Hydro panel has been upgraded to 200amps. Small side yard is fully fenced and can be accessed by front gate or rear deck. Ample parking with an over-sized garage and private double driveway. This is the largest home on the block and is perfectly located near the highway, hospital, shopping and schools. (id:38604)
Blue Forest Realty Inc.
207 - 1975 Fountain Grass Drive
London South, Ontario
Experience the best of maintenance-free living in this beautifully designed 2-bedroom + den condominium, offering a spacious open-concept layout and generous living spaces. The gourmet kitchen impresses with stainless steel appliances, quartz countertops, and a walk-in pantry crafted for ample storage. The bright and airy living and dining areas flow effortlessly onto a large balcony with serene views perfect for relaxing or entertaining. The expansive primary suite offers a walk-in closet and a spa-inspired ensuite, providing a peaceful retreat. The versatile den makes an ideal home office or creative space. Nestled on the edge of the sought-after Warbler Woods neighbourhood, you're just moments from parks, shopping, dining, and London's extensive trail network. Enjoy premium building amenities including a fitness center, resident lounge, pickleball courts, and an outdoor terrace. With a perfect blend of luxury, location, and low-maintenance living, this condo offers everything you've been looking for. (id:38604)
Sutton Group - Select Realty
2 - 819 Kleinburg Drive
London North, Ontario
Newer townhouse North London Walk Out! Sought-after Sunningdale community with minutes drive to Masonville Mall, Western university. This stunning three-bedroom, two-and-a-half bath end-unit townhome offers one of the very best views in Applewood. The main level features an inviting open-concept layout with a bright living room and a modern kitchen complete with stainless steel appliances and quartz countertops. Step out onto your oversized deck to enjoy breathtaking views, perfect for relaxing or entertaining.Upstairs, youll find three spacious bedrooms, a convenient laundry area, a four-piece main bath, and a private ensuite. The fully finished lower level adds even more living space with a generous family room that walks out to your backyard. Ideally located close to the Stoney Creek Community Centre, Masonville Mall, and countless other amenities, this home also has school bus to Centennial P.S, St Catherine Catholic Elementary school, St John French catholic Elementary school and Medway High School. (id:38604)
Sutton - Jie Dan Realty Brokerage
2005 Maddex Way
London North, Ontario
Beautifully designed 4-bedroom home with 2 primary suites! This modern-meets-traditional home features a red brick exterior, black-framed windows, and a tumbled stone driveway. Inside, enjoy warm hardwood floors, high ceilings, and a sun-filled open layout. The gourmet kitchen boasts contrasting cabinetry, quartz island with seating for 8, walk-in pantry, and gas stove perfect for entertaining. Relax in the spacious living room with fireplace and walk-out to a covered deck and fenced yard. The main level also offers an office, mudroom/laundry, and 2-piece bath. Upstairs, the impressive primary retreat includes a spa-like ensuite and oversized walk-in closet. A second bedroom has its own ensuite, while two more large bedrooms share a 4-piece bath. Unfinished basement with big windows and rough-in bath provides future potential. Located near Masonville shops, YMCA, Weldon Park, UWO, trails, golf, and University Hospital. (id:38604)
Royal LePage Triland Realty
113 - 480 Callaway Road
London North, Ontario
Welcome to 480 Callaway Rd. Discover this spacious, ground-floor gem boasting 2 beds, 2 baths, and gleaming hardwood floors. The bright white cabinetry adds fresh appeal, while the unit's size surprises. Bonus: a large locker and two parking spots included. With heat and hydro covered in your condo fee, you've got one less bill to worry about. Stay active without leaving home-enjoy the building's gym, pickleball courts, and dining facilities. Priced to move quickly, this is an ideal first-home or downsize opportunity. Located in North London's best, you're near it all: Masonville Mall, Western University, scenic parks & trails, and Sunningdale Golf Course. Ready, set, Callaway! (id:38604)
Coldwell Banker Power Realty
113 - 480 Callaway Road
London North, Ontario
Welcome to 480 Callaway Rd. Discover this spacious, ground-floor gem boasting 2 beds, 2 baths, and gleaming hardwood floors. The bright white cabinetry adds fresh appeal, while the unit's size surprises. Bonus: a large locker and two parking spots included. With heat and hydro covered, you've got one less bill to worry about. Stay active without leaving home-enjoy the building's gym, pickleball courts, and dining facilities.Priced to move quickly, this is an ideal first-home or downsize opportunity. Located in North London's best, you're near it all: Masonville Mall,Western University, scenic parks & trails, and Sunningdale Golf Course. Ready, set, Callaway! (id:38604)
Coldwell Banker Power Realty
53 - 50 Chapman Court
London North, Ontario
End unit with great location! Close to all amenities like Costco, T & T Supermarket, restaurants, Gym etc. Suitable for smallfamilies and/or students who 'd like to go to the Western University. Direct bus stop to the campus is just 200m far. Large livingroom with fireplace and bay window. Kitchen with stainless appliances. The dining area leads you out to the private sundeck.Three bedrooms upstairs with primary bedroom offers a walk-in closet. Fully finished basement features a spacious family room,storage area, laundry and another full bath! Ready to move-in. (id:38604)
Century 21 First Canadian Corp
1705 - 505 Talbot Street
London East, Ontario
Experience elevated living in one of Londons most sought-after addresses Azure Condominiums. This stunning 2-bedroom, 2-bath suite offers spectacular skyline views from the 17th floor and blends modern elegance with everyday comfort.Step inside to a bright, open-concept layout designed for entertaining. The chef-inspired kitchen features quartz countertops, sleek cabinetry, an elegant tile backsplash, and plenty of prep and storage space. The spacious living and dining area flows seamlessly onto a private balcony perfect for enjoying morning coffee, summer grilling, or evening sunsets over the city.Both bedrooms are generously sized with floor-to-ceiling windows that fill the space with natural light. The primary suite includes a walk-in closet and a spa-like ensuite with a walk-in glass shower, while the second bathroom offers equally refined finishes.High-end flooring runs throughout engineered hardwood in principal rooms, tile in the baths, and plush carpet in the bedrooms paired with in-suite laundry, a dedicated storage room, and individual climate control for ultimate convenience.At Azure, luxury extends beyond your door with premium amenities including a golf simulator, fitness centre, rooftop terrace with gas BBQs, and resident lounge. Located steps from downtown dining, shopping, entertainment, and green spaces, this is urban living at its finest. (id:38604)
Thrive Realty Group Inc.
22 Dearing Drive
South Huron, Ontario
TO BE BUILT -Welcome to the Magnus Townhomes at Sol Haven in sought after Grand BEND! **PHOTOs are of other Magnus builds* These One Floor (Interior Unit) are 1272 sq ft FREEHOLD bungalows (you OWN the land and building) are perfect for an active lifestyle-10 minutes walk to golf, restaurants, cafe's or beach! Tastefully decorated in neutral tones, with quality finishings by Magnus Homes. Open concept great room with lots of windows, higher ceilings(plus high ceilings in the basement, perfect for an in-law suite.), gas fireplace, engineered Hardwood floors, and patio doors to the garden. Sit around quartz top island for entertaining or food prep with open dining area. Primary bedroom is good-sized with walk-in closet and double sink ensuite with Tub & tiled and glass shower. The 2nd bedroom could also be a den or office at the front with a 3 piece close-by. Single car garage with drive off the road-YOU own the land - No Condo Fees!! The Lower-level is left for your finishing - or have Magnus Homes finish it to your needs. *NOTE - This is Interior but End units Stairs from the garage to the basement allows for multi-generational living or separate suite for your guests!* Builder hopes to start construction soon for Late2025 closings! Plan your retirement or part-time beach community lifestyle! Book your Townhome today. 10% required to hold one for you. This is the first of 4 blocks available. Closings for these townhomes in late 2025. The Beauty of Lake Huron and it's best Beach - Experience that Vacation feeling everyday and don't miss another Sunset! (id:38604)
Team Glasser Real Estate Brokerage Inc.
292191 Culloden Line
South-West Oxford, Ontario
Welcome to 292191 Culloden Line in Brownsville, ON! This home was built in 1880 and has remained in the family for 5 generations; Much of the home's original historical charm has been lovingly preserved! The main floor offers amazing principal rooms including: formal dining, office (which could function as a 4th bedroom), formal living room, bedroom with ensuite privilege, eat-in kitchen with custom cabinetry, and laundry room. The upstairs has two more bedrooms with 4 pc. bathroom between them. Downstairs is unfinished and ready for your finishes! There's over 1100 sq ft of clean space being used for storage, currently. Situated on just over half and acre, this picturesque property can be enjoyed from the front porch for sunrises, back deck for sunsets and of course the mature treed yard. This property checks the boxes of affordability, charm, and country living in great proximity to town. (id:38604)
Royal LePage R.e. Wood Realty Brokerage
184 Napier Street
West Perth, Ontario
Welcome to Rivercourt suites in Mitchell! This all inclusive one level 2 bedroom unit has been fully renovated with large bright windows, private patio door, all new flooring, kitchen, bathroom and fixtures. The building offers a large community room, laundry facilities and ground maintenance, snow removal. All utilities are included in the rental amount. Income verification and references are required. (id:38604)
Sutton Group - Select Realty
Lot 23 Linkway Boulevard
London South, Ontario
NOW SELLING IN RIVERBEND! Everton Homes presents The Belle with luxurious finishes and over 1800sf of living space! This 3 bedroom, 2.5 bath home will be ready for you to enjoy in this sought after Eagle Ridge community in Riverbend. Primary bedroom with spa like ensuite & walk-in closet, 2 additional bedrooms, open concept main floor design, plus options for a finished lower level with a separate entrance for in-law capability or home business or an option for a den / office for those who work from home. Don't miss this opportunity to construct your dream home with a reputable builder with 15 years experience! Located in a beautiful neighbourhood surrounded by trails, top school district and countless amenities! (id:38604)
Century 21 First Canadian Corp
347 Clarence Street
London East, Ontario
Versatile Commercial Space for Lease in High-Traffic Area! Over 2,500 sq. ft. of flexible space available for lease in a sought-after location with excellent visibility and foot traffic. Currently operating as a gym, this building is well-suited for a wide range of businesses such as retail, fitness, wellness, art, or professional services. A major highlight is the 5 dedicated parking spaces - A rare feature that adds value and convenience for both staff and clients. Available after for $4,800/month + utilities. Position your business in a vibrant, accessible location with outstanding potential. (id:38604)
Century 21 First Canadian Corp
3819 Deer Trail
London South, Ontario
A Masterpiece of Scandinavian Design and Modern Luxury. Discover 3819 Deer Trail, a one-of-a-kind luxury residence nestled in the heart of Lambeths exclusive Deer Trail enclave. Set on a private cul-de-sac and surrounded by nature, this home offers a rare blend of peaceful seclusion and sophisticated urban living. Inspired by contemporary Scandinavian architecture, the home radiates warmth and minimal elegance. Its striking stone exterior is both timeless and modern, creating a bold first impression. Inside, youll find over 8,500 square feet of thoughtfully designed space, where every detail reflects quality craftsmanship and intentional design. This 5-bedroom, 5 1/2 -bathroom home is designed for elevated everyday living. The main level features 26-foot vaulted ceilings, flooding the space with natural light and creating a stunning sense of openness. The chefs kitchen is equipped with premium appliances, custom cabinetry, and an oversized island, flowing into an outdoor living area perfect for entertaining or unwinding in private. The lower level is a true extension of the homes luxurious feel, offering a home theatre, a stylish bar, second kitchen, home gym, sauna, guest suite, and a large great room -ideal for hosting or relaxing. For car enthusiasts or large households, the home includes a 5-car garage and parking for up to 16 additional vehicles. 3819 Deer Trail is more than a home - its a retreat. A place where modern elegance, Scandinavian simplicity, and natural tranquility come together to offer an unparalleled living experience in London, Ontario. Located minutes from schools, trails, shopping, and Hwy 401 access. A rare offering in one of Londons most sought-after neighbourhoods. (id:38604)
Century 21 First Canadian Corp
75836 London Rr 1 Road
Bluewater, Ontario
Embrace an improved quality of life on this stunning rural estate. This luxurious 5 bed, 5bathroom, 2 story home on 6+ acres is just 50 minutes to London, 65 minutes to Kitchener, and 40 minutes to Stratford, making it accessible to larger centres and major highways. Escape the busyness of life and work with excursions to the nearby beaches of Bayfield and Grand Bend, while capturing the desirable Lake Huron sunsets and sampling the incredible eateries along the coast. A remarkable renovation to this expansive 7000+ sq ft home features an open concept main living area with floor to ceiling windows, a stunning gourmet kitchen with Cambria quartz countertops and a 9'x 4' functional island, superior appliances, and a butler's pantry. Choose to dine at the island, in the breakfast nook, or the formal dining area. The main floor primary bedroom is easily accessible and boasts a lounge area overlooking the fields beyond, while an adjoining, spectacular 5 pc ensuite and full size dressing room with built-in shelving have been designed for comfort, style and efficiency. Utilize the additional bedrooms as needed for family and guests. Entertaining is effortless with an indoor, in-ground pool(new liner),showcased through a wall of glass and sliding doors to a patio where watching the sun rise becomes part of the daily routine. A sauna and spacious exercise room promote relaxation and wellness from the comfort of home, but when duty calls, combine business with pleasure in a sensational 44'x 22' games/presentation room with a 10'x 8' screen, fireplace and a wet bar. Host team meetings/presentations and staff functions on site. Purchase this dream home or the 14 acre estate complete with 3 vacant lots, one of which includes a hobby barn and solar panel. Nestled amidst lush natural surroundings, this estate property offers the tranquility of rural life with the luxuriousness and convenience of modern living. (id:38604)
Prime Real Estate Brokerage
75836a London Rr 1 Road
Bluewater, Ontario
VACANT LOT - Embrace an improved quality of life and build your dream home on 1.56 acres of land, just 50 minutes to London, 65 minutes to Kitchener, and 40 minutes to Stratford, making it accessible to larger centres and major highways. Escape the busyness of life and work with excursions to the nearby beaches of Bayfield and Grand Bend, while capturing the desirable LakeHuron sunsets and sampling the incredible eateries along the coast. Purchase this lot or the 14acre estate complete with a 7000 sq foot home and 2 additional vacant lots, one of which includes an accessory building and solar panel. Nestled amidst lush natural surroundings, this property has the potential to provide the tranquility of rural life with the convenience of modern living. (id:38604)
Prime Real Estate Brokerage
75836 B London Rr 1 Road
Huron East, Ontario
VACANT LOT - Embrace an improved quality of life and build your dream home on 1.56 acres of land, just 50 minutes to London, 65 minutes to Kitchener, and 40 minutes to Stratford, making it accessible to larger centres and major highways. Escape the busyness of life and work with excursions to the nearby beaches of Bayfield and Grand Bend, while capturing the desirable Lake Huron sunsets and sampling the incredible eateries along the coast. Purchase this individual lot or the 14 acre estate, complete with a 7000 sq foot home and 2 additional vacant lots, one of which includes an accessory building and solar panel. Nestled amidst lush natural surroundings, this property has the potential to provide the tranquility of rural life with the convenience of modern living. (id:38604)
Prime Real Estate Brokerage


