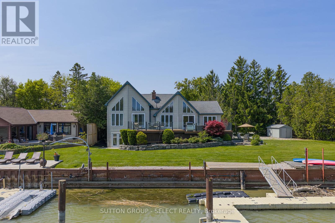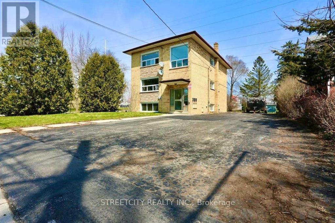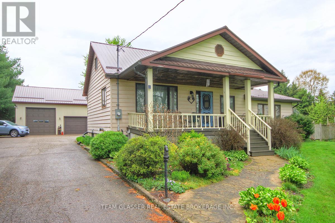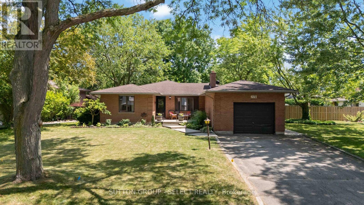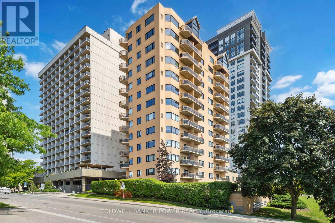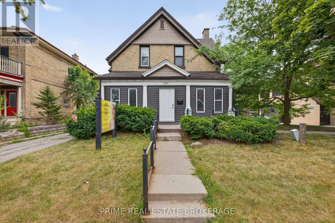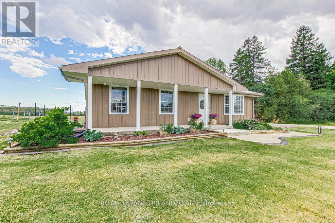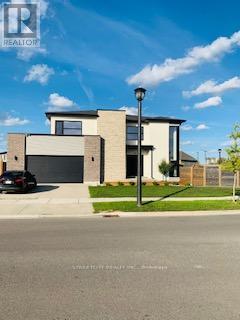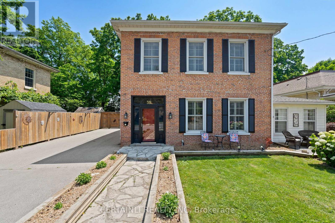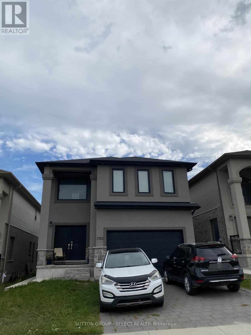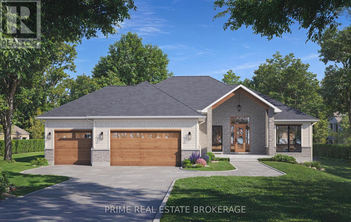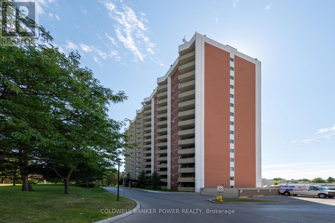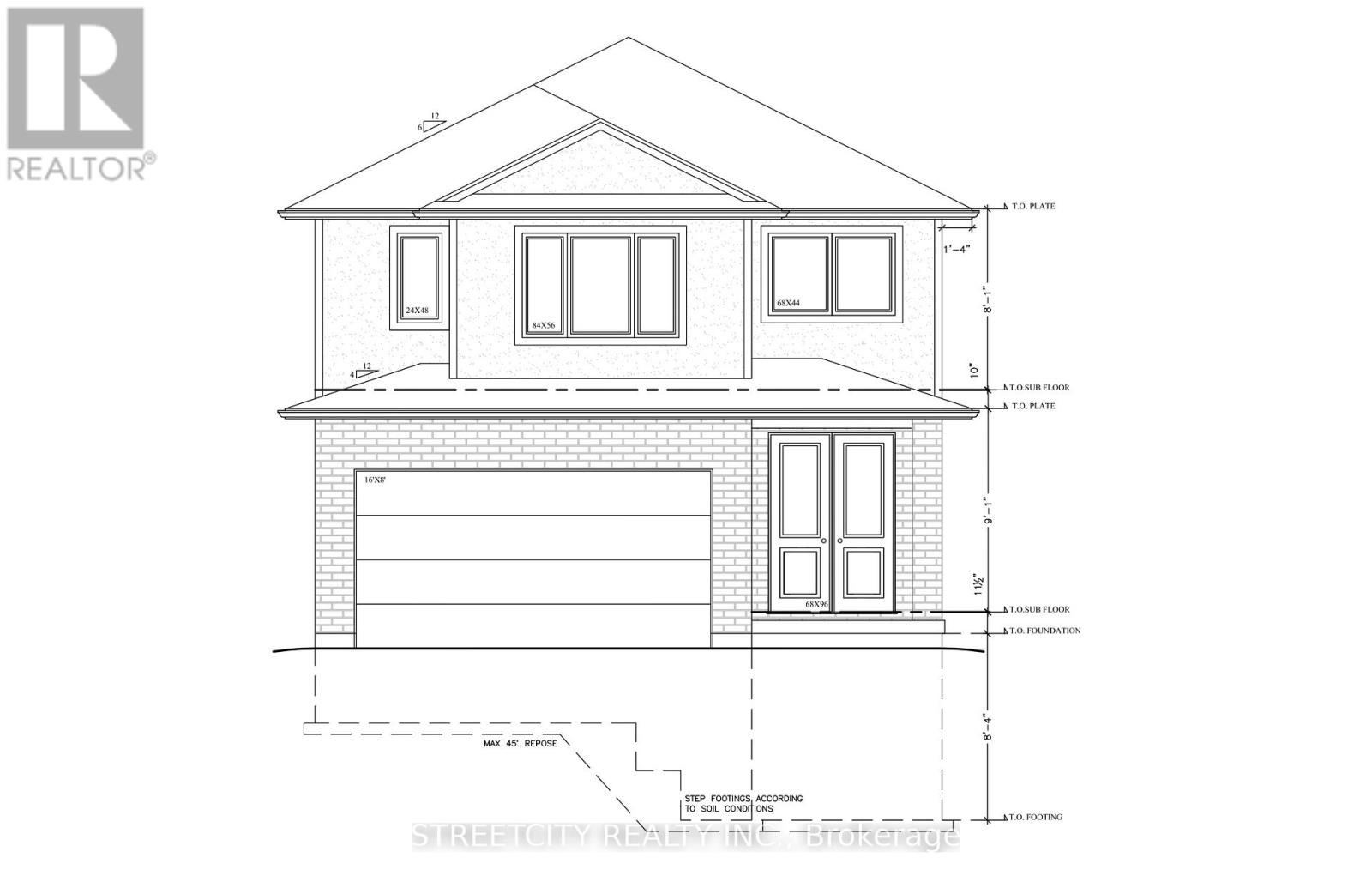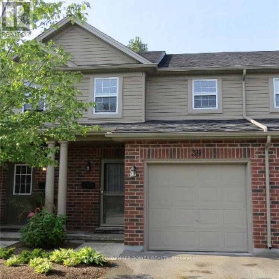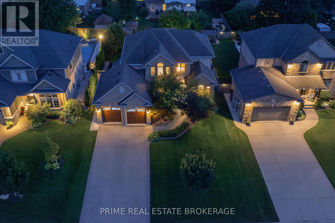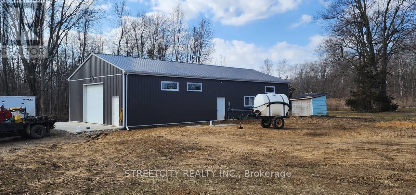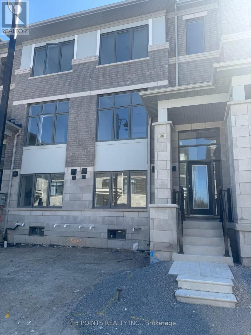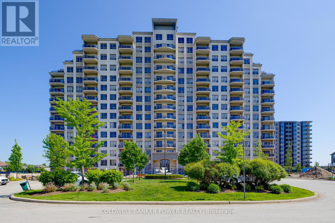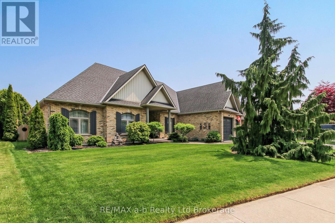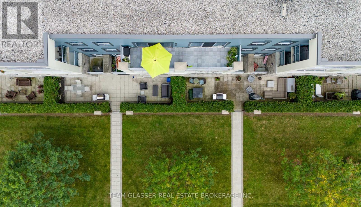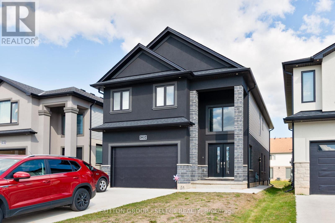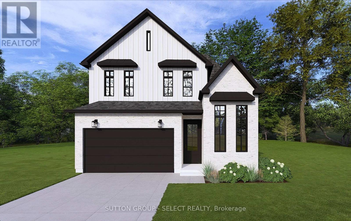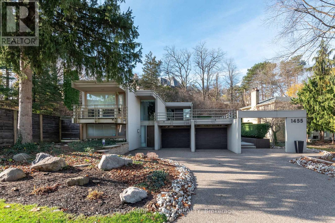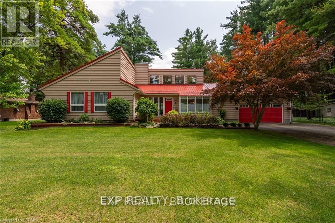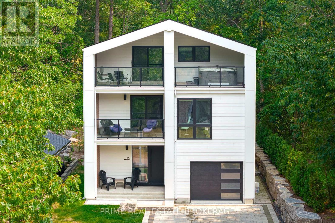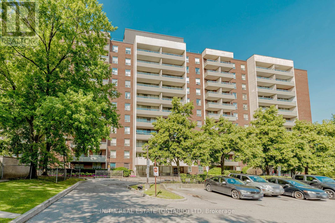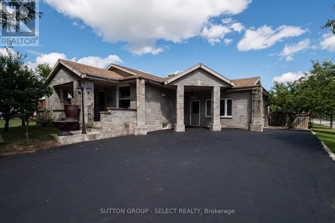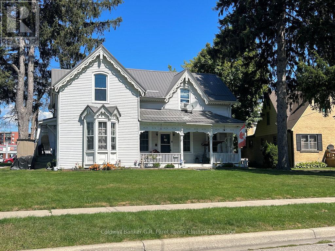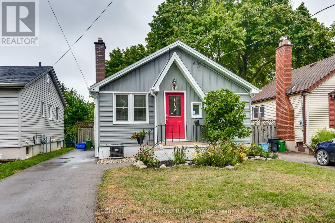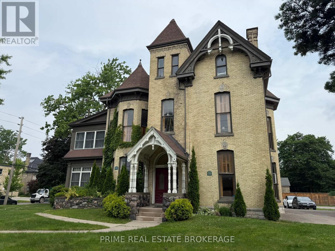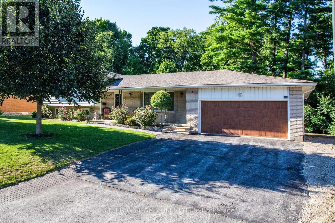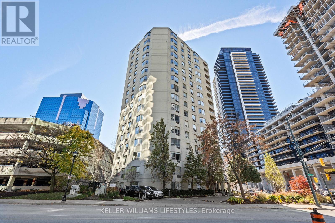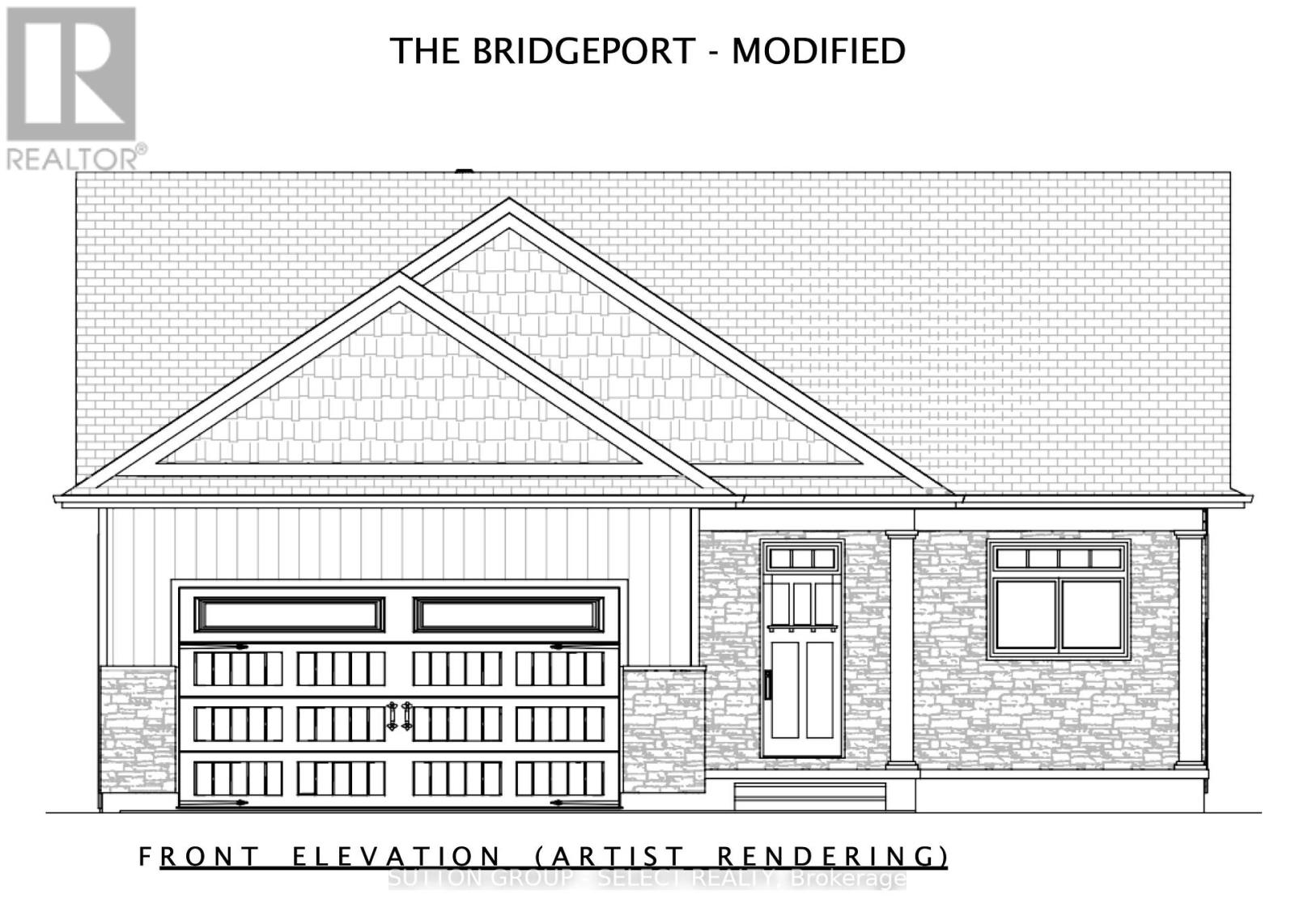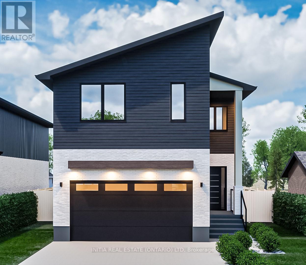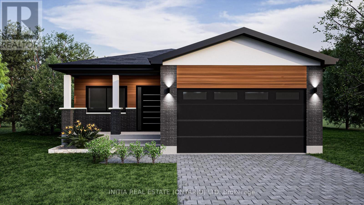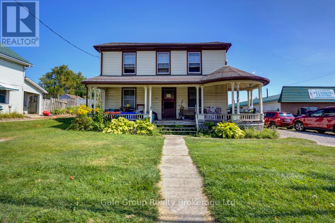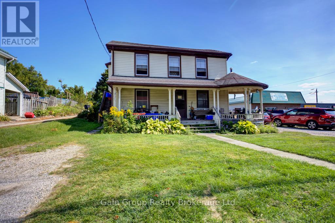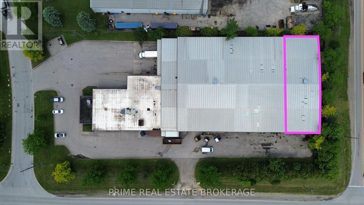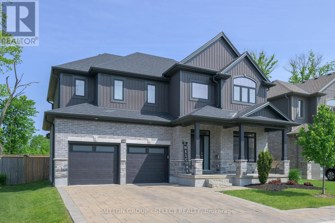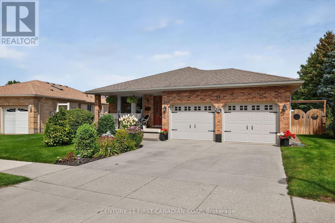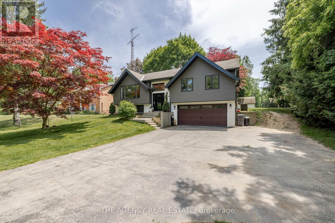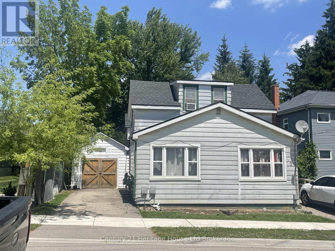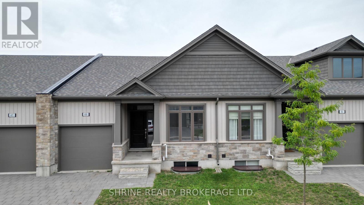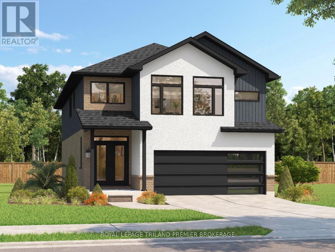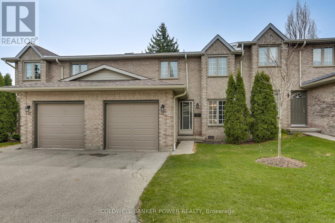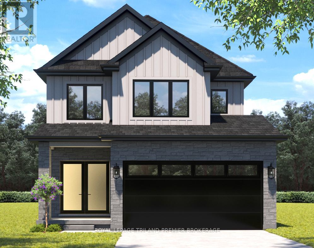7474 Riverside Drive
Lambton Shores, Ontario
Famous for its epic sunsets and views, this stunning 2 storey double A-Frame waterfront retreat is one of a kind! Located in Port Franks on the banks of the Ausable River, this stunning property has ample outdoor space, private docks, large quadruple wide stamped concrete driveway with lots of parking and a useful attached 2 car garage. The open concept main floor is spacious and inviting with its vaulted ceilings and floor to peak windows providing amazing views and plenty of natural light. The living room is spacious and provides double door access to the back deck area as well as boasting a gorgeous fireplace with exposed brick accent and mantle. The dining room has lots of natural light and vaulted ceiling with a fan. The U-shaped kitchen has plenty of storage and a nice white appliance package. The main floor primary bedroom suite is large and comes equipped with a nice 3-piece ensuite bathroom complete with a private water closet. An additional bedroom, lovely sunroom and an additional 4-piece bathroom complete the main level. The second level has an additional spacious lofted bedroom. The basement has lots of potential to create additional living space. The backyard has a great private deck overlooking the river and views towards the lake, perfect for entertaining and enjoying those great summer nights. Large lot with seawall and private docks! Book your private showing today! (id:38604)
Sutton Group - Select Realty
3 - 394 Thiel Street
London East, Ontario
Heating And Water Included - Tenant Pays Own Hydro. Renovated 3 Bedroom Apartment With Newer Appliances. Includes 1 Parking. Coin Laundry On Lower Level In Building. Use Of Rear Garden Possible. Walk To Public Transit, And Shopping, Pharmacy Etc. Credit Check, Employment Letter, Lease Agreement, References Required, Rental Application Required (id:38604)
Streetcity Realty Inc.
8200 Falconbridge Drive
Strathroy-Caradoc, Ontario
Welcome to your country retreat in Mount Brydges! Set on 3 picturesque acres, this 4-bedroom, 1.5-storey home blends peaceful rural living with easy access to Mount Brydges, Strathroy, and London. The main floor offers a cozy living room, spacious country kitchen with family room, 2 bedrooms, and a 4-piece bath, plus a sun deck with stunning countryside views. Horse enthusiasts will love the barn with hay loft, 2 standing stalls, 2 box stalls, tack room, 3 run-in sheds, and no-freeze hydrant. Practical updates include a metal roof (2018), a triple garage (30 x 40, 12-ft ceilings, insulated doors), and a heated workshop (30 x 28)perfect for hobbies or a home business. A 200-amp service completes the package. Whether you want a family homestead, hobby farm, or quiet escape, this property has it all. Book your showing today and discover country living at its best! (id:38604)
Team Glasser Real Estate Brokerage Inc.
770 Galloway Crescent
London South, Ontario
Welcome to 770 Galloway Crescent, an amazing 3+1 bedroom, 2 bathroom bungalow. Located on a mature, tree-lined crescent in one of London's most established and sought-after neighbourhoods, this updated residence offers a modernized main floor, featuring new flooring throughout, an updated kitchen, formal dining area, and a spacious family room addition with plenty of natural light. The upper level has three generously sized bedrooms and a refreshed full bath, while the partially finished lower level provides a versatile fourth bedroom or recreation space, complemented by a full bathroom. Numerous updates include upstairs flooring across the main floor, bathroom, doors, roof, furnace, central air conditioning, new back patio, and custom kitchen finishes. The property is wonderfully landscaped and has a fully fenced backyard that offers privacy with many mature trees. Conveniently located within walking distance to reputable schools, parks, shopping, and public transit. Schedule your private viewing today. (id:38604)
Sutton Group - Select Realty
602 - 19 King Street
London East, Ontario
Regency Towers...Boutique building at West end of Downtown with beautiful view of river and parkland. Huge windows looking west with the panoramic views to enjoy on TWO balconies. Huge 2 bedroom unit with over 1700 square feet with 2 full bathrooms...including Primary bedroom with full ensuite, a very large walk-in closet and second bedroom with access to second balcony. Separate laundry room, huge dining room open to expansive great room with plenty of natural light. Updates to kitchen include new countertops, built-in oven and cooktop. Power blinds included. TWO UNDERGROUND PARKING SPOTS PLUS A STORAGE ROOM. Walk to the market, park trails, restaurants, shops, Canada Life arena and Old South Wortley Village...truly an outstanding location. A special opportunity and fantastic value for this square footage. Don't miss out. 6 appliances included. (id:38604)
Coldwell Banker Power Realty
Main - 281 Oxford Street E
London East, Ontario
This beautifully maintained main-floor suite is ideal for professional office or commercial use. Zoned R3-1/OC4, it suits medical, legal, consulting, wellness, and other service-based businesses. The layout includes a kitchen area and 4 rooms, plus direct access to the lower level with a staff room and washroom - great for storage, team space, or back-of-house functions. Building upgrades include solar tube skylights, perimeter security lighting, and newer roof shingles. With high visibility on Oxford Street (just east of Richmond) and 5 on-site parking spaces (shared), this location delivers strong exposure and convenience. A solid opportunity to establish your presence in a thriving urban corridor. (id:38604)
Prime Real Estate Brokerage
1281 Scotland Drive
London South, Ontario
Prime Investment Opportunity - 80 Acres of Farm Land in the City of London! A rare chance to own 80 acres of prime farmland inside the City of London - an incredible investment with future potential! This property offers 70 workable acres, including 10 systematically tiled acres (2019) at the front and 60 acres of randomly tiled land, ensuring excellent productivity. The remaining 8 acres include a home, a large 60' x 30' all-steel drive shed (with two 11.6' x 11.6' doors and a concrete floor installed in 2021), and 8 solar panels generating additional passive income - solar contract to be transferred to the new owner. Multiple Streams of Income : Land Rental - Strong agricultural income potential. Solar Panels - Steady passive income with an existing contract. Future Development Potential - Situated inside city limits for long-term growth. The well-maintained 3-bedroom, 2-bathroom bungalow features a large 45' x 16' deck off the back, perfect for entertaining. A new concrete front porch, sidewalk, and parking area (2021) enhance the home's curb appeal. The spacious eat-in kitchen offers easy access to the rear covered deck, while the fully finished basement provides ample storage and a large family rec room. Outside, enjoy endless possibilities - from farming and rental income to summer bonfires, outdoor gatherings, and peaceful country living, all while being minutes from city amenities. An unbeatable investment in farmland, income streams, and future potential. Call today to secure this exceptional property! (id:38604)
Royal LePage Triland Realty
Basement - 2484 Tokala Trail N
London North, Ontario
FOR LEASE - BASEMENT UNIT. Welcome to this fully finished basement with self-contained granny suite with separate entrance with 1 bedroom, 1 full bathroom and complete kitchen with living space. ! Designer inspired unit that includes high end finishes throughout. Durable luxury vinyl plank (LVP) floors flow throughout the entire unit, which is flooded with natural light from the two oversized windows. In-suite laundry, and separate patio available for basement tenants. All utilities are included in $1600. Close to neighborhood primary and secondary schools, parks, Western University, shopping mall, Walmart, Canadian Tire, Rona and major restaurant chain. Available Immediately! (id:38604)
Streetcity Realty Inc.
39 William Street
St. Thomas, Ontario
Welcome to 39 William Street, located in the highly sought-after Historic Courthouse neighbourhood of St. Thomas. This beautifully maintained 3-bedroom, 2-bath home blends timeless character with modern updates. Gorgeous hardwood floors run throughout the main living areas, adding warmth and elegance. The kitchen is built for entertaining with granite countertops, built-in appliances, and generous prep space. A bright family room with a built-in Murphy bed overlooks the backyard, offering flexibility for guests or extra living space.Upstairs, youll find three spacious bedrooms plus a dedicated office, along with a stunning primary ensuite featuring heated floors and a heated towel bar. Step outside to your own private retreata landscaped backyard oasis with an inground pool (2018), mature trees, and plenty of space to relax or entertain in complete privacy.With ample parking, thoughtful updates throughout, and a prime location close to schools, parks, and downtown amenities, this home offers the perfect blend of historic charm and modern living. A rare gem in one of the citys most desirable neighbourhoodscome see it today! (id:38604)
Certainli Realty Inc.
2783 Oriole Drive
London South, Ontario
Lower Unit For Lease! Spacious 1-bedroom unit featuring a full 4-piece bathroom, functional kitchen, and a laundry area. This unit includes a private separate entrance and a comfortable layout. Parking available on one side of the driveway. Lease offered at $1,725/month plus utilities (30/70 split with upper unit for heat, hydro, gas, and water heater rental). No smoking permitted. Rental application, references, credit check, job letter, and recent pay stubs are required. (id:38604)
Sutton Group - Select Realty
10142 Pinery Bluffs Road
Lambton Shores, Ontario
TO-BE-BUILT HOME! PERMIT APPROVED FOR 1,998 SQ FT, 3 BED/3 BATH/3-CAR GARAGE main floor home set to be constructed on an EXPANSIVE 1/2 ACRE LOT minutes from Grand Bend. Pricing listed is PRE-CONSTRUCTION PRICING. This home will be a true showstopper with a timeless curb appeal, 3-car garage, great room with vaulted ceiling and gas fireplace, primary suite with a walk-in closet, 5-piece ensuite bathroom, and glass sliding doors leading to the covered back deck. The stunning kitchen has been designed by award winning Casey's Creative Kitchens, awarded Best Kitchen Designer from 2013-2025. Enjoy a basement with a walk up to the garage, just waiting for your personal touch. The property is nestled in PINERY BLUFFS, a 25-acre neighborhood that is HOME TO FOUR DREAM LOTTERY HOMES. This subdivision of just 32 properties borders Pinery Provincial Park, granting you DIRECT PEDESTRIAN ACCESS INTO PINERY PARK and its 10 trails, 10km of beaches, 14km biking trails, 38km of skiing trails, rolling dunes & beautiful Ausable River. This EXPERIENCED BUILDER comes from a family of builders who have constructed over 450+ homes and have held a Tarion license since 2001 with an excellent rating. They build predominantly in London, ON, and have several model homes that can be viewed to see construction quality. Possession 6-9 months. Deposit 10% with additional deposit schedule to be determined. Exterior elevation may vary. HST included in the price with rebate back to builder. Contact listing agent to tour model homes in London to view construction quality and finishings. (id:38604)
Prime Real Estate Brokerage
1105 - 1105 Jalna Boulevard
London South, Ontario
Welcome to 1105-1105 Jalna! This cozy, one bedroom, one bathroom unit features a thoughtfully designed layout with a large patio off the living/dining room providing lots of light. Condo fees include heat, electricity, water, and secured underground parking! Well maintained condo complex that is located close to White Oaks mall, grocery shopping, schools, and playgrounds. On a major bus route and close to the 401! (id:38604)
Coldwell Banker Power Realty
1196 Honeywood Drive
London South, Ontario
TO BE BUILT- The Custom home "The EMPAIRE" model From Origin Homes. proudly situated in South East London's newest development, Jackson Meadows. This model is an embodiment of luxury, showcasing high-end features and thoughtful upgrades throughout. The separate entrance leading to abasement. Boasting a generous 2200 sqft, The Origin offers4 bedrooms and 3.5 bathrooms. Inside, the home is adorned with luxurious finishes and features that elevate the living experience. High gloss cabinets, quartz countertops , backsplashes, soft-close cabinets, fireplace, pot lighting and much more. COME AND SEE WHAT THIS INCREDIBLE HOME HAS TO OFFER. (id:38604)
Streetcity Realty Inc.
39 - 1059 Whetherfield Street
London North, Ontario
Fantastic rental in a neighbourhood that's great for kids and has an amazing school zone. This immaculate condo is well kept by these conscientious landlords. 1 year lease with rent check and references within the last 90 days provided to listing agent. Families only per condo rules. Call for further information. (id:38604)
Coldwell Banker Power Realty
56 Fieldstone Crescent S
Middlesex Centre, Ontario
LOCATED IN ONE OF KOMOKA'S MOST SOUGHT-AFTER NEIGHBOURHOODS || 5 BED, 4 BATH, 1 OFFICE || 3,163 SF TOTAL FINISHED SPACE || HEATED 2-CAR GARAGE W/ EXTRA DEEP BAY FOR LARGE TRUCK/SUV || 5 MIN WALK TO PARKVIEW PUBLIC SCHOOL || BACKYARD FEATURES INCLUDES COMPOSITE DECK, CUSTOM-BUILT GAZEBO & CUSTOM FIREPIT. This home is ideal for a growing and active family looking to enjoy the benefits the area has to offer. This neighborhood is known for its community and its location in the heart of Komoka, with close proximity to it all. As you drive up to the property, you're welcomed by a timeless brick exterior and interlocking stone driveway. Step inside to a neutral palette, plenty of natural light, and flowing spaces with sophisticated wainscoting. This home features an intelligent floor plan and offers a great layout for entertaining. The updated timeless white kitchen has a gas range/stove, undermount Kitchen Aid double drawer fridge, bonus Kitchen Aid built-in wall microwave/convection oven, and a pantry. In the upper level, you will find two bedrooms, one 4-piece bath, and the large Primary Suite including another 4-piece bath and walk-in closet. The finished lower level offers a 4 & 5th bedroom (one w/ a walk-in closet), 3-piece bath, a cozy living room with fireplace and built-ins, and plenty of space for a home gym or dedicated kids play area. Step outside to a sun soaked backyard oasis where beauty meets practicality. The composite deck is a great spot to enjoy outdoor cooking, and overlooks a custom built gazebo and mature landscaping. The gazebo offers a relaxing covered space to entertain and comfortably enjoy warm summer days. Recent upgrades include paint, powder room, primary bathroom counters, laundry room counter. Short walk to Parkview P.S. & Komoka Park, which has a new playground, 1.8km walking trail, community centre, tennis courts, baseball diamonds, soccer fields, and more. Close proximity to other local school bus pickup locations. (id:38604)
Prime Real Estate Brokerage
29771 Zone Road
Chatham-Kent, Ontario
BUSINESS-INVESTOR OPPORTUNITY / OILFIELD FOR SALE. WELCOME TO FAIRFIELD OILFIELD, ONE OF THE REMAININGHERITAGE OILFIELDS IN PRODUCTION. THIS IS A SHARE PURCHASE FOR 100% OF COMPANY OWNERSHIP. IMPROVEMENTSINCLUDE, NEW 32X64 DRIVE-SHED(2023) WITH CENTRAL AIR,KITCHEN,LAUNDRY, OFFICES AND WORKSHOP, 10 REDONEAND RESTORED OPERATIONAL WELLS PRODUCING OVER 150 BARRELS OF OIL EACH MONTH, WITH 30 WELLS IN TOTAL ONLAND, 700 SQ FT HOME, NEW WATER/OIL SEPARATOR (2023), SEE DOCUMENTS FOR MORE INFO. (id:38604)
Streetcity Realty Inc.
9 Centre Street
Norwich, Ontario
A mature treed private lot located on a quiet street in Norwich hosts this beautifully maintained 3 bedroom, 1.5 bathroom home with a detached garage .Neat and tidy home features an updated kitchen including appliances, a spacious main floor living room with lots of natural light, 2 main floor bedrooms, an oversized 2nd floor bedroom with built-in storage, 2 updated bathrooms and a finished basement! This home is built on a large lot measuring 80' x 138' with plenty of privacy, there is a detached garage with an updated carriage style door, a paved double wide driveway, a firepit area. Updates include new roof in 2022, vinyl windows throughout, central vac 2022, fridge, stove, dishwasher, washer, dryer, water softener and all window coverings. (id:38604)
RE/MAX A-B Realty Ltd Brokerage
40 Millman Lane
Richmond Hill, Ontario
Just Listed, Act Now! Highly sought after Ivylea Phase II Development. Newly constructed stately luxurious townhome at Leslie and 19th Avenue in Richmond Hill. Spacious 1895 s.f. 3 bedroom / 2.5 bathroom layout over 3 levels emanating designer flair that's matched with luxury finishes throughout. 2 large balconies, 2 car garage with double private driveway and professionally landscaped grounds. Great for family living with separation of space. Convenient location close to all amenities. New Home Warranty will transfer to buyer. Townhome is free hold with surrounding land and common areas of development structured as a Parcel of Tied Land. (id:38604)
3 Points Realty Inc.
410 - 1030 Coronation Drive
London North, Ontario
Welcome home to this beautiful Northcliffe building in North West London. This move in ready corner unit on the 4th floor is awaiting its new tenants. This open concept unit offers two generous bedrooms, 2 bathrooms and plenty of bright big windows and open living space in the kitchen/living room area. Large balcony to sip morning coffee or watch the sun go down in the evenings. The unit comes with a storage locker and an assigned parking space in the underground parking (#13). Plenty of visitor parking available. The building offers a theatre room, gym/fitness centre, billiards room, outdoor terrace, library and guest suites. (id:38604)
Coldwell Banker Power Realty
7 Otterview Drive
Norwich, Ontario
Situated on the prestigious Otterview Drive in Otterville, and backing onto the greens of Ottercreek Golf & Country Club, this all brick custom built home with in-ground salt water pool with pool house is ready to call home! With three bedrooms and two bathrooms on the main floor, open concept for the living room, dining and double entry kitchen with stainless appliances, plus a large office or games room above the garage, this home has lots of room for the whole family! The basement is partially finished with a rec room and a gas fireplace, two more bedrooms and bathroom, and a large unfinished portion with stairs that go up into the garage. Lots of upgrades over the past years including pool safety cover, flooring, roof, furnace & AC, HWT, Pool liner and salt system, garage doors and much more. Fantastic location, great neighborhood and lovely town. (id:38604)
RE/MAX A-B Realty Ltd Brokerage
414 - 320 Sugarcreek Trail
London North, Ontario
Welcome to this extremely well-maintained 2-bedroom, 2-bath condo offering over 1,300 sq. ft. of immaculate living space on the top floor of a quiet, low-rise building. The open-concept kitchen features custom cabinetry, granite countertops with a breakfast bar, and a floor-to-ceiling double-door pantry tucked away in the hallway, providing ample storage. With a wide entranceway, gleaming hardwood floors, upgraded lighting and millwork, crown moulding, pot lights, and in-suite laundry, this unit is move-in ready with every detail carefully finished. Natural light fills the dining and living areas through wall-to-wall windows that showcase peaceful treetop views. Step outside to your huge private balcony and enjoy the perfect outdoor retreat for entertaining, BBQs, gardening, or simply relaxing in the sun. The primary suite includes a generous walk-in closet and spa-inspired ensuite, while the second bedroom and bath provide comfort for family, guests, or a home office. This pet-friendly building offers excellent amenities, including an oversized parking space large enough for two vehicles, a private storage locker, secure bike parking, a guest suite, and visitor parking. With no short-term rentals permitted, the community remains quiet, secure, and refined. Located close to Cherryhill Mall, Fleetway, Costco, Western University, the hospital, and surrounded by parks, trails, and the scenic Thames River, this unit combines convenience with a low-maintenance lifestyle in a highly desirable area. **Disclaimer: Photos are from the previous year. The unit has been freshly painted, pot lights added, furniture rearranged and updated to suit the owner. (id:38604)
Team Glasser Real Estate Brokerage Inc.
Lower - 2269 Southport Crescent
London South, Ontario
For Lease! Lower-level 1-bedroom unit in Summerside. This home features an open-concept layout with a combined living and dining area, a functional kitchen, and large windows that bring in plenty of natural light. The bedroom offers a roomy closet and bright atmosphere, paired with a full 4-piece bathroom. Parking is provided on one side of the driveway, suitable for either two compact cars or a single larger vehicle. The location offers quick access to Highbury Ave, Hwy 401, Veterans Memorial Parkway, as well as nearby hospitals, shopping, and London International Airport. Monthly rent is $1,750 plus utilities (utilities shared with the upper unit on a 30/70 split). No smoking permitted. Applicants will be asked to submit a rental application, references, report, job letter, and recent pay stub. (id:38604)
Sutton Group - Select Realty
1906 Fountain Grass Drive
London South, Ontario
Welcome to The Brimley, a remarkable two-storey residence nestled in the prestigious Warbler Woods neighbourhood. Expertly crafted by award-winning Legacy Homes, this 2466 sq. ft home blends timeless elegance with modern design in one of the city's most sought-after locations. Step inside to discover an open-concept main floor featuring 9' ceilings, 8' doors, large windows, engineered oak hardwood, custom millwork, gas fireplace and private study. The contemporary kitchen features quartz counters, custom cabinetry, a large island with seating and a walk-in pantry. Step outside to an oversized covered patio, perfect for hosting gatherings. Upstairs you'll find 4 large bedrooms, 2 full bathrooms and a convenient laundry room. The basement is unfinished with the option to complete. Located close to top-rated schools, shopping, dining, parks and walking trails, this home is perfectly situated for modern family living. Customize the Brimley or build your own dream home with Legacy Homes! (id:38604)
Sutton Group - Select Realty
1455 Corley Drive
London North, Ontario
Situated in the desirable cul-de-sac of Corley South, this modern raised bungalow is sure to impress with its contemporary aesthetic in a classic peaceful setting of mature trees.The curb appeal of the home has been enhanced with the intelligent landscaping, exposed aggregate concrete driveway and new concrete steps and planters leading to the raised front entrance.The foyer leads you to the massive living room area boasting floor to ceiling windows that make you feel connected to the wonderful surroundings of the outdoors. You will also find a large gas insert fireplace complete with stone accent wall and wooden mantle. The space also has a generous formal dining area with built in storage and lots of natural light. The expansive custom chefs kitchen is bursting with updates including custom cabinets, hard surface countertops, Wolf Gas Range with dual Ovens, Sub Zero Refrigerator, Wolf Wall Oven, Wolf Microwave, Wolf Commercial Hood and a built-in wine fridge.The kitchen area also has a lovely eating area with floor to ceiling windows. Located on the main floor, the Primary Bedroom suite is large and has sliding door access to a front patio area. The suite also includes a walk-in closet complete with built-in storage and an amazing ensuite bathroom boasting hard surface double vanity, stand alone soaker tub, and a large, tiled shower with glass door. The finished basement can be accessed from the garage where there is a convenient mudroom. The large rec room area has a gas insert fireplace and a glass enclosed wine room. Three additional bedrooms and a full bathroom with dual shower heads can also be found. There is a convenient laundry area and office space at the front with lots of natural light. The wonderful backyard area is fully fenced and offers lots of privacy while enjoying the multi-level composite deck. The inground pool is surrounded by a stamped concrete patio and armour stone retaining wall. This backyard truly feels like a private oasis in the woods. (id:38604)
Sutton Group - Select Realty
9680 Plank Road
Bayham, Ontario
MULTI LIVING: This beautiful, private, immaculately kept home is situated on .62 acres of picturesque property. Also included is a pool cabana, fire-pit, and surrounded by many tall shade trees. There are 2 completely secure and separate residential buildings, joined by a heated, enclosed breezeway. The main structure is a ranch style with 3 bedrooms and a 3 piece and 4 piece bathroom. The main floor features a living room with vaulted ceilings, hardwood flooring, and gas fireplace. The main floor also includes a modern kitchen, pantry, dining room, and laundry in the mud room. The lower level includes a fully furnished family room with a gas fireplace, a workshop, cold room, and a storage area. The second structure is a paradise on its own, it is a Cape Cod style bungaloft. The main floor features a vaulted ceiling with gas fireplace, a bedroom with a cheater ensuite, kitchen, and dining area leading to an outside deck. The 2nd floor includes a guest bedroom with a sitting area and balcony that overlooks the main floor. A chair lift is included for easy access to the upstairs. There is a large unfinished basement that spans the whole area of the 2nd structure.These homes are absolutely move-in ready, extremely well maintained, included is a newer metal roof, sundeck, updates to the ensuite, and some flooring. (id:38604)
Exp Realty
35 Walker Street
Lambton Shores, Ontario
A rare opportunity to own a modern masterpiece in the heart of Grand Bend, 35 Walker Street is a stunning architectural statement just steps from the beach. This striking home blends contemporary elegance with the charm of lakeside living. The sleek exterior, featuring black Hardie Lap panels, sets the tone for the meticulous craftsmanship found within. A floating staircase with a steel stringer and ash treads serves as the center piece of the open-concept design, where a floor-to-ceiling glass divider creates a seamless flow between spaces.The great room stuns with its soaring two-story coffered ceiling, while the high-end kitchen impresses with solid quartz backsplashes and luxury finishes. Offering bedrooms and bathrooms on multiple levels, this spacious retreat is designed for both comfort and sophistication. Several outdoor spaces, including a third-floor escape with a private hot tub, provide the perfect setting to unwind and take in the beauty of this vibrant community.The third-floor in-law suite is ideal for entertaining and extended family stays, featuring a cozy living area, a modern kitchenette for easy meal prep, and a stylish dining space for gatherings. The private bedroom and en-suite bath offer comfort and relaxation, creating a welcoming retreat for guests and loved ones.The fourth-floor recreation space offers endless possibilities, while the private backyard, complete with a stone patio and lush landscaping, is ideal for entertaining. Located in one of Ontarios most sought-after beach towns, this home is just moments from boutique shops, top-rated dining, and championship golf courses. With the natural beauty of Pinery Provincial Park nearby and year-round events that bring the community to life, Grand Bend is more than a destination it's a lifestyle. Properties of this caliber in such a coveted location are rarely available. Don't miss your chance to experience the pinnacle of modern coastal luxury. (id:38604)
Prime Real Estate Brokerage
807 - 19 Four Winds Drive
Toronto, Ontario
Welcome to this spacious and beautifully maintained 3-bedroom condominium that perfectly combines comfort, style, and convenience. The thoughtfully designed floor plan features an open. concept kitchen and living area filled with natural light, creating a warm and inviting space ideal for both everyday living and entertaining. With a full bathroom and an additional powder room, this home provides functionality and ease for families, professionals, or guests. Additional highlights include the convenience of ensuite laundry, underground parking with a dedicated locker, and a prime location just steps from the elevator and garbage chute for effortless daily living. The monthly condo fee offers exceptional value, covering heat, electricity, water, building insurance, management, common elements, and even 50% of internet costs. Residents also enjoy access to an impressive range of world-class amenities including a state-of-the-art fitness center, an Olympic sized swimming pool, squash and basketball courts, as well as beautifully maintained outdoor spaces. Perfectly situated, this property offers unmatched connectivity within walking distance to shopping, TTC, schools, Finch West Subway, and York University, with convenient access to Highways 400 and 401. Outdoor enthusiasts will also appreciate nearby parks equipped with tennis courts. Combining modern comfort with a prime location, this home offers a lifestyle of true convenience, activity, and accessibility. (id:38604)
Initia Real Estate (Ontario) Ltd
1192 Jalna Boulevard
London South, Ontario
A Unique family opportunity exists at 1192 Jalna Boulevard! This Oversized 4 level Backsplit is ideal for the Growing family. Currently set up as a 5 bedroom home, you will love the family room space. The 2 car garage was converted to a massive Great room and there are two additional family spaces as well. Upgrades to the kitchen and two 4 piece Baths have been completed . The stone exterior of the home lends to it's street prominence and the large rear yard is an orchard on it's own. There is ample parking for 6 cars . Windows have been updated as well. Close to all amenities , 1192 Jalna is a must see (id:38604)
Sutton Group - Select Realty
149 Main Street N
Norfolk, Ontario
Two story Duplex with a metal roof (2020) in the Heart of Simcoe. The Main Floor of 1157 Sq Ft. features 1-Four piece bath, Two generously sized bedrooms, an open concept kitchen/dining room, a Den which could be used as a third bedroom or an office, and a large living room. The Second Floor of 919 sq ft Features 1 - Three Piece Bath, One Large Bedroom, a den which could be used as an office or nursery, Kitchen, and a massive Living room. Duplex has private single lane parking, with double wide parking at the back of the property. Would be a great start or addition to any investment portfolio. (id:38604)
Coldwell Banker G.r. Paret Realty Limited Brokerage
64 Bond Street
London South, Ontario
Welcome to 64 Bond Street, a beautifully updated bungalow that blends timeless character with modern updates. Featuring 2 bedrooms, 2 full bathrooms, and a fully finished, waterproofed basement, this home offers comfort and peace of mind. The main floor is highlighted by a cozy living room with a wood-burning fireplace, while the lower level provides additional living space. Step outside to your private backyard retreat, complete with an in-ground salt water pool and a greenhouse-perfect for entertaining or enjoying a quiet escape. With a fully updated exterior and unbeatable location close to Victoria Hospital, downtown, and countless amenities, this home delivers convenience, lifestyle, and charm all in one. New roof 2021, sump pump installation / waterproofing 2022, new siding, soffit, fascia, eavestroughs 2025, driveway 2024, additional insulation to attic and exterior walls, 2022. Full list of updates available upon request. (id:38604)
Coldwell Banker Power Realty
536 Queens Avenue
London East, Ontario
A beautiful and professional office space is now available for commercial lease at 536 Queens Avenue in the heart of Londons prestigious Woodfield District, just minutes from downtown. This charming main floor office is located within a well-maintained, character-filled heritage property that blends historic charm with modern conveniences. Offered at $1,600 per month + hst, this suite is ideal for professionals seeking a quiet, established location for their practice or business. Parking and internet are available at an additional cost. The building is professionally managed and features updated systems, shared reception, bookable meeting room, mail-service, controlled entry, landscaped grounds, and thoughtfully maintained common areas. Bookable Boardroom, and shared reception also enhance the space. Surrounded by amenities and easily accessible by transit, this location offers convenience, comfort, and a distinguished address for your business presence. (id:38604)
Prime Real Estate Brokerage
1033 Dundas Street
London East, Ontario
Prime Development Opportunity: Shovel-Ready Apartment Building Site. This fully approved site is ready for the construction of a 4-storey apartment building featuring 15 residential units (6 two-bedroom/two-bathroom and 9 one-bedroom/one-bathroom) along with a ground-floor commercial space. All architectural, structural, mechanical, and electrical drawings have been completed and submitted for permit issuance. The Zoning By-law Amendment (ZBA) and Site Plan Approval (SPA) processes are fully complete. Upgraded stormwater, sewer, and water services have already been extended to the property line this year. Included in the purchase price are approximately $200,000 in soft costs and $200,000 in hard costs already invested in site preparation, including a $95K deposit with Magest Building Structures. (id:38604)
Century 21 First Canadian Corp
4 Burdock Court
Tillsonburg, Ontario
Spacious 4-Level Side Split with Stunning Ravine Views! Tucked away on a quiet cul-de-sac in a sought-after, family-friendly neighborhood, this beautifully maintained 4-level side split is larger than it appears! Located just minutes from parks and Westfield School, this home offers the perfect blend of comfort and convenience. Step inside to discover a thoughtfully designed layout featuring a two-level living room at the back of the home, where you can take in breathtaking ravine views year-round and it offers so much natural light. The bright and functional kitchen boasts ample storage and connects seamlessly to a mudroom with access to the double-car garage. Upstairs, you'll find three generously sized bedrooms and a beautifully updated 5-piece bathroom ideal for families! The lower level which has its own separate walk out entrance, offers even more space with a large L-shaped recreation room, a cozy wood-burning fireplace, a convenient updated 2-piece bath, and a walkout to the private, beautifully landscaped backyard patio. Step outside to your serene backyard retreat, where the stunning ravine views create a peaceful escape. This home is a rare find in a prime location. Don't miss your chance to make it yours! (id:38604)
Keller Williams Lifestyles
1302 - 500 Talbot Street
London East, Ontario
Experience the best of downtown living! Steps from Budweiser Gardens, the Grand Theatre, Thames River trails, lively pubs, fine dining, shopping, and vibrant nightlife this low-density high-rise condo puts you at the centre of it all. Offering 1,320 sq. ft. of open-concept space, this 2-bedroom, 2-bath suite features an eat-in kitchen, spacious living area, and a cozy balcony for morning coffee or evening relaxation. The primary bedroom boasts a walk-in closet and full ensuite, while the second bedroom provides flexibility for guests or a home office. The buildings front foyer has been newly renovated, adding to its welcoming appeal. Nestled in the heart of Londons sports and entertainment district, this is downtown at its finest. Park the car and enjoy a walkable, bike-friendly lifestyle. (id:38604)
Keller Williams Lifestyles
19 Lois Court
Lambton Shores, Ontario
Quality and value are paramount in this impressive offering from Rice Homes. With 2,369 sq. ft.of finished living area this 4 bedroom, 3 bath home is sure to please. Features include: open concept living area with 9 & 10' ceilings,gas fireplace, centre island with kitchen, 3 appliances, main floor laundry, master ensuite with walk in closet, pre-engineered hardwood floors, front and rear covered porches, full partially finished basement, Hardie Board exterior for low maintenance. Concrete drive & walkway. Call or email L.A. for long list of standard features and finishes. Newport Landing features an incredible location just a short distance from all the amenities Grand Bend is famous for. Walk to shopping, beach, medical and restaurants! Noe! short term rentals are not allowed in this development, enforced by restrictive covenants registered on title. Price includes HST for Purchasers buying as principal residence. Property has not been assessed yet. (id:38604)
Sutton Group - Select Realty
1266 Honeywood Drive
London South, Ontario
Welcome to your dream home in the brand-new Jackson Meadows subdivision, built by Dominion Homes! This stunning 2-storey, 1,700 sq. ft. residence offers a modern and functional design, perfect for families or professionals seeking a high-quality, low-maintenance lifestyle in Southeast London. Boasting 4 spacious bedrooms and 2.5luxurious bathrooms, this home is thoughtfully designed with open-concept living on the main floor, complemented by an additional office/second living room for added versatility. The gourmet kitchen is a chef's delight, featuring premium finishes and ample space to entertain and create culinary masterpieces. With 9' high ceilings on all three levels, every inch of this home feels airy and expansive. The home is completely carpet-free, showcasing elegant flooring and high-end finishes throughout, ensuring both style and durability. As part of Dominion Homes' commitment to making your dream a reality, the builder offers a variety of other floorplans to suit your specific needs and preferences. Don't miss your chance to build your dream home in the vibrant Jackson Meadows community close to schools, parks, shopping, and major amenities and Highway 401/402. Your perfect home is just a design away. Builder will finish the basement with 1 bedroom, kitchen and 4 pcs bathroom and all appliances on both floors for 800K. We have no model home at the moment to show. (id:38604)
Initia Real Estate (Ontario) Ltd
1168 Hobbs Drive
London South, Ontario
Welcome to easy, elegant living in Jackson Meadows, Southeast London's vibrant new community! This beautifully crafted 1600 square feet one-floor bungalow by Dominion Homes offers a thoughtfully designed layout featuring 2 spacious bedrooms and 2 full bathrooms, ideal for downsizers, professionals, or small families seeking comfort and convenience. The primary bedroom serves as a private retreat, complete with a luxurious ensuite bathroom and walk-in closet. The open-concept kitchen, dining, and living area is perfect for entertaining or relaxing, all finished with high-quality materials and modern touches throughout. An attached double garage and ample storage add to the homes functionality, while Dominion Homes offers optional upgrades and floorplans to suit your lifestyle. Located close to schools, parks, shopping, and with easy access to Highways 401 and 402, this home combines exceptional craftsmanship with unbeatable location. Don't miss your opportunity to build your dream bungalow in the sought-after Jackson Meadows community. Builder will finish the basement with 2 bedrooms, kitchen and 4 pcs bathroom and all appliances on both floors for 800K. We have no model home at the moment to show. (id:38604)
Initia Real Estate (Ontario) Ltd
132 Tillson Avenue
Tillsonburg, Ontario
SC zoning on this Tillsonburg duplex with a large 0.38 acre lot with many potential uses. Current use is as a duplex with a 1 bedroom and a 2 bedroom unit. Lower level 2 bedroom, eat-in kitchen, main laundry room, large living room, and a 4pc. bath. Upper unit is a one bedroom, a 4pc. bath, living room and kitchen. Separate driveway for each unit. Keep it as a duplex or a future business opportunity! (id:38604)
Gale Group Realty Brokerage Ltd
132 Tillson Avenue
Tillsonburg, Ontario
SC zoning on this Tillsonburg duplex with a large 0.38 acre lot with many potential uses. Current use is as a duplex with a 1 bedroom and a 2 bedroom unit. Lower level 2 bedroom, eat-in kitchen, main laundry room, large living room, and a 4pc. bath. Upper unit is a one bedroom, a 4pc. bath, living room and kitchen. Separate driveway for each unit. Keep it as a duplex or a future business opportunity! (id:38604)
Gale Group Realty Brokerage Ltd
Unit A - 312 Sovereign Road
London East, Ontario
Now available for lease in Londons east-end industrial district, 312 Sovereign Road (Unit A) offers 6,016 square feet of versatile warehouse space ideal for a variety of uses including storage and local distribution. With 20-foot clear height, four truck-level shipping doors, and one grade-level (drive-in) door, this property supports efficient logistics and operations. Shared Secure access ensures flexibility for users, and both short- and long-term storage solutions can be accommodated. A second-floor office is also available for lease at an additional cost, providing convenient on-site administrative space. Zoned LI2 and LI7, this property is well-positioned for industrial users seeking functionality, flexibility, and immediate availability. (id:38604)
Prime Real Estate Brokerage
33 - 1061 Eagletrace Drive
London North, Ontario
Step into refined living with this exquisite residence, perfectly positioned in a quiet enclave of executive homes. Combining timeless elegance with modern functionality, this property offers an unparalleled lifestyle just moments from top-tier amenities, including upscale shopping, championship golf courses, nature trails, the aquatic centre, hospitals, and the University. The homes striking exterior blends brick, stone, and siding in soft earth tones, exuding sophistication. A welcoming front porch invites you to relax, while the spacious back deck partially covered for year-round enjoyment is ideal for alfresco dining against breathtaking western sunsets. Inside, rich oak hardwood floors flow throughout the main level, complemented by a dramatic ebony-tone staircase with iron railings. The open-concept layout effortlessly connects distinct living spaces, anchored by a fabulous great room featuring a gas fireplace with floor-to-ceiling tile surround. Expansive windows and transom details flood the home with natural light, enhancing the airy ambiance. The chef-inspired kitchen is a masterpiece of design, boasting high-gloss white cabinetry contrasted with sleek graphite accents, a 4-seat quartz waterfall island, and premium finishes. The main floor also includes a private office, a formal dining room, and a practical laundry/mudroom with built-in lockers. Upstairs, the lavish primary suite offers two walk-in closets, and a spa-like 5-piece ensuite with dual sinks and a glass/tile shower. Three additional bedrooms provide ample space for family or guests. The professionally developed basement features a sprawling games/media room, a fifth bedroom, and a full washroom perfect for guests or entertainment. Enjoy a maintenance-free lifestyle with snow removal, lawn care, and driveway services covered by a modest $307/month fee, leaving you free to explore nearby Sunningdale Golf Club or the scenic Medway Valley Heritage Forest. (id:38604)
Sutton Group - Select Realty
19 Hemlock Boulevard
Strathroy-Caradoc, Ontario
Super spacious 3+1 bedroom brick backsplash. Large PIE lot in Parkview Estates backing onto GREENSPACE for the privacy lovers. This home offers a covered front porch area & loads of inside space with formal living room, designated dining room, lower family room, eat in kitchen AND a games room or rec room that could easily double as a work out or office area. The kitchen has granite tops & updated stainless appliances & a trash compactor and patio door access to composite deck for all your outdoor dining. 2nd bath and 4th bedroom are on lower level... privacy for you & your guests when they visit. Lots of storage in the utility room, laundry room & cold room & a concrete drive as well as a 2 car garage with inside access. Recent updates include 1. Hot Tub 2021, Gazebo 2022, Sprinkler system 2022, Pool (18' x 33') 2022, Deck 2022, New sliding door from bedroom 2023, Family room flooring 2023, Fence 2021, Laundry room 2023, Appliances 2023, Porch 2024, Refridgerator, Stove, Dishwasher, Washer, Dryer, Garage Door Opener, Pool, Hot Tub 2021, Sand Point and Pump, Gazebo (id:38604)
Century 21 First Canadian Corp
46299 North Street N
Central Elgin, Ontario
Escape to tranquility in this stunning 3-bedroom home, nestled in a serene rural setting near St. Thomas. Enjoy peace, quite and natural beauty while staying close to amenities. This property features: Poured stamped concrete patio for outdoor entertaining, New windows for natural light and energy efficiency, Beautiful and well designed kitchen with an island and a massive build in pantry, Beautiful new white oak plank flooring throughout, Ample parking for vehicles and outdoor toys, Newly refinished basement for added living space, Spacious 1+ acre treed lot backing onto a ravine, complete with mature trees for shade and beauty and 2 storage sheds for extra storage. Come home to nature and experience the serenity of this idyllic setting. Perfect for those seeking a peaceful retreat from the city, this property offers a unique blend of nature and modern comforts. Make this incredible property yours! (id:38604)
The Agency Real Estate
2 Elgin Street W
Norwich, Ontario
Country living, city convenience, set in a great location close to shopping, schools and amenities. This property offers an excellent investment opportunity. This property has loads of living space, functional layout and great income potential. Set in a mature neighbourhood with close access to 401/403. Ideal for the savvy investor and those looking to gain and build their real estate portfolio. Prime opportunity for those looking to get into the housing market. Live in one unit and rent out the other two units. Excellent value in a prime location. (id:38604)
Century 21 Heritage House Ltd Brokerage
49 - 745 Chelton Road
London South, Ontario
Welcome to this beautifully crafted, freshly painted, 2+1 bedroom, 3-bath, 2349 sq ft bungalow-style townhome offering elegant one-floor living with the bonus of a fully finished basement. Step into a sunlit open-concept layout featuring hardwood floors, a stylish kitchen with quartz countertops, and a cozy dinette perfect for family meals. The main floor includes a spacious primary suite with walk-in closet and private 3-piece ensuite, a second bedroom, and another full bathroom. Downstairs, enjoy a large finished rec room, third bedroom, and an additional full bath ideal for guests, extended family, or a home office. With an attached garage, quality finishes, and low-maintenance living, this home offers comfort and functionality. Located minutes from Hwy 401, schools, parks, and shopping, this is the perfect blend of lifestyle and convenience. Don't miss your chance to call this home! (id:38604)
Shrine Realty Brokerage Ltd.
2698 Bobolink Lane
London South, Ontario
TO BE BUILT: Sunlight Heritage Homes presents the Fraser Model, an epitome of modern living nestled in the heart of the Old Victoria community. Boasting 2,332 square feet of living space, this residence offers four spacious bedrooms and three and a half luxurious bathrooms. The 2 car garage provides ample space for your vehicles and storage needs. Noteworthy is the unfinished basement, ripe for your creative touch, and situated on a walkout lot, seamlessly merging indoor and outdoor living. Experience the epitome of craftsmanship and innovation with the Fraser Model, and make your mark in the vibrant Old Victoria community. Standard features include 36" high cabinets in the kitchen, quartz countertops in the kitchen, 9' ceilings on main floor, laminate flooring throughout main level, stainless steel chimney style range hood in kitchen, crown and valance on kitchen cabinetry, built in microwave shelf in kitchen, coloured windows on the front of the home, basement bathroom rough-in, 5' slider and 48''x48'' window in basement. (id:38604)
Royal LePage Triland Premier Brokerage
11 - 340 Ambleside Drive
London North, Ontario
Welcome to 340 Ambleside Dr #11 a beautifully maintained two-storey townhouse located in the heart of North London's coveted Masonville neighborhood. This spacious home features 3 bedrooms, 1.5 bathrooms, and a bright, functional layout perfect for families, professionals, or investors. The main floor offers a welcoming living and dining area filled with natural light, a well-equipped kitchen with plenty of storage, and a convenient powder room. Upstairs, you'll find three generous bedrooms and a 5-piece bath. The lower level is partly finished, offering a comfortable additional living space ideal for a family room, home office, or guest area with a rough-in for a full bathroom, giving you the opportunity to further customize and add value. Enjoy peace of mind in this well-managed complex, steps from Masonville Mall, Western University, top-rated schools, trails, and all the conveniences of North London. Transit, shopping, dining, and entertainment are just minutes away. Whether you're a first-time buyer, downsizer, or investor, this move-in-ready home is a fantastic opportunity in a prime location! (id:38604)
Coldwell Banker Power Realty
2825 Buroak Drive
London North, Ontario
TO BE BUILT! Hazzard Homes presents The Kenny, featuring 1731 sq ft of expertly designed, premium living space in desirable Foxfield. Enter through the double front doors into the double height foyer through to the bright open concept main floor featuring Hardwood flooring throughout the main level; staircase with black metal spindles; generous mudroom/pantry, kitchen with custom cabinetry, quartz/granite countertops, island with breakfast bar and expansive bright great room with large 7' tall windows and slider. The upper level boasts 3 generous bedrooms and two full bathrooms including primary suite with walk in closet and 4- piece ensuite (tiled shower with glass enclosure, quartz countertops, double sinks) and convenient upper level laundry. Unfinished basement is ready for your personal touch/development. Other features include: Over the range microwave, pot lights, rough in bathroom in basement, paver-stone driveway and more. *exterior on main level is brick, stone is an upgrade* (id:38604)
Royal LePage Triland Premier Brokerage


