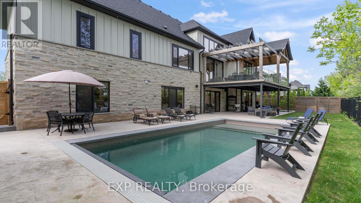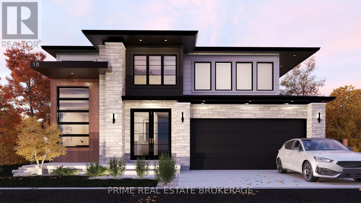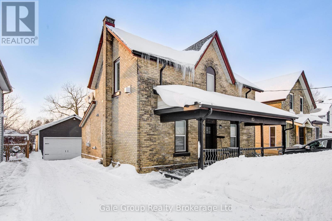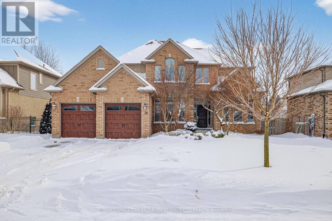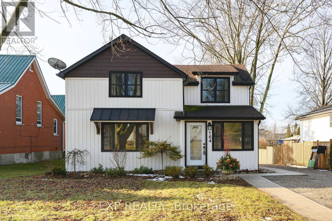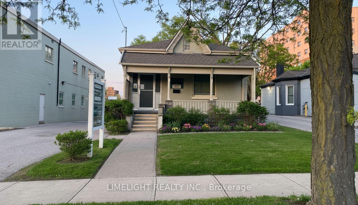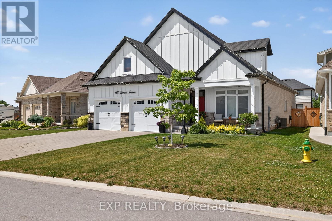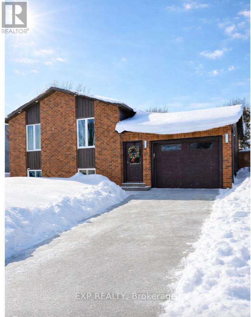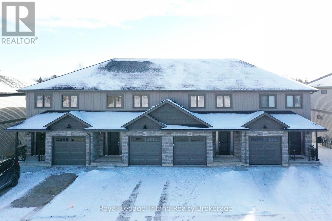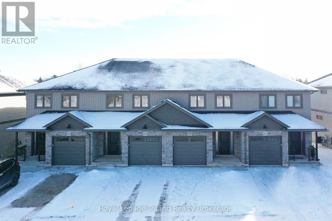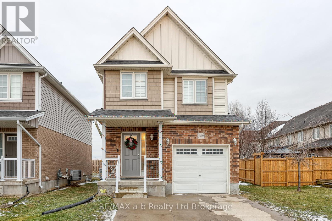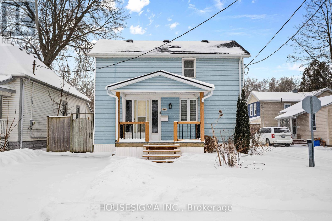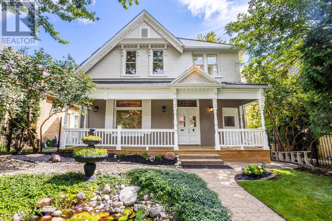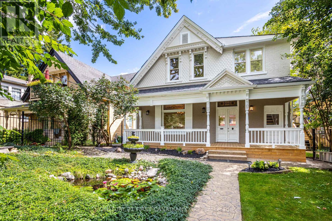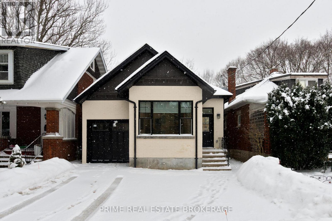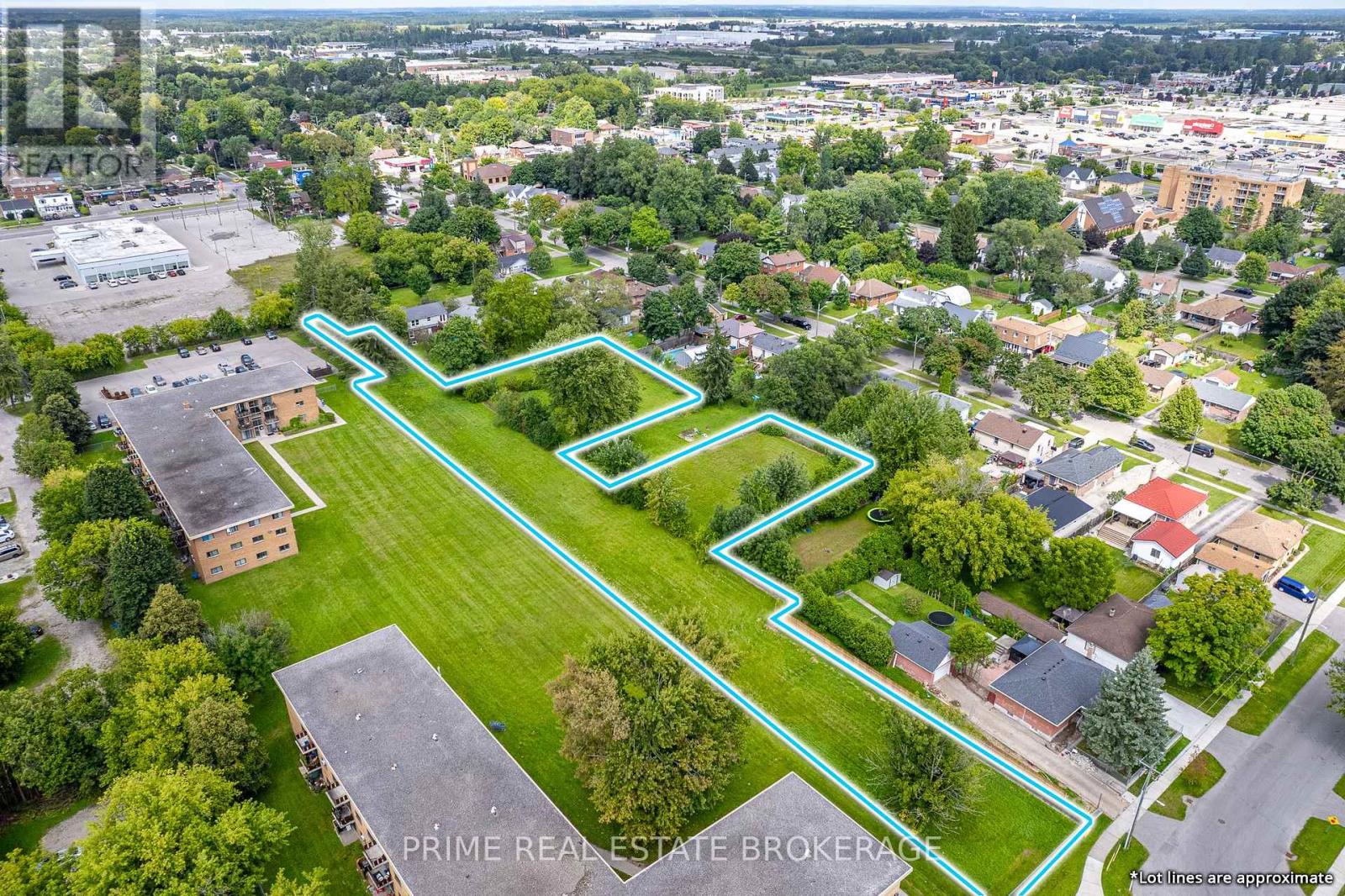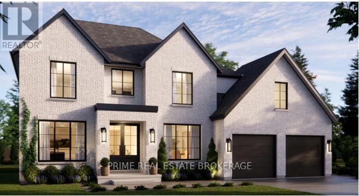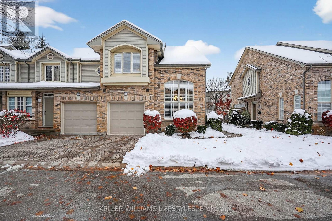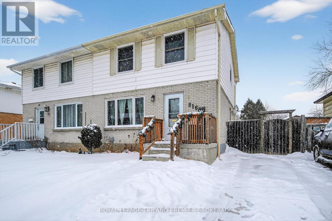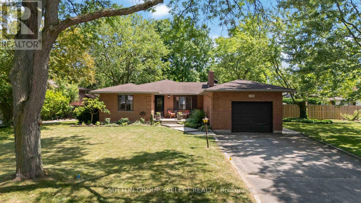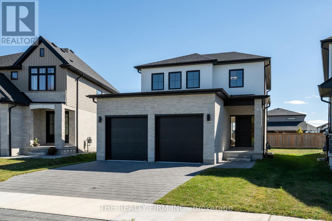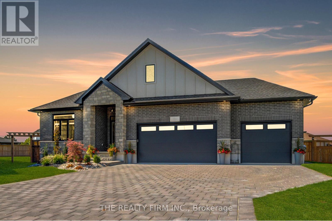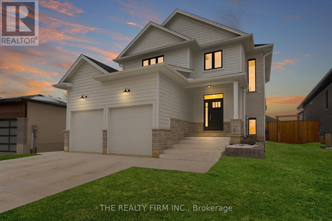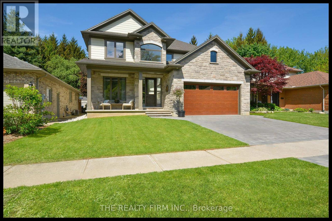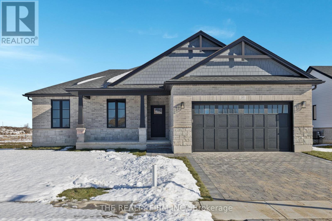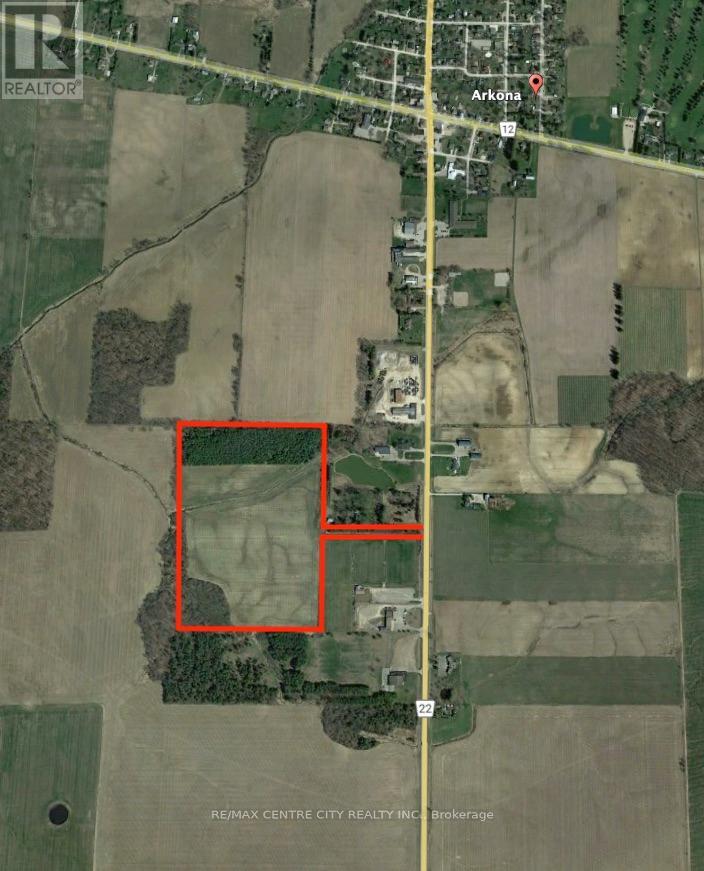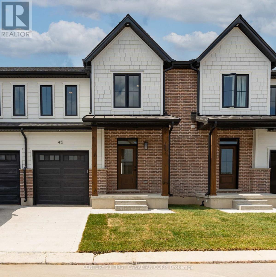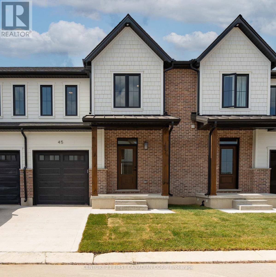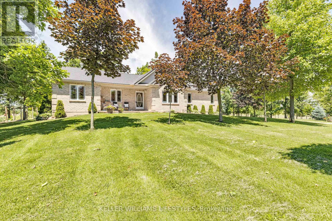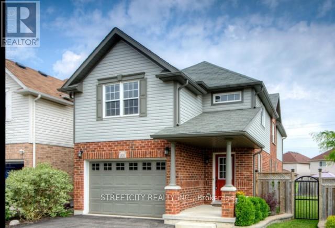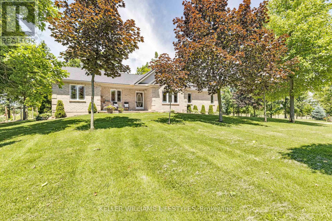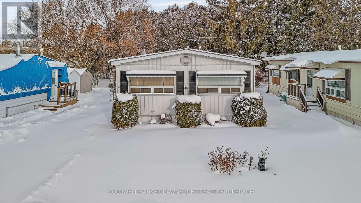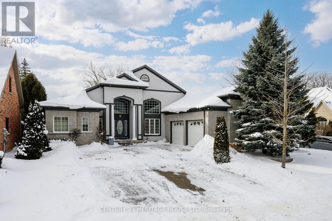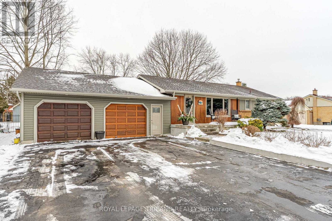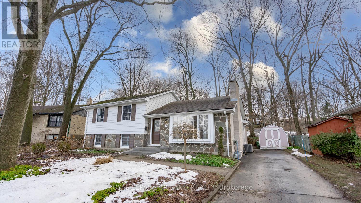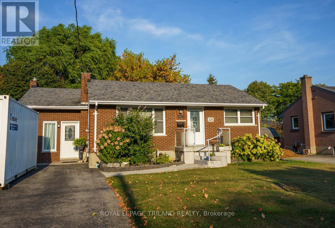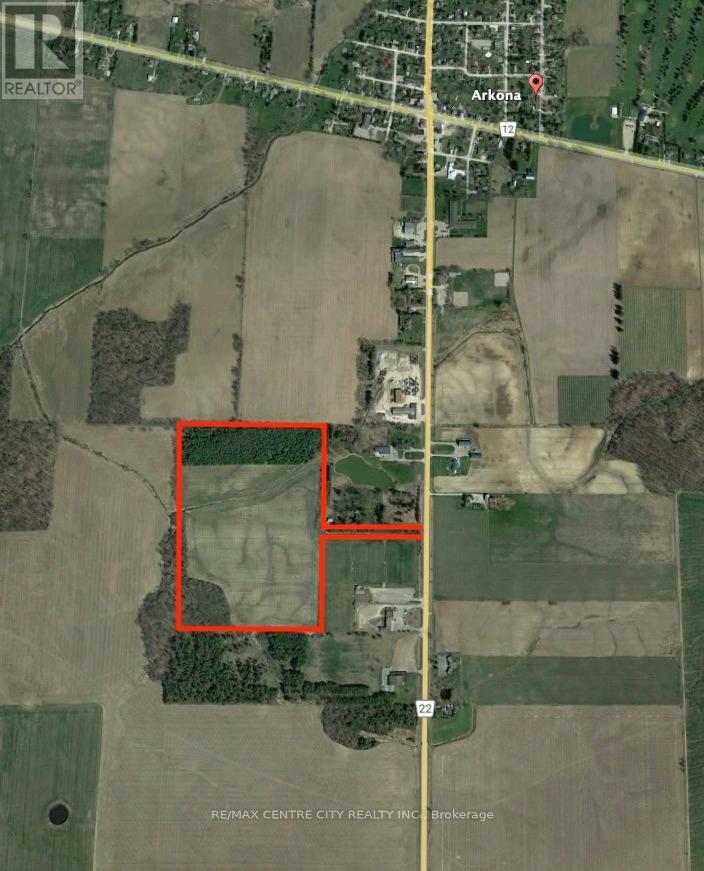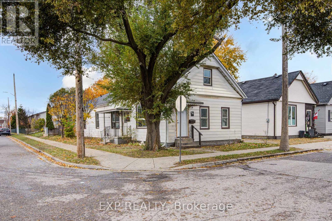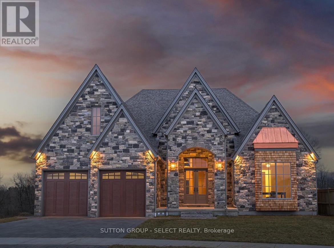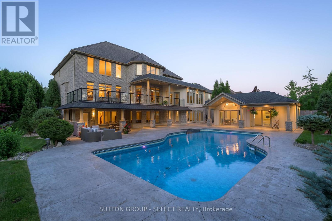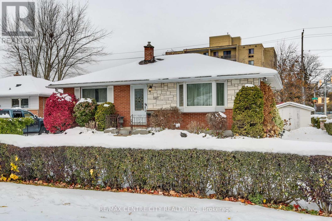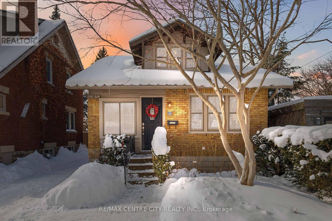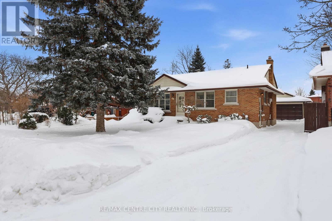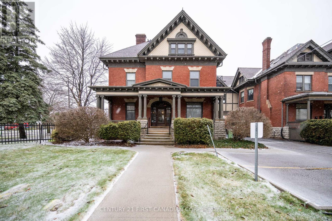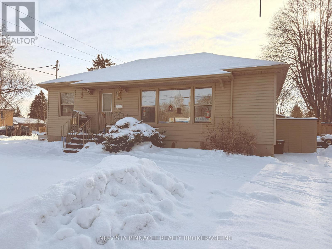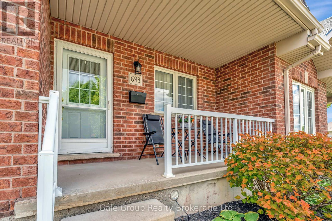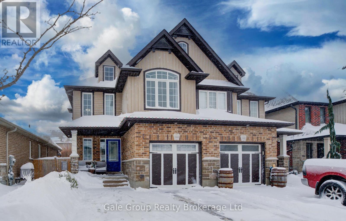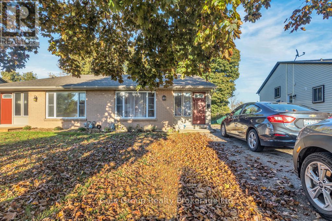253 - 9861 Glendon Drive
Middlesex Centre, Ontario
Welcome to Bella Lago Estates - an exclusive community featuring 29 custom homes situated on a quiet cul-de-sac. This stunning bungaloft showcases exceptional craftsmanship and timeless design from the moment you arrive. The over-grouted stone façade, curved concrete driveway, landscaped garden walls, and landscape lighting create an impressive and inviting first impression. The attached 3.5-car garage with keyless/fob entry adds both convenience and functionality. Inside, the thoughtfully designed open-concept layout offers a perfect blend of style and comfort. Heated floors span all three levels, and a built-in sound system enhances daily living from morning to night. The kitchen features a grand centre island and seamlessly opens to the 16-ft family room with custom built-ins and a brick fireplace - ideal for entertaining or relaxing with family. Expansive 14-ft sliding patio doors lead to your private outdoor retreat. Enjoy the stamped concrete terrace, pergola, and saltwater pool, all set against tranquil pond views. The fully fenced yard offers ample space for recreation, while the cabana with lighting creates the perfect setting for evening gatherings.The primary suite offers beamed cathedral ceilings, a fireplace, patio access, and a luxurious ensuite with a freestanding tub, double vanities, rain shower, and walk-in closet. Two additional bedrooms with custom walk-in closets, an office, and a mudroom with a dog shower complete the main level. The walkout lower level adds even more living space, featuring a full gym, theatre area, wet bar, guest suite, bonus room, two bathrooms, cold cellar, and abundant storage. European windows, upgraded insulation, and a full security system contribute to the home's efficiency and peace of mind. Experience refined living in a sought-after community - where thoughtful design and modern amenities come together in perfect harmony. (id:38604)
Exp Realty
Lot 38 Fallingbrook Crescent
London South, Ontario
You're not just buying a home - you're designing the one you'll love coming home to every day. In Heath Woods, Lambeth (London South, ON), this to-be-built 4-bed, 3.5-bath residence by Halcyon Homes begins with an inspired model and then becomes unmistakably yours, from the flow of the main floor to the mood of the lighting and the finishes underfoot. Wake to golden light in a quiet primary retreat, brew coffee in a chef-ready kitchen that opens to a sun-washed great room, and let evenings spill onto an oversized backyard where 4232 Fallingbrook Rd's extra-deep 50' x 152' lot backs onto mature trees for rare privacy. At Halcyon, you're never boxed into a blueprint or upsold into confusion - their transparent design-build process puts your ideas first and delivers quality, clarity, and calm at every step. Stroll to Lambeth Village cafés and trails, zip to Hwy 401/402 when needed, and enjoy the suburban ease that has made London South one of the region's most desirable places to live. Pricing reflects the Arvada model in the Essential collection, with the Myra model shown featuring Lifestyle selections. Only a few opportunities remain in Heath Woods - explore plans, finishes, and timelines, and secure your custom new construction in Lambeth, Ontario, while it's still available. (id:38604)
Prime Real Estate Brokerage
83 Oxford Street
Woodstock, Ontario
Welcome to 83 Oxford Street, a well-maintained duplex offering strong fundamentals, recent updates, and flexibility for investors or owner-occupiers. This property features 1468 sqft of complete living space between two self-contained units. The main floor unit includes 2 bedrooms, while the upper unit features 1 bedroom plus a dedicated office/den space. Both units are equipped with in-suite laundry, modern kitchens, spacious bathrooms, and gas fireplaces, supporting long-term tenant appeal. Each unit also enjoys its own private deck overlooking the expansive backyard, along with separate driveways and ample parking - a rare and valuable asset for multi-residential properties. A standout feature is the oversized, heated 35' x 21' two-car garage/shop, offering excellent utility for storage, potential tenant use, or owner benefit. Recent improvements include a paved main driveway (2024), upper floor window replacements (2024), new gutters (2025), and upper unit appliance upgrades (new fridge, washer and dryer in 2024). The upper unit is currently tenanted at fair market rent, while the lower unit is owner-occupied, providing immediate income or a live-in investment opportunity. (id:38604)
Gale Group Realty Brokerage Ltd
Royal LePage Wolle Realty
56 Fieldstone Crescent S
Middlesex Centre, Ontario
KOMOKA VILLAGE - Why bother with the hassle of building new in a dusty & soulless location when you can move right into an exquisitely elegant home with quality features & in an established neighbourhood most families dream of! Check out this fabulous 3+1 bedroom, 3.5 bath home on large manicured lot & quiet street within short walk to public elementary school, community centre & sports fields, hockey arenas, shopping & much more! Extensive features include: attractive curb appeal w/multi-car stone driveway & fully insulated & heated double garage (exterior electric vehicle Level 2 charger also available); gorgeous light-filled open plan main floor layout; serene neutral wall colours; fabulous custom millwork throughout boasts timeless wall paneling; hardwood floors; high ceilings; grand 2-ST foyer; main floor office w/custom coffered ceiling; formal dining room; living room w/gas fireplace flanked by custom built-in cabinetry; full kitchen remodel (2015) w/bespoke classic white cabinets, quartz countertops, herringbone tile backsplash, island, pantry & quality appliances incl. standup fridge; undercounter drawer fridge, dishwasher, microwave/oven combo & gas stove (2023); main floor laundry & powder room (updated 2023); 3 large bedrooms & 2 baths on upper level feature luxurious primary w/4pc ensuite & oversized walk-in closet; the finished lower level provides loads of extra space for family enjoyment & guest stays; enjoy the outdoors in the customized & meticulously landscaped private fenced yard w/sprawling composite deck (2019), BBQ gas line, custom firepit (2019) w/built-in composite bench seating, garden shed & concrete walkways (2019), beautiful Gazebo (2019) w/stamped concrete pad & plenty of grass space for kids & pets to play. Absolute move-in condition just brimming with style, space & value. Nothing like it on the market & for this price. View and compare! (id:38604)
Royal LePage Triland Robert Diloreto Realty
164 Nancy Street
Dutton/dunwich, Ontario
Welcome to 164 Nancy Street in Dutton - a completely redone home in a tight-knit, welcoming community. Thoughtfully updated from top to bottom, this property offers modern comfort with everyday functionality. Cozy up by the gas fireplace, enjoy cooking with a gas stove, and move in with ease knowing all appliances are included. Set on a quiet street in a town known for its sense of community, this home is truly turnkey and ready for its next chapter. (id:38604)
Exp Realty
610 Colborne Street
London East, Ontario
FOR LEASE - 612 Colborne Street. Professional standalone office building located in the highly desirable Woodfield neighbourhood. Offered at $2,500 per month plus utilities, this long-standing paediatric medical office presents an excellent opportunity for medical or professional users. The property features 3 private offices plus an additional small office, 2 washrooms, and a basement suitable for storage. There are 4 on-site parking spaces (additional parking may be available if required), providing convenient access for staff and clients. Ideally situated within walking distance to Victoria Park and downtown London, this location offers strong visibility and accessibility in a well-established professional area. Zoning permits professional offices, medical, dental, clinics, and laboratories. An excellent opportunity for professionals seeking a well-located, standalone office space in a prestigious central neighbourhood. (id:38604)
Limelight Realty Inc.
116 Spencer Avenue
Lucan Biddulph, Ontario
Welcome to this one-of-a-kind 1.5 story Bungalow located in the desirable community of Lucan, just a short 15-minute drive to London. Offering over 3,400 sq. ft. of total finished living space, this home perfectly blends luxury, function, and design. Step into a sun-filled living room featuring soaring 22-ft cathedral ceilings and a dramatic 10-ft fireplace wall. The heart of the home is a stunning chef's open-concept kitchen with High-end Appliances, upgraded cabinets, countertops, and a large island, complete with a walk-in pantry, perfect for entertaining and everyday living. The main level includes a spacious primary bedroom with a luxurious ensuite featuring a jetted tub, glass shower, and a large walk-in closet. A second generously sized bedroom (Presently used as a Den/Office space) with its own walk-in closet and a full 3-piece bathroom is also located on this level. Upstairs, you'll find two additional bedrooms, each with walk-in closets, along with another full bathroom, making this layout perfect for families or multi-generational living. The fully finished basement (2022) adds incredible value, featuring a large family room, a rec area with all-over Pot lights, 2 additional bedrooms, and another full bathroom. Extras - Water heater and water softener owned. Built-in Gas stove, Gas Dryer for low electricity cost. Gas line outlet in the backyard for the BBQ, Window coverings, Wet Bar rough-in in the basement, Central vacuum and equipment. Located on a quiet street in a family-friendly neighborhood, this rare opportunity is not to be missed! (id:38604)
Exp Realty
29 Dunsford Crescent
St. Marys, Ontario
Welcome to 29 Dunsford Crescent - a beautifully updated raised ranch tucked away on a quiet, family-friendly street in the charming town of St. Marys. This home has been lovingly cared for by the same family for over 25 years and now offers a perfect blend of comfort, style, and functionality for its next owners. Step inside to discover open-concept living that's both welcoming and practical. The renovated kitchen (2024) was designed for family connection, featuring Calcutta Brazil Quartite, a pot filler with herringbone backsplash, a double pantry, and bar seating that makes everyday living effortless. The spacious living and dining area flow seamlessly together - ideal for entertaining or keeping an eye on little ones while you cook. The main floor offers three bedrooms, including a primary suite with cheater ensuite access to the recently renovated main bathroom (2022). Downstairs, you'll find a bright and versatile lower level with new flooring (2025), a potential fourth and fifth finished bedroom (2025), a full bathroom and plenty of space in your rec room - giving your family room to grow. Outside, enjoy a beautifully landscaped yard with room to play, relax, or entertain. The stamped-concrete patio even includes a gas hookup for your bbq and wiring for a hot tub, should you wish to reconnect it. Located in a highly walkable neighbourhood, you're just steps from local schools, parks, and the St. Marys Rec Centre featuring ice rinks, an indoor pool, and community programs for all ages. Enjoy strolls to downtown shops, local restaurants, or the iconic St. Marys Quarry, Canada's largest natural swimming quarry.Move-in ready, family-approved, and full of heart - 29 Dunsford Crescent is more than a house. It's a home built for making memories. (id:38604)
Exp Realty
C - 135 Wimpole Street
West Perth, Ontario
Move-in Ready..."free", and accepting offers now! Freehold (condo fee "free") 3-bedroom 3-bath 1556 sq.ft. 2-storey interior town unit with garage and paved driveway included in beautiful up-and-coming Mitchell. Modern open plan delivers impressive space & wonderful natural light. Open kitchen and breakfast bar overlooks the eating area & comfortable family room with patio door to the deck & yard. Spacious master with private ensuite & walk-in closet. High Efficiency gas & AC for comfort & convenience with low utility costs. Convenient location close to shops, restaurants, parks, schools & more. This home delivers unbeatable 2-storey space, custom home quality and is ready for you to move in now! Schedule your viewing today! (Note that the 3D tour, photos, and floorplans are from the model unit and may have an inverted floor plan. Front photo is of model, and finished unit is one of two interior units). (id:38604)
Royal LePage Triland Realty Brokerage
A - 137 Wimpole Street
West Perth, Ontario
Move-in ready...and "free", and accepting offers now! Freehold (condo fee "free") 3-bedroom 3-bath 1556 sq.ft. 2-storey end unit town with garage in beautiful up-and-coming Mitchell. Modern open plan delivers impressive space & wonderful natural light. Open kitchen and breakfast bar overlooks the eating area & comfortable family room with patio door to the deck & yard. Spacious master with private ensuite & walk-in closet. High Efficiency gas & AC for comfort & convenience with low utility costs. Convenient location close to shops, restaurants, parks,schools & more. This home delivers unbeatable 2-storey space, custom home quality and is ready for you to move in now! Schedule your viewing today! (Note that the 3D tour, photos, and floorplans are from the model unit and may have an inverted floor plan). Final built product has two interior units. (id:38604)
Royal LePage Triland Realty Brokerage
1160 Caen Avenue
Woodstock, Ontario
Detached 3 bedroom, 2.5 bathroom 2-storey home with attached garage located in a desired neighbourhood off of Devonshire in North Woodstock. The mainfloor hosts the living room with hardwood flooring, dining area with patio slider to backyard, kitchen with quartz countertops and stainless appliances, 2-pc bathroom and garage access. The second floor has 3 nice sized bedrooms and 2 bathrooms including 3-pc master ensuite. Unspoiled basement for future finishing has 2 large windows. With a fully fenced yard, concrete driveway and central air, all you need to do is move in and enjoy. The property is currently tenant occupied, will be vacant end of February and will be given a deep clean prior to possession date. (id:38604)
RE/MAX A-B Realty Ltd Brokerage
16 Centre Street
St. Thomas, Ontario
An absolute gem for first-time buyers, this adorable 1.5-storey home is tucked into a quiet neighbourhood with truly lovely neighbours. Sitting proudly on a sunny corner lot, it offers a warm, welcoming feel from the moment you arrive.The flexible main-floor bonus room works beautifully as a bedroom, home office, or playroom, while two additional bedrooms are tucked upstairs. A fully fenced yard offers privacy and space to relax, and the detached garage features updated hydro-ideal for hobbies or extra storage. Roof was replaced in 2023. Parking? You're covered with 2 driveways (front and side) provide room for up to four vehicles, plus extra parking conveniently located across the street. The crawl-space basement is fully encapsulated, clean, and tidy-great for storage without the worry. Best of all, you're just steps from Elevated Park , a perfect spot for after-dinner strolls, dog walks, or a breath of fresh air. Quiet, cute, and full of heart, this home is ready to welcome its next happy owners. All appliances are included (id:38604)
Housesigma Inc.
2 - 706 Waterloo Street
London East, Ontario
Welcome to Unit 2 (Upper Floor) at 706 Waterloo Street, located in the highly desirable Woodfield Neighbourhood of London, Ontario. This renovated one-level, second-floor unit with two private entrances, features 3 bedrooms, 1 full bathroom, and over 1200 sq. ft of living space. From the front of the unit, you have a private entrance with a foyer leading up to the second floor, where you're greeted by a large living room full of light from the large windows throughout. At the back of the unit, you have a separate eating and kitchen space, a pantry, as well as a large deck with private stairs leading down to the private 2-car tandem parking spaces. Enjoy the luxuries of the upgraded separate efficient heating and cooling units, along with hot water baseboard heat, one of the most efficient ways to heat your home in the winter. Additional features of this unit include large storage spaces, private washer and dryer units, and no carpet throughout. The location of this property is 10/10 within minutes walk to Victoria Park for the festivals throughout the year, across the street from Piccadilly Park / Piccadilly Tennis Courts, and only 15 minutes walk to St. Joseph's Hospital. Opportunities to live in this type of rental don't come often. Book your showing today to view in person! Water included, hydro and gas are separately metered. Not pictured are newly installed custom window coverings throughout the unit. (id:38604)
Century 21 First Canadian Corp
1 - 706 Waterloo Street
London East, Ontario
Welcome to Unit 1 (Main Floor) at 706 Waterloo Street, located in the highly desirable Woodfield Neighbourhood in London Ontario. This completely renovated one level, main floor unit with 3 private entrances, features 3 bedrooms or 2 bedrooms with a large home office, 2 full bathrooms and just under 1800 sq.ft. of living space. The separated primary bedroom suite located at the back of the home features an ensuite bathroom with heated flooring, two private entrances, one of which leads to a private courtyard included with the main floor unit and out to your own downtown private 2 car tandem parking spaces.Enjoy the luxuries of the upgraded separate efficient heating and cooling units along with secondary hot water baseboard heat, one of the most efficient ways to heat your home in the winter. Additional features of this unit include large storage spaces, private washer and dryer units, and no carpet throughout. The location of this property is 10/10 within minutes walk to Victoria Park for the festivals throughout the year, across the street from Piccadilly Park / Piccadilly Tennis Courts, and only 15 minutes walk to St. Josephs Hospital. This unit is perfect for young professionals and families looking to get into the Woodfield Neighbourhood. Opportunities to live in this type of rental doesn't come often, book your showing today to view in person! Water included, hydro and gas are separately metered. (id:38604)
Century 21 First Canadian Corp
247 Victoria Street
London East, Ontario
Stop chasing contractors and start collecting cheques with this fully stabilized, high-yield luxury property. In an environment often limited to value-add projects and high-maintenance buildings, 247 Victoria St. stands alone as a premier investment vehicle grossing $79,500.00 per year. This is the ultimate "set-and-forget" asset for the sophisticated buyer, featuring a signed 2-year lease at $6,625.00/month beginning May 2026. Located in the heart of prestigious Old North, this home is perfectly positioned to capture the highest tier of the rental market, just steps from St. Joseph's Hospital and minutes from Western University and Fanshawe's downtown campus. Forget the burden of high condo fees and thin walls; this is five bedrooms of meticulously re-modeled luxury designed for zero capital expenditure for years to come. Every detail of this renovation has been handled with precision, from the waterproofed basement and ample garage storage to the rare 3-car driveway, a massive competitive advantage in this historic pocket. Residents enjoy the perfect balance of a peaceful residential setting and immediate proximity to the transit, cafes, and nightlife of Richmond Row. This is a rare opportunity to acquire a stabilized, low-overhead asset in London's most desirable rental corridor. If you are looking to add immediate, premium cash flow to your portfolio without the traditional landlord headaches, look no further. Investment opportunities of this caliber are a rarity in the current market. Book your private showing today and secure your position in the top 1% of the London rental market. (id:38604)
Prime Real Estate Brokerage
1838 Dumont Street
London East, Ontario
A rare opportunity to acquire a 7-parcel land assembly totaling approximately 1.52 acres in a sought-after and rapidly growing area.Zoned R8-3 and R2-3, the site supports a range of residential development options, including low-rise apartment buildings or stacked townhomes.Ideally located with convenient access to major transportation routes and everyday amenities, the property is close to excellent schools, shopping, and services, including SmartCentres London East. The assembled footprint provides flexibility for a larger-scale project or phased development within a well-established community. An outstanding investment opportunity with strong upside in a proven location. (id:38604)
Prime Real Estate Brokerage
625 Valleystream Walk
London North, Ontario
At Sunningdale Court, Crown Homes offers a unique partnership in creating a home perfectly tailored to you. Framed by the lush Medway Valley, this is your opportunity to build a truly custom residence in North London's most desirable new community.Our design process is built around your vision, not a template. We invite you to personalize every detail to match your lifestyle. Imagine:A gourmet kitchen that flows into a great room, designed for how you entertain. Soaring ceilings, custom millwork, and a fireplace you've always dreamed of. A serene, hotel-inspired primary suite with a spa ensuite and boutique walk-in closet. Flexible spaces for a light-filled home office, a private wellness room, or a multi-generational suite. A finished lower level perfect for a home cinema, games lounge, or creative studio.Your home will be nestled in a premier location with direct trail access to the valley, just minutes from Masonville's shops, Sunningdale Golf Club, top-ranked schools, and Western University.With a legacy of quality, energy-efficient construction, and premium finishes, your home is built for lasting beauty and performance.The best lots are now available. (id:38604)
Prime Real Estate Brokerage
30 - 519 Riverside Drive
London North, Ontario
Welcome to Unit 30 at 519 Riverside Drive, a beautifully maintained, two-story end-unit townhome in Oakridge, one of London's most desirable neighbourhoods. Situated within the exclusive Thames Crossing complex, known for it's close-knit community. This home offers an ideal combination of comfort, style, & convenience. Lovingly cared for by its original owners & thoughtfully updated, this spacious 3 bedroom and 4bathroom home provides a functional and elegant layout that is truly move-in ready. The main level is bright and inviting with natural light that fills the main living areas, with rich hardwood floors, California Shutters and a comfortable flow and feel, making this space ideal for both everyday living and entertaining. The kitchen was refreshed in 2023 with new counters & a modern backsplash, creating a fresh, timeless look that compliments the home's design. Walkout to a private west-facing backyard offering a peaceful outdoor retreat surrounded by greenery and a new deck(2025). Upstairs, the spacious second floor features three well-appointed bedrooms, including a serene primary suite. The ensuite bathroom underwent a complete renovation in 2025, showcasing contemporary finishes and thoughtful design for a spa-like experience. The finished lower level extends the home's living space with a spacious family room that was newly updated in 2025 with fresh paint, new carpet, fireplace, custom built-ins & a beautifully updated 4-piece bathroom. There is also a bonus room to complete this level, perfect for a guest area, home office, or gym. For added peace of mind, new A/C (2022) and furnace (2015). This home is situated on a quiet dead-end street, offering privacy and tranquility while just minutes from shopping, walking trails, the Thames River, Springbank Park, & easy access to downtown. Book your private showing today and experience the perfect balance of modern updates, natural surroundings, and easy city living in this exceptional Oakridge townhome. (id:38604)
Keller Williams Lifestyles
816 Dundalk Drive
London South, Ontario
Lovely semi-detached home in desirable South London. The spacious main level offers a bright, front-facing living room highlighted by a large picture window, an eat-in kitchen with dedicated dining area and direct access to the backyard, plus a convenient main-floor 2-piece bathroom. Upstairs, you'll find three generous bedrooms and a full bathroom. The lower level is unfinished and ready for your vision, offering endless potential for additional living space. Enjoy your morning coffee in the quiet, fully fenced backyard with deck. This family-friendly neighbourhood is close to schools, parks, shopping, restaurants, LTC, 401 access and more. (id:38604)
Royal LePage Triland Premier Brokerage
770 Galloway Crescent
London South, Ontario
Welcome to 770 Galloway Crescent, an amazing 3+1 bedroom, 2 bathroom bungalow. Located on a mature, tree-lined crescent in one of London's most established and sought-after neighbourhoods, this updated residence offers a modernized main floor, featuring new flooring throughout, an updated kitchen, formal dining area, and a spacious family room addition with plenty of natural light. The upper level has three generously sized bedrooms and a refreshed full bath, while the partially finished lower level provides a versatile fourth bedroom or recreation space, complemented by a full bathroom. Numerous updates include upstairs flooring across the main floor, bathroom, doors, roof, furnace, central air conditioning, new back patio, and custom kitchen finishes. The property is wonderfully landscaped and has a fully fenced backyard that offers privacy with many mature trees. Conveniently located within walking distance to reputable schools, parks, shopping, and public transit. Schedule your private viewing today. (id:38604)
Sutton Group - Select Realty
2172 Saddlerock Avenue
London North, Ontario
Situated across from a peaceful wooded forest park, 2172 Saddlerock Ave invites you to a lifestyle immersed in nature on a quiet street. Enjoy a leisurely stroll through the park, watch the kids at the playground or watch them having fun at the half basketball court, all from the comfort of your front porch. Showcasing beautiful natural-toned engineered hardwood flooring throughout the main level, staircase and upper hallway, complemented by 9 ft ceilings, a soothing colour palette and thoughtfully selected finishes enhance the feel of this home. The kitchen features quartz countertops, two-toned maple cabinetry in crisp white and natural tones, under-cabinet lighting, an extra-wide kitchen island, stainless steel appliances, and a walk-in pantry with a freezer that can convert to fridge mode. Bright and airy open-concept living and dining area showcase impressive 8 ft 8 ft windows and 8 ft 8 ft patio doors, creating a seamless indoor outdoor connection to the premium pie-shaped yard. A powder room and inside entry from the garage add functional ease. Upstairs, discover 3 spacious bedrooms. The primary suite offers double doors, a large walk-in closet, and a 4-piece ensuite with double vanity, quartz countertops, and a luxurious tiled shower. A main 4-piece bathroom, convenient upper-level laundry, and linen closet complete the upper level. The unfinished basement offers plenty of storage and potential for additional living space. Inviting curb appeal, paver stone driveway, double car garage with insulated doors, garage door openers and a handy exterior side door for convenience. Families will love the proximity to new schools, including Northwest Public Elementary (with childcare), and St. Gabriel Catholic Elementary, just minutes away. This nearly new home has $30,000 + in upgrades and just under 6 years remaining on the transferable Tarion warranty. Enjoy the perfect blend of nature and a park just steps away, ideal for family fun and making lasting memories. (id:38604)
The Realty Firm Inc.
283 Elizabeth Street
Southwest Middlesex, Ontario
Welcome to Glen Meadows Estates! Located in the heart of Glencoe, a growing family-friendly community just 20 minutes from Strathroy and 40 minutes from London. Developed by Turner Homes, a reputable and seasoned builder with a legacy dating back to 1973, we proudly present 38 distinctive lots, each offering an opportunity to craft your ideal living space. The Langley III, a signature creation of Turner Homes, takes the spotlight in Glen Meadows Estates. This one-storey, 2 bedroom, 2 bathroom home with 1,695 SF above grade showcases a captivating brick, stone and hardie board exterior that effortlessly blends with the natural surroundings, hinting at the comfort and luxury within. The open concept main floor plan features a grand foyer, main floor laundry, gourmet kitchen with stone countertops, plenty of cabinets, large island and walk- in pantry. The spacious mudroom, hardwood/ceramic flooring, detailed trim work, and sizeable living room complete the main floor. The generously sized principal bedroom features a 5-piece ensuite and an expansive walk-in closet, perfect for your everyday needs. The lower level offers untapped potential in the form of a full unfinished basement, inviting your personal touch to create a space tailored to your preferences and needs. The oversized triple car garage with rear overhead door is perfect for so many reasons; whether you have multiple vehicles, a boat, jet skis, or you'd like an area for a gym, workshop or anything you can imagine, this space is incredibly generous and sure to please. Crafted to cater to those seeking a downsizing option without compromising on quality or comfort, this opportunity should not escape your grasp. Act now to ensure you don't miss the chance to transform your dreams into reality. PLEASE NOTE: Photos are of the same model previously built and are for illustrative purposes only. PUBLIC OPEN HOUSES ARE HOSTED AT 285 KING STREET. (id:38604)
The Realty Firm Inc.
291 King Street
Southwest Middlesex, Ontario
Welcome to Glen Meadows Estates! Nestled in the heart of Glencoe, a growing, family-friendly community just 20 minutes from Strathroy and 40 minutes from London. Developed by Turner Homes, a reputable and seasoned builder with a legacy dating back to 1973, we proudly present 38 distinctive lots, each offering an opportunity to craft your ideal living space. The Cypress II, is a perfect family home! This beautiful 2-storey residence offers 1,961 sq. ft. of thoughtfully designed living space, featuring 3 spacious bedrooms, 2.5 bathrooms, and a convenient double-car garage. The main floor is built for family life, with 9' ceilings and a seamless open-concept layout. The chef's kitchen features stone countertops,a large island with a breakfast bar, and walk-in pantry for all your storage needs. It flows effortlessly into a cozy living room, complete with a gas fireplace, and dining area that opens onto a covered back porch perfect for family gatherings or weekend BBQs. Plus, a handy mudroom off the garage helps keep things tidy. Upstairs, the whole family will enjoy the spacious layout. The primary suite includes dual walk-in closets and a luxurious 5-piece ensuite your own private retreat. Two additional generously sized bedrooms share a well-appointed 5-piece main bath, and the upstairs laundry room adds extra convenience to your daily routine. The unfinished lower level offers endless potential, ready for your personal touch with the option to finish at an affordable cost. Act now to ensure you don't miss the chance to transform your dreams into reality. PLEASE NOTE: Photos are of the same model previously built and are for illustrative purposes only. PUBLIC OPEN HOUSES ARE HOSTED AT 285 KING STREET. (id:38604)
The Realty Firm Inc.
285 Elizabeth Street
Southwest Middlesex, Ontario
Welcome to Glen Meadows Estates! Located in the heart of Glencoe, a growing family-friendly community just 20 minutes from Strathroy and 40 minutes from London. Developed by Turner Homes, a reputable and seasoned builder with a legacy dating back to 1973, we proudly present 38 distinctive lots, each offering an opportunity to craft your ideal living space. Introducing The Riverview, a signature creation of Turner Homes. This two-storey layout features 2,388 square feet of thoughtfully designed space. With 4 bedrooms and 3 bathrooms, this home offers ample room for family and guests. The exterior showcases a captivating blend of brick, stone, and Hardie board, complete with a covered porch that sets a welcoming tone.Step inside to find ceramic and hardwood flooring throughout, beginning with a den off the foyer. The open-concept main floor boasts a kitchen equipped with stone countertops, plenty of cabinets, a large island, and a walk-in pantry. The kitchen seamlessly flows into the dining room and overlooks the great room, which is highlighted by a fireplace and abundant natural light from numerous windows. A mudroom attached to the garage completes the main floor.Upstairs, discover three generously sized carpeted bedrooms, each with ample closet space, along with a 4-piece bathroom. The primary bedroom is a true retreat, featuring a large walk-in closet and a luxurious 5-piece ensuite bath with a glass-enclosed shower and double sinks.The lower level offers untapped potential with a full unfinished basement, inviting your personal touch to create a space tailored to your preferences and needs. Act now to ensure you don't miss the chance to transform your dreams into reality at Glen Meadows Estates! PLEASE NOTE: Photos are of the same model previously built and are for illustrative purposes only. PUBLIC OPEN HOUSES ARE HOSTED AT 285 KING STREET. (id:38604)
The Realty Firm Inc.
289 King Street
Southwest Middlesex, Ontario
Welcome to Glen Meadows Estates, nestled in the heart of Glencoe, a growing family-friendly community just 20 minutes from Strathroy and 40 minutes from London. Developed by Turner Homes, a seasoned builder with a legacy of excellence since 1973, this community features 38 distinctive lots, each offering the perfect opportunity to design your dream home.Introducing The Sanford II! This 1,768 sq. ft. bungalow is a signature creation by Turner Homes. With its stunning 3-bedroom, 2-bathroom layout, this home showcases a striking exterior of brick, stone, and Hardie board, along with a double-car garage that seamlessly combines modern design with timeless elegance.Step inside to an open-concept main floor featuring a spacious living area, gourmet kitchen with ample cabinetry and a large island with a breakfast bar, as well as a convenient main-floor laundry room that doubles as a mudroom. Detailed trim work and a cozy living room with an optional fireplace complete this thoughtfully designed space.The primary bedroom offers a private retreat, featuring a 4-piece ensuite and an expansive walk-in closet, tailored for your daily comfort. Additionally, there are two spacious bedrooms with double-door closets and 4-piece main bathroom.The lower level offers untapped potential in the form of a full unfinished basement, inviting your personal touch to create a space tailored to your preferences and needs.Designed for those seeking to downsize without sacrificing quality or comfort, this exceptional opportunity is not to be missed. Don't wait take the first step in turning your dream home into a reality at Glen Meadows Estates! PLEASE NOTE: Photos are of the same model previously built and are for illustrative purposes only. PUBLIC OPEN HOUSES ARE HOSTED AT 285 KING STREET. (id:38604)
The Realty Firm Inc.
Pt Lt 24 Concession 5
Lambton Shores, Ontario
Located just outside Arkona, this 47-acre parcel offers a balanced mix of productive land and natural setting. The farm includes 34 systematically tiled workable acres, ideal for expanding your land base or generating rental income. The remaining approximately 13 acres of mixed hardwood and softwood bush provide privacy, habitat, and a quiet backdrop for anyone considering a rural build.Set back from the road with gently rolling terrain, the property offers several suitable building locations, each with scenic views and a sense of seclusion. Whether you're looking for farmland, a potential building site, or both, this property is worth a closer look.Be sure to view the property video, and feel free to reach out with questions or to arrange a showing. (id:38604)
RE/MAX Centre City Realty Inc.
147-43(55) Scotts Drive
Lucan Biddulph, Ontario
This recently finished two story freehold townhome in Phase Two of the Ausable Fields Subdivision is ready for quick possession, allowing you to move in without delay. Proudly built by Van Geel Building Co., this premium block of townhomes is perfectly positioned to capture breathtaking sunsets from the backyard, providing a serene and private setting. There are only three units left that will enjoy this backdrop, making this an exclusive opportunity. The Harper Plan provides 1,589 sq. ft. of thoughtfully designed living space in a stylish red brick, two-storey townhome with high-end finishes throughout. The main floor features an open-concept layout with a bright kitchen, dining, and living area, filled with natural light from large patio doors. The kitchen showcases quartz countertops, soft-close cabinetry, and engineered hardwood flooring perfect for both everyday living and entertaining. Upstairs, the spacious primary suite includes a walk-in closet and a luxurious ensuite with a double vanity and tiled shower. Two additional bedrooms and a large laundry room with extra storage provide comfort and convenience for families. A unique highlight is rear yard access through the garage, giving homeowners the ability to fence their yards without the easement restrictions typically seen in townhomes. Each unit comes complete with a single-car garage and a poured concrete driveway for added curb appeal. Located steps from the Lucan Community Centre with its arena, YMCA daycare, pool, baseball diamonds, soccer fields, and dog park this is a vibrant and family-friendly community. Don't miss your chance to own one of these premium units! (id:38604)
Century 21 First Canadian Corp
147-31(26) Scotts Drive
Lucan Biddulph, Ontario
This beautifully finished two story freehold townhome in Phase Two of the Ausable Fields Subdivision is ready for quick possession, allowing you to move in without delay. The Harper Plan, proudly built by Van Geel Building Co., provides 1,589 sq. ft. of thoughtfully designed living space in a stylish red brick, two-storey townhome with high-end finishes throughout. The main floor features an open-concept layout with a bright kitchen, dining, and living area, filled with natural light from large patio doors. The kitchen showcases quartz countertops, soft-close cabinetry, and engineered hardwood flooring perfect for both everyday living and entertaining. Upstairs, the spacious primary suite includes a walk-in closet and a luxurious ensuite with a double vanity and tiled shower. Two additional bedrooms and a large laundry room with extra storage provide comfort and convenience for families. A unique highlight is rear yard access through the garage, giving homeowners the ability to fence their yards without the easement restrictions typically seen in townhomes. Each unit comes complete with a single-car garage and a poured concrete driveway for added curb appeal. Located steps from the Lucan Community Centre with its arena, YMCA daycare, pool, baseball diamonds, soccer fields, and dog park this is a vibrant and family-friendly community. Don't miss your chance to own one of these premium units! OPEN HOUSES are Saturdays 11 am-1 pm (excluding long weekends) at 147-34 Scotts Drive. (id:38604)
Century 21 First Canadian Corp
32420 Silver Clay Line
Dutton/dunwich, Ontario
Discover the best of both worlds with this beautifully maintained brick bungalow, perfectly situated just 15 minutes from London. Nestled on 51.9 acres featuring approximately 42 acres of workable land and 10 acres of woods this property offers space, privacy, and endless possibilities. The main floor boasts 1,265 sq. ft. of inviting living space with 3+1 bedrooms and 3 full bathrooms. Enjoy peace of mind with municipal water service and a durable steel roof installed in 2017 as well as Fiber optics high speed internet available soon. The lower level, accessible through a separate entrance from the garage, is ideal for a granny suite, complete with its own laundry area. Step outside to private walking trails, a pesticide-free organic garden, and a tranquil pond. A 30' x 38' drive shed and a 12' x 12' greenhouse add practicality and versatility to this remarkable property. With its serene rural setting and quick access to city amenities, this home is perfect for those seeking space, privacy, and opportunity all within minutes of London. (id:38604)
Keller Williams Lifestyles
200 Purple Sage Crescent
Kitchener, Ontario
This beautifully renovated 2,100 sq. ft. home features 4 spacious bedrooms and 2.5 bathrooms. It boasts modern updates, and includes newer flooring and baseboards throughout, among other enhancements. Situated in a desirable neighborhood, the property is conveniently located near a variety of amenities, schools, and parks. Schedule your private showing today to explore this exceptional home! (id:38604)
Streetcity Realty Inc.
32420 Silver Clay Line
Dutton/dunwich, Ontario
Discover the best of both worlds with this beautifully maintained brick bungalow, perfectly situated just 15 minutes from London. Nestled on 51.9 acres featuring approximately 42 acres of workable land and 10 acres of woods this property offers space, privacy, and endless possibilities. The main floor boasts 1,265 sq. ft. of inviting living space with 3+1 bedrooms and 3 full bathrooms. Enjoy peace of mind with municipal water service and a durable steel roof installed in 2017as well as Fiber optics high speed internet available soon. The lower level, accessible through a separate entrance from the garage, is ideal for a granny suite, complete with its own laundry area. Step outside to private walking trails, a pesticide-free organic garden, and a tranquil pond. A 30' x 38' drive shed and a 12' x 12' greenhouse add practicality and versatility to this remarkable property. With its serene rural setting and quick access to city amenities, this home is perfect for those seeking space, privacy, and opportunity all within minutes of London. (id:38604)
Keller Williams Lifestyles
4 Redford Drive
South Huron, Ontario
Welcome to 4 Redford Drive, located in Riverview Estates, Exeter's premier mature lifestyle community. This well maintained home offers more space than meets the eye, featuring multiple living areas designed for comfort and functionality. Inside, you'll find a bright and inviting living room with generous natural light from large front windows. The home includes two bedrooms, with the primary suite offering a walk in closet and convenient two piece ensuite. A four piece main bathroom and main level laundry add to the home's practicality. At the rear of the home, a flexible office space could easily serve as a third bedroom, while the additional living room features a cozy gas fireplace, perfect for relaxing or entertaining. The backyard offers a sense of privacy and includes a garden shed for extra storage. Recent updates include a newer furnace and central air system, ensuring year-round comfort. As part of Riverview Estates, residents also enjoy access to a spacious community centre equipped with games rooms and kitchen facilities, ideal for hosting larger gatherings and celebrations. This is a wonderful opportunity to enjoy easy, community focused living in a thoughtfully cared for home. (id:38604)
Coldwell Banker Dawnflight Realty Brokerage
7 Edwin Drive
London South, Ontario
Welcome to 7 Edwin Drive, a remarkable residence where upscale living, exceptional space, and multi-generational design come together in the highly coveted Highland neighborhood of South London. Properties in this prestigious community rarely become available, making this an opportunity not to be missed. From the moment you enter, this home makes a lasting impression: soaring 15-foot ceilings with crown moulding, grand ornate chandeliers, elegant marble kitchen finishes and original cherry Brazilian hardwood floors that flow throughout the main level. Thoughtfully designed for both comfort and versatility, this home offers three bedrooms on them main floor, two bedrooms on the lower level, full bathrooms, kitchens, gas fire place and jacuzzi tub on each level. The main bedroom comes with his and hers walk-in closets and ensuite. The renovated lower level is completely separate, features engineered hardwood floors, legal-sized windows, spacious living area with 120 inch screen projector and sound system making it ideal for entertaining or extended family dual-household living. The extra large double-car garage, with access to both the main floor and lower level provides valuable ease for day-to-day convenience. Outside, the property transforms into a private retreat. The backyard features two tranquil ponds, gas lines ready for outdoor heaters, and spacious deck perfect for summer barbecues. Mature landscaping and a serene setting create the perfect space to unwind. Situated on a quiet corner lot and just moments from shopping, golf courses, public amenities and more, this home offers not only comfort but an elevated lifestyle in one of London's most desirable neighborhoods. (id:38604)
Century 21 Heritage House Ltd
231 Thames Crescent
Thames Centre, Ontario
Welcome to 231 Thames Crescent-perfectly located on a quiet mature treed street in a desirable Dorchester subdivision. Set on an impressive 100x150 ft lot, this home offers space, privacy, and flexibility in a family-friendly neighbourhood minutes from the 401. Offering effortless commuting while everyday conveniences are close by. Nearby daycare, schools, parks, walking trails, multi-use community centre and top notch sports fields make this an ideal location for growing or active living families. The paved driveway accommodates up to six vehicles with a side drive for your outdoor recreation vehicles or overflow guest parking. The oversized 2-car garage features solid cedar garage doors and a stairwell for direct access to a mud room. This layout offers excellent potential for an in-law suite or multigenerational living. Inside, the home is warm, inviting, and thoughtfully designed. The large open kitchen serves as the heart of the home, offering plenty of space for cooking and gathering. Features a gas fireplace & patio doors leading to multi level spacious decks-perfect for hosting, summer BBQs. Recent updates to the kitchen and bathroom add modern comfort and style. Updated furnace/AC, windows, and insulation are also included in this great home. The main level features three well-sized bedrooms and a beautifully renovated bathroom. The master features a complete custom built- in wall unit. Downstairs, you'll find a cozy family room, a second bathroom, and a large bonus room-perfect for a home office, gym, playroom, or guest suite. Outside, the fully fenced yard provides privacy and a safe space for kids and pets, with plenty of room to relax or entertain. For added peace of mind, the home is hardwired for you to add your own Generac system, offering future-ready backup power potential. With its generous lot size, versatile layout, and unbeatable location blends small-town charm with modern convenience-a home designed to grow with you. (id:38604)
Royal LePage Triland Realty
7 Briarhill Place
London East, Ontario
One of London's best kept secrets. Tucked away on a quiet tree lined court location. This 3+1 bedroom 4 Level side split features several newer windows & doors, poured concrete porch, interlock paved sidewalk, beautifully landscaped private front and rear yards, updated 1.5 baths, hardwood floors on the main and upper levels. Enjoy the wood burning fireplace located in the formal living room flanked by custom bookcases and a large bay window overlooking the court. Entertain in the oversized dining room with a large picture window, built-in china cabinets and a garden door leading to the BBQ on the back deck. Upstairs you will find 3 generous sized bedrooms with double closets and a 4 pc. bath. The newly finished lower level includes engineered flooring & ceramic tiles, 2 pc bath with walkout to the back yard and an office or optional 4th bedroom. The family room with above grade windows has California shutters and a custom built-in dry bar. The basement with laundry tub, washer/dryer, shelving and ample storage space. An on-demand water heater and newer furnace complete this level. This home is in move-in ready condition ! (id:38604)
Royal LePage Triland Realty
226 Rainbow Avenue
London East, Ontario
Welcome to this bright and spacious home, thoughtfully crafted for everyday living and entertaining. A welcoming side entrance opens into the heart of the home the modern kitchen with an entertainers island, sleek black appliances, and a stylish glass tile backsplash. This space flows seamlessly into the open-concept living room, anchored by a cozy natural gas fireplace, and a large dining area that easily accommodates family dinners or gatherings with friends. Upstairs, rich hardwood flooring extends throughout, offering two comfortable bedrooms and a beautifully updated 3-piece bathroom with a tiled shower. Step outside to find low-maintenance, professionally landscaped gardens that enhance curb appeal. The backyard is a true private retreat: patio doors from the kitchen lead to an in-ground pool, stamped concrete patio, mature trees, and privacy fencing (2017). With parking for four or more on the asphalt driveway and a hydro-equipped shed for extra storage, this home is as practical as it is inviting. The lower level is equally impressive, featuring a spacious primary suite complete with a walk-in closet and a natural gas fireplace. A bonus room provides the perfect home office or hobby space. The newly completed spa-inspired bathroom boasts a 6-foot soaker tub, a double vanity, and a glass-enclosed shower. A generous secondary living area offers flexibility as a family room, gym, or media space. Ideally located near schools, shopping, the airport, and major highways, this property combines comfort, convenience, and a vacation-like atmosphere. Recent updates include a new privacy fence (2017), pool liner/skimmer/returns (2019), pool cover (2023), and spa bathroom (2024). Outdoor gas hook-up is ready for a BBQ or fire feature. Inclusions: Fridge, Stove, Dishwasher, Washer, Dryer, All Window Coverings, All Pool Equipment. (id:38604)
Royal LePage Triland Realty
Pt Lt 24 Concession 5
Lambton Shores, Ontario
Located just outside Arkona, this 47-acre parcel offers a balanced mix of productive land and natural setting. The farm includes 34 systematically tiled workable acres, ideal for expanding your land base or generating rental income. The remaining approximately 13 acres of mixed hardwood and softwood bush provide privacy, habitat, and a quiet backdrop for anyone considering a rural build.Set back from the road with gently rolling terrain, the property offers several suitable building locations, each with scenic views and a sense of seclusion. Whether you're looking for farmland, a potential building site, or both, this property is worth a closer look.Be sure to view the property video, and feel free to reach out with questions or to arrange a showing. (id:38604)
RE/MAX Centre City Realty Inc.
1 Rathgar Street
London East, Ontario
This legal side-by-side 1.5 story duplex near London's core features a separately metered very spacious split level two bed unit with basement and a main level one bed unit. Opportunity knocks for investors and owners looking for a mortgage helper opportunity. This property is calling the right buyer for occupy the vacant one bed Unit 1A with income support from the rented three bed Unit 1B (as and income property with rent potential of $3,000+/month for both units [$1,750 for currently rented Unit 1B - split level three bedroom unit with unfinished basement and $1,250 for currently vacant Unit 1A - main level one bedroom unit; each with their own parking space] ). This is a very large duplex, one of the larger ones in the area, above ground square footage on ground level and a lofted upper level in both units, along with unfinished basement space offering lots of development potential. Both units feature seperate entrances and one unit also has backyard access. 1 Rathgar Street is a solid dual income rental property or well suited for an individual or couple looking for income offset potential to live in one unit and use the rental inome to help pay down the mortgage. Property is being sold "as is/ where is" without any warranties from the Seller. Property is now being offered with vacant possession.Property includes kitchen appliances and laundry sets in each unit. This property is close to the downtown core, near to many schools, offers access to ample public transit routes, and is in close proximity to hospitals. (id:38604)
Exp Realty
597 Creekview Chase
London North, Ontario
Nestled on a premium ravine lot overlooking the Medway Valley Heritage Forest this exquisite property combines nature & lux lifestyle. Striking natural stone w/ copper, stucco & cedar detailing creates a captivating facade. Lush forest at back & protected green space to the west wrap the property in beauty & privacy. Steps away walking paths meander over a creek & through the woods. The interior offers a masterpiece of architectural sophistication: w/ arches, soaring ceilings & built-in cabinetry. Alluring foyer views draw you in. Dramatic lighting guides you to the great room w/ 16-ft ceiling, floor-to-ceiling fireplace surround, massive windows offer spectacular views & natural light. The covered balcony provides a shaded escape. The kitchen is a designer's dream, w/ a 4-seat natural walnut island, ceiling-height cabinetry in deep juniper tones & an elongated walnut range hood. Built-ins, 6-burner gas stove, integrated fridge & a walk-in pantry complete this culinary haven. White Oak hardwood flooring stretches across the principal rooms. The primary suite boasts a cathedral ceiling, romantic fireplace & beautiful views. The 5-piece ensuite offers a fresh, spa experience w/ walnut vanity, penny tile floors & a zero-entry shower w/ artisanal tile feature walls in shades of fresh eucalyptus. Wide hallways make this a perfect home to age in place. Additional features include main floor office, 2nd bedroom w/ shared 5-piece ensuite & main floor laundry. The loft adds a comfortable guest suite. The finished lower-level walkout opts as a separate 2-bedroom residence, or as an extension of principal living featuring a 2nd kitchen, spacious media room, cheater ensuite, staircase to garage & bonus room w/ garage door to yard ideal for gym or flexible entertaining space. This property transcends the ordinary, offering a lifestyle of refined luxury in harmony with nature, each detail thoughtfully crafted to create a home that is as exquisite as its surroundings. (id:38604)
Sutton Group - Select Realty
2142 Valleyrun Boulevard
London North, Ontario
Nestled at the end of a quiet cul-de-sac in one of Sunningdale's most prestigious enclaves, this extraordinary executive residence offers approximately 6,500 sq. ft. of luxurious living space backing directly onto the protected Medway Valley Heritage Forest. A stately stone façade with contrasting stone voussoirs crowning the arched windows and triple-car garage introduces architectural drama and elegance for a commanding first impression. Professionally landscaped grounds with sculptural evergreens, gardens, and elegant accent lighting establish the refined tone carried throughout the home. At the centre, a grand double-door entry framed by a soaring arched portico and transom glass invites you into the interior with a sense of architectural grandeur. Inside, soaring ceilings and a double-height great room with a dramatic wood and stone fireplace showcase a spectacular wall of windows framing tranquil forest views. Rich Brazilian cherry hardwood adds warmth throughout. The crystal chandelier, arched transoms, formal dining area, and gallery-style overlook enhance opulence. The chef's kitchen features full-height cherry cabinetry, granite surfaces, upscale built-in appliances, a window-wrapped dinette, and a custom wet bar. A separate morning room opens to the upper deck with glass railings. A bonus room serving as an oversized pantry and a richly appointed office with custom cherry millwork elevate the main floor. Upstairs, the solid wood staircase ascends to a sunlit landing. The primary suite offers forest views, two walk-ins, and a spa ensuite. All 3 additional bedrooms enjoy ensuite access. The walkout level includes a guest room, full washroom and a family room/games/media fusion with gas fireplace. Separate gym with private patio access. Outside enjoy lush gardens, saltwater sport pool, extensive hardscaping & gate to the forest. The fully outfitted cabana with vaulted ceiling, wet bar, and full bath is ideal for entertaining or overnight guests. (id:38604)
Sutton Group - Select Realty
147 Susan Avenue
London East, Ontario
Attention first time buyers or investors looking for a home in Huron Heights in North East London! This well maintained home has had the same owners for over 60 years! Hardwood flooring in living room and 3bedrooms. Kitchen has lots of cupboard space including pantry and gas stove. Living room freshly painted with large bay window (2009). Lots of upper windows updated throughout the years. Lower level offers a small family room with built in desk, laundry area and lots of storage with shelving. Lots of potential in the basement. Newer gas furnace and central air (2021) and updated breaker panel. 6 appliances included. Fenced in backyard with patio area and 2 sheds. Driveway is off Mark Street. Walking distance to shops, restaurants, banks, parks and schools (id:38604)
RE/MAX Centre City Realty Inc.
133 Thornton Avenue
London East, Ontario
Abounding with charm, this Old North home is quaint, functional, deceivingly spacious, and filled with unique features to adore. Enclosed porch offers convenient entry with plenty of room for coats and shoes. Continue to the inviting living room which includes multiple windows providing an abundance of natural light, gleaming hardwood flooring, and built-in shelving, adding character and plenty of practical storage. This space flows seamlessly into the generous dining room that can comfortably host a crowd for a savoury brunch or delectable dinner. Continue on to discover a bright kitchen overlooking the backyard. Appreciate the patio door to backyard deck as well as peninsula that is open to a cozy breakfast nook with bay window and pantry. A full bathroom and main floor bedroom/study completes this level. Head upstairs to discover two additional bedrooms and an open loft, perfect for office, reading nook, or play space. The lower level is partially finished and features a family room with updated laminate flooring, 2PC bathroom, and laundry/storage area. The manageably sized yard offers even more space, with privacy, mature trees, and tasteful landscaping to enjoy through the seasons. Appreciate many updates over the years including: electrical/panel (2006), updated windows (2009), blown-in insulation (2014), owned hot water heater (2015), furnace (2022), AC unit (2024), paint (2024). Lovingly maintained, and thoroughly cherished, this home brings warmth the moment you arrive. Located in the heart of Old North, with easy access to downtown and many neighbourhood amenities as well as great schools, incredible neighbours and a vibrant community. (id:38604)
RE/MAX Centre City Realty Inc.
81 Clive Road
Kitchener, Ontario
Welcome to the home you've been searching for! This solid, well-maintained property has had just one proud owner and offers incredible potential. The main floor features 2 bedrooms plus a den-originally a third bedroom-now transformed into a cozy space with a wood-burning fireplace and sliders leading to the backyard and newer deck (2018). You'll also find a bright kitchen, a spacious living room, and a 4-piece bathroom. The entire main level has been freshly painted (2026) Bonus: there's hardwood hiding under the upstairs carpeting if you prefer a classic touch! The lower level offers a separate entrance, making it perfect for an in-law setup or added living flexibility. Downstairs includes a generous bedroom, large family room, a utility room, and a 3-piece bathroom combined with laundry. There's tons of room to get creative and customize this space to your needs. And now for the real showstopper-an oversized 2.5 car detached garage with hydro! The garage roof was replaced in 2016, making it an ideal space for car enthusiasts, hobbyists, or extra storage. The single-wide driveway provides ample parking as well. Enjoy the large backyard with an open rear outlook and no homes directly behind, with the convenience of being close to Montgomery Park and local amenities. Major updates include A/C (2024), furnace (2024), and hot water tank (rented, 2024). Also, all appliances are included in the sale plus the central vac! Come see this beauty for yourself- and imagine all the ways you can make it your own! (id:38604)
RE/MAX Centre City Realty Inc.
Entire Second Floor - 400 Queens Avenue
London East, Ontario
Now available! Excellent opportunity for a commercial lease space in this well known downtown building located at 400 Queens Av. The entire second offers approximately 1600sf of space for a variety of professional services (law, accounting, consulting), medical or wellness, event planning - the options are endless. This is an excellent opportunity for tenants seeking a downtown presence, with character and convenience. $12.00/sf net plus TMI. (id:38604)
Century 21 First Canadian Corp
687 Cheapside Street
London East, Ontario
Opportunity knocks with this versatile bungalow offering two self-contained units perfect for investors, multi-generational families, or those looking to offset their mortgage. Ideally located just 7 minutes to both Western University and Fanshawe College, this home is a prime choice for students, faculty, or anyone working or studying at either institution. With such a central location, rental demand is strong and steady. The main floor unit features a bright and spacious layout with 2 bedrooms, a full kitchen, and a comfortable living area ideal for owner-occupants or tenants alike. The fully finished lower level has a separate entrance, its own hydro meter, and a thoughtfully designed 1-bedroom in-law suite.This property is truly set up for separate living arrangements, rental income, or future flexibility. Whether you're looking to live in one unit and rent the other, or add to your portfolio with a turn-key duplex-style setup, this home offers outstanding value, location, and opportunity. (id:38604)
Nu-Vista Pinnacle Realty Brokerage Inc
693 Southwood Way
Woodstock, Ontario
A condo with a double car garage is hard to find - and this one is a true gem! Welcome to this beautifully maintained 1+2 bedroom home in Woodstock's highly sought-after south end. Ideally located close to the hospital, 401/403 corridor, recreation centre and shopping, this property combines everyday convenience with modern comfort. Step inside to discover a bright, open-concept main floor filled with natural light, perfect for relaxing evenings or entertaining guests. The fully finished lower level expands your living space with two additional bedrooms, a spacious family room with gas fireplace, and plenty of storage for all your needs. Outside, enjoy your private backyard patio, a peaceful spot for morning coffee, evening unwinding, or hosting summer BBQs. With exterior maintenance taken care of, you can simply move in and start enjoying a low-maintenance, carefree lifestyle. This condo truly checks every box - spacious, stylish, and ready for you to call home! (id:38604)
Gale Group Realty Brokerage Ltd
1444 Dunkirk Avenue
Woodstock, Ontario
Welcome to this inviting, move-in-ready semi in Woodstock's sought-after north end, located in a quiet, family-friendly neighbourhood. Thoughtfully designed with a functional two-storey layout, this home offers three generous bedrooms upstairs plus a fourth bedroom in the basement, providing flexible space for families, guests, or a home office.The home features laminate flooring throughout, two full bathrooms and two convenient half baths, and a spacious primary bedroom complete with a sitting area, creating a relaxing private retreat. The bright kitchen includes a breakfast nook, perfect for everyday meals and casual gatherings.Recent updates include fresh paint throughout and new laminate flooring on the main floor, giving the home a clean, modern feel. The partially finished basement adds valuable living space ideal for entertaining or unwinding. Step outside to a large deck with a gas BBQ hookup, making outdoor dining and summer entertaining effortless. An exposed aggregate driveway extension provides additional parking and added curb appeal.A fantastic opportunity for buyers seeking comfort, space, and excellent value in a great neighbourhood. (id:38604)
Gale Group Realty Brokerage Ltd
61 Tennyson Street
Woodstock, Ontario
Step into homeownership with this welcoming 3-level back split that's full of comfort and potential. Whether you're buying your first home or looking to downsize without compromise, this well-cared-for property offers 3 bedrooms, 1 bathroom, and a bright, functional layout that just makes sense for everyday living.The finished walk-out basement opens through sliding glass doors to a spacious backyard - a perfect spot for kids to play, pets to run, or hosting relaxed gatherings with friends and family. Tucked into a family-friendly neighbourhood, you'll love being close to parks, schools, shopping, and having quick access to the 401/403 for an easy commute. Even better, many of the big upgrades are already done for you. An energy audit, updated windows, new exterior wall insulation, fresh vinyl siding from top to foundation, and an electrical upgrade from fuses to breakers in 2025 mean added peace of mind and lower stress for years to come. Warm, move-in ready, and easy to fall in love with - this could be the place where your next chapter begins. (id:38604)
Gale Group Realty Brokerage Ltd


