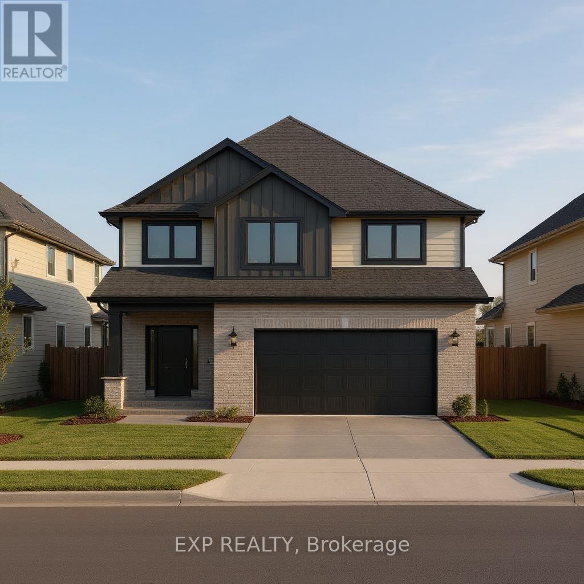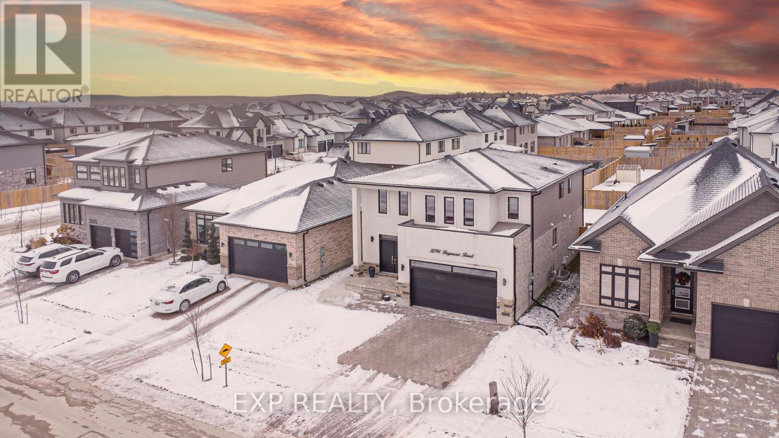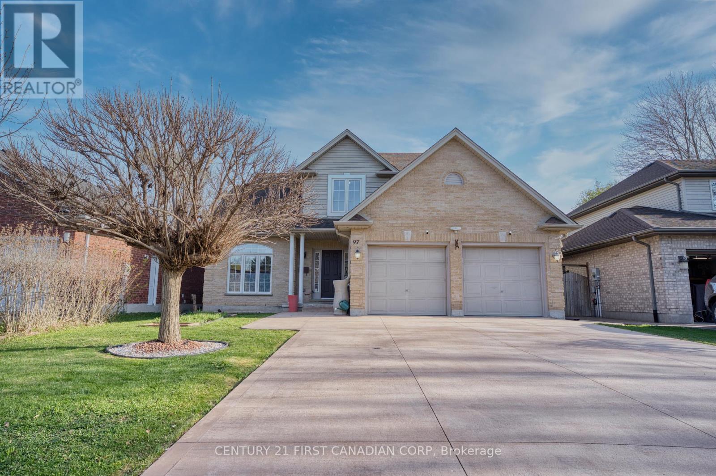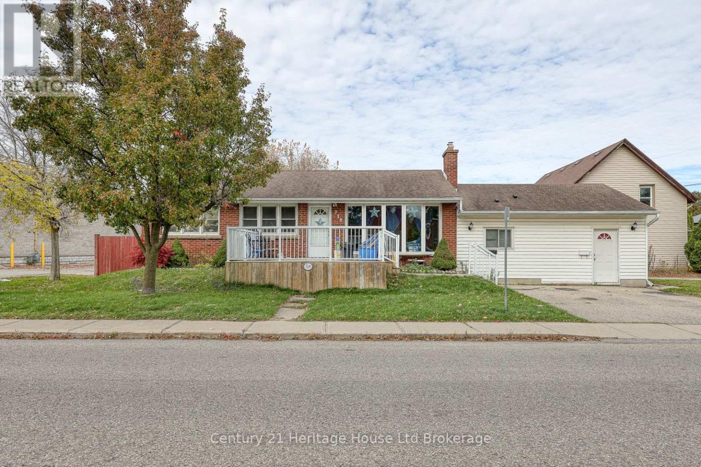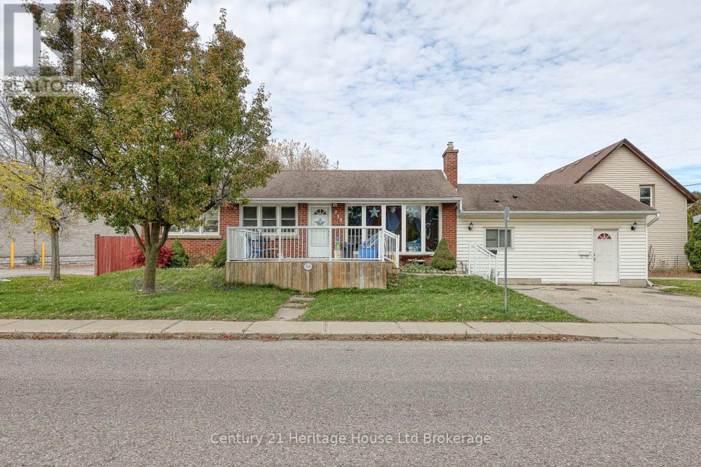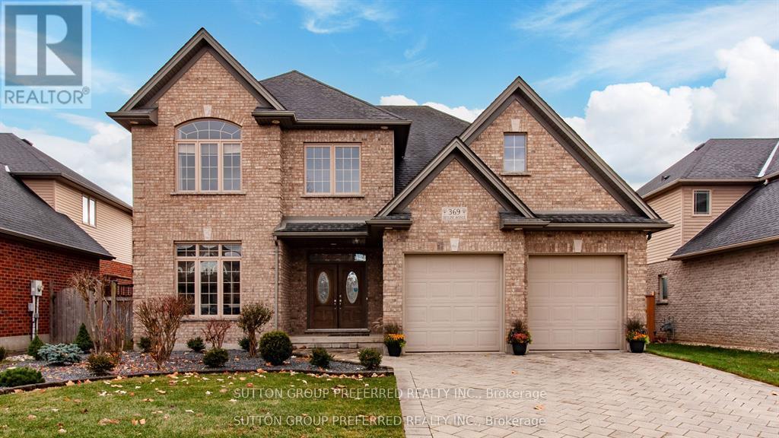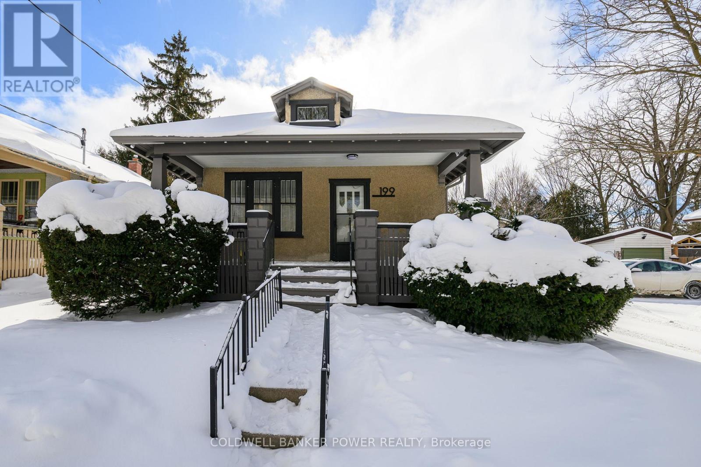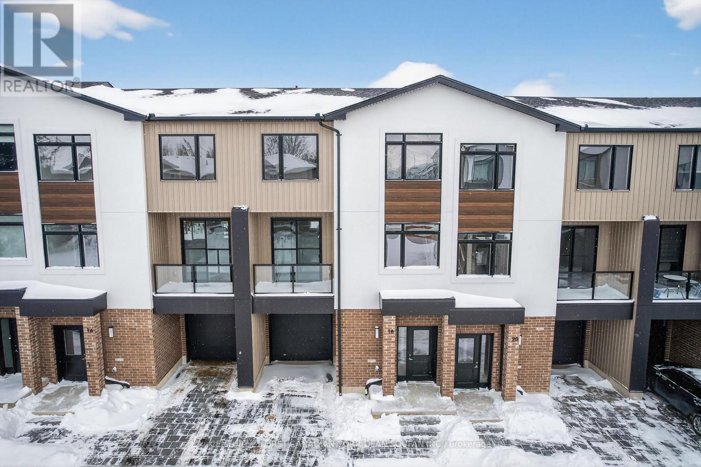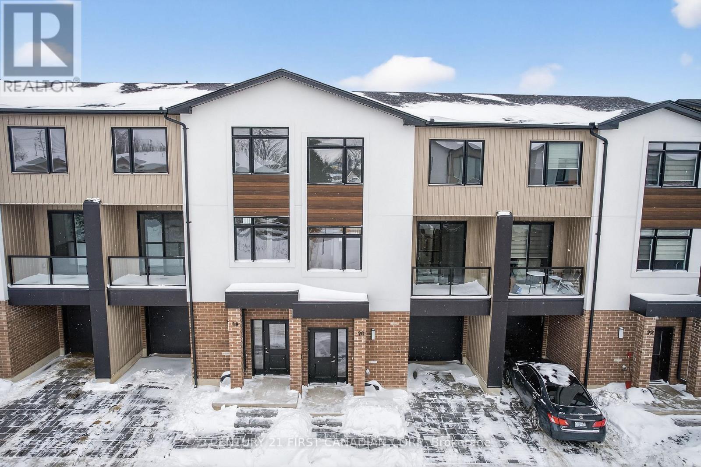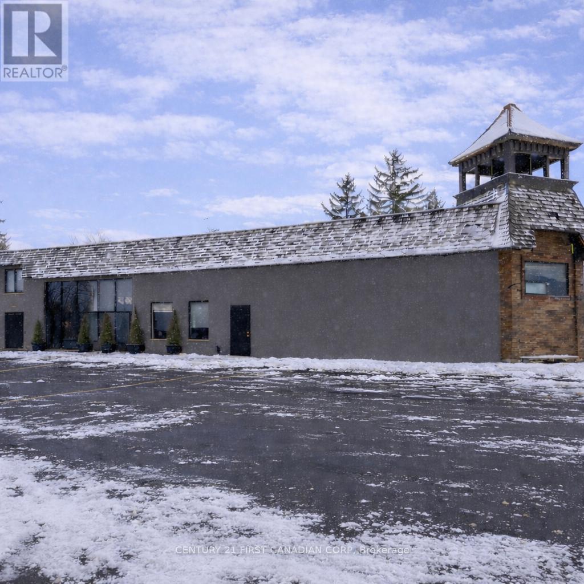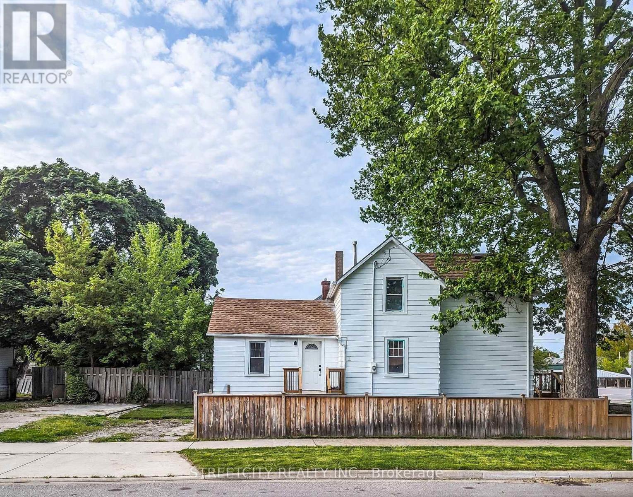75 Allister Drive
Middlesex Centre, Ontario
TO BE BUILT! Magnus Homes presents The Navy model, consisting of 3 bedrooms, this 1812 sqft 2 storey home sits on a 40' lot located in Kilworth Heights West. Magnus Homes offers various home designs ranging from 1,450 - 2,700sqft bungalows and 2 storeys. Inquire for builder package and available lots. All finishes in this model are BUILDER STANDARD (excluding lighting and staging), come see our standard in person or using our attached 3D IGUIDE tour. Some of these standards include engineered hardwood, quartz throughout, gas fireplace. Some special features with The NAVY model include - Best value 2 storey Magnus offers - Laundry on the second floor - Large primary bedroom wing. Inquire to our sales team for more infomation and to view our model homes! ** This is a linked property.** (id:38604)
Exp Realty
Team Glasser Real Estate Brokerage Inc.
3291 Regiment Road
London South, Ontario
Welcome to this beautifully upgraded Regiment Model home featuring rich hardwood flooring on the main level and staircase, a designer kitchen with valance lighting, pot lights, a large island with seating, and an open-concept Great Room with an electric fireplace. The upper level offers a convenient laundry with built-in cabinetry and a spacious primary suite with a walk-in closet and luxurious 5-piece ensuite. Adding exceptional value, the home includes a legally finished 2-bedroom basement with a separate entrance, completed with proper permits and approvals, providing versatile additional living space. Located in a rapidly growing family-friendly community, the property is just steps away from a newly opened public school. (id:38604)
Exp Realty
97 Mctaggart Court
London North, Ontario
97 McTaggart Court is located in the desirable Stoney Creek neighbourhood of North London , A perfect location for families with the nearby great schools ( Stoney Creek PS & AB Lucas SS), parks, nature, trails, transportations and amenities. Backing onto Constitution Park with rear gate access, This beautiful well-kept 2-storey offers overall 3000 sqft living space , features the practical layout , 4 large sized bedrooms on second storey , 4.5 bathrooms in total ,gourmet kitchen and 1 extra laundry room at basement as the bonus . Experiencing the main floor spacious and bright living, dining, and family rooms perfect for both everyday living and entertaining. Sliding door in the big kitchen leads you to the patio and the rare true oasis backyard with the herb gardens. Beautiful hardwood floor throughout the 2nd floor and staircase to upstairs . Many more features and upgrades: Private back yard with rear gate (2020) access to the park ; 3 minutes drive to AB Lucas SS; Fully renovated Basement ( 2020); Basement Ensuite bedroom with two big egress windows ( 2020); Basement water proof core engineered floor throughout ( 2020) ; High-end Driveway with 6 parking spots capacity ( 2020) ; Gas Stove ( 2022); Range Hood ( 2022) ; High Quality Back Yard Patio( 2020); Outdoor cooking table ( 2020 ) and etc . This lovingly cared home is Great for both a growing Family and the home Buyer looking for potential rental income! Move-in Ready! Must See!!! (id:38604)
Century 21 First Canadian Corp
3948 Campbell Street N
London South, Ontario
Welcome to Forest Homes 2,528 sq ft Model Home of premium living space in the sought-after Heathwoods community. Come in and be greeted by a spacious and light-filled foyer that seamlessly flows into the open-concept living area. At the heart of the home is the luxurious kitchen, where custom cabinetry meets premium quartz countertops. The large central island, complete with a breakfast bar, is perfect for both entertaining and casual meals. Adjacent to the kitchen is the expansive family room, bathed in natural light as well as the dining room with a convenient patio slider, leading out to the covered back deck. Upstairs, you'll find four generously sized bedrooms, accompanied by two well-appointed bathrooms. A Jack & Jill style bathroom connects two of the bedrooms, adding a functional and stylish touch. The primary suite is a true sanctuary, featuring a spacious walk-in closet and a luxurious 6-piece ensuite. Here, indulge in a beautifully tiled shower with a glass enclosure, a large bath, double sinks, and elegant quartz countertops.The upper level also includes the added convenience of an in-house laundry room. Outside, the stamped paver stone driveway leads to a double car garage with direct access to the home.This property blends modern design with thoughtful details, creating the perfect space to call home. Make it yours today! (id:38604)
Thrive Realty Group Inc.
719 Peel Street
Woodstock, Ontario
719 Peel Street is a versatile investment opportunity featuring solid rental income, a central location, and long-term redevelopment potential in the heart of Woodstock. Currently used as a non-conforming triplex, this well-maintained R2-zoned property sits just steps from Dundas Street and immediately west of the Rexall Pharmacy and retail plaza, placing it in one of Woodstock's most accessible and desirable mixed-use corridors. Ideally positioned for future growth or possible re-zoning to office or commercial use (subject to approvals), the property is currently used as a non-conforming triplex with three self-contained units, each featuring its own kitchen. The basement unit is presently used as a residential rental unit but could easily be converted into more living space or a fantastic home office for the main level. The property is in great condition with many recent upgrades - including upgraded electrical, plumbing, new flooring in many areas, and a recently-shingled roof. Centrally located near major schools, shopping, and transit, this versatile property appeals to investors, owner-occupiers, and entrepreneurs alike. Please inquire for full income and expense details. Buyers are to satisfy themselves regarding zoning, permitted uses, and compliance. A property with this combination of income, location, flexibility, and upside potential is truly a rare find in the Woodstock market. The Seller is open to considering a Vendor Take-Back (VTB) mortgage for qualified buyers, which may provide added flexibility when structuring the purchase. Offers welcome. (id:38604)
Century 21 Heritage House Ltd Brokerage
719 Peel Street
Woodstock, Ontario
719 Peel Street offers a unique opportunity for an owner-occupier to live comfortably while generating rental income in the heart of Woodstock. Zoned R2 and currently configured as a non-conforming triplex, the property features three self-contained units, each with its own kitchen. The basement unit is currently used as a residential unit, providing flexibility for additional living space, a home office, or extended family accommodation. An owner could live in one unit while renting out the other two, helping offset ownership costs. Ideally located just steps from Dundas Street and immediately west of the Rexall Pharmacy and nearby retail plaza, the property sits in one of Woodstock's most convenient and walkable corridors, close to shopping, schools, and transit.The property has been well maintained and benefits from several recent upgrades, including electrical and plumbing improvements, new flooring in many areas, and a recently shingled roof. With its flexible layout, central location, and income-generating potential, this property is well suited for buyers looking to combine home ownership with rental income or work-from-home flexibility. Income and expense details are available upon request. The Seller is open to considering a Vendor Take-Back (VTB) mortgage for qualified buyers, which may provide added flexibility when structuring the purchase. Offers welcome. (id:38604)
Century 21 Heritage House Ltd Brokerage
369 Skyline Avenue
London North, Ontario
Prestigious former Westell builder's model home in a prime North London location. Offering approximately 2624sq.ft. above grd & 1313sq.ft below grd, this elegant residence features a grand double-door entry and impressive foyer. The open-concept main floor is designed for upscale entertaining, with a spacious family room and chef-inspired kitchen showcasing an oversized centre island and tray ceiling.Formal living and dining rooms provide seamless flow. The eat-in kitchen opens to a large deck and fully fenced yard. Expansive windows flood the home with natural light, complemented by hardwood flooring on the main level and upper hallway with a striking overlook below.The upper level offers a luxurious primary retreat with tray ceiling, walk-in closet, and spa-inspired five-piece ensuite, plus generously sized bedrooms. The finished basement features a large recreation area and impressive gym space. A distinguished luxury home with premium model-home finishes throughout. (id:38604)
Sutton Group Preferred Realty Inc.
199 Emery Street E
London South, Ontario
Welcome to 199 Emery St, a cozy detached home nestled in the heart of Wortley Village, one of London's most beloved neighbourhoods. Backing onto Dunkirk park, this charming two-bedroom, one-bathroom home offers a comfortable and inviting layout, perfect for young professionals, down sizers, or anyone looking to enjoy the character and community of Old South. Thoughtfully laid out with bright living spaces, hardwood floors, and an updated bathroom, this home blends everyday comfort with timeless charm. Step outside to your private backyard that feels like a sanctuary, great for entertaining friends throughout the summer. Enjoy being just moments from local shops, cafés, parks, and all the unique amenities that make Wortley Village such a sought-after place to live. A wonderful opportunity to rent a detached home in a great location. (id:38604)
Coldwell Banker Power Realty
18 - 349 Southdale Road E
London South, Ontario
MOVE IN READY! Introducing Walnut Vista, the latest masterpiece from one of London's most esteemed builders, showcasing luxurious townhomes in the coveted South London neighborhood. These stunning interior 3-level residences redefine upscale living. Walnut Vista offers the unique advantage of owning your land while only covering minimal street maintenance, ensuring low condo fees both now and in the future, along with the freedom to fully fence your expansive yard. From the moment you enter, you're greeted by a luminous interior, enhanced by an abundance of windows that bathe the space in natural light. The main level features a contemporary 2-piece bathroom, convenient garage access, and a versatile flex room ideal for a home office or studio, complemented by a walkout to your backyard. Ascend to the second level to discover an open-concept living space that seamlessly integrates a sophisticated kitchen with quartz counter tops and elegant cabinetry, a spacious family room, and a dining area including a larger rear deck and front balcony perfect for entertaining. The top floor is dedicated to relaxation with three expansive bedrooms, a convenient laundry area, and two full bathrooms. The primary suite is a retreat in itself, featuring a walk-in closet and a luxurious ensuite bathroom. Positioned with unparalleled convenience, Walnut Vista offers swift access to Highway 401/402 and is a short drive from major employers like Amazon and Maple Leaf Foods, as well as the YMCA, Costco, White Oaks Mall, and an array of shopping destinations. Public transportation is easily accessible, with nearby bus stops providing a direct route to the University of Western Ontario. This is a rare opportunity not to be missed. (id:38604)
Century 21 First Canadian Corp. Dean Soufan Inc.
Century 21 First Canadian Corp
20 - 349 Southdale Road E
London South, Ontario
MOVE IN READY! Introducing Walnut Vista, the latest masterpiece from one of London's most esteemed builders, showcasing luxurious townhomes in the coveted South London neighborhood. These stunning interior 3-level residences redefine upscale living. Walnut Vista offers the unique advantage of owning your land while only covering minimal street maintenance, ensuring low condo fees both now and in the future, along with the freedom to fully fence your expansive yard. From the moment you enter, you're greeted by a luminous interior, enhanced by an abundance of windows that bathe the space in natural light. The main level features a contemporary 2-piece bathroom, convenient garage access, and a versatile flex room ideal for a home office or studio, complemented by a walkout to your backyard. Ascend to the second level to discover an open-concept living space that seamlessly integrates a sophisticated kitchen with quartz counter tops and elegant cabinetry, a spacious family room, and a dining area including a larger rear deck and front balcony perfect for entertaining. The top floor is dedicated to relaxation with three expansive bedrooms, a convenient laundry area, and two full bathrooms. The primary suite is a retreat in itself, featuring a walk-in closet and a luxurious ensuite bathroom. Positioned with unparalleled convenience, Walnut Vista offers swift access to Highway 401/402 and is a short drive from major employers like Amazon and Maple Leaf Foods, as well as the YMCA, Costco, White Oaks Mall, and an array of shopping destinations. Public transportation is easily accessible, with nearby bus stops providing a direct route to the University of Western Ontario. This is a rare opportunity not to be missed. (id:38604)
Century 21 First Canadian Corp
Century 21 First Canadian Corp. Dean Soufan Inc.
B - 7024 Kilbourne Road
London South, Ontario
Great commercial corner located in Lambeth! Unit B is available for lease with a flexible layout suitable for a variety of commercial uses. Open concept unfinished main floor is ideal for storage or offices. Private entry with internal stair access to the second level. The second level / mezzanine level features two enclosed commercial rooms, washroom, and large unfinished open area. Open-to-below mezzanine, providing visual connection and added volume. Building & structural features include: exposed wood and steel construction; framed partition walls already in place for flexible reconfiguration; existing electrical and lighting installed. This is an ideal space for a studio or creative workspace, light industrial or workshop use, fitness, training, or specialty commercial use, office with storage or flex space (once permitted use and zoning has been verified). Don't miss this opportunity to lease! zoning: h-9, h-101, h-108, CC1(5) / NF1Potential permitted uses may include (subject to City approvals and verification by the Buyer/Tenant): personal service uses such as barbershop, salon, esthetics, wellness or spa services; studio or creative workspace; office or professional services; fitness, training or specialty commercial uses; retail or service-oriented commercial uses; and office with storage or flex space. (id:38604)
Century 21 First Canadian Corp
137 Proctor Street
Sarnia, Ontario
Newly Updated Detached 3 Bedroom Corner House on a quiet street, 3 bedrooms upstairs, Huge 5 Pc primary Washroom, Modern Updated Open Concept Kitchen with stainless steel appliances, backsplash and tile floor, opens to living and dining rooms. New floors throughout the house, freshly painted. Side Entrance to Basement could make a great potential in-law suite, basement has 2 bedrooms, a 4Pc washroom, Living room and Den/Office, Freshly landscaped, 3 Parking spots, Front and side Decks, Walking Distance to Downtown Sania and Waterfront Trails, huge rental potential. Great for both First Time Buyers and Investors. New Windows Throughout, Roof updated in 2020, 200 AMP panel with fully updated electrical (id:38604)
Streetcity Realty Inc.


