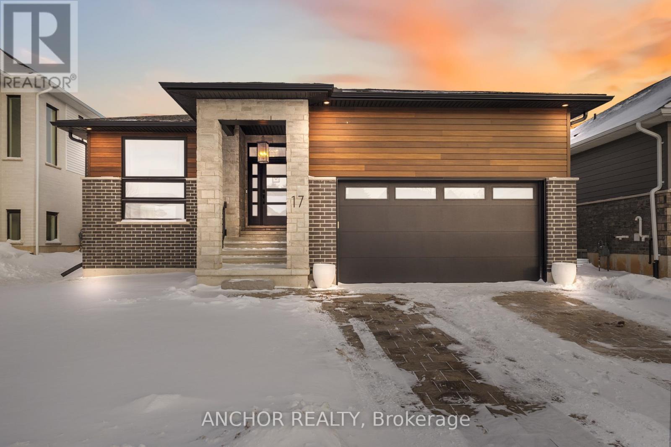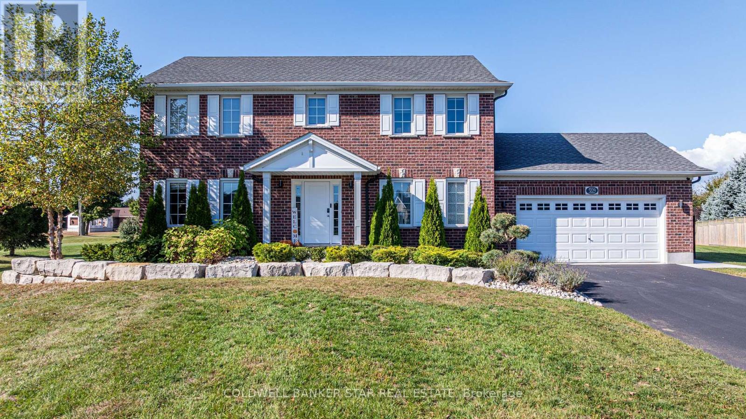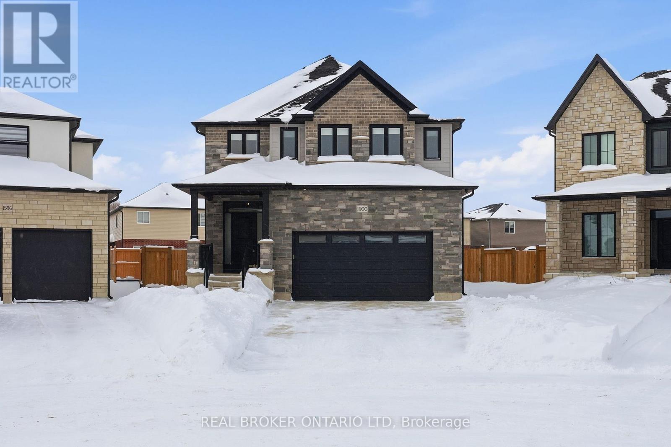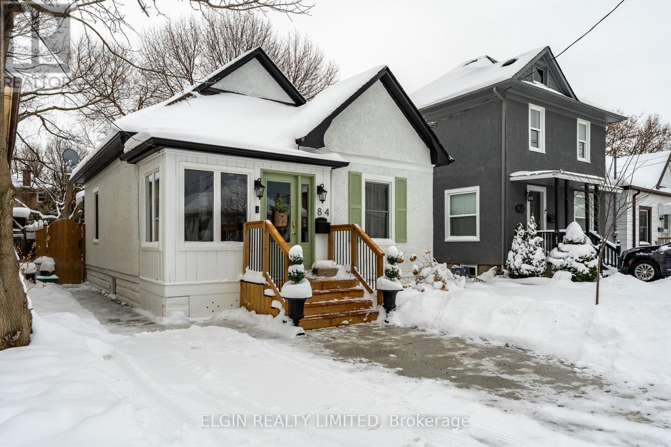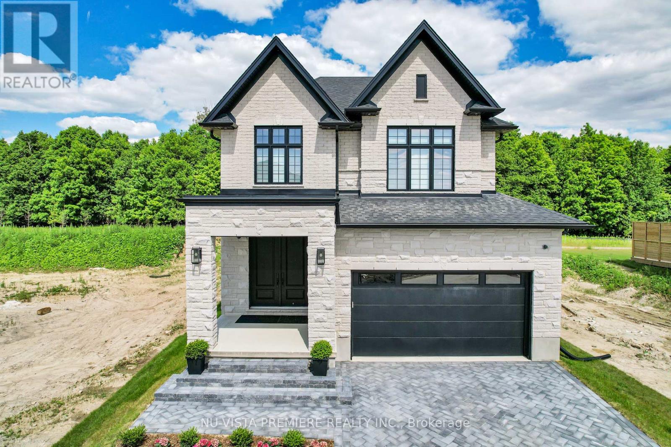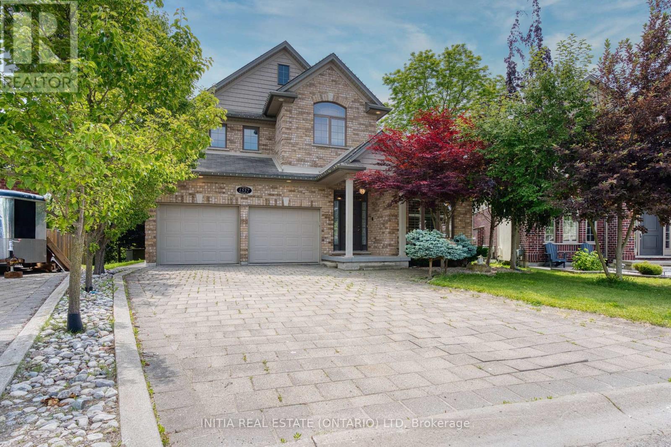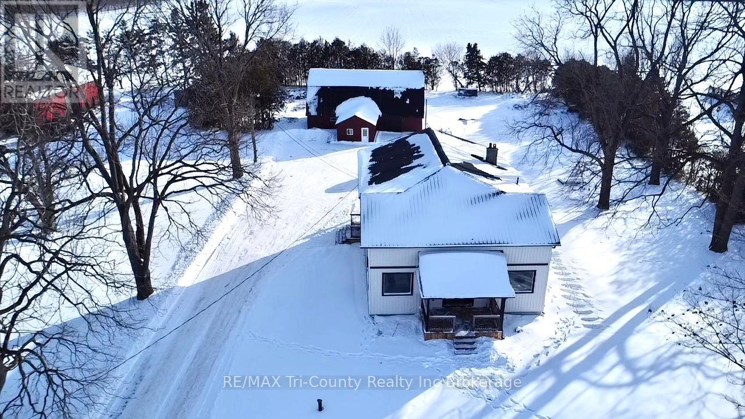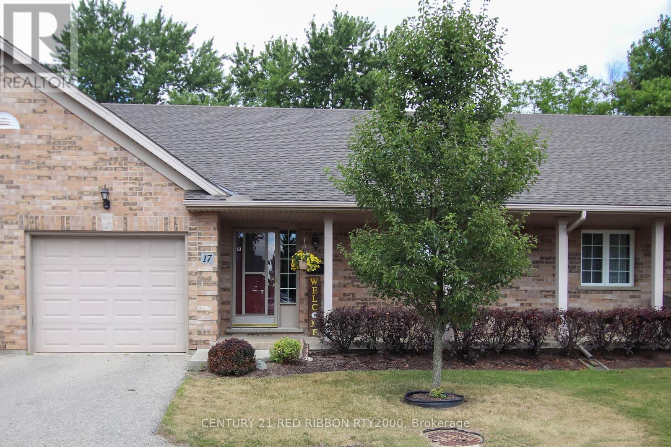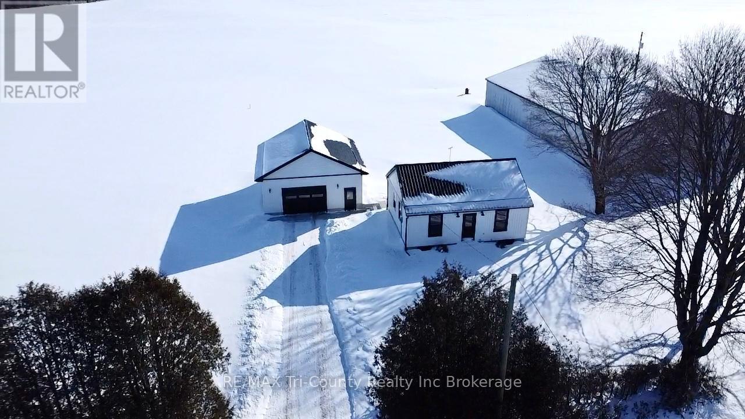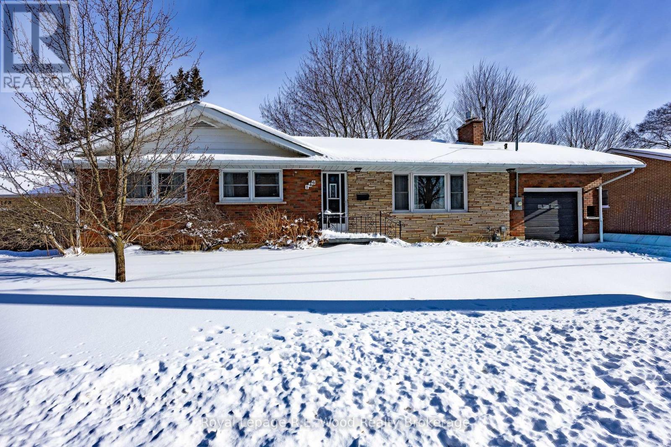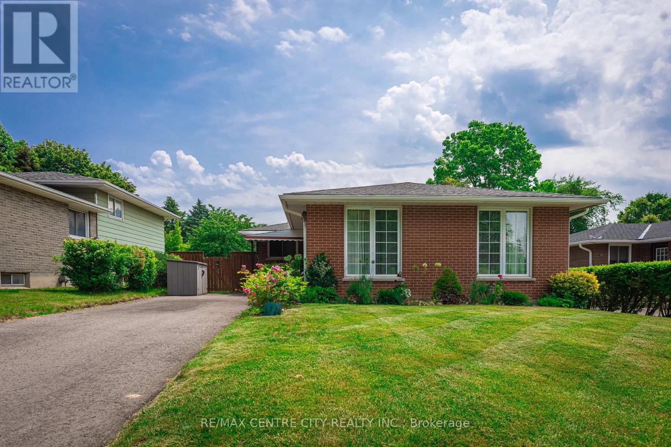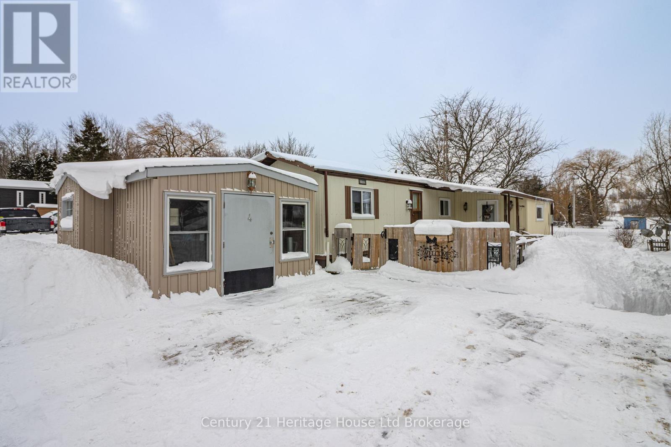17 Kemp Crescent
Strathroy-Caradoc, Ontario
A midsized versatile floor plan that accommodates a young growing family or a fabulous retirement one-floor with a backyard oasis including a ideal-sized, heated, one-year-old saltwater, custom fiber-glass pool for relaxing summers. Modern and elegant through-out, this "mini mansion" shines for everyone. Ideal layout with custom upgrades making this a forever home. The lower spacious level is finished with extra high ceilings and large windows. Enjoy the inviting family room with the second fireplace and includes a full-size slate pool table. This nearly new bungalow will provide you with many enjoyable low maintenance years. If you are in the market for a new home, be sure to see this special home first, in a quiet established neighbourhood near schools, activities and shopping. The present homeowner likes the easy nearby access to the 402 Highway. Pool is 14x30 Azoria fiberglass shell with tanning ledge - programmable LED underwater lighting - programmable Jandy salt water system with cartridge filter - MOOV heat pump wifi compatible - also a robotic cordless vacuum included. Just listed and priced to sell! (id:38604)
Anchor Realty
5229 Wales Crescent
Malahide, Ontario
Discover this stunning custom-built Colonial 2 storey home, perfectly situated on a beautiful 1.01 acre pie-shaped lot complete with an 18' x 36' heated in-ground Pool. Built by Hayhoe Homes and located in the desirable Wales Subdivision in the village of Copenhagen, this exceptional property offers rural tranquility with convenient access to local amenities and just minutes south of Aylmer and north of the Lake Erie beaches of Port Bruce. Step inside from the charming covered front porch to a welcoming Foyer leading to a bright, south-facing Den and a spacious open-concept Diningroom with a cozy gas Fireplace. The adjoining dream Kitchen will impress any home Chef with quartz countertops, an oversized quartz island with sink, a pantry & 3 stainless steel appliances including a gas stove with a pot-filler faucet. Entertaining is effortless in the expansive Familyroom, highlighted by backyard views and a garden door opening to the patio and pool area. A convenient 2-piece Bath near the main floor Laundry Room which offers interior access to the heated 2 car Garage, with flecked epoxy flooring and auto door opener. Upstairs, you'll find 4 generous Bedrooms and a central 5-pc Bath. The primary suite offers abundant closet space and a 4 piece ensuite Bath. The full basement offers excellent potential for future finishing to suit your family's needs. Outdoors, enjoy the front perennial gardens - accented with stacked limestone boulders, a double-wide paved driveway with room for 6 vehicles, and a massive fenced yard overlooking the peaceful countryside. Summer living is at its finest as your family and friends splish-splash in the resort quality 18' x 36' heated in-ground Pool surrounded by a concrete patio, 5' black steel fencing and the 10' x 20' Pool Shed offers a convenient 3-piece seasonal wash/change room. This meticulously maintained executive home offers space, style, & lifestyle - everything you've been looking for. Don't miss this opportunity to make it yours. (id:38604)
Coldwell Banker Star Real Estate
1600 Medway Park Drive
London North, Ontario
This home delivers where it matters most: layout. Set on a premium corner lot, it offers 2,818 sq ft of finished living space with a standout design featuring four bedrooms and three ensuites, paired with functional planning and elevated selections throughout. The home makes an immediate statement with its distinctive facade, full concrete driveway, and sculpted concrete steps and porch, while the oversized garage fits a full-size pickup and comes wired and ready for an EV charger. Inside, 9 ft ceilings and 8 ft doors throughout create scale and flow from the moment you enter, with large south-facing stairwell windows carrying natural light through the entry, up to the second level, and down toward the basement. The kitchen anchors the main floor with clean lines and timeless design, featuring quartz countertops with a full countertop backsplash, stainless Fisher & Paykel appliances, custom cabinetry, walk-in pantry, and a large island with bar seating. Overlooking the kitchen, the great room is filled with natural light and grounded by a sleek gas fireplace, custom detailing, and wired sound throughout, while a custom red oak staircase leads to the second level. Upstairs, the primary suite features custom wall treatments, a walk-in closet with built-in storage, and a five-piece ensuite with double quartz vanity, glass shower, and soaker tub. The remaining three bedrooms are generously sized, two with their own ensuite and walk-in closet, creating a highly functional upper level. An upper-level laundry room completes the floor. The exterior is equally dialled in with a fully fenced yard and covered deck with overhang. Additional upgrades include a wired security system, built-in 5.1 speaker system, hide-a-hose central vacuum, extensive trim and carpentry, and a tucked-away TV and media system located in the front closet. A turnkey home with quality construction, elevated design, and a layout that stands apart. 1600 Medway Park Drive is ready for your next move. (id:38604)
Real Broker Ontario Ltd
84 Pleasant Avenue
St. Catharines, Ontario
Don't miss this super nice starter OR condo alternative professionally renovated inside and out and NO condo fees! This gorgeous home has beautifully intertwined original charm and character with classic details and modern flair. A lovely Master Bedroom now features a glamorous ensuite, a 2nd bedroom/office and 2nd renovated 4 piece bathroom with claw foot tub, all on the mainfloor. Over 9' ceilings, luxury vinyl plank flooring throughout, curved ceilings, striking trim work and lighting (including many dimmer switches), modern, sleek electric fireplace with TV mount above mantel. The farmhouse kitchen features tall cabinetry with pretty glass door accents, fresh and clean tiled backsplashes, stainless appliances and access to the private, fully fenced backyard with convenient, separately fenced dog courtyard (great for wet weather), 16'x16' deck, garden shed and attractive landscaping with an abundance of easy maintenance perennials. Vinyl windows, replaced exterior doors, freshly painted exterior, cement front drive, inviting front steps, lots of basement storage space, gas heat, c/air and owned water treatment system--the work here has been done-move in and enjoy.... (id:38604)
Elgin Realty Limited
3998 Big Leaf Trail
London South, Ontario
Welcome to 3998 Big Leaf Trail - where luxury meets nature in perfect harmony. This 2024 masterpiece by Bridlewood Homes, with interiors by Design by Averil, redefines modern living with its refined finishes, open-concept elegance, and forest-backing privacy. Step inside and be captivated by soaring 10-foot ceilings, a dramatic double-height staircase, and wide-plank hardwood flowing through light-filled spaces. The chef-inspired kitchen is a showstopper - Deslaurier custom cabinetry, Fisher & Paykel integrated appliances, full walk-in pantry, wine fridge, and quartz countertops - every detail designed for both beauty and function. Gather around the gas fireplace in the inviting living room, framed by custom built-ins, a seating ledge, and art-light sconces, or step through to your oversized forest-facing deck - the ultimate private retreat with no rear neighbours, with access to walking path, and a fully fenced yard. The primary suite is pure indulgence with high ceilings, sunset forest views, spa-inspired ensuite featuring a floor-to-ceiling tiled rain shower, and a professionally designed Neiman Market walk-in closet. Each additional bedroom offers generous space, upgraded storage, and designer finishes - including a private junior suite and a Jack & Jill bath for family convenience. Practical elegance continues with a fully customized mudroom/laundry zone, with storage including shoe-pullout cabinetry, an owned tankless water heater, Sonos sound system, and security rough-ins. The basement, with separate side entry, is roughed-in for a legal one-bedroom suite - perfect for multi-generational living or future income potential. Outdoors, enjoy forest trails at your doorstep, landscaped gardens, herringbone driveway, and soffit feature lighting that makes this home shine day and night. Every inch of this home speaks to thoughtful design, craftsmanship, and quality. Don't just find a home - discover your lifestyle at 3998 Big Leaf Trail. (id:38604)
Nu-Vista Pinnacle Realty Brokerage Inc
1557 Privet Place
London North, Ontario
This quality-built Wastell Home is located on a premium lot and a quiet cul-de-sac, that backs onto private natural woods with pond, and nature trails. Professionally designed 4+1 bedroom, 3.5 baths, 2 storey home with finished basement featuring many custom designed finishes. There is a private main floor office with large windows and great natural lighting. The kitchen features custom designed maple cabinetry with granite counter tops and a walk-in pantry, plus a built-in coffee bar with lighting. There is quality hardwood and ceramic flooring, California Shutters, and large bright windows to bring the outdoor beauty in, while enjoying your gas fireplace in the family room. The second floor loads 4 bedrooms, 2 full bathrooms, a study area and laundry. The basement has a large entertainment room with built in wet bar, 52 x 30 look out windows, full bathroom, a large bedroom and tons of storage. Walk out from the kitchen to the large entertaining private raised deck and enjoy the relaxation of nature around you, and a fully fenced in backyard area. The home finishes off with an oversized garage with extra 10x11.5 workshop/storage area, and a separated side door to the basement through garage directly. Furnace 2022, newer Refrigerator, newly painted, and new hardwood floors on 2nd floor. Close to shopping, groceries and easy access to airport and highway. A great family home in a court location. (id:38604)
Initia Real Estate (Ontario) Ltd
Century 21 First Canadian Corp
50307 Talbot Line
Malahide, Ontario
Welcome to this beautifully renovated 7-bedroom, 3-bath home located just east of Aylmer, situated on a 1.2acre country lot. This bright, open-concept property offers 3,100 sq ft of above-grade living space, filled with natural light from large windows and finished in fresh white tones throughout. The new, modern kitchen is airy and inviting, complemented by a spacious walk-in pantry with countertops and cabinetry-perfect for dry goods, storage, or small appliances. The primary bedroom and laundry are conveniently located on the main floor, ideal for comfortable, everyday living. The expansive yard provides plenty of space for kids to play, entertaining, or simply enjoying the outdoors. A 1,750 sq ft barn with a second-level loft offers excellent storage or hobby space. Located just 1 minute from Summer Corners Public School and only minutes to downtown Aylmer, this home combines peaceful country living with unbeatable convenience. (id:38604)
RE/MAX Tri-County Realty Inc Brokerage
17 - 375 Scott Street E
Strathroy-Caradoc, Ontario
one floor condo in quiet adult oriented complex boasting cathedral ceilings ,ensuite and walkin closet in master, open concept, main floor laundry, partially finished basement with lots of storage,single car garage, act fast units in this complex don't come up often (id:38604)
Century 21 Red Ribbon Rty2000
564 5th Concession Enr Road
Norfolk, Ontario
Welcome to this charming country property set on a spacious 0.52-acre lot, offering peaceful rural living with modern updates. This 3-bedroom, 2-bath home features approximately 800 sq ft of well-designed living space and has seen extensive renovations in recent years, including a new mental roof, updated the kitchen, bathrooms, bedrooms, electrical, plumbing, windows, doors, furnace, A/C, water heater, insulation, drywall, and a fully finished basement-providing comfort and peace of mind for years to come. A standout feature is the newly built 28' x 32' detached garage, complete with a standard front garage door and a convenient smaller rear door, ideal for lawn equipment, ATVs, or quads. Enjoy scenic views overlooking open fields and mature trees, all located on a quiet country road just a short drive to Lake Erie. This property is a fantastic first-time homebuyer opportunity and an excellent choice for those looking to start out, slow down, or enjoy country living without sacrificing modern conveniences. (id:38604)
RE/MAX Tri-County Realty Inc Brokerage
146 Lisgar Avenue
Tillsonburg, Ontario
An exceptional family residence in one of Tillsonburg's most convenient locations. This timeless brick bungalow is set on a generous, private lot and offers an elegant blend of classic charm and thoughtful modern updates. The traditional living room is highlighted by rich hardwood flooring and a refined gas fireplace, creating a warm and inviting atmosphere. The dining room and kitchen are ideally positioned to overlook the mature backyard, offering both functionality and a seamless connection to outdoor living. The main level features a beautifully renovated primary suite, designed as a private retreat with a luxurious 3-piece ensuite and dual closets. A well-appointed second bedroom and a tastefully updated 4-piece main bath with a deep soaker tub complete the floor. The fully finished lower level provides remarkable flexibility, featuring a spacious recreation room, a 3-piece bathroom, and two additional rooms suitable for additional bedrooms, a home office, or easily reconfigured into a second kitchen-ideal for multi-generational living or future income potential. Outdoors, enjoy entertaining and quiet relaxation in the expansive, mature backyard-perfect for summer gatherings. Ideally located just a short distance from the Lake Lisgar, the Community Centre, Shopping, Hospital, Grocery, Parks, and Scenic trails, and within walking distance to downtown Tillsonburg, this home offers refined living in an unbeatable setting - all at a fantastic value. (id:38604)
Royal LePage R.e. Wood Realty Brokerage
482 Castlegrove Boulevard
London North, Ontario
For the first time in over 40 years! This cherished 3-bedroom, 2-bathroom home is full of character and endless potential. Located on a direct bus route to Western University and close to groceries, shopping, fitness centres, and restaurants. Convenience is at your doorstep, making it a perfect fit for students, families, or investors. Recent updates include a new furnace and heat pump (2024), roof (2015), Upstairs Bathroom shower (2025), and Downstairs Bathroom (2018). This home offers peace of mind for years to come. The lower level features two spacious living areas, suitable for a potential additional bedroom, providing excellent in-law or income suite potential. Don't miss this rare move-in ready opportunity. (id:38604)
RE/MAX Centre City Realty Inc.
4 Tropicana Cres - 596101 Highway 59
East Zorra-Tavistock, Ontario
Welcome to 4 Tropicana Crescent in Sunpark Hidden Valley Estates, outside of Woodstock. This well-maintained leasehold modular home offers approximately 1,000 sq. ft. of comfortable, clean living space with a functional layout. The home includes a bright open-concept living area with a natural gas fireplace, a spacious kitchen, in-suite laundry, and two bedrooms with ample closet space. Enjoy parking for up to three vehicles and a quiet crescent location within this established community. An excellent opportunity for low-maintenance living, completely move-in ready. (id:38604)
Century 21 Heritage House Ltd Brokerage


