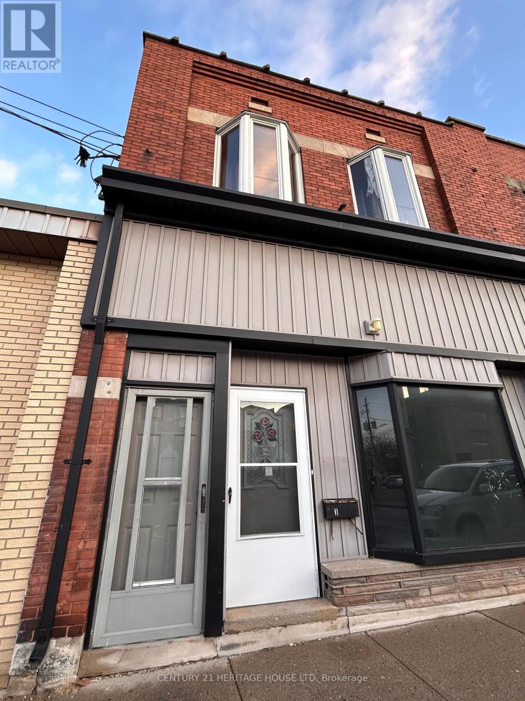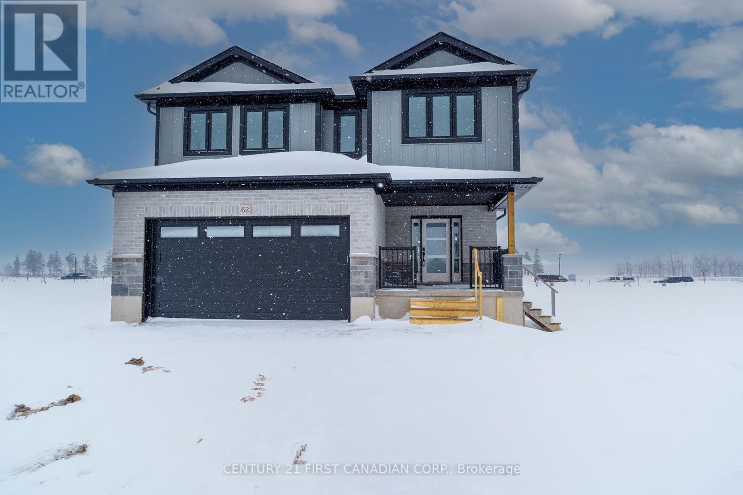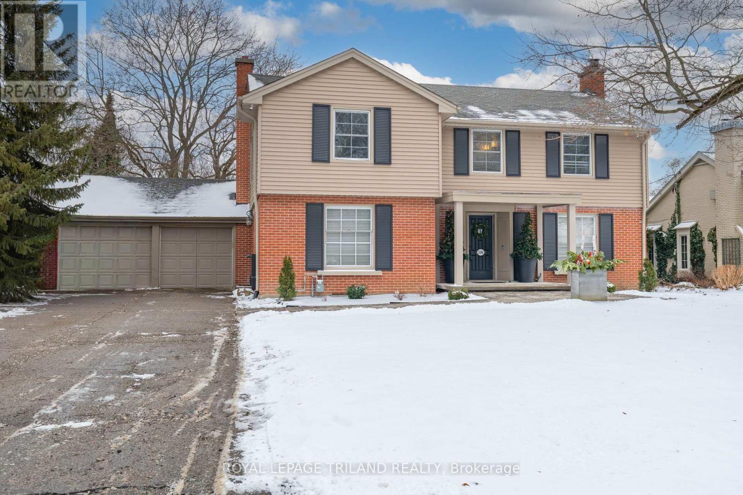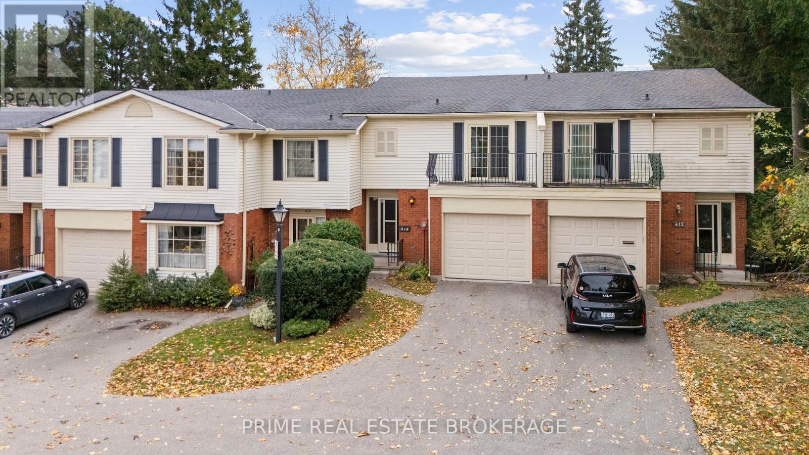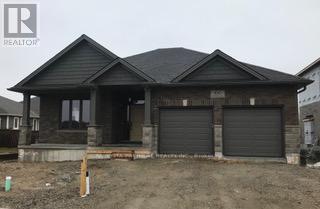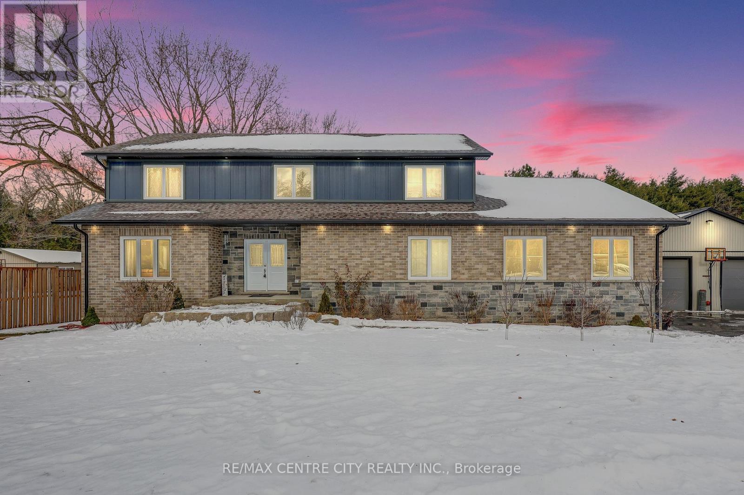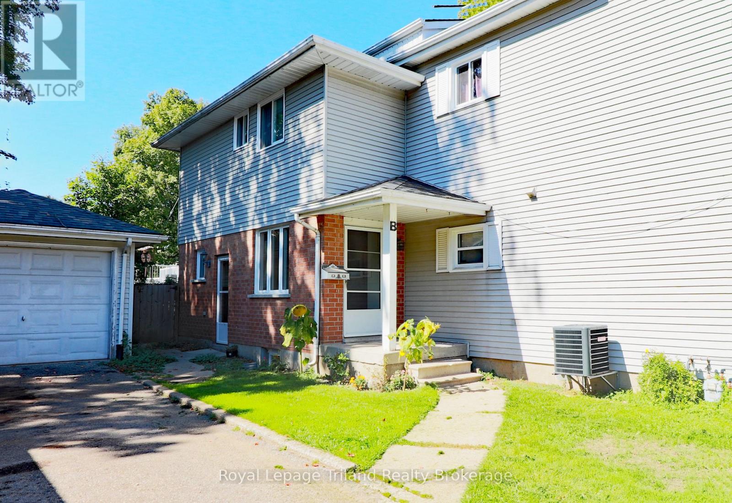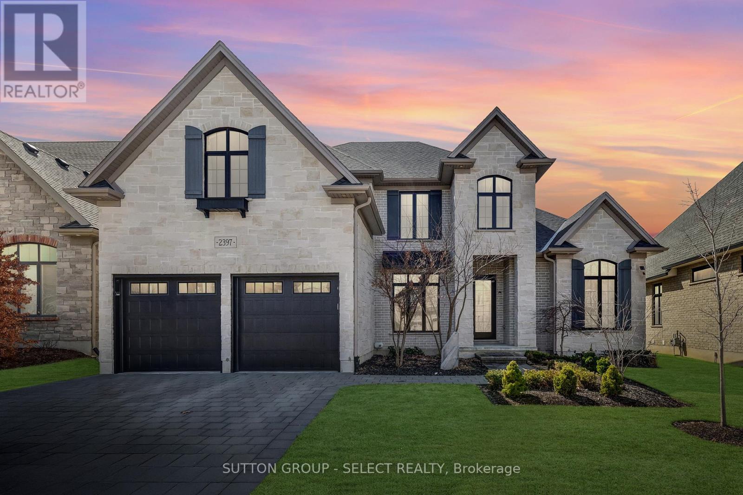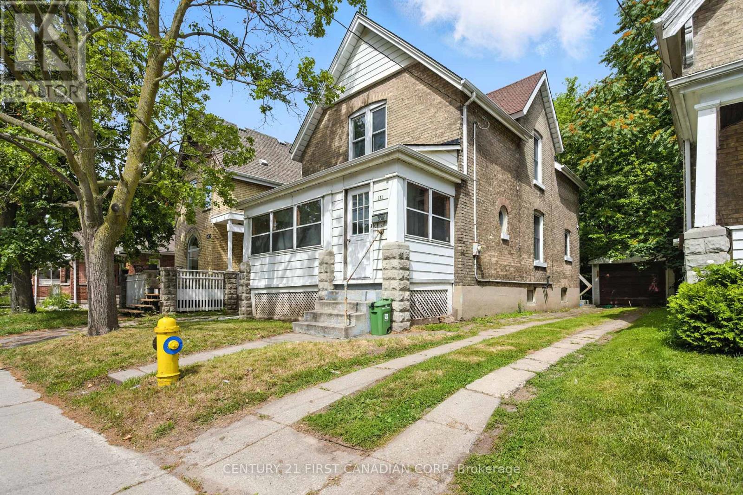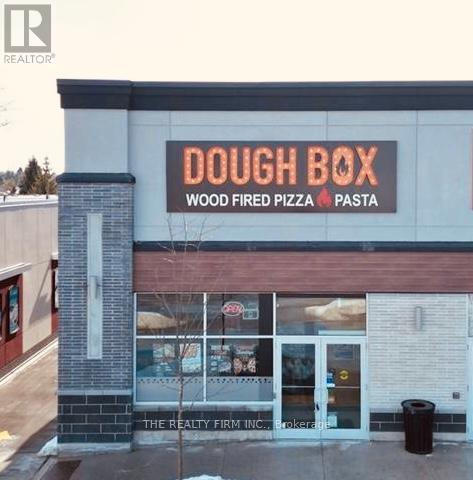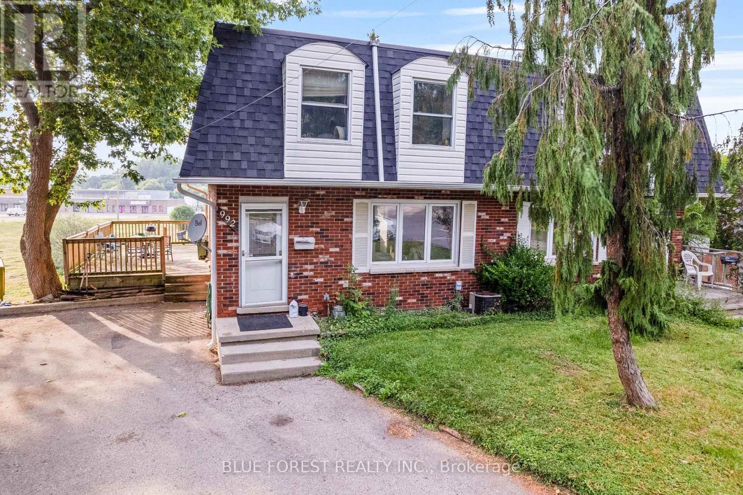Lower - 11 Hiawatha Street
St. Thomas, Ontario
Welcome to 11 Hiawatha St., an exceptionally spacious 2 bedroom, 1 bathroom residence available for lease. This well-appointed unit offers generous living areas complemented by tall ceilings, creating a bright and open atmosphere throughout. Thoughtfully designed with comfort and functionality in mind, the layout provides ample space for both everyday living and entertaining. The basement is included for additional storage or versatile use. The unit is offered on an all-inclusive basis, with the tenant responsible only for phone, TV. and internet. Ideally situated in a convenient location close to amenities, transit and major routes, the property also features two dedicated parking spaces. An excellent opportunity for tenants seeking space, value, and convenience in a desirable setting. (id:38604)
Century 21 Heritage House Ltd
87a Abigail Avenue
Brantford, Ontario
This beautiful bright bungalow was built with custom designer features and is located in the coveted Henderson survey. Featuring 2+1 bedrooms, 3 bathrooms,, offering 1989 total sq. ft. of finished living space. Open concept layout with 9' and 10' ceilings, enhancing the natural light. Custom trim work, wide plank engineered flooring , modern lights, wood beams (in living room) give you a modern farmhouse feel. Great home for entertaining with the big kitchen island and gourmet style kitchen. Walk out from dining area to back covered porch to BBQ or enjoy the fenced yard. Living room and Master bedroom have exterior remote control blinds. Master bedroom has 3 piece ensuite plus a a good sized walk in closet . The spacious main floor laundry room has inside entry from the double car garage. Downstairs has a spacious living room, bedroom with a walk in closet and a 3 piece bathroom. While leaving ample space to finish an entertainment sized rec room or keep as additional storage. Cold room under front porch. (id:38604)
RE/MAX Real Estate Centre Inc.
486 Julianna Court
Plympton-Wyoming, Ontario
TO BE BUILT // Parry Homes Inc is proud to present The Matthew II model on a premium lot, a beautifully designed 4-bedroom, 2-storey home offering 1992 square feet of thoughtfully planned living space. Perfect for todays modern lifestyle, this home combines functionality, style, and exceptional craftsmanship, providing the ideal foundation to create your dream home. Step inside to a bright, airy main floor featuring a spacious great room with vaulted ceilings, seamlessly connected to the kitchen and dinette. The kitchen features ample countertop space, a central island, and a convenient pantry, perfect for both everyday living and entertaining. Additional main-floor highlights include a mudroom, a 2-piece powder room, and a generous foyer. Upstairs, you'll find a laundry closet and four well-appointed bedrooms, including a serene primary suite with a walk-in closet and a 4-piece ensuite. The remaining bedrooms share a 4-piece bathroom, ensuring comfort and functionality for the whole family. This home comes loaded with premium features, including Quartz countertops, energy-efficient systems, a 200-amp electrical panel, a sump pump, a concrete driveway, and a fully sodded lot. Nestled in the charming community of Silver Springs, this home offers the perfect balance of tranquility and convenience. Ideally located near the 402 & a short drive to Sarnia & Strathroy, enjoy peaceful suburban living with easy access to nearby conveniences. Price includes HST, Tarion Warranty, Property Survey. *Please note that pictures are from a previously built home & for illustration purposes only. Some finishes and/or upgrades shown may not be included in base model specs. Taxes & Assessed Value yet to be determined. (id:38604)
Century 21 First Canadian Corp.
1104 The Parkway
London East, Ontario
LOCATED ON ONE OF THE MOST COVETED STREETS IN OLD NORTH, WHERE PROPERTIES RARELY HIT THE MARKET, 1104 THE PARKWAY OFFERS THE PERFECT SPACE FOR A GROWING FAMILY. SITUATED ON A 180 FT PRIVATE LOT, THIS 2 STOREY, 4 PLUS ONE BEDROOM HOME, OFFERS TRADITION AND ELEGANCE WITH MODERN AMENITIES WHERE IT COUNTS. A GRAND DINING AREA GROUNDS THE CENTRE OF THE HOME AND OFFERS ROOM FOR LARGE FORMAL GATHERINGS, BUILT IN CORNER CABINETRY, AND RICH HARDWOOD FLOORING. AN UPDATED MAPLE KITCHEN INCLUDES AN 8.6 FT ISLAND, HARD SURFACES, BUILT IN STAINLESS APPLIANCES INCLUDING A GAS COOKTOP, WALL OVEN , BUILT IN MICROWAVE, AND A PLETHORA OF CABINETRY WITH ACCESS TO THE REAR DECK AND BEYOND. A SEPARATE LIVING ROOM IS ANCHORED BY A HANDSOME GAS FIREPLACE, WITH NUMEROUS WINDOWS FOR NATURAL LIGHT AND ACCESS TO A 3 SEASON SUNROOM WITH INFLOOR HEATING AND ACCESS TO THE REAR YARD. A RICHLY PANELLED OFFICE/DEN AND 2 PC BATH COMPLETE THE MAIN. THE SECOND LEVEL INCLUDES A LUXURY MASTER RETREAT WITH HIS AND HER WALKIN CLOSETS WITH CUSTOM CABINETRY, A PRIVATE RELAXING READING SPACE NEXT TO A 3 SIDED FIREPLACE THAT DELINEATES THE MASTER AND ENSUITE AREA WITH CUSTOM CABINETRY, HEATED FLOORS AND BEAUTIFUL WALKIN SHOWER. 3 MORE AMPLE BEDROOMS AND 4 PC BATH COMPLETE THE SECOND LEVEL . THE LOWER IS COMPLETELY FINISHED AN INCLUDES A FAMILY ROOM WITH GAS FIREPLACE, AN EXTRA BEDROOM AND 3 PC BATH! THE REAR YARD INCLUDES A CUSTOM GAZEBO WITH POT LIGHTING AND OVERSIZED FAN, MULTI LEVEL SEATING, A CUT STONE PATIO AND PLENTY OF ROOM TO ADD A POOL! BONUS 240 HOOKUP FOR YOUR ELECTRIC CAR IN THE DOUBLE GARAGE! A SHORT WALK AWAY FROM WESTERN UNIVERSITY AND UNIVERSITY HOSPITAL AND 5 MINUTES TO ST JOSEPHS HOSPITAL AND RICHMOND ROW, 1104 THE PARKWAY IS THE IDEAL LOCATION TO LIVE, PLAY, RELAX, REPEAT!! (id:38604)
Royal LePage Triland Realty
414 Wilkins Street
London South, Ontario
Welcome to 414 Wilkins. A rare opportunity in one of South London's most established and well cared for communities.Set within a quiet, tree-lined complex admired for its curb appeal and sense of community, this original owner townhome offers exceptional potential for those with an eye for design. The main level features a bright, functional layout with generous living and dining spaces that flow naturally together. It's the perfect foundation for a modern refresh.While the finishes remain largely original, the home's solid construction and timeless floor plan provide a blank canvas to create something truly special. Upstairs, the spacious primary bedroom includes cheater ensuite access and a private upper terrace - a peaceful spot for morning coffee or evening unwinding. Two additional bedrooms offer space for family, guests, ora dedicated home office.The lower level extends the living space with laundry, storage, and an open area ready to be reimagined as a recreation room. A private fenced yard and attached single-car garage complete the package.Ideally located minutes from shopping, parks, and major amenities, 414 Wilkins is perfect for buyers seeking great bones, a desirable location, and the freedom to make it their own.Condo fees include Water, Snow Removal, Building Insurance and Lawn Care of Common Elements Area. (id:38604)
Prime Real Estate Brokerage
158 Watts Drive
Lucan Biddulph, Ontario
OLDE CLOVER VILLAGE PHASE 5 in Lucan: Executive sized lots situated on a quiet crescent. The STONEGATE model offers 1341 sq ft with 2 bedrooms and 2 bathrooms. Special features include large double garage, hardwood flooring, spacious kitchen with large centre island, quartz or granite tops, 9 ft ceilings, luxury 3 pc ensuite with glass shower, electric fireplace, main floor laundry and large covered front porch. Also offered in a larger 3 bedroom model! Lots of opportunity for customization. Enjoy a country sized covered front porch and the peace and quiet of small town living but just a short drive to the big city. Full package of plan and lot options available. (id:38604)
Nu-Vista Premiere Realty Inc.
287 Highway 24 Road
Norfolk, Ontario
Rural Elegance Meets Practical Living. Discover the perfect blend of charm and functionality on this family sized country property. Set on a spacious lot, this two-story brick and stone residence offers timeless curb appeal with modern comforts. The home features multiple garage bays, a separate workshop building, and a paved driveway ideal for hobbyists, collectors, or entrepreneurs. Inside, you'll find generous living space, abundant natural light, and thoughtful design suited for both family life and entertaining. Whether you're seeking a peaceful retreat or a working homestead, this property delivers. 6 bedrooms with one on the main floor, 4 full bathrooms, huge custom kitchen with island, and dining room seats 14 comfortably. The basement has large windows and separate entrance from the garage for future multi generational living opportunity. Located minutes from Lake Erie and surrounded by Norfolk County's scenic farmland, this is your opportunity to own a slice of Ontario countryside with room to grow. (id:38604)
RE/MAX Centre City Realty Inc.
C - 93 Winniett Street
Woodstock, Ontario
Don't miss out on this fully renovated, 1-bedroom, 1-bathroom basement unit located in a mature, quiet neighborhood close to schools, parks, and quick and easy access to Hwy 401. Features include a bright kitchen with white appliances, modern 4-piece bathroom, bright windows throughout, and in unit washer/dryer. First and last month's rent required. Utilities are in addition to. One parking spot included. Credit and reference check will be conducted. (id:38604)
Royal LePage Triland Realty Brokerage
2397 Meadowlands Way
London North, Ontario
This 4 bedroom, former dream home offers over 4600 sqft. Located in Sunningdale, close to great schools, shopping and amenities. This home was professionally designed and decorated in a timeless French farmhouse style. A stone exterior with black grid windows and shutters adds to the charming curb appeal. The large yard is fenced and landscaped, and it has a stone patio with a gazebo for shade. The main floor layout has soaring open ceilings and separate functional spaces. The Grand living room has 2 storeys of large windows, an oversized gas fireplace feature wall and two large chandeliers. The kitchen offers a separate pantry with additional stove and sink, A storage pantry with glass doors and hand laid tiles. The ample cabinetry is custom made and the Dacor appliances are top of the line. The eat-in kitchen has a generous dinette space with a huge picture window and beamed ceiling. The main floor also has a laundry room and mudroom as well as a separate dining room. The primary bedroom is conveniently located on the main level with access to the yard. A large walk-in closet with built-in shelving offers plenty of storage. The ensuite has a beautiful wood double vanity, a freestanding tub and glass shower. Upstairs offers 3 beautifully decorated bedrooms. Two bedrooms are joined by a large Jack & Jill bathroom. The upper floor also features a spacious family room that is great for yoga or a kids area. The basement is finished with a full bath and a Livingroom that offers a cozy reading nook. There is still another 1600 sq ft of unfinished space in the basement for a family that requires additional bedrooms or living area. This custom home offers a truly rare design and quality, A must see to appreciate the detail and finishes. (id:38604)
Sutton Group - Select Realty
111 Wharncliffe Road N
London North, Ontario
GREAT OPPORTUNITY TO OWN THIS STUDENT RENTAL INVESTMENT PROPERTY! PRIME LOCATION RIGHT ON WHARNCLIFFE ROAD! EASY ACCESS TO PUBLIC TRANSIT AND DIRECT BUS ROUTE TO UWO AND DOWNTOWN LONDON. THIS TWO STOREY DETACHED HOME FEATURES 5 BEDROOMS AND 2 BATHROOMS. THE MAIN FLOOR FEATURES A BRIGHT LAYOUT WITH LARGE WINDOWS, AND HAS MOSTLY HARDWOOD AND LAMINATE FLOORING. FIRST AND SECOND LEVEL EACH FEATURE A 3 PIECE BATHROOM. ALL BEDROOMS ARE SPACIOUS AND NO SIZE BELOW 10 X 10. NO BASEMENT BEDROOMS AND BATHROOMS! THE EXTERIOR OF THE HOME HAS A PRIVATE DRIVEWAY THAT CAN ACCOMMODATE MULTIPLE CARS, HAS A DETACHED GARAGE FOR PARKING OR STORAGE AND A DEEP LOT WITH PLENTY OF ENTERTAINMENT SPACE. THIS IS YOUR CHANCE TO BUY THIS PROPERTY! PERFECT AS A STUDENT OR FAMILY RENTAL OR BUY FOR YOUR SON/DAUGHTER ATTENDING UNIVERSITY. THERE IS ALSO OPPORTUNITY TO ADD VALUE AND IMPROVEMENTS TO THIS HOME TO INCREASE YOUR RETURN EVEN FURTHER! (id:38604)
Century 21 First Canadian Corp
3d - 1820 Adelaide Street
London North, Ontario
Well-established Dough Box Wood Fired Pizza & Pasta franchise located in the growing Stoney Creek - North London area. This restaurant is known for its authentic, customizable wood-fired pizzas and fresh, flavourful pastas, prepared daily using high-quality ingredients in an open-concept kitchen. The business enjoys strong customer satisfaction and repeat clientele. Situated in a high-traffic plaza directly across from the YMCA and surrounded by major brands including LCBO, Dollarama, Dairy Queen, Taco Bell, Mary Brown's, Sunripe Fresh Market, and more. The restaurant is ideal for dine-in and takeout, with strong growth potential. This is a turnkey operation with proven systems in place. A rare opportunity to acquire a successful, established business that offers quality food, loyal customers, and excellent foot traffic in a premium location. (id:38604)
The Realty Firm Inc.
992 Eagle Court
London South, Ontario
Welcome to this affordable and spacious 3-bedroom semi-detached home, ideally located near schools, hospitals, shopping centers, parks, and highways. Move-in ready, this property features a pie-shaped lot with a walk-out to the rear patio from the lower level, overlooking green space. Property features a brand-new furnace and roof shingles replaced in 2021. The finished lower level includes a kitchen and a 3-piece bath, making it perfect for an in-law setup with a separate entrance. (id:38604)
Blue Forest Realty Inc.


