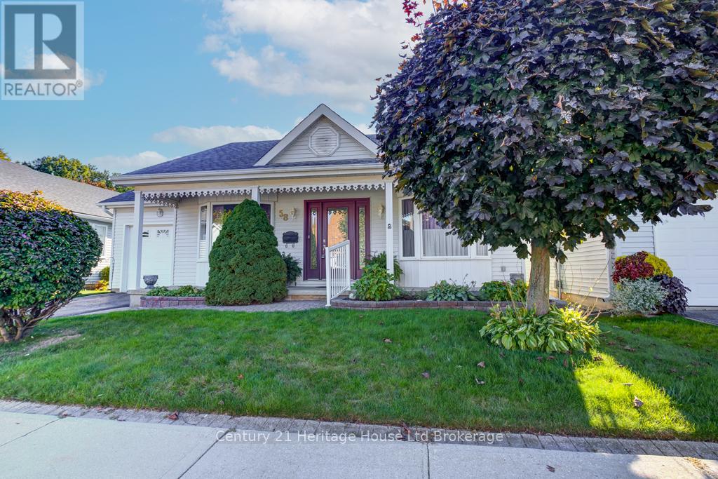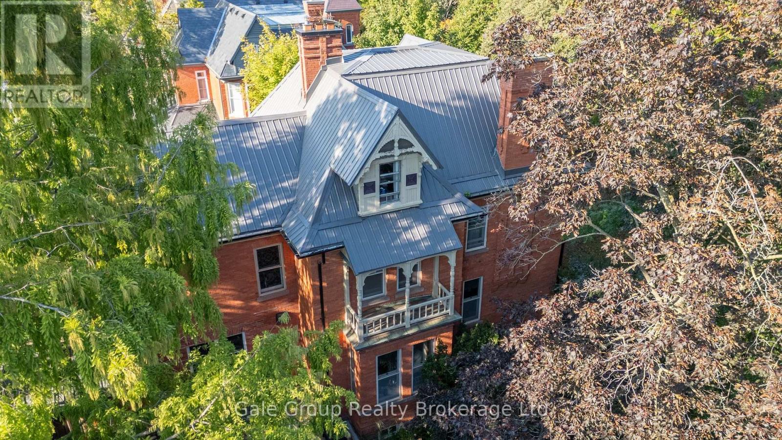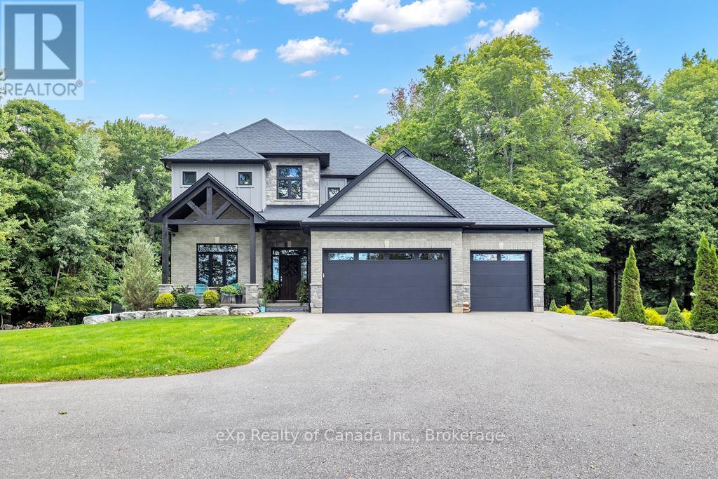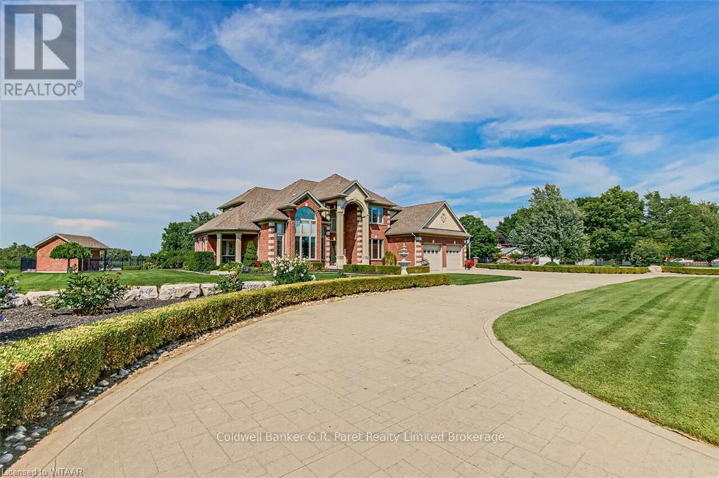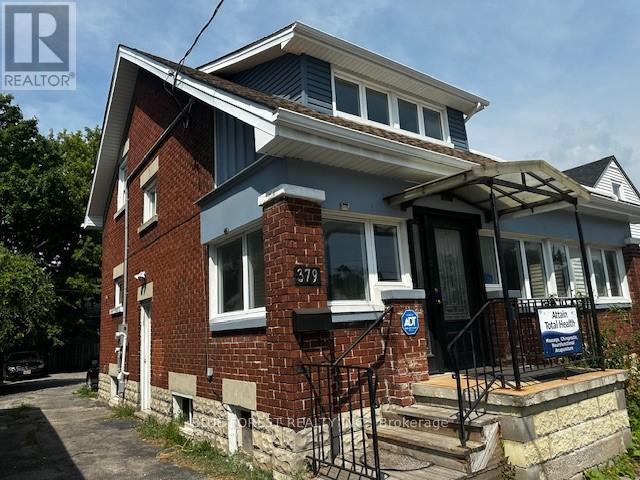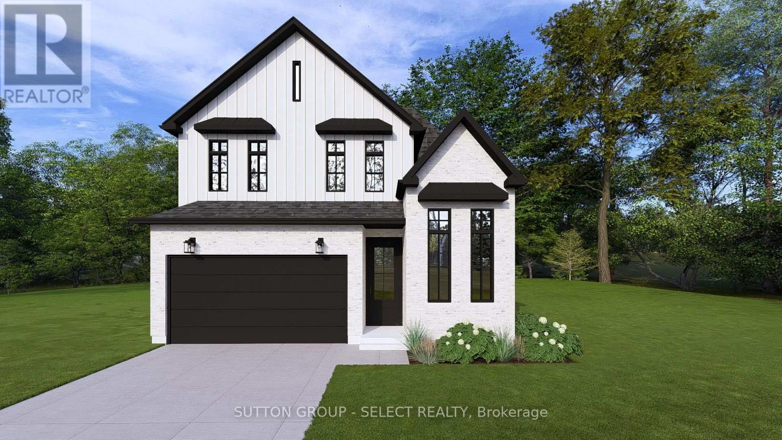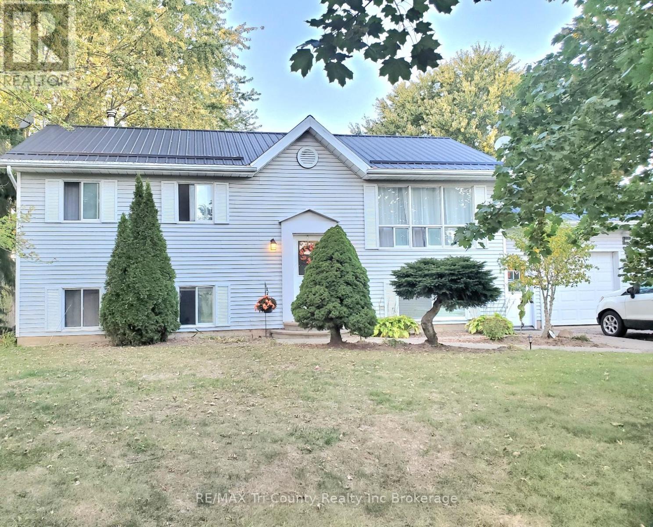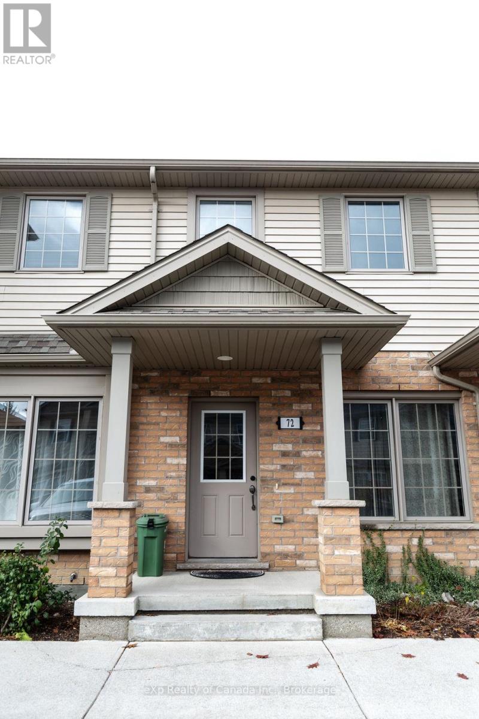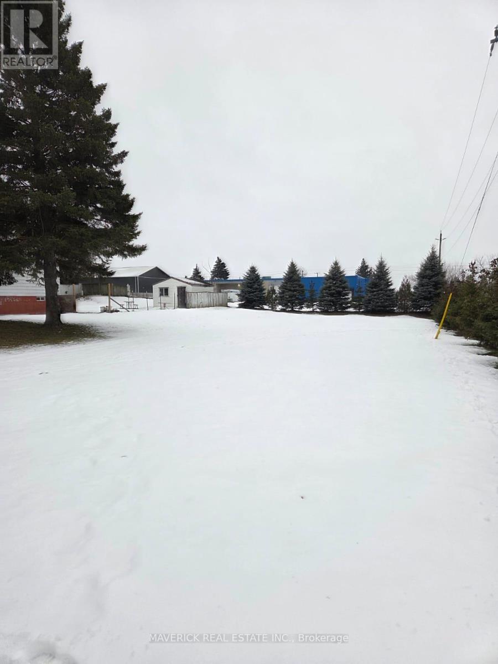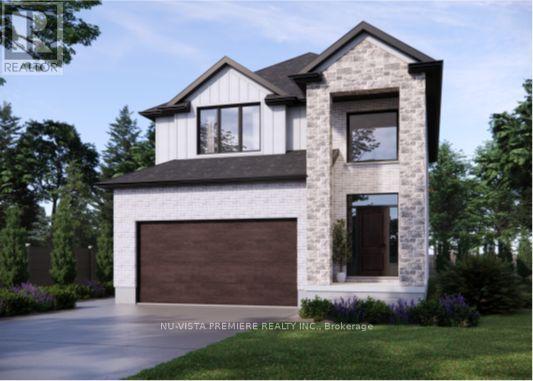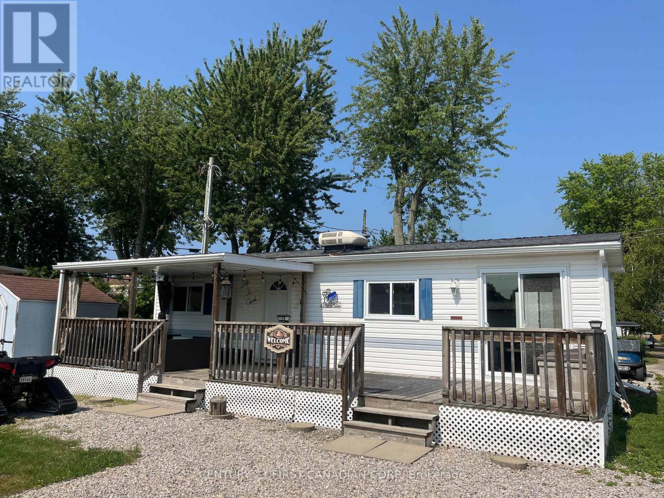58 Wilkins Crescent
Tillsonburg, Ontario
Welcome to this one of a kind customized Sussex Model home with its spacious 1454 Sq. Ft. Walking in you will experience a well maintained home designed with comfort, convenience, retirement life in mind. The main has 2 bedrooms, primary ensuite, main bathroom, dining room, remodeled kitchen has lots of windows giving it an amazing place for your entertaining needs or everyday lifestyle. New appliances included with the home are Fridge, Washer, dryer, water softener, and air conditioner. Then take a wander onto a landscaped resin deck, complete with an electric awning. Sit, relax and l guarantee it will put a smile in your day. Basement has the ability to accommodate guests, family or loads of storage to hold all those worldly treasures. Do not miss out on this beautiful home which is truly waiting for you to make it yours and call it home, plus see what it and the community has to offer. Buyers to pay a one-time transfer fee of $2,000. plus an annual fee of $640. payable on closing to Hickory Hills Residents Association. (id:38604)
Century 21 Heritage House Ltd Brokerage
105 Vansittart Avenue
Woodstock, Ontario
A true gem among gems on the most prestigious street in Woodstock, this remarkable century home blends historic charm with modern comfort. This one-of-a-kind residence is being offered for sale, an opportunity as rare as the home itself. Lovingly cared for by only four families in over 125 years, this home carries with it a legacy of stewardship, preservation, and pride of ownership. Step inside and be transported by the craftsmanship of a bygone era. Original 125-year-old doors, floors, and millwork preserve the history and character of this grand home, offering a warmth and authenticity impossible to replicate. The updated kitchen is the perfect balance of contemporary convenience and period style, seamlessly fitting into the homes character. All rooms are finished with many original elements showcasing its contribution to local history. With all plumbing and electrical systems upgraded, this home delivers peace of mind alongside its timeless beauty. Offering over 4,600 sq. ft. of finished living space, 7 bedrooms and 3.5 bathrooms, every room is thoughtfully maintained to highlight its history while providing space for modern family living. Families have gathered here for generations and enjoyed so many precious moments, you can feel the history and warmth. Nestled just one block from two parks and close to many city amenities, the setting is as perfect as the home itself. Surrounded by mature vegetation including 1 of only 2 Dawn Redwood trees in the entire city. Words truly cannot fully and accurately describe the feel and allure of this amazing home, it is a MUST SEE! (id:38604)
Gale Group Realty Brokerage Ltd
104 Norfolk County 13 Road
Norfolk, Ontario
Discover this breathtaking custom-built family home, perfectly set on a private acre lot and crafted in 2018 with every detail in mind. Offering 4+1 bedrooms, 3.5 baths, and a triple car garage, this home combines luxury, function, and family-friendly charm. Step inside to a bright open-concept main floor where a chef-inspired kitchen steals the show with high-end appliances, island with granite counter and seating, and tiled backsplash. Gather in the sun-filled dining area or cozy up in the living room by the gas fireplace while enjoying stunning views of your private, treed backyard. Hickory hardwood floors flow throughout, with a convenient main floor laundry, executive office, and stylish powder room rounding out the space. Upstairs, retreat to the luxurious primary suite with exposed beams, a spa-like 5-piece ensuite with claw foot tub and rain shower, plus a massive walk-in closet. Three additional bedrooms include a unique secret passage connecting two rooms - an instant favourite for kids - alongside a beautiful 5-piece bath with granite countertops. The finished lower level offers endless possibilities with a spacious rec room (wired and plumbed for a wet bar), 3-piece bath, and an extra bedroom. Built-in speakers, stereo equipment, and a premium security system bring convenience and peace of mind. Outdoors is just as impressive - professionally landscaped with armour stone, sprinkler system, triple asphalt driveway, backup generator, covered deck, and inviting front patio. With plenty of room to add a pool or shop and direct access to a private nature trail, this property is the perfect blend of luxury and lifestyle. Don't miss your chance to call this extraordinary home yours! (id:38604)
Exp Realty Of Canada Inc.
56170 Heritage Line
Bayham, Ontario
Occupying a private 1.5 acre gated estate is a 5,200 sq.ft. custom built residence as glamorous as any in Elgin County. This compound was designed with entertaining in mind & was built for the entire family. The lush property creates a dream like sense of privacy & seclusion. After arriving at the estate, one immediately notice the wrought iron fencing, power gates, custom landscaping, impressed concrete drive & walkways. Upon entering through the front door into this magnificent residence you can?t help but notice the impressive front foyer with 18' ceilings, tile floors & custom spiral staircase. The front living room offers a ?barrel vaulted? ceiling & huge gas fp. The home boast many floor to ceiling window walls which seemingly erase any boundary between indoors & out. The gourmet cherry kitchen with center island, corner pantry, stainless appliances & quartz counter tops is massive in scale. The formal dining rm with custom mouldings opens onto a covered porch. A sunken family room is strategically placed off the kitchen. Moving upstairs you will find the owners area through private double doors. This hotel-like suite is fit for a queen. The bright master boasts an intimate fireplace with attached ensuite bath. Twin sinks, soaker tub & huge glass shower make this the ultimate escape. Completing this space is a full walk-in closet. Three additional bedrooms can be found on this level with large closets and 5pc. washroom. The lower level is completely finished with a large open area recreation/games room & another 3pc. bathroom. Step outside this home and discover many outdoor sitting areas & extensive gardens A rear yard oasis with 20'x40' salt water pool, detached pool house & 3pc. bath is surrounded by interlock patios and gardens. To the East of the lot and through a private gate is a 40'X32' heated brick shop with infloor heat & 2pc. bath. Just too many features to list in this exceptional residence! Come see for yourself the best that Bayham has to offer. (id:38604)
Coldwell Banker G.r. Paret Realty Limited Brokerage
Upper - 379 Wharncliffe Road S
London South, Ontario
Cozy one bedroom unit conveniently located on Wharncliffe Road South. Offered at $1,375 per month which includes heat, hydro and parking. One bus will take you to UWO. It's walking distance to Wortley Village, the grocery store, drug store, restaurants and many more amenities. Call today for your private showing before it's gone! (id:38604)
Blue Forest Realty Inc.
1906 Fountain Grass Drive
London South, Ontario
Welcome to The Brimley, an exceptional two-storey residence thoughtfully designed by award-winning Legacy Homes, located in the highly sought-after community of Warbler Woods. Offering 2466 sq ft of beautifully curated living space, this home seamlessly blends timeless elegance with modern functionality. The open-concept main floor showcases 9' ceilings, 8' doors, large windows, engineered hardwood, custom millwork, linear gas fireplace and private study. A contemporary kitchen impresses with quartz countertops, custom cabinetry, a generous island with seating and walk-in pantry. Step outside to the covered patio, perfect for hosting gatherings or relaxing evenings. Upstairs, you'll find 4 spacious bedrooms, 2 full bathrooms, and a conveniently located laundry room. The unfinished basement offers future development potential to suit your lifestyle. Situated close to top-rated schools, shopping, dining, parks and trails. The Brimley will be ready to welcome its new owners this Spring! (id:38604)
Sutton Group - Select Realty
5 Rosemarie Boulevard
Norfolk, Ontario
This charming and well-maintained property offers the perfect combination of comfortable living, modern convenience, and beautiful outdoor space. Located on a spacious 0.82-acre lot that backs onto an open field, this home delivers peaceful surroundings with the practicality and features desired by todays homeowner. The main floor features a warm and inviting open-concept design that seamlessly connects the kitchen and living room areas, making it perfect for both everyday living and entertaining guests. The adjoining living room serves as a cozy gathering area where family and friends can relax together, enjoying the views of the front yard or unwinding after a long day. Downstairs, the home continues to impress with a mostly finished basement offering excellent additional living space. This level includes a third bedroom and a modern 3-piece bathroom with ceramic tile flooring, providing a private and comfortable area for overnight guests or extended family members. The sale of the property also includes negotiable appliances, giving prospective buyers flexibility to discuss what works best for their lifestyle and needs. Outdoor living is one of this property's true highlights. A lovely deck off the back patio invites you to enjoy morning coffee, family barbecues, or quiet evenings surrounded by nature. Steps from the deck lead down to a large, beautifully backyard that provides plenty of room for outdoor activities, gardening, or simply soaking in the tranquility of the open field beyond. This property represents a rare opportunity to own a home where functionality meets peaceful living an ideal setting for creating memories, enjoying year-round comfort, and embracing a lifestyle that values space, nature, and convenience. (id:38604)
RE/MAX Tri-County Realty Inc Brokerage
72 - 3320 Meadowgate Boulevard
London South, Ontario
Welcome to 3320 Meadowgate Boulevard, Unit #72 - a bright and stylish two-bedroom condo nestled in one of South London's most convenient and growing communities. This well-maintained home offers a spacious, open-concept layout filled with natural light and features not one, but two private balconies, perfect for morning coffee or evening relaxation. The kitchen offers plenty of cabinetry, stainless steel appliances, and a generous eat-in area with walkout to the second balcony. The living room is warm and inviting, ideal for entertaining or unwinding after a long day. The primary and second bedrooms are both well-sized, with the main bath conveniently located between them, along with in-suite laundry for everyday ease. Enjoy peace of mind with a well-managed condo corporation and low condo fees. Located close to schools, parks, bus routes, and shopping - including White Oaks Mall - plus quick access to Highway 401 for easy commuting. Whether you're a first-time buyer, downsizing, or investing, this home offers the perfect combination of comfort, convenience, and community. Add this move-in-ready condo to your must-see list! (id:38604)
Exp Realty Of Canada Inc.
10 Glenn Avenue
Ingersoll, Ontario
Welcome to an exceptional family-friendly opportunity on the south side of Ingersoll! This generous 66' x 100' building lot is perfectly situated ina quiet, desirable subdivision, an ideal canvas to design and build the home your family has always dreamed about. Enjoy a prime location witheasy access to parks, schools, and major commuter routes, including the 401, making commuting to London or Woodstock a breeze. Whetheryou're planning your forever home or your next investment, this lot offers the perfect blend of tranquillity and convenience! (id:38604)
Maverick Real Estate Inc.
840 Gatestone Road
London South, Ontario
POND LOT! The OPAL model with1665 sq ft of Luxury finished area BACKING onto pond. Very rare and just a handful available! JACKSON MEADOWS, southeast London's newest area. This home features a grand two storey foyer. Quality built by Vander Wielen Design & Build Inc, and packed with luxury features! Choice of granite or quartz tops, hardwood floor on the main floor and upper hallway, Oak stairs, 9 ft ceilings on the main, deluxe "Island" style kitchen, 2 full baths upstairs including a 5 pc luxury ensuite with tempered glass shower and soaker tub and main laundry. The kitchen features a massive centre island and looks out on to a tranquil pond, making it an ideal place to call home. Large lot 37.81ft x 107.92 ft lot backing onto pond and across the street from protected woods. NEW $28.2 million state of the art public school just announced for Jackson Meadows with 655 seats and will include a 5 room childcare for 2026 school year! This home is to be built and photo is of similar model. SPECIAL BONUS: 5 pc appliance package valued at $7500. Included in all homes purchased between January 1st and February 28th 2026. See listing agent for details. (id:38604)
Nu-Vista Premiere Realty Inc.
310 - 735 Deveron Crescent
London South, Ontario
This 3 bedroom, 1.5 bathroom end unit is located on the top floor and will not disappoint you! Step inside to the spacious foyer with large hall closet, to your right you will find the upgraded white kitchen, tile backsplash and under cabinet lighting which is flows through to the open concept dining room and living room which boasts a gas fireplace feature wall and direct access to your East facing balcony for that morning sun, pot lights and laminate flooring throughout, while the bathrooms feature ceramic tiles, all three bedrooms are a generous size with closet savers for lots of storage and organization, beautifully upgraded bathrooms, in unit laundry and a storage room, Ductless Central Air (2020), water is included. Desirable Pond Mills location with direct access to pool, easy access to the highway, hospital, shopping, buses and schools. **Please note that photos are from previous listing, condition is the same. (id:38604)
The Realty Firm Inc.
13 St. Lucia Lane
Bluewater, Ontario
Dreaming of a beachside getaway or the perfect spot to relax in retirement? Location is key and this gem is just minutes from Grand Bend and Bayfield, offering an affordable escape only steps from a beautiful private beach. This 2-bedroom property is located in a resident-owned community providing mobile home and park model sites and services combining comfort, convenience, and a friendly atmosphere. Inside, you'll love the open-concept family room and kitchenette with bright windows, fresh paint, new flooring, and updated cabinets and countertops. Carpet-free and thoughtfully designed with plenty of storage and a full bathroom. Step outside to enjoy the large deck partially covered for shade and open to the sun for relaxing afternoons. The property also features a storage shed, firepit area, and ample parking. Currently used as a 3-season retreat, year-round use is possible. Seasonal Fee: $2002.46 | Water Fee: $70 (seasonal) | Taxes: $173.06 (2025 ) | Annual Septic Upgrade: $1,500/year for 8 years (3 years paid). Bonus move in ready with all furniture included. (id:38604)
Century 21 First Canadian Corp


