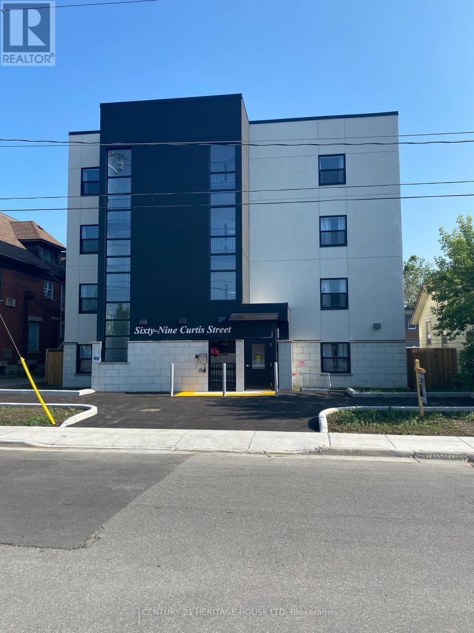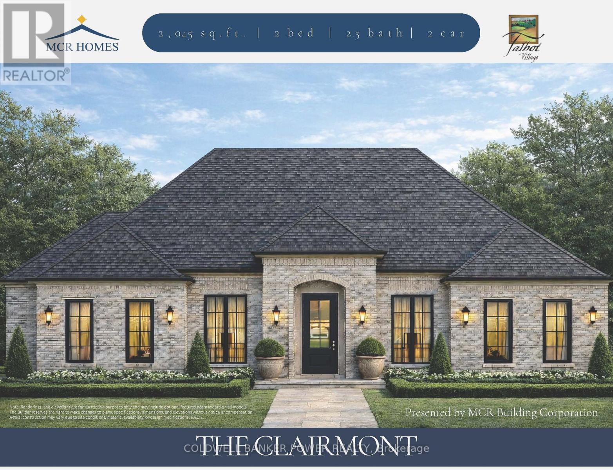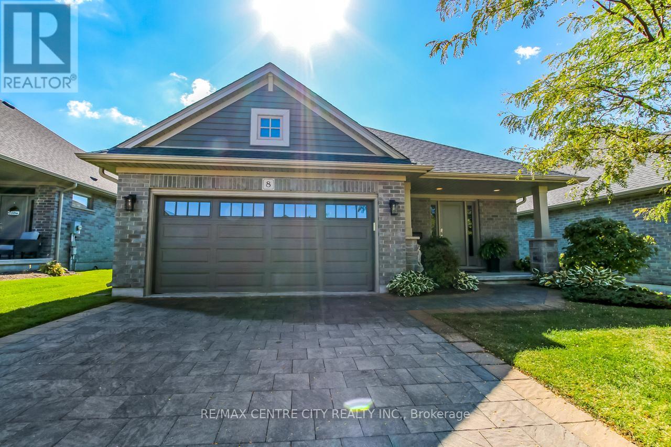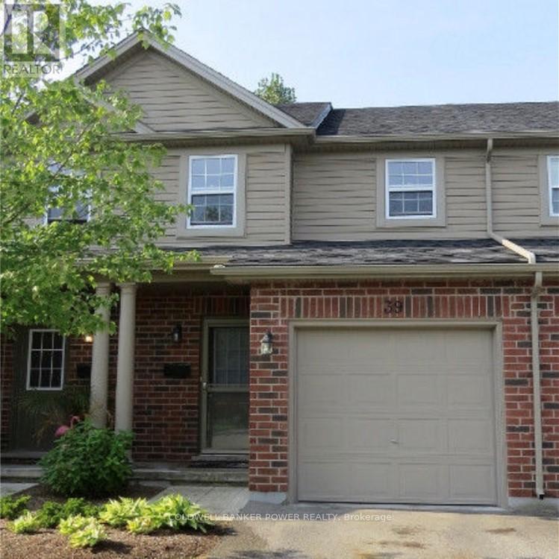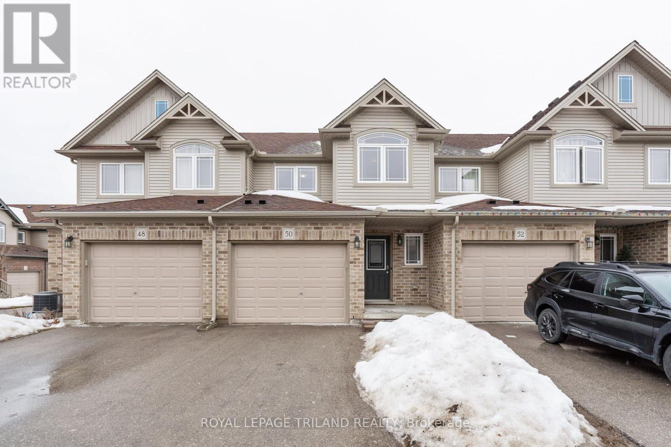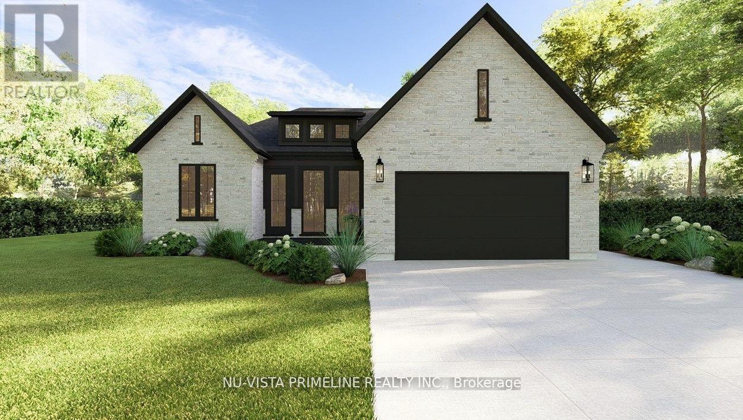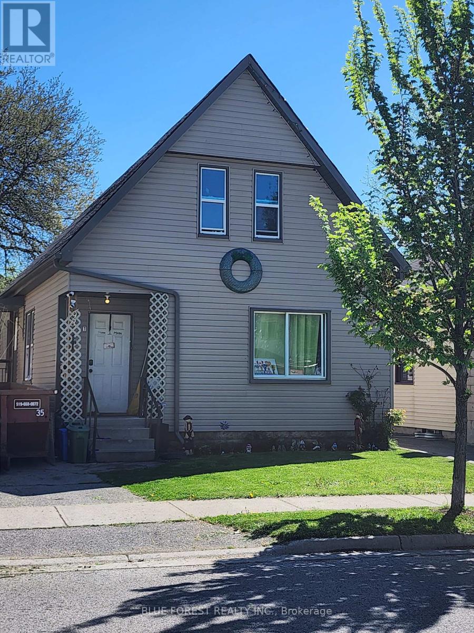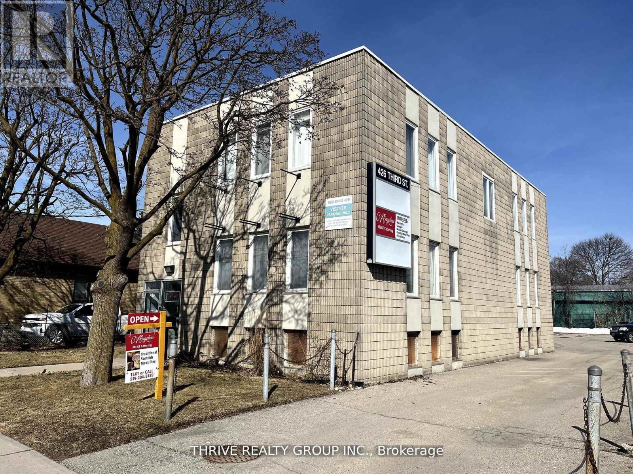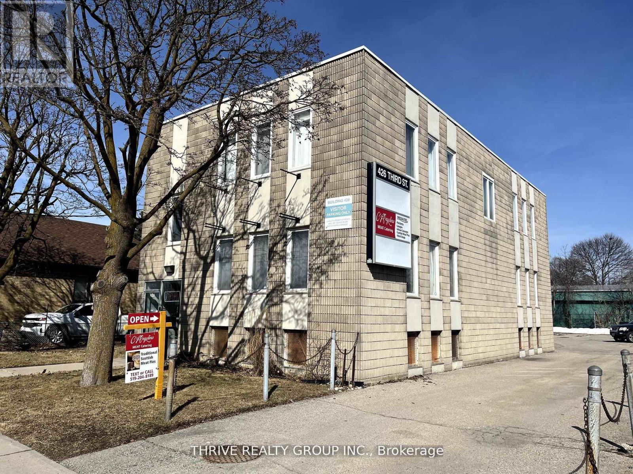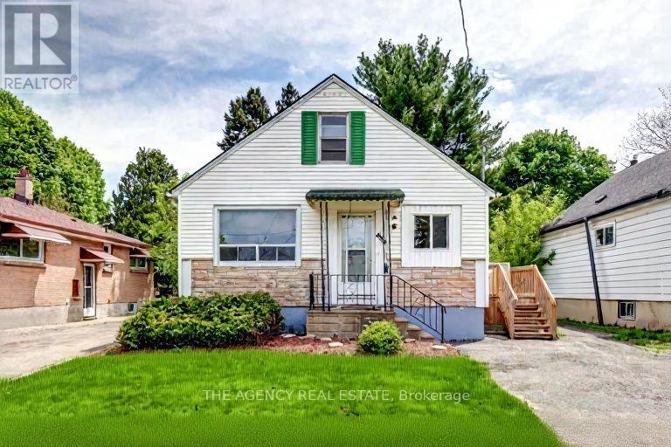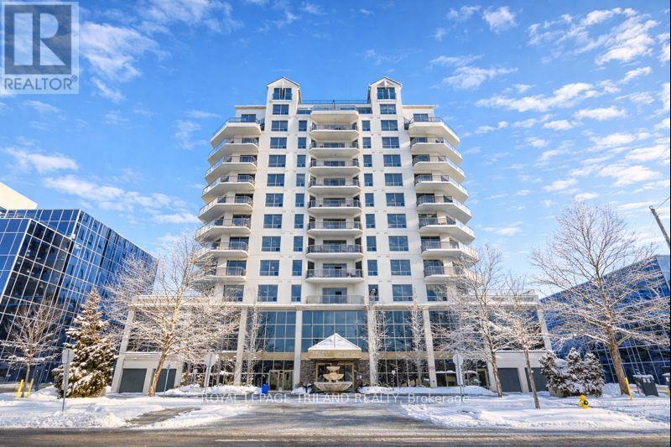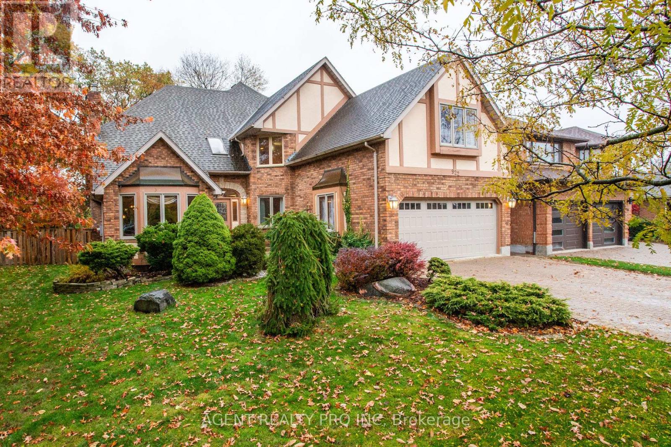302 - 69 Curtis Street
St. Thomas, Ontario
One Month FREE!! This building is centrally located, on a bus route, close to downtown for shopping, grocery store and parks. Heat, Hydro, Water A/C and parking are included in the lease. The Kitchen includes a stainless steel Refrigerator, Stove, Dishwasher, Microwave and Quartz Counter Tops The Bedrooms and Livingroom have modern circulating fans. This building offers an elevator, controlled entrance with video monitoring, on site management, laundry, additional storage and parking available. Rental Applications must be completed prior to all showings. Minimum of 24 Hours Notice required for all showings. (id:38604)
Century 21 Heritage House Ltd
6381 Jack England Drive
London South, Ontario
Welcome to The Clairmont, a thoughtfully designed bungalow by MCR Homes, set on a premium corner lot backing onto a quiet pathway in Talbot Village Phase 7. This elegant, lot-specific design is exclusive to Jack England Drive and cannot be replicated elsewhere in the subdivision. The home features a striking traditional Old English-inspired elevation, with timeless brickwork, refined brick soldier coursing, and detailed masonry surrounds at the windows and entry, creating a warm and classic street presence. Offering 2,045 sq ft on the main floor, the layout balances openness with privacy. Designed as a 2-bedroom plus den, the den can easily convert to a third bedroom if desired. The secondary bedroom and den are positioned toward the front of the home, ideal for guests, a home office, or flexible living. The primary suite is privately located at the rear, separated by a gracious vestibule and designed as a true retreat with a generous bedroom, walk-in closet, and well-appointed ensuite. A nearby full bath serves the secondary bedroom. The main living area opens to a bright family room and kitchen with views of the rear yard and pathway, enhanced by 9-foot ceilings throughout the main floor. A functional mudroom, main-floor laundry, and attached two-car garage complete the home. Built by MCR Homes, known for their healthy, well-considered standard specifications, this is a rare opportunity to secure a refined bungalow on one of Talbot Village's most desirable and limited lot offerings. Contact for more floorplan options available with MCR Homes (id:38604)
Coldwell Banker Power Realty
8 - 234 Peach Tree Boulevard
St. Thomas, Ontario
Welcome to this beautifully maintained detached brick bungalow condo located in the quiet, well-managed Southpoint Condominium Communities. Built by the trusted local builder Hayhoe Homes, this charming residence offers 2+1 bedrooms, 3 bathrooms, and the convenience of main-floor living close to parks, schools, and shopping. Step inside to a spacious foyer with a large closet, a 2-piece powder room, and a mudroom/laundry room with inside access to the attached double-car garage. At the heart of the home is a bright open-concept kitchen, dining, and living area, featuring vaulted ceilings, a cozy gas fireplace, and large windows that fill the space with natural light. The kitchen is equipped with granite countertops, a breakfast bar, cooktop with retractable counter top downdraft range hood, and built-in oven ideal for entertaining or everyday living. From the dining area, walk out to your covered patio, overlooking a beautifully landscaped shared courtyard a peaceful place to relax or host guests. The built-in lawn sprinkler system keeps the exterior lush and low-maintenance.The spacious primary suite features a walk-in closet and a private 4-piece ensuite. A second main-floor bedroom offers flexibility as a guest room or home office.The fully finished basement expands your living space with a large recreation room featuring an electric fireplace, a third bedroom with California shutters, a full 3-piece bathroom, and a generous utility/storage room perfect for a future gym, hobby area, or games room. Enjoy the freedom of a freehold-style home with all the low-maintenance benefits of condo living. This is a fantastic opportunity for downsizers, retirees, or anyone seeking a quiet, turnkey lifestyle in a well-built, thoughtfully designed home. (id:38604)
RE/MAX Centre City Realty Inc.
39 - 1059 Whetherfield Street
London North, Ontario
Fantastic rental in a neighbourhood that's great for kids and has an amazing school zone. This immaculate condo is well kept by these conscientious landlords. 1 year lease with rent check and references within the last 90 days provided to listing agent. Families only per condo rules. Call for further information. (id:38604)
Coldwell Banker Power Realty
50 - 1220 Riverbend Road
London South, Ontario
Welcome to Unit 50, 1220 Riverbend Road, an exquisite modern townhouse condominium in Warbler Woods West. The kitchen and dining area gleam with quartz countertops and upscale stainless-steel appliances. This unit features an open-concept design, with wide hallways and inviting living spaces. The kitchen includes a generous island and an eat-in dining area. The second floor boasts three bedrooms, including a primary suite with an ensuite bathroom. Also on the second floor are a four-piece bathroom and the convenience of an upstairs laundry. An ideal option for first-time homebuyers and young families, conveniently located near all that West Five and Byron have to offer, with excellent schools and abundant amenities right at your doorstep. (id:38604)
Royal LePage Triland Realty
186 Timberwalk Trail
Middlesex Centre, Ontario
Welcome to this stunning One Floor Bungalow, 2 plus 2 bed room Home by Legacy Homes, soon to start building and should be completed by the end of March 2026. A beautiful exterior with brick and stucco that catches the eye of all who drive by. This home has a total finished area of 2941 sq ft (1739 main and 1202 lower) of total luxury. 9 ft ceiling on the main floor throughout plus 10 ft ceilings in the Great Room and dining area. Hardwood and ceramic through the entire main floor and luxury wide plank flooring throughout finished area in the basement. The kitchen is of a beautiful, European style with a walk in pantry, centre island, quartz counters, wide open to eating area and great room with gas fireplace and built-ins on either side. Loads of windows across the back and front of this home. Large primary bed room with stunning ensuite with glass shower and stand alone soaker tub, 2 sink vanity with quartz counters and also a big walk-in closet. Second bedroom is of a good size, separate from primary with a large closet and a full bath nearby. Open concept dining and study area as you walk in. Open staircase leading to wide, open rec room 26 ft by 22 ft which is great for large gatherings. 2 more bedrooms and one full bath in lower and extra high basement ceilings which is grand. This is a very well laid out home on a quiet crescent in a fantastic area minutes to London. Legacy Homes has other layouts and designs but is also a complete custom builder that can make your ideas of your new home come true. Other lots to choose from. Legacy has a one floor home to show presently which is almost finished being built. Note: pictures shown are from a previous home and may have differences from the home currently being built.Limited lot (id:38604)
Nu-Vista Primeline Realty Inc.
98 Inkerman Street
London East, Ontario
Currently used as a Triplex and located on a quiet street in East London close to public transit route, Tim Horton's, green space and both Elementary & Secondary schools. All 3 units have separate access and separate hydro meters. 3 bedroom unit on main, 1 bedroom unit up and a bachelor unit at the rear. Long private single driveway and a detached single car garage. Front and upper units occupied, month to month, and rear bachelor unit is now vacant. (id:38604)
Blue Forest Realty Inc.
Main - 426 Third Street
London East, Ontario
1,866 sq ft of recently renovated main floor space available. Unit contains 2 individual offices, a large open concept common area, and 2 washrooms. Large windows provide an abundance of natural light throughout the space. Property includes ~32 parking spaces located at the rear and 2 outdoor green spaces that can be used as a break area. Leasing at $14/sq ft + $10/sq ft (TMI) and utilities (hydro and water). 2nd floor unit (1,866 sq ft) also available with opportunity to lease both floors. (id:38604)
Thrive Realty Group Inc.
Upper - 426 Third Street
London East, Ontario
1,866 sq ft of recently renovated 2nd floor office space available. Unit contains 3 individual offices, 2 large conference rooms, a common area with kitchenette, and 2 washrooms. Large windows provide an abundance of natural light throughout the space. Property includes ~32 parking spaces located at the rear and 2 outdoor green spaces that can be used as a break area. Leasing at $14/sq ft + $10/sq ft (TMI) and utilities (hydro and water). Main floor unit (1,866 sq ft) also available with opportunity to lease both floors. (id:38604)
Thrive Realty Group Inc.
489 Salisbury Street
London East, Ontario
Live Upstairs, Rent Downstairs! Turnkey East London Home w/ Fully Finished Granny Suite &Income Potential. Discover comfort and cash flow at 489 Salisbury Street! This updated 3+1 bed,2 bath home features a bright self-contained lower suite with a private entrance perfect for family, guests, or rental income. Enjoy a spacious main floor with a modern kitchen and two bedrooms, a versatile loft upstairs, and a stylish lower suite with kitchenette and full bath. Outside offers a private backyard, patio, shed, and ample parking. Located on a quiet ,tree-lined street near downtown, Fanshawe College, parks, and transit. Ideal for first-time buyers or investors move in or rent out right away! Lower level bathroom will be finished upon a completion date. Appliances to be installed for closing. (id:38604)
The Agency Real Estate
1202 - 250 Pall Mall Street
London East, Ontario
Welcome to penthouse living on the 12th floor, offering 1,591 sq. ft. of open-concept space with spectacular views. This suite features a well-appointed kitchen with granite countertops, ample cabinetry, a functional island and a spacious dining area. The living room, with beautiful California Shutters, opens onto an expansive balcony. This fantastic floor plan includes two generous bedrooms plus a cozy den. The primary bedroom boasts a walk-in closet and a 4-piece ensuite with glass shower and separate bathtub. A large second bedroom is conveniently located next to a 3-piece bath. Additional highlights include hardwood flooring, a large in-suite laundry/storage room and two underground parking spaces. Enjoy exceptional condominium amenities, including a fitness room, common room with pool table, movie room and a guest suite. The monthly condo fee includes heat, water, hydro and building insurance! All of this is set in a prime downtown location, just steps from Victoria Park, outstanding restaurants, and fantastic shopping. (id:38604)
Royal LePage Triland Realty
922 Country Club Crescent
London South, Ontario
RARE OPPORTUNITY!!! BACKING ONTO THE HIGHLAND GOLF COURSE!! **INGROUND POOL*** ! Lovely gem nestled in the peaceful and family-friendly Highland area. This home is perfectly situated on a quiet crescent, backing onto the Highland Golf and Country Club! This is a quiet neighborhood with tree-lined streets and homes full of mature charm. This location offers easy access to downtown, highways, scenic trails, parks, and other amenities - all within a quick drive or just a short walk away. Fantastic, well maintained 2-story, 4 bedroom, 3.5 bathroom home with finished basement, offering 3,120 sq ft above ground and approx 710 sq ft in lower level of finished living space! The private backyard with mature trees, huge deck and a pool creates the perfect setting for entertaining family and friends and relaxation. The gate at the back of the fence leads directly onto the golf course! The main level of this home is thoughtfully designed, featuring a generously sized, eat-in updated kitchen with stainless steel appliances and plenty of counter space. The main level also boasts a large formal dining room, ideal for hosting special occasions, a formal living room with a gas fireplace, family room with a wood-burning fireplace, a convenient laundry room with direct access to the double car garage, as well as a large office and a 3 pc bathroom. The second level offers a full guest bathroom and 4 oversized bedrooms, including a primary bedroom featuring an upper balcony that overlooks the beautiful, treed backyard and the pool as well as a massive ensuite bathroom. The fully finished lower level offers a rec/play room, a spacious games room and a powder room. The improvements include : roof - 2015 (with 35 yr shingle warranty), about 75% of windows replaced in 2024, furnace - 2020, AC - 2022, pool liner - 2017, kitchen 2013, dishwasher - 2023, rest of appliances 2013. This home is a gem! All measurements approximate and to be verified by a buyer. (id:38604)
Agent Realty Pro Inc


