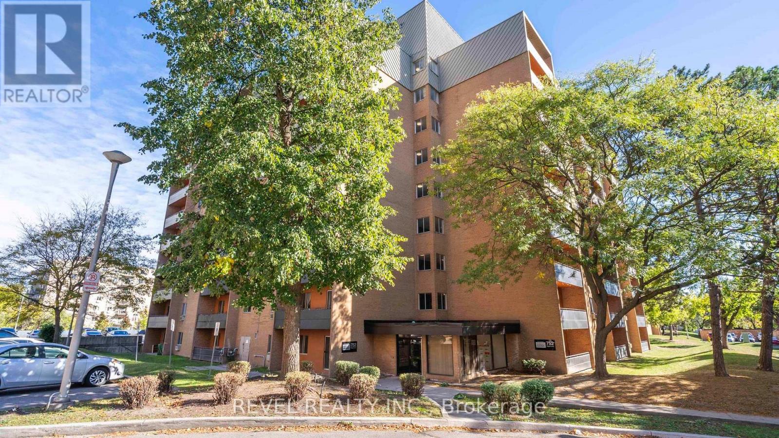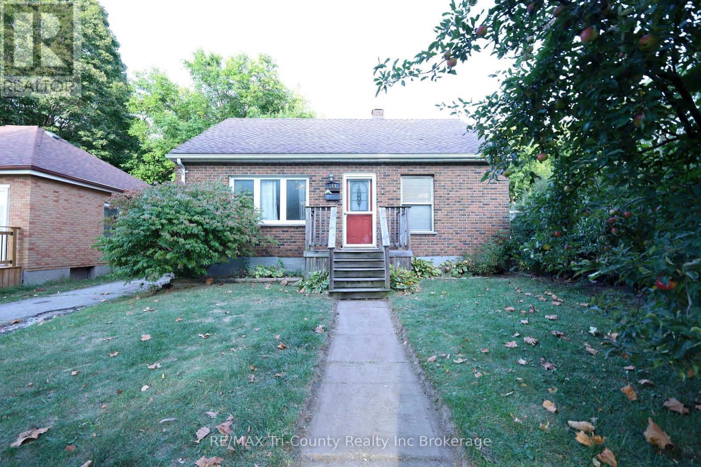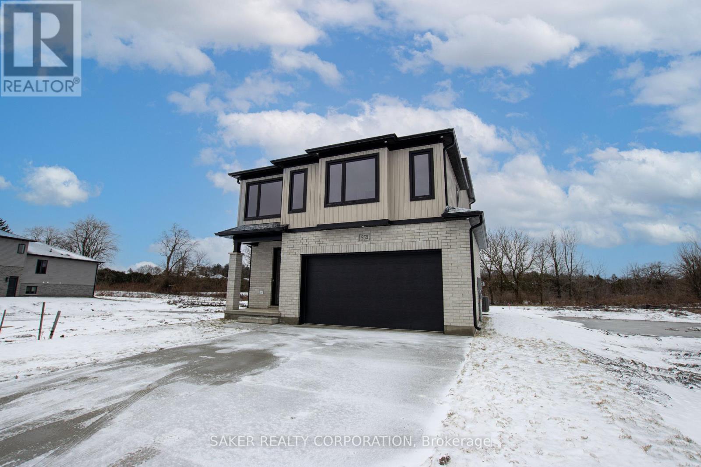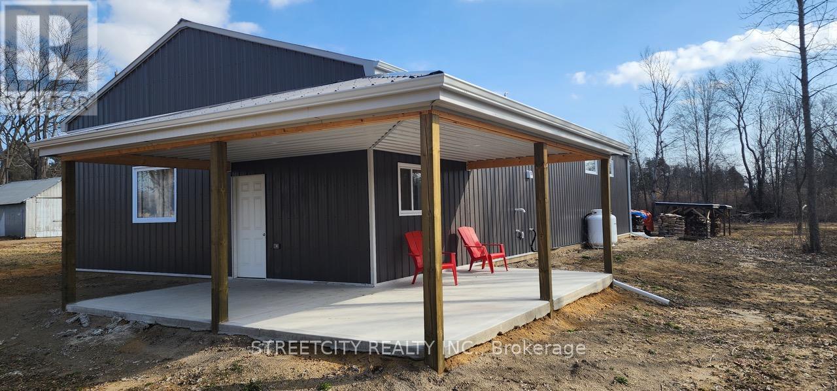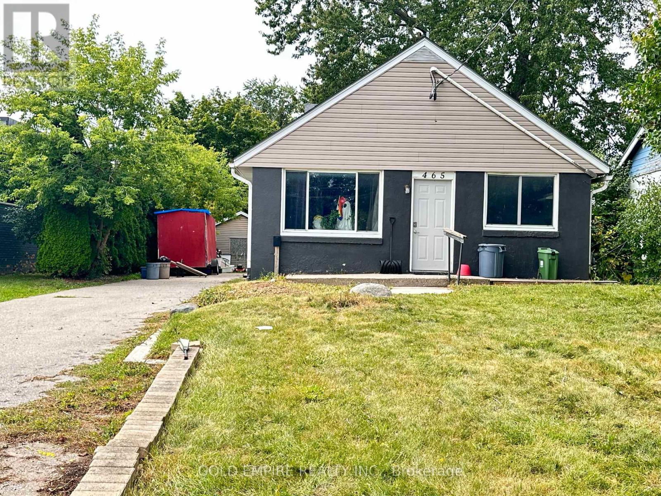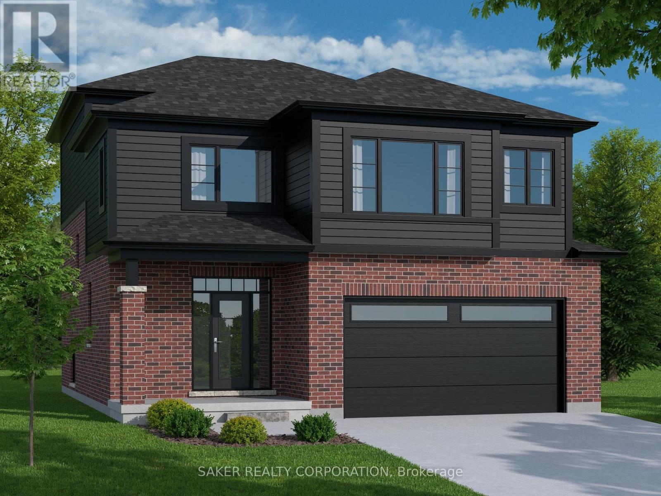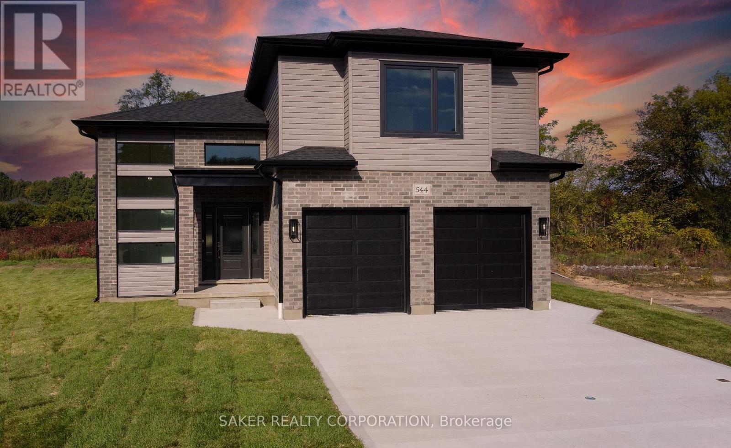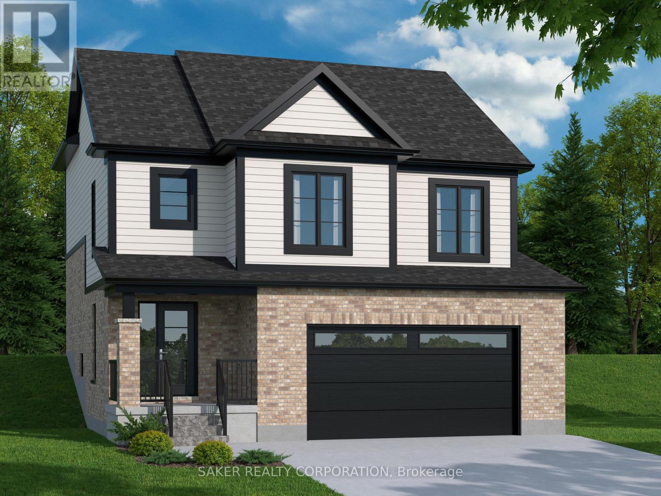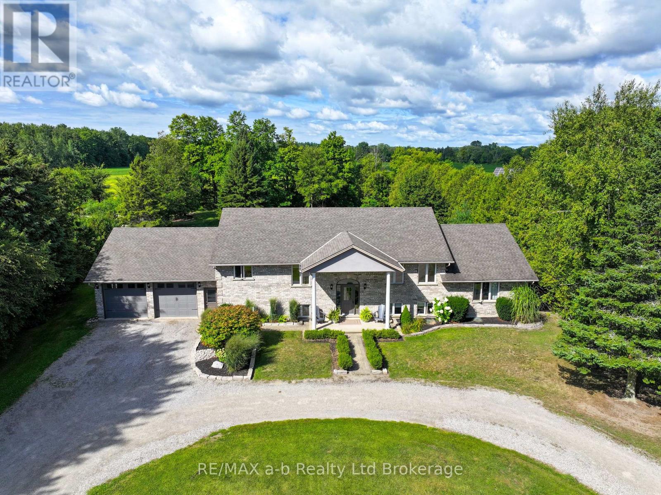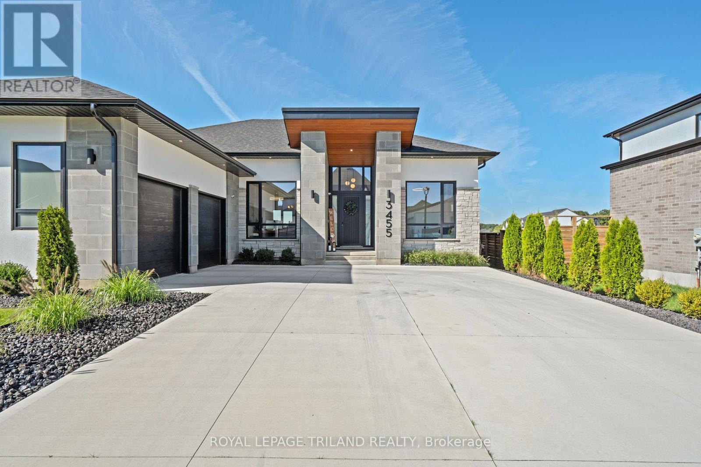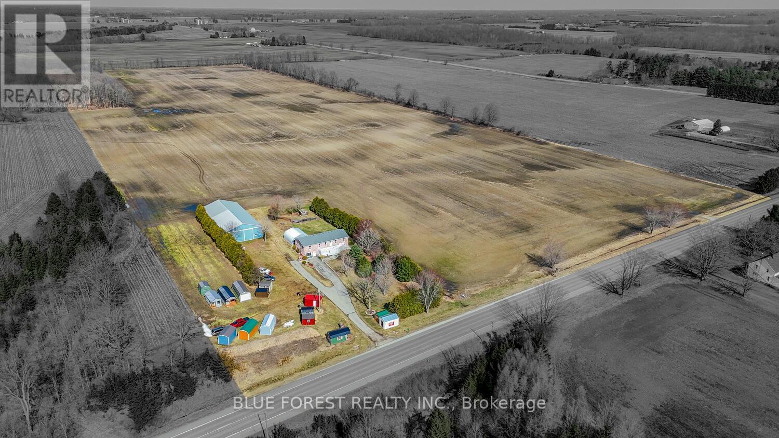1570 Beaverbrook Avenue
London North, Ontario
This spacious, upscale, recently built home offers an exceptional living experience with convenient access to public transit, including a quick bus route to Western University (UWO). The property is ideally located near major shopping centres, restaurants, and well-known retailers such as Sobeys, Costco, Tim Hortons, and nearby automotive dealerships. The home features generously sized bedrooms and an abundance of bathrooms, including a large primary bedroom with a private ensuite. The impressive living room and dining areas create an inviting and elegant atmosphere, perfect for comfortable everyday living. Multiple full-sized refrigerators provide ample food storage for residents.Tenants may enjoy the convenience of a private bathroom or minimal sharing with only one other occupant. The property is fully furnished with high-quality, tasteful furnishings and includes modern utilities such as high-speed Wi-Fi, bi-weekly professional cleaning, and regular lawn maintenance.This residence is ideal for those seeking a premium living environment that combines luxury, comfort, and outstanding value. (id:38604)
Century 21 First Canadian Corp
809 - 752 Kipps Lane
London East, Ontario
Welcome to this affordable and conveniently located apartment condo in the heart of North London. This bright and functional unit offers an excellent opportunity for first-time buyers, students, or investors seeking reliable rental potential. Inside, you'll find a practical layout with a comfortable living area, a spacious bedroom, and large windows that bring in plenty of natural light. The private balcony provides a great spot for morning coffee or unwinding at the end of the day. One of the biggest advantages of this location is the easy access to major bus routes, making commutes to Western University, Fanshawe College, and downtown a breeze. Outdoor lovers will appreciate being just steps from the Thames River with its scenic walking trails, parks, and green space. Whether you're looking to get into the market, downsize, or add an income-producing property to your portfolio, this condo offers exceptional value in a central, connected location. (id:38604)
Revel Realty Inc.
164 Fellner Avenue
London East, Ontario
Perfect Starter Home in Prime London Location! Welcome to this charming 2-bedroom, 1-bath home, an ideal choice for first-time buyers! Offering 840 sq ft of bright, above-grade living space, this cozy property is located within walking distance to shops, parks, schools, and more, with quick access to the 401 for easy commuting. Enjoy a private driveway, a fully fenced large backyard, perfect for gatherings around the fire pit or relaxing on the deck. The lower level features a finished bonus room, previously used as a bedroom, with new flooring and fresh paint in parts of the home just move in and make it your own! Don't miss your opportunity to own a well-located, affordable home in a family-friendly neighbourhood. (id:38604)
RE/MAX Tri-County Realty Inc Brokerage
536 Regent Street
Strathroy-Caradoc, Ontario
MOUNT BRYDGES (TO BE BUILT) " THE BEACH" 1,884 sq. ft. | 3 Bed | 3 Bath | 2-Car Garage Welcome to Timberview Trails in Mount Brydges, proudly built by Banman Developments! Introducing The Beach bright and modern 2-storey home offering 1,884 sq. ft. of beautifully designed living space with 3 bedrooms, 3 bathrooms, and a spacious 2-car garage. The main level features an open-concept layout with 9 ceilings and engineered hardwood flooring throughout. The kitchen showcases custom cabinetry by Casey's Creative Kitchen and elegant quartz countertops, also included in all bathrooms for a cohesive, upscale finish. The private primary suite is thoughtfully separated and features a luxury ensuite with a massive walk-in closet perfect for relaxing in style. The lower level offers nearly 9 ceilings and oversized windows, providing plenty of natural light and great potential for future development. With Banman Developments, premium upgrades are included no extra costs for the high-end features you want. Check out our spec sheet for the full list of exceptional finishes that come standard. *(pictures of Previous build with upgrades) (id:38604)
Saker Realty Corporation
29771 Zone Road
Chatham-Kent, Ontario
BUSINESS-INVESTOR OPPORTUNITY / OILFIELD FOR SALE. WELCOME TO FAIRFIELD OILFIELD, ONE OF THEREMAINING HERITAGE OILFIELDS IN PRODUCTION. THIS IS A SHARE PURCHASE FOR 100% OF COMPANYOWNERSHIP. IMPROVEMENTS INCLUDE, NEW 32X64 DRIVE-SHED(2023) WITH CENTRAL AIR,KITCHEN,LAUNDRY,OFFICES AND WORKSHOP, 10 REDONE AND RESTORED OPERATIONAL WELLS PRODUCING OVER 150 BARRELS OFOIL EACH MONTH, WITH 30 WELLS IN TOTAL ON LAND, 700 SQ FT HOME, NEW WATER/OIL SEPARATOR (2023),SEE DOCUMENTS FOR MORE INFO. (id:38604)
Streetcity Realty Inc.
465 Second Street
London East, Ontario
Rare opportunity to own a spacious bungalow on a 45.11 x 150.79 ft lot, ideally located within walking distance to Fanshawe College. This income-generating property features two self-contained units: the upper level offers 3 large bedrooms, a bright living room, separate laundry, and is currently rented for $2,050/month. The lower unit includes two private entrances, a full kitchen, bathroom, laundry, two bedrooms (one with a walk-in closet), an additional room suitable as an office or third bedroom, and a generous living area with oversized windows; existing tenants pay $1,700/month and are willing to stay. The deep backyard and existing structure present potential for an additional unit, making this an excellent opportunity for investors, first-time buyers, students, or families seeking strong rental income and future growth potential. (id:38604)
Gold Empire Realty Inc.
534 Regent Street
Strathroy-Caradoc, Ontario
MOUNT BRYDGES (TO BE BUILT) "The Walnut" 2,070 sq. ft. | 3 Bed | 3 Bath | 2-Car Garage Welcome to Timberview Trails in Mount Brydges, proudly built by Banman Developments! Introducing The Walnut a beautifully designed 2-storey home offering 3 spacious bedrooms, 3 bathrooms, and a 2-car garage. Enjoy a bright, open-concept main floor with 9 ceilings and engineered hardwood flooring throughout. The chef-inspired kitchen features custom Casey's Creative Kitchens cabinetry and quartz countertops, which extend to all bathrooms for a seamless, upscale finish. Upstairs, the private primary suite offers a luxury ensuite and an impressive walk-in closet your perfect retreat. The lower level features nearly 9 ceilings and oversized windows, offering natural light and future finishing potential. With Banman Developments, upgrades come standard quality craftsmanship and premium finishes are included throughout. Be sure to check our spec sheet for the full list of high-end features already built in * (Int picture of model) home) (id:38604)
Saker Realty Corporation
530 Regent Street
Strathroy-Caradoc, Ontario
Welcome to The Oak, a beautifully designed 1,837 sq. ft. two-storey home offering 3 bedrooms and 3 bathrooms, complete with a spacious 2-car garage and a modern, open-concept layout. The main floor features 9' ceilings and engineered hardwood flooring throughout, creating a bright and welcoming living space ideal for everyday living and entertaining. The kitchen is finished with custom Casey's Creative Kitchens cabinetry and quartz countertops, with matching quartz surfaces carried through all bathrooms for a cohesive, high-end finish. The private primary suite provides a relaxing retreat with a luxury ensuite and expansive walk-in closet. Downstairs, the lower level offers nearly 9' ceilings and oversized windows that allow for abundant natural light, enhancing the home's flexibility and future potential. Optional Secondary Residence: Add a fully finished lower-level secondary suite featuring 9'+ ceilings for $150,000-an excellent option for multi-generational living or rental income. With Banman Developments, upgrades come standard-no hidden costs, just exceptional craftsmanship, thoughtful design, and lasting quality. *(Photos shown are of the model home and a previous build featuring the optional secondary residence.) (id:38604)
Saker Realty Corporation
532 Regent Street
Strathroy-Caradoc, Ontario
MOUNT BRYDGES (TO BE BUILT) The Douglas 1,794 sq. ft. | 3 Bed | 3 Bath | 2-Car Garage Welcome to Timberview Trails by Banman Developments! Discover The Douglas a bright and spacious 2-storey home featuring 3 bedrooms, 3 bathrooms, and an attached 2-car garage. Enjoy an open-concept main floor with 9 ceilings and engineered hardwood throughout. The kitchen shines with custom Casey's Creative Kitchens cabinetry and quartz countertops, also found in all bathrooms. Upstairs, the private primary suite boasts a luxury ensuite and a massive walk-in closet. The lower level, with nearly 9 ceilings and large windows, is ready for your future finishes. With Banman, upgrades come standard premium features throughout, no extras needed! View our spec sheet for a full list of inclusions. *(pictures of model home) (id:38604)
Saker Realty Corporation
812213 Base Line
Norwich, Ontario
First time on the market, this raised bungalow in Hawtrey just outside of Otterville, Norwich and Delhi, is an excellent home for your family! With a circular driveway out front, double car garage, large back yard with a hot tub, fire pit, stone patio and landscaping all overlooking west toward the sunset an open farm land! The main floor of this home has the kitchen, dining, living room, laundry with bathroom, plus another full bathroom between three bedrooms plus a primary bedroom with an ensuite and walk in closet. The basement is mostly finished with a rec room and a fireplace, plus another bright bedroom that is used as an office. The basement leads up into the oversized garage. This home has lots of room inside and out! (id:38604)
RE/MAX A-B Realty Ltd Brokerage
3455 Grand Oak Crossing
London South, Ontario
Welcome to this exceptional, high-end bungalow nestled in one of South London's Silverleaf Estates. This meticulously designed 2+2 bedroom, 3-bathroom home combines luxurious finishes, thoughtful upgrades and seamless living, creating the perfect space for both entertaining and everyday comfort. Step inside and be immediately impressed by the open-concept layout, where natural light floods the space, highlighting the flawless details and superior craftsmanship. The main floor boasts a spacious living room featuring a cozy gas fireplace, creating a warm and inviting atmosphere with floor to ceiling windows and grandious window coverings. The gourmet kitchen is a chefs dream, outfitted with top-of-the-line Fisher and Paykel appliances, custom cabinetry, a sleek bar fridge, and ample counter space for meal preparation. The adjoining dining area is perfect for hosting family gatherings or intimate dinners. Retreat to the master suite, a true sanctuary, complete with a walk-in dream closet and a spa-like en-suite bathroom offering a luxurious soaking tub, glass-enclosed shower, and double vanities. An additional bedroom, a full bathroom, and a den ideal for a home office or library complete the main floor. Downstairs, the fully finished basement extends the living space with two additional bedrooms, a third full bathroom, and a large recreational area, perfect for relaxing or entertaining. Outside, the sprawling deck is an entertainers paradise, offering plenty of space for alfresco dining, relaxation, and enjoying the beautifully landscaped surroundings. The fully fenced yard ensures privacy and security, while the in-ground sprinkling system keeps the lawn lush and green with minimal effort. Additional features include a large double car garage, concrete driveway, built-in security system, and a host of other thoughtful touches throughout the home. (id:38604)
Royal LePage Triland Realty
22120 Talbot Road
West Elgin, Ontario
**SEVERANCE and SALE OF 50 ACRES Bush/Workable POSSIBLE** Extraordinary 52.5-acre farm! Expansive property offers approximately 47 acres of productive, workable land with Normandale Sandy Loam soil. 3 acres of mixed Carolinian bush provides a peaceful natural retreat and abundant wildlife. The home is a spacious, brick Raised Ranch built in 1997, approximately 3000 sq/ft of living space. It features a versatile 3 + 1 bedroom layout with 2 bathrooms, providing ample room for a growing family or guests. The main level boasts beautiful hardwood flooring throughout, a large open-concept kitchen, and a dining/living area ideal for both family gatherings and entertaining. The full finished basement includes an in-law suite/granny suite/apartment, offering independent living space with its own laundry, perfect for extended family or rental opportunities. An updated forced air gas furnace and central air system (2020), Updated roof (2020) and a 200 Amp breaker panel provide modern conveniences, while municipal water enhances the propertys ease of living. Laundry facilities are conveniently located on both the upper and lower levels. The attached garage has been converted into a spacious family room, office or exercise area, providing even more functional living space. Outside, you'll find impressive outbuildings. The expansive shop (48x112) with 13-foot ceilings, concrete floors and 100-amp hydro is perfect for all your projects or hobbies and currently generates income as indoor storage. The detached garage (20x28) with hydro and concrete floors provides additional space for vehicles or equipment. Just a 4-minute drive to world-class fishing at Port Glasgow and less than 10 minutes to the 401, this property offers the perfect balance of rural tranquility and easy access to major amenities. Whether youre looking for an agricultural property, a multi-family home, or simply a beautiful place to live, this farm offers endless possibilities. (id:38604)
Blue Forest Realty Inc.



