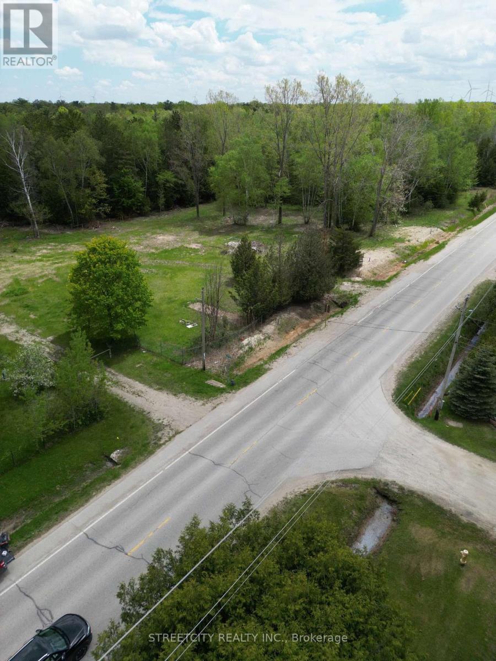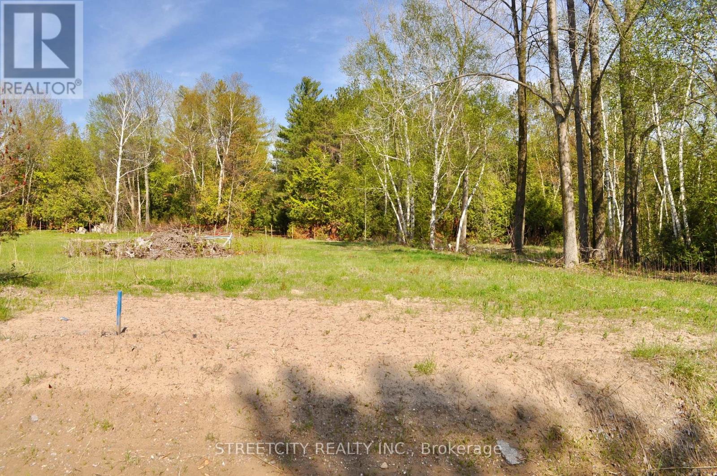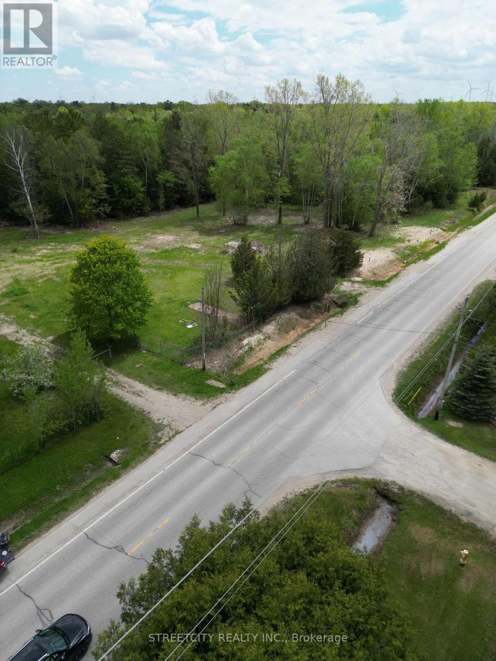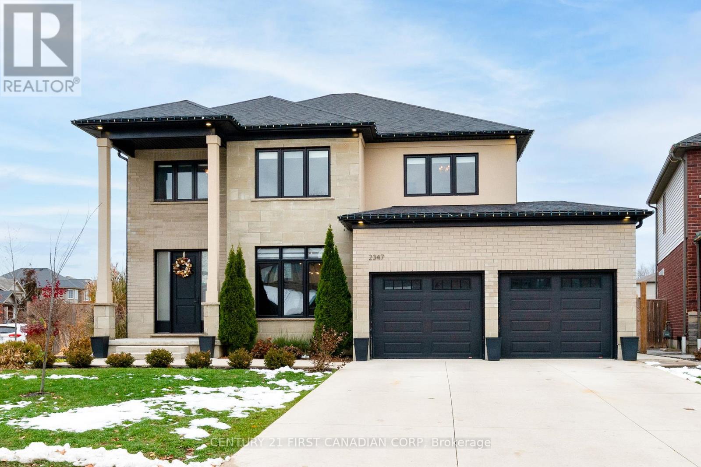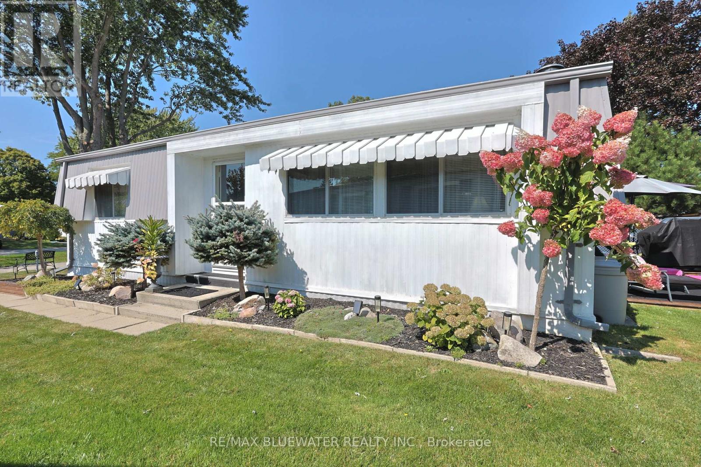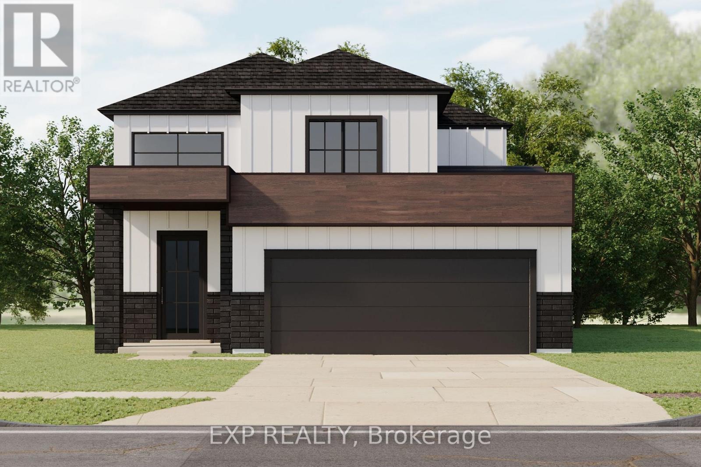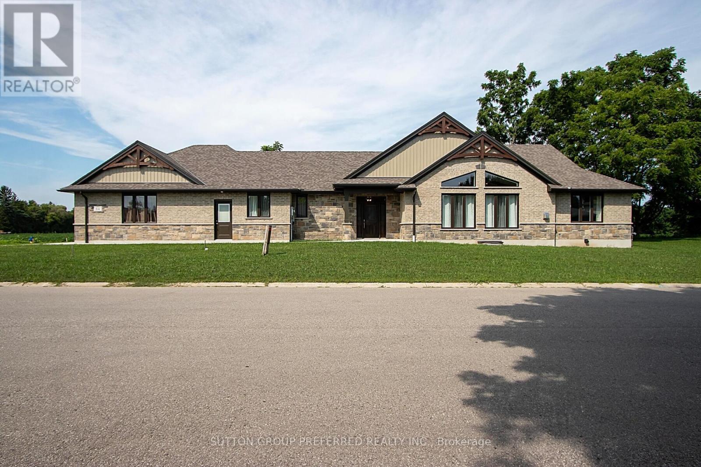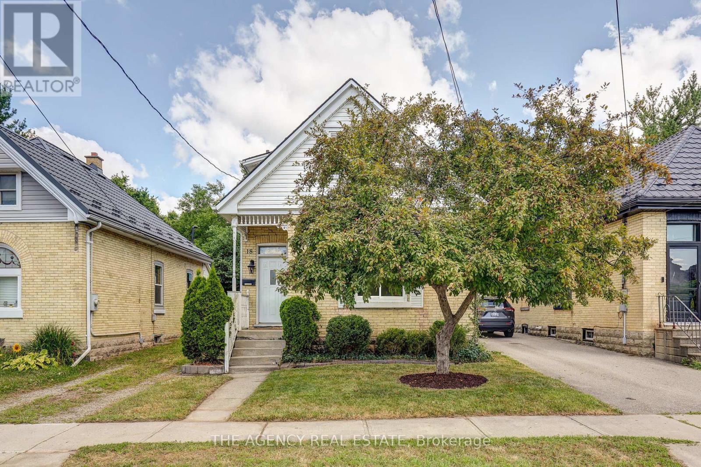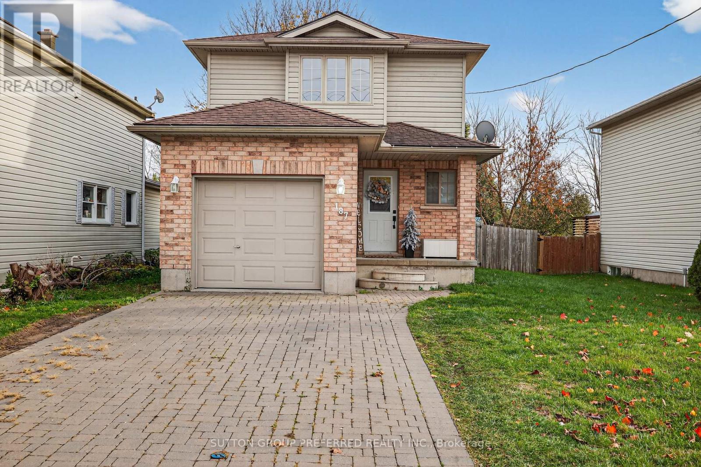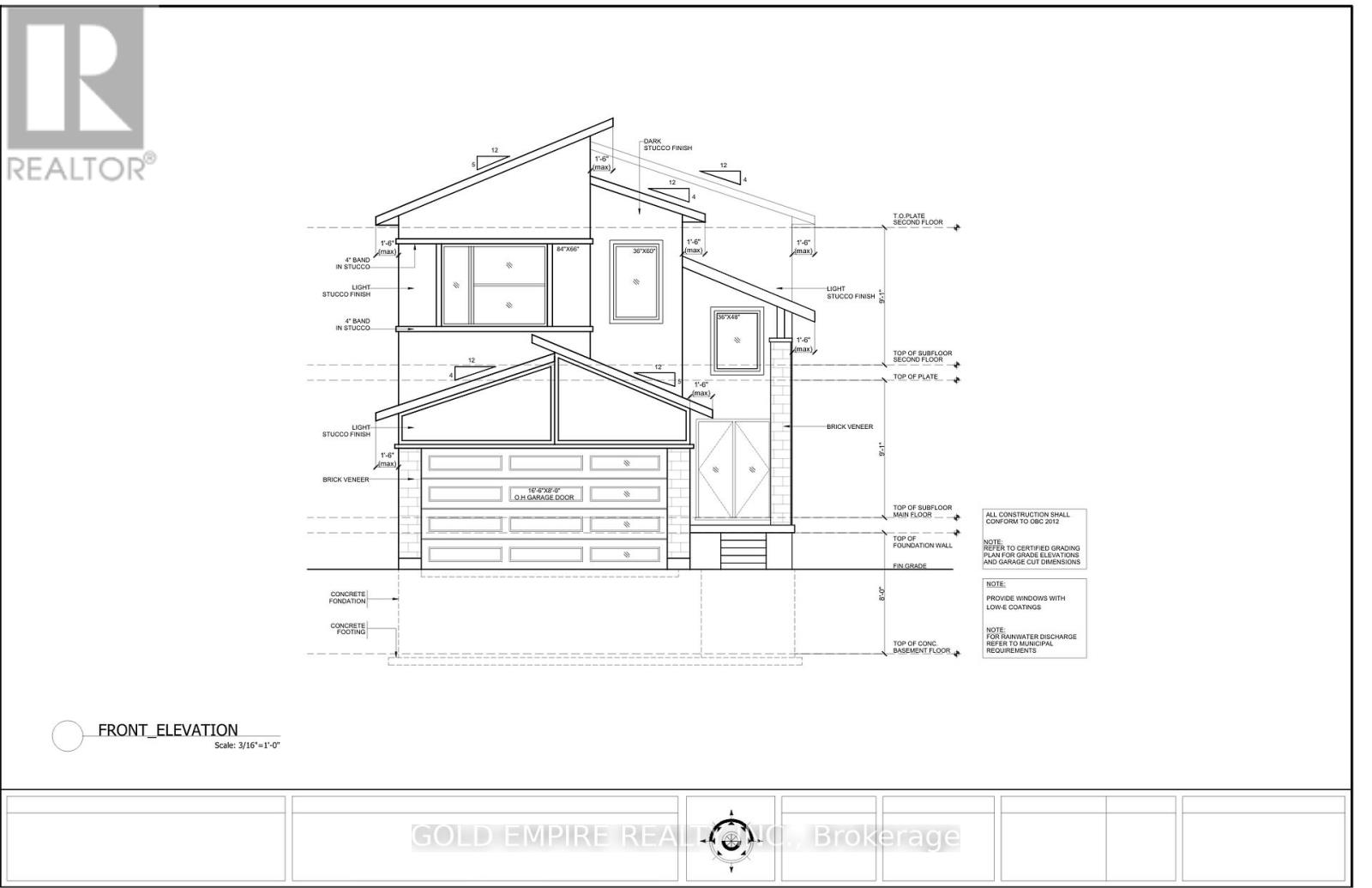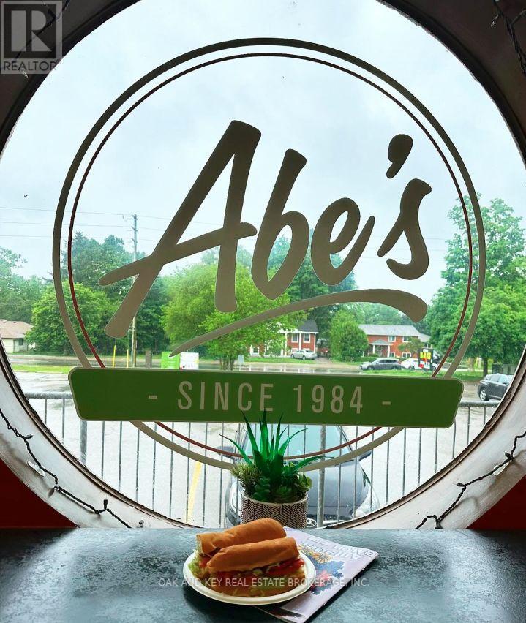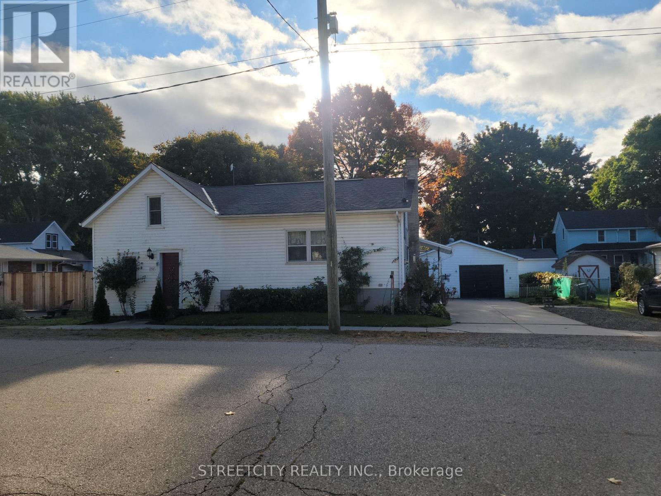Part 2 W. Ipperwash Road
Lambton Shores, Ontario
Vacant Residential Lot Steps from Lake Huron in Ipperwash. Don't miss this rare opportunity to own a vacant residential building lot just a short walk from the stunning shores of Lake Huron. Whether you envision a year-round home or a seasonal cottage retreat, this lot offers the perfect canvas for your beachside dream. Located in beautiful Ipperwash, the property backs onto a peaceful conservation area, providing a natural, serene setting. Extensive groundwork has already been completed to support future development, including: Grading plan, Stormwater management plan, Hydrogeological and geotechnical study report,Septic system design, Water connections established at each lot and Environmental impact study. Taxes are not yet assessed. A development agreement is still to be registered on title. Let your imagination take the lead - start planning your build today in this sought-after lakeside community. (id:38604)
Streetcity Realty Inc.
Part 4 W. Ipperwash Road
Lambton Shores, Ontario
Steps from Lake Huron Build Your Dream Cottage or Home! Here's your chance to secure a vacant residential building lot just moments from the pristine beaches of Lake Huron. Nestled in the charming lakeside community of Ipperwash, this lot backs onto a protected conservation area - ideal for those seeking tranquility and nature. Extensive pre-construction work has already been completed, including:Grading and stormwater management plans, Hydrogeological and geotechnical studies, Environmental impact study, Septic design, Water services connected at the lot line, Survey available. Property taxes have not yet been assessed. Development agreement to be registered on title.Create your perfect escape in this peaceful lakeside setting! (id:38604)
Streetcity Realty Inc.
Part 5 W. Ipperwash Road
Lambton Shores, Ontario
Vacant Residential Lot Steps from Lake Huron in Ipperwash. Don't miss this rare opportunity to own a vacant residential building lot just a short walk from the stunning shores of Lake Huron. Whether you envision a year-round home or a seasonal cottage retreat, this lot offers the perfect canvas for your beachside dream. Located in beautiful Ipperwash, the property backs onto a peaceful conservation area, providing a natural, serene setting. Extensive groundwork has already been completed to support future development, including: Grading plan, Stormwater management plan, Hydrogeological and geotechnical study report,Septic system design, Water connections established at each lot and Environmental impact study. Taxes are not yet assessed. A development agreement is still to be registered on title. Let your imagination take the lead - start planning your build today in this sought-after lakeside community. (id:38604)
Streetcity Realty Inc.
2347 Yellowbirch Court
London North, Ontario
Welcome to this stunning custom Everleigh Homes Inc. built 2-storey home offering over 4,250 sq. ft. of complete finished living space on a quite cul-de-sac designed with families in mind, this property features 4 spacious bedrooms and 3.5 full bathrooms, blending luxury, comfort, and functionality. The main level showcases a breathtaking great room with 20-foot ceilings, bright, oversized windows, and a floor-to-ceiling ceramic tile fireplace that creates a dramatic yet inviting centre piece. The open-concept kitchen offers modern finishes and plenty of space for entertaining. Upstairs, a large second floor laundry room is adjacent to the primary suite which features a spa-inspired ensuite and walk-in closet, while the fully finished basement includes a large Rec-room and a full bathroom-perfect for guests or a home gym. Sitting on a massive corner lot, the home boasts a large backyard ideal for kids and family gatherings. Located within the new St. Gabriel's school district and walking distance to Sir Arthur Currie Public School, this property offers the best in location, space, and quality craftsmanship. Experience luxury living in one of north London's most desirable neighbourhoods-this home truly has it all! (id:38604)
Century 21 First Canadian Corp
208 Biltmore Drive
South Huron, Ontario
Welcome to 208 Biltmore Drive, Grand Bend in the 55+ leased land adult community of Grand Cove Estates! Situated on a private cul-de-sac offering beautifully landscaped gardens. Deck offers privacy and space to relax outside with room for lots of patio furniture. This Pinery Model allows for lots of natural light throughout and updated laminate flooring throughout living space. Kitchen is just off the dining area and offers door to back deck for easy access for BBQ season. Living room with wood fireplace makes for a cozy feeling even during the colder months. This floorplan allows for spacious primary bedroom, second bedroom/den/office and full four piece bathroom with jetted tub! Grand Cove Estates is a 55+ land lease community located in the heart of Grand Bend. Grand Cove has activities for everybody from the heated saltwater pool, tennis courts, woodworking shop, garden plots, lawn bowling, dog park, green space, nature trails and so much more. All this and you are only a short walk to downtown Grand Bend and the sandy beaches of Lake Huron with the world-famous sunsets. Monthly land lease fee of $865.52 includes land lease, access to all amenities and taxes. (id:38604)
RE/MAX Bluewater Realty Inc.
208 Merritt Court
North Middlesex, Ontario
Discover the Xpo model in Merritt Estates-an inviting family home tucked on a quiet court backing onto a beautiful conservation area. This thoughtfully designed two-storey offers 1,606 sq. ft. of bright, modern living space and a functional layout ideal for today's lifestyle.Step into a welcoming foyer with soaring second-storey ceilings before moving into the open-concept main floor. The kitchen features an island with a built-in sink, offering plenty of prep and gathering space, while large rear windows and a sliding door fill the home with natural light and views of the greenspace behind. A mudroom off the double car garage includes convenient laundry and a powder room, keeping everyday life organized.There is also the option to add a separate entrance to the basement-perfect for those considering a future granny suite or multi-generational living.Upstairs, you'll find three comfortable bedrooms and two full bathrooms. The primary suite includes a walk-in closet and a private ensuite with double sinks and a walk-in shower.A beautiful blend of comfort, flexibility, and modern design-welcome to life in Merritt Estates. XO Homes is a custom builder offering flexibility, personalization, and a range of lots to choose from within Merritt Estates-making it easy to build the home that truly fits your lifestyle. (id:38604)
Exp Realty
114 Barons Court
Central Elgin, Ontario
BETTER THAN NEW!!! SPRAWLING 2+2 BEDROOM RANCH STYLE CUSTOM BUILT HOME FEATURES COURT LOCATION IN BELMONT. 3.5 BATHROOMS, OVER SIZED DOUBLE CAR GARAGE WITH AMPLE PARKING BACKING ONTO FARMERS FIELD. APPROXIMATELY 4000 SQ FT OF FINISHED LIVING SPACE. BUILT FOR TODAY'S MODERN FAMILY DYNAMICS, FEATURING UNIVERSAL ACCESSIBILITY IN MIND. NEW SCHOOL IS UNDER CONSTRUCTION AND COMING SOON. THE POSSIBILITIES ARE ENDLESS. MAIN FLOOR OPEN CONCEPT, SOARING VAULTED CEILINGS WITH WOOD BEAMS IN KITCHEN, QUARTZ ISLAND, WALK IN PANTRY, STAINLESS APPLIANCES INCLUDED. QUALITY HARDWOOD FLOORS THROUGHOUT MAIN. KITCHEN EATING AREA HAS EXIT LEADING TO COVERED PORCH SO YOU CAN WATCH THOSE BEAUTIFUL SUNSETS. COZY LIVING ROOM AREA, WITH GAS FIREPLACE FOR THOSE COOLER NIGHTS. BOTH BEDROOMS ON MAIN WITH THEIR OWN ENSUITE PRIVILEGES. ONE BEDROOM W/ENSUITE FULLY EQUIPPED WITH WHEELCHAIR ACCESSIBILITY, HAS EXTRA SUPPORT IN CEILING FOR HOIST IF REQUIRED. 2ND MASTER BEDROOM IS COMPLETE WITH 3 PC BATH, WALK IN SHOWER WITH GLASS DOORS & WALK IN CLOSET. A 2PC BATH FOR GUESTS, MAIN FLOOR LAUNDRY AND AN OPEN WOOD STAIRCASE TO LOWER COMPLETE THIS LEVEL. WIDE DOOR WAYS AND CONVENIENT ACCESS THROUGH FRONT DOOR AND GARAGE. NO RAMP REQUIRED. GREAT FOR YOUNG FAMILIES OR RETIREES. BASEMENT ENTRY IN GARAGE TO LOWER LEVEL. EASILY CONVERTED TO APARTMENT/ IN-LAW SUITE. LOWER LEVEL COMPLETE WITH 2 FINISHED BEDROOMS, 3PC BATH, FAMILY ROOM. KITCHEN ROUGH IN, WITH LAUNDRY ROOM AND LARGE WALK IN CLOSET. IN FLOOR HEAT THROUGHOUT LOWER LEVEL. LARGE SIDE YARD, NEXT TO CHILDREN'S PLAY GROUND. NOTE* MAIN FLOOR IS VIRTUALLY STAGED. EASY ACCESS TO 401 AND LOCAL TOWNS. THIS HOME IS A PLEASURE TO SHOW AND WAITING FOR YOUR PERSONAL TOUCHES. THIS IS A RE-SALE HOME, NEVER LIVED IN. (id:38604)
Sutton Group Preferred Realty Inc.
18 May Street
London East, Ontario
BRAND NEW ROOF (Nov 2025)!!! Tucked away on an ultra-quiet street in the east end, this charming 3-bedroom, 2-bathroom yellow brick home feels like a peaceful cottage escape right in the city. Surrounded by dead-end roads and minimal traffic, the only sounds you'll hear are crickets at night and birdsong in the morning. Step inside to find a bright and inviting layout, ideal for first-time home buyers, young professionals, or families looking for a calm place to call home. With two full bathrooms and a generous living space, there's room to grow, relax, and entertain! Outdoor lovers will appreciate the short walk to the Thames Valley Parkway - perfect for long strolls, scenic runs, or weekend cycling adventures!! Enjoy the benefits of city living while being immersed in nature, with tree-lined streets and the peaceful rhythm of a quiet neighbourhood.This is more than just a home it's a lifestyle. A rare opportunity to live in a truly tranquil setting without leaving the convenience of the city behind. Upstairs bathroom plumbing (2020), Pot lights (2020), Furnace (2024), Main floor shower (2022). (id:38604)
The Agency Real Estate
187 Victoria Street
Ingersoll, Ontario
Welcome to this well-maintained two-storey home ideally situated in Ingersoll, close to Highway 401-perfect for commuters! The main floor features a bright, open layout with a spacious living room, dining area, and a kitchen offering plenty of storage and workspace. A convenient 2-piece bath completes the main level. Upstairs, you'll find a generous primary bedroom with a walk-in closet, two additional bedrooms, and a full family bathroom. The finished basement adds valuable living space with a cozy rec room, laundry area, and an additional 2-piece bath. Enjoy the outdoors in your expansive backyard with patio - ideal for kids, pets, and entertaining. With a single attached garage and a double-wide driveway, parking is never an issue. This move-in-ready home offers comfort, space, and convenience-book your showing today! (id:38604)
Sutton Group Preferred Realty Inc.
Lot 141 - 1156 Honeywood Dr. Drive
London South, Ontario
Welcome to this exceptional custom-built home by The Signature Homes, situated in the prestigious Jackson Meadows community in Southeast London. Featuring over 2,700 sq. ft. of elegant living space, this modern flagship model offers 4 spacious bedrooms, 4 bathrooms, and the option of a fully finished lower level with a separate side entrance - perfect for extended family or rental potential. The open-concept layout includes a stunning chef's kitchen with quartz countertops and backsplash, soft-close cabinetry, stainless steel appliances, and a large pantry. With sleek glass railings and high-end finishes throughout, this pre-construction opportunity combines style, comfort, and functionality in one of London's most sought-after neighborhoods, just minutes from Highway 401, parks, schools, shopping, and other major amenities. SEPARATE ENTRANCE COMES BY DEFAULT WITH ALL UNITS EXCEPT WHERE THE GRADE DOES NOT PERMITS. PICTURES ARE FROM THE PREVIOUS MODEL HOME AND SHOWN FOR ILLUSTRATION PURPOSES ONLY. (id:38604)
Gold Empire Realty Inc.
431 Boler Road
London South, Ontario
Landmark Sub & Wrap Business is located in beautiful Byron, one of London's most popular suburbs. Abe's has built a reputation and loyal customer base simply by offering great quality food. One of the best locations you'll find in the city and at lower than average rental rates. An outside corner unit offers great exposure in a busy strip plaza next to Gas Bar, Variety Store ( w/Canada Post Outlet), across from RBC and near TD, BMO. METRO, Shoppers Drug Mart and Springbank Park & Storybook Gardens. There is a tremendous opportunity for income growth through expanded business hours and catering, as the current operating business hours are only 11 am to 6 pm, 5 days a week, and 11-4 on Saturdays. Drop in and have a sub or wrap. Private after-hours viewing will be arranged through the listing agent. Financial details upon request. This is an ideal family enterprise. (id:38604)
Oak And Key Real Estate Brokerage
156 Maple Street
West Elgin, Ontario
Beautifully landscaped two bedroom home situated on a quiet street in Rodney. Close to park and swimming pool for easy access and convenience. Eight minute drive to Port Glasgow. All appliance and window coverings plus some furniture included. Large heated double car garage with hydro and urinal makes for a great workshop or man cave. Large 25 x 7 ft shed with hydro for your storage needs. Fully fenced in backyard with large patio to relax on while enjoying your backyard oasis. (id:38604)
Streetcity Realty Inc.


