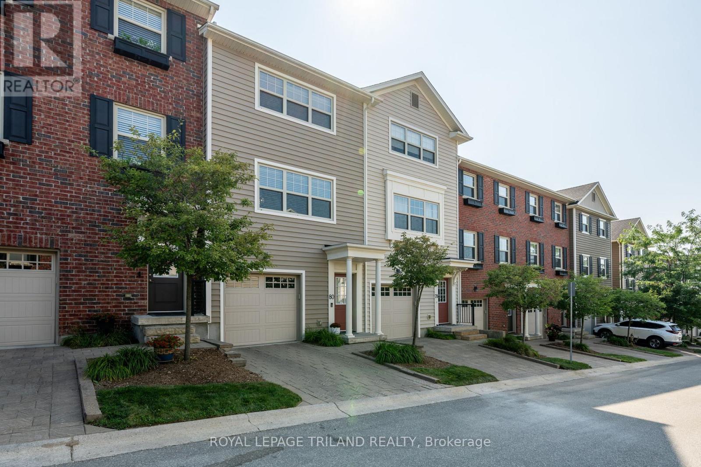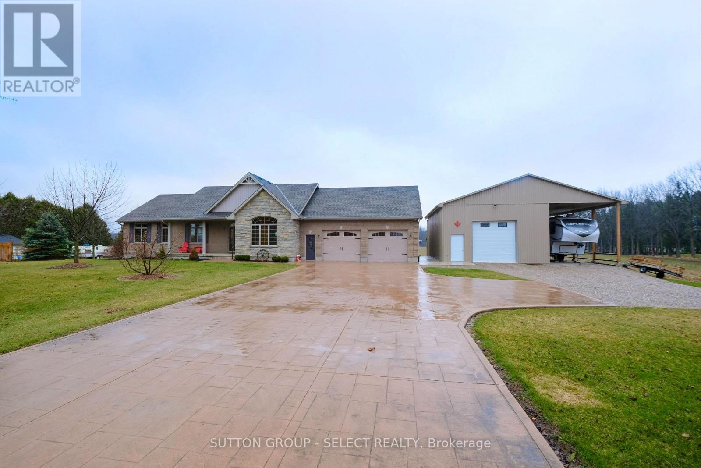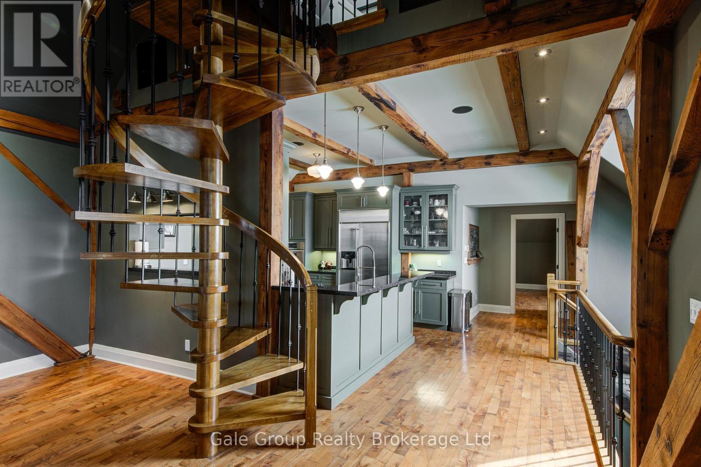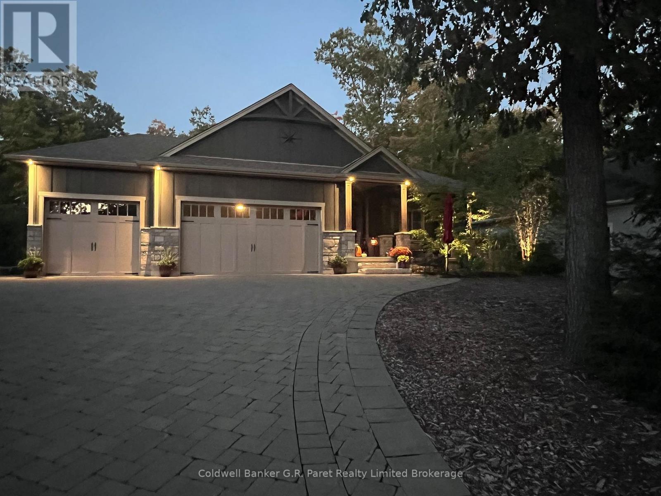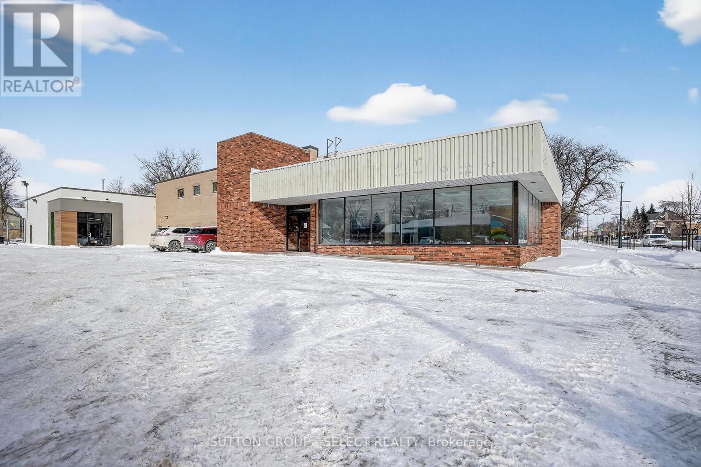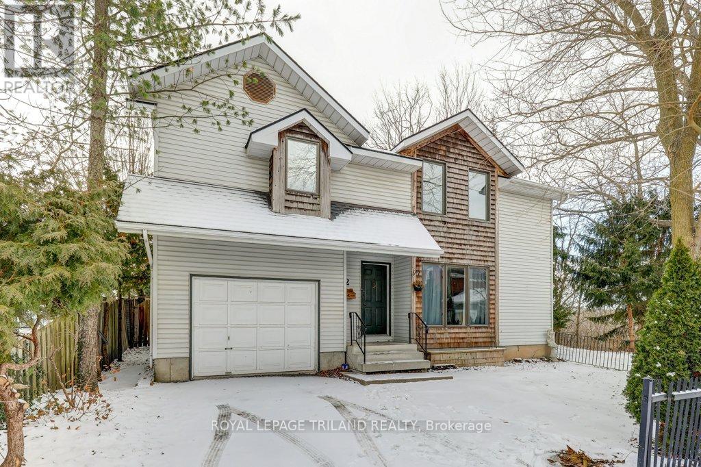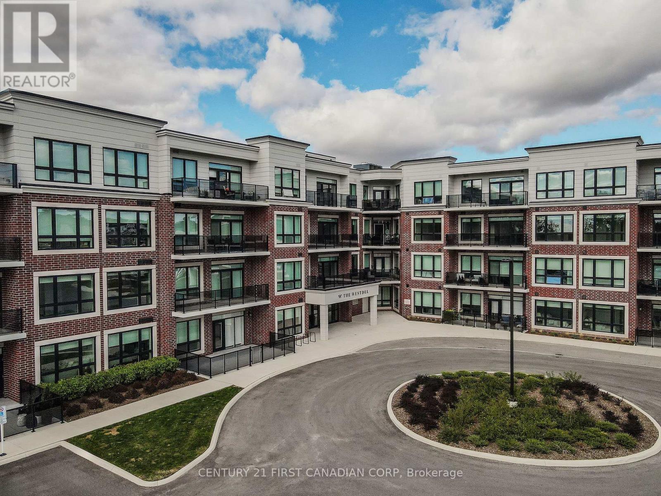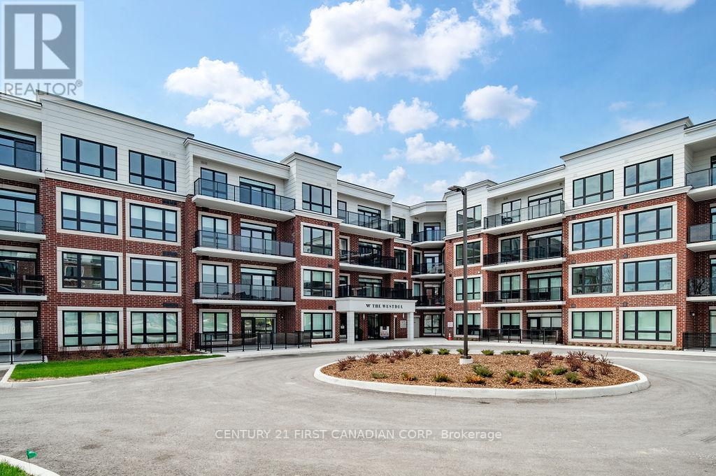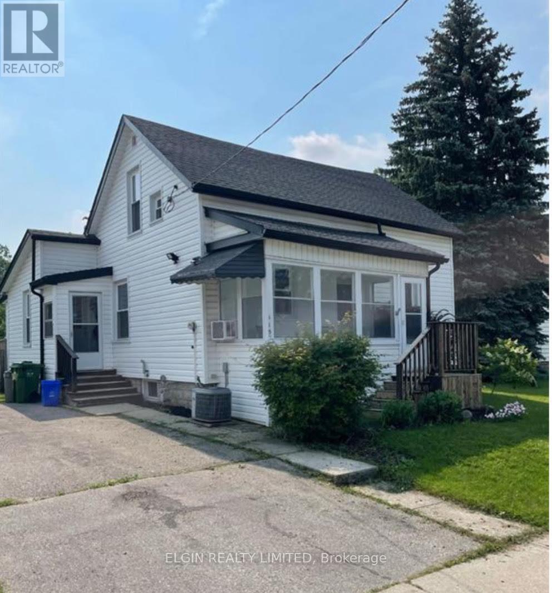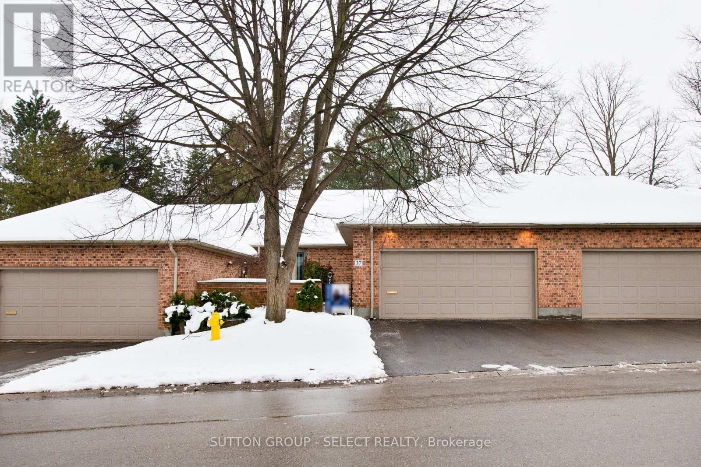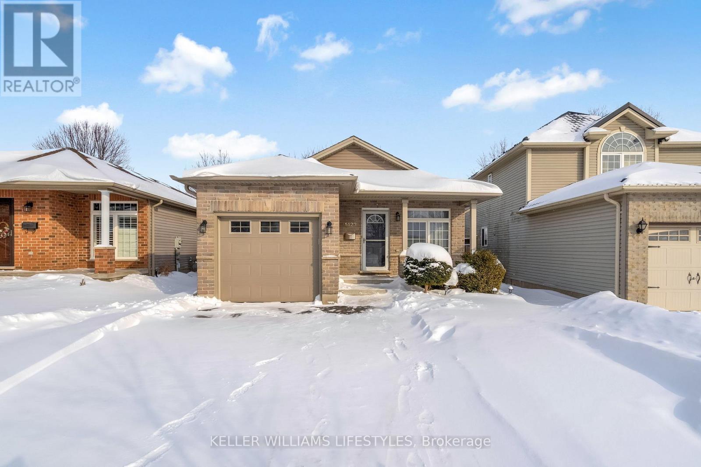80 - 1850 Beaverbrook Avenue
London North, Ontario
Welcome to this impeccably maintained and move-in ready 2-bedroom, 2.5-bathroom townhouse condo designed to impress with a well-designed layout, refined finishes, and abundant natural light. The open-concept second floor features a stylish kitchen with an oversized island, quartz countertops, and plenty of space for cooking and gathering. The living area is warm and inviting, with a built-in media unit and a cozy fireplace, perfect for relaxing or entertaining. Upstairs, the spacious primary bedroom includes a private ensuite and double closets, while the second bedroom also offers double closets and easy access to a full bath. Step outside to enjoy your east-facing deck-ideal for morning sun and fresh air. The large 2-car tandem garage provides ample space for parking plus storage or a small workshop. Set in a well-landscaped complex with its own playground, this home offers a great mix of comfort, function, and community. A wonderful place to call home! (id:38604)
Royal LePage Triland Realty
7284 Calvert Drive
Strathroy-Caradoc, Ontario
If you are looking for a one acre lot in the country with a 24x38 ft shop and a drop dead gorgeous house then you just found it. This bungalow has about 4000 sq ft of finished space with 2200 of it being the main floor hosting 3 bedrooms, 2,5 baths, laundry, large great room, in floor heating, a fireplace, and carpet free. The basement has a separate entrance from the garage, another bedroom and full bath. Add a kitchen and you have a stand alone one bedroom apartment. The two car attached garage is oversized and their is a separate out building that can be used as a shop, or additional garage space or could even be converted to an additional living unit. Currently the owner uses the shop for his truck, boat and trailer storage with an added bonus in the back of the building hosting a beautiful swim spa. Swim all year round as the shop is insulated and has in floor heating. The house is an oak-lovers dream with cabinets, floors and trim in oak. The house is stunning as it is and move in ready. If you are looking for one floor living this house has everything that you could ever desire. You can spend more to find a rural home, with a great shop and a large square footage but why would you when you can own this home at a great price. You could not begin to build this house and accessories at this price. Owners love the house but feel it is time for them to downsize and relax a little in life. Don't forget to click on the 3-D tour link and see it first hand. (id:38604)
Sutton Group - Select Realty
11 - 81 Broadway Street
Woodstock, Ontario
This extraordinary Woodstock Penthouse offers a contemporary, modern design and rare architectural features that truly set it apart from anything else in the market. From the moment you step inside this multi-levelled unit, the structural scale and thoughtful layout are designed to impress even the most discerning buyer, featuring an open-concept flow anchored by a sculptural spiral staircase that ascends to an expansive loft. This versatile residence provides two spacious bedrooms and two luxurious bathrooms, offering ample room for both rest and sophisticated living. The culinary command center is a chef's dream, featuring a curated suite of professional-grade appliances including a Wolf gas cooktop, private wall and warming ovens, and a seamlessly integrated Jenn-Air refrigeration system, perfectly tailored for those who value the culinary arts. The main floor's soaring 18-foot ceilings are framed by masterfully integrated wooden beams that honor the historic soul of the 1888 Broadway School conversion, creating a grand-scale atmosphere for entertaining. The primary suite offers a private decompression zone with its spa-inspired ensuite, complemented by a dedicated executive home office tailored for high-stakes productivity. Step through your patio door and onto your exclusive rooftop terrace providing you with a private, panoramic sanctuary offering breathtaking views in the heart of Woodstock. (id:38604)
Gale Group Realty Brokerage Ltd
10151 Pinery Bluffs Road
Lambton Shores, Ontario
Welcome to The Exquisite Cul-De-Sac of Pinery Bluffs Backing onto The Pinery Provincial Park !! This meticulously Well Kept 2600 sq Ft Nicholson Built Bungalow resting on just over half an Acre offers 3 Very Spacious Bedrooms with a den that could be converted into a legal 4th bedroom and 3 Full Bathrooms. The well laid out Master Bedroom which Features; an Office Nook, A 5 Piece En-suite with; a Roman Soaker tub, Glass Step in Tiled Shower and a beautiful walk in closet. As you Enter the Home, you are Greeted With A Large open concept kitchen/living room, with tray and crown ceilings, timber and stone valor Gas Fireplace and A Chefs Dream Kitchen with Professional high grade Appliances, Granite and Quartz counter tops, a Pantry and an impressive Granite Sink. The Kitchen/Dinette features a Walk out to the 19'x16' Sun covered Porch which over looks the Savanah Oaks which is an environmentally protected parcel of land Directly Behind your Home. The Lower Level Features In Floor Heat Through-out; Separate Family Room, Bedroom, and Bathroom. The Walk out Basement Allows for Plenty of Potential to convert the basement to an in-law suite or develop the remainder to suit your needs. Other Features include Paver Stone Driveway, over sized 3 car garage. Indirect Landscape Accent Lighting, Hunter Douglas Blinds, Granite Splash Kitchen, Formal Dining Area, Silent Floor Joists, Gas BBQ Bib, Fiber Optic. And a Large Storage area, and Workshop within the Basement. Outside has Been Professionally landscaped with an Impeccable Fire pit and sitting area, Field And Armor Stone and much more... Just steps to Access the path to adjacent Pinery Provincial Park Trails and Beaches. Truly a Beautiful Parcel of Land Surrounded by Natural Tranquility (id:38604)
Coldwell Banker G.r. Paret Realty Limited Brokerage
812 Dundas Street
London East, Ontario
Prime Commercial Real Estate Opportunity in East London, close to the Western Fair Casino Complex, and the new Hard Rock Hotel, this versatile property is ideal for various uses or as a central hub for a single enterprise. With over 7800 sf and approx. 75 parking spots available, this site presents a remarkable opportunity for a growing business to relocate. This property is also ideal for investors looking to transform the space for diverse purposes, such as retail, office, or warehouse, in a dynamic plaza-style setting. Strategically situated at the North/East corner of Dundas St. and Rectory St. in the heart of East London, the site is adjacent to the Provincial Court offices and opposite The Aeolian Hall, offering a prime location east of downtown suited for high-rise apartment development. The area also features a variety of locally owned shops, unique restaurants, and cultural landmarks, enhancing its appeal. The property offers significant potential for future development, with plans available for two 6-storey buildings in an area poised for growth amid high-density multi-family developments. The current zoning allows for a density of up to 250 units per hectare, with the possibility of increasing density further through a zoning amendment. The proposed site plan outlines two 6-floor, 88-unit mid-rise buildings, which complement the completed Phase 2 environmental assessment and underscore the site's readiness for redevelopment. This is an exceptional investment opportunity in a rapidly evolving community. (id:38604)
Sutton Group - Select Realty
2 Elysian Street
St. Thomas, Ontario
Discover this spacious two-storey home set on a stunning ravine lot with views of towering trees and nature at your step. Tucked away on a quiet dead-end street, this property offers 4 bedrooms, 3 bathrooms, and an attached garage, providing ample room for family and guests alike. Freshly painted throughout, the home is filled with natural light, showcasing the serene wooded backdrop through large picture windows that frame every season beautifully. Ideally located close to parks, downtown amenities, and offering an easy commute to London, this unique property blends tranquility with convenience. Come and call 2 Elysian your own in beautiful St. Thomas! (id:38604)
Royal LePage Triland Realty
3096 Buroak Drive
London North, Ontario
Modern Luxury Meets Family Comfort in Northwest London! Get ready to be WOWED! This stunning 4-bedroom, 3.5-bathroom SOHO Model by Foxwood Homes is fully finished, move-in ready, and waiting for you! With over 2151 sq. ft. of sleek, above-grade living space, this home offers the perfect blend of style, space, and location. Step inside and fall in love with the bright, open-concept main floor ideal for both entertaining and everyday living. The spacious great room flows seamlessly into the designer kitchen, featuring a large island, quartz countertops, and elegant finishes that will impress at every turn. The kitchen area opens directly to the backyard, making indoor-outdoor living effortless. Upstairs, discover FOUR generously sized bedrooms and not one, but THREE luxurious bathrooms including a spa-inspired primary ensuite with a freestanding tub and separate glass shower. Bonus: The Jack & Jill bathroom connects two additional bedrooms, and a third full bath means no morning traffic jams! You'll also love the convenient second-floor laundry no more hauling baskets up and down stairs. Outside, enjoy a family friendly lot in the sought-after Gates of Hyde Park community. Located just steps from two brand-new schools, parks, shopping, and more this is where modern convenience meets suburban charm. Whether you're looking for a stylish family home or a savvy investment, this one checks every box. A brand new home with a quick closing available don't miss out! (id:38604)
Thrive Realty Group Inc.
204 - 1975 Fountain Grass Drive
London South, Ontario
Welcome to luxury living in the heart of Warbler Woods, one London's most desirable neighbourhoods. This spacious 2-bedroom condominium is located in a high-end, meticulously maintained building, known for its strong sense of community and friendly neighbours - a place where residents truly feel at home. Step inside to a bright, stylish kitchen featuring a 2 toned kitchen with gold hardware, modern finishes, and an open layout that flows seamlessly into the living and dining areas. Expansive Southeast corner windows fill the space with natural light, while the large 150 sq. ft. balcony extends your living area outdoors-perfect for morning coffee, evening unwinding, or entertaining guests. Both bedrooms are impressively sized and easily accommodate large furniture. The primary suite includes a generous walk-in closet and a spa-like ensuite with a jetted tub, glass shower, and plenty of room to relax. Its open, well-proportioned layout provides a home-like feel that sets it apart from typical apartment living. The building's amenities are truly exceptional, featuring an extra-large fitness center, theatre room, guest suite, and an expansive residents' lounge complete with a pool table, wet bar, and dual big-screen TVs-ideal for gatherings and social events. Walking trails are just steps away, and you'll enjoy easy access to all the conveniences of Byron, West 5, and Oakridge. Experience refined living in a welcoming, neighbourly community. This is your opportunity to call The Westdel Condominiums home. Model Suites Open Tuesdays through Saturdays 12-4pm or by private appointment. (id:38604)
Century 21 First Canadian Corp
401 - 1975 Fountain Grass Drive
London South, Ontario
Welcome to luxury living in Warbler Woods at The Westdel Condominiums by Tricar! This brand new beautifully appointed 2-bedroom, 2-bathroom +den condo is nestled in a high-end 4-storey red brick building, offering exceptional craftsmanship and upscale finishes throughout. Step into a bright and airy space featuring a gorgeous white kitchen with premium cabinetry, quartz countertops, and stainless steel appliances perfect for both everyday living and entertaining. The spacious open-concept living area is flooded with natural light, while the elegant bathrooms and in-suite laundry add everyday convenience and style. Beyond the unit itself, this well-managed building offers outstanding amenities, including a fully equipped fitness centre, guest suite, 2 pickle ball courts, and a stylish residents lounge. The building is home to a warm, welcoming community with friendly neighbours and a strong sense of connection. Located just steps from the scenic Warbler Woods trails, you'll love the easy access to nature for walking, biking, and outdoor enjoyment. Don't miss your opportunity to be part of this exceptional condominium community! (id:38604)
Century 21 First Canadian Corp
115 Balaclava Street
St. Thomas, Ontario
Don't miss this fantastic opportunity to own a beautifully updated 1.5 storey home located on the desirable north side of St. Thomas, offering quick and easy access to London and Highway 401. This inviting home features 3 bedrooms, main floor laundry for added convenience, and an open-concept kitchen complete with a large island that seamlessly flows into the dining and living areas perfect for entertaining or family living. Step outside to discover a truly oversized backyard ideal for relaxing, gardening, or creating your dream outdoor space. This one is a must-see! (id:38604)
Elgin Realty Limited
37 - 1443 Commissioners Road W
London South, Ontario
Welcome to this well-kept one-floor condo in the heart of beautiful Byron - a home that offers comfort, space, and a sense of calm the moment you arrive. Tucked into a quiet, tree-lined complex, this is a place where peace and privacy are part of everyday living. Start your mornings with a coffee in the charming courtyard, surrounded by mature landscaping and garden beds just waiting for your personal touch. A double car garage with interior access makes coming and going easy in every season. With nearly 1,400 square feet on the main floor, this home offers the space you may not be ready to part with yet. The renovated kitchen is both stylish and practical, featuring quartz countertops, stainless steel appliances, wood box drawers, and an impressive amount of cabinet storage - perfect for those who love to cook or entertain. Gather family and friends in the formal dining room, highlighted by California shutters, ideal for holidays and special occasions. The oversized living room provides flexibility to arrange your furniture just the way you like, whether that's a cozy sitting area, a reading nook, or space for hobbies and pastimes. The primary bedroom is generously sized, easily accommodating full bedroom furnishings, and includes an ensuite with excellent potential to be transformed into one of the finest in the complex. Downstairs, the finished lower level adds even more versatility with a second bedroom, a convenient cheater 4-piece bath, an office, a large family room, a workshop, and abundant storage - perfect for keeping life organized while still having room to enjoy. Homes in this complex rarely come to market, and for good reason. There's a noticeable sense of ease here - the kind of place where life feels simpler, quieter, and well-settled. A wonderful opportunity for those looking to downsize without compromise. (id:38604)
Sutton Group - Select Realty
1423 South Wenige Drive
London North, Ontario
Welcome to this beautifully maintained 4-level backsplit, perfectly situated in a quiet, family-friendly neighbourhood with no rear neighbours - just the tranquility of lush greenspace! Step inside to find an open-concept main floor featuring a bright and spacious living and dining area that flows seamlessly into the efficient kitchen - perfect for entertaining or family gatherings.The upper level offers two generous bedrooms, a full bath and a third bedroom that has been converted into a convenient laundry room. Laundry could easily be turned back into an additional bedroom, nursery, or home office to suit your needs. The lower level boasts a cozy family room with plenty of natural light, ideal for relaxing or hosting movie nights, along with another bedroom and second full bathroom for extra convenience. The lowest basement level remains unfinished, offering ample storage space or the potential to finish and make your own. Outside, enjoy your private backyard oasis that backs onto peaceful greenspace from the oversized deck. Conveniently located close to great schools, shopping and community centres. Updates include Furnace and A/C replaced in 2019, roof replaced with 50yr shingles in 2017, new front walk way and step in 2025. (id:38604)
Keller Williams Lifestyles


