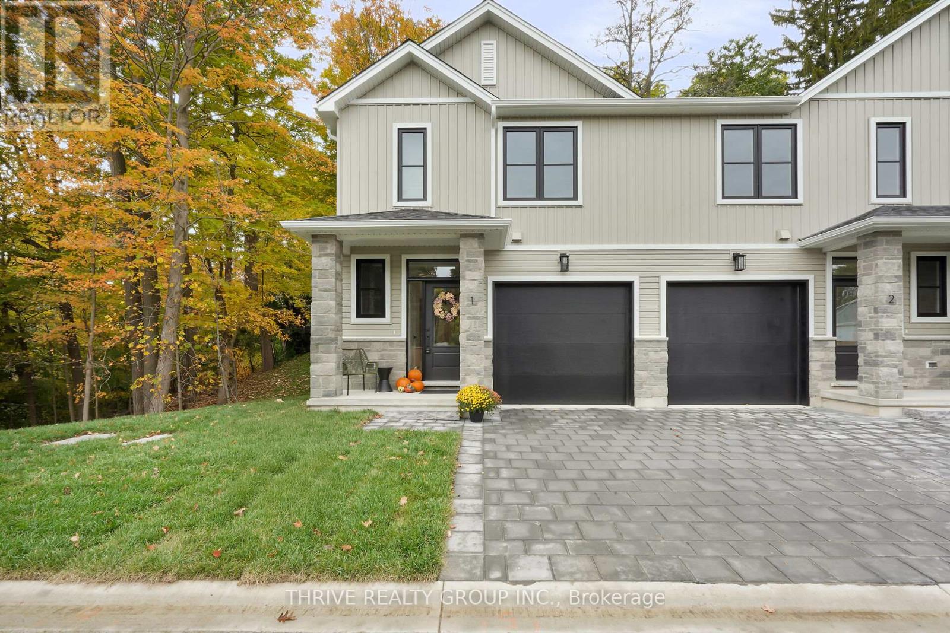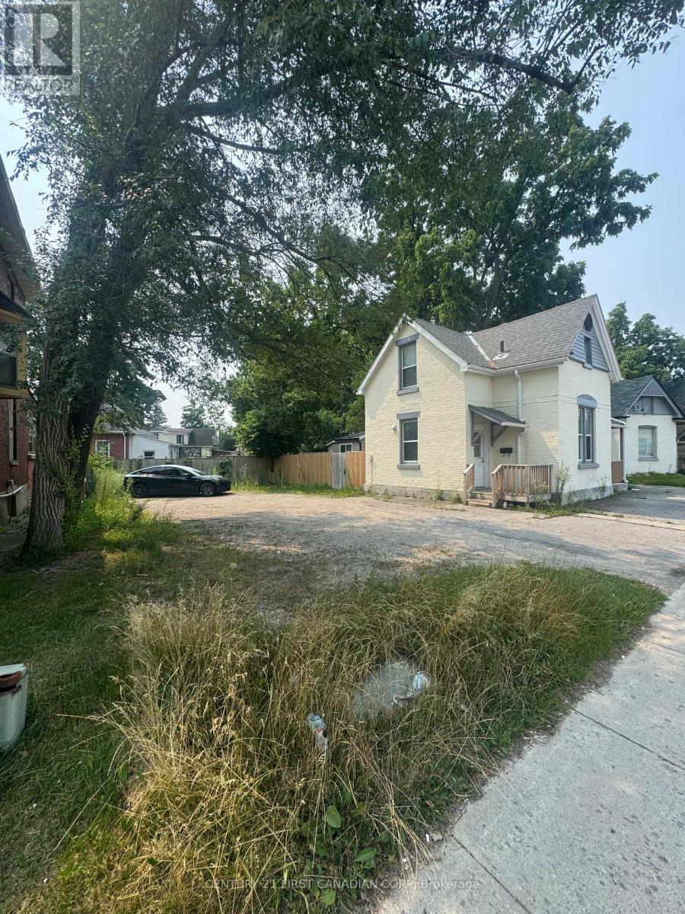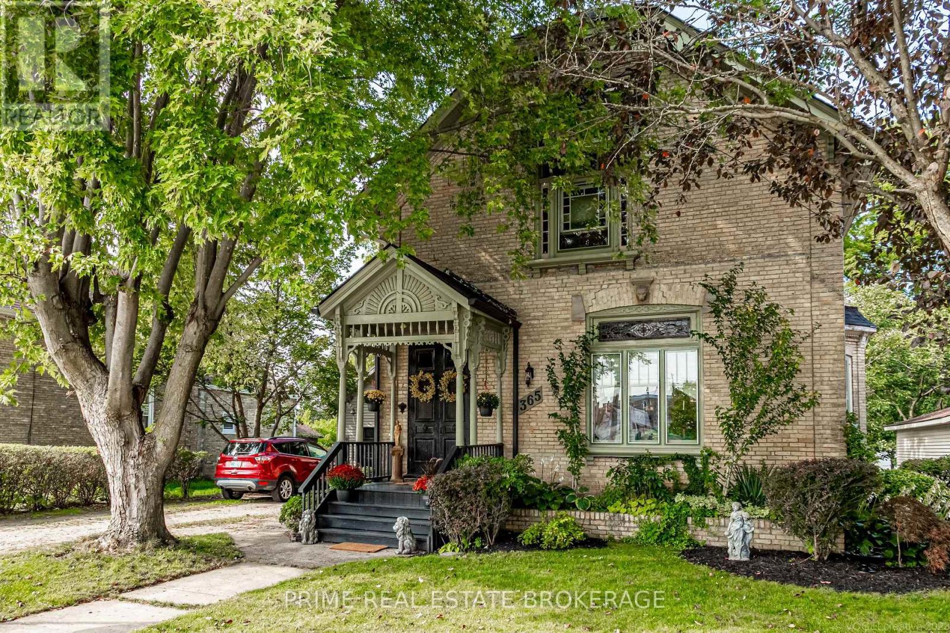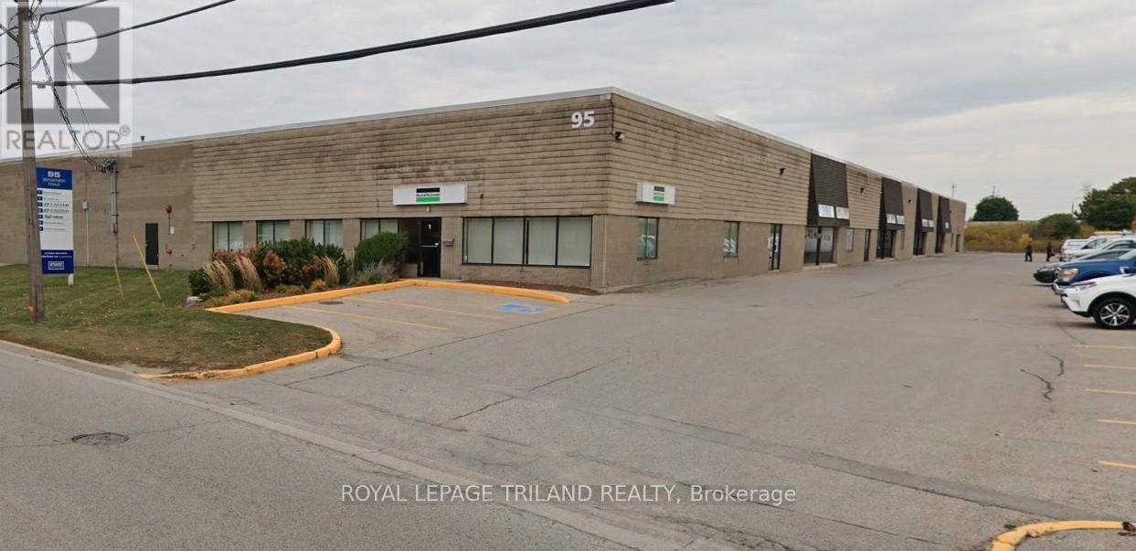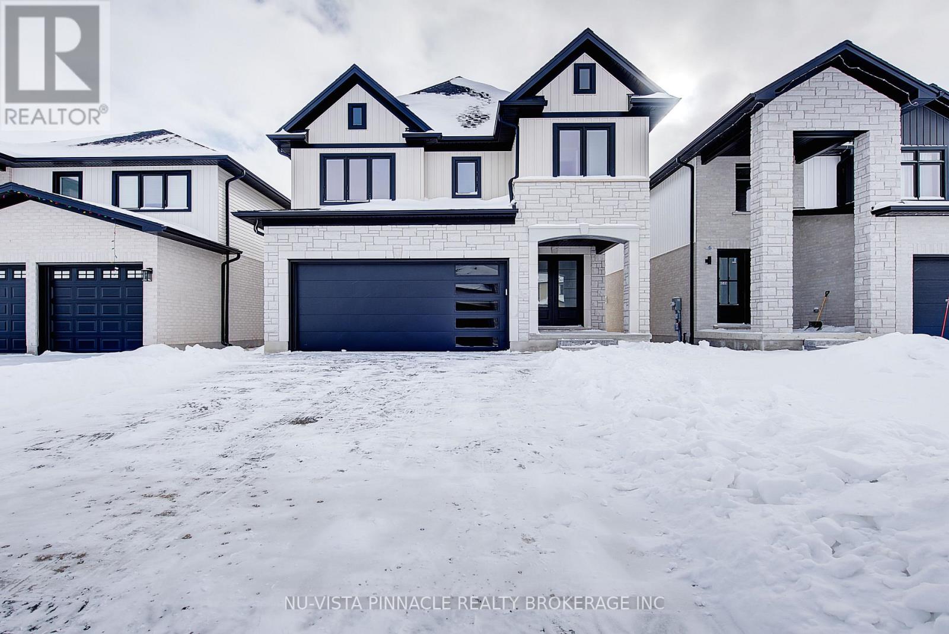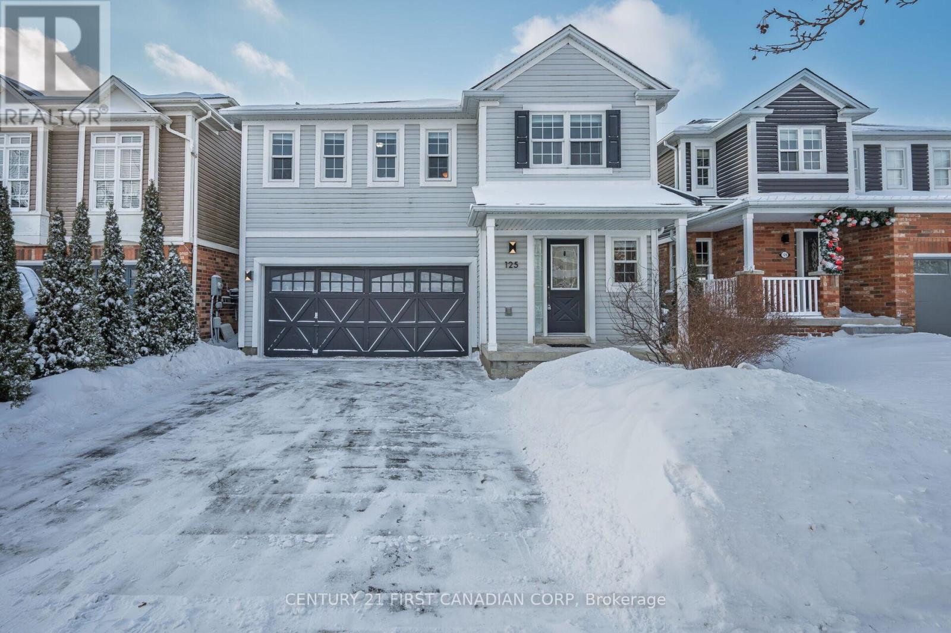10 - 279 Hill Street
Central Elgin, Ontario
Welcome to HILLCREST, Port Stanley's newest boutique condominium community offering 27 townhomes that seamlessly blend nature and modern living. Ideal for first-time buyers, investors and empty nesters alike. Minutes from the beach, these homes back onto a serene woodlot, providing a perfect balance of tranquility and convenience. Located near St. Thomas and a short drive to London, residents enjoy small-town charm with easy access to urban amenities. Each 3-bedroom, 3-bathroom unit features exquisite transitional finishes, and an optional upgrade package allows personalization. Experience the relaxed pace and community spirit of Port Stanley, where every home is a tailored haven in a picturesque setting. Optional upgrades and finished basement packages available. Your perfect home awaits in this gem of a community. Welcome Home! (id:38604)
Thrive Realty Group Inc.
2400 Jordan Boulevard
London North, Ontario
Step into exceptional value and modern living with The Alexandra - a stylish 4-bed, 2.5-bath home to be built by Foxwood Homes in the highly sought-after Gates of Hyde Park community. Offering over 2,100 sq. ft. of bright, well-crafted space, this home is designed for families who want both style and function without compromise. Imagine creating a home that truly works for you: the Alexandra offers flexible floorplans, thoughtfully planned living areas, and the option for a private side entrance - perfect for future multi-generational living, a separate suite, or bonus income potential. Your Value Finish Package delivers modern comfort at every turn, including luxury vinyl plank flooring, plush carpeted bedrooms, and smart, energy-efficient features that keep life simple and stress-free. With a wide selection of lots and layouts - and 2026 closing dates - you can personalize the space to suit your lifestyle and timeline. All of this comes wrapped in one of Northwest London's top family communities - steps to two brand-new elementary schools, parks, playgrounds, trails, shopping, restaurants, and every daily convenience your family could ask for. Incredible home. Incredible community. Incredible value. Your next chapter starts at Gates of Hyde Park. Welcome Home! (id:38604)
Thrive Realty Group Inc.
81 - 101 Meadowlily Road S
London South, Ontario
MEADOWVALE by the THAMES! Designed with a timeless architectural style, these homes feature a stylish facade of vertical and horizontal low maintenance vinyl siding, complemented by elegant brick and stone with thoughtful consideration of the natural surroundings. Features 3 spacious bedrooms, ensuite bath plus a second full bath and 2-piece powder room. Steel shed roof accents and enhanced trim details contribute to the fresh yet enduring character of the homes. With features such as private balconies off the primary suite offer the perfect spot for quiet reflection, with partial views of Meadowlily Woods or Highbury Woods, and rear decks for entertaining friends and family. Nestled amidst Meadowlily Woods and Highbury Woods Park, this community offers a rare connection to nature that is increasingly scarce in modern life. Wander the area surrounding Meadowvale by the Thames and you'll find a well-rounded mix of amenities that inspire an active lifestyle. Take advantage of the extensive trail network, conveniently located just across the street. Nearby, you'll also find golf clubs, recreation centers, parks, pools, ice rinks, and the ActivityPlex, all just minutes away, yet you are only minutes from Hwy 401. Open House Saturdays 2:00pm - 4:00pm (id:38604)
Thrive Realty Group Inc.
83 - 101 Meadowlily Road S
London South, Ontario
MEADOWVALE by the THAMES! This desirable end unit is designed with a timeless architectural style, these homes feature a stylish facade of vertical and horizontal low maintenance vinyl siding, complemented by elegant brick and stone with thoughtful consideration of the natural surroundings. Features 3 spacious bedrooms, ensuite bath plus a second full bath and 2-piece powder room. Enhanced trim details contribute to the fresh yet enduring character of the homes. With features such as private balconies off the primary suite offer the perfect spot for quiet reflection, with partial views of Meadowlily Woods or Highbury Woods, and rear decks for entertaining friends and family. Nestled amidst Meadowlily Woods and Highbury Woods Park, this community offers a rare connection to nature that is increasingly scarce in modern life. Wander the area surrounding Meadowvale by the Thames and you'll find a well-rounded mix of amenities that inspire an active lifestyle. Take advantage of the extensive trail network, conveniently located just across the street. Nearby, you'll also find golf clubs, recreation centers, parks, pools, ice rinks, and the ActivityPlex, all just minutes away, yet you are only minutes from Hwy 401. Open House Saturdays 2:00pm - 4:00pm (id:38604)
Thrive Realty Group Inc.
3002 Buroak Drive
London North, Ontario
Elevate Your Everyday with The Hazel Enhanced Plan by Foxwood Homes! Step into exceptional living with the Hazel Enhanced Plan a stunning 2,418 sq. ft. showpiece designed for todays modern lifestyle. This beautifully crafted 4-bedroom, 3.5-bath home offers the ultimate blend of style, comfort, and flexibility including TWO private ensuites and a main floor office/den, perfect for working from home or getting creative. Love to host? You'll feel right at home in the open-concept great room, made for lively dinner parties, game nights, and cozy evenings by the fire. The chef-inspired kitchen is a dream for foodies and entertainers alike, while the seamless flow to your outdoor living space makes indoor-outdoor entertaining effortless. Upstairs, discover your own personal retreat in the primary suite, complete with a spa-worthy ensuite and a walk-in closet so spacious it might just spark a wardrobe upgrade. Three additional bedrooms including a second ensuite for guests or teens plus convenient second-floor laundry ensure there's room (and privacy) for everyone. Located in the vibrant Gates of Hyde Park, you'll be steps from brand-new schools, lush parks, and convenient shopping, all in one of the most sought-after neighbourhoods in the city. This home is TO BE BUILT, giving you the power to personalize your finishes and choose from Standard, Craftsman, or Modern exterior elevations to suit your style. With multiple floorplans and prime lots available, the opportunity to build your dream home has never looked better. The Hazel Enhanced Plan by Foxwood Homes Designed for Living. Built for You. Call today and start your next chapter in Gates of Hyde Park! Join us for our Open House each Sunday at our Model Home at 3096 Buroak Drive (Lot 10) between 2pm - 4pm. See you there! (id:38604)
Thrive Realty Group Inc.
80 - 101 Meadowlily Road S
London South, Ontario
MEADOWVALE by the THAMES! Rare end unit model, The Burreed, has the the enhanced appeal of a dual-entry home design, where the back of your home is as beautiful as the front. These contemporary townhomes feature covered entry porches, vertical and horizontal low-maintenance vinyl siding, brick and stone accents, and extra-large windows throughout. The Burreed model offers an optional bump out to create a full laundry room on the second level. Nestled amidst Meadowlily Woods and Highbury Woods Park, this community offers a rare connection to nature that is increasingly scarce in modern life. Wander the area surrounding Meadowvale by the Thames and you'll find a well-rounded mix of amenities that inspire an active lifestyle. Take advantage of the extensive trail network, conveniently located just across the street. Nearby, you'll also find golf clubs, recreation centers, parks, pools, ice rinks, and the ActivityPlex, all just minutes away, yet you are only minutes from Hwy 401. Open House Saturdays 2:00pm - 4:00pm (id:38604)
Thrive Realty Group Inc.
3008 Buroak Drive
London North, Ontario
Live Large in the new Hazel Plan Where Style Meets Comfort. Step into luxury with The Hazel Plan by Foxwood Homes a stunning 2,395 sq. ft. masterpiece designed for modern family living! Featuring 4 spacious bedrooms, 2.5 baths, and a versatile main floor office/den, this home perfectly balances everyday function with eye-catching style. Host unforgettable gatherings in the open-concept great room, whip up your favorite meals in the chef-inspired kitchen, and enjoy seamless indoor-outdoor living in this entertainers dream layout. Upstairs, retreat to your private primary suite complete with a spa-like ensuite and a walk-in closet that will make you swoon. With convenient second-floor laundry and plenty of space for the whole family, you'll love how effortlessly this home fits your lifestyle. Located in the sought-after Gates of Hyde Park community, you're just steps from top-rated new elementary schools, scenic parks, shopping, and more. This home is TO BE BUILT, so you get to choose your finishes and personal touches including a Standard, Craftsman or Modern exterior elevation. Multiple floorplans and lots are available don't miss your chance to build your dream home! The Hazel Plan by Foxwood Homes: Where your next chapter begins. Call today! Join us for our Open House each Sunday at our Model Home at 3096 Buroak Drive (Lot 10) between 2pm - 4pm. See you there! (id:38604)
Thrive Realty Group Inc.
A - 28 Oxford Street E
London North, Ontario
Ideally located near the intersection of Oxford Street and Wharncliffe Road, this spacious two-level townhouse-style unit offers direct bus access to both Western University and Fanshawe College perfect for students or young professionals. The main floor features a bright, open-concept living and dining area, an updated kitchen, and a convenient powder room. Upstairs, you'll find two bedrooms, a full bathroom, and in-suite laundry for added comfort and independence. Additional highlights include in-unit temperature control, a private parking space, and an unbeatable location close to Downtown, shopping, restaurants, and scenic walking trails. Comfortable, convenient, and all-inclusive at $1,950 per month. (id:38604)
Century 21 First Canadian Corp
365 William Street
South Huron, Ontario
Beautifully maintained and steeped in history, this remarkable century home is believed to be one of the first 14 houses built in Exeter, double bricked by a Scottish mason, and built in 1856. The home exudes timeless Victorian elegance through an array of original and restored features, including wainscoting, 14" baseboard trim, crown molding, front screened doors and exquisite stained-glass windows. The main level offers a versatile bedroom/office with its own private entrance -ideal for in-laws/guests - conveniently located near a newly constructed 3 piece bath with a tiled shower. A renovated kitchen blends modern function with classic charm, featuring quartz countertops, custom cabinetry, and a large island, while a spacious and bright dining area is highlighted by a gas fireplace and vintage mantle. Original pocket doors transition to a living room accented by a striking stained-glass window and a beautifully refinished hardwood floor. The original front and renovated rear staircases lead to the upper level which offers 3 spacious bedrooms, including a primary with 2 walk-in closets, and two 3 piece bathrooms. Outdoors, relax on a large deck surrounding an above-ground pool(new cleaning system) and a hot tub while quiet evenings can be spent around the fire-pit or enjoying the tranquil fish pond, with ample yard remaining for entertaining or play. Peaceful mornings begin on the covered front or side porch, where the Gingerbread trim has been meticulously restored. A newer shed, garden, a single car garage with a steel roof, front and rear door access and a workbench ensure everyone in the family has space to tinker. Numerous updates completed in 2022 include a sump pump, furnace, central vac sweeper, electrical, roof (2023) and more. This is a rare opportunity to own an updated home where history-inspired design, rich character, and modern comforts come together in perfect harmony. (id:38604)
Prime Real Estate Brokerage
8 - 95 Bessemer Road
London South, Ontario
Prime Industrial Unit available on Bessemer Road just 5 mins from the 401 and Wellington Road. 4,405 sq ft with two dock loading doors, 16 foot clear height, fully sprinklered, approx. 20% office/showroom space up front. Additional rent is $3.95 per sq ft. Pls Call Listing agent for further details and floor pland (id:38604)
Royal LePage Triland Realty
6505 Heathwoods Avenue
London South, Ontario
Welcome Home To 6505 HEATHWOODS AVE. This home is BRAND NEW and MOVE-IN READY! Finished From Top To Bottom 2264 SQFT above grade, With Possible Future Granny Suite in Basement . This Home Is Located In The Desirable And Premium Neighbourhood Of LAMBETH with Close Proximity of HighWay 402/401. The Main Floor Shines With Its Welcoming Entryway That Flows Into A Spacious Open-Concept Living Space Which Is Perfect For Entertaining. Walk Out From The Dining Room To Your Backyard! But Wait, There's More. Another Space For An Office, A Main Floor Den Or Toy Room, Tucked Away On The Side Of This Main Floor! So Much Space For All! You Will Fall In Love With The Spacious Kitchen Which Boasts Beautiful Custom Cabinetry, Upgraded Lighting Fixtures, And Plenty Of Natural Light. There Is Enough Space In This Home To Entertain And Host With Comfort. Get Ready To Be Wowed By The Space On The Upper Floor. 4 Generously Sized Bedrooms In Total On The Second Floor Complete With 3 Additional Bathrooms! The Master Bedroom Boasts A Large Walk-In Closet and 5 pc Ensuite with Large Size windows. Upstair Laundry is added Feature. Moving to basement, Separate Entrance to basement has potential to future Granny Suite. Unfinished basement with 3 pc bath rough-in and a large size windows awaits your personal touches. (id:38604)
Nu-Vista Pinnacle Realty Brokerage Inc
125 Voyager Pass
Hamilton, Ontario
Stunning 3-bedroom, 3-bathroom home with 1,978 sq. ft. of bright, open living space in desirable Binbrook. The main level features the living room, large kitchen, and dining room that flow seamlessly together while remaining distinctly defined. The kitchen is equipped with pot lights, a large island, a breakfast bar overlooking the living room, and updated stainless steel appliances, and looks out to the open, unobstructed field behind the home, offering spectacular sunset views. A 2-piece powder room and direct access to the garage complete the main level, while the kitchen opens to a deck and beautifully maintained backyard, perfect for entertaining or relaxing outdoors. Upstairs, retreat to 3 generously sized bedrooms, including a substantial primary suite with spacious 4-piece ensuite and walk-in closet, plus a convenient second-level laundry. The unfinished basement features high ceilings and rough-in for a 4th bathroom, offering endless potential for a recreation room, home office, or additional living space. Additional highlights include fresh paint in the family room and kitchen, new flooring in the primary bedroom and upstairs hallway, a reverse osmosis/water filtration system in the kitchen, a water-powered backup sump pump, and a roof replaced in 2020/2021. Situated on a lovely, well-kept street and backing onto an open field, this home combines space, style, and thoughtful updates in one of Binbrook's most desirable neighbourhoods. (id:38604)
Century 21 First Canadian Corp


