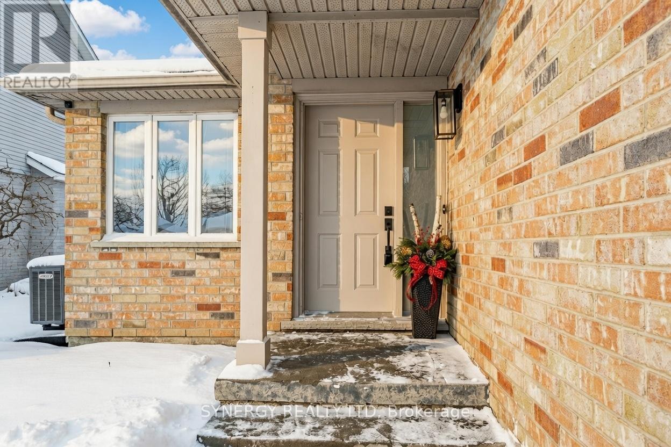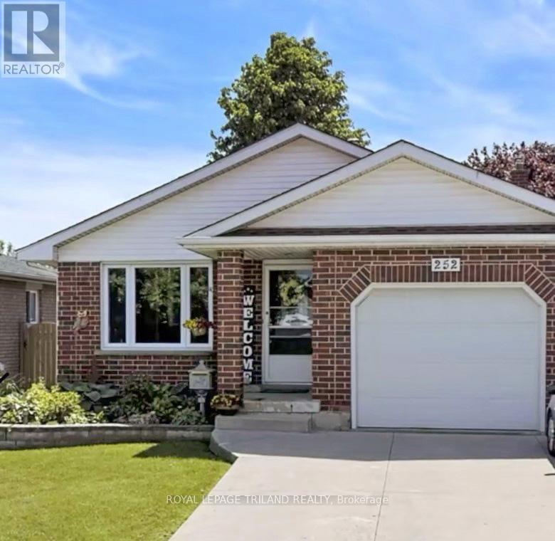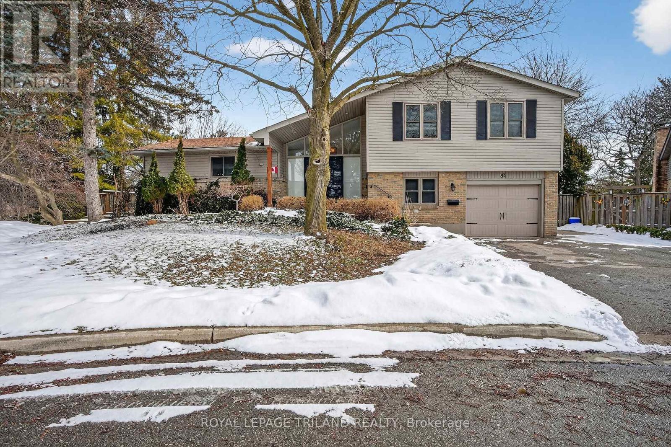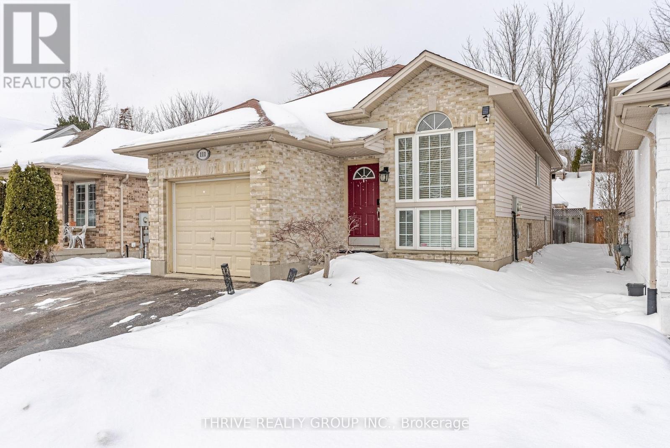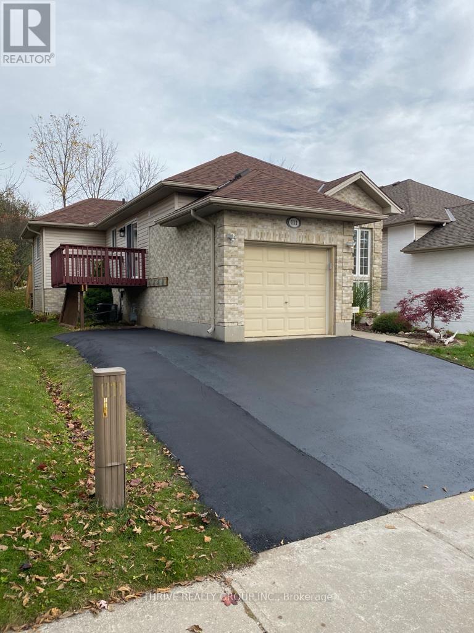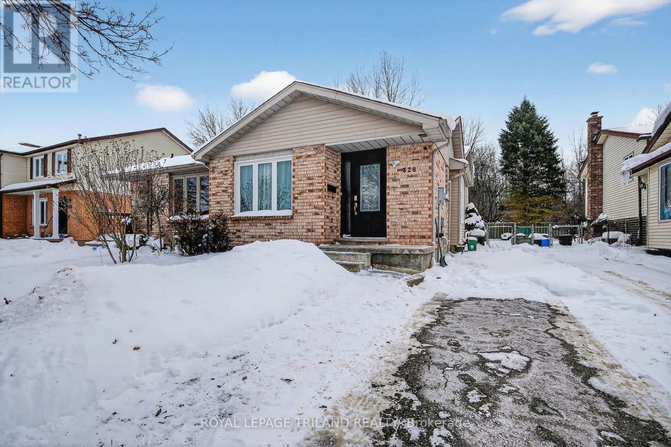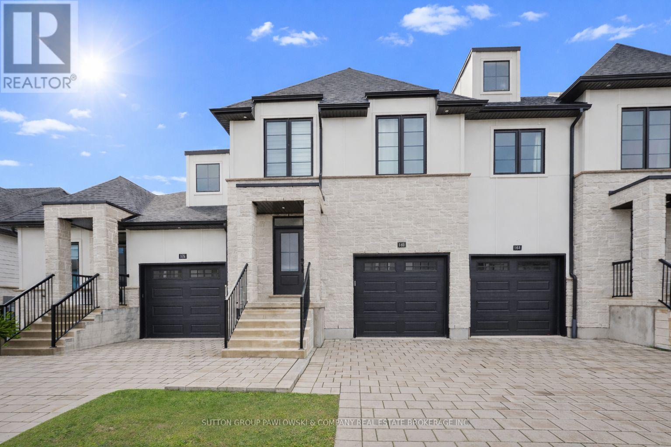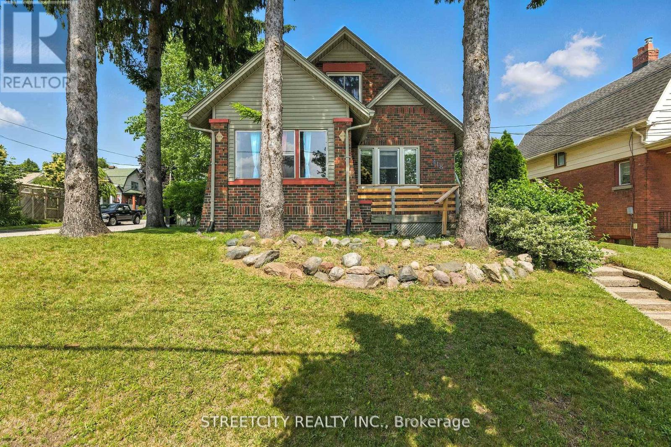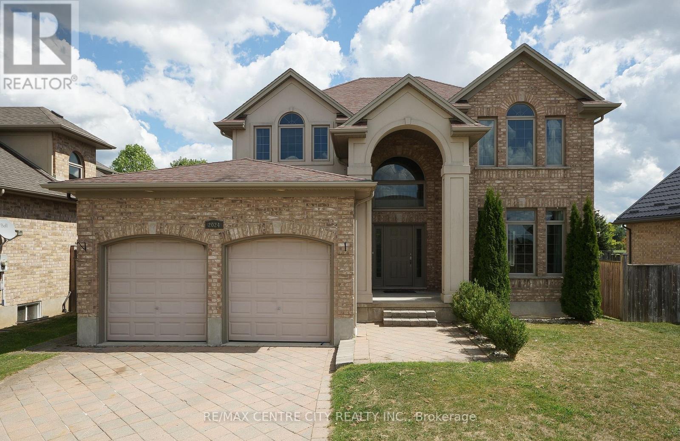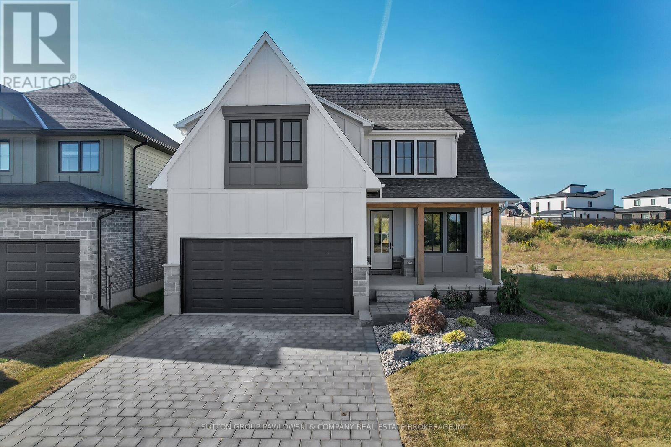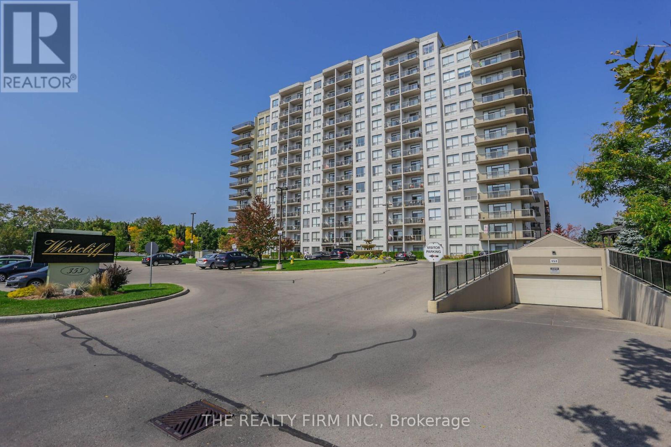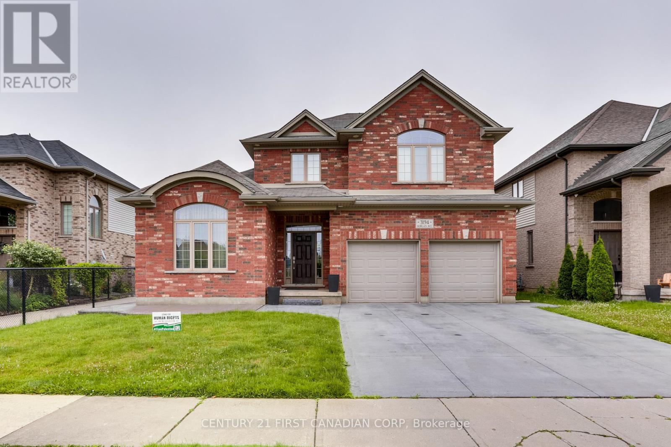29 Juniper Crescent
Strathroy-Caradoc, Ontario
Welcome to 29 Juniper Cres. 2 + 1 bedroom, 3 bathroom home offering bright, modern living spaces with a FULLY Renovated main floor, designed for both comfort and style ideally located in a quiet, family-friendly subdivision and a short walk to York sports complex and park, giving you endless entertainment options, paved walking trail, and many recreational opportunities right at your fingertips.The open-concept living area features a gorgeous floor to ceiling fireplace, creating a warm and inviting atmosphere. The brand-new modern kitchen is equipped with contemporary cabinetry, large 4 person quartz island, sleek finishes, and ample workspace-perfect for daily living and entertaining. Step outside to the private deck off the kitchen, complete with a hot tub for unwinding in every season or just relaxing and watching the kids play in the fully fenced back yard.The primary bedroom includes a stunning 5-piece ensuite, offering a spa-like retreat. Two additional bedrooms, including a flexible lower-level room, provide plenty of space for family, guests, or a home office.The family room with it's cozy gas fireplace expands your living space and is ideal for movie nights or maybe a fun family games night.Other recent upgrades include a new A/C (2025) and Furnace (2025), hot and cold water lines installed to the outside of house. New shower in basement. Combining modern updates with a functional layout and a prime location, this home is a perfect fit for families and anyone seeking a move-in-ready property in a welcoming community. (id:38604)
Synergy Realty Ltd
252 Josselyn Drive
London South, Ontario
Looking for a well maintained property that is move-in ready? Your search is over - 252 Josselyn Drive offers that in spades and is the perfect blend of comfort, functionality, and modern style for the discriminating buyer. This fully finished 4 level backsplit has been meticulously maintained and is located in a very desirable area of White Oaks with close proximity to schools, shopping, restaurants, and is only minutes away from Hwy 401/402. The practical layout offers endless options for you to gather together in the cozy family room with natural gas fireplace or spread out and relax in the bright living room or one of the bedrooms. The kitchen has been upgraded and has a movable island / breakfast bar and stainless steel appliances. There is also newer flooring throughout most of the home. The lower level has a bonus office / den space (currently being used as a bedroom), and crawl space storage in addition to the storage room. This house used to have a fourth bedroom on the third level and this could easily be accomplished, if needed. In the warmer months (hard to remember what that feels like at the moment, I know), you will get endless pleasure enjoying the privacy of the fully fenced and beautifully landscaped backyard and deck. Tons of memories to be made here. Parking for 3 vehicles with a single attached garage and the double concrete driveway. This outstanding property offers great value and is an amazing opportunity for a savvy buyer. (id:38604)
Royal LePage Triland Realty
88 Salem Court
London South, Ontario
Amazing Design on Sought-After Westmount Court with Heated In-Ground Pool! Beautifully updated split-level home situated on a private, pie-shaped, treed lot on a desirable Westmount cul-de-sac. Enjoy summer in your own heated in-ground pool featuring a new liner and safety cover (2025), pool pump approximately 5 years old, and a Hayward robotic pool vacuum - everything you need for easy maintenance and maximum enjoyment. Major updates include roof (2022) and most vinyl windows replaced within the last 7 years, offering peace of mind for years to come. Step inside to hardwood floors on the main level and a bright, open-concept layout. The updated kitchen showcases a distinctive rounded seating area and flows seamlessly into the dining and living spaces - perfect for entertaining - while the natural wood fireplace adds warmth and charm. Walk out to the side deck for easy BBQ access or enjoy the second-level deck with stairs leading down to the pool area and separate fenced backyard - ideal for kids, pets, and private outdoor living. Upstairs features two fully renovated bathrooms. The spacious primary bedroom boasts two walk-in closets and a private 3-piece ensuite. The lower level offers a cozy family room with a natural wood fireplace, an additional bedroom, and a convenient 2-piece bath - all on grade. The fully finished basement also includes a bonus games room or additional sitting area, providing flexible living space for today's lifestyle. A rare opportunity combining style, thoughtful updates, privacy, and a prime location - this move-in-ready home delivers the perfect blend of indoor comfort and outdoor enjoyment. (id:38604)
Royal LePage Triland Realty
111 Meadowridge Road
London North, Ontario
An exceptional opportunity in North West London, this versatile duplex offers excellent flexibility and income potential. Live in one unit and rent the other, rent both as an investment, or enjoy the entire home by easily reconnecting the two levels. The main-floor unit features three bedrooms, a full bathroom, and a bright open-concept kitchen, dining, and living area with two decks. The lower-level unit offers two generously sized bedrooms with large windows, a modern kitchen, full bathroom, and comfortable dining and living space. Both units include private laundry. Ideal for investors, extended family, or multi-generational living, the property also features a private backyard with pergola, perfect for relaxing or entertaining. The flexible layout allows for personal touches and future enhancements. Located in the desirable Oakridge Meadows neighborhood, on the same street as Huntington Park, with convenient access to Costco, top-rated schools, Western University, University Hospital, golf, trails, shopping, and dining. A rare opportunity offering lifestyle and long-term value. Book your private showing today. (id:38604)
Thrive Realty Group Inc.
111 Meadowridge Road
London North, Ontario
An exceptional opportunity in North West London, this versatile duplex offers excellent flexibility and income potential. Live in one unit and rent the other, rent both as an investment, or enjoy the entire home by easily reconnecting the two levels. The main-floor unit features three bedrooms, a full bathroom, and a bright open-concept kitchen, dining, and living area with two decks. The lower-level unit offers two generously sized bedrooms with large windows, a modern kitchen, full bathroom, and comfortable dining and living space. Both units include private laundry. Ideal for investors, extended family, or multi-generational living, the property also features a private backyard with pergola, perfect for relaxing or entertaining. The flexible layout allows for personal touches and future enhancements. Located in the desirable Oakridge Meadows neighborhood, on the same street as Huntington Park, with convenient access to Costco, top-rated schools, Western University, University Hospital, golf, trails, shopping, and dining. A rare opportunity offering lifestyle and long-term value-book your private showing today. (id:38604)
Thrive Realty Group Inc.
328 Conway Drive
London South, Ontario
Beautiful semi-detached back-split backing onto a peaceful wooded area! Enjoy an open-concept main floor featuring ceramic and laminate flooring, perfect for modern living. The updated galley kitchen boasts a breakfast bar, stylish glass tile backsplash, and flows seamlessly into the formal dining area-ideal for entertaining. The spacious lower-level family room impresses with oversized windows, cozy wood-burning fireplace, and pot lighting, creating a warm and inviting retreat. The 4th level offers abundant storage and excellent future development potential. Numerous updates include Furnace and Air (2013-2014), shingles (2017), large new upper-level bedroom windows (2021). Step outside to a fully fenced backyard with a sundeck-perfect for relaxing or hosting guests. A true pleasure to show! (id:38604)
Royal LePage Triland Realty
180 Doan Drive
Middlesex Centre, Ontario
Welcome to this stylish freehold townhome in the highly sought-after Kilworth Heights West community. Offering approximately 1,745 sq ft of well-designed living space, this modern 2-storey home features 3 bedrooms, 2.5 bathrooms, and an attached single-car garage with inside entry - all with no condo fees. The bright, open-concept main floor is ideal for everyday living and entertaining, showcasing wide-plank flooring, a spacious living area with contemporary electric fireplace, and large windows that flood the space with natural light. The sleek kitchen is the heart of the home, complete with quartz countertops, modern cabinetry, stainless steel appliances, and a large island with seating. Patio doors lead to a private, fully fenced backyard with deck - perfect for outdoor dining and relaxation. Upstairs, the generous primary bedroom offers a walk-in closet and a beautifully finished ensuite with double vanity and glass shower. Two additional bedrooms, a full bathroom, and convenient upper-level laundry complete the second floor. The unfinished lower level provides excellent potential for future living space or storage. Located in a family-friendly neighbourhood close to parks, schools, shopping, and amenities, with quick access to Highways 401 and 402. A move-in-ready opportunity in one of Kilworth's most desirable communities. (id:38604)
Sutton Group Pawlowski & Company Real Estate Brokerage Inc.
Exp Realty
418 Ashland Avenue
London East, Ontario
Vacant possession of two self-contained units! Calling all first-time homebuyers and savvy investors, this charming brick home on a sought-after corner lot offers incredible flexibility and opportunity. Thoughtfully configured as two separate units, the property is ideal for multi-generational living, owner-occupiers seeking rental income, or investors looking for a turnkey addition to their portfolio. The main floor and lower level feature a spacious, character-filled layout highlighted by a renovated modern kitchen (2021) with premium KitchenAid appliances, a formal dining area, and a decorative brick fireplace that adds warmth and style to the living room. Hardwood floors and original woodwork throughout showcase the home's timeless charm and craftsmanship. Upstairs, you'll find a bright and efficiently designed one-bedroom apartment with a private entrance, perfect for guests, in-laws, or rental income-offering both comfort and privacy. Step outside to a fully fenced backyard oasis, ideal for relaxing, entertaining, summer barbecues, or gardening. Parking is convenient with space for up to three vehicles. Recent updates include newer windows, a cement patio and walkway, updated garage siding, and a freshly painted interior. Best of all, this home is just steps from some of the city's most exciting destinations, including the Hard Rock Hotel, Kellogg's Lane, The Factory, and the vibrant Old East Village. Enjoy an energetic lifestyle surrounded by great dining, entertainment, and culture. This is a rare opportunity to own a versatile, character-rich brick home in a prime location-don't miss it! (id:38604)
Streetcity Realty Inc.
2024 Pennyroyal Street
London North, Ontario
Prime location within the top school districts of North-East London. It is an Excellent Family Home located in a high demand neighboroughood. Features 2 Storeys, 5+1 bedrooms, 4 bathrooms. Home with a sprawling entry way located in Fanshawe Ridge. It is perfect for all your family needs with loads of square footage (2950 sqft), and equipped with a pool-sized yard. Hardwood floor from top to bottom in all living areas, granite counters and a pantry in the kitchen. Main floor laundry. Beautiful daylight windows throughout. Double-car garage with bonus area. Fully fenced back yard. All that's left are your personal touches. This great location offers shopping nearby, bus routes, schools and churches. It is also an easy drive to the airport and major routes. It is in move in conditions. All numbers and sizes vary by buyers. Please call and book your viewing today! (id:38604)
RE/MAX Centre City Realty Inc.
Lot #68 - 44 Benner Boulevard
Middlesex Centre, Ontario
Huge builder incentive alert!! This is a rare chance to secure a fully upgraded Melchers model home with one of the largest incentives Melchers' as offered in Kilworth Heights West. For a limited time only, on firm sale written by December 31, 2025, this never-before-offered model home is available for purchase with possession in as little as 90 days. Built with Melchers' signature craftsmanship and timeless design, this 4-bedroom, 3-bathroom home features a bright, open-concept main floor with wide-plank hardwood, custom millwork, designer lighting, and expansive windows. The chef's kitchen offers full-height cabinetry, a large island with seating, quartz surfaces, premium appliances, and a walk-in prep kitchen complete with additional sink and storage. The adjoining dining area opens to the covered patio, creating an effortless indoor-outdoor flow. The living room showcases a floor-to-ceiling fireplace with integrated shelving and a view of the private rear yard. A spacious foyer, mudroom with built-ins, and a dedicated laundry room provide exceptional functionality. Upstairs, the primary suite impresses with a generous bedroom, sitting area, and a spa-inspired ensuite with double sinks, tiled shower, and walk-in closet. Three additional bedrooms and a full bath complete the second level. Located in the sought-after community of Kilworth Heights West, this home offers modern amenities, walking trails, parks, and quick access to Komoka, London, and major highways. An exclusive opportunity to own a fully finished Melchers model home-move-in ready, professionally curated, and available only for a short window. (id:38604)
Sutton Group Pawlowski & Company Real Estate Brokerage Inc.
Exp Realty
914 - 353 Commissioners Road W
London South, Ontario
Spacious and bright one bedroom condominium for lease in a well managed and maintained building. The unit features an open style kitchen/dining/living room which leads onto a large open balcony. New flooring in bedroom. In suite laundry. One spot exclusive/assigned underground building. Secured/controlled access. Lots of Visitors parking. Great location close to commercial amenities and public transit. Tenant will pay costs of hydro and internet. (id:38604)
The Realty Firm Inc.
Lower - 3194 Morgan Avenue
London South, Ontario
ALL INCLUSIVE & FURNISHED. Beautifully renovated lower level suite with separate private entrance located in a quiet South London neighborhood. This bright open-concept unit features 1BED & BATH, a modern kitchen with stainless steel appliances, spacious living area with fireplace feature, large bedroom with walk-in closet, full bathroom with glass shower, and private in-suite laundry. Finished with premium flooring, pot lights, and contemporary finishes throughout. Conveniently located near shopping, transit, parks, schools, White Oaks Mall, and quick access to Hwy 401/402. (id:38604)
Century 21 First Canadian Corp


