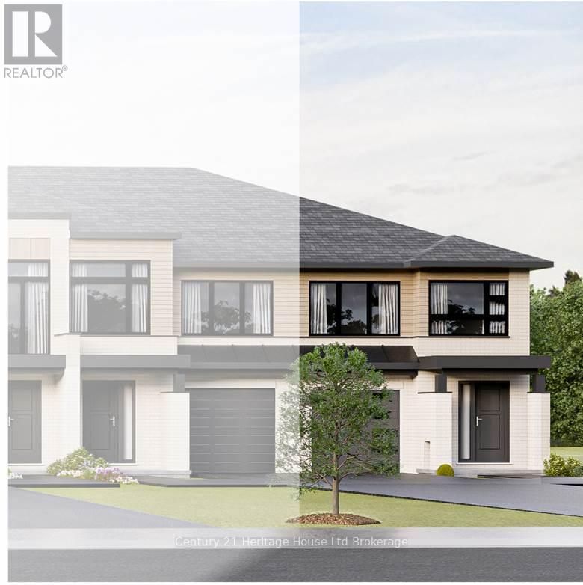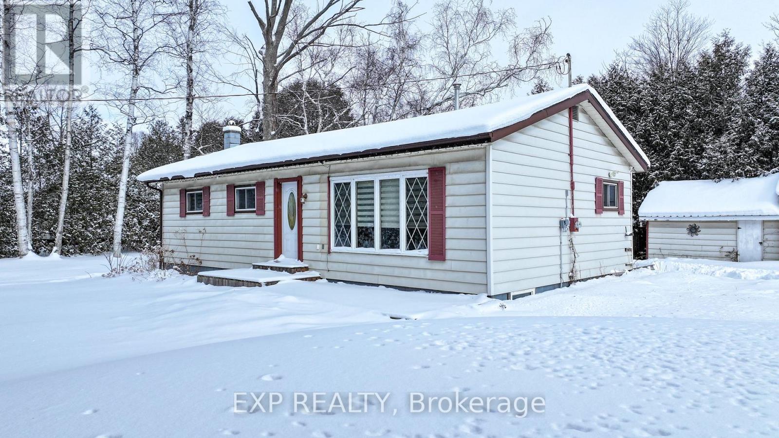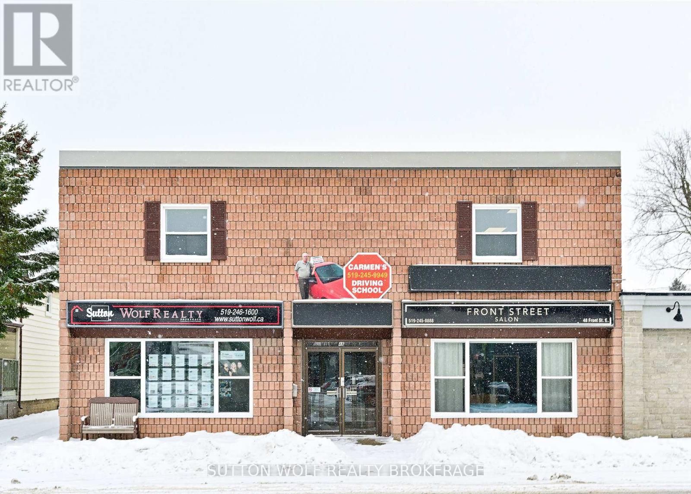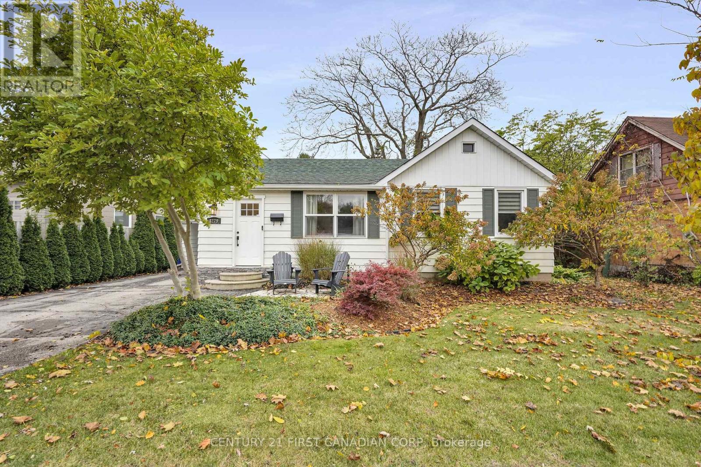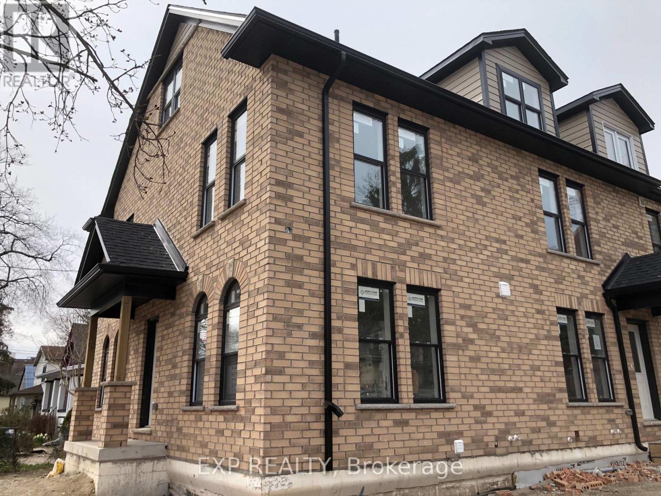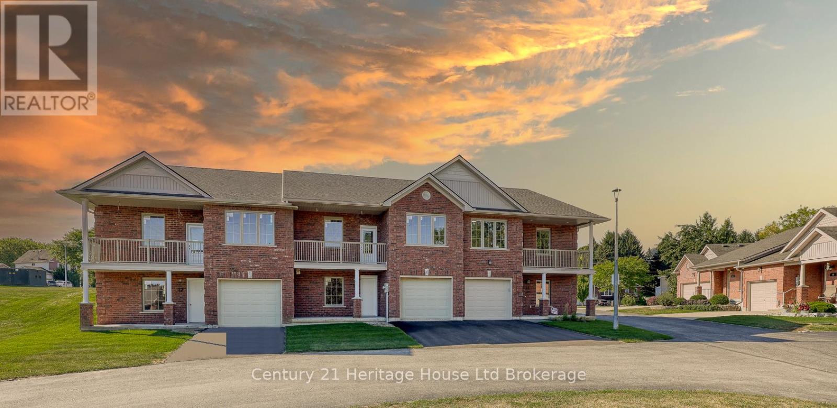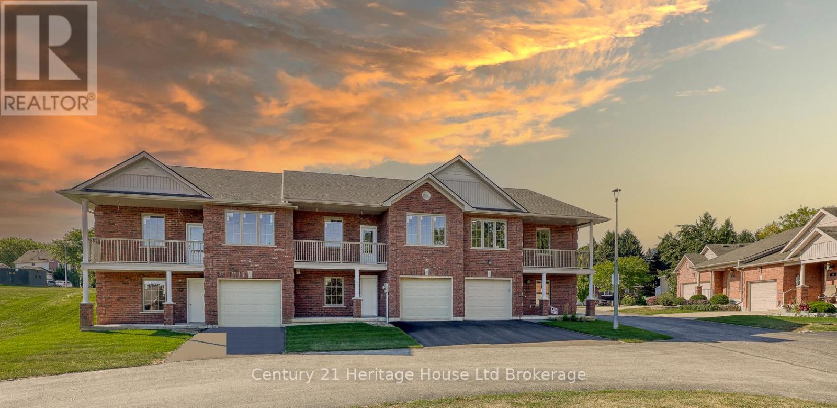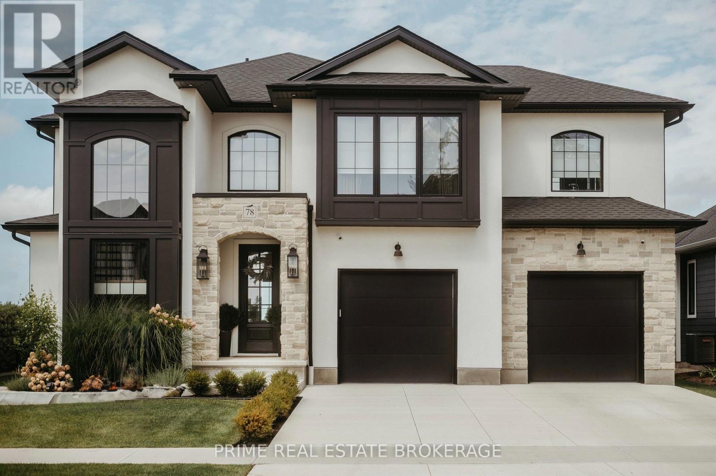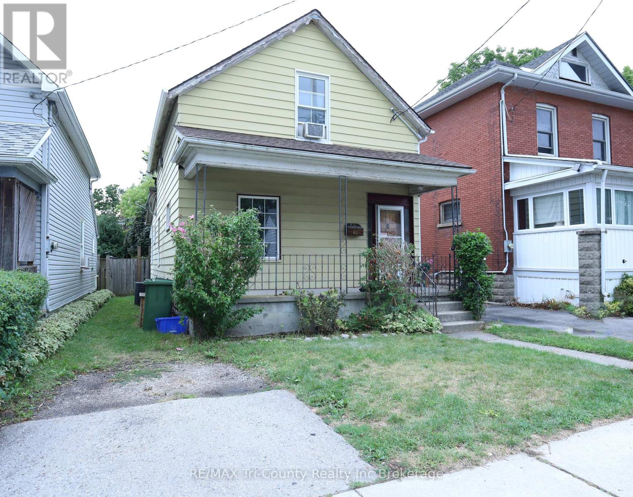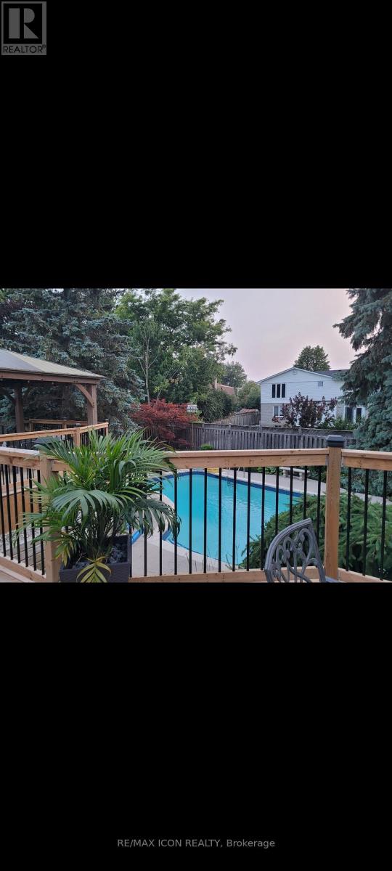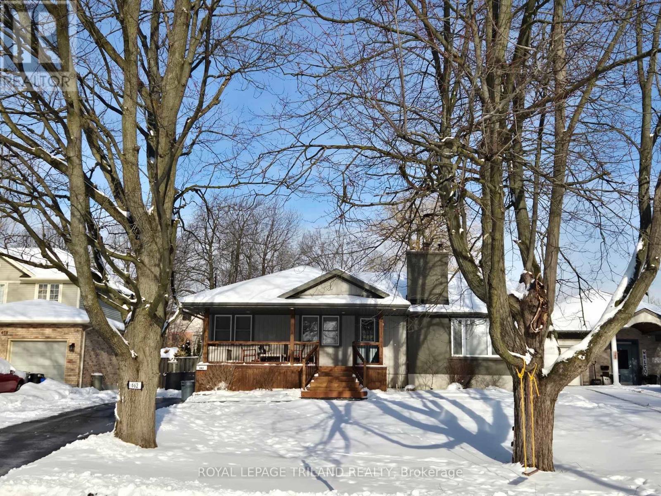311 Kading Crescent
Woodstock, Ontario
Step into the FOXFORD - corner end unit 2 storey Townhome with walk out basement with stunning modern finishes. This home qualifies for the FIRST TIME HOME BUYER GST REBATE, you could save up to an additional $30,745 making this NEW home very affordable and the home of your dreams. NO HIDDEN FEES - No Development Fees, No Lot Premiums at this time, Tarion Registration and Survey + much more all included at NO additional cost offering you further possible savings upwards $27,000. Our new designer neighbourhood is now open - Westwood Hills and we are offering a Low deposit structure making purchasing easier than ever before. Quality built freehold 2 storey townhomes starting at $614,900. - urban townhomes and 2 storey townhomes with walk out basements. We also offer Quality built detached homes designed with you in mind 1600+ to over 2000 sq. ft. - the modern, spacious, comfortable, efficient and elegant home of your dreams. Local renowned builder includes upscale standard finishes including hardwood, ceramic floors, 9' ceilings, quartz countertops, deck and modern open concept PLUS a fully sodded lot, central air, Energy Recovery Ventilator (ERV) for improved air quality and humidity control HVAC system and large windows for an abundance of natural light. The walk out lots of the detached homes allow you to add a legal finished additional residential unit with separate entrance in the basement providing you with income potential or for extended family. Some lots overlook the pond, walk out lots and some with no rear neighbours. Located in the southwest corner of Woodstock with easy access to all amenities and 401 corridor. New Build taxes to be assessed. Legal description and lot size to be finalized prior to closing. Inquire for all the details. Open house at our fully furnished model home located 331 Anderson Sat/Sun 1-4 pm. (id:38604)
Century 21 Heritage House Ltd Brokerage
82094 Elm Street
Ashfield-Colborne-Wawanosh, Ontario
Welcome to the tranquil lakeside community of Sunset Beach, a few minutes drive north of Goderich. Whether you are looking for a year-round family home or a cottage retreat, this three bedroom bungalow offers the space and versatility you've been searching for. White kitchen cabinets and a cozy freestanding stove add to the overall appeal of the home. There is easy access from the kitchen to the back deck and rear yard which is great for entertaining. The massive, metal-sided driveshed isn't just a garage - it's a dream workshop, or the perfect storage space for all of your water toys. Just a short stroll from a beautiful stretch of Lake Huron beach, this property offers the ultimate lakeside lifestyle. Spend your days in the water and your evenings immersed in the world-class sunsets that have made Goderich famous. Situated on a generous lot, this home or cottage provides the rare "best of both worlds": the quiet charm of a lakeside retreat with the amenities of "Canada's Prettiest Town" just minutes away. (id:38604)
Exp Realty
220 Killarney Grove
London North, Ontario
Welcome to 220 Killarney Grove, a beautifully updated and spacious modern home located in one of North London's most desirable family neighbourhoods. Offering over 2,500 sq. ft. of finished living space, this home features 5 bedrooms, 3 full bathrooms, multiple living and entertainment areas, and a double-car garage. Set in the sought-after Northridge area, this property is surrounded by parks and scenic walking trails along the Thames River. Recent updates include roof (2016), Lennox furnace & A/C (2019), R60 attic insulation (2023), quartz countertops (2024), updated flooring (2024), carpeted stairs (2024), water heater rental (2025), energy-efficient windows, and sealed driveway (2024).Conveniently located near top schools, Masonville Mall, Highway 401, Western University, Fanshawe College, and the Stoney Creek shopping plaza.The main level offers a bright living and dining space and a chef's kitchen with cathedral ceilings, quartz countertops, a large island, updated backsplash, and stylish lighting, overlooking the inviting living room.The upper level includes 3 spacious bedrooms and a renovated full Jack and Jill bathroom with a jacuzzi-style bathtub and separate shower.The lower and basement levels provide excellent flexibility with an additional 2 bedrooms, 2 full bathrooms, a cozy family room with a gas fireplace, a private projector/media room, and a large laundry area.Enjoy a fully fenced backyard with sun deck, gazebo-ready space, and flagstone fire-pit area, ideal for relaxing or entertaining. Parking includes a sealed driveway for 4 cars plus a double garage.A move-in-ready home offering space, comfort, and lifestyle in a prime North London location. (id:38604)
Housesigma Inc.
48 Front Street E
Strathroy-Caradoc, Ontario
500 Sqft located on 2nd floor 1st location is open Board room style with 2pc bathroom 2nd location is on the 2nd floor, also 500 sqft has 3 private offices all with windows, plus a reception area and 2 pc each $900 + HST utilities included (heat, hydro, Water) Downtown across from Dollarama, excellent exposure, call today (id:38604)
Sutton Wolf Realty Brokerage
4279 South Routledge Road
London South, Ontario
Welcome to 4279 South Routledge Road, where small-town charm meets city convenience at an excellent price point. Nestled in the heart of Lambeth, this beautifully maintained bungalow is the perfect fit for first-time home buyers, down-sizers, or anyone seeking a warm, updated, low maintenance home in a highly desirable community. Step inside and you'll be surprised by how spacious it feels. A large, sun-filled living room anchors the home, enhanced by a cozy woodstove and an inviting flex space ideal for a reading nook, office, or hobby area. The kitchen is bright and functional with a skylight, generous cabinetry, an eat-in dining area, and a built-in desk perfect for work or meal planning. Both bedrooms are privately tucked away off the living room, along with a well appointed main bathroom. A convenient powder room and main floor laundry are located near the back entrance for everyday practicality. The finished basement adds valuable extra square footage with two additional rooms-ideal for guests, a gym, home office, or playroom. The charm continues outdoors with a beautiful screened-in porch, creating a seamless extension of your living space and the perfect spot for a summertime office, morning coffee, or quiet evening retreat. The backyard offers room to garden, entertain, or simply relax. This home has been thoughtfully updated for peace of mind: Roof(2018), Furnace (2019), A/C (2019), Tankless Water Heater (2019), and newer kitchen appliances within the last year. Located minutes from Hwy 401/402, excellent schools, parks, trails, shopping, and all the conveniences of Lambeth village, this home delivers comfort, character, and easy living in one of London's most loved communities. (id:38604)
Century 21 First Canadian Corp
2 - 510 Central Avenue
London East, Ontario
Immediately available for lease! This prime downtown location is walking distance to many amenities and the downtown core. This building was built in 2020, having the comfort and maintance free feeling that only a newer built home brings. This unit has 3 floors. The main floor consists of the kitchen, living and powder room. 2nd floor has 2 large bedrooms and a full bathroom while the basement is a large open rec room with laundry off to the side. 1 Parking spot reserved. $2,200 + Utilites, 12 month minimum lease, rental application + proof of income/credit check and references a must. (id:38604)
Exp Realty
13 - 19 Anderson Street
Woodstock, Ontario
Welcome to the this home offering over 1300 sq ft of living space. Finishes for this home have been chosen providing a modern and luxurious finish. FIRST TIME HOME BUYERS that qualify for the FTHB Rebate could receive up to $34,295. REDUCTION in the purchase price. Ask about our easy deposit structure. A rare opportunity to own a brand NEW thoughtfully designed open floor plan bungalow townhouse. Buy from renowned local builder, Hunt Homes, known for their exceptional quality and craftsmanship. Ideally located close to all amenities incl. bus line, shopping, parks, 401 corridor. Step inside and experience the large windows providing generous light and open concept design. Enjoy east-facing morning sun from your dinette with a walk-out to your own balcony, and west-facing sunsets from the great room with 6 ft patio doors leading to your 10x12 deck. Designed with lifestyle in mind this modern boasts soaring 9' ceilings throughout the main floor creating an airy ambiance. Thoughtfully designed chef's kitchen with crown molding, under-cabinet lighting, cabinet valance, large island with breakfast bar ideal for both casual dining and hosting. Generous primary suite w/3-piece Ensuite featuring a tile and glass walk-in shower, and the spacious second bedroom with a nearby 4-piece bathroom with tiled tub surround. Ask about our lower level finish which includes a family rm, bedroom and 3 pc bath. Accessibility features such as ability for level entrance with wheelchair access, we've even completed the rough in for an interior elevator. There is a single-car garage, paved driveway, fully sodded lot, central air, Energy Recovery Ventilator (ERV) for improved air quality and humidity control.This home offers carefree living with a low fee of just $150/month covering road maintenance and lawn care - never cut your grass again! New Build taxes to be assessed. Open House at 331 Anderson Sat/Sun 1-4 pm. (id:38604)
Century 21 Heritage House Ltd Brokerage
12 - 19 Anderson Street
Woodstock, Ontario
Welcome to the this home offering over 1300 sq ft of living space. Finishes for this home have been chosen providing a modern and luxurious finish. FIRST TIME HOME BUYERS that qualify for the FTHB Rebate could receive up to $34,645. REDUCTION in the purchase price. Ask about our easy deposit structure. A rare opportunity to own a brand NEW thoughtfully designed open floor plan bungalow townhouse. Buy from renowned local builder, Hunt Homes, known for their exceptional quality and craftsmanship. Ideally located close to all amenities incl. bus line, shopping, parks, 401 corridor. Step inside and experience the large windows providing generous light and open concept design. Enjoy east-facing morning sun from your dinette with a walk-out to your own balcony, and west-facing sunsets from the great room with 6 ft patio doors leading to your 10x12 deck. Designed with lifestyle in mind this modern boasts soaring 9' ceilings throughout the main floor creating an airy ambiance. Thoughtfully designed chef's kitchen with crown molding, under-cabinet lighting, cabinet valance, large island with breakfast bar ideal for both casual dining and hosting. Generous primary suite w/3-piece Ensuite featuring a tile and glass walk-in shower, and the spacious second bedroom with a nearby 4-piece bathroom with tiled tub surround. Ask about our lower level finish which includes a family rm, bedroom and 3 pc bath. Accessibility features such as ability for level entrance with wheelchair access, we've even completed the rough in for an interior elevator. There is a single-car garage, paved driveway, fully sodded lot, central air, Energy Recovery Ventilator (ERV) for improved air quality and humidity control.This home offers carefree living with a low fee of just $150/month covering road maintenance and lawn care - never cut your grass again! New Build taxes to be assessed. Open House at 331 Anderson Sat/Sun 1-4 pm. (id:38604)
Century 21 Heritage House Ltd Brokerage
78 Optimist Drive
Southwold, Ontario
Experience a masterclass in custom design at 78 Optimist Drive, a designer-built residence by Halcyon Homes where French vintage charm meets sleek transitional modernism. Spanning 2635 square feet of curated luxury, this home is defined by its architectural precision, featuring elegant arches, bespoke millwork, and warm wood tones bathed in abundant natural light. The heart of the home is a chef's sanctuary, anchored by a stunning 10-foot ribbed island, premium cream-and-wood cabinetry, and brushed gold accents. Flowing seamlessly, a discreet entrance lies a hidden butler's pantry, complete with classic checkered tile, open shelving, and a dedicated coffee bar, the perfect blend of high-end utility and sophisticated surprise. The main living area, characterized by soaring wood-beam ceilings and a minimalist fireplace, flows through double French doors to an expansive covered patio, creating indoor-outdoor living for year-round entertaining. The upper level features a vaulted primary suite, a spa-like haven with a barrier-free glass shower and a freestanding soaking tub. The thoughtful layout is engineered for modern family life, offering three additional bedrooms, a Jack & Jill bath, and the rare convenience of dual laundry rooms on both levels, alongside a high-capacity mudroom. Built with Halcyon's signature dedication to curated quality, including site-finished hardwoods, fine details, and flawless finishes. This property is situated in the peaceful Southwold community of Talbotville. 78 Optimist Drive is more than just a residence; it is a home beyond that transcends the floor plans, built for those who demand both everyday functionality and extraordinary elegance. (id:38604)
Prime Real Estate Brokerage
60 Manitoba Street
St. Thomas, Ontario
This move-in-ready freshly painted 3-bedroom, 1-bath home offers 1,434 sq ft of above-grade living space and is perfect for first-time home buyers or anyone looking to enjoy the convenience of city living. Located within walking distance to downtown St. Thomas, you'll have easy access to schools, shopping, dining, parks, and more all just steps from your front door. Enjoy a well-maintained interior with plenty of natural light and functional living spaces. Whether you're relaxing with family or entertaining friends, this home offers comfort and charm throughout. Just 30 minutes to London and 15 minutes to Highway 401. Don't miss your chance to get into the market with this beautifully located, move-in-ready home! (id:38604)
RE/MAX Tri-County Realty Inc Brokerage
151 Brixham Crescent
London South, Ontario
Summer Dreaming? Get ready to fall in LOVE! Perfectly positioned and tucked away on a quiet, tree-lined crescent in the heart of Westmount. This impressively expanded and beautifully updated 2-storey home delivers the space, style, and lifestyle today's families are searching for. BACKYARD PARADISE with Whiarton stone and textured concrete patio surrounds gardens and a heated pool. MASSIVE ADDITION with vaulted ceiling and expanded kitchen, and a fully finished WALK-OUT lower level, this 4-bedroom, 3.5-bath home was designed for real life -busy mornings, cozy & relaxed evenings by the fire, and unforgettable gatherings. The European kitchen becomes the heart of the home, ideal for homework, family dinners together & inviting your family and friends for unforgettable entertaining. With all room access to the incredible backyard, step outside and discover your own private RESORT - a fully fenced OASIS with a gunite concrete heated pool, expansive multi-tiered sundeck, shaded gazebo, mature low maintenance landscaping and greenspace, and beautiful evening ambient lighting. This is where summer days turn into evening swims, backyard BBQs, and lifelong memories. Upstairs, the spacious primary suite offers a peaceful retreat, with a 3pc en-suite, while the additional bedrooms provide room to grow. The walk-out lower level adds incredible flexibility with a full bath, fireplace, and open space perfect for a family rec room, teen hangout, movie nights and a home gym. Families will love the unbeatable location-minutes to great schools, parks, shopping, restaurants, and everyday essentials, Quick and easy access to major highways for special trips and stress-free commuting. With extensive updates including windows, doors, architectural shingles, upgraded insulation, irrigation system and a handy central vacuum, this home boasts comfort and peace of mind. SAFE, QUIET, and family-friendly - 151 Brixham Cres isn't just a house, it's the home & lifestyle you've been looking for. (id:38604)
RE/MAX Icon Realty
662 Eden Avenue
London South, Ontario
This beautiful four-bedroom, two-bathroom home is larger than it appears and is perfectly situated at the end of a quiet dead-end street in a prime sought after location The standout feature is the oversized, secluded 55 x 214 ft lot, framed by mature maple and willow trees and meticulously tended gardens. The fully fenced, extra-wide lot provides backyard access for storing trailers or boats, with ample space for a future workshop or garage. This park-like setting offers exceptional privacy for entertaining by the fire pit or enjoying the large above-ground pool. The exterior features a freshly refinished front porch with pot lights, ideal for morning coffee. Inside, the home is warm and inviting, featuring new kitchen appliances (2024-2025) and a renovated upstairs bathroom (2020). The primary bedroom includes professional white built-in cabinetry (2020). Additionally, the fully finished and insulated basement (2016) provides a spacious bathroom, an extra bedroom, generous storage, and a large laundry room. Located just minutes from Westminster Ponds trails, Cleardale Public School, Victoria Hospital, and the upcoming rapid transit line, this property offers easy 401 access and proximity to all south-end amenities. This home combines comfort, convenience, and a clean design ready for your personal touch. (id:38604)
Royal LePage Triland Realty


