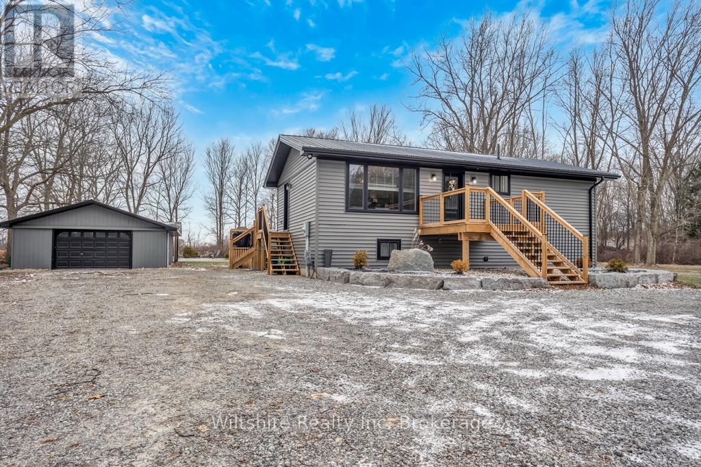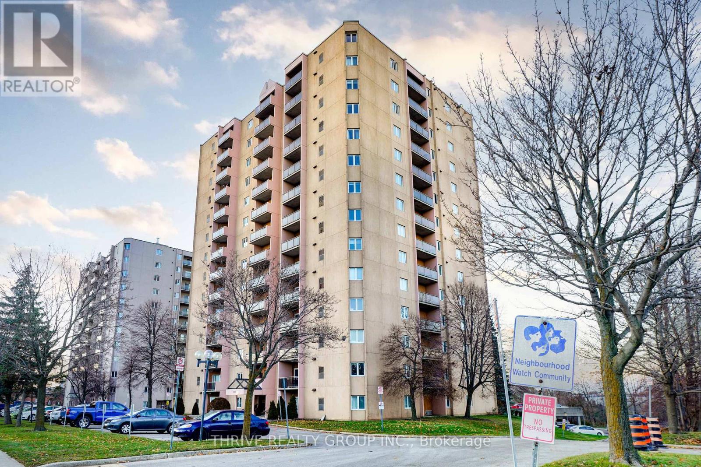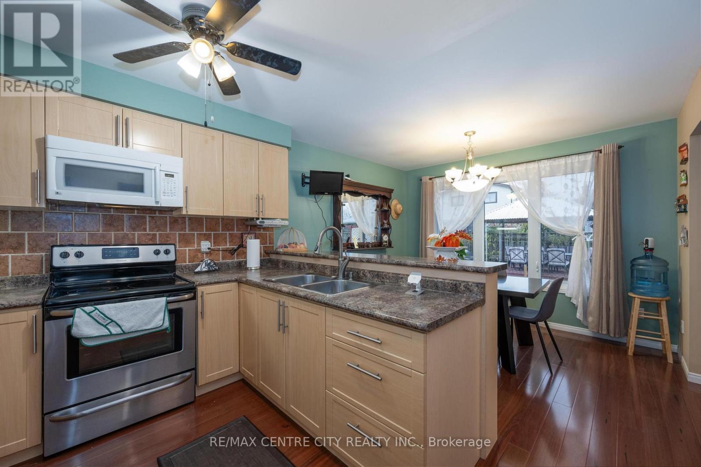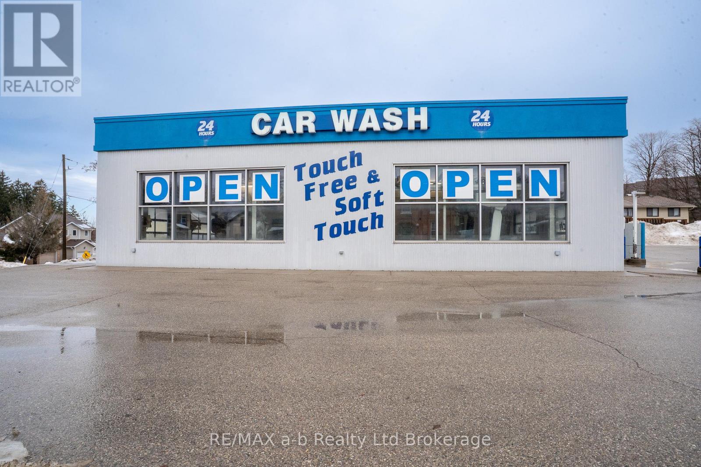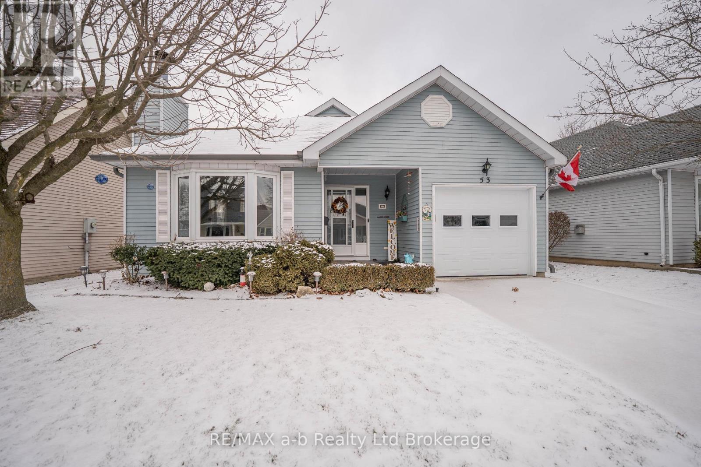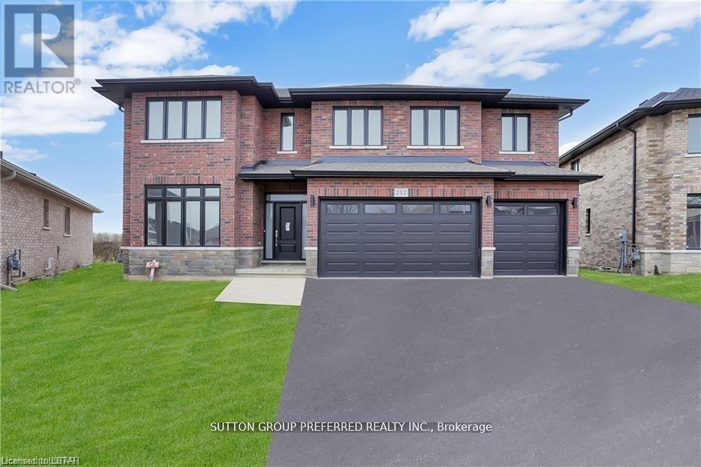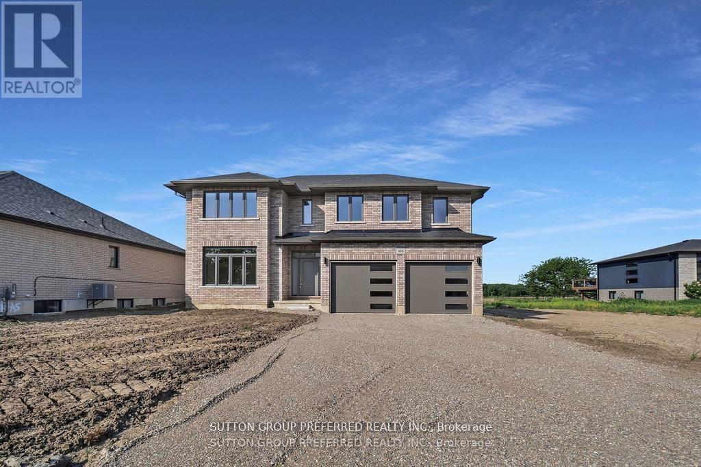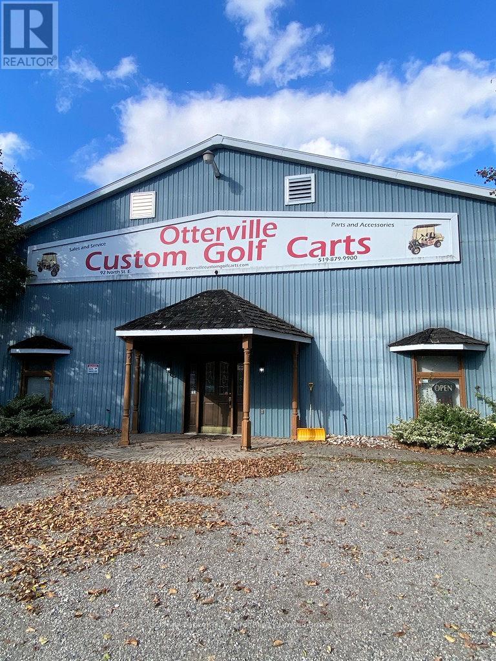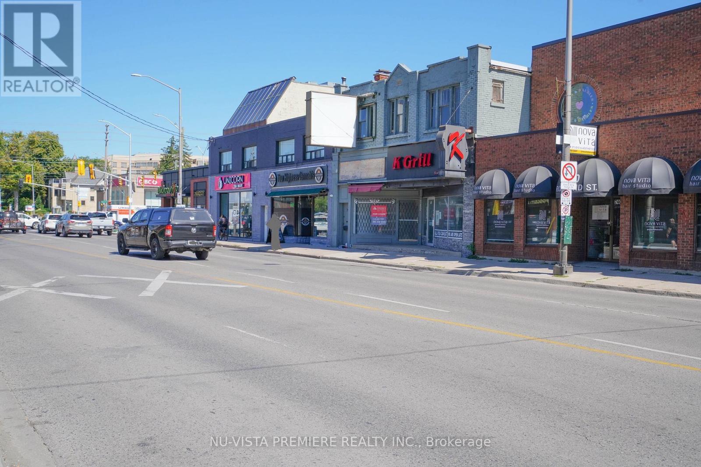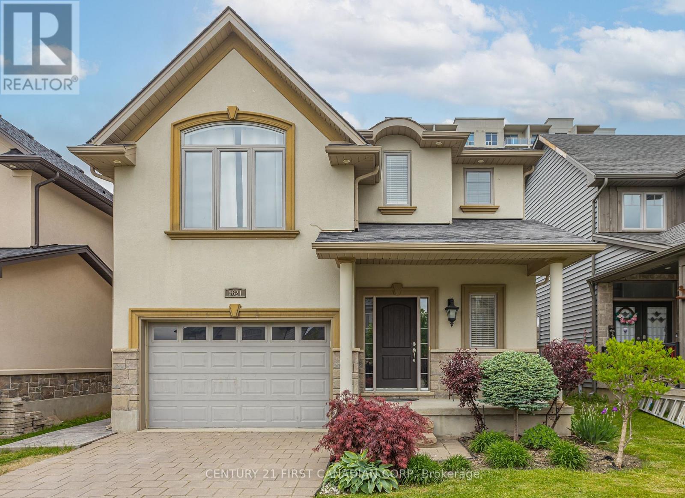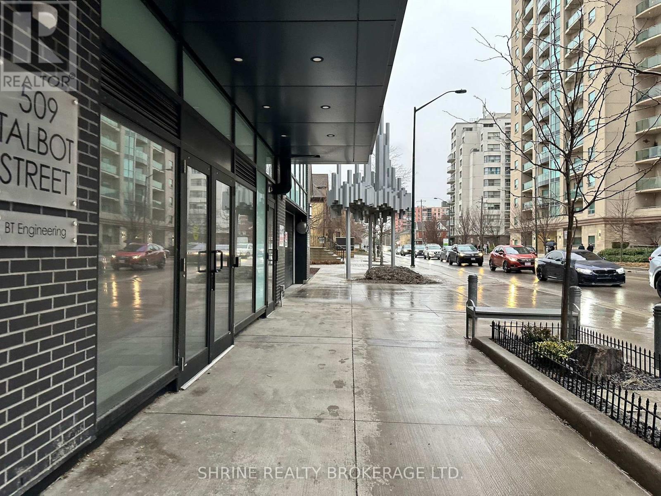541 Regional Rd 38 Road
Norfolk, Ontario
Set on almost a full acre and backing onto open farmland, this country property offers the kind of space, privacy, and setting families dream about. The main floor features three comfortable bedrooms, while the lower level adds a generous bonus room and a rec room-perfect for movie nights, games, or a kids' hangout zone. Thoughtfully styled throughout with a modern, welcoming feel, the home blends warmth and personality with everyday functionality.Step out onto the rear deck and take in the picturesque countryside views-an ideal backdrop for morning coffee, summer dinners, and sunset conversations. The front deck offers its own sense of privacy, a quiet place to unwind and watch the world slow down. Outside, the above-ground pool promises endless summer fun, whether it's kids splashing with friends or relaxed weekends spent entertaining family.A heated and insulated garage adds year-round versatility for hobbies, storage, or a workshop, rounding out a property that truly supports both family life and entertaining. This is the kind of home where gatherings feel easy, kids have room to play, and memories are made-indoors and out. (id:38604)
Wiltshire Realty Inc. Brokerage
1403 - 860 Commissioners Road E
London South, Ontario
An excellent opportunity for homeownership in a well-run, self-managed condominium community in a highly convenient South London location. This condo is now vacant and ready for its next owner.The generous living room opens onto a private balcony and connects seamlessly with the dedicated dining area.The galley kitchen offers amply space to design a functional layout with lots of storage and prep space.The primary bedroom features a large closet and easily accommodates a full suite of furniture. A second bedroom comes complete with an exceptionally deep closet. The unit also includes a 4-piece bath, an in-suite storage/laundry room, and a welcoming foyer with additional closet space. It's truly a well-designed floor plan. A standout feature of this property is the impressive list of amenities rarely found at this price point. Residents enjoy a common fitness centre with an exercise room, dry sauna, heated outdoor pool, and tennis court-ideal for staying active without leaving home. Covered parking is available on a first-come, first-served basis, parking space is not assigned.Transit is conveniently located right outside the entrance, and the unit is within walking distance to Victoria Hospital, Parkwood Hospital, shops and restaurants. Quick access to the 401 makes this an excellent choice for commuters as well. Perfect for first-time buyers, looking to downsize or investors looking to add to their portfolio. Some photos have been virtually staged. One Parking spot included with unit. (id:38604)
Thrive Realty Group Inc.
168 Clara Crescent
London South, Ontario
Welcome to 168 Clara Crescent-bright, easy-living, and move-in ready. ~1,781 sq.ft. finished (per plan) with the layout everyone wants: a sun-splashed living room with a wall-wide patio slider to a party-size deck + gazebo inside a fully fenced yard. The kitchen works hard-ample cabinetry, tile backsplash, stone-look counters and a breakfast bar that keeps everyone connected to the dining area. Main-floor laundry and a proper powder room keep the day-to-day simple. Upstairs, a relaxing primary with WIC, two additional bedrooms and a spotless 4-pc bath. Downstairs delivers a massive 22'6" x 23'9" rec room-home theatre, gym, play space or all three-plus a 3-pc bath and great storage. Covered front porch, inside-entry garage, and a double drive for four. Quiet crescent close to parks, shopping and transit. A smart, low-maintenance home with room to grow-see it today. (id:38604)
RE/MAX Centre City Realty Inc.
771 Dundas Street
Woodstock, Ontario
Dual tunnel laser wash in central Woodstock with one bay a Touchless System, and the other a Soft Touch System on a stand-alone site on a large corner lot with prominent road views, large & brightly lit road signage, easy entry and exit onto a side road. There are multiple values here... substantially upgraded and new systems over the past 3 years and also in incredible return on investment with little input time. Excellent business investment that can be managed remotely. (id:38604)
RE/MAX A-B Realty Ltd Brokerage
53 Hawkins Crescent
Tillsonburg, Ontario
This beautifully updated 2-bedroom, 2-bathroom bungalow blends comfort, style, and community living in one perfect package. The spacious living and dining areas feature modern laminate flooring and a cozy gas fireplace, creating a warm and inviting atmosphere. The bright kitchen impresses with two skylights, abundant cabinetry, a garburator, and a convenient breakfast bar.Just off the kitchen, the den provides a comfortable space to relax or work, opening onto a charming, partially covered deck. With no neighbours directly behind, you'll enjoy peaceful views of a quiet walkway and added privacy. The deck and backyard offer an ideal retreat-perfect for morning coffee, entertaining friends, or simply soaking in the serenity of adult lifestyle living.The roomy primary suite features a walk-in closet and a stylish updated 3-piece ensuite with heated floors, a pedestal sink, and a walk-in shower. A second bedroom and another beautifully updated 4-piece bath with a sunspot window provide comfort for guests or hobbies. Main floor laundry adds convenience, while recent updates include a newer roof, furnace, garage door, sprinkler system, lighting, windows, and fresh exterior carpet.Located in a sought-after adult lifestyle community, residents enjoy access to a recreation centre, outdoor pool, hot tub, and a full calendar of social activities. This is easy living at its best! Buyer to acknowledge a one-time transfer fee of $2,000 and an annual association fee of $655. (id:38604)
RE/MAX A-B Realty Ltd Brokerage
252 Leitch Street
Dutton/dunwich, Ontario
Stunning executive 2-storey with 5 bedrooms& 4 bathrooms is on a premium pie shaped lot backing onto farmland! This brick & stone 2851 sqft family home with 3 car attached garage is ready to move in! Tastefully designed with high quality finishing, this home features an open concept floor plan. Great room showcases the electric fireplace. Quartz countertops in bright kitchen and bathrooms. 4-pc ensuite with large glass corner shower & 2 sinks and walk-in closet off main bedroom. Convenient second floor laundry with cupboards. Impressive 9ft ceilings, 8ft doors, beautiful luxury plank vinyl & gleaming tile floors. Desirable location in Highland Estate subdivision close to park, walking path, rec centre, shopping, library, splash pad, pickle ball court, & public school with quick access to the 401. Move in and enjoy this family home. Other new homes for sale - contact listing agent. (id:38604)
Sutton Group Preferred Realty Inc.
186 Leitch Street
Dutton/dunwich, Ontario
Executive 2 story with 5 bedrooms & 3 bathrooms on a premium lot (218' DEEP) is an ideal place for a family! This brick & stone 2596 sf family home with 2 car attached garage is ready to move in! Tastefully designed with high quality finishing this home features an open concept floor plan. Great room showcases the electric fireplace. Quartz counter tops in bright kitchen & bathrooms. 4pc ensuite with large glass corner shower, & 2 sinks and walk in closet off main bedroom. Convenient second floor laundry with cupboards. Impressive 9 ft ceilings, 8 ft doors, beautiful floors & gleaming tile. Desirable location in Highland Estate subdivision close to park, walking path, rec centre, shopping, library, splash pas, pickle ball court & public school with quick access to the 401. Move in and enjoy. Other new homes for sale on Leitch - ask agent for details. (id:38604)
Sutton Group Preferred Realty Inc.
1 Bouw Place
Dutton/dunwich, Ontario
First time Offered! Stunning executive 2903 sf 2 storey on a corner lot on a quiet cul de sac is ready to move in. This brick & stone family home with 3 car attached garage features 5 generous bedrooms & 4 bathrooms! Tastefully designed with high quality finishing this home features an open concept floor plan. Great room showcases the electric fireplace. Quartz counter tops in bright kitchen & bathrooms. 4pc en suite with large glass corner shower, 2 sinks and walk in closet off main bedroom. Convenient second floor laundry with cupboards. Impressive 9 ft ceilings, 8 ft doors. Desirable location in Highland Estate subdivision close to park, walking path, rec centre, shopping, library, splash pad, pickle ball court & public school with quick access to the 401.Move in and enjoy. If doing an offer, please attach ALL schedules - found in documents. New home - taxes to be assessed. (id:38604)
Sutton Group Preferred Realty Inc.
92 North Street E
Norwich, Ontario
MG-5 Industrial zoned property located in the quiet village of Otterville in Oxford County. This exceptional property presents an unparalleled opportunity for businesses seeking space for any variety of uses. Boasting approximately just over a total of 20,000 sq. ft. of MG-zoned industrial space on close to a 10 acre lot, this versatile property is ideal for a wide range of uses. The main building includes 14,500 sq ft main area plus more than 3,000 sq ft of combined office and showroom space. Above the office/showroom area is a full mezzanine storage area. The main building has 2 12' wide X 14' high grade level doors, with a ceiling height of just over 16 ft. This property also includes an additional building with 3,200 sq ft of warehouse space. Access to major highways and proximity to thriving agricultural and manufacturing sectors. Don't miss this opportunity to invest in a prime industrial / commercial space with endless potential. (id:38604)
Coldwell Banker G.r. Paret Realty Limited Brokerage
2 - 742 Richmond Street
London East, Ontario
At the busy intersection of Oxford and Richmond Rd with the one of Best blocks for business in the downtown London, THE K GRILL represents not only A well established business , A popular brand in the communities, but also equipped with high end massive kitchen exhaust system( fully upgraded 2023) coolers, freezers , top notch cooking tools, utensils and furnitures. The kitchen is huge to fulfill the new owners ambitions, the dining area is spacious with 96 seats. The enormous free parkings are at rear with easy access to the K GRILL, the countless businesses in the area are drawing numerous customers. With the UWO just a few kilometers away, the K GRILL is surrounded by the students housing and vast residential areas. The business was prosperous with many customers coming from all over the city. Now, The owner has another business to take care of in another city, the K GRILL MUST BE SOLD. The total operating area is 2868 square foot , rent is $6200 with the effective long term lease.contact the listing agent for more details, serious inquiries only. (id:38604)
Nu-Vista Pinnacle Realty Brokerage Inc
6621 Navin Crescent
London South, Ontario
A must sell. Very motivated seller. Significant price improvement-- almost $100k less than original listing price! Come check out this spacious 3 bedroom/3 bath 2-storey family home in the desirable Talbot Village in south-west London. The home is in move-in ready condition and ready for immediate possession. The open concept main level with well-maintained hardwood floors provides a welcoming foyer, a generous great room with gas fireplace, an eat-in family kitchen with stainless appliances and patio access to a fully fenced yard. Practice your golfing skills with a putting green literally in your backyard and jump into the six-seat pergola hot tub for a well deserved aquatic massage! The upper level offers a 5 piece main bath, laundry area and 3 generous sized bedrooms including large primary bedroom with walk-in closet and a 5 piece ensuite including a bath-tub. The partially finished basement has the potential for two legal bedrooms, making the house a total of 5 bedrooms when completed. This home comes with a 2025 high efficiency gas furnace and central air and a spacious 1.5 car garage with inside entry. Very close proximity to lots of shopping, great schools, parks and skiing. (id:38604)
Century 21 First Canadian Corp
1105 - 505 Talbot Street
London East, Ontario
Experience upscale downtown living at Azure. This bright and generously sized 2-bedroom, 2-bathroom condo of well-designed living space in one of London's premier luxury buildings. Perfectly situated in the heart of downtown, just moments from Budweiser Gardens, popular entertainment venues, and a wide selection of restaurants and cafes.The suite features a modern open-concept layout with floor-to-ceiling windows, quality plank flooring, ensuite laundry, and a large private balcony. The contemporary kitchen is equipped with stainless steel appliances, built-in microwave, quartz countertops, and a convenient breakfast bar. The inviting living area includes a fireplace, pot lighting, crown moulding, and sliding doors leading to the balcony.The primary bedroom offers a spacious walk-in closet and a 3-piece ensuite bath. Residents enjoy access to exceptional building amenities, including a fitness centre, party room, theatre room, golf simulator, and rooftop terrace. Ideally located near schools, shopping, public transit, parks, and walking trails. Heat, water, and parking included. (id:38604)
Shrine Realty Brokerage Ltd.


