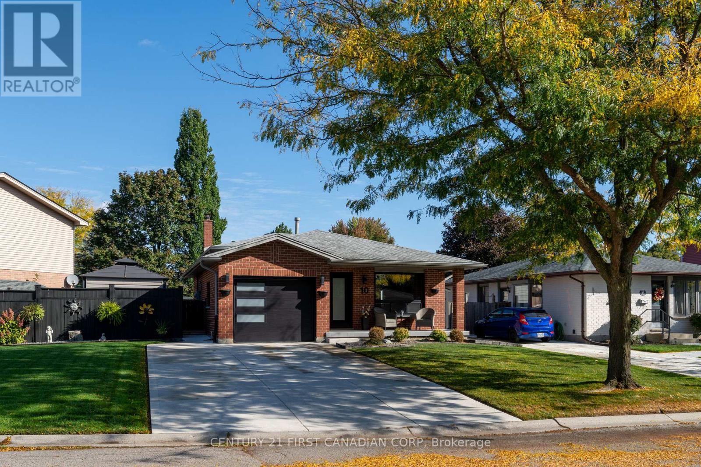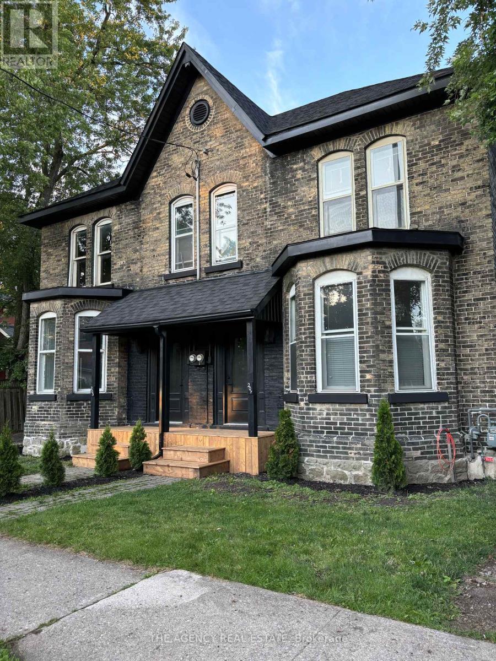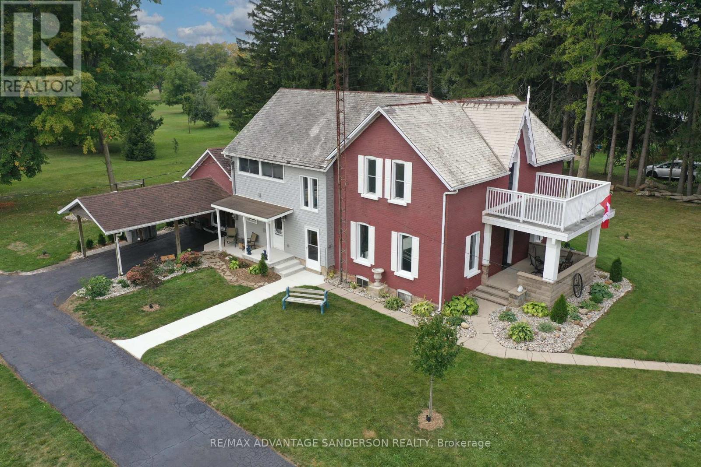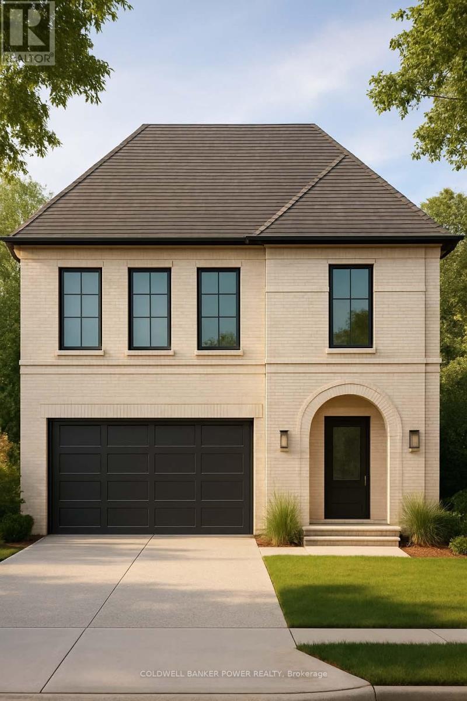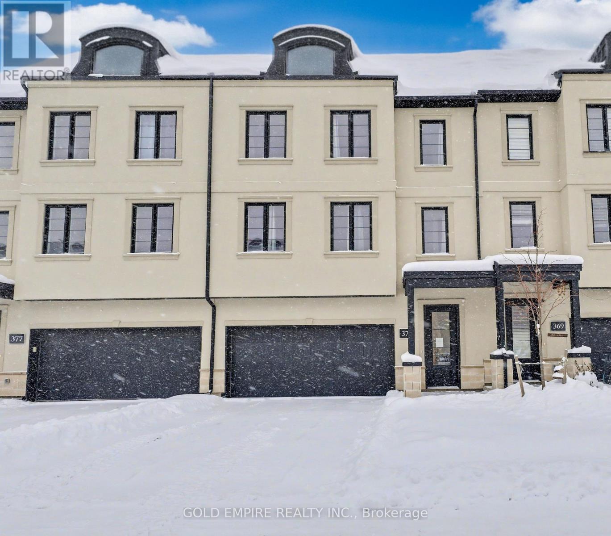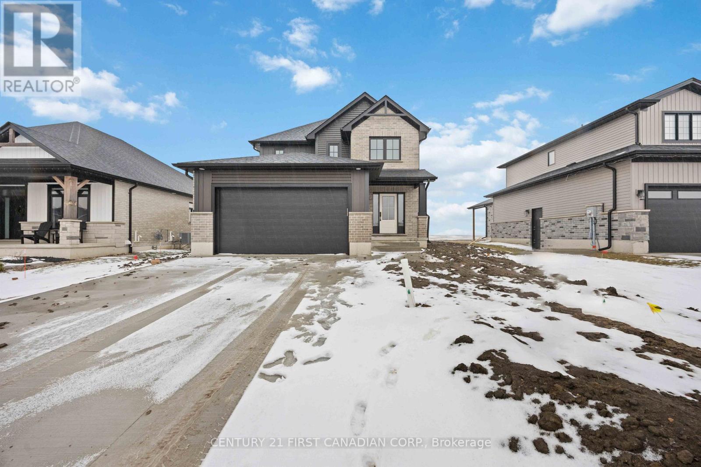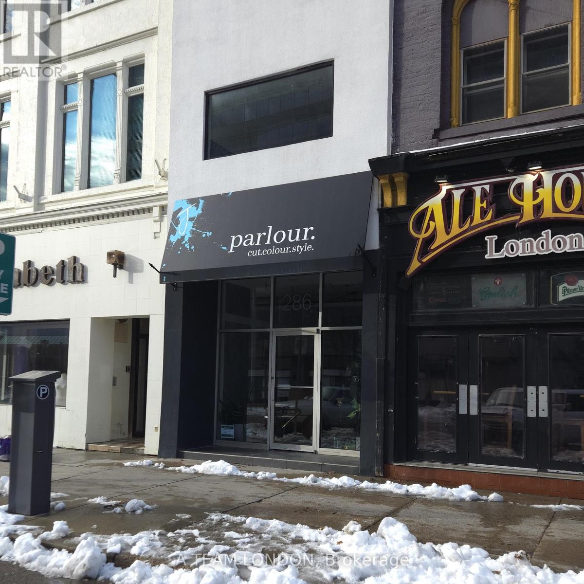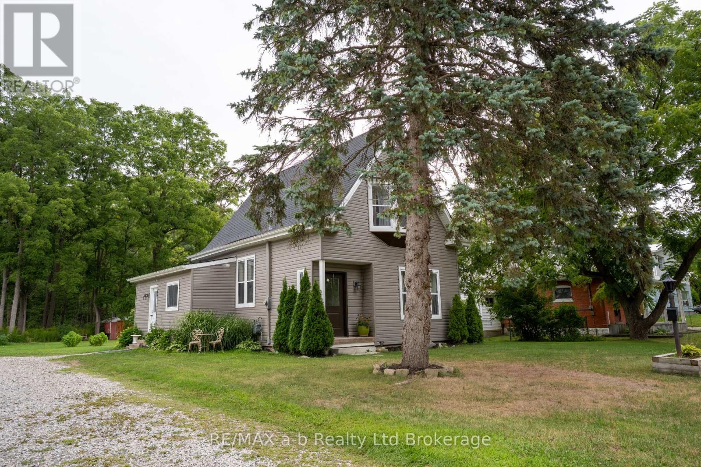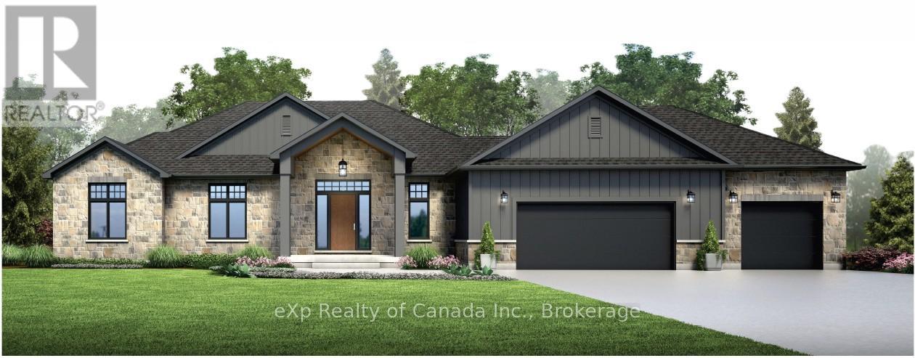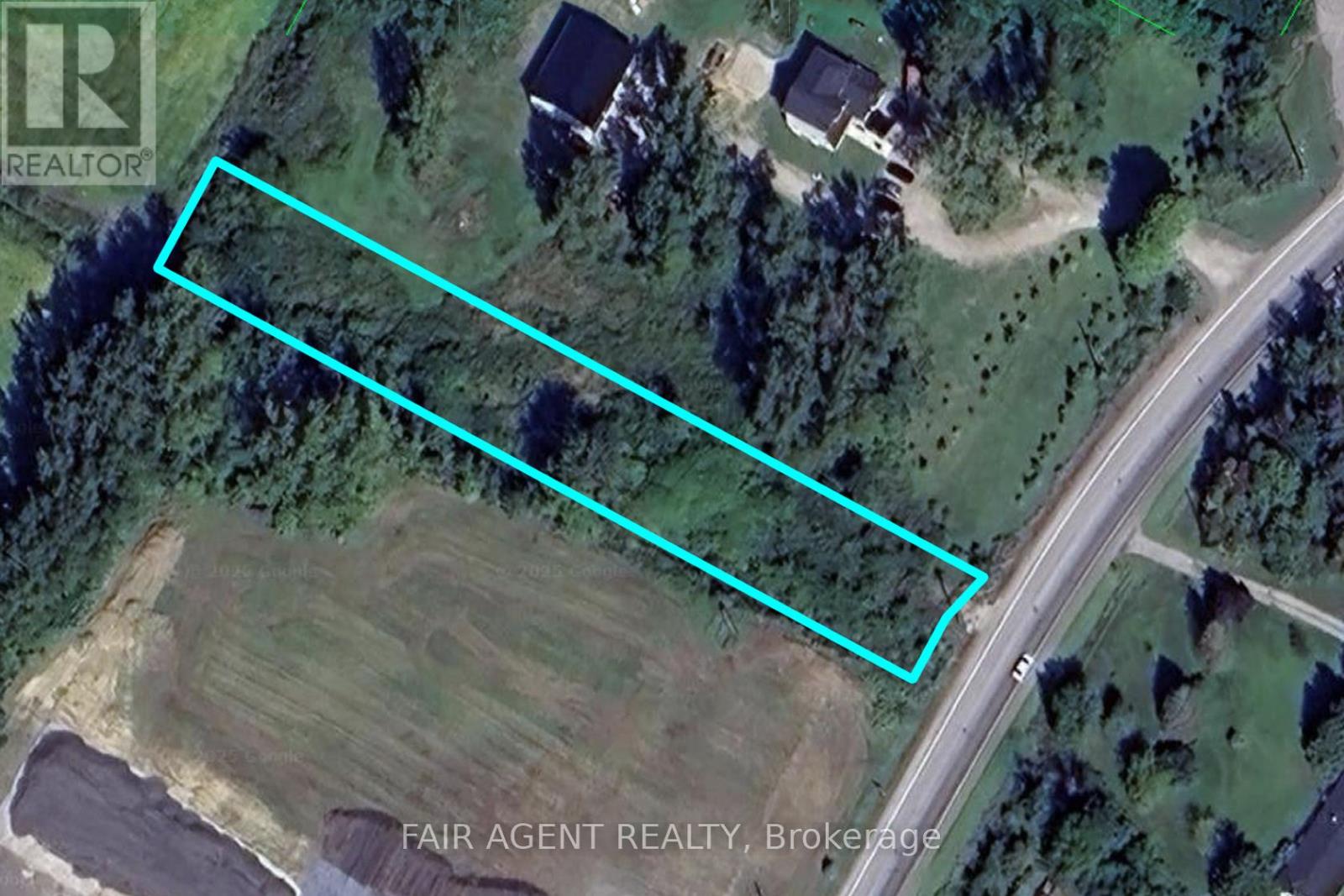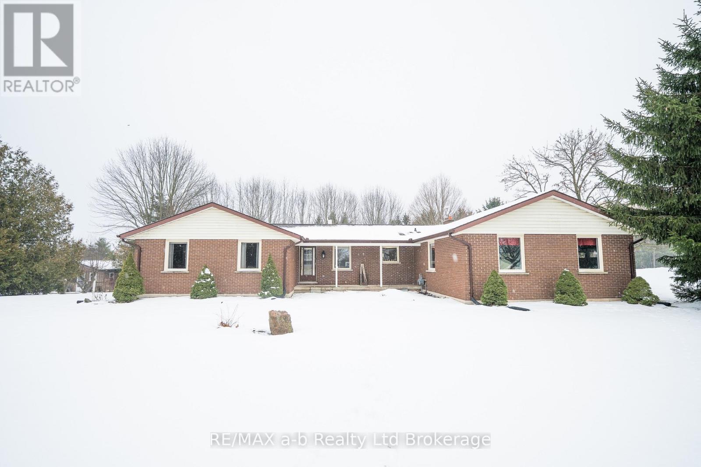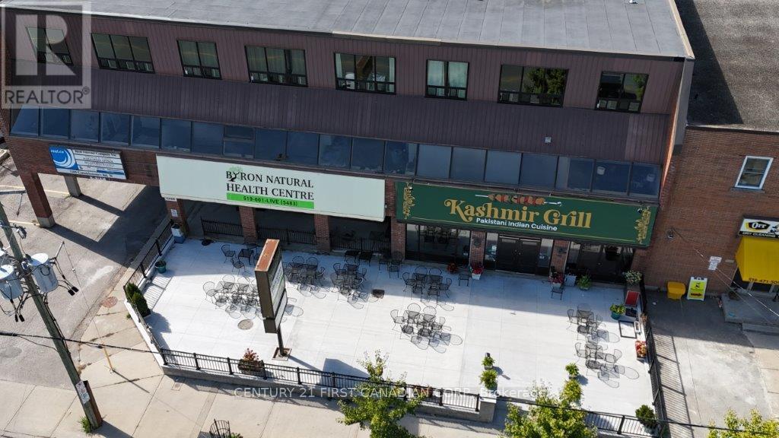10 Danielle Crescent
London East, Ontario
First time on the market! This lovingly maintained 4-level backsplit is a true testament to pride of ownership. Warm, welcoming and thoughtfully updated over the years, it instantly feels like home. The bright open-concept main level offers effortless flow between the kitchen, dining, and living spaces-ideal for everyday living and entertaining. Upstairs features three spacious bedrooms, including a primary with cheater ensuite. The lower level is perfect for relaxing or hosting, complete with a cozy family room, bar area, and 3-piece bath. The basement adds even more functionality with a laundry area, workshop, ample storage, and an insulated and ventilated fruit cellar. Step outside to a private backyard retreat with deck and gazebo-perfect for unwinding or entertaining. Located in a welcoming, family-friendly neighbourhood close to East Park, golf, schools, shopping, amenities, and quick access to Hwy 401. A special home, beautifully cared for and ready for its next chapter. (id:38604)
Century 21 First Canadian Corp
205 - 207 Nile Street
Stratford, Ontario
Exceptional Investment Opportunity in the Heart of Stratford!Located in one of Stratford's most sought after neighbourhoods, just steps to downtown, world renowned theatres, boutique shopping, transit, and the train station, this unique property offers unmatched versatility and potential. Featuring two semi detached homes under one title, this is the perfect setup for a live in investor, a long term rental strategy, or a high performing short term or Airbnb model, with buyers to verify local regulations.Both units showcase historic charm, strong structural bones, and great curb appeal, making this an incredible canvas for your vision. One side has been fully gutted to the studs, providing a head start for a custom renovation or modern redesign. The other side requires substantial work, but with the right plan, the combined property can offer excellent future cash flow and strong appreciation in a high demand area.Opportunities like this are rare in Stratford. With its prime location, flexible layout, and undeniable potential, this property is ideal for investors, renovators, or those looking to create a multi generational living space. Bring your vision and unlock the full potential of this remarkable property. (id:38604)
The Agency Real Estate
8523 Townsend Line
Lambton Shores, Ontario
A rare opportunity this historic, multi-generation family owned home is located across from the golf course and rests on a spacious, beautifully landscaped, private lot. Featuring 4+ bedrooms and 2 bathrooms, the home boasts a double staircase leading to the upper level with a den/office. Enjoy a stunning, renovated gourmet kitchen with quartz countertops and a butlers pantry. The main floor offers a living room, family room, and dining area, seamlessly blending the homes original charm and character with modern conveniences. (id:38604)
RE/MAX Advantage Sanderson Realty
3135 Gillespie Trail
London South, Ontario
Welcome to The Eglington, a refined two-storey home by MCR Homes, ideally situated in Talbot Village Phase 7. From the onset, the exterior showcases timeless curb appeal with an arched brick entryway, classic masonry detailing, and a balanced traditional elevation that sets the tone from the moment you arrive. Offering 2,048 sq ft, this home features a highly functional four-bedroom layout, ideal for growing families or those needing additional bedroom space. The main floor is anchored by a spacious family room at the rear of the home, creating a natural gathering space with views to the backyard, while the kitchen and dining areas flow seamlessly for everyday living and entertaining. Upstairs, all four bedrooms are thoughtfully arranged, including a generous primary suite, providing separation and comfort for family living. A two-car garage and well-planned main-floor layout complete the design. Built by MCR Homes, known for their strong standard specifications and attention to detail, The Eglington offers an excellent opportunity to build a timeless home in one of Talbot Village's most desirable new phases at an excellent price point. (id:38604)
Coldwell Banker Power Realty
373 Callaway Road
London North, Ontario
**BEING SOLD UNDER POWER OF SALE** Some pictures are virtually staged. Discover a beautifully designed townhouse in one of North London's most desirable neighbourhoods, offering a spacious layout and a lifestyle of convenience. This three-bedroom, three-bathroom condo blends modern finishes with practical everyday living, making it an excellent fit for anyone seeking a comfortable and stylish place to call home.As you enter, you'll find a versatile room on the ground level-ideal as a home office, lounge, or hobby space-along with interior access to the garage. The main living floor opens into an inviting space where the kitchen, dining area, and living room flow naturally together. The kitchen features contemporary cabinetry, a large island for extra prep space, and stainless steel appliances, creating an ideal setting for cooking or entertaining.All three bedrooms are located on the upper level, including a generous primary suite with its own full bathroom. The remaining bedrooms offer great flexibility for children, guests, or additional work-from-home setups. Laundry is conveniently located upstairs as well.This home also includes central air conditioning and room for up to four vehicles between the double garage and private drive. With a sunny south-facing orientation, the interior feels bright throughout the day.Situated just off Richmond Street near Sunningdale, this location places you close to parks, schools, Western University, multiple shopping districts, and transit-everything you need is just minutes away. (id:38604)
Gold Empire Realty Inc.
656 Ketter Way
Plympton-Wyoming, Ontario
MOVE IN READY! Introducing "The Marshall Custom" built by Colden Homes located in the charming town of Plympton-Wyoming. Ideally located near the 402 & a short drive to Sarnia & Strathroy, enjoy peaceful suburban living with easy access to nearby conveniences. This home features 1,741 square feet of open-concept living space. With a functional design and modern farmhouse aesthetics, this property offers a perfect blend of contemporary comfort and timeless charm. Large windows throughout the home flood the interior with natural light, creating a bright and welcoming atmosphere. The main floor features a spacious great room, seamlessly connected to the dinette and the kitchen, along with a 2-piece powder room and a convenient laundry room. The kitchen offers a custom design with bright two-toned cabinets, a large island, and quartz countertops. Contemporary fixtures add a modern touch, while a window over the sink allows natural light to flood the space, making it perfect for both everyday use and entertaining. Upstairs, the second floor offers three well-proportioned bedrooms and a laundry room. The primary suite is designed to be your private sanctuary, complete with a 5-piece ensuite and a walk-in closet. The other two bedrooms share a 4-piece full bathroom, ensuring comfort and convenience for the entire family. Includes Tarion Warranty & Property Survey. Taxes & Assessed Value yet to be determined. (id:38604)
Century 21 First Canadian Corp.
286 Dundas Street
London East, Ontario
DA2-zoned 1,778 SF commercial building with a finished basement, currently built out as a high-end salon available for lease in a prime downtown location. The main floor features a full salon setup with multiple stations and a large open staircase leading to a bright upper level with a stunning skylight and additional spa/pedicure area. Multiple washrooms throughout and plenty of street parking directly out front add convenience for clients and staff alike. DA2 Zoning permits a broad range of uses including retail, office, medical/dental, clinic, art gallery, restaurant, studio, tavern, craft brewery, and more, making this an exceptionally versatile space. Available at $7.35 per sq ft Net + $14.92 per sq ft additional rent/ $3,300 per month + HST & utilities. This well-maintained, move-in ready property offers outstanding exposure and functionality for a wide range of commercial users. (id:38604)
A Team London
14 Old Vienna Road
Tillsonburg, Ontario
Lovely home on Old Vienna Road in Tillsonburg, just minutes from amenities but on a quiet street with the school bus pulling up right out front of the home! With an oversized back yard and deck, lots of driveway parking, substantially renovated home with a main floor bedroom, bathroom, large living and dining room, plus two more bedrooms and a three piece bathroom upstairs provides lots of room. Basement is unfinished, six foot ceiling and used for storage. (id:38604)
RE/MAX A-B Realty Ltd Brokerage
53 Meadowlands Drive
Norwich, Ontario
Welcome to an exceptional bungalow residence, to be custom built by esteemed local builder Lecki Homes. The Lintonia model showcases striking curb appeal and refined architectural detail, setting the tone for the elevated living that awaits inside. Designed with both elegance and functionality in mind, the open-concept layout is ideal for entertaining. The gourmet chef's kitchen features a generous island, walk-in pantry, and seamless flow into the dining area and great room, where optional vaulted ceilings and a gas fireplace create a sophisticated yet inviting atmosphere. The primary suite is a serene retreat, offering a spacious walk-in closet and a spa-inspired 5-piece ensuite. Two additional bedrooms and a beautifully finished 4-piece bath provide comfortable accommodations for guests or family. Direct access from the garage to the mudroom and laundry room enhances everyday convenience. Enjoy outdoor living with a welcoming covered front porch and the option to add a covered rear patio-perfect for quiet mornings or elegant evenings. Buyers may customize the floor plan along with interior and exterior finishes, creating a home that truly reflects their personal style. Additional thoughtfully designed floor plans are also available. Located in the charming community of Otterville, this home offers the tranquility of small-town living paired with timeless design and modern luxury. (id:38604)
Exp Realty Of Canada Inc.
1375 3 Highway E
Haldimand, Ontario
Seller is open to all reasonable offers. Located just minutes from the heart of Dunnville, this 0.755-acre parcel along Highway 3 East offers an excellent opportunity for those looking to build in a quiet rural setting with convenient access to town. With 69 feet of frontage and a depth of 480.5 feet, the lot provides ample space for a custom home or country retreat. The property is surrounded by open farmland and countryside, creating a peaceful atmosphere with plenty of privacy. The flat terrain offers good potential for development. Close to the Grand River and Lake Erie, offering year-round recreation options like boating, fishing, and hiking. Whether you're looking to build your dream home or invest in land with future potential, this property is well worth considering. (id:38604)
Fair Agent Realty
660 Goshen Road
Norfolk, Ontario
Welcome to this beautifully maintained country bungalow, set on just under an acre and offering the perfect blend of space, privacy, and comfort. Surrounded by mature trees, the property feels like a true retreat while still being conveniently close to town.Step outside and enjoy your own summer oasis, complete with an in-ground pool with gas heater, two separate shed areas, and plenty of room to entertain, relax, or simply enjoy the serenity of rural living.Inside, the home features a stylishly updated kitchen with quartz countertops, a convenient office nook, and an attached dining area-ideal for both busy mornings and relaxed evenings. The spacious living room is warm and inviting, highlighted by a gas fireplace that creates the perfect setting for cozy fall nights.The oversized primary bedroom offers generous closet space and a spa-like ensuite with a soaker tub, stand-up shower, and the added convenience of main-floor laundry. A second bedroom, a full bathroom, and a 2-piece powder room complete the main level.The lower level includes a finished rec room and ample additional space with excellent potential for future development-perfect for hobbies, guests, or extended family.Notable updates include: Furnace & Central Air (2016), Roof (2022), Garage Doors (2022), updated windows and doors, and a gas line to the BBQ.Don't miss this rare opportunity to enjoy peaceful country living with all the conveniences of Tillsonburg just minutes away. (id:38604)
RE/MAX A-B Realty Ltd Brokerage
1288 Commissioners Road W
London South, Ontario
Prime Investment Opportunity in the Heart of London's Bustling Commercial District in Byron. Discover a lucrative investment opportunity in a strategically located multiplex building, boasting 15,915 sq. ft. of rentable space on approximately 0.5 acres of prime land. Situated on a vibrant and high-traffic street in London, this property offers a diverse mix of tenants, including commercial retail, offices, and six modern residential apartments. With over 400k invested in renovating and upgrading all residential units, hallways, staircases, and roofs in 2019, and a new balcony in front of the building, we are ensuring a contemporary and well-maintained property. A diversified tenant mix provides a steady income stream, while the professionally managed property ensures operational efficiency and peace of mind for investors. Comprehensive lease agreements and property information are available upon signing a confidentiality agreement, offering transparency and insight into the property's financial performance. (id:38604)
Century 21 First Canadian Corp


