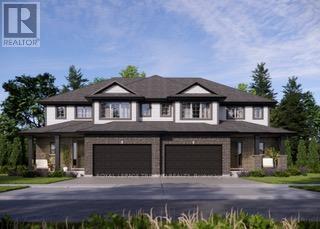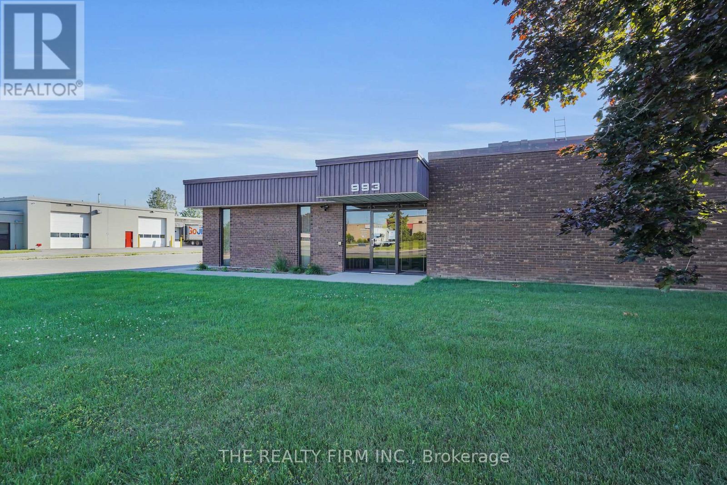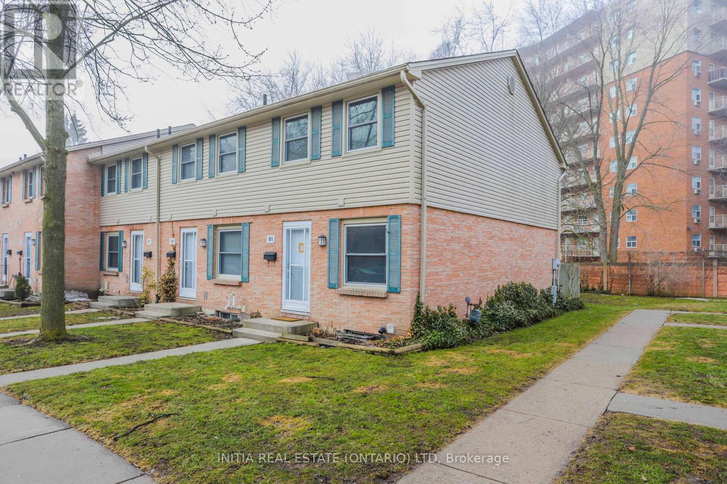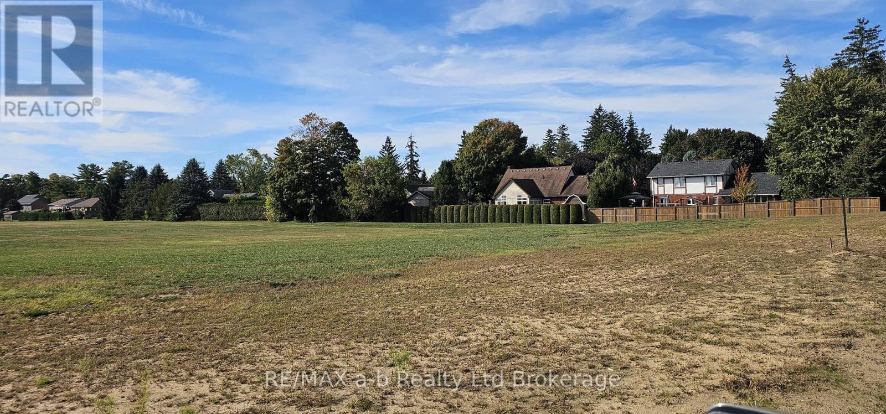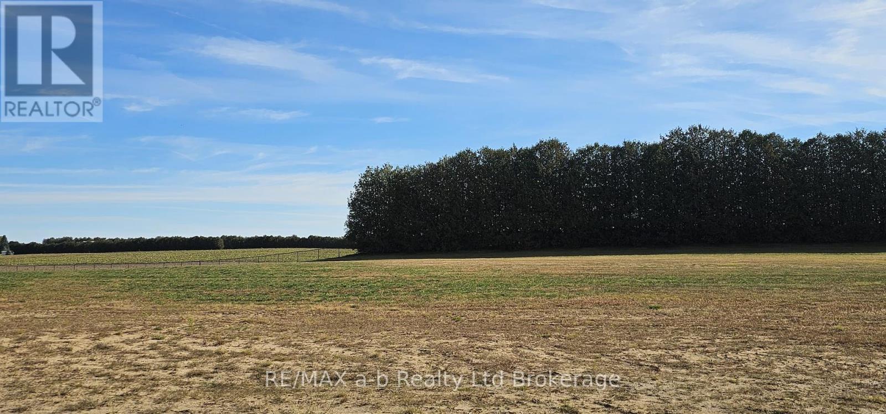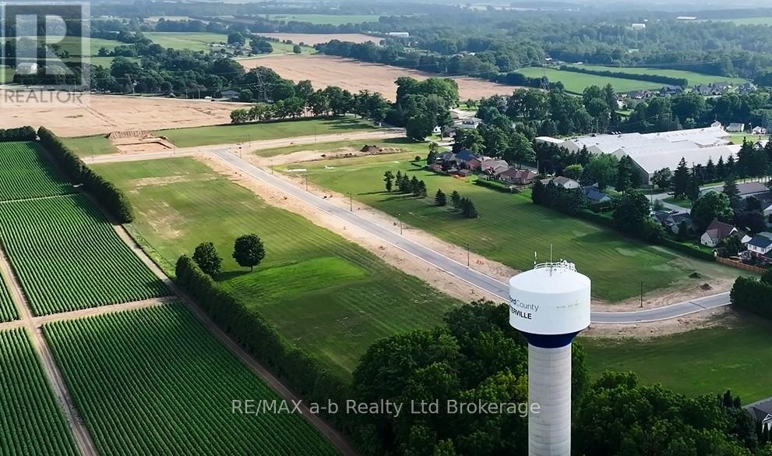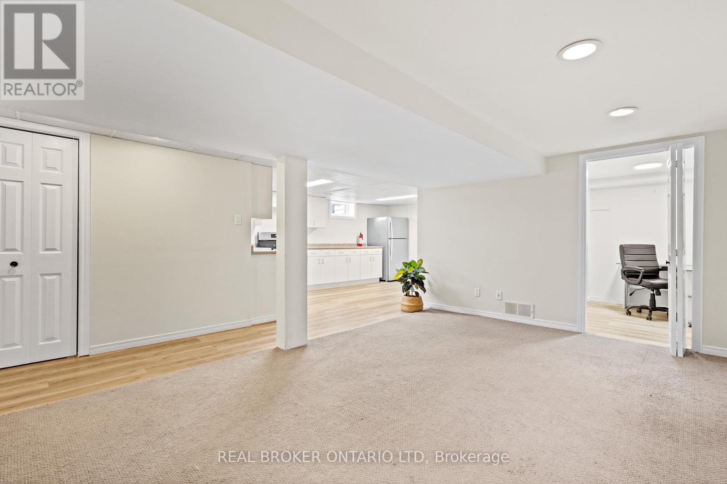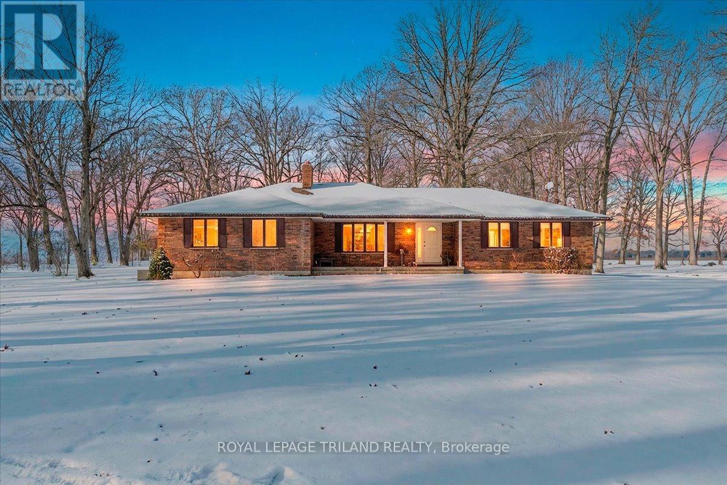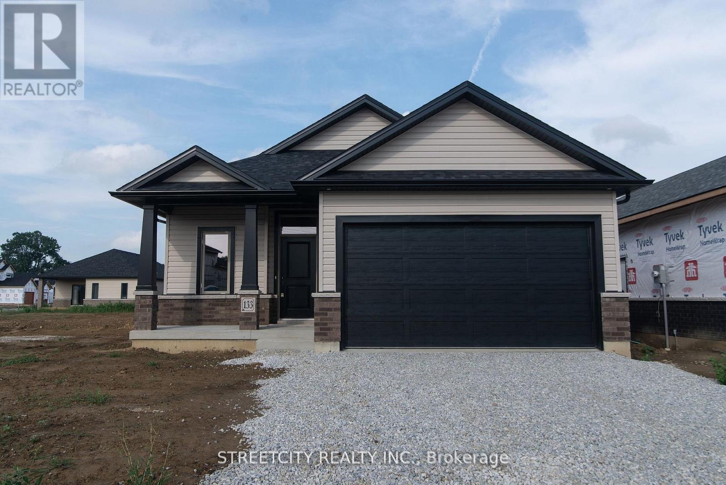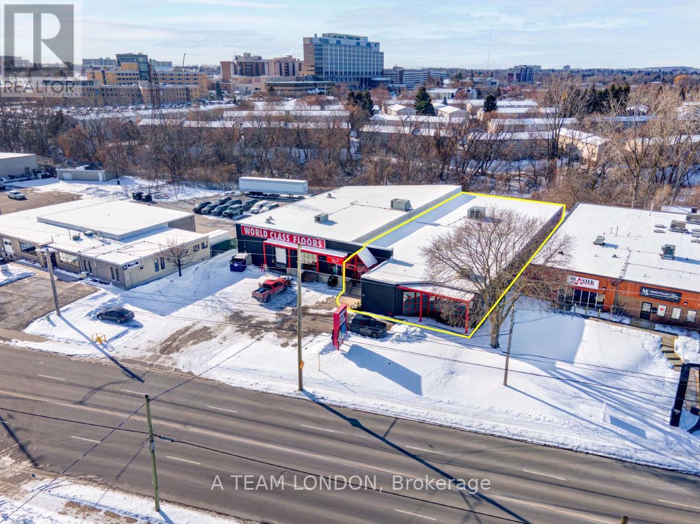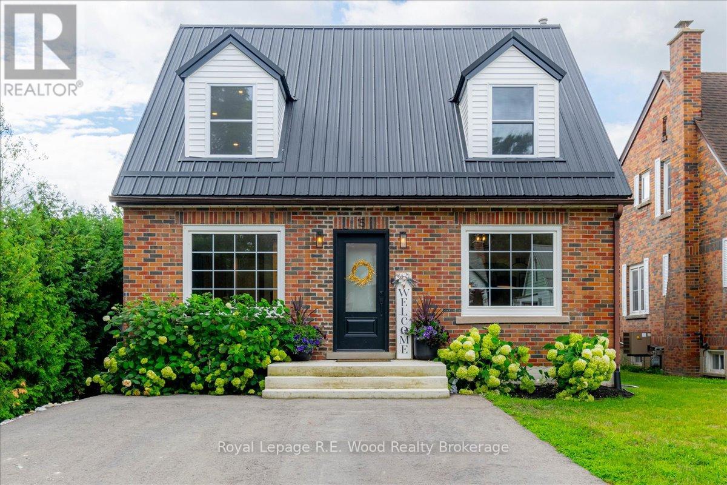16 Harrow Lane
St. Thomas, Ontario
Welcome to the Elmwood model located in Harvest Run. Currently under construction; completion March 11, 2026. This Doug Tarry built, fully finished 2-storey semi detached is the perfect starter home. A Kitchen, Dining Area, Great Room & Powder Room occupy the main level. The second level features 3 spacious Bedrooms including the Primary Bedroom (complete with 3pc Ensuite & Walk-in Closet) as well as a 4pc main Bathroom. The lower level is complete with a 4th Bedroom, cozy Recroom, 4pc Bathroom, Laundry hookups & Laundry tub. Notable Features: Luxury Vinyl Plank & Carpet Flooring, Tiled Backsplash & Quartz countertops in Kitchen, Covered Front Porch & Attached 1.5 Car Garage. This High Performance Doug Tarry Home is both Energy Star & Net Zero Ready. A fantastic location with walking trails & park. Doug Tarry is making it even easier to own your home! Reach out for more information regarding First Time Home Buyer promotion. All that is left to do is move in, get comfortable & Enjoy! Welcome Home! (id:38604)
Royal LePage Triland Realty
993 Adelaide Street S
London South, Ontario
30,000-40,000 sq. ft. Prime Industrial manufacturing/warehouse space centrally located in London with convenient access to Highway 401. $11.00 p.s.f. net. Warehouse features two sections (16 ft. and 21 ft. clear). Space can be accommodated for Tenant's specific uses. Four dock level doors. Six grade level doors. Accompanying office space available. Warehouse is fully sprinklered. Large yard for outdoor storage and parking. Zoned LI2 and LI7. (id:38604)
The Realty Firm Inc.
91 - 1247 Huron Street
London East, Ontario
NO DOWN PAYMENT MAY BE AVAILABLE - Ask About City of London First-Time Home Buyer Programs! Beautifully maintained 2+1 bedroom townhouse offering excellent value for first-time buyers seeking low-maintenance living. Eligible buyers may qualify for City of London first-time home buyer incentives that can assist with a down payment, making homeownership more accessible than ever. This home features a newly finished full bathroom upstairs, a main-floor powder room, and a new forced-air heat exchanger installed in 2025. Strong cash-flow potential for long-term tenants or a student rental, thanks to its close proximity to Fanshawe College. Enjoy low condo fees that include water, snow removal, grass maintenance, and parking-keeping monthly costs low and predictable. The unit includes two parking spaces, a private backyard, and is tucked away from traffic while remaining just minutes from Highbury & Huron's shopping, restaurants, and transit.Vacant and ready for immediate possession. (id:38604)
Initia Real Estate (Ontario) Ltd
124 Fairview Place
Sarnia, Ontario
WELCOME TO 124 FAIRVIEW PLACE, A 3 BEDROOM, 2 BATHROOM, SEMI-DETACHED 2 STOREY HOME LOCATED ON A QUIET CUL-DE-SAC IN SARNIA, CLOSE TO LAMBTON COLLEGE, YMCA, SHOPPING, PUBLIC TRANSIT & THE HOWARD WATSON NATURE TRAIL. THIS PROPERTY OFFERS A GREAT OPPORTUNITY FOR FIRST-TIME BUYERS, INVESTORS, OR FAMILIES LOOKING FOR AN AFFORDABLE HOME THEY CAN UPDATE TO SUIT THEIR OWN STYLE. THE INTERIOR IS FUNCTIONAL BUT WOULD BENEFIT FROM FRESH PAINT & NEW FLOORING IN MANY AREAS, GIVING THE NEXT OWNER A CHANCE TO ADD VALUE WITH COSMETIC IMPROVEMENTS RATHER THAN PAYING FOR SOMEONE ELSE'S FINISHES. THE MAIN FLOOR FEATURES A BRIGHT LIVING ROOM & EAT-IN KITCHEN, WHILE THE SECOND LEVEL PROVIDES 3 BEDROOMS & A 4 PC BATH. THE FINISHED BASEMENT OFFERS A REC ROOM, 3 PC BATH & LAUNDRY AREA FOR ADDED LIVING SPACE. OUTSIDE, ENJOY A FULLY FENCED YARD WITH SUNDECK & STORAGE SHED, PERFECT FOR PETS, KIDS OR OUTDOOR RELAXATION. WITH ALL APPLIANCES INCLUDED, QUICK POSSESSION AVAILABLE & LOADS OF POTENTIAL, THIS IS A SOLID OPPORTUNITY TO BUILD EQUITY IN A CONVENIENT, CENTRAL LOCATION. (id:38604)
RE/MAX Prime Properties - Unique Group
Lot 20 Meadowlands Drive
Norwich, Ontario
DEVELOPER VTB OPTIONS AVAILABLE! Spring Meadow Estates is located on the East side of the expanding, but quaint town of Otterville. This lot is nearly 3/4 of an acre, providing ample opportunity to make this lot become your dream oasis, including a triple car garage and a detached garage for your toys! You can bring your own builder, or we can refer you to reputable builders! Are you looking to build your dream home on a quiet street, in a sophisticated neighborhood? Don't hesitate to reach out for more information! Lots also available overlooking an open field. This lot backs onto and over looks open fields, and a home next door available to reside in for those needing to live nearby while building your dream home! Fiber Optics, Natural Gas, Hydro, Town Water are all available on the lot. (id:38604)
RE/MAX A-B Realty Ltd Brokerage
Lot 8 Meadowlands Drive
Norwich, Ontario
DEVELOPER VTB OPTIONS AVAILABLE! Spring Meadow Estates is located on the East side of the expanding, but quaint town of Otterville. This lot is nearly 3/4 of an acre, providing ample opportunity to make this lot become your dream oasis, including a triple car garage and a detached garage for your toys! You can bring your own builder, or we can refer you to reputable builders! Are you looking to build your dream home on a quiet street, in a sophisticated neighborhood? Don't hesitate to reach out for more information! Lots also available overlooking an open field. This lot backs onto and over looks open fields, and a home next door available to reside in for those needing to live nearby while building your dream home! Fiber Optics, Natural Gas, Hydro, Town Water are all available on the lot. (id:38604)
RE/MAX A-B Realty Ltd Brokerage
Lot 4 Clover Lane
Norwich, Ontario
DEVELOPER VTB OPTIONS AVAILABLE! Spring Meadow Estates is located on the East side of the expanding, but quaint town of Otterville. This lot is nearly 3/4 of an acre, providing ample opportunity to make this lot become your dream oasis, including a triple car garage and a detached garage for your toys! You can bring your own builder, or we can refer you to reputable builders! Are you looking to build your dream home on a quiet street, in a sophisticated neighborhood? Don't hesitate to reach out for more information! Lots also available overlooking an open field. This lot backs onto and over looks open fields, and a home next door available to reside in for those needing to live nearby while building your dream home! Fiber Optics, Natural Gas, Hydro, Town Water are all available on the lot. (id:38604)
RE/MAX A-B Realty Ltd Brokerage
2 - 13 Thornton Street
Welland, Ontario
Now available for lease - a private, thoughtfully designed in-law suite located in the lower level of a well-maintained bungalow at 13 Thornton Avenue in Dain City, Welland. This spacious, self-contained unit offers the perfect blend of comfort, privacy, and convenience, ideal for a working professional or couple seeking a quiet, long-term rental in a calm and friendly neighbourhood.Step inside to find a full kitchen, cozy recreation/living room, two large bedrooms, an additional office or flex space, and a 4-piece bathroom featuring a soaker tub-a rare luxury in a rental. The suite also includes a dedicated laundry room and private backdoor entry, giving you independence and a true apartment-like experience within a peaceful home setting.This home is owned by a considerate landlord who values tenant comfort and is looking for someone who will appreciate the calm atmosphere and well-cared-for space. With plenty of room to live, work, and unwind, the suite offers flexibility for your lifestyle and comfort for your day-to-day routine.Outside, enjoy access to a shared backyard oasis featuring mature trees (including apple and cherry trees), a three-season sunroom, a patio, and sprawling green space-perfect for relaxing or enjoying morning coffee.Located on a quiet street in Dain City, you're steps from scenic walking trails, the Thames River, and local parks, yet only minutes from downtown Welland's shops, transit, and essential amenities.Looking for a peaceful home base with nature, space, and a landlord who truly cares? This in-law suite offers a rare opportunity for long-term, comfortable living. (id:38604)
Real Broker Ontario Ltd
22775 Dogwood Road
Southwest Middlesex, Ontario
Welcome to this all-brick bungalow set on a sprawling 4.73-acre park-like property with incredible potential. The main floor offers three comfortable bedrooms, a bright living room, dedicated dining room, and a kitchen featuring a handy peninsula and ample cabinet space, plus the convenience of main floor laundry, a four-piece bathroom by the bedrooms, and an additional bathroom close to the garage access. The lower level expands your living space with a family room, recreation room, a fourth bedroom, and a versatile office or flex room, plus a three-piece bathroom. Step outside to a wood deck off the dining room perfect for entertaining, an attached two-car garage, and acres of possibilities-there's loads of room to add your dream shop, pool, or other property features, while beautiful mature trees provide natural shade and privacy. This property offers tremendous potential for those with vision to create their ideal country retreat. (id:38604)
Royal LePage Triland Realty
133 Cabot Trail
Chatham-Kent, Ontario
Welcome to The Landings, where this stunning bungalow offers the perfect blend of style, comfort, and functionality. With nearly 1,900 sq. ft. of beautifully finished living space, this home is designed for effortless one-floor living and memorable entertaining. Step inside to an open-concept layout filled with natural light, featuring rich hardwood floors that flow seamlessly through the Great Room and chef-inspired Kitchen. The main floor features 2 spacious bedrooms, 2 full baths, and convenient main-floor laundry. The primary suite is your private retreat, complete with a spa-like ensuite. The finished lower level expands your living space with a bright Family Room, a 3rd bedroom, full bath, and plenty of storage. Whether you're hosting guests or enjoying quiet evenings at home, this home checks every box. Call today to book your private showing before its too late! (id:38604)
Streetcity Realty Inc.
Unit B - 197 Adelaide Street S
London South, Ontario
10,400 square feet of warehouse/retail space with excellent street frontage and signage opportunity along busy Adelaide Street South. Average daily vehicle traffic volume of 22,000 vehicles per day. Open concept floor plan with open ceilings, spiral ducts and black sprayed finish. Finishes include slat walls, 2 washrooms, lunch room and customer service desk. 10 feet clear height. Double man doors accessed from the rear. Zoned LI1. Permits a wide range of uses including warehousing, office support, wholesale establishments and more. 600V/200A power. Ample on-site parking. Excellent exposure. Pylon signage available. Conveniently located in well known area featuring retail/wholesale sales of building supplies, tools and hardware, furniture and décor, recreational products etc. Excellent location with quick access to Hwy 401. (id:38604)
A Team London
15 Mckenzie Street
Tillsonburg, Ontario
Restored- 4 bed, 2 bath home on quiet dead-end street, walking distance to all downtown! Timeless charm meets quality renovation. Complete transformation since 2022 includes a custom kitchen with granite and updated appliances, elegant German tilt-and-turn windows, remodeled bathrooms, and new flooring/finishes throughout. The upper level features a spacious primary bedroom with a true walk-in closet, and a fully remodeled bath with quartz counters, heated tile, and tile shower, plus a bright nursery and generous third bedroom. The finished third-floor loft is a versatile playroom/retreat/storage space. The full-height basement offers a bonus bedroom and room for future finishing; R2 zoning and a separate rear basement entrance offer potential for an in-law suite or income unit. The private, fully fenced backyard features a 3-season sunroom, stamped concrete, pergola, and tidy landscaping. Practical amenities include a detached garage with power (rear alley access), front paved driveway, and an EV charger. Truly move-in ready with updated: mechanicals, metal roof, electrical, insulation, windows, kitchen, and more. This home boasts warmth, character, and exceptional craftsmanship. Must see. (id:38604)
Royal LePage R.e. Wood Realty Brokerage


