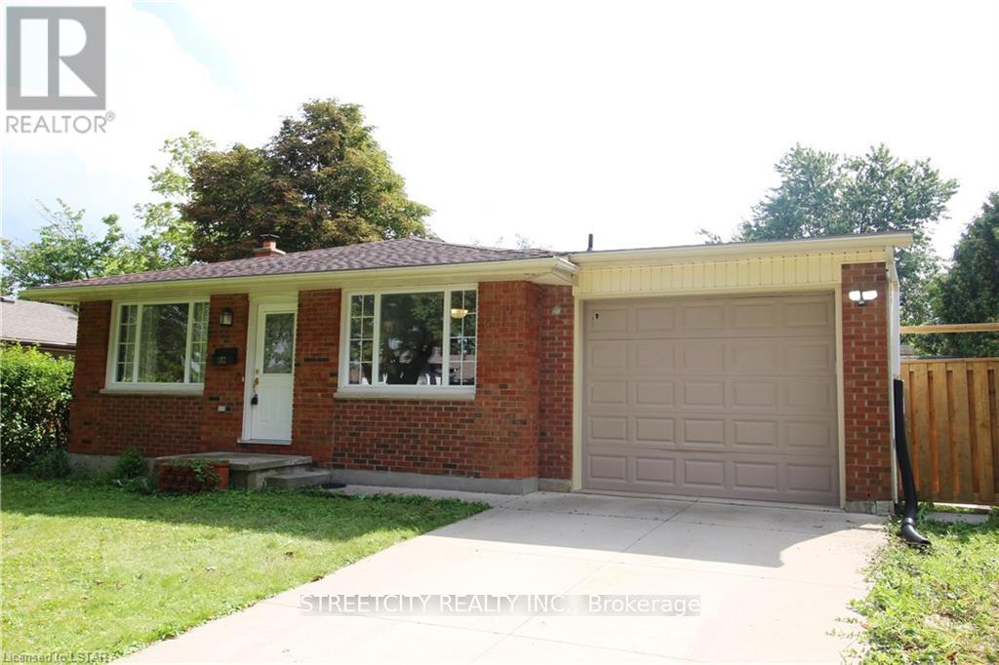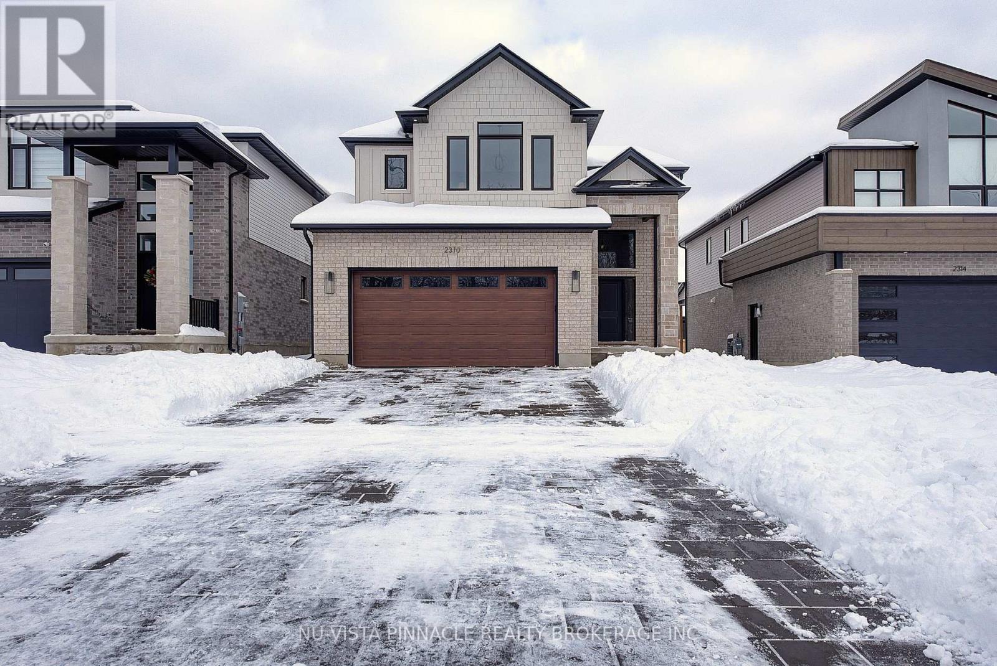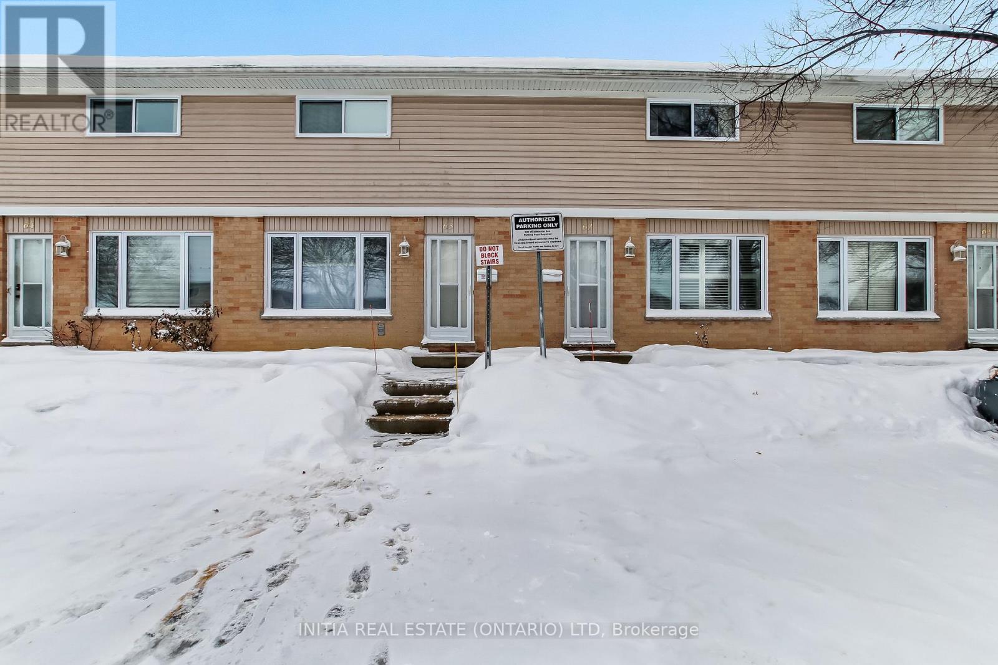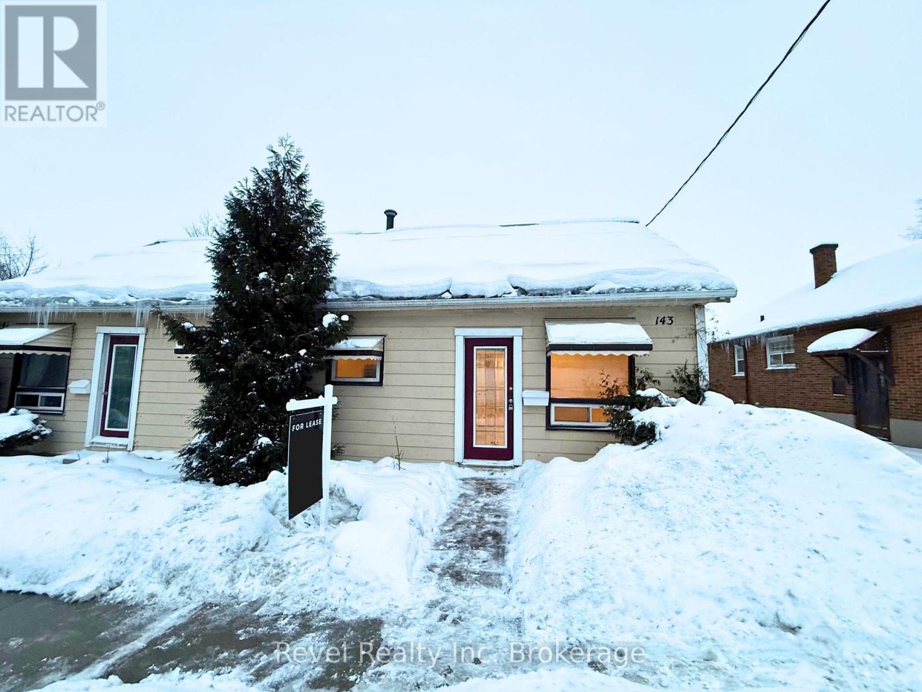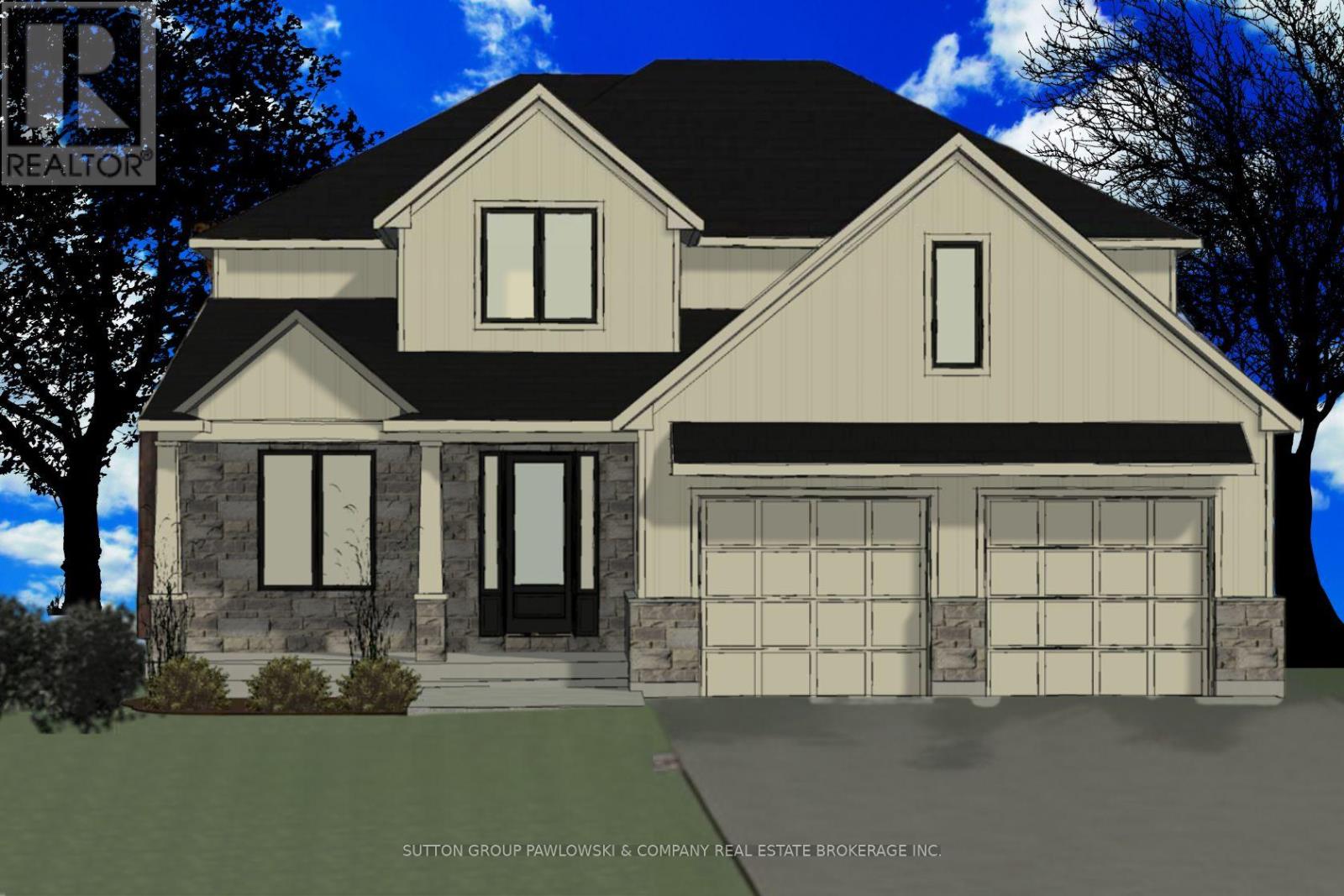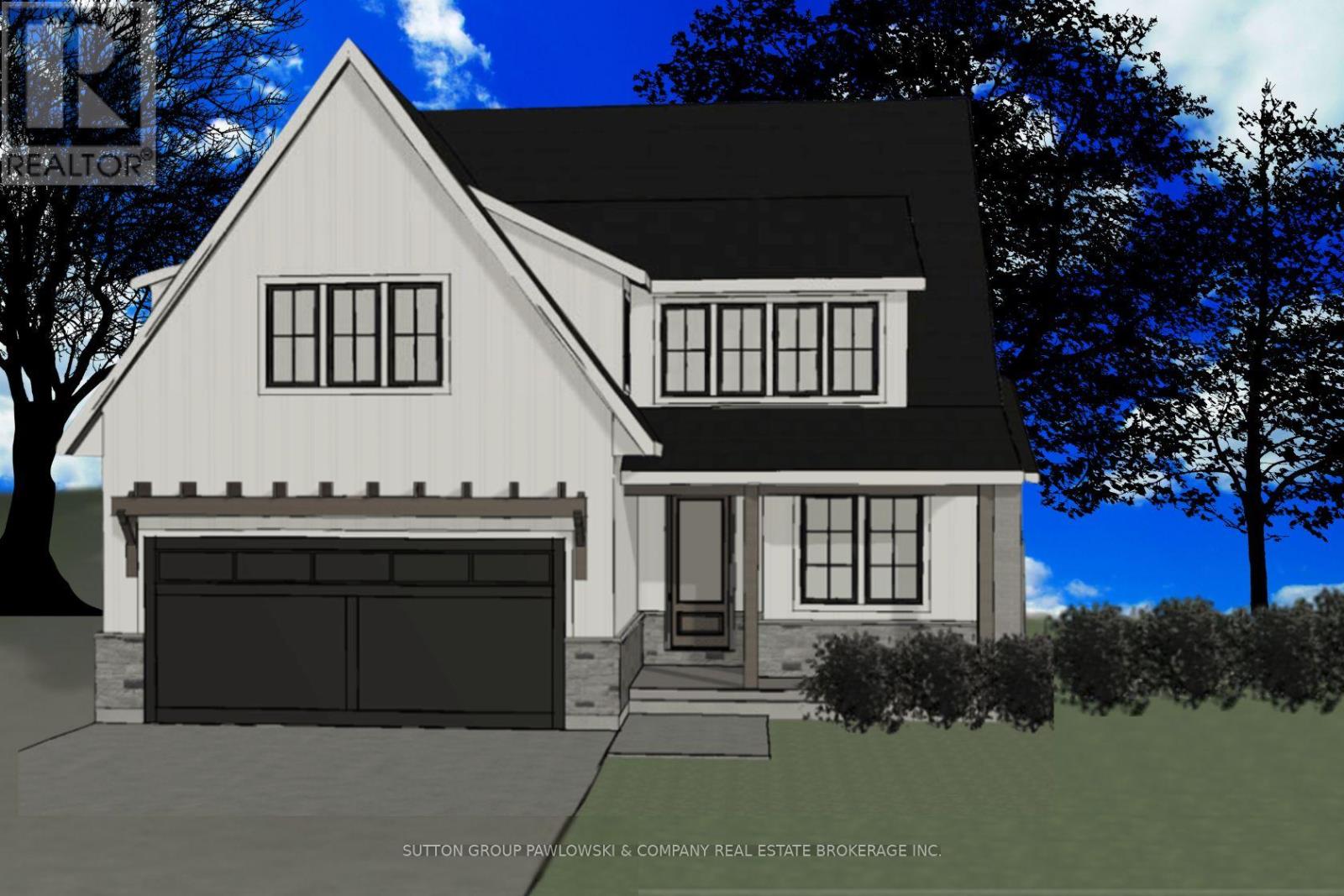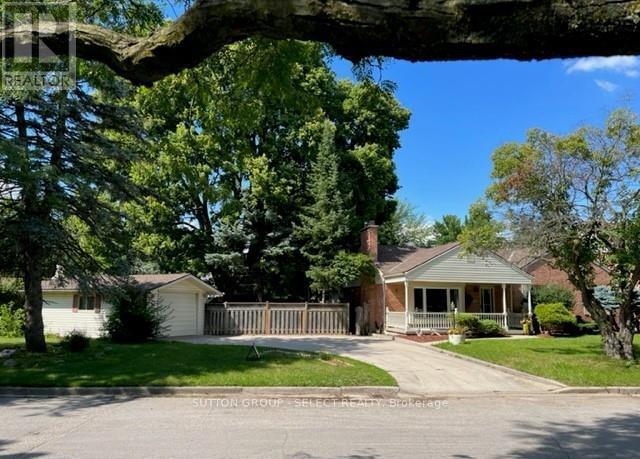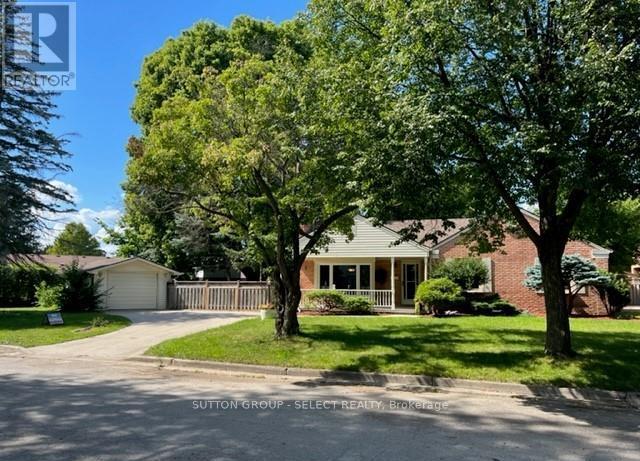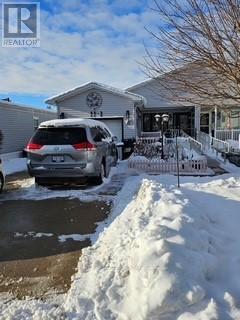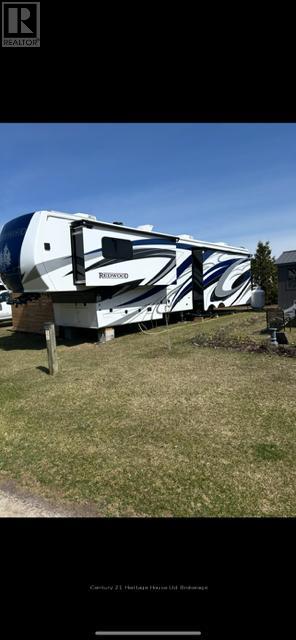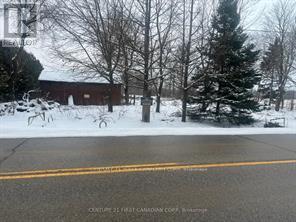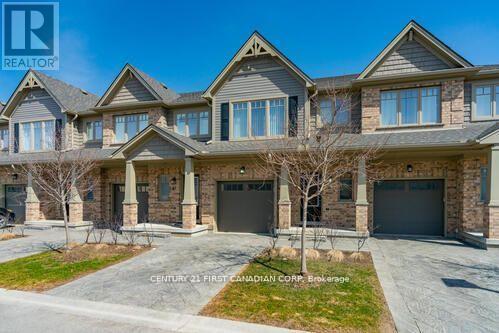102 Paperbirch Crescent
London North, Ontario
University Heights Spacious 4-level split House Offering 3+2 Brs,2 Living Rms & Bright Eat-In Kitchen,2 Full Baths With Oversized Private Fenced Backyard. Engineer Hardwood On Main (2021).3 Min Drive To UWO, Close To Shopping & Recreational Facilities. Separate Entrance Potentially Generate Extra Income! Drawings and Building Permit in place for legal basement unit. (id:38604)
Streetcity Realty Inc.
2310 Wickerson Road
London South, Ontario
Wonderful Traditional custom design 4 bed 5 bathroom 2646sq foot home. This home truly takes it to the next level! Luxurious finish with a bathroom for every bedroom. Stunning open concept main floor with hardwood throughout, gas fire place, and deluxe quartz kitchen with appliances. Spacious bedrooms with luxury bathrooms with quartz tops and so much more, including custom built ins in the master closet. Situated in Byron one of London's most desirable school zones and family communities. Don't miss this one ! (id:38604)
Nu-Vista Pinnacle Realty Brokerage Inc
62 - 320 Westminster Avenue
London South, Ontario
This 3 bedroom townhouse condo is spacious and clean. Steps to Victoria Hospital and all amenities close by. Centrally located this family friendly complex is quiet and established. Lots of room for growing families or investors with 3 large bedrooms on the 2nd floor and full bathroom. The main floor has a large living area, 2 piece powder room, open concept kitchen with eat in area. The unit has a backyard, rare in this complex, that is accessed through the kitchen. Includes exclusive parking for one car and plenty of visitors parking. The basement is partially finished with a large rec room and utility room. This unit would be great for a family or a savvy investor. Book your private showing today. (id:38604)
Initia Real Estate (Ontario) Ltd
143 Mill Street
Woodstock, Ontario
Newly updated and ideally located just off one of the city's main streets, this charming home offers convenient access to local amenities while maintaining a quiet, residential feel. The property features 3+1 bedrooms, one bathroom, and a functional layout designed for everyday living, with a dedicated space downstairs that could work well as a home office. There are two on-site parking spaces, and the home includes a stackable washer and dryer, as well as a fridge and stove. Recent updates throughout provide a fresh, move-in-ready space well suited for families and working professionals. (id:38604)
Revel Realty Inc. Brokerage
Revel Realty Inc Brokerage
Lot #44 - 111 Timberwalk Trail
Middlesex Centre, Ontario
Huge builder incentive alert!! This is a rare chance to secure a fully upgraded Melchers model home with one of the largest incentives Ilderton has seen and for a limited time only, on firm sales written by December 31, 2025!! Welcome to Timberwalk in Ilderton - Love Where You Live! TO BE BUILT by Melchers Developments Inc., a trusted, family-run builder celebrated for craftsmanship, timeless design, and a legacy of building in London and surrounding communities since 1987. Timberwalk offers the perfect balance of small-town charm and modern convenience-just minutes north of London. Choose from a stunning collection of custom-designed homes showcasing exceptional attention to detail, open-concept layouts, and premium finishes throughout. Each floor plan is thoughtfully designed with today's families in mind, featuring bright, functional living spaces, generous kitchens with quartz countertops, custom cabinetry, and large islands overlooking spacious great rooms-ideal for entertaining or relaxing. Personalize your home with Melchers' in-house design team to create a space that reflects your lifestyle. Nestled in the heart of Ilderton, Timberwalk offers a peaceful, family-friendly atmosphere surrounded by parks, walking trails, and green space. Enjoy the relaxed pace of small-town living without sacrificing proximity to schools, shopping, golf courses, and all the amenities of London just a short drive away. Discover why families have trusted Melchers Developments Inc. for generations. Register now for builder incentives and reserve today before 2026 price increases.Visit our model homes at 110 Timberwalk Trail in Ilderton and 44 Benner Blvd in Kilworth Heights West, open most Saturdays and Sundays 2-4 p.m. Note: Photos are from a model home and may show upgrades not included in the prices and are for reference only. (id:38604)
Sutton Group Pawlowski & Company Real Estate Brokerage Inc.
Exp Realty
Lot # 41 - 123 Timberwalk Trail
Middlesex Centre, Ontario
Huge builder incentive alert!! This is a rare chance to secure a fully upgraded Melchers model home with one of the largest incentives Ilderton has seen and for a limited time only, on firm sales written by December 31, 2025! Welcome to Timberwalk in Ilderton - Love Where You Live! TO BE BUILT by Melchers Developments Inc., a trusted, family-run builder celebrated for craftsmanship, timeless design, and a legacy of building in London and surrounding communities since 1987. Timberwalk offers the perfect balance of small-town charm and modern convenience-just minutes north of London. Choose from a stunning collection of custom-designed homes showcasing exceptional attention to detail, open-concept layouts, and premium finishes throughout. Each floor plan is thoughtfully designed with today's families in mind, featuring bright, functional living spaces, generous kitchens with quartz countertops, custom cabinetry, and large islands overlooking spacious great rooms-ideal for entertaining or relaxing. Personalize your home with Melchers' in-house design team to create a space that reflects your lifestyle. Nestled in the heart of Ilderton, Timberwalk offers a peaceful, family-friendly atmosphere surrounded by parks, walking trails, and green space. Enjoy the relaxed pace of small-town living without sacrificing proximity to schools, shopping, golf courses, and all the amenities of London just a short drive away. Discover why families have trusted Melchers Developments Inc. for generations. Register now for builder incentives and reserve today before 2026 price increases.Visit our model homes at 110 Timberwalk Trail in Ilderton and 44 Benner Blvd in Kilworth Heights West, open most Saturdays and Sundays 2-4 p.m. Note: Photos are from a model home and may show upgrades not included in the prices and are for reference only. (id:38604)
Sutton Group Pawlowski & Company Real Estate Brokerage Inc.
Exp Realty
Upper - 6 Kirkton Court
London North, Ontario
Beautiful ranch in Northridge. Upper unit with three bedrooms, living room, dining room, kitchen, and sunroom. Renovated and decorated. Laundry on main floor, hardwood flooring, tile bath. Appliances, fridge, stove, washer/dryer, dishwasher. On bus route for schools, Western and Fanshawe. Gas furnace, central air. Front covered porch. Large lot on court, fenced yard. (id:38604)
Sutton Group - Select Realty
Lower - 6 Kirkton Court
London North, Ontario
Beautiful ranch in Northridge. Lower unit with two bedrooms plus den, living, kitchen, laundry, four piece bath. Newly renovated and decorated appliances, included fridge, stove, washer, dryer, dishwasher. On bus route for schools, western and Fanshawe. Gas, furnace, central air, backyard, deck, large lot on court, fenced yard. (id:38604)
Sutton Group - Select Realty
1 - 11 Stewart Street
Strathroy-Caradoc, Ontario
AMAZING VALUE!!! This meticulously maintained semi-detached home is located in Twin Elm Estates in Strathroy. All the living space is on the main level, making it perfect for mature adults. The living area is replete with sunlight and features an open concept design with the formal dining area. The spacious kitchen is equipped with modern cabinets with tons of storage space, and stainless appliances. The bedrooms are very spacious, and the master suite is complete with en-suite bath and walk in closet. The exterior features a huge, climate controlled crawl space perfect for storage, single car garage, wheel chair ramp to the front door, rear patio, and a bit of green space, perfect for flowers or an herb garden. This is a land lease community and can be assumed for around $800 per month. Book your showing now before it's gone! (id:38604)
Sutton Group Preferred Realty Inc.
Site 59 - 930 Lakeshore Road
Norfolk, Ontario
Experience upscale RV living in this stunning 2024 Redwood 4120Gk model, perfectly set up on a fully decked and fenced site in Sand Hill Park in Port Burwell. This is more than an RV - it's a turnkey retreat with all the comforts of home plus park amenities such as beach access + shuttle, playground, bball + vball courts, band shell, trails and family friendly activities. This RV features laminate flooring, stone countertops, 3 mounted tv's w/receivers, stylish electric fireplace, walk-in shower, washer and dryer, stainless steel kitchen appliances, wifi ready and exceptional storage throughout. This site is fully decked with a gazebo and outdoor sink and countertop. There's also a shed perfect for extra storage. This is a 10 month site ( March 1st to Dec 31) with year round access (bring your own water after a designated date). This is the perfect blend of luxury, comfort and outdoor adventure. Slip fees include water and sewer. THIS IS ON LEASED LAND. LAND BELONGS TO SAND HILL PARK. All measurements approx. Located in gated community. (id:38604)
Century 21 Heritage House Ltd Brokerage
20943 Rebecca Road
Thames Centre, Ontario
Build your dream Home on a half acre acre lot in a quiet neighborhood in Thorndale that is few minutes outside of London, offers rare opportunity for customer development. This location is perfect for nature lovers, hikers and outdoor enthusiasts as the Fanshawe Lake/Fanshawe. This is your opportunity to build your dream home on a spacious lot in the charming town of Thorndale. Easy access to all amenities of London and Thorndale. Don't miss out on the golden opportunity to make your dreams a reality. (id:38604)
Century 21 First Canadian Corp
41 - 1924 Cedarhollow Boulevard
London North, Ontario
Welcome to River Trail Gate! An executive townhome in one of Northeast London's most sought after communities. Built in the final phase of this development in 2018, this modern, move-in-ready home backs onto an open field, offering rare privacy and peaceful views with no rear neighbours. Designed for both professionals and families, the open concept layout features 3 spacious bedrooms and 2.5 baths, including a primary suite with soaring vaulted ceiling, walk-in closet, and private ensuite with upgraded glass shower. High-end finishes include engineered hardwood on the main floor, hardwood stairs with sleek metal spindles, quartz countertops, and a deep soaker tub in the main bath. Upstairs, a custom built-in desk creates the perfect work-from-home or homework nook. The finished basement adds a cozy family room, laundry, and generous storage. Step outside to your private back deck and enjoy the quiet green space beyond. This freehold-style condo includes snow removal and landscaping for stress free living. Complete with a single car garage (keypad + auto opener), private driveway, and ample visitor parking. Located just minutes from Cedar Hollow Public School, Stoney Creek Community Centre, Northland Mall, Fanshawe Conservation Area, Forest City and Fanshawe Golf Courses, this home offers fantastic amenities nearby and the perfect balance of comfort, convenience, and community. (id:38604)
Century 21 First Canadian Corp


