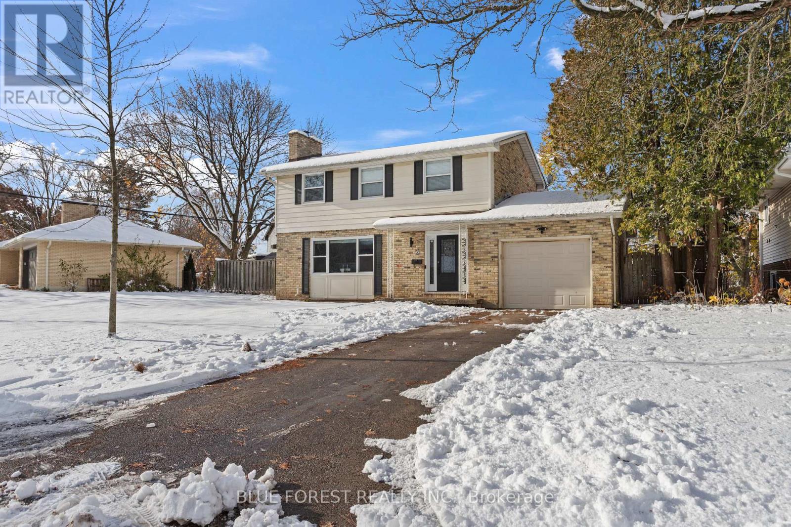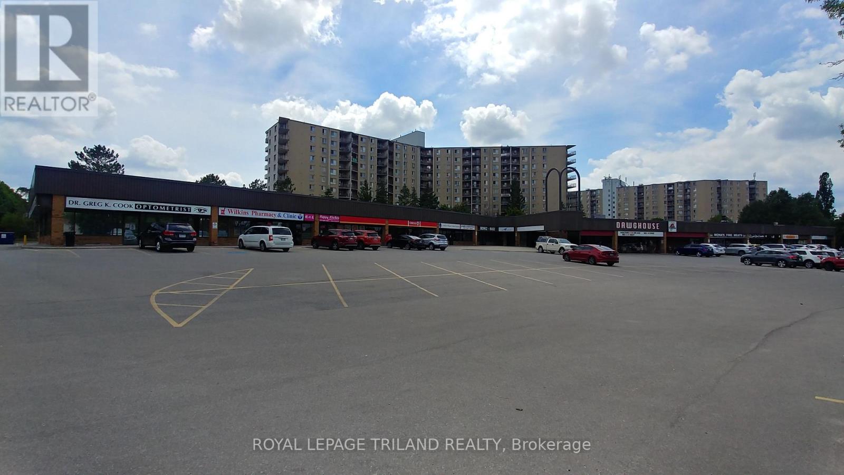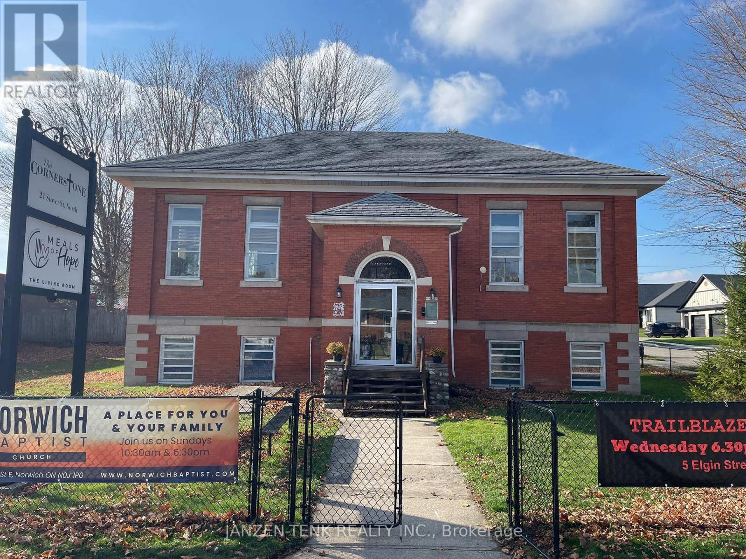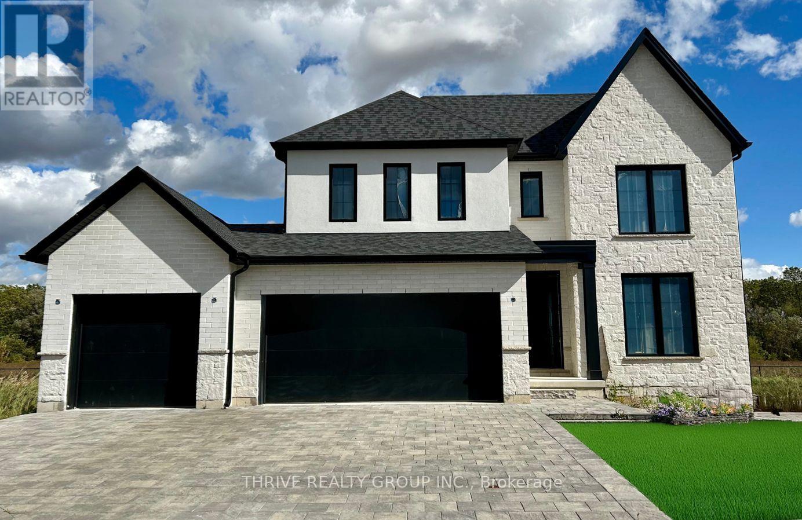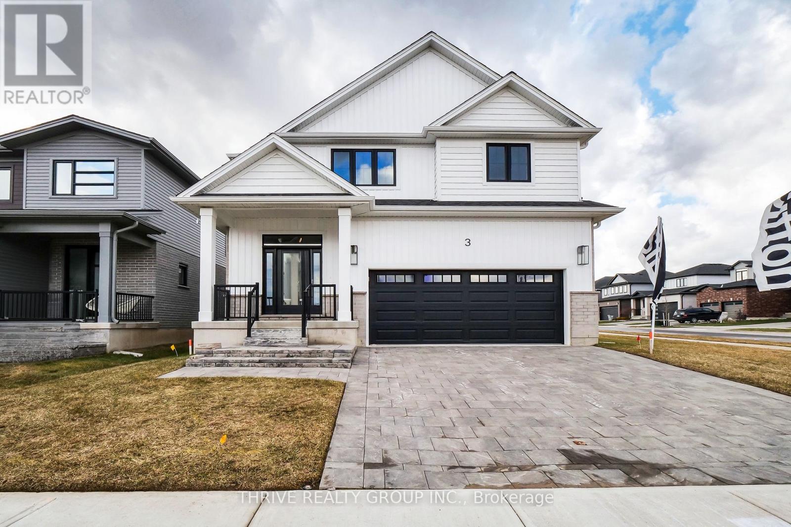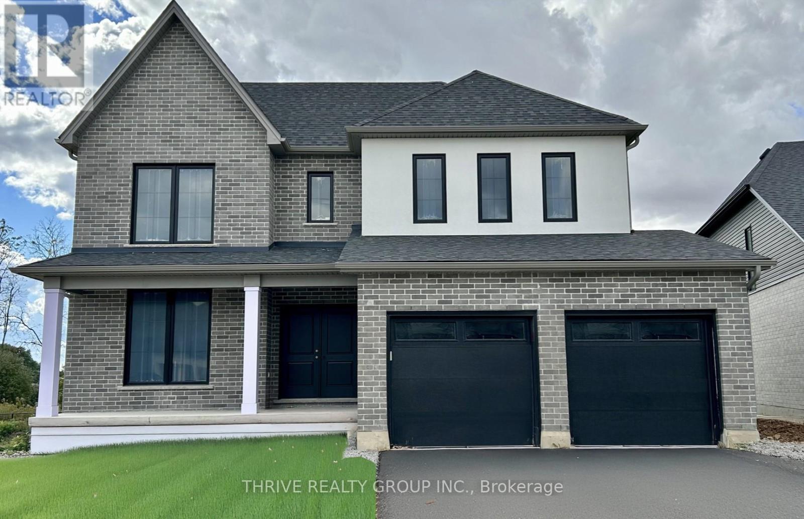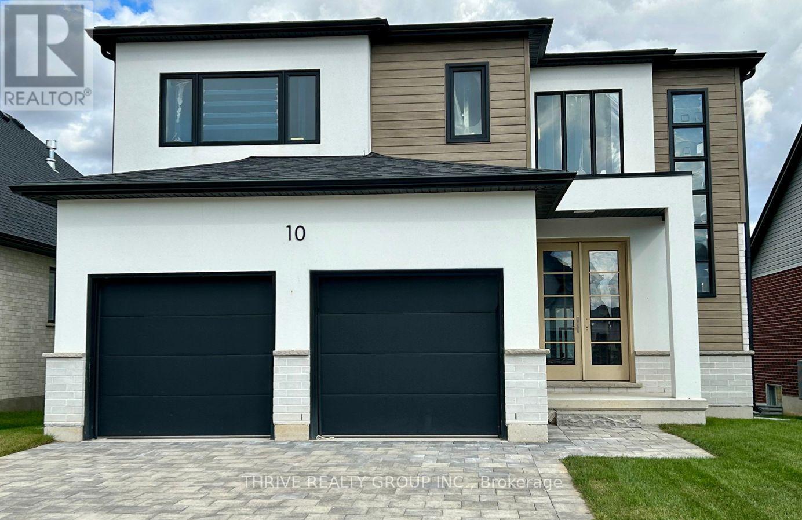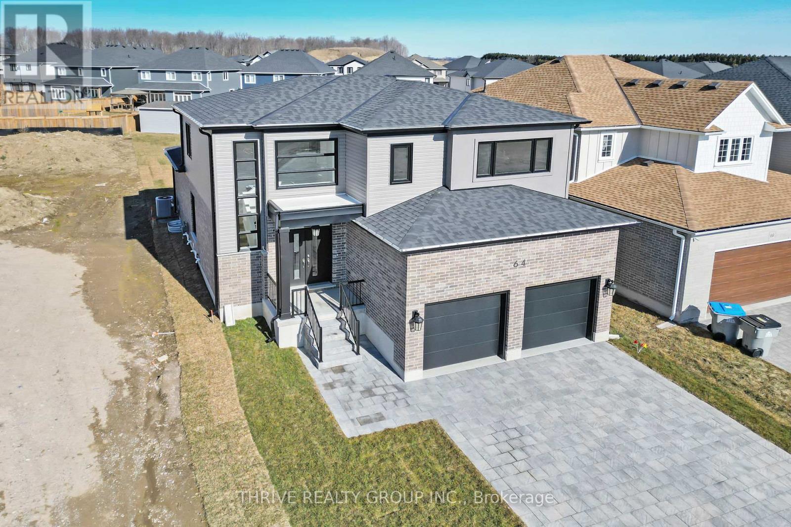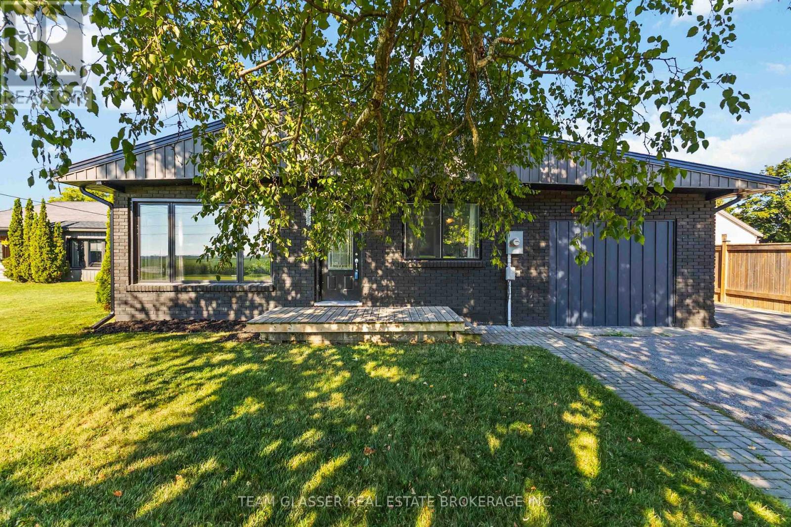1486 Mickleborough Drive
London North, Ontario
ATTENTION FOR Western University STUDENTS & professionals. If you like it family friendly neighborhood for building a successful career, yes. This is the best option- Well minted- Spacious 2 story home in North West London close to university. 5+den bedrooms, 4 bathrooms,2kitchen, Carpet free. The main floor offers a large living room, dining room, and 2 family room. Lovely kitchen with raised breakfast bar and plenty of counter space. The stainless steel dishwasher, fridge and gas stove. Main floor laundry. The second level has 4 bedrooms and 2bathrooms. Master bedroom with ensuite bathroom. fenced backyard with concert patio and side walkway. Close to Costco, Hyde Park Walmart shopping Center, and Forest Sherwood Mall. Bus route nearby directly to Western University. PROPERTY AVILABLE FROM 01st May 2026. (id:38604)
Streetcity Realty Inc.
6 Gretna Green
London North, Ontario
Welcome to 6 Gretna Green! Located in the highly sought-after Orchard Park neighbourhood, this beautifully updated two-storey home is perfect for those looking for a great neighbourhood to raise their family. Enjoy nearby parks, top-rated schools, scenic Medway Valley trails and other everyday amenities. Inside, you'll love the modern, spacious kitchen (2018) with quartz countertops and newer appliances (2025), overlooking the dining room - ideal for entertaining with patio doors leading to the backyard, perfect for BBQs and outdoor dining. The bright living room features a large picture window and a show-stopping fireplace as the centrepiece. Upstairs offers four sizeable bedrooms and an updated 5-piece bathroom. The living space continues in the finished basement, offering incredible versatility with a rec. room or an at-home office space, oversized laundry room with new washer and dryer (2025), and plenty of storage. Move-in ready with all of the costly maintenance completed, such as roof (2018), furnace (2018), all vinyl windows (2018) and AC unit (2021). Family-friendly and set in one of London's most desirable areas - 6 Gretna Green is the perfect place to call home! (id:38604)
Blue Forest Realty Inc.
17-19 - 699 Wilkins Street
London South, Ontario
Prime Retail or office space available in this busy Neighbourhood Plaza. Unit 17-19 offers 2,252 sq ft of wide open bright space, currently occupied by a Cannabis shop. Very easy access to Wellington Road South. NSA2(1) zoning allows for many uses. Other Tenants include: Pizza Tonight, Circle-K, Dawg House Bar & Grill, Monas fine meats, Bombshell Hair & Wellness, Lily Beauty Nails & Brows, Pharmacy and a Dental practice. The Plaza is surrounded by high, medium and low density residential development. The space is available Feb 1st 2026. (id:38604)
Royal LePage Triland Realty
21 Stover Street
Norwich, Ontario
Prominently positioned in the heart of downtown Norwich, this distinctive commercial building offers over 3,000 sqft. of versatile space across two levels. Set on a corner lot with excellent visibility, it's surrounded by established anchor businesses including major banks, Shoppers Drug Mart, a medical clinic, retail shops, and restaurants - an ideal location for strong foot traffic and community presence. The main floor features soaring 13'6" ceilings, expansive windows, and beautiful hardwood details that highlight the building's historic charm. Originally a public library, the architecture showcases impressive woodwork, high ceilings, and a façade that truly stands out. This level includes a bright open area, a kitchen, and a bathroom, making it suitable for a wide range of commercial or retail uses. The lower level offers surprising natural light thanks to the raised-ranch design. Here you'll find a large open space, an additional bathroom, and a storage room or office area. Multiple access points, including two rear entrances and the front landing, create convenient flow options for staff and clients. With Central Commercial zoning allowing for many possibilities, this property is well-suited for professional offices, retail, service businesses, or creative ventures. Nearby public parking further enhances accessibility. A rare opportunity to own a character-filled, historically significant building in one of Norwich's most visible locations. (id:38604)
Janzen-Tenk Realty Inc.
4 - 1272 Gramercy Park Place
London East, Ontario
ocated on dead-end street. This newly renovated 2-bedroom unit has a lot to offer: carpet-free, pot lights in the living room, brand new kitchen with quartz countertop with soft-close doors & drawers. All new stainless-steel appliances. 4-pc full bathroom, all high-end faucets and shower fixtures. Rent $1600 plus personal Hydro (water and heat are included) with one parking spot. Serious Inquiry only. Proof of income, credit report, landlord reference required. (id:38604)
Streetcity Realty Inc.
91 Aspen Circle
Thames Centre, Ontario
This brand-new 4-bedroom, 2.5-bathroom home by Sifton Properties offers 2,746 sq. ft. (-/+) of beautifully designed living space on a premium partial look-out lot backing onto green space. The stunning Shouldice brick and stone exterior is complemented by a custom 8 front door with a matte black grip-set and matte black house numbers, creating a sophisticated first impression. A third bay added to the garage provides extra parking or storage space, while 8 interior doors throughout the main floor enhance the home's open and airy feel. Additional 4 pot lights and rough-ins for under-cabinet lighting allow for a bright and modern atmosphere, while front exterior light fixtures add a stylish touch. Enjoy seamless indoor-outdoor living with 8 patio doors leading to the rear deck, perfect for entertaining or taking in the natural surroundings. As a Quick Closing Home, this property offers the ideal balance of convenience and customization, allowing you to personalize key finishes like flooring, cabinetry, and countertops. Located in Rosewood, Thorndale's premier new community, you'll appreciate the spacious lots, fresh open air, and easy access to schools, shopping, and recreation. Secure your spot in this growing neighbourhood today! Minimum 120-day closing required. (id:38604)
Thrive Realty Group Inc.
3 Basil Crescent
Middlesex Centre, Ontario
Embark on an exciting journey to your dream home in Clear Skies, an idyllic family haven just minutes North of London in Ilderton. Sifton Homes introduces the captivating "Black Alder Traditional," a 2,138 sq. ft. masterpiece tailored for contemporary living available with a quick closing. The main floor effortlessly connects the great room, kitchen, and dining area, boasting a chic kitchen with a walk-in pantry for seamless functionality. Upstairs, discover three bedrooms, a luxurious primary ensuite, and revel in the convenience of an upper-level laundry closet and a spacious open loft area. Clear Skies seamlessly blends suburban tranquility with immediate access to city amenities, creating the ultimate canvas for a dynamic family lifestyle. This haven isn't just a house; it's a gateway to a lifestyle that artfully blends quality living with modern convenience. (id:38604)
Thrive Realty Group Inc.
23 Aspen Circle
Thames Centre, Ontario
This stunning 4-bedroom, 2.5-bathroom home offers 2,864 sq. ft. (-/+) of thoughtfully designed living space, situated on a premium lot backing onto green space. Brand new built by Sifton Properties, this home features an upgraded double front door, an extended covered front porch, and sleek matte black house numbers, adding to its modern curb appeal. Inside, an additional 77 sq. ft. expands the living area, while a walk-in pantry off the kitchen provides extra storage. The basement ceiling height has been increased by 6, making the lower level feel even more spacious and open. As a Quick Closing Home, this property allows you to move in sooner while still customizing key finishes like flooring, cabinetry, and countertops. Located in Rosewood, a growing community in Thorndale, Ontario, residents enjoy spacious lots, fresh open air, and convenient access to schools, shopping, and recreation. Dont miss this opportunity to own a beautifully upgraded home in a welcoming neighbourhood! Minimum 120-day closing required. (id:38604)
Thrive Realty Group Inc.
10 Aspen Circle
Thames Centre, Ontario
Welcome to 2354 sq. ft. (+/-) of modern elegance in the growing Rosewood community of Thorndale! Built by Sifton Properties, this stunning brand new 4-bedroom, 2.5-bathroom home is designed for both comfort and style. The striking White Linen stucco exterior and custom double 8 walnut-stained front door create a grand first impression. Inside, you'll find 8 interior doors on the main floor, 4 pot lights throughout, and rough-ins for under-cabinet lighting, allowing for a seamless blend of sophistication and functionality. As an Express Quick Closing Home, this property offers the best of both worlds move in faster while still personalizing key finishes like flooring, cabinetry, and countertops to suit your style. Located in the charming town of Thorndale, Ontario, Rosewood is a vibrant new neighbourhood with spacious lots, fresh open air, and convenient access to schools, shopping, and recreation. Call this home today and experience the Sifton built difference. (id:38604)
Thrive Realty Group Inc.
64 Basil Crescent
Middlesex Centre, Ontario
Welcome to Sifton Properties, The Hazel, a splendid 2,390 sq/ft residence offering a perfect blend of comfort and functionality. The main floor welcomes you with a spacious great room featuring large windows that frame picturesque views of the backyard. The well-designed kitchen layout, complete with a walk-in pantry and cafe, ensures a delightful culinary experience. Additionally, the main floor presents a versatile flex room, catering to various needs such as a den, library, or a quiet space tailored to your lifestyle. Upstairs, the home accommodates the whole family with four generously sized bedrooms. Clear Skies, the community that is a haven of single-family homes, situated just minutes north of London. Clear Skies offers an array of reasons to make it your home. A mere 10-minute drive connects you to all major amenities in North London, ensuring that convenience is always within reach. (id:38604)
Thrive Realty Group Inc.
11241 Imperial Road
Malahide, Ontario
Completely renovated top to bottom, up and down, inside and out, 3 bedroom home with office in the country but close enough to the city to shop, this lovely home offers a comfortable living space, covered deck and fully fenced with a massive yard reaching back 290 feet! Lots of room to play, build a pool, barn or garage. You could have an accessory apartment with its own entrance OR convert this room back to an attached garage. Lots of opportunity here at an affordable price, so call the listing agent today for all of the details and your private showing! (id:38604)
Team Glasser Real Estate Brokerage Inc.
9 Sycamore Street
London East, Ontario
Welcome to 9 Sycamore Street, a spacious and stylish yellow brick home that beautifully blends timeless character with thoughtful modern upgrades. With 3 bedrooms, 1.5 baths, and an inviting layout, this two-storey gem offers both comfort and versatility.Step through the classic wooden front door into a bright main level featuring high ceilings, elegant trim, and updated flooring and light fixtures throughout. Just off the foyer, a stunning stained-glass window casts warm light into a flexible front room ideal as a formal dining space, cozy office, or reading nook. French doors lead into the adjoining living room, which impresses with rich coffered wood ceilings and an airy layout perfect for both everyday living and entertaining. At the heart of the home, the modern kitchen showcases custom cabinetry, quartz countertops, a sleek backsplash, stainless steel appliances, and a charming breakfast nook with views of the backyard. A stylish two-piece bath and convenient main-floor laundry area complete the main level, which opens directly onto a brand-new backyard deck, perfect for outdoor dining and summer gatherings. The fully fenced yard offers privacy, space to garden or play, and is already equipped for a hot tub. Upstairs, you'll find three comfortable bedrooms and a full 4-piece bathroom. The clean basement provides generous storage and potential for a workshop, hobby space, or future living area. Located just steps from Silverwood Park & Pool and close to major routes, schools, and everyday amenities, this move-in-ready home is an ideal fit for first-time buyers or families looking for charm, convenience, and lasting value. (id:38604)
Nu-Vista Premiere Realty Inc.



