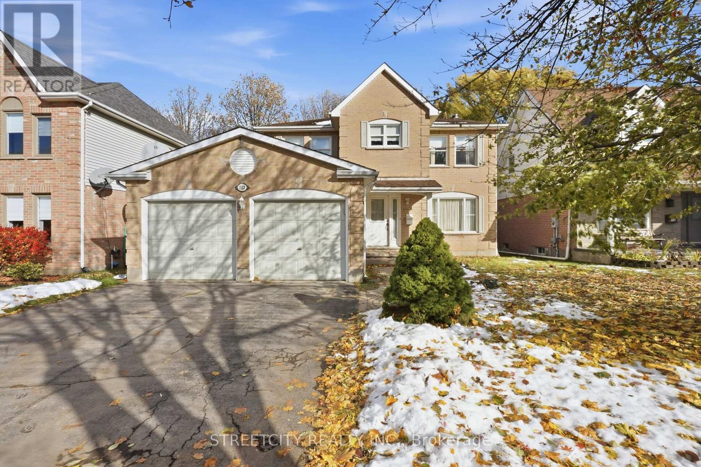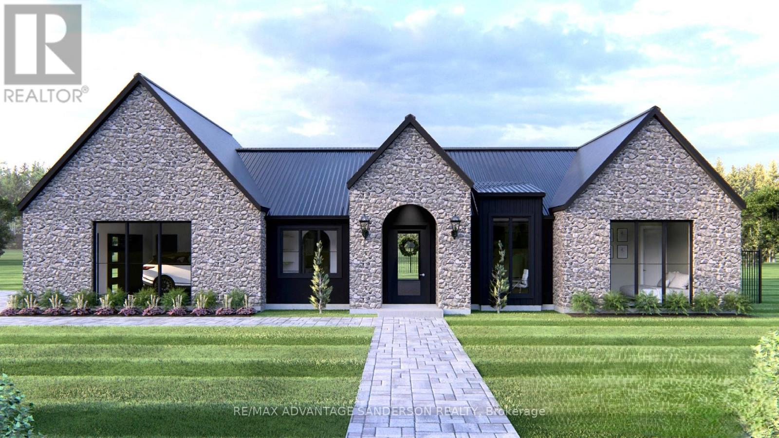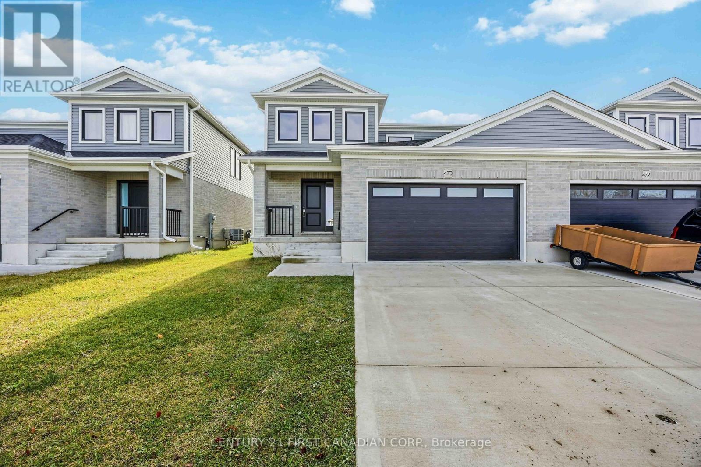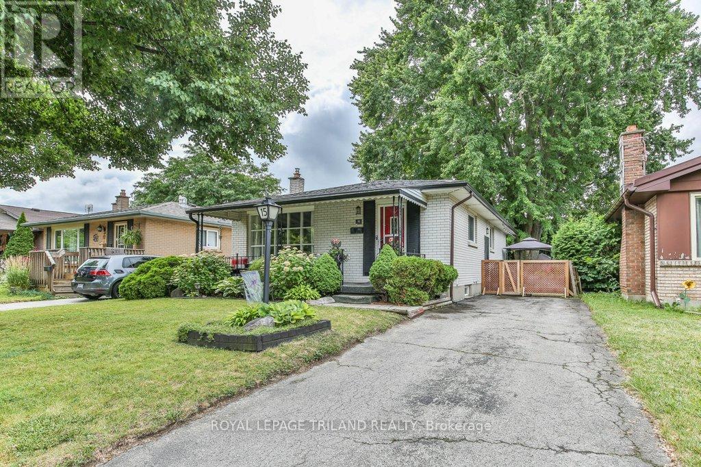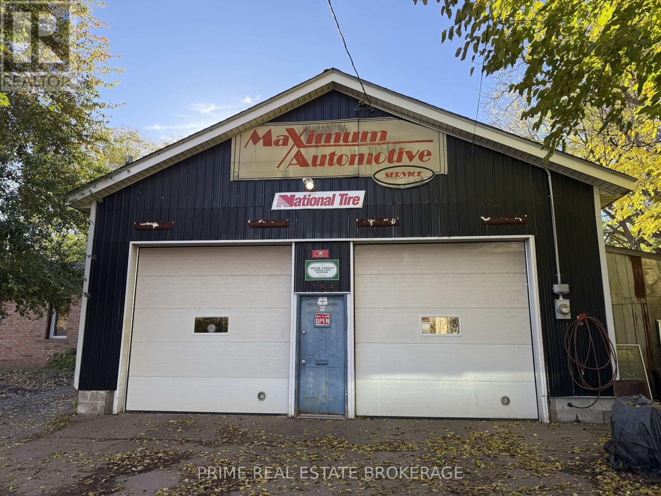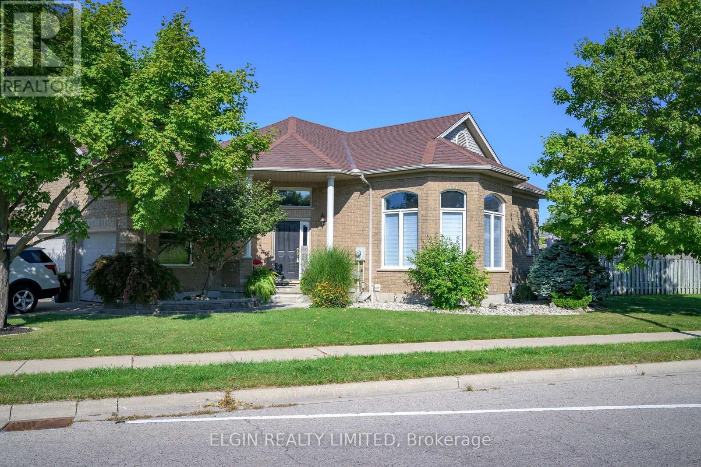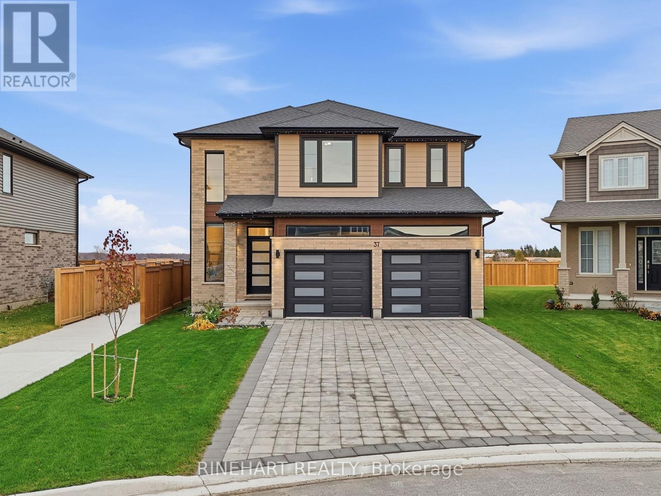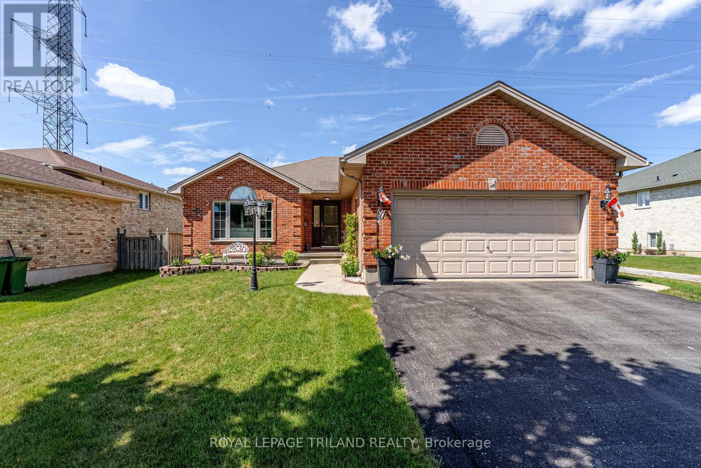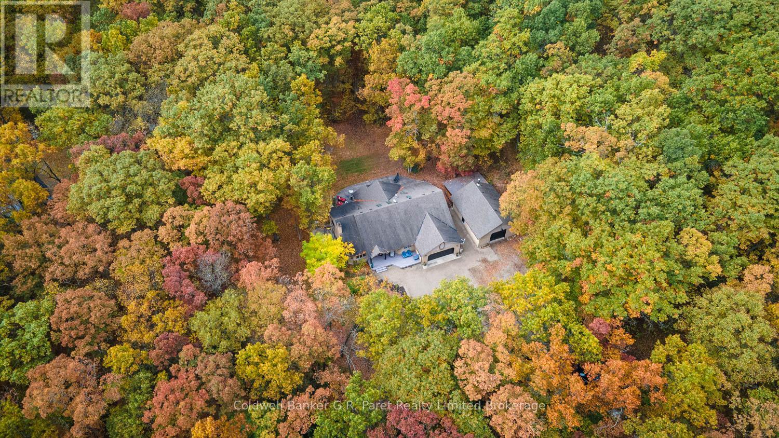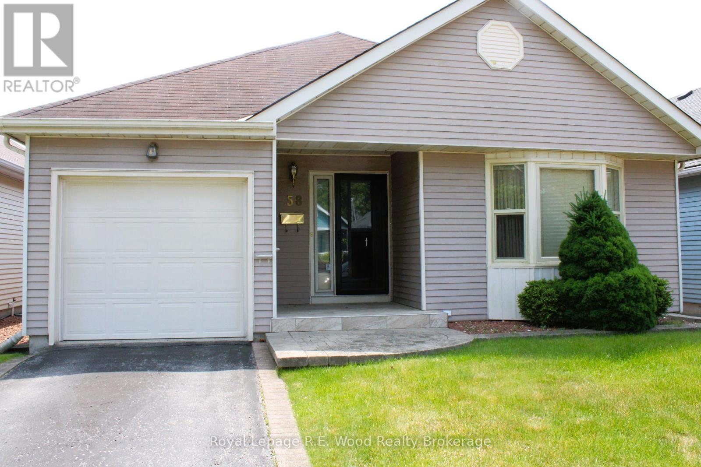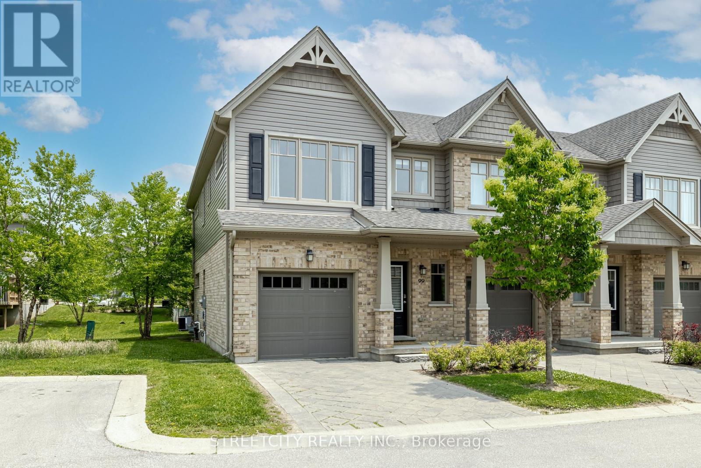713 Guildwood Boulevard
London North, Ontario
Welcome to Oakridge area one of the most desirable neighborhood in North London, with a highly rated Elementary & Secondary Schools. This immaculate, spacious 2 Story house, Over 2300 sq.ft living space, offers 4 Bedroom, 2.5 Bathroom. Two doors car garage. Main floor features a nice living room with large front window, formal dining room, foyer leads to a good size family room with fireplace, open to a kitchen with gas stove & dining area surrounded with plenty of windows that brings a plenty of the natural light, and glass door to wood deck & fully fenced backyard, also laundry room on the main floor plus 2 pc. Bathroom. A beautiful staircase takes to the second floor which offer a huge primary room with 4 pc. Ensuite bathroom & walk-in closet, and 3 more bedrooms & 3 pc. Bathroom. Lower level offer a large size recreation room for family gathering, a lots of storage and rough-in for 3 pc. Bathroom. Don not miss this great house in great location close to schools, shopping, park & a few steps to public transportation. ** This is a linked property.** (id:38604)
Streetcity Realty Inc.
14214 Thirteen Mile Road
Middlesex Centre, Ontario
Welcome to beautiful Birr Estates! This is the custom home building opportunity you have been waiting for! Looking for more space than the 40'-60' building lots you are restricted to in the city? Looking to truly customize your dream home from the ground up? These stunning properties are 1.125 acres with the most spectacular sunsets and panoramic rolling farmland views, small-town community feel, excellent schools, all within a short 10 minute drive to all the amenities of North London. Our Lennon model features 2,240sf of meticulously designed living space. The large kitchen features custom cabinetry, stone countertops and appliances included! The walk-in pantry is outfitted with custom cabinetry and counters to match the kitchen. In the great room you can relax in front of the gas fireplace while enjoying the panoramic country views through the expanse of oversized windows. Continue to enjoy the country views as you enter the principal suite with its large windows and hardwood floors then step into the spa-like 5 piece bathroom and large walk-in closet. In addition the hardwood floors continue into the second bedroom which features a stunning 4-piece ensuite and large closet. An executive home office off of the front foyer, separate mudroom and laundry rooms, and a powder room complete this functional and beautiful main floor layout. A striking façade featuring an arched entrance and gable elevation is highlighted by the beautiful stone masonry. At DETAILS Custom, we specialize in custom design + build projects, and we do not believe you should be restricted to a specific house model or a selection of possible finishes. If The Lennon is not quite perfect for you no problem! - we can either customize an existing plan or start fresh. We believe in working together to design your dream home from floor plan to elevations to finishes. Your home should be 100% you! To Be Built. This is Lot 2. For more info about us as please visit www.detailscustom.ca. (id:38604)
RE/MAX Advantage Sanderson Realty
470 Main Street
Plympton-Wyoming, Ontario
Welcome to this beautifully maintained 4-year-old semi-detached 2-storey home, offering 1,736 sq. ft. of modern living space and an attached 2-car garage. Recently updated with brand-new flooring and fresh paint throughout, this home is truly move-in ready. The open-concept main floor is designed for today's lifestyle, featuring a custom Casey's Creative Kitchens design with quartz countertops. It's the perfect layout for both family living and entertaining. A convenient 2-pc bathroom plus a laundry/mudroom with inside entry to the garage complete the main level. Upstairs, the primary suite offers a private retreat with a walk-in closet and 3-pc ensuite. Two additional bedrooms and a full 4-pc bathroom provide comfort for kids, guests, or a home office setup. Outside, you'll love the deep, private backyard - a rare find that gives you plenty of room to relax, play, or plan your future outdoor projects. Location is unbeatable: under 10 minutes to Hwy 402, making commuting effortless, and just 15 minutes to Sarnia or 30 minutes to Strathroy. You are also close to schools, shopping, and a great local playground with a splash pad. A modern home, a fantastic yard, and an ideal location - everything you've been waiting for. (id:38604)
Century 21 First Canadian Corp.
54 - 166 Southdale Rd Road W
London South, Ontario
Welcome to this well-maintained 3-bedroom townhouse in desirable South West London.. Featuring a bright, functional layout, this home boasts a recently updated kitchen with new insulation(2023) and fresh paint throughout. Enjoy stylish new wooden vertical blinds (2025) and upgraded windows in the kitchen and living room (2022). The open-concept living/dining area enhances the spacious feel, while upstairs you'll find hardwood flooring throughout, with carpet remaining only in two bedrooms and on the stairs. Each bedroom offers generous closet space. The 4-piece bathroom includes a marble tub and surround, plus a quartz-topped vanity. Most rooms feature paddle fans and modern lighting. Efficient electric baseboard heating is individually controlled, with utility bills available for review. Appliances included: fridge, stove, microwave, freezer, washer, and dryer. Enjoy your private patio and reserved parking just outside your door. Located near top-rated schools, public transit, shopping, and dining. The well-kept complex includes a reservable Community Centre for your events. (id:38604)
RE/MAX Centre City Realty Inc.
15 Talavera Crescent
London East, Ontario
Welcome to 15 Talavera Crescent, a charming and well-maintained bungalow nestled on a quiet, mature tree-lined street in East London. From the moment you arrive, youll appreciate the inviting curb appeal, covered front porch, and long private driveway. Inside, the bright and spacious living room features a large picture window that floods the space with natural light and highlights the warm hardwood floors. The functional kitchen flows into the dining area, making it perfect for family meals and entertaining. Three comfortable bedrooms and a full bathroom are conveniently located on the main floor. The lower level offers additional living space for a family room and an unfinished space that can be finished into a home office, gym, or fourth bedroom. The backyard is a private retreat with a patio for relaxing or hosting summer gatherings. Ideally located close to schools, parks, shopping, and public transit, this home offers an excellent opportunity for first-time buyers, families, or downsizers. (id:38604)
Royal LePage Triland Realty
703 Central Avenue
London East, Ontario
Welcome to 703 Central Avenue in London! This property offers turnkey opportunity to own both a thriving auto repair business and the accompanying real estate. This 1,892 square foot building sits on approximately 0.0183 acres and is fully outfitted with two drive-in service bays, overhaul space, inventory/storage room, office/reception, 2nd floor office, and washroom. Long driveway with parking for 13+ vehicles, plus plenty of parking around back and side. Located in a high-visibility, well-established corridor, the property benefits from favorable zoning (R3-2/RSC3(8)/LI8) that permits continued automotive use-ideal for seamless operation or strategic expansion.The facility is optimized for owner-operators or investor-entrepreneurs looking to capture operational control and immediate revenue. The included equipment package-featuring hoists, lifts, diagnostic systems, and tooling-eliminates the need for significant upfront investment and allows for instant service continuity. Buyer to verify completion and status of municipal approvals. (id:38604)
Prime Real Estate Brokerage
2 Galbraith Court
St. Thomas, Ontario
Welcome to 2 Galbraith Court. This bright and spacious 3-bed, 2-bath home sits on a south-facing corner lot in a mature, family-friendly neighbourhood. Featuring soaring 12 ceilings, large windows, and a functional multi-level layout, the home includes a sun-filled living room, dedicated dining area, and updated kitchen with quartz countertops and included appliances. French doors open to a massive deck and fully fenced yard perfect for outdoor living. Enjoy a cozy lower-level family room with gas fireplace, plus a large laundry room and plenty of storage. Double garage, wide driveway, and fantastic curb appeal this home offers comfort, flexibility, and space in an ideal location. ** This is a linked property.** (id:38604)
Elgin Realty Limited
37 Evylean Court
St. Thomas, Ontario
Step inside this beautiful 2023 new build tucked away on a quiet court in St. Thomas and sitting on a premium lot with no walkway out front. From the moment you arrive, the modern exterior stands out with blackout doors, window trims, gutters, and garage doors, along with an extended garage that adds valuable space for parking or storage. The main foyer is bright and welcoming, leading either upstairs or into the open concept main floor. Smooth ceilings, hardwood flooring, and all LED lighting create a warm and polished feel from room to room. The living area enjoys a cathedral ceiling and a gas chimney feature, giving the space height and comfort. Windows bring in natural light while the fireplace sets the tone for relaxing evenings or gatherings. The dining area connects seamlessly to the kitchen, where quartz countertops, generous storage, a centre island, and Kitchenaid appliances make everyday cooking enjoyable. A mudroom with laundry links directly to the garage for convenience, and sliding doors open to the shaded patio and fully fenced backyard. A two piece bathroom completes the main level. Upstairs offers nine foot ceilings and four well sized bedrooms, each with closet space. The primary suite includes a walk in closet and a five piece ensuite with double sinks, a stand up glass door shower, and a bathtub. A second full bathroom serves the remaining bedrooms. The basement is unfinished with eight foot two inch ceilings, but brings strong potential with a legal separate entrance from the garage, legal sized windows, and a rough in for a future bathroom. It also includes a two hundred amp electrical panel, pre plumbing for a gas line to the backyard and garage, rough in for electric car charging, and pre wired security camera lines. This home combines thoughtful upgrades, future opportunity, and a quiet court location, offering a welcoming place to settle into St. Thomas. Don't miss out and book a showing today! (id:38604)
Rinehart Realty
67 Donker Drive
St. Thomas, Ontario
Welcome home to 67 Donder Crescent, St. Thomas! Perfectly situated in the desirable northeast end of the city, this property offers rare privacy with no neighbours behind or beside you. Instead, your backyard opens directly onto the beautiful Dalewood Conservation Area, where scenic walking trails, wildlife, and nature surround you right outside your door. This charming bungalow-style home is as functional as it is inviting. A spacious double-car garage and welcoming curb appeal set the tone. Inside, the main floor features a bright living room with a cozy gas fireplace and soaring vaulted ceiling, creating the perfect space for relaxing or entertaining. The large kitchen is ideal for family gatherings, with plenty of counter space, storage, and direct access to the backyard where you can enjoy peaceful views of the conservation lands. Convenience is key with main floor laundry, a 4-piece bathroom, and two bedrooms, including the primary suite with its own private ensuite. The fully finished lower level adds even more space for family living. A large rec room provides endless possibilities for entertaining, movie nights, or a kids play area. There's also a 3-piece bathroom, a dedicated hobby room, a utility room, and plenty of storage for all of life's extras. Whether you're a nature lover who enjoys hiking and exploring, or you simply want the peace of a quiet location with city conveniences just minutes away, this property offers the best of both worlds.67 Donder Crescent isn't just a home its a lifestyle. Don't miss your chance to make it yours! (id:38604)
Royal LePage Triland Realty
9862 Lakeshore Drive
Lambton Shores, Ontario
CUSTOM BUILT EXECUTIVE BUNGALOW RESTING ON 9.7 ACRES BACKING ONTO ENDLESS TRAILS AND BEACH ACCESS VIA PINERY PARK. This Meticulously Maintained 3600 Sq Ft. 4 Bed/4 Bath full brick House with an immaculate Detached Insulated Heated Shop creates the perfect experience of tranquility while maintaining the perfect location with all amenities within a short distance. The Newer Home features chef's kitchen & Island with granite counter tops, main floor laundry, Open concept kitchen and living room with a gas fireplace, alongside a Generous sized Master bedroom with; a 2nd Gas fireplace, walk-in closet and vast En-suite bath with double vanity. also features a stellar office, den (currently used as 5th bedroom), Man cave of your dreams with; a walk-out seperate entrance, a kitchenette, pool table, wet bar, and 3rd gas fireplace which makes it perfect for an in-law suite. The property has endless parking, and plenty of room for all your Rvs, Boats, or Atvs. Updates include Brand new Eavestroughs with leaf guards, front porch Veka Deck boards (better then composite), New rear and side stamped concrete decks, as well as Celebright lights (lights built into the soffit that match any occasion) This home is Perfect for the outdoor enthusiast, Large families, Atv/Snowmobile/Boat/Rv owners or buyers just looking for premium privacy. You'll fall in the love the moment you arrive with the breath taking oak savannah canopies and vast assemblage of natural beauty and wildlife. (id:38604)
Coldwell Banker G.r. Paret Realty Limited Brokerage
58 Hawkins Crescent
Tillsonburg, Ontario
Excellent adult community to retire too. This Wilson Model located in Hickory Hills is stress free retirement. Take a stroll to the community centre and enjoy all the events they have scheduled ( pickle ball, cards etc.. ) or just enjoy getting acquainted with the neighbours by poolside. This home has a bright kitchen /dining area with a skylight and patio doors to enjoy relaxation on the large partly covered deck. ( redone in 2023) This home has a newer furnace and central air. The living room is grand size with brand new carpeting. 2 nice size bedrooms also with new carpeting, master has a 4 pc ensuite and main bath has a newer walk in shower(2024). This Adult Retirement Community is an exceptional quaint area to retire in. One time fee to Hickory Hills association $2000.00 and a yearly fee of 640.00. (id:38604)
Royal LePage R.e. Wood Realty Brokerage
99 - 1924 Cedarhollow Boulevard
London North, Ontario
Welcome to this bright and beautifully maintained home in the desirable Cedarhollow community - a space designed for comfort, balance, and effortless everyday living. From the moment you step inside, the open and welcoming layout creates a smooth and harmonious flow, allowing natural light to fill every corner with uplifting energy.The spacious living area offers a warm and inviting atmosphere, perfect for family connection and peaceful downtime. The kitchen is thoughtfully positioned to feel both central and grounding - ideal for gathering, cooking, and creating new memories.Upstairs, the bedrooms are arranged for privacy and tranquility, offering a calm retreat at the end of the day. Large windows throughout enhance the sense of openness, clarity, and positive energy.Step outside to a serene outdoor space - perfect for morning coffee, unwinding after work, or enjoying time with loved ones. This clean, well-cared-for home is move-in ready, clutter-free, and offers a fresh, balanced beginning for its next owners.Located minutes from parks, trails, schools, and shops, this home combines peaceful living with everyday convenience - a truly harmonious place to call home. (id:38604)
Streetcity Realty Inc.


