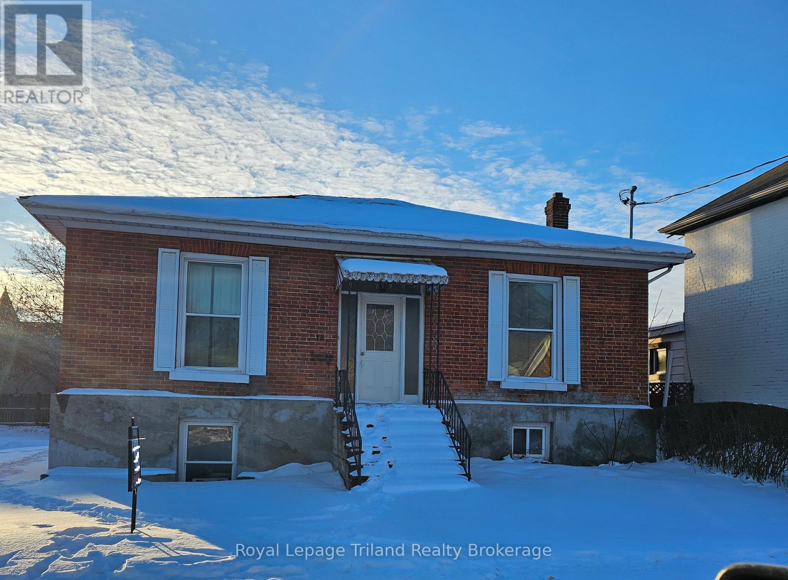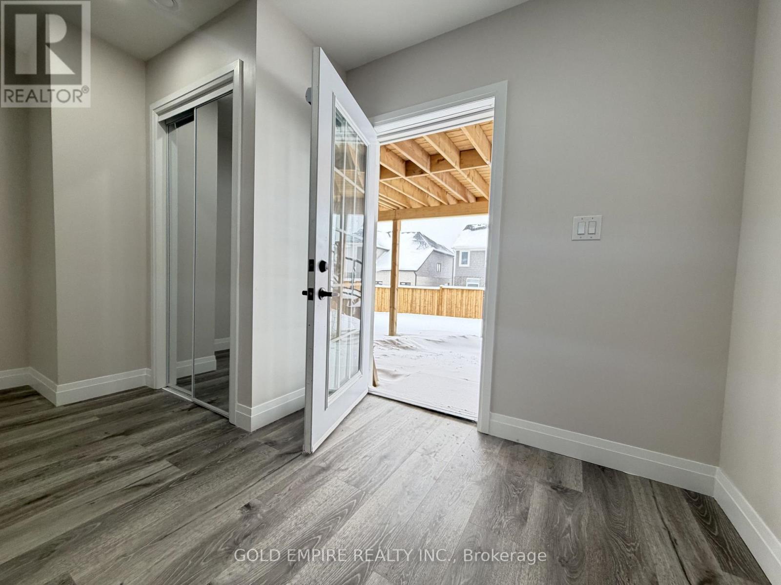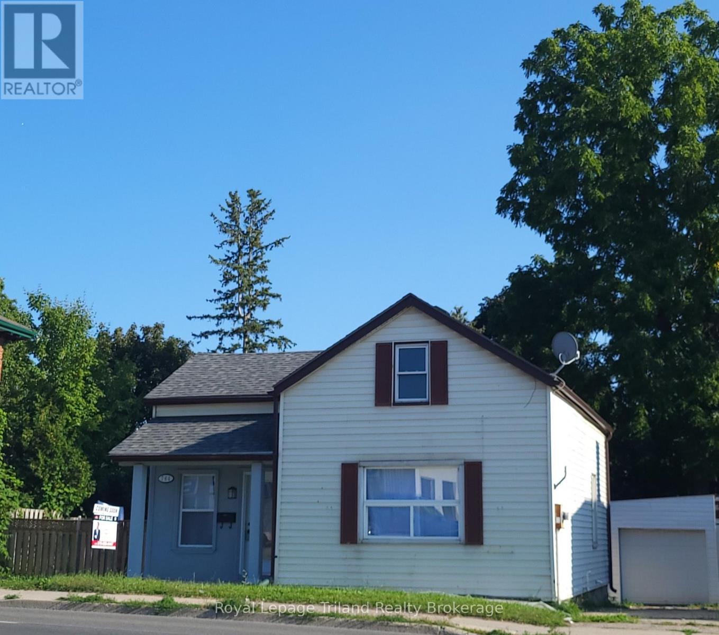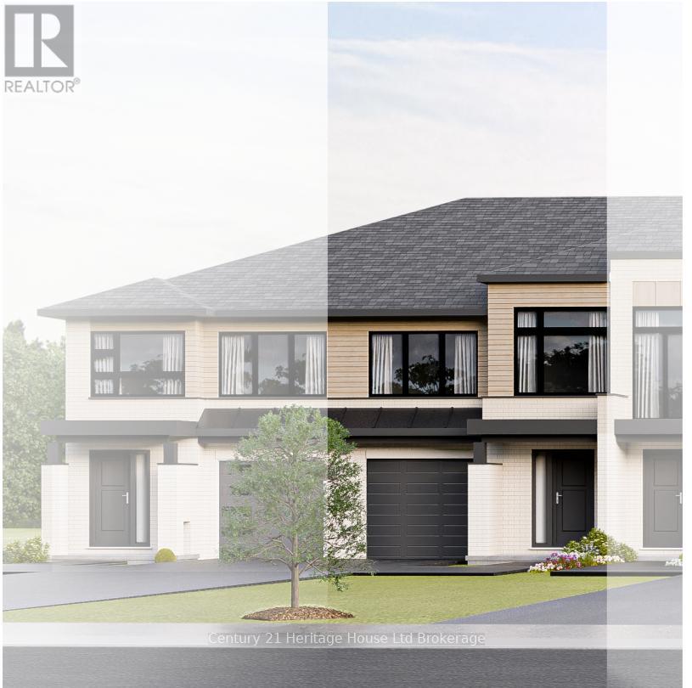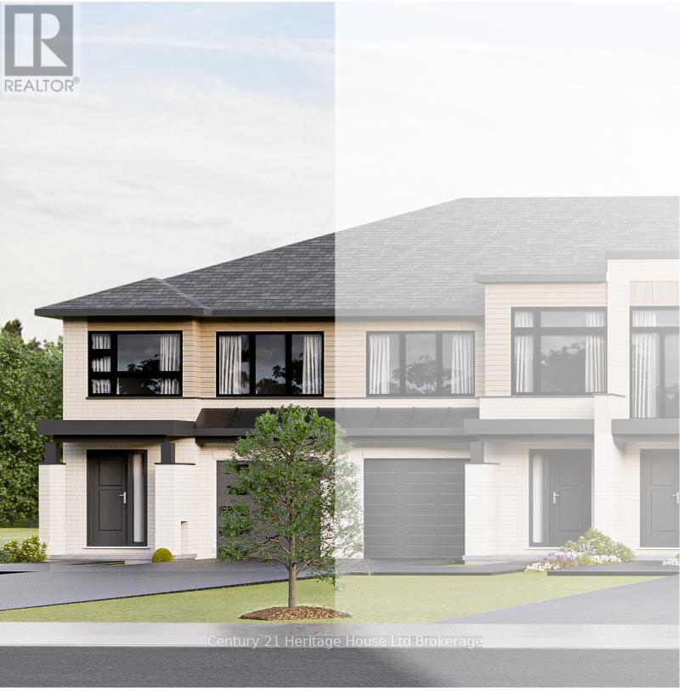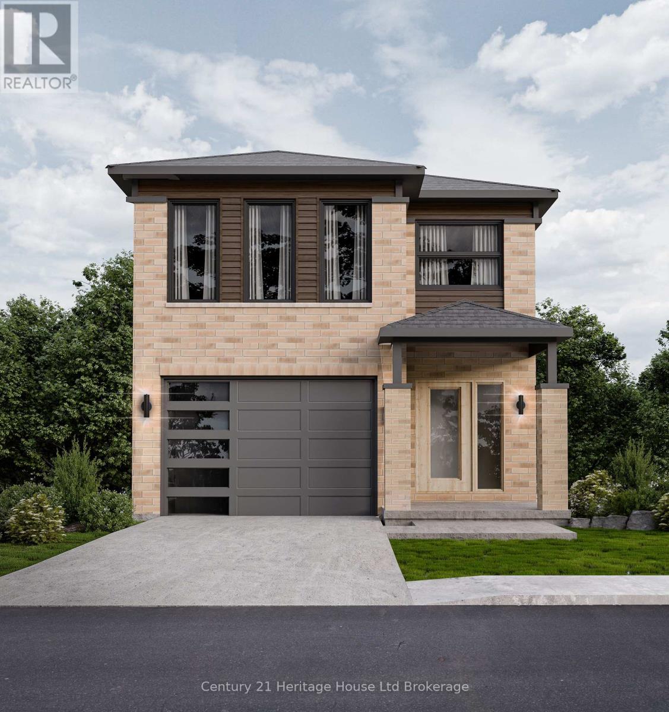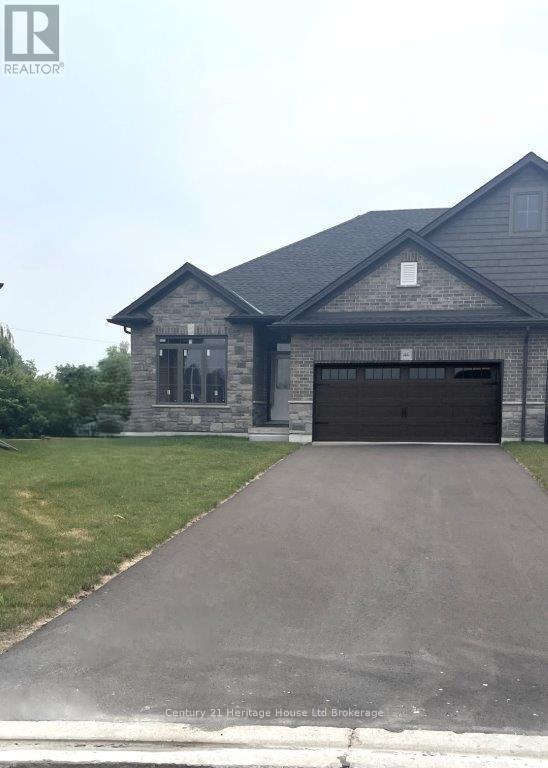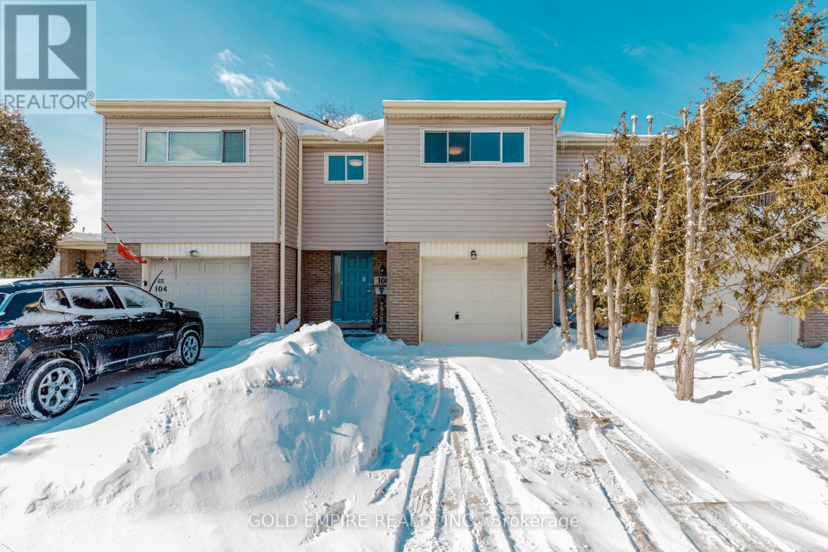18 Chapel Street
Woodstock, Ontario
Welcome to 18 Chapel Street all you need to do is pack your bags and move in. Enter in your freshly painted home thought the front door into a wide spacious entrance. Infront of you is your spacious dining room for all you family meals. To your right, is your private large living room with plenty of room for entertaining and game nights. On your main floor you will find 2 large bedrooms with a 4-piece main bath. At the back of the home, you will find a lovely sun room prefect for your morning coffee. Downstairs in your basement, you will find your Laundry with plenty of dry storage. Including another kitchen, bathroom and large living room. (id:38604)
Royal LePage Triland Realty Brokerage
Lower - 1894 Trailsway Drive
London South, Ontario
Brand new, never lived-in 2-bedroom walkout basement apartment for lease at 1894 Trailsway Dr, London. Separate rear entrance, one spacious bedroom plus second room ideal for office or single bedroom. One driveway parking space for lower unit. Shared laundry with upper unit located in shared mudroom. Utilities split: 30% paid by lower unit, 70% by upper unit. Prime West London location near West 5, Oxford St W & Westdel Bourne Rd, walking distance to natural trails. New elementary school opening this September. Immediate occupancy. AAA tenants required. Income proof and credit check required. (id:38604)
Gold Empire Realty Inc.
764 Dundas Street
Woodstock, Ontario
Fully renovated home with a boastful backyard in downtown Woodstock. Welcome to 764 Dundas street all you need to do is pack your bags and move in. Enter in your updated front door and be welcomed by your modern kitchen , a lovely island awaits your family memories . To your right, is your private large living/dining room accessorized with crown molding and pot lights. On your main floor you will find your master bedroom and impressive 3 piece main bath. Head upstairs to 2 additional bedrooms, your second 3 piece bath and a lounge area to make your own. Imagine beanie bags and pillows, board games and laughter, this space lends itself to your dreams realized. Downstairs' in your basement, you will find a 2 piece bath/Laundry with plenty of dry storage. The large back yard with a deck and shed is perfect for entertaining or maybe even a pool. This space is a true getaway from the city life, right in your own backyard, boasts multiple mature trees, a feature hard to find. You have two driveways with plenty of parking along with a detached garage for your personal needs. (id:38604)
Royal LePage Triland Realty Brokerage
315 Kading Crescent
Woodstock, Ontario
This is the DUNDALK model - modern 2 Storey Townhome with a walk out basement with 1622 sq ft of living space with upgraded finishes providing a modern stunning home you'll enjoy every day. This home qualifies for the FIRST TIME HOME BUYER GST REBATE, you could save up to an additional $31,450. making this NEW home very affordable and the home of your dreams. NO HIDDEN FEES - No Development Fees, No Lot Premiums, Tarion Registration and Survey + much more all included at NO additional cost offering you further possible savings upwards $27,000. Our new designer neighbourhood is now open - Westwood Hills and we are offering a Low deposit structure making purchasing easier than before. Quality built freehold 2 storey townhomes starting at $614,900. - urban townhomes and 2 storey townhomes with walk out basements. We also offer Quality built detached homes designed with you in mind 1600+ to over 2000 sq. ft. - the modern, spacious, comfortable, efficient and elegant home of your dreams. Local renowned builder includes upscale standard finishes including hardwood, ceramic floors, 9' ceilings, quartz countertops, deck and modern open concept PLUS a fully sodded lot, central air, Energy Recovery Ventilator (ERV) for improved air quality and humidity control HVAC system and large windows for an abundance of natural light. The walk out lots of the detached homes allow you to add a legal finished additional residential unit with separate entrance in the basement providing you with income potential or for extended family. Some lots overlook the pond, walk out lots and some with no rear neighbours. Located in the southwest corner of Woodstock with easy access to all amenities and 401 corridor. New Build taxes to be assessed. Legal description and lot size to be finalized prior to closing. Inquire for all the details. Open house at our fully furnished model home located 331 Anderson Sat/Sun 1-4 pm. (id:38604)
Century 21 Heritage House Ltd Brokerage
331 Kading Crescent
Woodstock, Ontario
Welcome to the Newport - end unit 2 Storey Townhome with a walk out basement 1622 sq. ft. of finishes that provide a modern stunning home you will want to come home to. This home qualifies for the FIRST TIME HOME BUYER GST REBATE, you could save up to an additional $32,450. making this NEW home very affordable and the home of your dreams. NO HIDDEN FEES - No Development Fees, No Lot Premiums, Tarion Registration and Survey + much more all included at NO additional cost offering you further possible savings upwards $27,000. Our new designer neighbourhood is now open - Westwood Hills and we are offering a Low deposit structure making purchasing easier than before. Quality built freehold 2 storey townhomes starting at $614,900. - urban townhomes and 2 storey townhomes with walk out basements. We also offer Quality built detached homes designed with you in mind 1600+ to over 2000 sq. ft. - the modern, spacious, comfortable, efficient and elegant home of your dreams. Local renowned builder includes upscale standard finishes including hardwood, ceramic floors, 9' ceilings, quartz countertops, deck and modern open concept PLUS a fully sodded lot, central air, Energy Recovery Ventilator (ERV) for improved air quality and humidity control HVAC system and large windows for an abundance of natural light. The walk out lots of the detached homes allow you to add a legal finished additional residential unit with separate entrance in the basement providing you with income potential or for extended family. Some lots overlook the pond, walk out lots and some with no rear neighbours. Located in the southwest corner of Woodstock with easy access to all amenities and 401 corridor. New Build taxes to be assessed. Legal description and lot size to be finalized prior to closing. Inquire for all the details. Open house at our fully furnished model home located 331 Anderson Sat/Sun 1-4 pm. (id:38604)
Century 21 Heritage House Ltd Brokerage
339 Anderson Street
Woodstock, Ontario
Welcome to the WATERFORD - spacious 2 storey home with walk out basement overlooking the pond offering 2080 sq ft of finished living space with laundry and 4 bedrooms on the 2nd level. This home has the potential to add a legal totally separate additional residential unit apartment (ARU) in the basement of 550 sq. ft., details available, with separate entrance providing you with income potential or for extended family. This home qualifies for the FIRST TIME HOME BUYER GST REBATE, you could save up to an additional $40,995. making this home more affordable than ever before. Interior photos of builder's model home. NO HIDDEN FEES - No Development Fees, No Lot Premiums, Tarion Registration and Survey + much more all included at NO additional cost offering you further possible savings upwards $27,000. Our new designer neighbourhood is now open - Westwood Hills and we are offering a Low deposit structure making purchasing easier than before. Quality built freehold 2 storey townhomes starting at $614,900. - urban townhomes and 2 storey townhomes with walk out basements. We also offer Quality built detached homes designed with you in mind 1600+ to over 2000 sq. ft. - the modern, spacious, comfortable, efficient and elegant home of your dreams. Local renowned builder includes upscale standard finishes including hardwood, ceramic floors, 9' ceilings, quartz countertops, deck and modern open concept PLUS a fully sodded lot, central air, Energy Recovery Ventilator (ERV) for improved air quality and humidity control HVAC system and large windows for an abundance of natural light. Some lots overlook the pond, walk out lots and some with no rear neighbours. Located in the southwest corner of Woodstock with easy access to all amenities and 401 corridor. New Build taxes to be assessed. Legal description and lot size to be finalized prior to closing. Inquire for all the details. Open house at our fully furnished model home located 331 Anderson Sat/Sun 1-4 pm. (id:38604)
Century 21 Heritage House Ltd Brokerage
46 Matheson Crescent
East Zorra-Tavistock, Ontario
Welcome to this modern day 1300 sq. ft. semi bungalow offering contemporary one floor living. The exterior of this home has been completed including a fully sodded lot, paved driveway and rear privacy fence, on a spacious pie shaped lot. Interior finishes have also been chosen with some upgraded beyond our fabulous standards making this a home with modern and sleek finishes you'll want to come home to and relax. BUY from a LOCAL RENOWNED BUILDER, HUNT HOMES, known for their upscale standard finishes which will allow you to have the interior completed and customized with finishes to your personal taste ensuring this is the home of your dreams. FIRST TIME HOME BUYERS that qualify for the FTHB Rebate could receive up to a $40,495. REDUCTION in the purchase price. NO REAR NEIGHBOURS AND NO CONDO FEES and the neighbourhood is ALMOST SOLD OUT. Interior standard finishes include custom kitchen including valance, under counter lighting, large walk in pantry; hardwood and ceramic floors; 9' ceilings and great room with tray ceiling providing 10' height; generous sized main floor laundry/mudroom; primary bedroom with corner windows, beautiful luxurious ensuite with tile and frameless glass walk in shower with bench and large walk in closet. We have a low deposit structure making it easier than ever to own this home. Ask about our basement finish package-it offers an additional generous sized family room, large bedroom with ample closet space and a 4 pc bath - this could be a great granny flat. Also the lower level offers ample storage areas. Exterior finishes include double garage and 12'x12' deck to compliment your home. New build taxes to be assessed. Visit our fully furnished Model Home, Open House Sat/Sun 2-4 at 22 Matheson Cres., InnerkipThis is the LAKEFIELD. (id:38604)
Century 21 Heritage House Ltd Brokerage
106 - 700 Osgoode Drive
London South, Ontario
Fully Renovated 4-Bedroom Townhome in South London. Move-in-ready townhome offering 4 bedrooms and 2 bathrooms with a modern open-concept layout. The main floor showcases stylish new flooring, contemporary finishes, and a bright living and dining area that seamlessly flows into the updated kitchen, featuring sleek cabinetry with white and golden, a tile backsplash, and brand-new stainless steel appliances. The upper level offers four oversize bedrooms and updated bathrooms, ideal for growing families. Master bedroom with walk-in closet. The fully finished lower level includes a Rec room, perfect for guests, extended family, a home office. With extensive updates including new vinyl flooring throughout and tiles in the wet area, modern lights. This home is truly turnkey. Ideally located close to White Oaks Mall, schools, parks, public transit, and with quick access to Highway 401 & 402, this property is an excellent opportunity for families, professionals, or investors alike. A must-see South London home that combines space, style, and convenience. (id:38604)
Gold Empire Realty Inc.
2668 Buroak Drive
London North, Ontario
With only a couple of homes remaining in the entire community, Fox Court by Auburn Homes is now offering its fully upgraded model homes for sale. This newly built one-floor Stanton Model features 2,125 sq. ft. of finished living space (1,371 sq. ft. on the main floor) with a bright, open-concept layout, soaring ceilings, and a fully finished lower level including a 3-piece bathroom. Custom upgrades throughout include a waterfall quartz kitchen island, quartz backsplash, marble fireplace surround, designer tile finishes, and Moen fixtures. The lower level offers a warm retreat with gas fireplace insert, spacious recreation area, large third bedroom, full 3 piece bathroom, and excellent storage. Set in a desirable North London neighbourhood with a brand-new park directly across the street, and close to Masonville, Sunningdale Golf, parks, trails, and all amenities. Luxury and low-maintenance living combined. (id:38604)
Century 21 First Canadian Steve Kleiman Inc.
2662 Buroak Drive
London North, Ontario
THIS COMPLETELY LOADED MODEL HOME IS NOW FOR SALE AT FOX COURT! Only one lucky buyer will own the showcase home with all the bells and whistles. Welcome to FOX COURT, a community of new builds by AUBURN HOMES. This open-concept and highly sought-after Sheffield floor plan features 2,222 sq. ft. of finished living space, including 1,407 sq. ft. on the main floor, designed with premium finishes throughout. The entertainer's chef's kitchen offers a large breakfast-bar island overlooking the great room and dining area, highlighted by a vaulted ceiling and sleek linear gas fireplace with floor to ceiling tile surround. The primary bedroom includes a large walk-in closet and a beautifully appointed 3-pc ensuite with makeup vanity. A versatile second bedroom or den provides double closets. You'll love the convenience of main-floor laundry and the additional 4-pc bathroom. Quartz countertops featured in the kitchen and all bathrooms. The finished basement adds even more space with a third bedroom, recreation room with second fireplace, and a 3-pc bathroom, plus plenty of storage. Enjoy outdoor living with a lovely covered front porch and a private back deck off the dining room - perfect for coffee, grilling, or entertaining. Come see the tens of thousands of dollars in custom upgrades that Auburn Homes put into this designer model to showcase the entire community. And the best part - never water, cut the grass, or shovel snow again! Care-free living with a warm sense of community. (id:38604)
Century 21 First Canadian Steve Kleiman Inc.
16 - 2650 Buroak Drive
London North, Ontario
HALF PRICE FINISHED BASEMENTS for a limited time. Introducing Auburn Homes' newest collection of one floor condominiums in desirable north London just off of Sunningdale Road. FOX COURT. Take a look at our furnished model home of "THE STANTON" first at 2668 Buroak at our weekend open house. Then you can buy unit 16 as it is only finished to drywall. You get to meet with Auburn's in-house designer and make all your own choices. Spend more time doing what you love. Ditch the shovel, garden hose, lawnmower and back aches and relish in the carefree lifestyle condo living provides. This well-designed condo has entertaining in mind with a large open kitchen overlooking the dining and great room complete with gas fireplace, vaulted ceiling, custom high-end Cardinal Fine Cabinetry, stunning kitchen, and high end plumbing fixtures throughout. Plenty of windows that flood your home with natural sunlight. 2 bedrooms, 2 baths, main floor laundry, covered front porch, deck off great room and a double car garage. Pictures are of the model home and feature upgrades not included in pricing. (id:38604)
Century 21 First Canadian Steve Kleiman Inc.
24 - 2650 Buroak Drive
London North, Ontario
HALF PRICE FINISHED BASEMENTS for a limited time. Introducing Auburn Homes' newest collection of one-floor condominiums in desirable North London just off of Sunningdale Road. FOX COURT. Take a look at our furnished model home of "THE STANTON" first at 2668 Buroak at our weekend open house. Then you can buy unit 24 as it is only finished to drywall. You get to meet with Auburn's in-house designer and make all your own choices. Spend more time doing what you love. Ditch the shovel, garden hose, lawnmower and back aches and relish the carefree lifestyle condo living provides. This well-designed condo has entertaining in mind with a large open kitchen overlooking the dining and great room complete with gas fireplace, vaulted ceiling, custom high-end Cardinal Fine Cabinetry, stunning kitchen, and high end plumbing fixtures throughout. Enjoy abundant natural light from the many windows. 2 bedrooms, 2 baths, main floor laundry, covered front porch, deck off great room and a double car garage. Pictures are of the model home and feature upgrades not included in pricing. (id:38604)
Century 21 First Canadian Steve Kleiman Inc.


